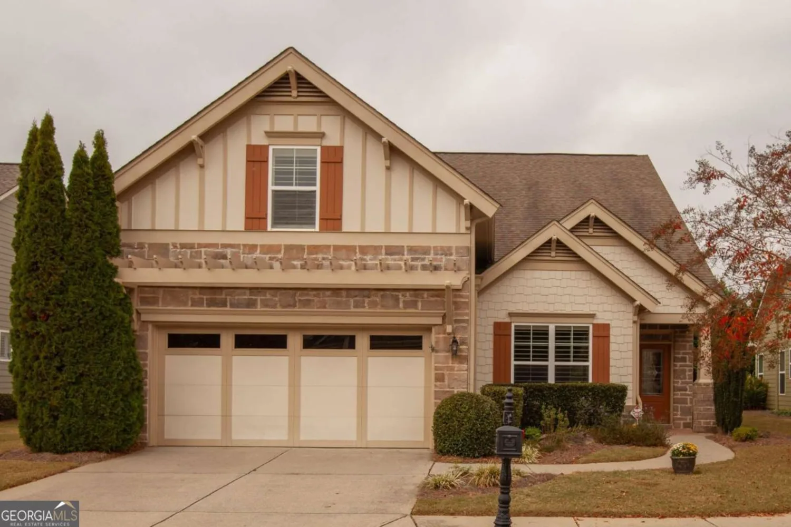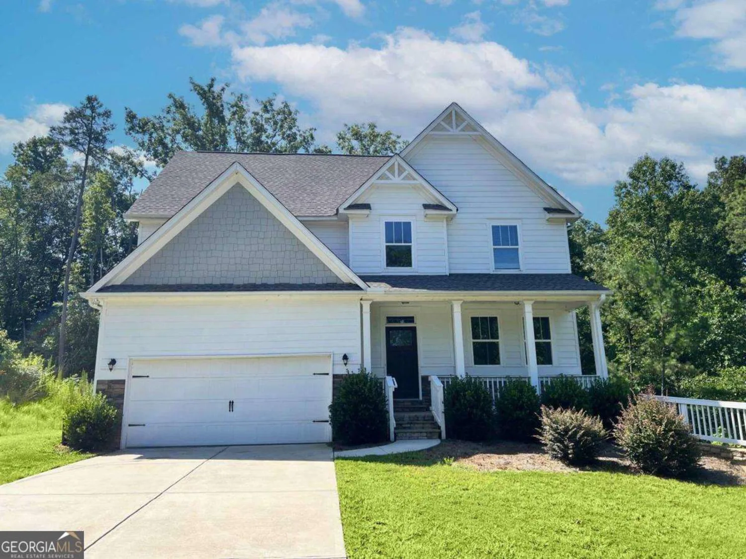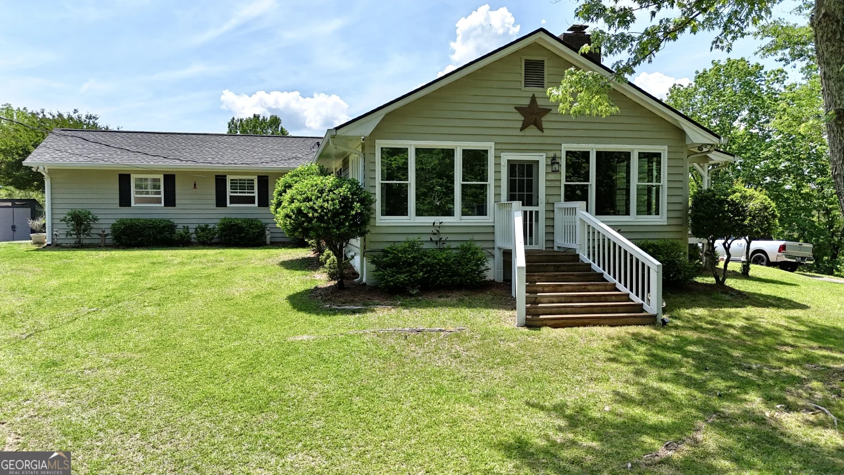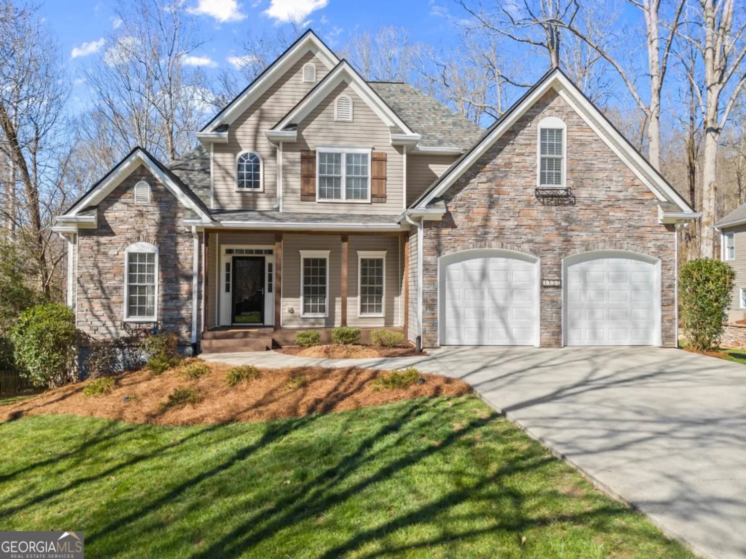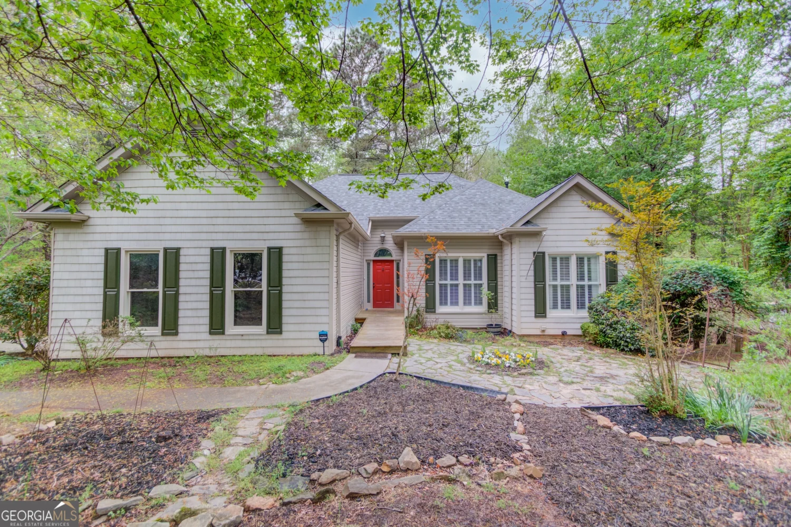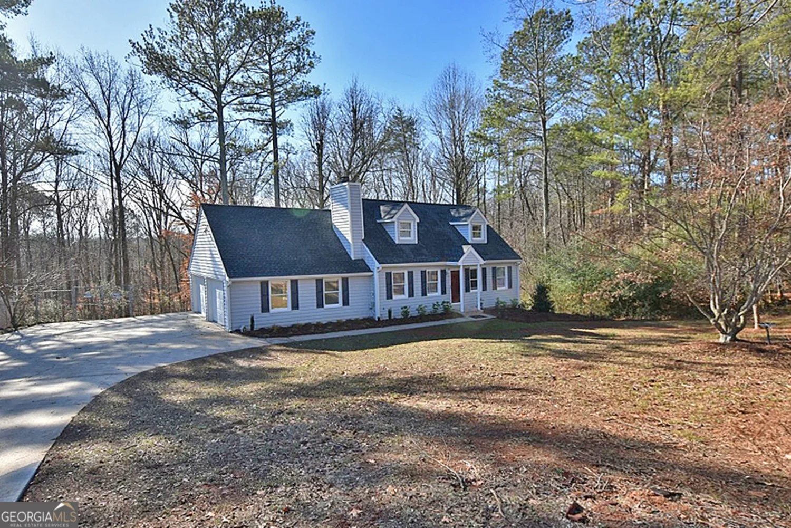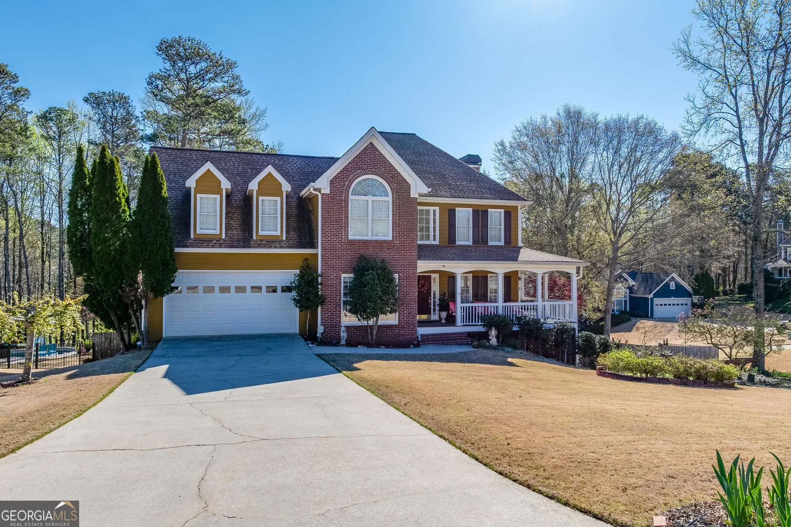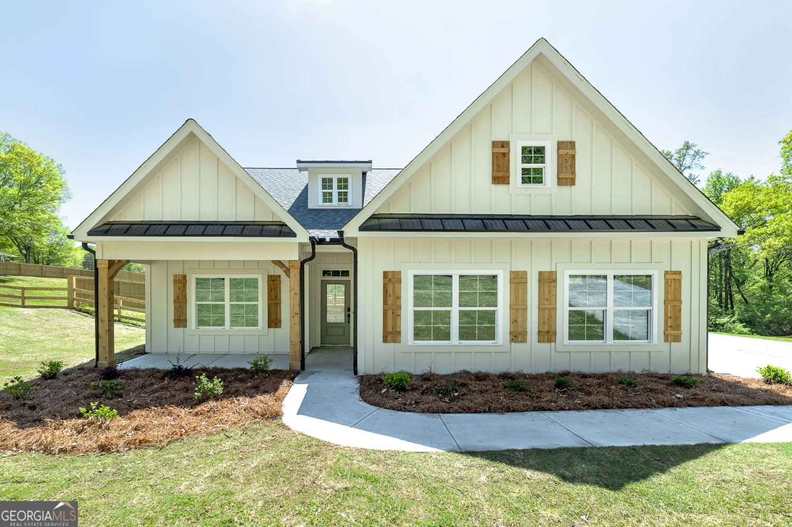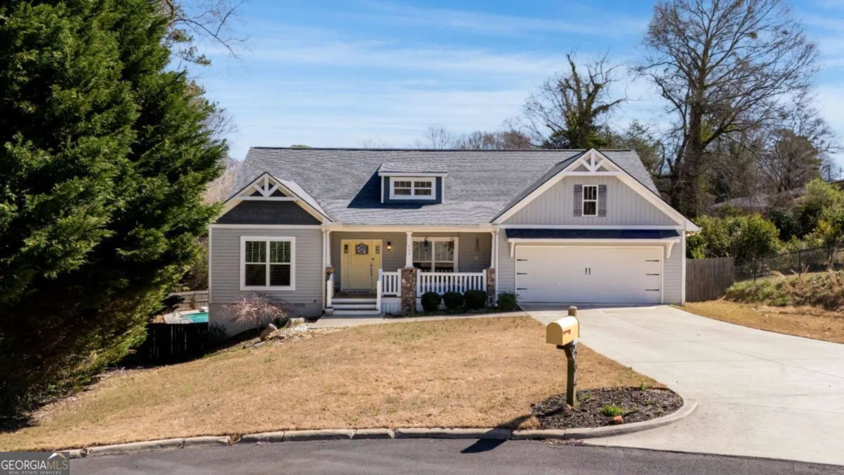4051 peregrine wayGainesville, GA 30506
4051 peregrine wayGainesville, GA 30506
Description
Boat slip included - Introducing 5 bedroom, 4.5 bathroom home, 4051 Peregrine Way, that is available in Falcon Landing a Gainesville, GA community on Lake Lanier. This 3,389 square foot home provides ample space for entertaining and spending time with family and friends. As you step into the foyer of the Mansfield, you will immediately come upon the combined formal living and dining space at the front of the home. This seamless space is a blank canvas to utilize and arrange in the way that best suits your needs. Continuing through the foyer, past the powder bathroom, you're welcomed into the large, open-concept family room, breakfast area, and kitchen. The expansive kitchen is a chef's dream, with a large island, walk-in pantry, miles of countertops, and stainless-steel appliances. Rounding out the main level is a bedroom with a full bathroom and walk-in closet, the perfect guest or in-law suite. The second story has just as much to offer as the first, starting with the oversized recreational space. Whether looking for an additional living space, game room, homework area, or home theater, this room has the space to suit any need. The primary suite consists of a spacious bedroom, bathroom with a double vanity and separate shower and soaking tub, and a large walk-in closet. An additional en-suite bedroom and bathroom sits in the opposite corner, with two additional bedrooms, a full bathroom, and the laundry room completing the upstairs. If owning a Mansfield in our lakeside community, Falcon Landing, sounds like a dream come true, reach out to us today to schedule your tour of 4051 Peregrine Way!
Property Details for 4051 Peregrine Way
- Subdivision ComplexFalcon Landing
- Architectural StyleBrick Front, Traditional
- ExteriorDock
- Parking FeaturesAttached, Garage, Kitchen Level
- Property AttachedYes
LISTING UPDATED:
- StatusActive
- MLS #10495480
- Days on Site26
- Taxes$1 / year
- HOA Fees$850 / month
- MLS TypeResidential
- Year Built2025
- Lot Size0.32 Acres
- CountryHall
LISTING UPDATED:
- StatusActive
- MLS #10495480
- Days on Site26
- Taxes$1 / year
- HOA Fees$850 / month
- MLS TypeResidential
- Year Built2025
- Lot Size0.32 Acres
- CountryHall
Building Information for 4051 Peregrine Way
- StoriesTwo
- Year Built2025
- Lot Size0.3200 Acres
Payment Calculator
Term
Interest
Home Price
Down Payment
The Payment Calculator is for illustrative purposes only. Read More
Property Information for 4051 Peregrine Way
Summary
Location and General Information
- Community Features: Lake, Sidewalks, Street Lights, Walk To Schools, Near Shopping
- Directions: 400 North to exit 17 for GA 306 toward Gainesville, right on 53, turn left onto Sardis Road, 1st left on Chestatee Road. Falcon Landing will be on the right. Address is 4000 Chestatee Road, Gainesville 30506
- Coordinates: 34.339871,-83.954711
School Information
- Elementary School: Sardis
- Middle School: Chestatee
- High School: Chestatee
Taxes and HOA Information
- Parcel Number: 0.0
- Tax Year: 2025
- Association Fee Includes: None
- Tax Lot: 49
Virtual Tour
Parking
- Open Parking: No
Interior and Exterior Features
Interior Features
- Cooling: Central Air, Electric, Zoned
- Heating: Central, Heat Pump, Zoned
- Appliances: Dishwasher, Disposal, Electric Water Heater, Microwave
- Basement: None
- Fireplace Features: Factory Built, Family Room, Gas Starter
- Flooring: Carpet, Laminate, Vinyl
- Interior Features: Double Vanity, High Ceilings, Separate Shower, Soaking Tub, Walk-In Closet(s)
- Levels/Stories: Two
- Window Features: Double Pane Windows
- Kitchen Features: Breakfast Area, Breakfast Bar, Breakfast Room, Kitchen Island, Walk-in Pantry
- Foundation: Slab
- Main Bedrooms: 1
- Total Half Baths: 1
- Bathrooms Total Integer: 5
- Main Full Baths: 1
- Bathrooms Total Decimal: 4
Exterior Features
- Construction Materials: Other
- Patio And Porch Features: Deck, Porch
- Roof Type: Composition
- Laundry Features: Upper Level
- Pool Private: No
- Other Structures: Covered Dock
Property
Utilities
- Sewer: Private Sewer
- Utilities: Cable Available, Electricity Available, High Speed Internet, Natural Gas Available, Phone Available, Sewer Available, Underground Utilities, Water Available
- Water Source: Public
Property and Assessments
- Home Warranty: Yes
- Property Condition: New Construction
Green Features
Lot Information
- Above Grade Finished Area: 3389
- Common Walls: No Common Walls
- Lot Features: Level, None
Multi Family
- Number of Units To Be Built: Square Feet
Rental
Rent Information
- Land Lease: Yes
Public Records for 4051 Peregrine Way
Tax Record
- 2025$1.00 ($0.08 / month)
Home Facts
- Beds5
- Baths4
- Total Finished SqFt3,389 SqFt
- Above Grade Finished3,389 SqFt
- StoriesTwo
- Lot Size0.3200 Acres
- StyleSingle Family Residence
- Year Built2025
- APN0.0
- CountyHall
- Fireplaces1




