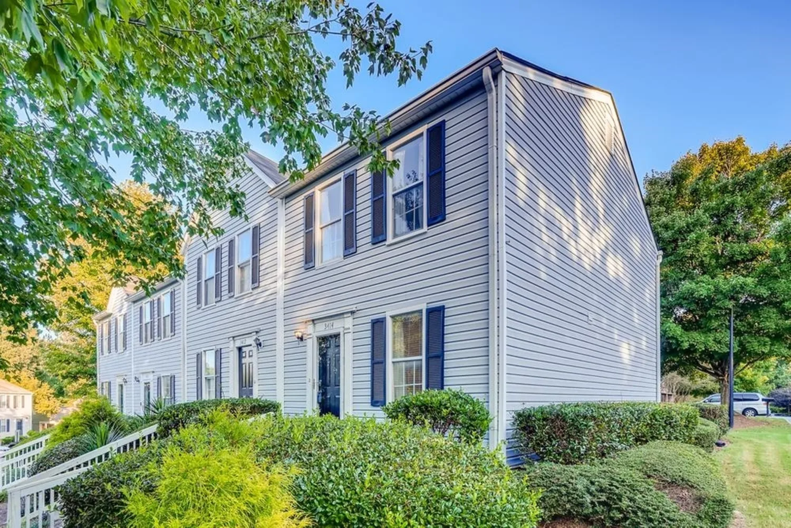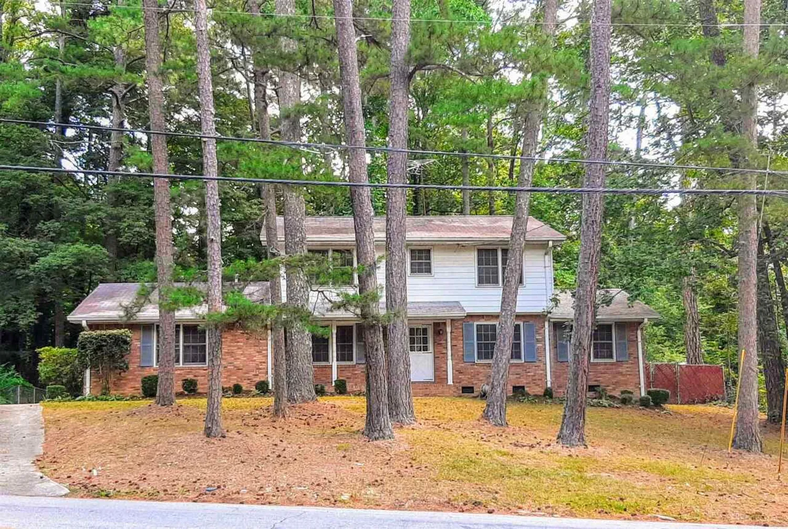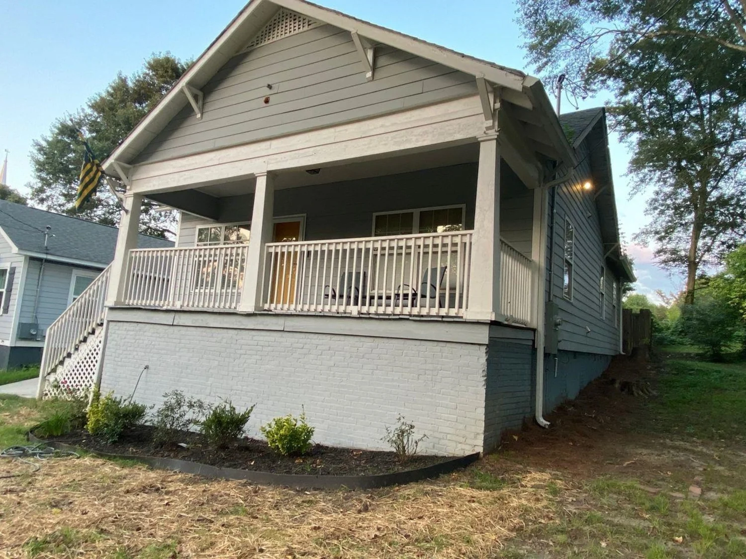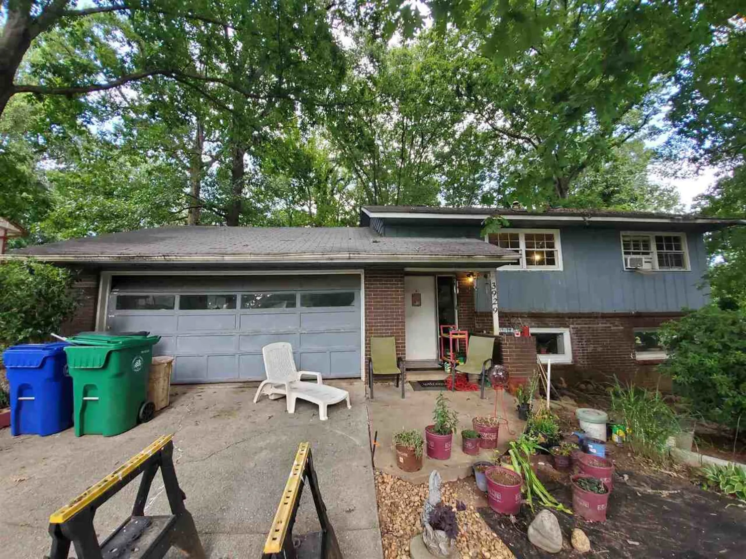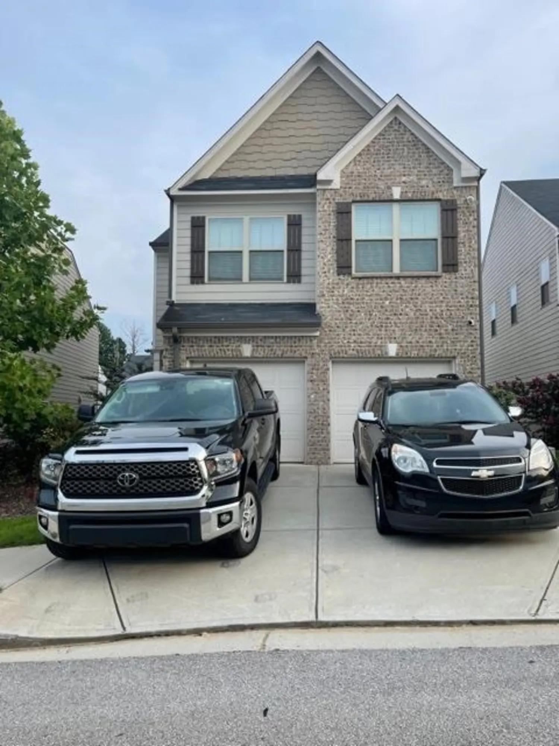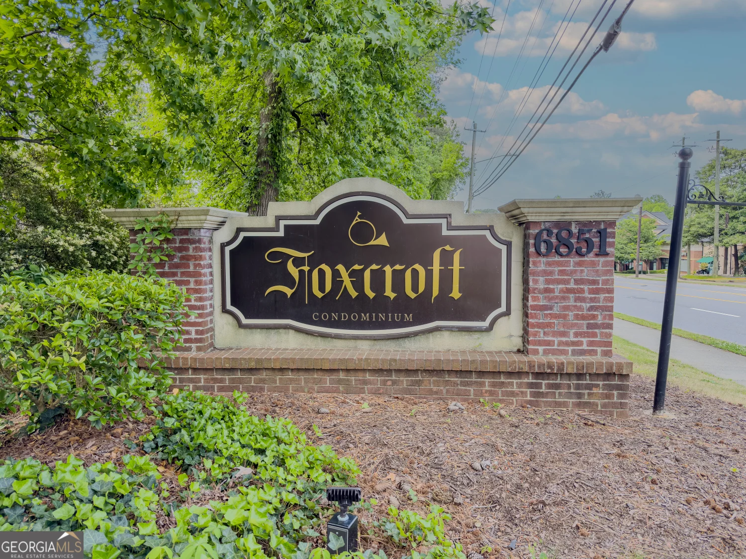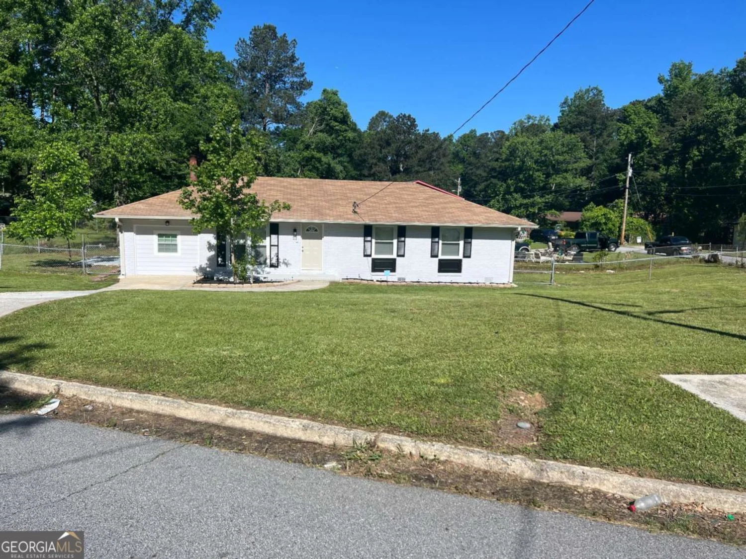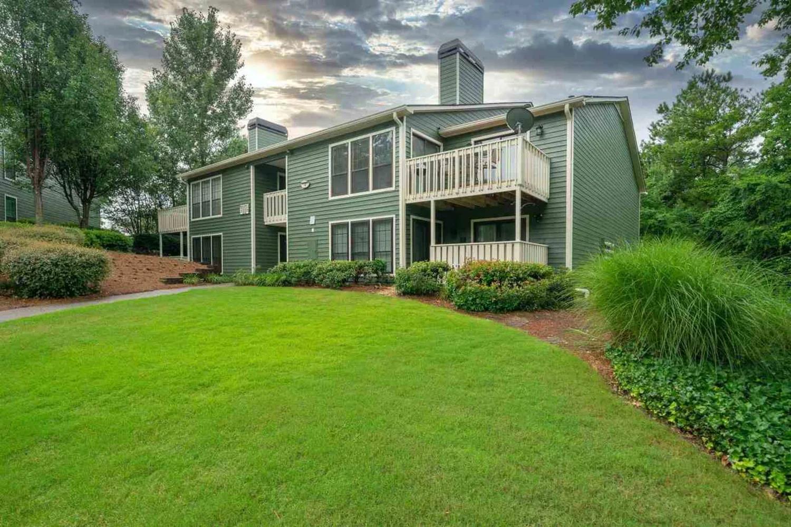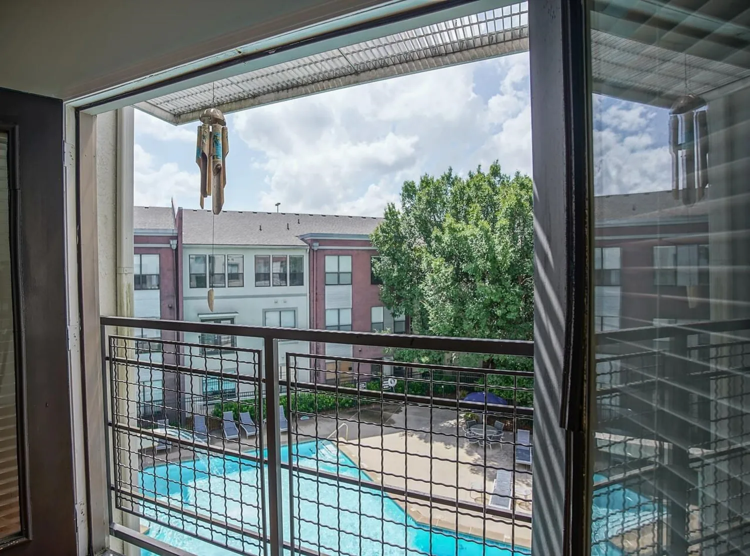8 pine canyon drive swAtlanta, GA 30331
8 pine canyon drive swAtlanta, GA 30331
Description
Beautifully renovated END UNIT 3 bed / 2.5 bath home with fireplace! Exterior Upgrades Include: NEW ROOF, NEW WINDOWS, NEW SIDING, TWO NEW HVAC UNITS, LANDSCAPING, and PRIVACY FENCE FOR BACK PATIO. Interior Upgrades Include: NEW FLOORING THROUGHOUT, NEW ELECTRICAL and PLUMBING THROUGHOUT, NEW KITCHEN CABINETS, NEW GRANITE COUNTERTOPS, NEW STAINLESS-STEEL APPLIANCES, NEW WASHER/DRYER, and NEW BLINDS FOR EVERY WINDOW. Oversized master bedroom with his and hers closets! Master bath features NEW DOUBLE VANITY and BEAUTIFUL TILE SHOWER. Two additional bedrooms upstairs! The main level features a great room with fireplace, half bath, large kitchen with island and eat-in area, and space for formal dining. End unit boosts privacy with a spacious patio and back/side yard.
Property Details for 8 Pine Canyon Drive SW
- Subdivision ComplexGreenbriar Townhomes
- Architectural StyleOther
- ExteriorOther
- Num Of Parking Spaces2
- Parking FeaturesGuest, Parking Pad
- Property AttachedYes
LISTING UPDATED:
- StatusActive
- MLS #10471516
- Days on Site62
- Taxes$3,352 / year
- HOA Fees$175 / month
- MLS TypeResidential
- Year Built1978
- Lot Size0.04 Acres
- CountryFulton
LISTING UPDATED:
- StatusActive
- MLS #10471516
- Days on Site62
- Taxes$3,352 / year
- HOA Fees$175 / month
- MLS TypeResidential
- Year Built1978
- Lot Size0.04 Acres
- CountryFulton
Building Information for 8 Pine Canyon Drive SW
- StoriesTwo
- Year Built1978
- Lot Size0.0360 Acres
Payment Calculator
Term
Interest
Home Price
Down Payment
The Payment Calculator is for illustrative purposes only. Read More
Property Information for 8 Pine Canyon Drive SW
Summary
Location and General Information
- Community Features: None
- Directions: I-75 S to EXIT 243 (GA-166 W) toward East Point. Take Campbellton Rd exit toward Greenbriar Pkwy. Turn RT onto Campbellton Rd. Turn RT onto Mount Gilead Rd which become Greenbriar Pkwy. Turn LT onto The Fontainebleau. Turn LT onto Hogan Rd. Turn Rt onto Pine Canyon Dr. Home is on the right.
- View: Seasonal View
- Coordinates: 33.676749,-84.487084
School Information
- Elementary School: Continental Colony
- Middle School: Other
- High School: Out of Area
Taxes and HOA Information
- Parcel Number: 14 022800040094
- Tax Year: 2024
- Association Fee Includes: Maintenance Grounds, Sewer, Trash, Water
Virtual Tour
Parking
- Open Parking: Yes
Interior and Exterior Features
Interior Features
- Cooling: Central Air, Electric
- Heating: Central, Electric
- Appliances: Dishwasher, Disposal, Dryer, Electric Water Heater, Ice Maker, Microwave, Oven/Range (Combo), Refrigerator, Stainless Steel Appliance(s), Washer
- Basement: None
- Fireplace Features: Wood Burning Stove
- Flooring: Vinyl
- Interior Features: Double Vanity, Other, Split Bedroom Plan
- Levels/Stories: Two
- Window Features: Double Pane Windows
- Kitchen Features: Breakfast Area, Kitchen Island, Pantry, Solid Surface Counters
- Foundation: Slab
- Total Half Baths: 1
- Bathrooms Total Integer: 3
- Bathrooms Total Decimal: 2
Exterior Features
- Accessibility Features: Other
- Construction Materials: Other, Vinyl Siding
- Fencing: Back Yard, Privacy
- Patio And Porch Features: Patio
- Roof Type: Composition, Other
- Security Features: Carbon Monoxide Detector(s), Security System
- Laundry Features: In Hall
- Pool Private: No
- Other Structures: Other
Property
Utilities
- Sewer: Public Sewer
- Utilities: Cable Available, Electricity Available
- Water Source: Public
- Electric: 220 Volts
Property and Assessments
- Home Warranty: Yes
- Property Condition: Resale
Green Features
- Green Energy Efficient: Windows
Lot Information
- Above Grade Finished Area: 1800
- Common Walls: 1 Common Wall, End Unit
- Lot Features: Corner Lot, Level
Multi Family
- Number of Units To Be Built: Square Feet
Rental
Rent Information
- Land Lease: Yes
Public Records for 8 Pine Canyon Drive SW
Tax Record
- 2024$3,352.00 ($279.33 / month)
Home Facts
- Beds3
- Baths2
- Total Finished SqFt1,800 SqFt
- Above Grade Finished1,800 SqFt
- StoriesTwo
- Lot Size0.0360 Acres
- StyleTownhouse
- Year Built1978
- APN14 022800040094
- CountyFulton
- Fireplaces1


