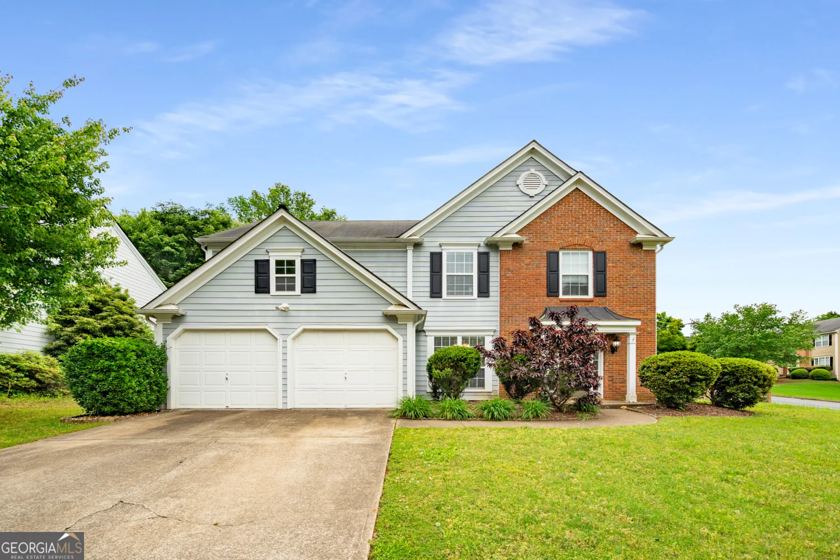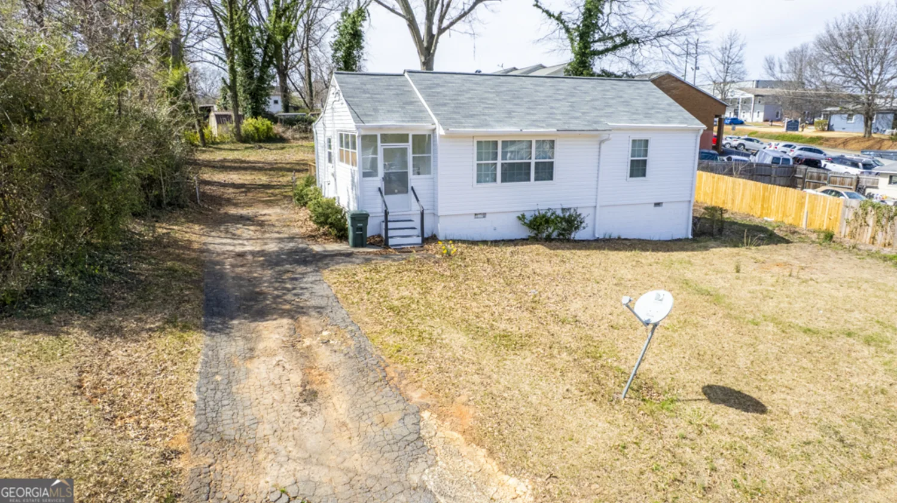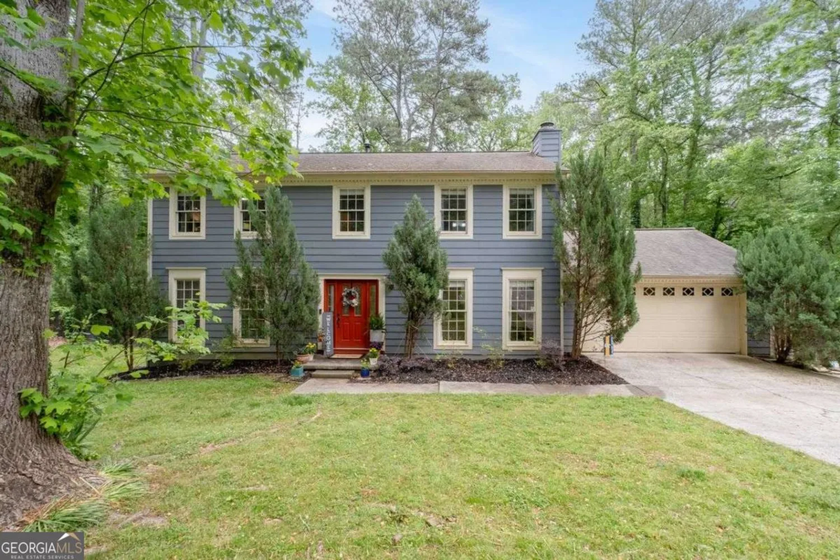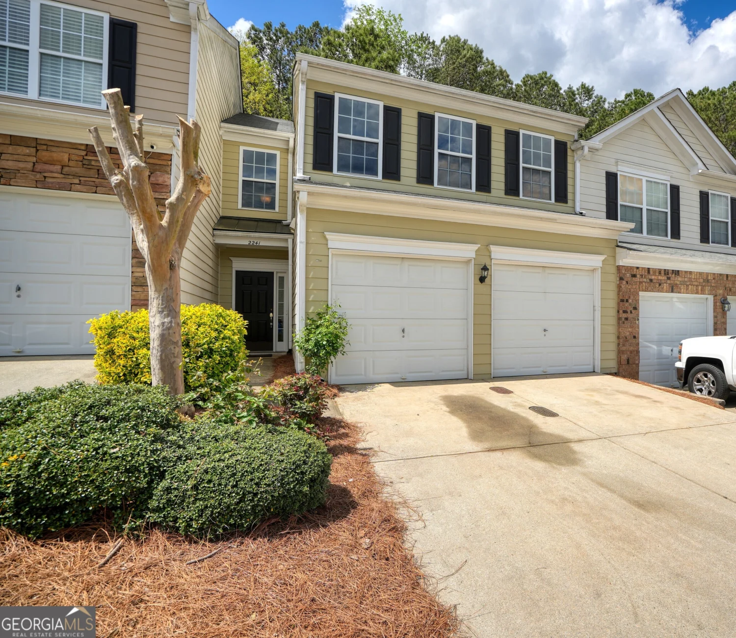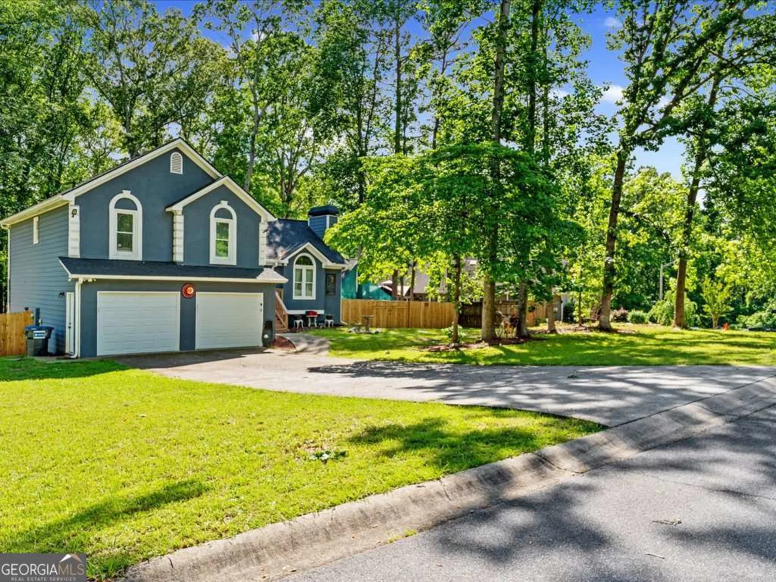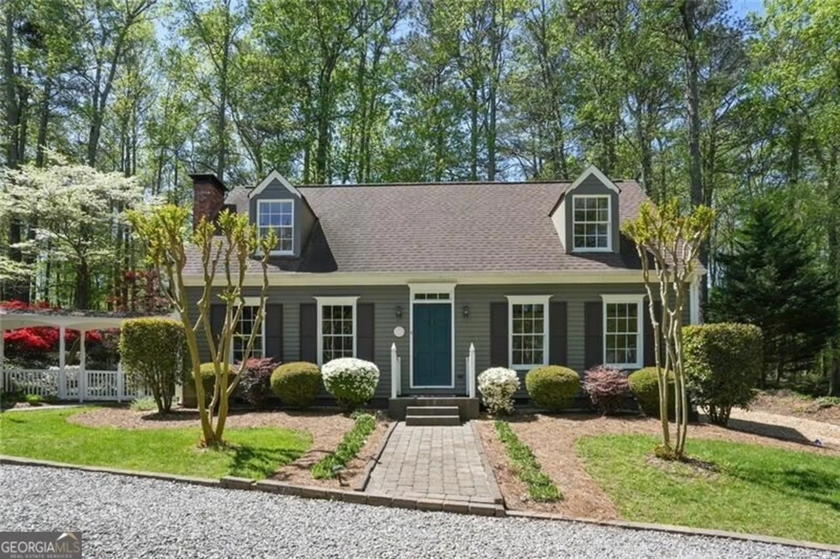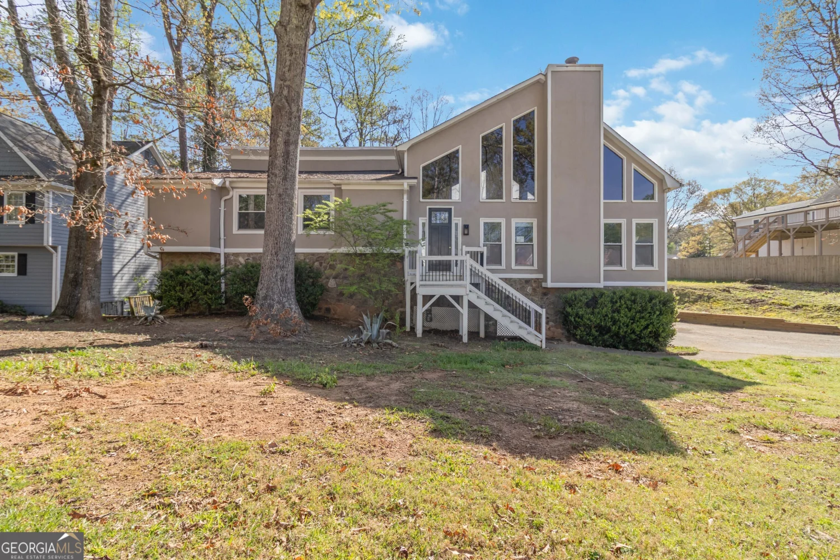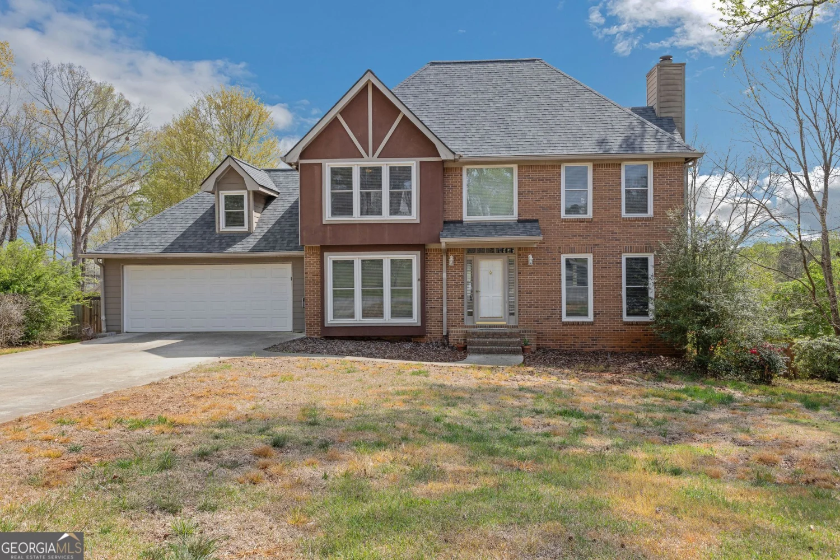1570 halbrook placeMarietta, GA 30008
1570 halbrook placeMarietta, GA 30008
Description
MAJOR PRICE REDUCTION!!!Don't miss this beautiful 3 bedroom, 3.5 bathroom end unit townhome completed in 2024! This modern gem offers spacious living with high-end finishes throughout. Lots of windows, offering more natural light than most. Floor plan is no longer being built, and the only one currently on the market! First level offers a 2 car garage on the backside for more privacy. Nice sized, private bedroom with its own full bathroom, perfect for guests or a home office. Main level is bright and open living space, gourmet kitchen with an oversized island, large pantry, bigger than the rest of the community. An ideal larger deck than the rest that spans the entire width of the unit, perfect for grilling and entertaining. Upper level with a large laundry room, luxurious primary suite with tray ceiling, spa like en-suite and oversized walk-in closet. Plus an additional bedroom with its own private bathroom. Call for your private showing today! All information deemed reliable, buyer to verify.
Property Details for 1570 Halbrook Place
- Subdivision ComplexHampton Trace
- Architectural StyleTraditional
- Num Of Parking Spaces2
- Parking FeaturesAttached, Garage, Garage Door Opener
- Property AttachedYes
LISTING UPDATED:
- StatusActive
- MLS #10471590
- Days on Site61
- Taxes$5,314.24 / year
- HOA Fees$1,816 / month
- MLS TypeResidential
- Year Built2023
- Lot Size0.00 Acres
- CountryCobb
LISTING UPDATED:
- StatusActive
- MLS #10471590
- Days on Site61
- Taxes$5,314.24 / year
- HOA Fees$1,816 / month
- MLS TypeResidential
- Year Built2023
- Lot Size0.00 Acres
- CountryCobb
Building Information for 1570 Halbrook Place
- StoriesThree Or More
- Year Built2023
- Lot Size0.0030 Acres
Payment Calculator
Term
Interest
Home Price
Down Payment
The Payment Calculator is for illustrative purposes only. Read More
Property Information for 1570 Halbrook Place
Summary
Location and General Information
- Community Features: Park
- Directions: South on I75, West on HWY 285, Exit 16, Left on East-West Connector, Right on Austell Rd, Left on Hurt Rd, Left on Willingham Run SW, Right on Halbrook Pl SW, Home will be on your right, end unit
- Coordinates: 33.865154,-84.601508
School Information
- Elementary School: Sanders Clyde
- Middle School: Garrett
- High School: South Cobb
Taxes and HOA Information
- Parcel Number: 19084700031
- Tax Year: 2024
- Association Fee Includes: Maintenance Grounds, Other, Trash
- Tax Lot: 1
Virtual Tour
Parking
- Open Parking: No
Interior and Exterior Features
Interior Features
- Cooling: Ceiling Fan(s), Central Air
- Heating: Central
- Appliances: Dishwasher, Disposal, Dryer, Microwave, Oven/Range (Combo), Refrigerator, Stainless Steel Appliance(s), Washer
- Basement: None
- Fireplace Features: Family Room
- Flooring: Carpet, Laminate, Other
- Interior Features: Double Vanity, Tray Ceiling(s), Walk-In Closet(s)
- Levels/Stories: Three Or More
- Kitchen Features: Kitchen Island, Walk-in Pantry
- Foundation: Slab
- Total Half Baths: 1
- Bathrooms Total Integer: 4
- Bathrooms Total Decimal: 3
Exterior Features
- Construction Materials: Brick, Vinyl Siding
- Patio And Porch Features: Deck
- Roof Type: Composition
- Laundry Features: Laundry Closet
- Pool Private: No
Property
Utilities
- Sewer: Public Sewer
- Utilities: Cable Available, Electricity Available, High Speed Internet, Sewer Available, Sewer Connected, Water Available
- Water Source: Public
Property and Assessments
- Home Warranty: Yes
- Property Condition: Resale
Green Features
Lot Information
- Above Grade Finished Area: 1632
- Common Walls: 1 Common Wall, End Unit
- Lot Features: Level, Sloped
Multi Family
- Number of Units To Be Built: Square Feet
Rental
Rent Information
- Land Lease: Yes
Public Records for 1570 Halbrook Place
Tax Record
- 2024$5,314.24 ($442.85 / month)
Home Facts
- Beds3
- Baths3
- Total Finished SqFt1,968 SqFt
- Above Grade Finished1,632 SqFt
- Below Grade Finished336 SqFt
- StoriesThree Or More
- Lot Size0.0030 Acres
- StyleTownhouse
- Year Built2023
- APN19084700031
- CountyCobb
- Fireplaces1


