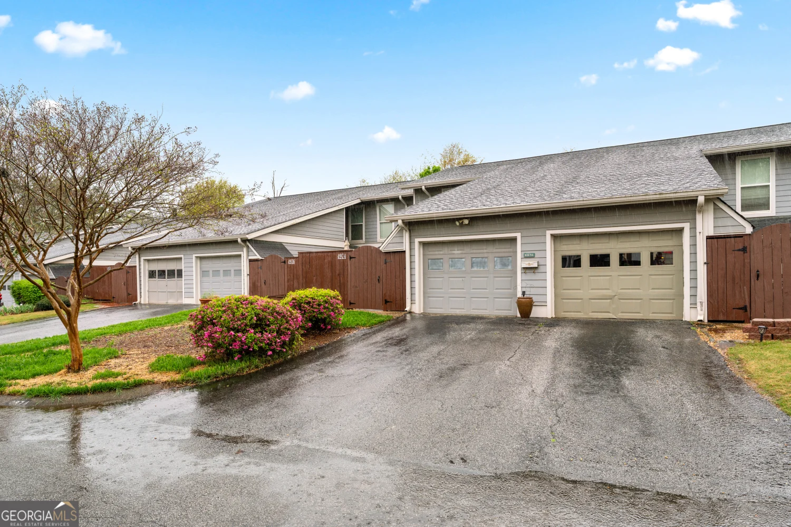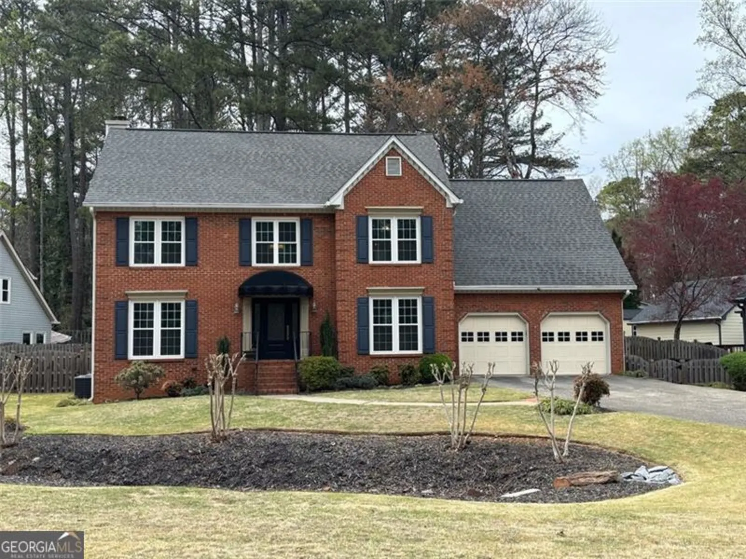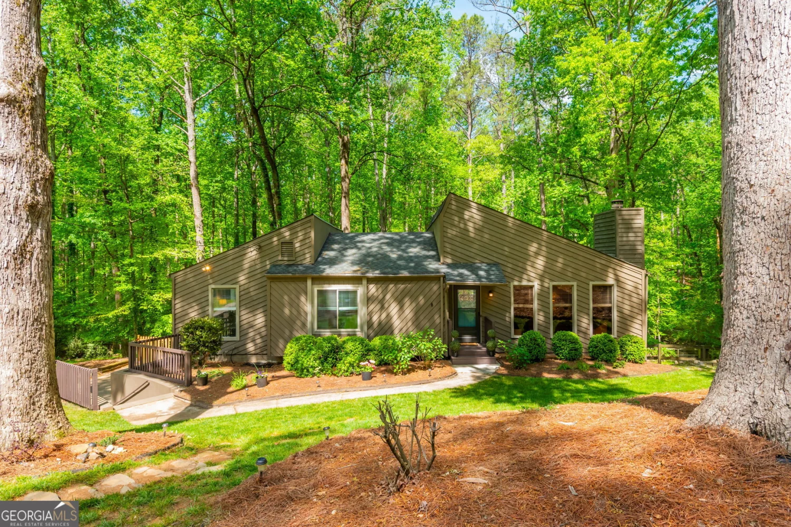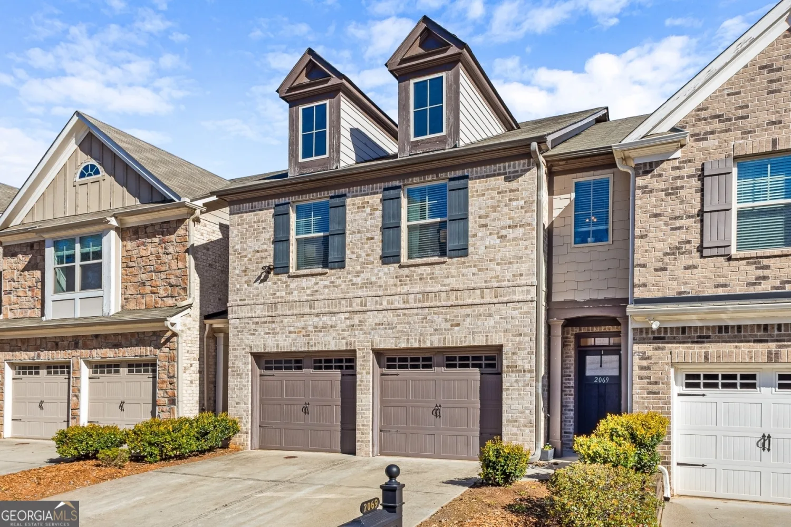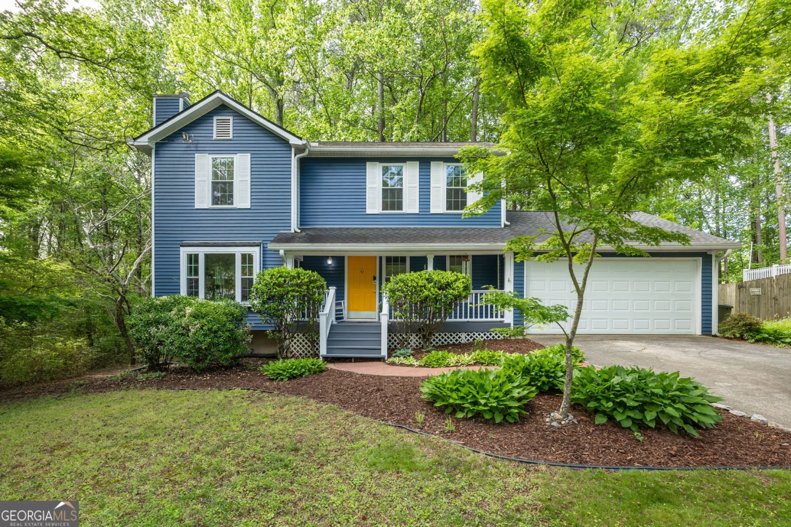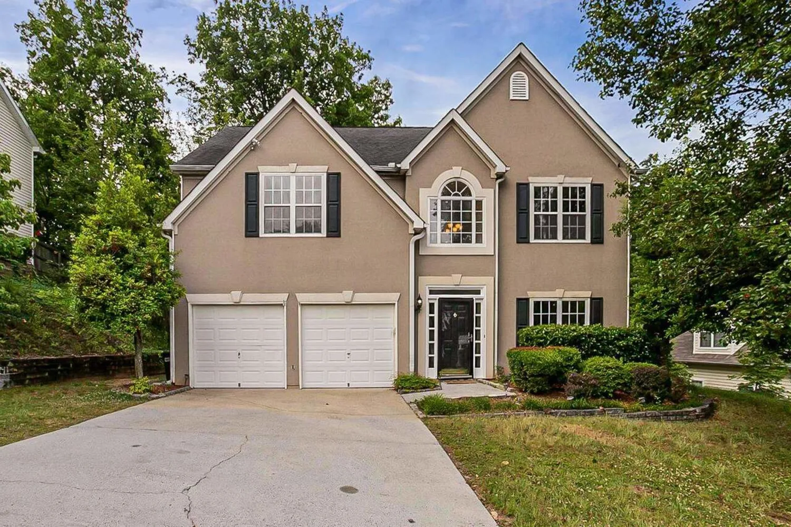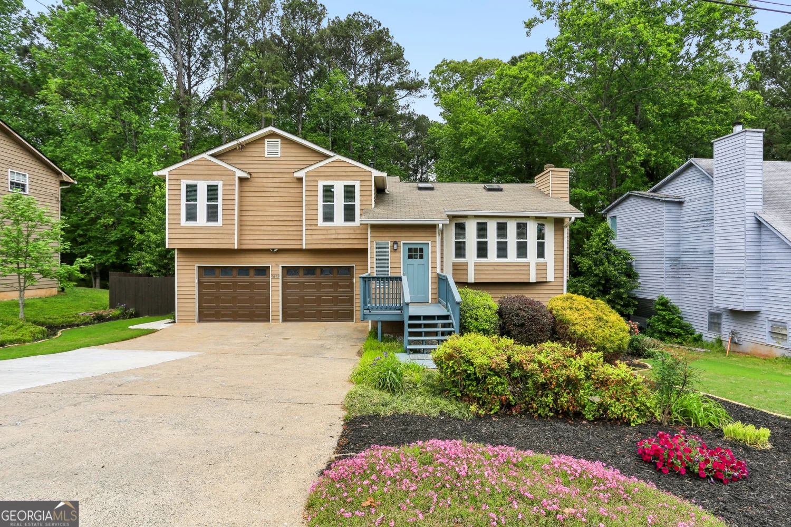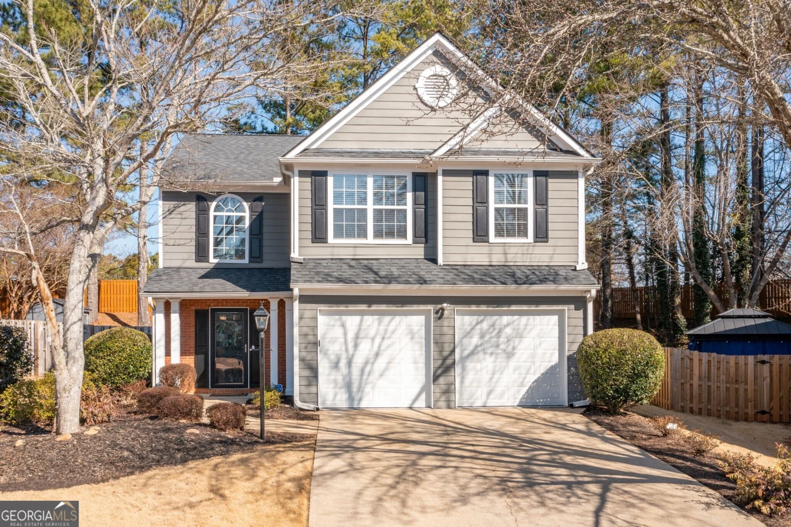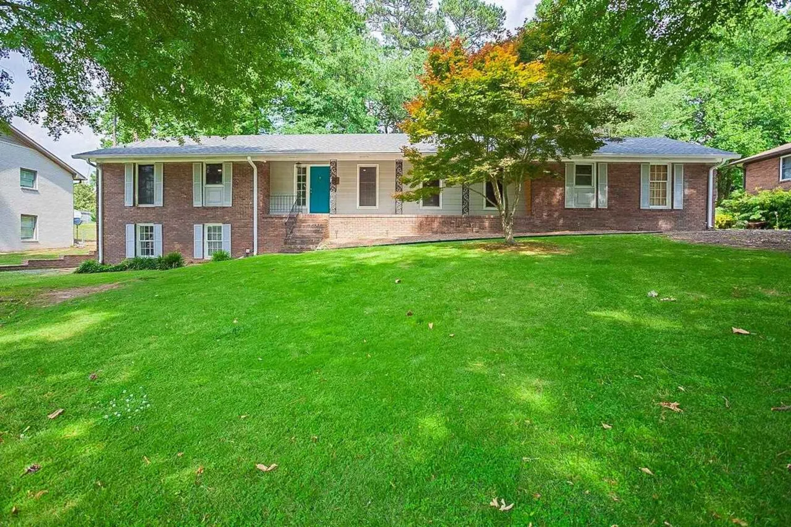3471 chastain glen lane neMarietta, GA 30066
3471 chastain glen lane neMarietta, GA 30066
Description
Prime Location! Close to 575 & I-75, shopping, KSU and Sprayberry High! Notice the beautiful details the moment you step inside: Hardwood flooring throughout main level, recently painted neutral colors, Dining Room open to Family Room for easy entertaining. 2 Story Family Room with fireplace open to Kitchen. Kitchen is truly a chef's dream with breakfast area, kitchen island, breakfast bar, quartz countertops, tile backsplash, white cabinets, one large undivided sink, walk-in pantry and stainless appliances including refrigerator, dishwasher, countertop, microwave and gas oven range. Washer and Dryer Included. Primary Suite offers garden tub, separate shower, dual vanity and walk-in closet. 2 additional Bedrooms upstairs. All former popcorn ceilings removed and refinished to be smooth ceilings. Covered patio overlooks large, level backyard with new fence. Swim/Tennis Community with Playground. Great corner lot! Hardieplank siding, Newer water heater, Repiped entire house with PEX piping.
Property Details for 3471 Chastain Glen Lane NE
- Subdivision ComplexChastain Glen
- Architectural StyleBrick Front, Traditional
- Num Of Parking Spaces2
- Parking FeaturesAttached, Garage, Garage Door Opener, Kitchen Level
- Property AttachedNo
LISTING UPDATED:
- StatusActive
- MLS #10512488
- Days on Site4
- Taxes$4,550 / year
- HOA Fees$514 / month
- MLS TypeResidential
- Year Built1998
- Lot Size0.23 Acres
- CountryCobb
LISTING UPDATED:
- StatusActive
- MLS #10512488
- Days on Site4
- Taxes$4,550 / year
- HOA Fees$514 / month
- MLS TypeResidential
- Year Built1998
- Lot Size0.23 Acres
- CountryCobb
Building Information for 3471 Chastain Glen Lane NE
- StoriesTwo
- Year Built1998
- Lot Size0.2280 Acres
Payment Calculator
Term
Interest
Home Price
Down Payment
The Payment Calculator is for illustrative purposes only. Read More
Property Information for 3471 Chastain Glen Lane NE
Summary
Location and General Information
- Community Features: Playground, Pool, Tennis Court(s)
- Directions: GPS Friendly. From I-575N, take exit 3, Chastain Rd. Turn right on Chastain Rd. Turn left on Chastain Glen Lane, left on Chasefield Way, then right on Chastain Glen Lane.
- Coordinates: 34.03928,-84.534192
School Information
- Elementary School: Blackwell
- Middle School: Daniell
- High School: Sprayberry
Taxes and HOA Information
- Parcel Number: 16037000910
- Tax Year: 2024
- Association Fee Includes: Management Fee, Swimming, Tennis
- Tax Lot: 161
Virtual Tour
Parking
- Open Parking: No
Interior and Exterior Features
Interior Features
- Cooling: Ceiling Fan(s), Central Air, Electric
- Heating: Common, Forced Air, Natural Gas
- Appliances: Dishwasher, Disposal, Dryer, Gas Water Heater, Microwave, Oven/Range (Combo), Refrigerator, Stainless Steel Appliance(s), Washer
- Basement: None
- Fireplace Features: Factory Built, Family Room, Gas Starter
- Flooring: Carpet, Hardwood
- Interior Features: Double Vanity, High Ceilings, Tile Bath, Tray Ceiling(s), Walk-In Closet(s)
- Levels/Stories: Two
- Kitchen Features: Breakfast Area, Breakfast Bar, Kitchen Island, Solid Surface Counters, Walk-in Pantry
- Foundation: Slab
- Total Half Baths: 1
- Bathrooms Total Integer: 3
- Bathrooms Total Decimal: 2
Exterior Features
- Construction Materials: Brick, Concrete, Other
- Fencing: Back Yard, Fenced, Wood
- Patio And Porch Features: Patio, Porch
- Roof Type: Composition
- Security Features: Open Access, Smoke Detector(s)
- Laundry Features: Upper Level
- Pool Private: No
Property
Utilities
- Sewer: Public Sewer
- Utilities: Cable Available, Electricity Available, High Speed Internet, Natural Gas Available, Phone Available, Sewer Connected, Underground Utilities, Water Available
- Water Source: Public
Property and Assessments
- Home Warranty: Yes
- Property Condition: Resale
Green Features
- Green Energy Efficient: Insulation, Thermostat, Water Heater, Windows
Lot Information
- Above Grade Finished Area: 1836
- Lot Features: Corner Lot, Level
Multi Family
- Number of Units To Be Built: Square Feet
Rental
Rent Information
- Land Lease: Yes
Public Records for 3471 Chastain Glen Lane NE
Tax Record
- 2024$4,550.00 ($379.17 / month)
Home Facts
- Beds3
- Baths2
- Total Finished SqFt1,836 SqFt
- Above Grade Finished1,836 SqFt
- StoriesTwo
- Lot Size0.2280 Acres
- StyleSingle Family Residence
- Year Built1998
- APN16037000910
- CountyCobb
- Fireplaces1


