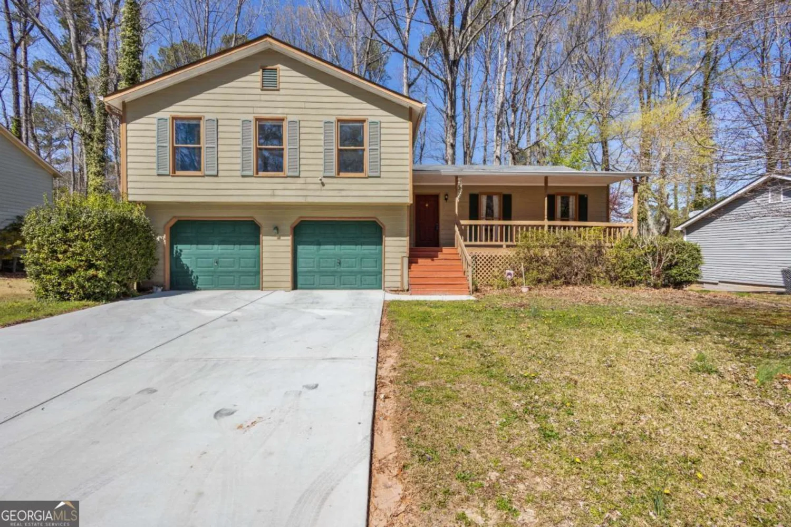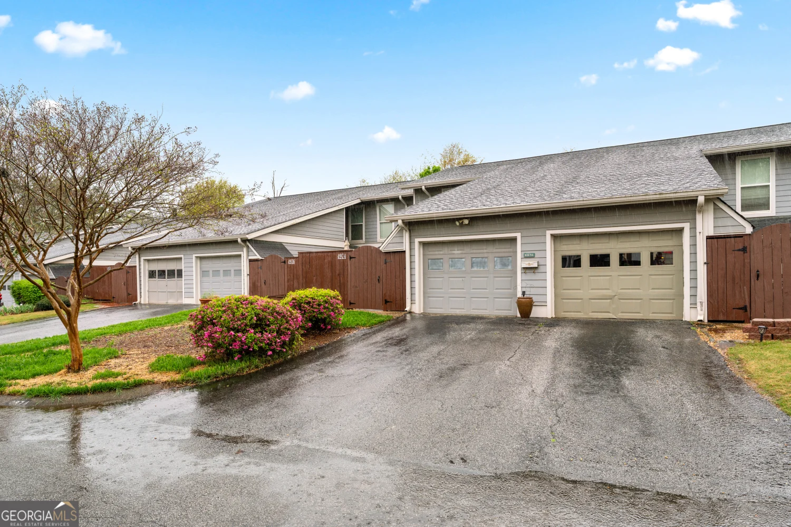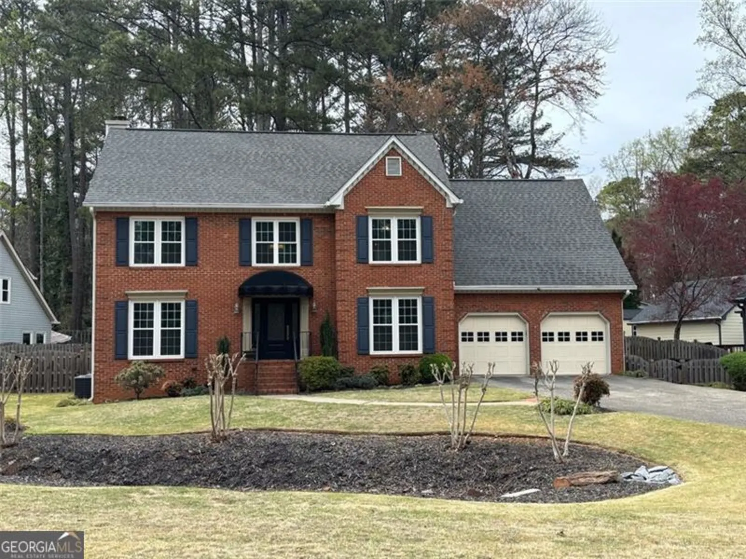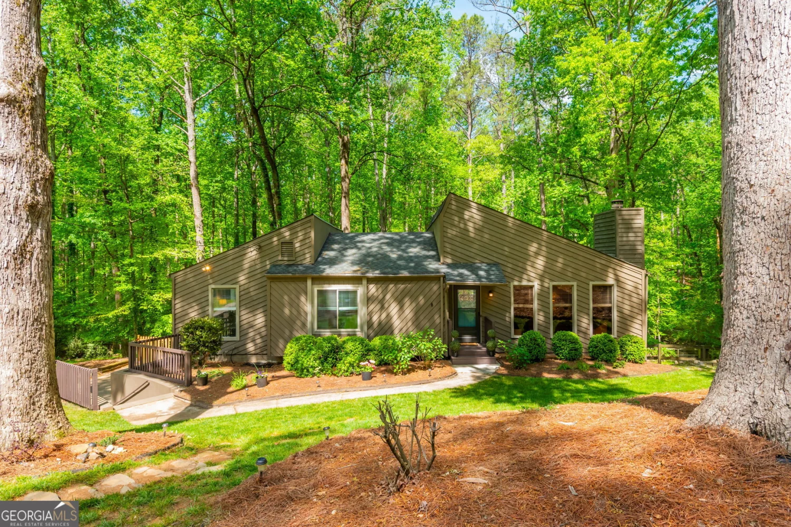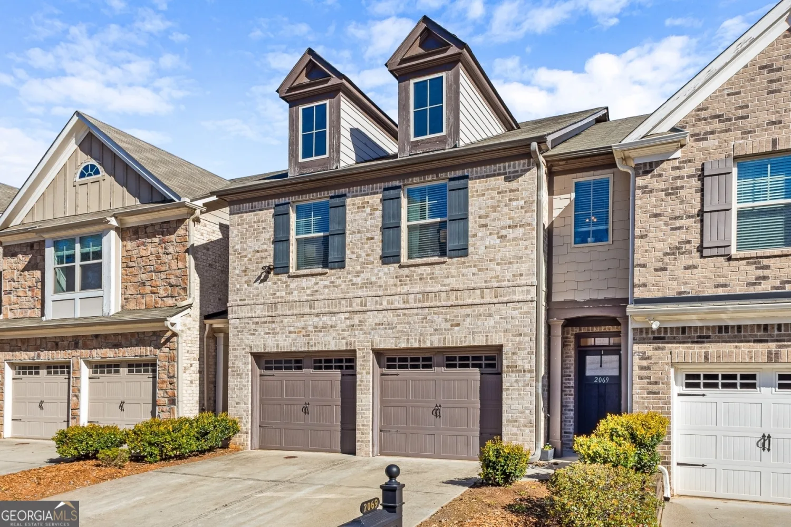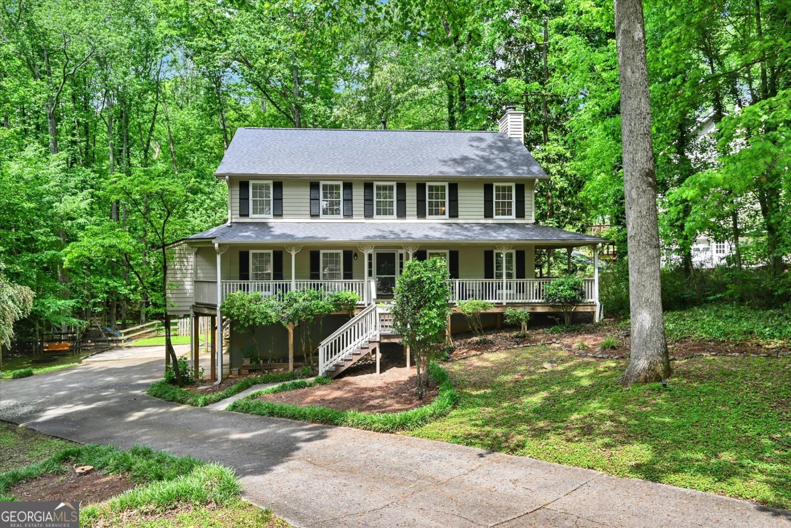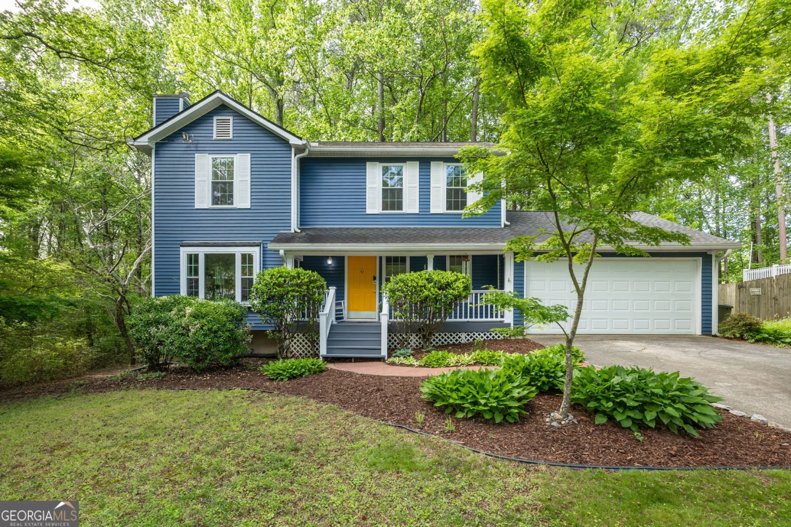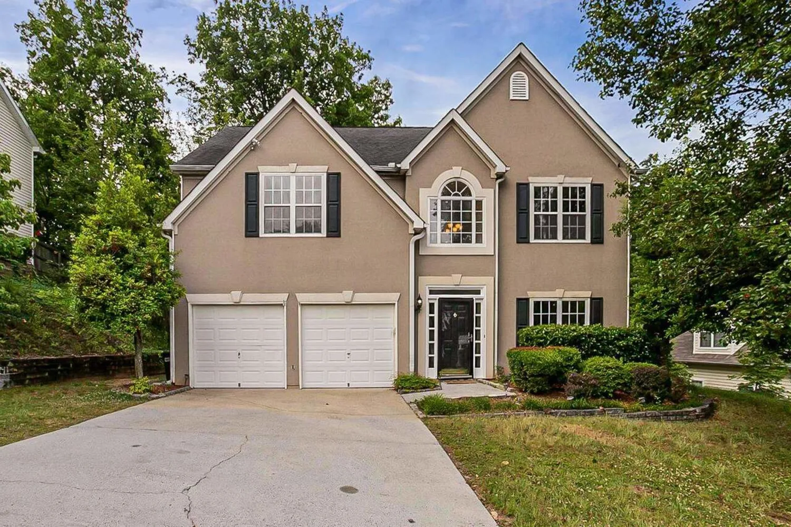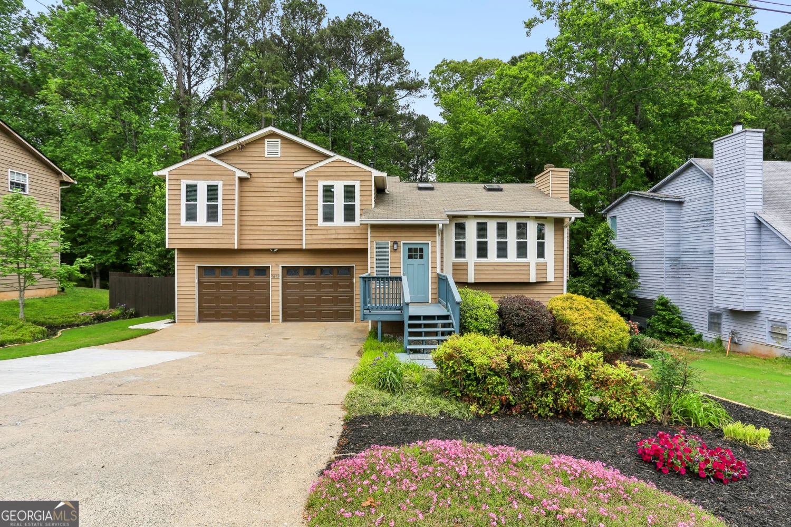1860 chardin wayMarietta, GA 30062
1860 chardin wayMarietta, GA 30062
Description
This beautifully maintained home in the highly sought-after East Worthington community of Marietta has everything you're looking for and more! From the grand two-story foyer to the spacious backyard designed for relaxing & entertaining, every detail has been thoughtfully crafted. Nestled in a peaceful cul-de-sac, inside gleaming hardwood floors lead you into the bright and inviting fireside family room with soaring two-story ceilings and an abundance of natural light. The newly renovated kitchen features soft-close white cabinetry, sleek granite countertops, a subway tile backsplash, and a gold series double oven. Enjoy meals in the eat-in kitchen or create your ideal space with a flexible dining or living area to suit your needs! Step outside to the screened-in patio and take in the beautifully landscaped backyard, your own private oasis with a fenced yard, a shed, and a cozy fire pit area. Upstairs, you'll find the oversized master retreat with vaulted ceilings and a stunning updated ensuite featuring double vanities, an oversized glass shower, a walk-in closet, and a linen cabinet for added convenience. The spacious secondary bedrooms share a charming bathroom, and the laundry closet with cabinetry completes the upstairs. Recent thoughtful updates include fresh interior paint, new light fixtures throughout, a newer HVAC, roof, and water heater, as well as blinds, landscaping and remodeled kitchen & baths. The community offers fantastic amenities, including a pool, tennis courts, pickleball courts, and a playground. Located with easy access to I-75/I-575, you're just minutes from restaurants, shopping, parks, Marietta Square, Truist Park, and more. This home offers the perfect balance of classic charm and modern convenience in a vibrant, well-connected East Cobb neighborhood. Make this your new, home sweet home!
Property Details for 1860 Chardin Way
- Subdivision ComplexGables At East Worthington
- Architectural StyleBrick Front, Traditional
- Parking FeaturesAttached, Garage, Garage Door Opener, Kitchen Level
- Property AttachedYes
LISTING UPDATED:
- StatusClosed
- MLS #10487229
- Days on Site3
- Taxes$4,652 / year
- HOA Fees$630 / month
- MLS TypeResidential
- Year Built1996
- Lot Size0.27 Acres
- CountryCobb
LISTING UPDATED:
- StatusClosed
- MLS #10487229
- Days on Site3
- Taxes$4,652 / year
- HOA Fees$630 / month
- MLS TypeResidential
- Year Built1996
- Lot Size0.27 Acres
- CountryCobb
Building Information for 1860 Chardin Way
- StoriesTwo
- Year Built1996
- Lot Size0.2690 Acres
Payment Calculator
Term
Interest
Home Price
Down Payment
The Payment Calculator is for illustrative purposes only. Read More
Property Information for 1860 Chardin Way
Summary
Location and General Information
- Community Features: Clubhouse, Playground, Pool, Sidewalks, Street Lights, Tennis Court(s), Walk To Schools, Near Shopping
- Directions: From 75, Take Exit 267A onto SR-5 Spur North, Canton Rd. Keep right onto Canton Rd Connector. Turn Right onto Sandy Plains Rd. Turn Right onto E Worthington Pwky. Turn Left onto Chardin Dr. Turn Left onto Chardin Way. Home is on RIGHT!
- View: Seasonal View
- Coordinates: 33.993226,-84.511242
School Information
- Elementary School: Sawyer Road
- Middle School: Marietta
- High School: Marietta
Taxes and HOA Information
- Parcel Number: 16080800290
- Tax Year: 2024
- Association Fee Includes: Maintenance Grounds, Management Fee, Swimming, Tennis
- Tax Lot: 148
Virtual Tour
Parking
- Open Parking: No
Interior and Exterior Features
Interior Features
- Cooling: Ceiling Fan(s), Central Air
- Heating: Central, Natural Gas
- Appliances: Dishwasher, Disposal, Double Oven, Microwave, Stainless Steel Appliance(s)
- Basement: None
- Fireplace Features: Family Room, Gas Log, Gas Starter
- Flooring: Carpet, Hardwood, Tile
- Interior Features: Double Vanity, High Ceilings, Tile Bath, Entrance Foyer, Vaulted Ceiling(s), Walk-In Closet(s)
- Levels/Stories: Two
- Kitchen Features: Breakfast Area, Solid Surface Counters
- Foundation: Slab
- Total Half Baths: 1
- Bathrooms Total Integer: 3
- Bathrooms Total Decimal: 2
Exterior Features
- Construction Materials: Other
- Fencing: Back Yard, Fenced, Wood
- Patio And Porch Features: Patio, Porch, Screened
- Roof Type: Other
- Security Features: Carbon Monoxide Detector(s), Fire Sprinkler System
- Laundry Features: In Hall, Upper Level
- Pool Private: No
- Other Structures: Shed(s)
Property
Utilities
- Sewer: Public Sewer
- Utilities: Cable Available, Electricity Available, High Speed Internet, Natural Gas Available, Phone Available, Sewer Available, Underground Utilities, Water Available
- Water Source: Public
Property and Assessments
- Home Warranty: Yes
- Property Condition: Resale
Green Features
Lot Information
- Above Grade Finished Area: 1689
- Common Walls: No Common Walls
- Lot Features: Cul-De-Sac, Private
Multi Family
- Number of Units To Be Built: Square Feet
Rental
Rent Information
- Land Lease: Yes
Public Records for 1860 Chardin Way
Tax Record
- 2024$4,652.00 ($387.67 / month)
Home Facts
- Beds3
- Baths2
- Total Finished SqFt1,689 SqFt
- Above Grade Finished1,689 SqFt
- StoriesTwo
- Lot Size0.2690 Acres
- StyleSingle Family Residence
- Year Built1996
- APN16080800290
- CountyCobb
- Fireplaces1


