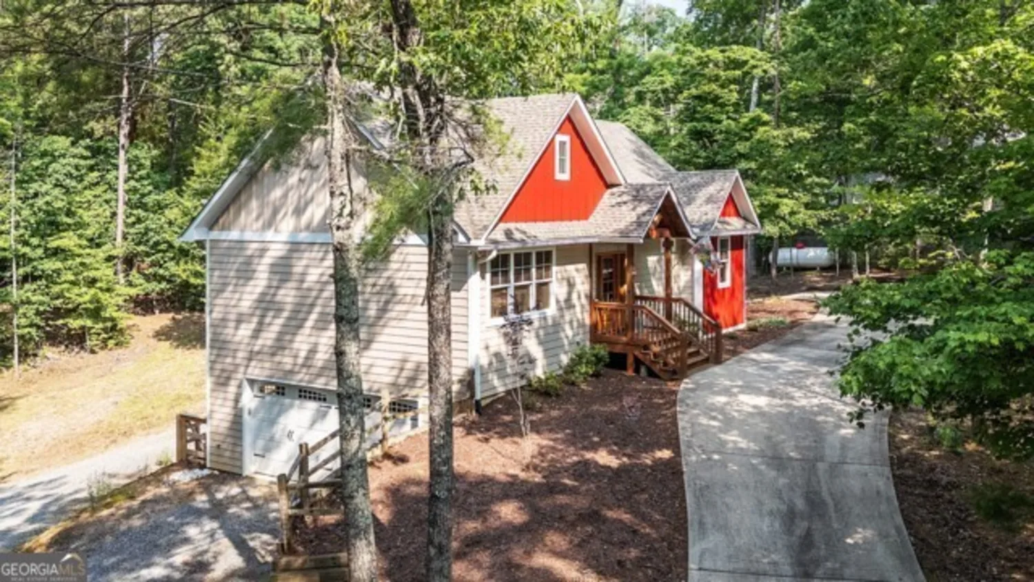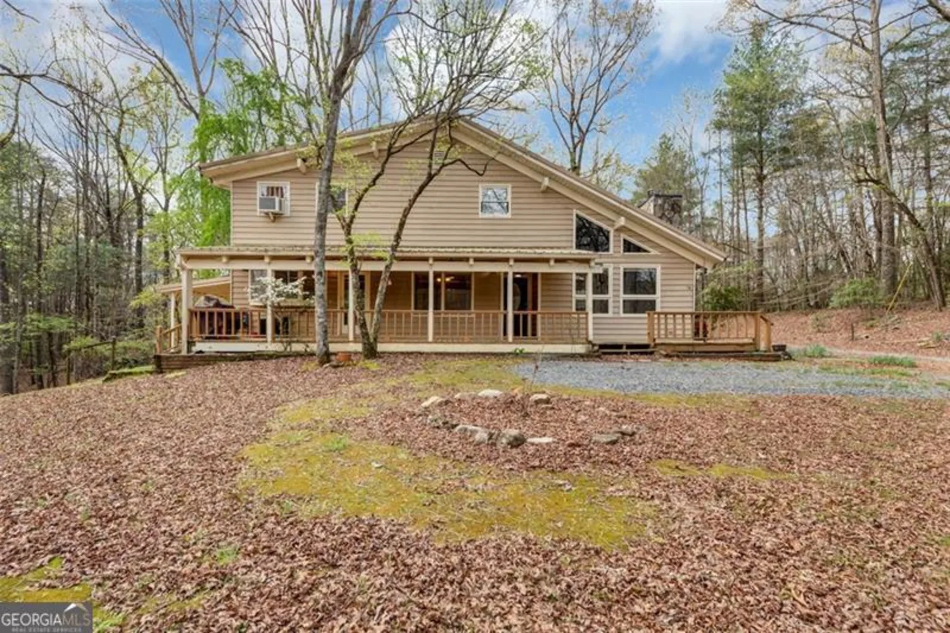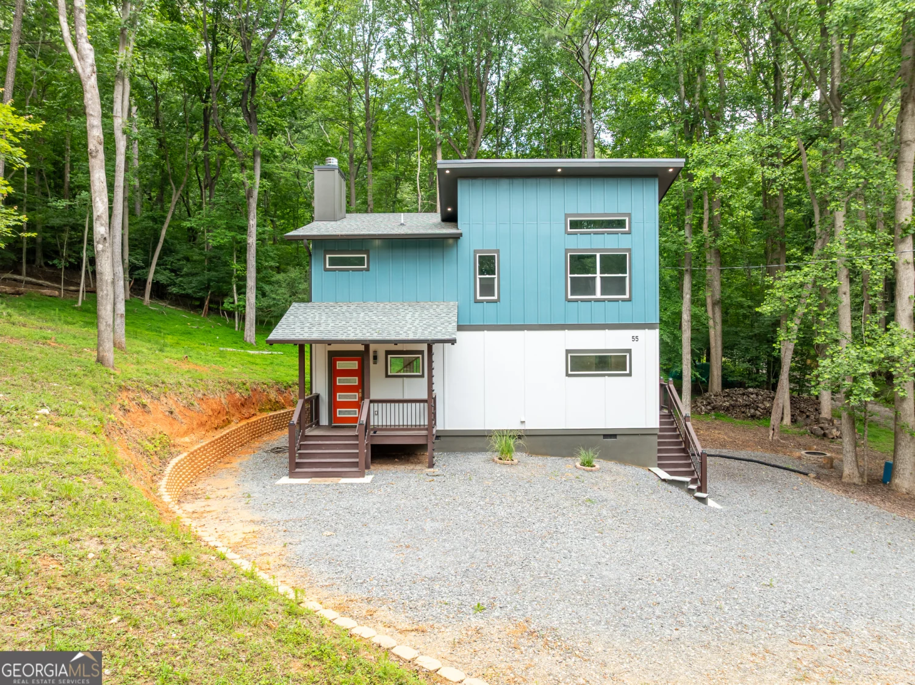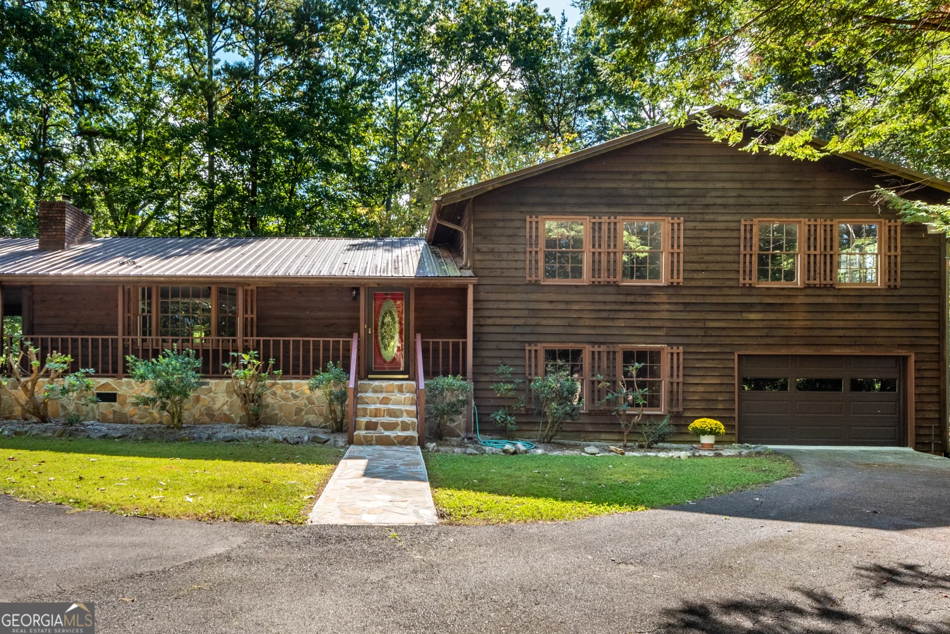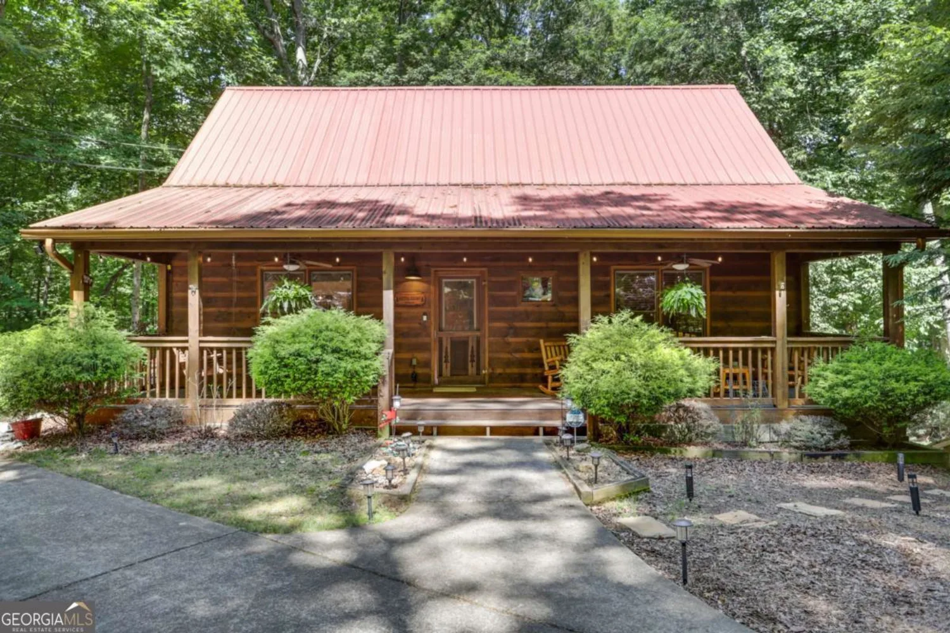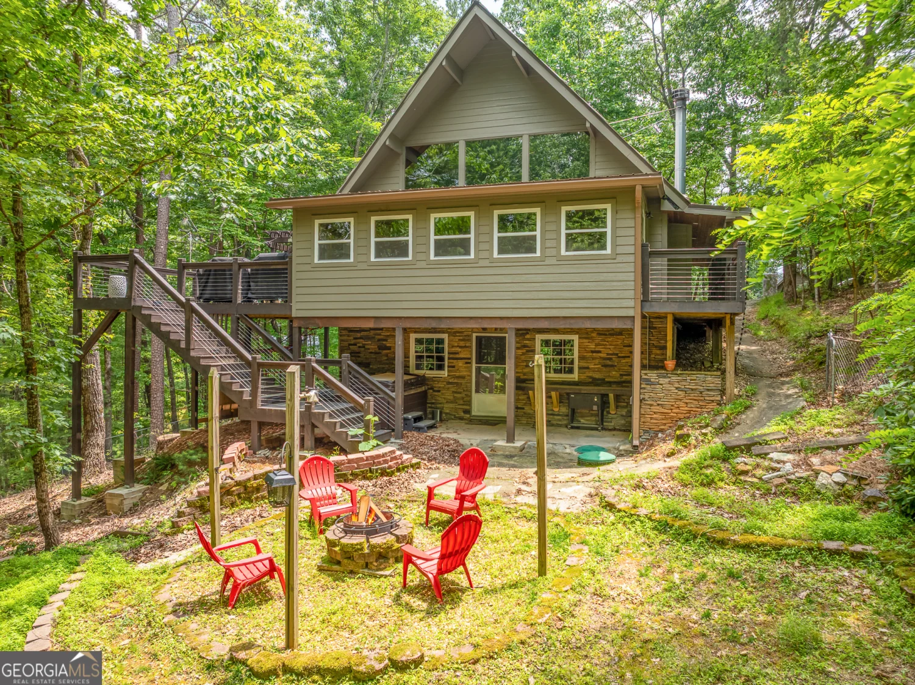343 seneca driveEllijay, GA 30540
343 seneca driveEllijay, GA 30540
Description
Discover the charm of thisfurnished 3BR/3.5BA cabin, nestled in the sought-after Buckhorn Estates-a peaceful retreat just minutes from the Whitepath Golf Course and conveniently located between Ellijay and Blue Ridge. Step onto the large covered front porch, where you can soak in seasonal mountain views while enjoying your morning coffee. This meticulously maintained cabin is ideally positioned on a private .78-acre lot, set back from the road for added seclusion and tranquility. Inside, the open-concept living area features wood interior finishes, cathedral ceiling, & a cozy gas log rock fireplace that sets the perfect ambiance. Theeat-in kitchen features custom pine cabinetry, stainless steel appliances, ample can lighting, and a pantry. The main-level primary suite comfortably fits a king-sized bed and includes a private bath, there is an additional half bath on the main levelwhich also houses the laundry area. Upstairs, a large loft area with dual closets offers versatile space, leading to a spacious bedroom with an oversized closet and an updated full bath.The fully finished basementfeatures a newly finished living area with an electric fireplace& LVPflooring. The basement also includes a renovated bedroom with an updated full bath w/walk-in shower, and an additional room, perfect as an exercise space or bonus area with exterior access. Step outside to enjoy the large covered front porch with seasonal mountain VIEW & the screened-in porch, leading to a spacious open deck all overlooking a newly FENCED backyard, perfect for pets! The back door entry offers a step-friendly access point, making coming and going effortless without the hassle of multiple stairs.As part of Buckhorn Estates, you'll enjoy a low HOA of $225 per year to includepaved roads, high-speed internet, access to an 8-acre lake & a river park. Enjoy peace and privacy with no concerns about noise or disruption from short-term rentals (minimum rental period of six months).
Property Details for 343 Seneca Drive
- Subdivision ComplexBuckhorn Estates
- Architectural StyleCountry/Rustic
- ExteriorOther
- Parking FeaturesParking Pad
- Property AttachedYes
LISTING UPDATED:
- StatusClosed
- MLS #10471692
- Days on Site51
- Taxes$2,385.99 / year
- HOA Fees$225 / month
- MLS TypeResidential
- Year Built2004
- Lot Size0.78 Acres
- CountryGilmer
LISTING UPDATED:
- StatusClosed
- MLS #10471692
- Days on Site51
- Taxes$2,385.99 / year
- HOA Fees$225 / month
- MLS TypeResidential
- Year Built2004
- Lot Size0.78 Acres
- CountryGilmer
Building Information for 343 Seneca Drive
- StoriesOne and One Half
- Year Built2004
- Lot Size0.7800 Acres
Payment Calculator
Term
Interest
Home Price
Down Payment
The Payment Calculator is for illustrative purposes only. Read More
Property Information for 343 Seneca Drive
Summary
Location and General Information
- Community Features: Golf
- Directions: From Ellijay, take Hwy 515 N approx. 6 mi to LT on Whitepath Rd. Continue 1.5 mi to LT on Cherokee Dr (entering Buckhorn Estates). Go 0.4 mi to RT on Seneca, and in 0.3 mi see home on LT.
- View: Mountain(s), Seasonal View
- Coordinates: 34.765758,-84.429675
School Information
- Elementary School: Ellijay Primary/Elementary
- Middle School: Clear Creek
- High School: Gilmer
Taxes and HOA Information
- Parcel Number: 3093B 046
- Tax Year: 2024
- Association Fee Includes: Private Roads
- Tax Lot: 46
Virtual Tour
Parking
- Open Parking: Yes
Interior and Exterior Features
Interior Features
- Cooling: Ceiling Fan(s), Central Air, Electric
- Heating: Central, Heat Pump
- Appliances: Dishwasher, Dryer, Electric Water Heater, Microwave, Oven/Range (Combo), Refrigerator, Washer
- Basement: Bath Finished, Finished
- Fireplace Features: Gas Log, Living Room
- Flooring: Carpet, Hardwood, Other, Tile
- Interior Features: Master On Main Level, Other
- Levels/Stories: One and One Half
- Kitchen Features: Pantry
- Main Bedrooms: 1
- Total Half Baths: 1
- Bathrooms Total Integer: 4
- Main Full Baths: 1
- Bathrooms Total Decimal: 3
Exterior Features
- Construction Materials: Other
- Fencing: Fenced
- Patio And Porch Features: Deck, Porch, Screened
- Roof Type: Metal
- Security Features: Smoke Detector(s)
- Laundry Features: Other
- Pool Private: No
Property
Utilities
- Sewer: Septic Tank
- Utilities: Cable Available, Electricity Available, High Speed Internet
- Water Source: Well
Property and Assessments
- Home Warranty: Yes
- Property Condition: Resale
Green Features
Lot Information
- Above Grade Finished Area: 1320
- Common Walls: No Common Walls
- Lot Features: Level, Other, Sloped
Multi Family
- Number of Units To Be Built: Square Feet
Rental
Rent Information
- Land Lease: Yes
Public Records for 343 Seneca Drive
Tax Record
- 2024$2,385.99 ($198.83 / month)
Home Facts
- Beds3
- Baths3
- Total Finished SqFt2,088 SqFt
- Above Grade Finished1,320 SqFt
- Below Grade Finished768 SqFt
- StoriesOne and One Half
- Lot Size0.7800 Acres
- StyleCabin,Single Family Residence
- Year Built2004
- APN3093B 046
- CountyGilmer
- Fireplaces1


