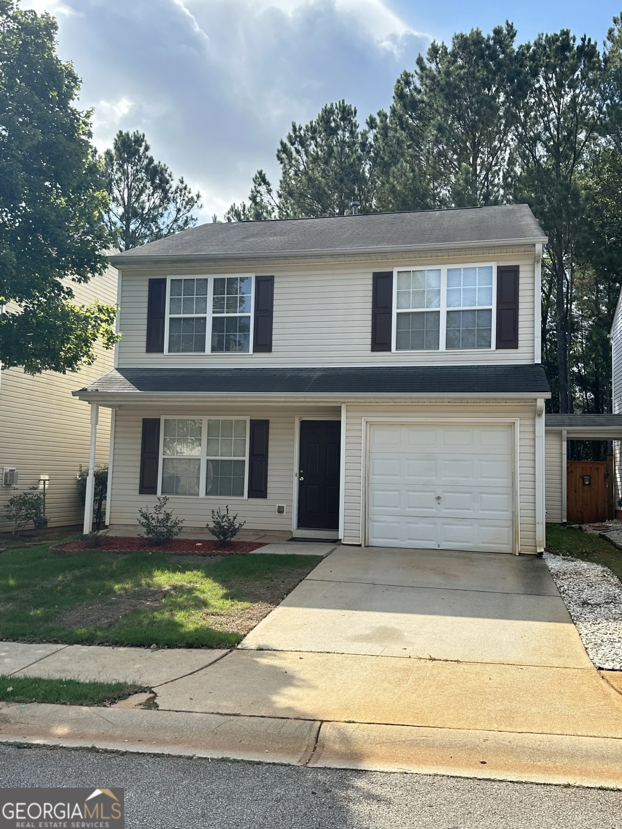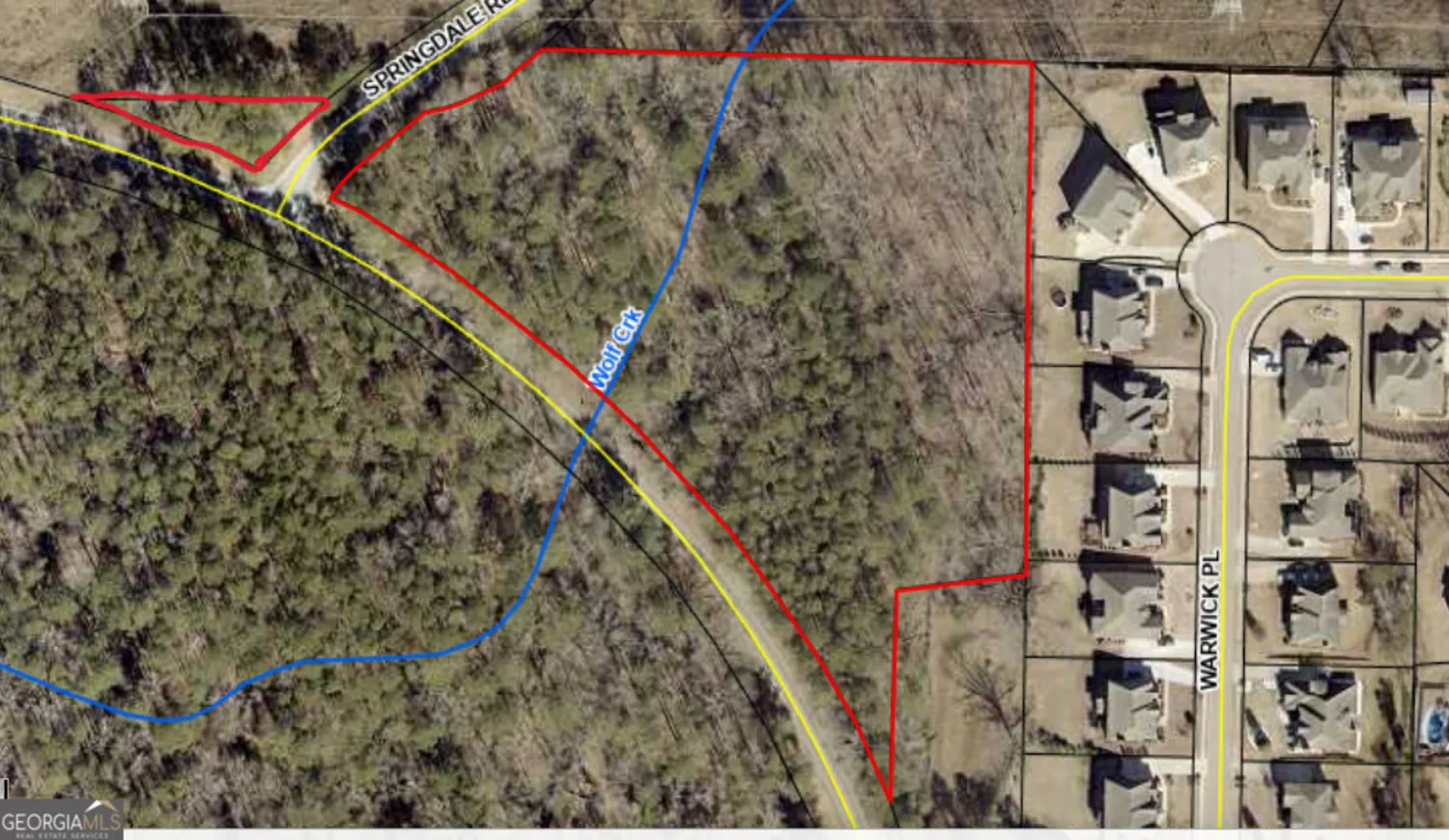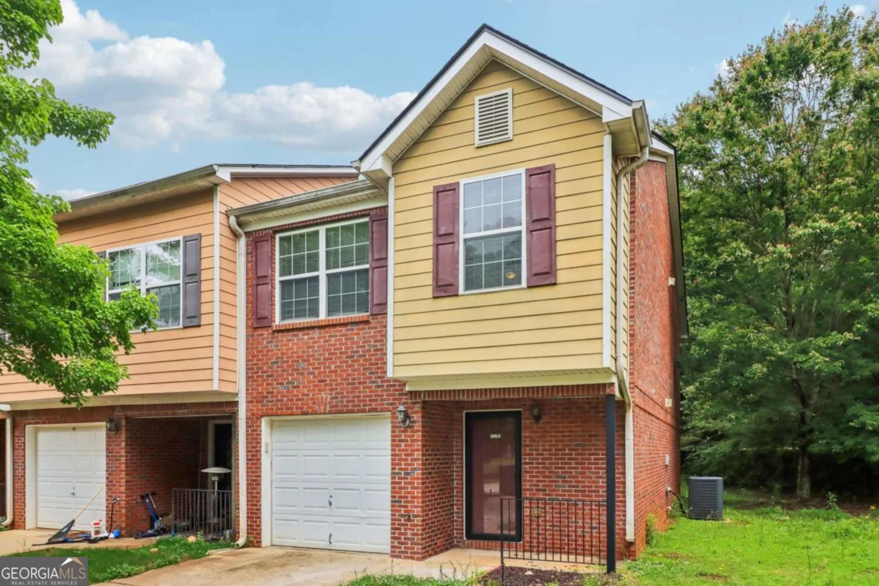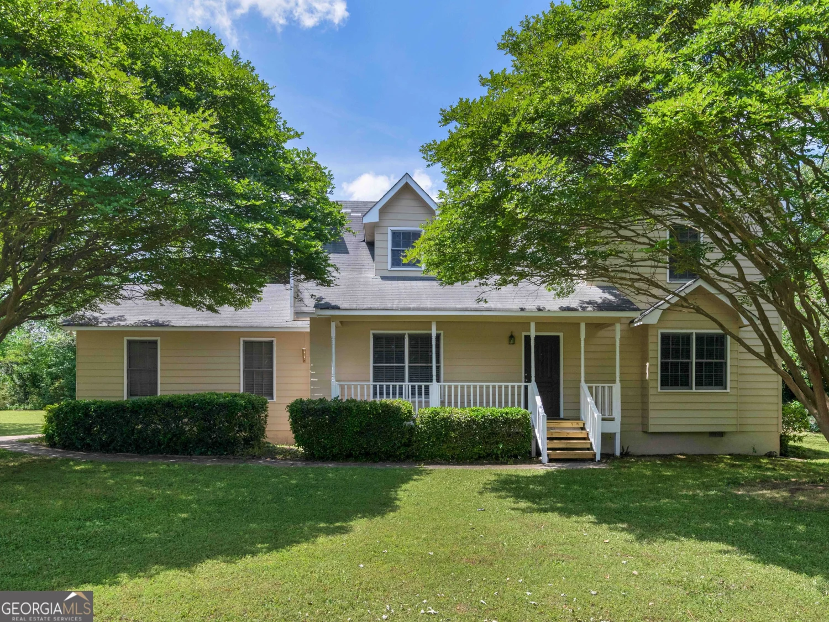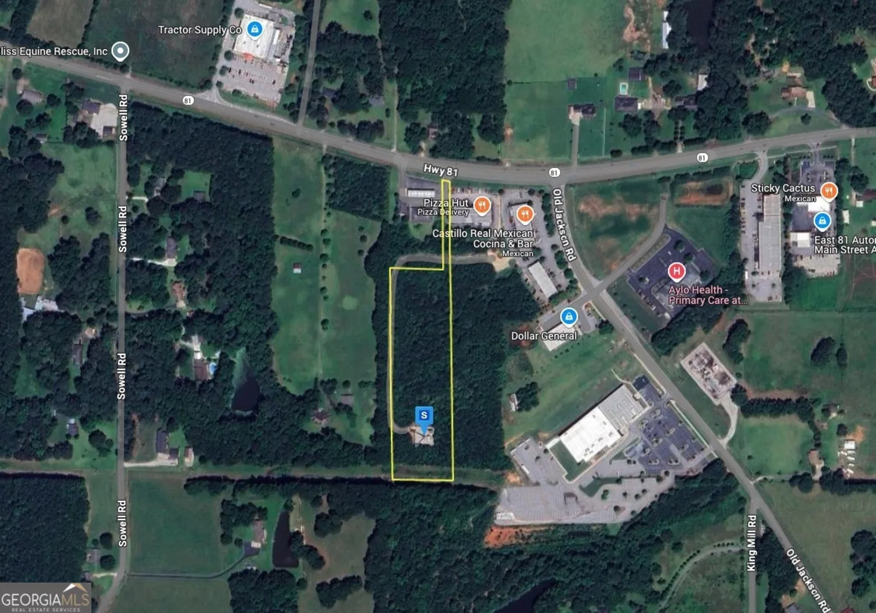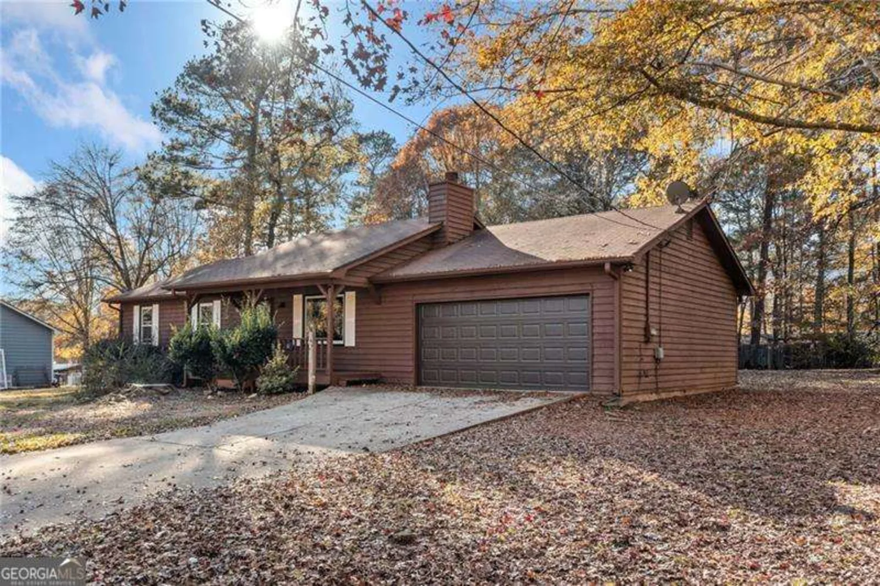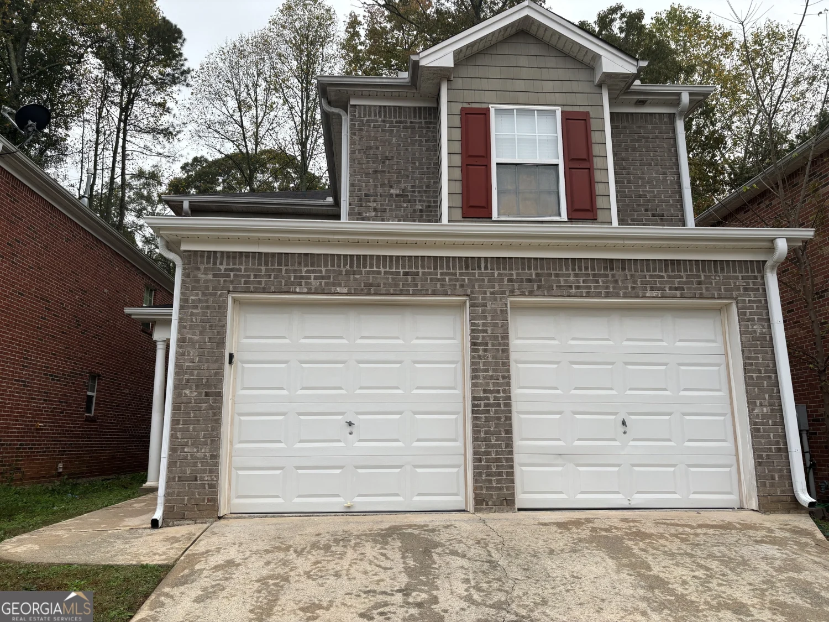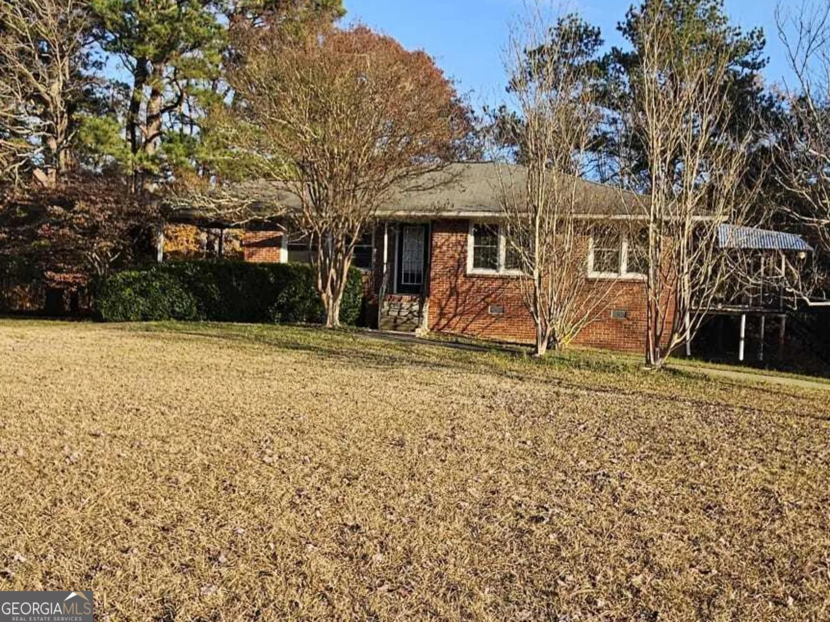304 klinetop driveMcdonough, GA 30253
304 klinetop driveMcdonough, GA 30253
Description
Spacious 2 story home, with traditional style floorplan. Inside boast a living and dining room combo, open kitchen with garden views, private fenced in back yard. Great opportunity for a buyer ready to take on a project and make this home their own, or for an investor looking to add a rental property to their portfolio. Lots and lots of potential here and no HOA. Good location, close proximity to everything McDonough has to offer. Schedule a tour today.
Property Details for 304 Klinetop Drive
- Subdivision ComplexVillages at Centerra Ridge
- Architectural StyleBrick Front
- Num Of Parking Spaces2
- Parking FeaturesAttached, Garage, Off Street
- Property AttachedYes
LISTING UPDATED:
- StatusClosed
- MLS #10471812
- Days on Site93
- Taxes$4,373.15 / year
- MLS TypeResidential
- Year Built2007
- Lot Size0.16 Acres
- CountryHenry
LISTING UPDATED:
- StatusClosed
- MLS #10471812
- Days on Site93
- Taxes$4,373.15 / year
- MLS TypeResidential
- Year Built2007
- Lot Size0.16 Acres
- CountryHenry
Building Information for 304 Klinetop Drive
- StoriesTwo
- Year Built2007
- Lot Size0.1600 Acres
Payment Calculator
Term
Interest
Home Price
Down Payment
The Payment Calculator is for illustrative purposes only. Read More
Property Information for 304 Klinetop Drive
Summary
Location and General Information
- Community Features: None
- Directions: Get on I-20 W in Stonecrest from Evans Mill Rd and Old Hillandale Dr Continue on I-20 W to I-285 W then onto I-675 S and I-75 S to Henry County. Take exit 216 from I-75 S, Continue on GA-155 S S/N McDonough Rd. Turn onto GA-155 S S/N McDonough Rd, Turn right onto Walker Dr, Turn left onto Klinetop Dr, Home is on the left.
- Coordinates: 33.380011,-84.193929
School Information
- Elementary School: Luella
- Middle School: Luella
- High School: Luella
Taxes and HOA Information
- Parcel Number: 078G01048000
- Tax Year: 23
- Association Fee Includes: None
- Tax Lot: 48
Virtual Tour
Parking
- Open Parking: No
Interior and Exterior Features
Interior Features
- Cooling: Electric, Central Air
- Heating: Forced Air
- Appliances: Convection Oven, Microwave, Other, Refrigerator
- Basement: None
- Fireplace Features: Factory Built, Family Room
- Flooring: Carpet, Laminate, Tile
- Interior Features: Other, Walk-In Closet(s)
- Levels/Stories: Two
- Window Features: Double Pane Windows
- Kitchen Features: Breakfast Area, Pantry
- Foundation: Slab
- Total Half Baths: 1
- Bathrooms Total Integer: 3
- Bathrooms Total Decimal: 2
Exterior Features
- Accessibility Features: Other
- Construction Materials: Other
- Fencing: Back Yard, Fenced
- Patio And Porch Features: Patio
- Roof Type: Composition
- Security Features: Smoke Detector(s)
- Laundry Features: Upper Level
- Pool Private: No
Property
Utilities
- Sewer: Public Sewer
- Utilities: Sewer Connected, Electricity Available
- Water Source: Public
- Electric: 220 Volts
Property and Assessments
- Home Warranty: Yes
- Property Condition: Resale
Green Features
Lot Information
- Above Grade Finished Area: 1700
- Common Walls: No Common Walls
- Lot Features: None
Multi Family
- Number of Units To Be Built: Square Feet
Rental
Rent Information
- Land Lease: Yes
- Occupant Types: Vacant
Public Records for 304 Klinetop Drive
Tax Record
- 23$4,373.15 ($364.43 / month)
Home Facts
- Beds3
- Baths2
- Total Finished SqFt1,700 SqFt
- Above Grade Finished1,700 SqFt
- StoriesTwo
- Lot Size0.1600 Acres
- StyleSingle Family Residence
- Year Built2007
- APN078G01048000
- CountyHenry
- Fireplaces1


