208 rankin circleMcdonough, GA 30253
208 rankin circleMcdonough, GA 30253
Description
Live in style in this warm, comfortable home in McDonough, GA. This home has an open floor plan on the ground level that includes a large-formal foyer. The living room has a cozy corner fireplace and a ceiling fan. Move into the formal dining area and the adjacent kitchen, where you'll love preparing meals with the stainless steel appliances and plentiful quartz countertops. Upstairs, the inviting bedrooms have carpeting and spacious closets. The master suite features a huge walk-in closet and a private bathroom. Spend time outdoors under the covered patio in the backyard. Don't let this home slip away. This home has been virtually staged to illustrate its potential.
Property Details for 208 Rankin Circle
- Subdivision ComplexNorth Valley
- Architectural StyleTraditional
- Parking FeaturesGarage
- Property AttachedNo
LISTING UPDATED:
- StatusActive
- MLS #10412732
- Days on Site150
- Taxes$4,191.44 / year
- MLS TypeResidential
- Year Built2005
- CountryHenry
LISTING UPDATED:
- StatusActive
- MLS #10412732
- Days on Site150
- Taxes$4,191.44 / year
- MLS TypeResidential
- Year Built2005
- CountryHenry
Building Information for 208 Rankin Circle
- StoriesTwo
- Year Built2005
- Lot Size0.0000 Acres
Payment Calculator
Term
Interest
Home Price
Down Payment
The Payment Calculator is for illustrative purposes only. Read More
Property Information for 208 Rankin Circle
Summary
Location and General Information
- Community Features: None
- Directions: GPS
- Coordinates: 33.462589,-84.157325
School Information
- Elementary School: Walnut Creek
- Middle School: McDonough Middle
- High School: McDonough
Taxes and HOA Information
- Parcel Number: 091I01058000
- Tax Year: 2024
- Association Fee Includes: Other
Virtual Tour
Parking
- Open Parking: No
Interior and Exterior Features
Interior Features
- Cooling: Central Air
- Heating: Central
- Appliances: Dishwasher, Oven/Range (Combo), Refrigerator
- Basement: None
- Flooring: Carpet
- Interior Features: Walk-In Closet(s)
- Levels/Stories: Two
- Total Half Baths: 1
- Bathrooms Total Integer: 3
- Bathrooms Total Decimal: 2
Exterior Features
- Construction Materials: Vinyl Siding
- Roof Type: Other
- Laundry Features: Other
- Pool Private: No
Property
Utilities
- Sewer: Public Sewer
- Utilities: Electricity Available
- Water Source: Public
Property and Assessments
- Home Warranty: Yes
- Property Condition: Resale
Green Features
Lot Information
- Above Grade Finished Area: 1636
- Lot Features: Level
Multi Family
- Number of Units To Be Built: Square Feet
Rental
Rent Information
- Land Lease: Yes
Public Records for 208 Rankin Circle
Tax Record
- 2024$4,191.44 ($349.29 / month)
Home Facts
- Beds3
- Baths2
- Total Finished SqFt1,636 SqFt
- Above Grade Finished1,636 SqFt
- StoriesTwo
- Lot Size0.0000 Acres
- StyleSingle Family Residence
- Year Built2005
- APN091I01058000
- CountyHenry
- Fireplaces1
Similar Homes
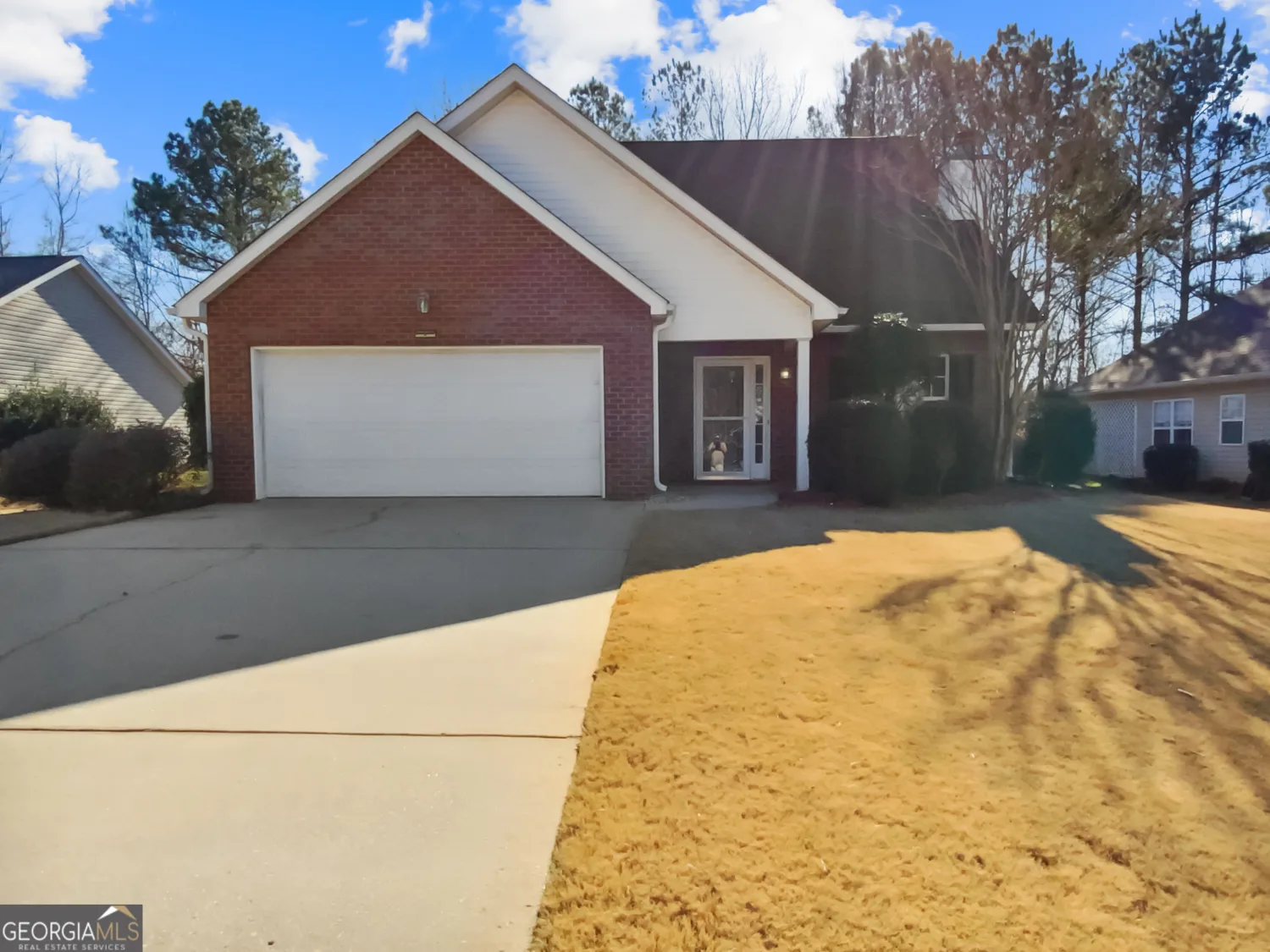
122 Sanders Walk
Mcdonough, GA 30252
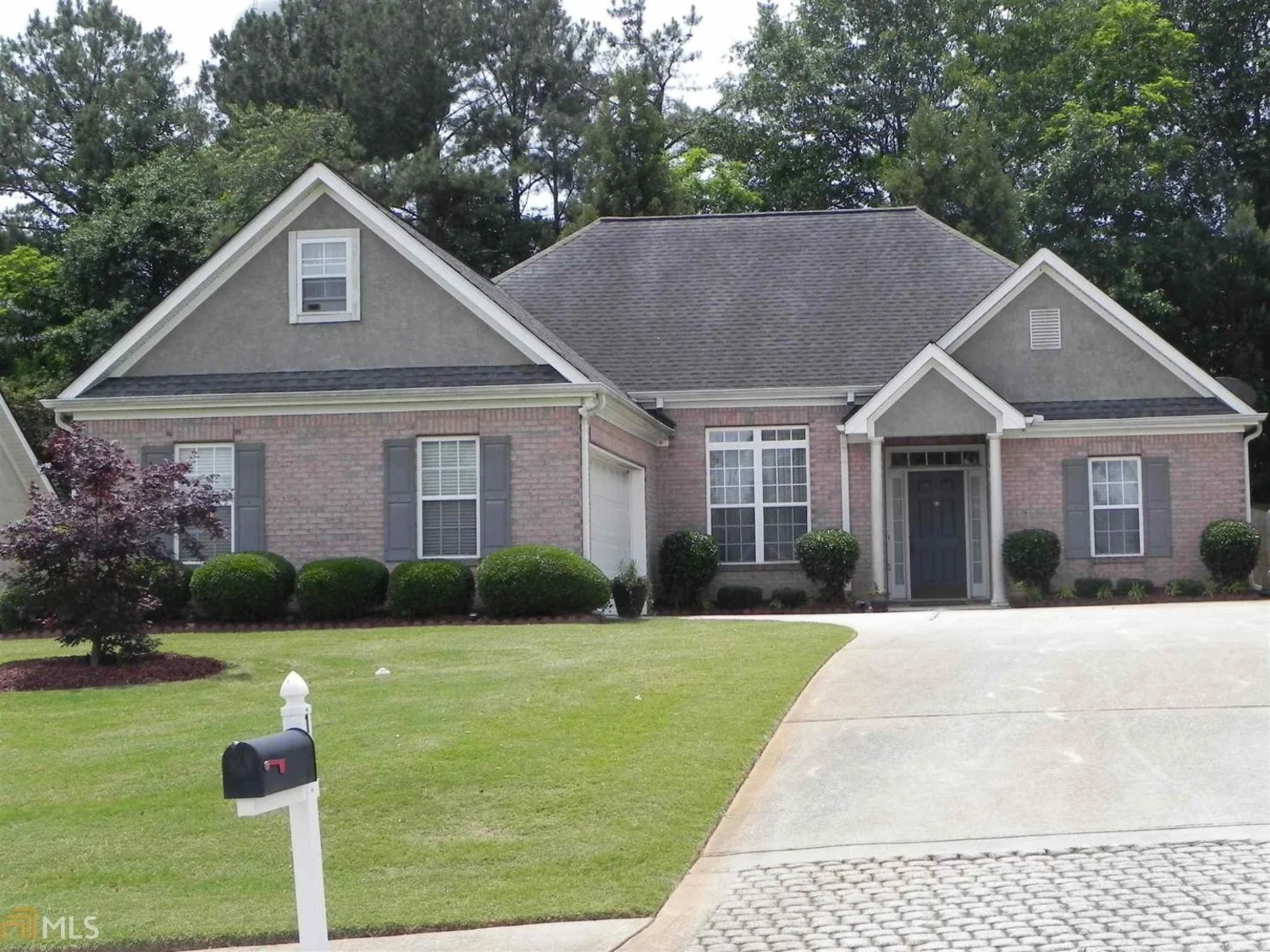
122 Laurel Springs Drive
Mcdonough, GA 30253
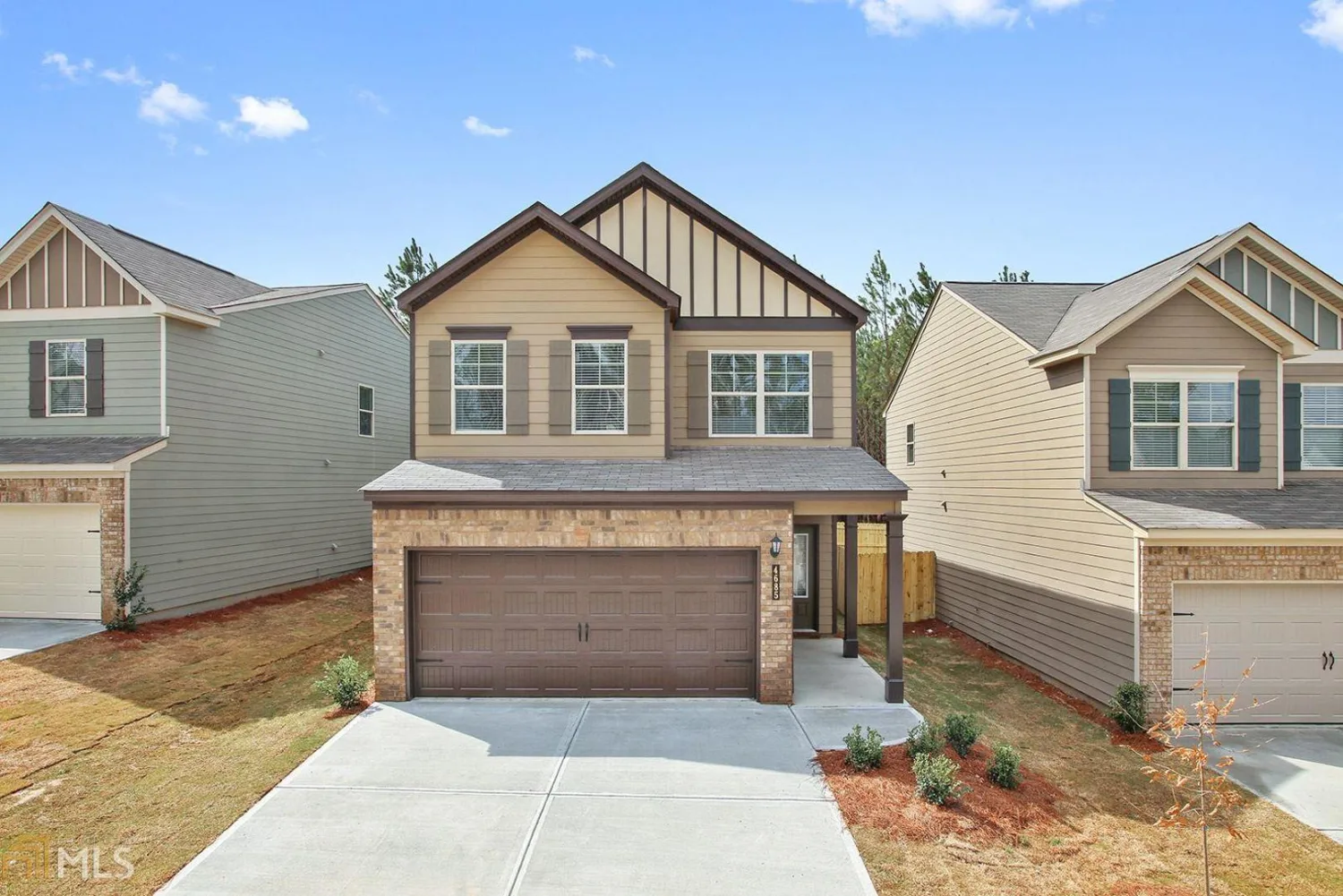
290 Magnaview Drive 82
Mcdonough, GA 30253
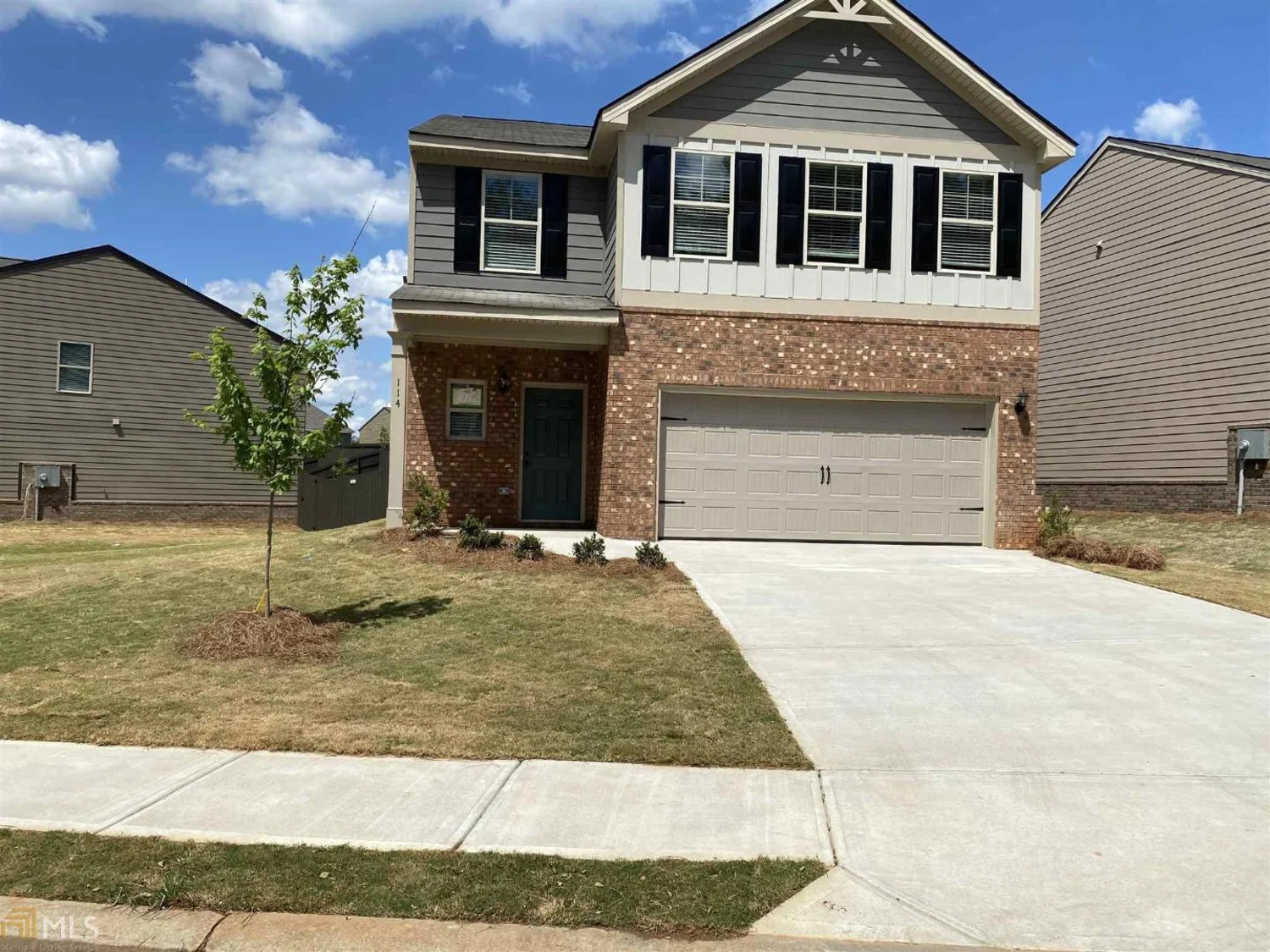
114 Magnaview Drive 285
Mcdonough, GA 30253
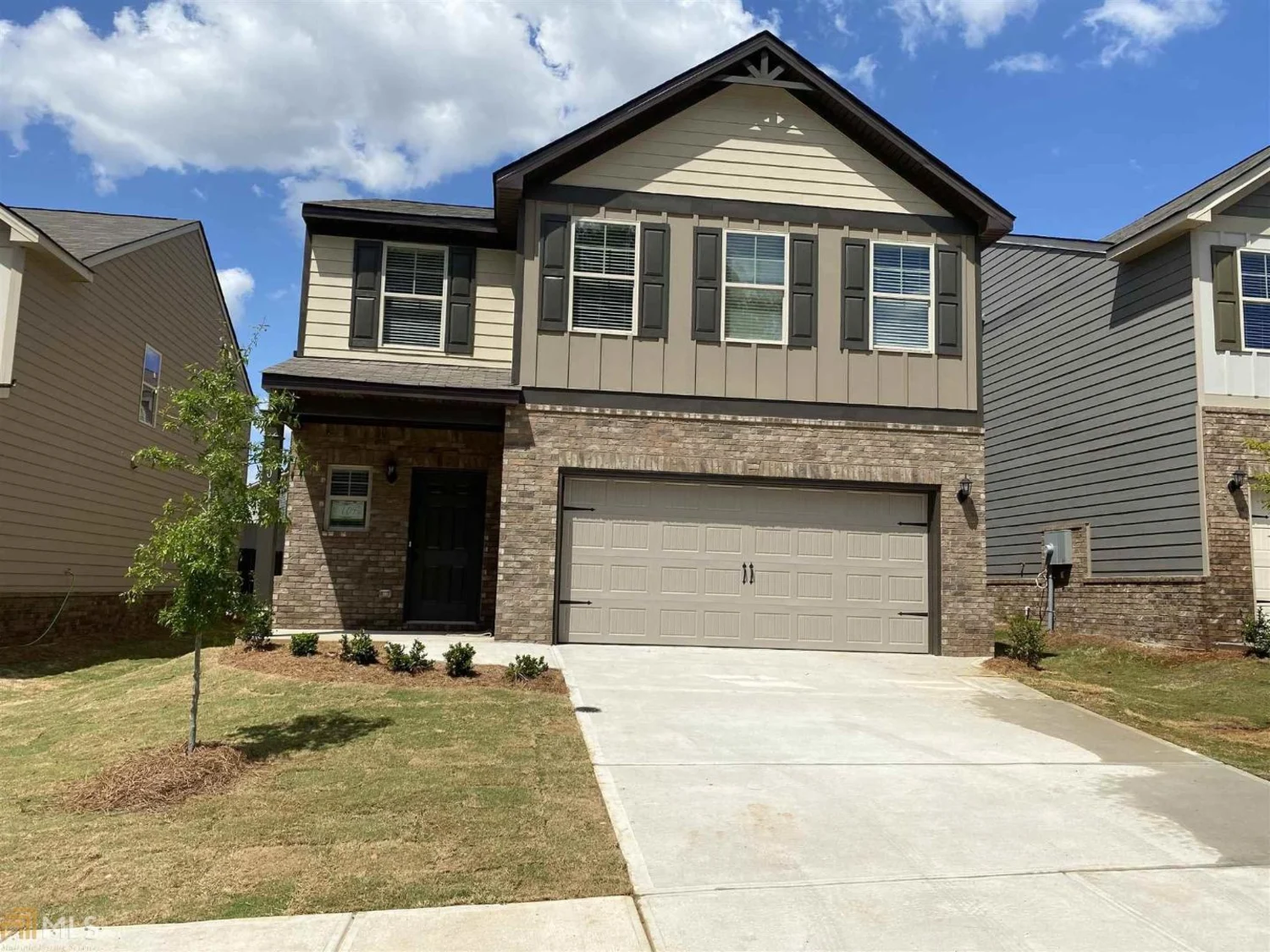
104 Magnaview Drive 287
Mcdonough, GA 30253
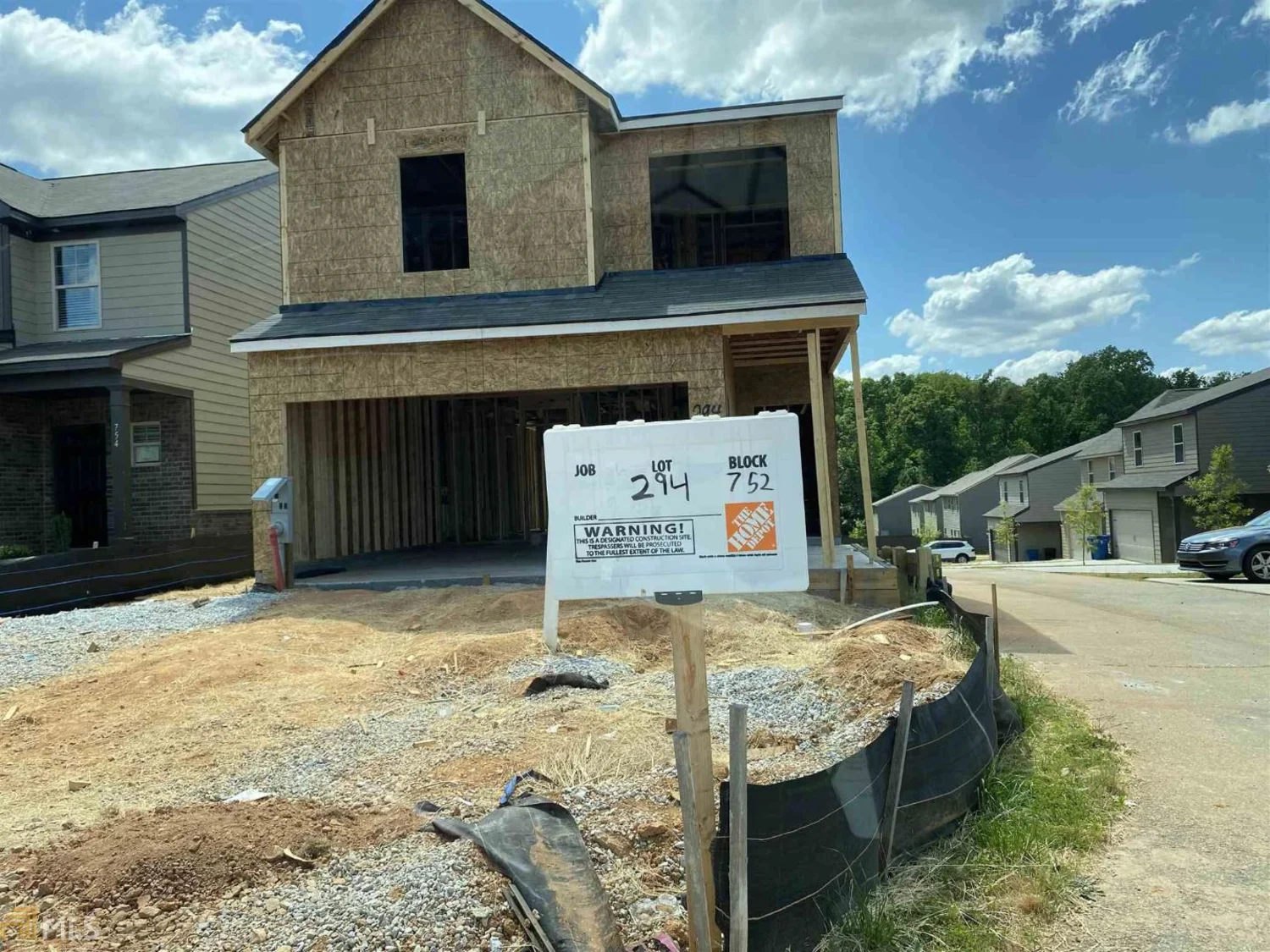
752 Galveston Way 294
Mcdonough, GA 30253
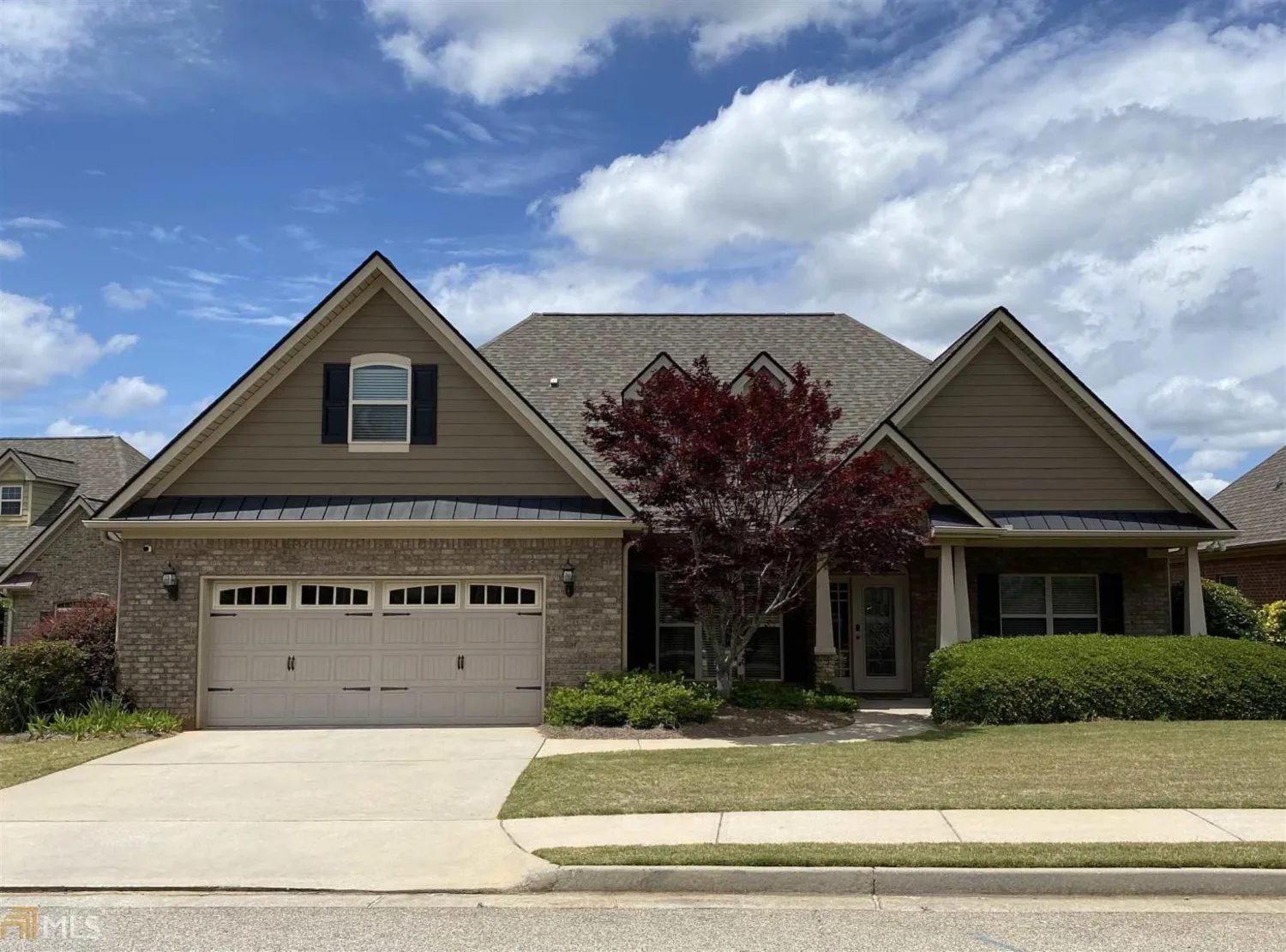
204 Monica Court
Mcdonough, GA 30253
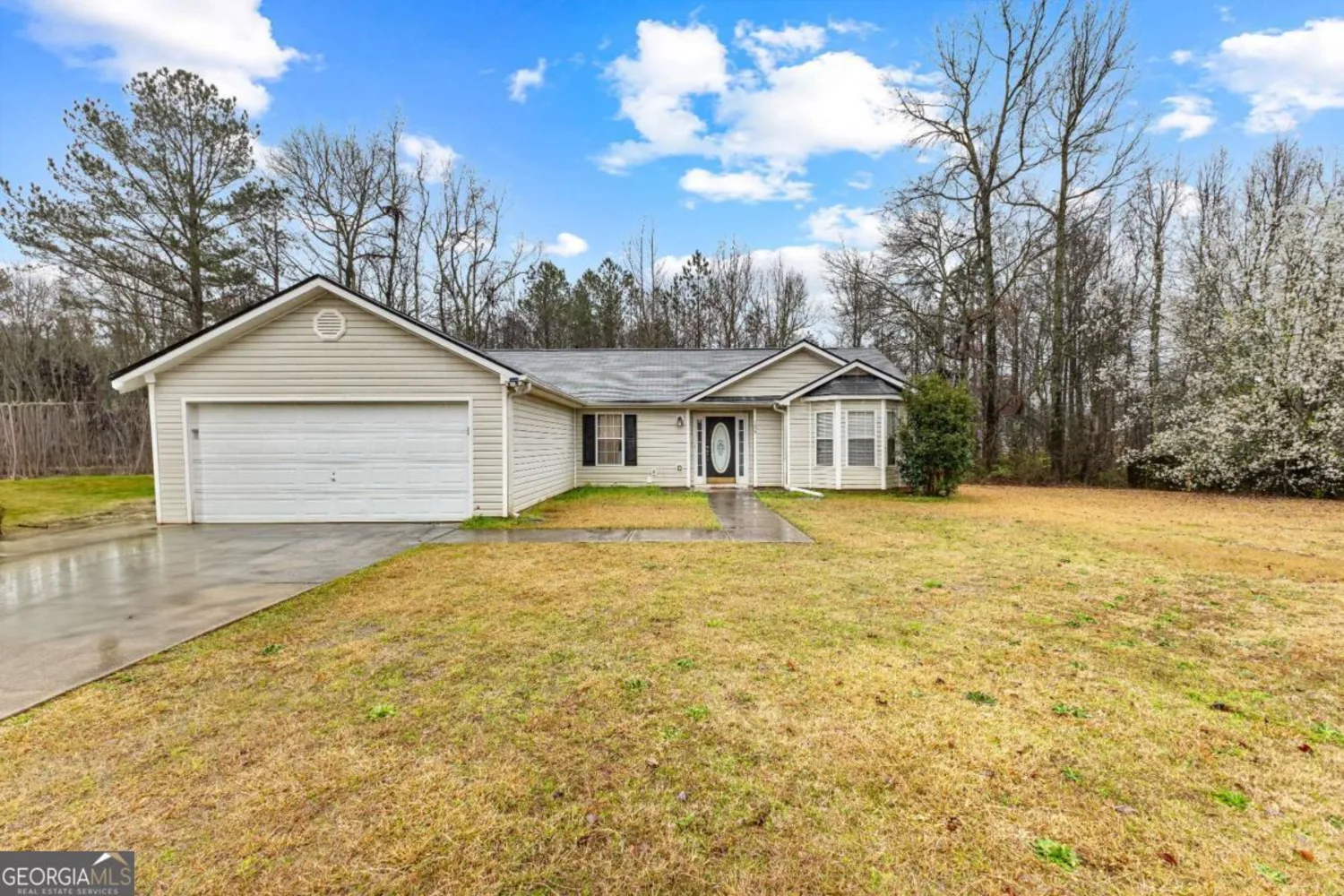
134 Floresta Drive
Mcdonough, GA 30252
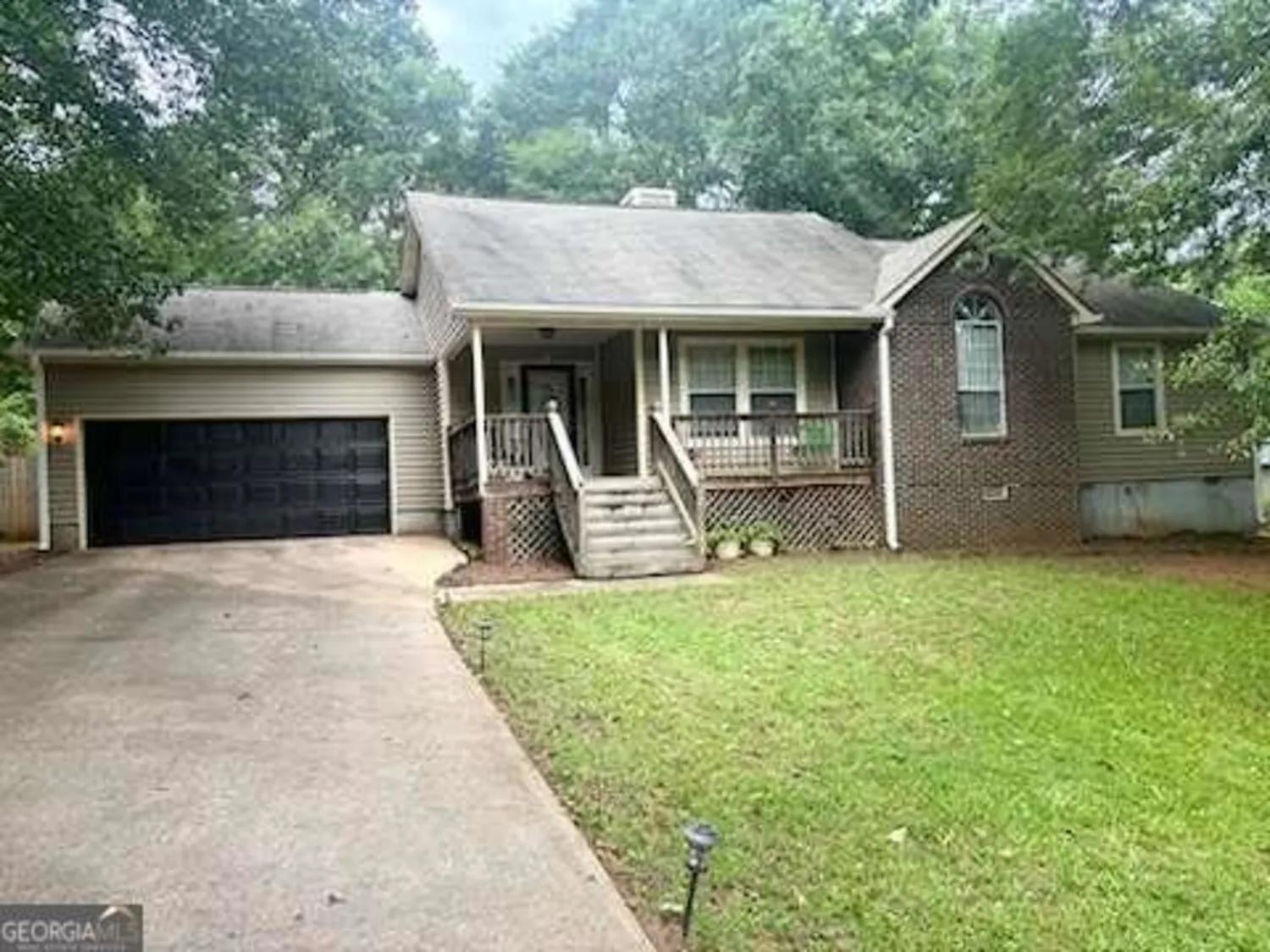
115 Elberta Street
Mcdonough, GA 30253

