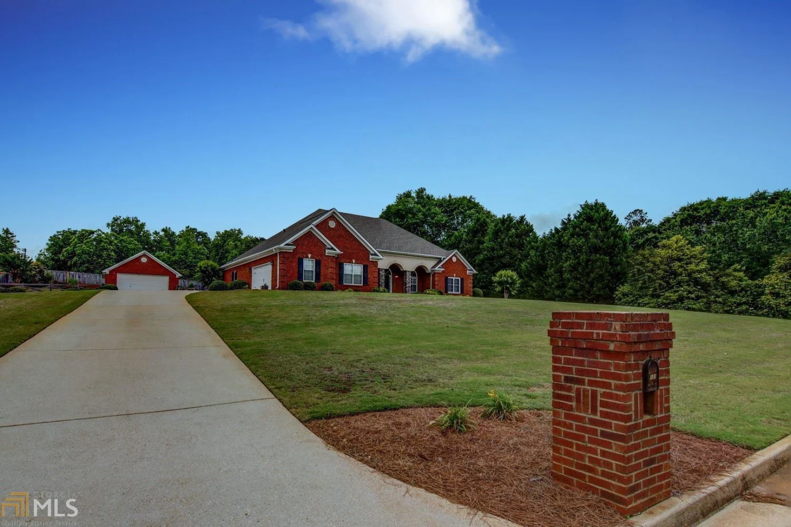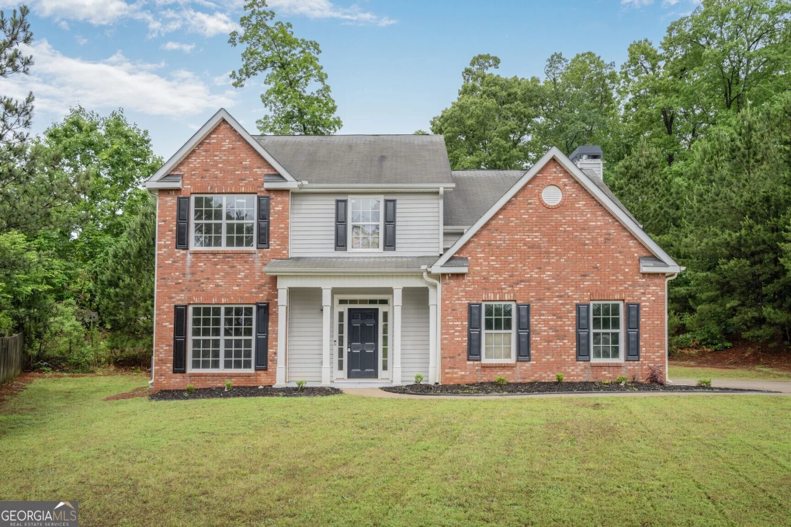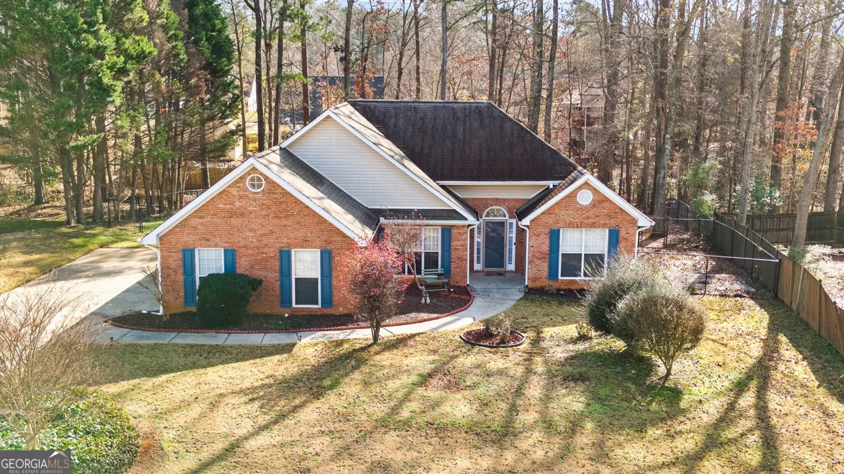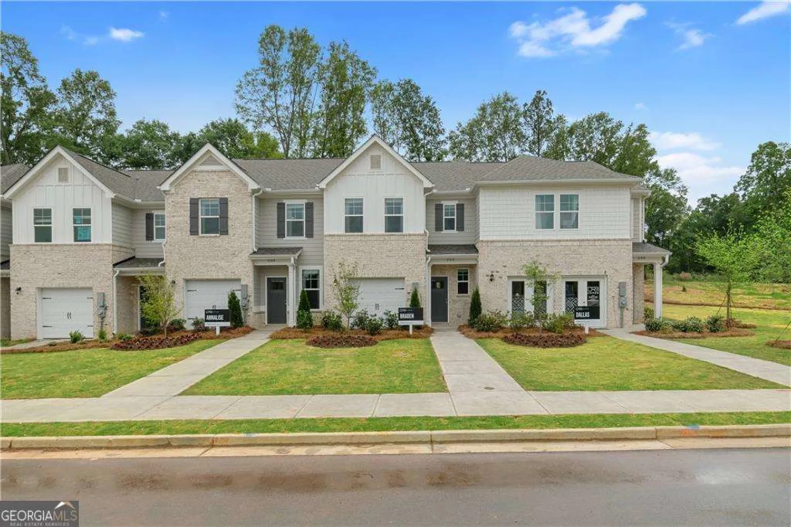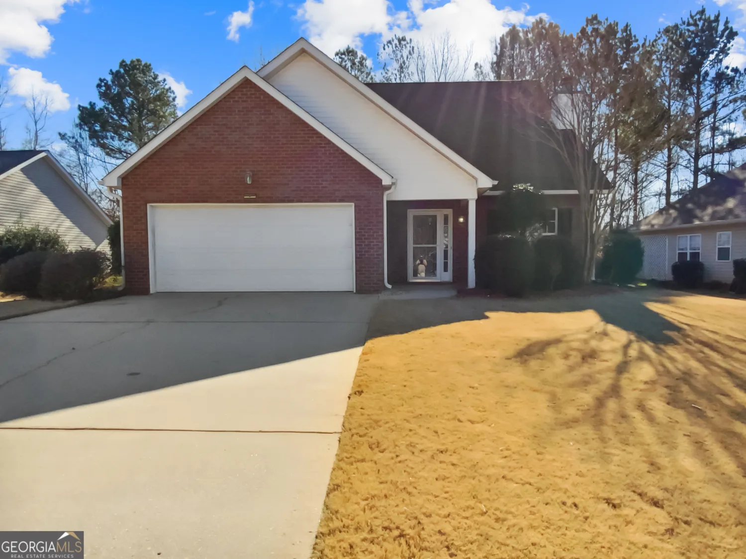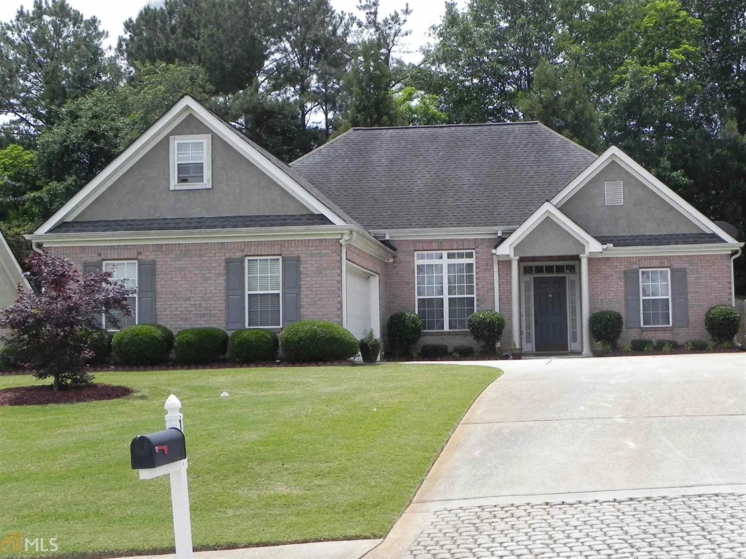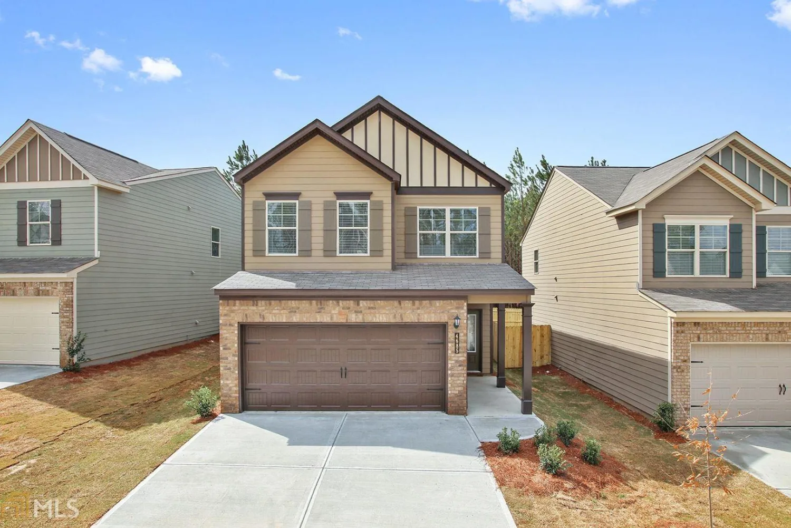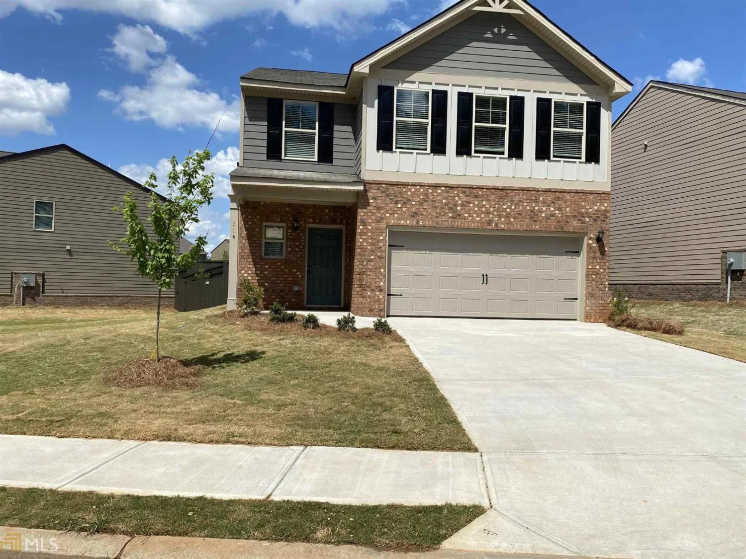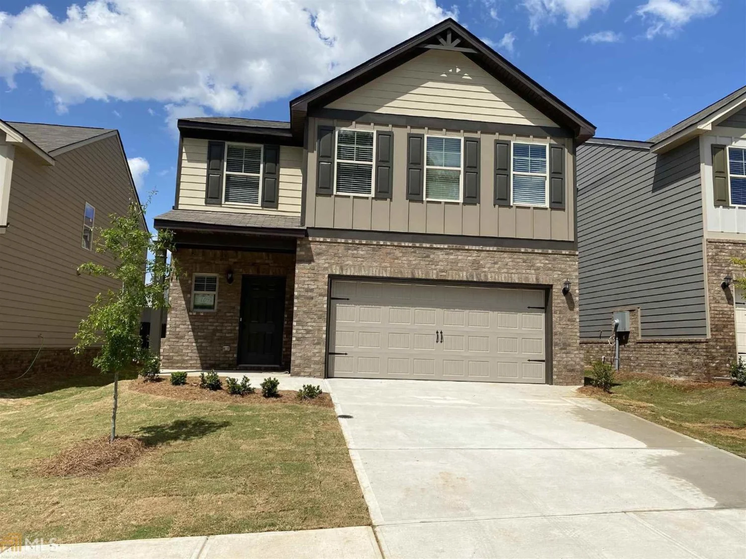115 elberta streetMcdonough, GA 30253
115 elberta streetMcdonough, GA 30253
Description
Sizeable ranch style home with a well laid out floor plan. This home features a gas starter fireplace to enjoy the oversized living room and open concept dining areas. Ample sized bedrooms are just down the hall on the south wing of the home. This home features wood laminate flooring throughout. In the kitchen you will find stainless steel refrigerator, dishwasher, with a gas stove and oven and a washer and dry. The Master Bathroom is equipped with a separate shower and tub. The secondary bathroom has a marble sink with vanity and shower/tub combo. The backyard is huge with a well done deck ready for grilling and entertaining. Park both of your cars in this large two car garage with room for plenty of storage. Conveniently located to I-75 yet tucked away in a quiet established neighborhood.
Property Details for 115 Elberta Street
- Subdivision ComplexPeach Pointe
- Architectural StyleRanch
- Num Of Parking Spaces2
- Parking FeaturesGarage, Parking Pad
- Property AttachedYes
LISTING UPDATED:
- StatusActive
- MLS #10394579
- Days on Site208
- Taxes$3,834 / year
- MLS TypeResidential
- Year Built1989
- Lot Size0.71 Acres
- CountryHenry
LISTING UPDATED:
- StatusActive
- MLS #10394579
- Days on Site208
- Taxes$3,834 / year
- MLS TypeResidential
- Year Built1989
- Lot Size0.71 Acres
- CountryHenry
Building Information for 115 Elberta Street
- StoriesOne
- Year Built1989
- Lot Size0.7100 Acres
Payment Calculator
Term
Interest
Home Price
Down Payment
The Payment Calculator is for illustrative purposes only. Read More
Property Information for 115 Elberta Street
Summary
Location and General Information
- Community Features: Street Lights
- Directions: GPS OR TAKE I75 to exit 222, Jodeco Rd. Go towards Flippen. Turn left on Peach Dr. Go right into second subdivision on the right (across from Flippen Elementary). Take first left on Elberta St. house is on the left (first driveway you come to).
- View: Seasonal View
- Coordinates: 33.494605,-84.196328
School Information
- Elementary School: Flippen
- Middle School: Eagles Landing
- High School: Eagles Landing
Taxes and HOA Information
- Parcel Number: 071C01002000
- Tax Year: 2023
- Association Fee Includes: None
Virtual Tour
Parking
- Open Parking: Yes
Interior and Exterior Features
Interior Features
- Cooling: Central Air, Electric
- Heating: Central, Forced Air, Natural Gas
- Appliances: Dishwasher, Dryer, Ice Maker, Oven/Range (Combo), Refrigerator, Washer
- Basement: Crawl Space
- Fireplace Features: Gas Starter
- Flooring: Laminate, Vinyl
- Interior Features: Master On Main Level, Separate Shower, Soaking Tub, Split Bedroom Plan, Tray Ceiling(s)
- Levels/Stories: One
- Kitchen Features: Breakfast Area, Country Kitchen, Pantry
- Main Bedrooms: 3
- Bathrooms Total Integer: 2
- Main Full Baths: 2
- Bathrooms Total Decimal: 2
Exterior Features
- Construction Materials: Vinyl Siding
- Patio And Porch Features: Deck, Porch
- Roof Type: Composition
- Security Features: Security System
- Laundry Features: In Kitchen, Laundry Closet
- Pool Private: No
Property
Utilities
- Sewer: Septic Tank
- Utilities: Cable Available
- Water Source: Public
Property and Assessments
- Home Warranty: Yes
- Property Condition: Resale
Green Features
- Green Energy Efficient: Doors
Lot Information
- Above Grade Finished Area: 1550
- Common Walls: No Common Walls
- Lot Features: Level, Private
Multi Family
- Number of Units To Be Built: Square Feet
Rental
Rent Information
- Land Lease: Yes
Public Records for 115 Elberta Street
Tax Record
- 2023$3,834.00 ($319.50 / month)
Home Facts
- Beds3
- Baths2
- Total Finished SqFt1,550 SqFt
- Above Grade Finished1,550 SqFt
- StoriesOne
- Lot Size0.7100 Acres
- StyleSingle Family Residence
- Year Built1989
- APN071C01002000
- CountyHenry
- Fireplaces1


