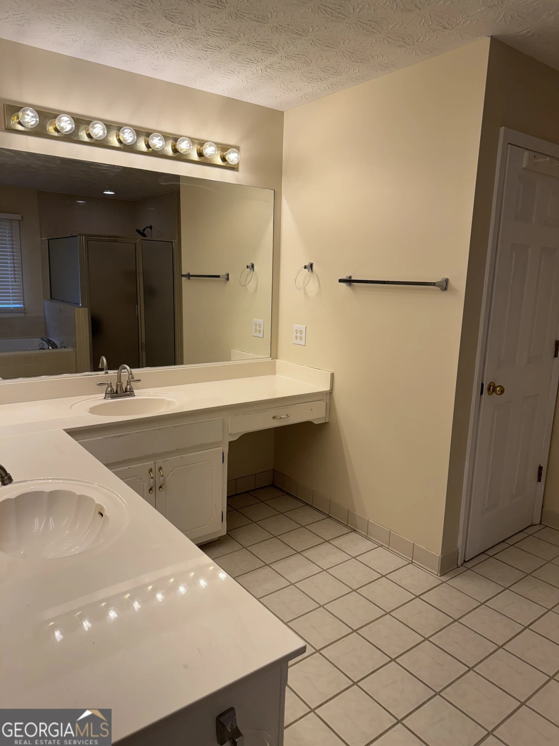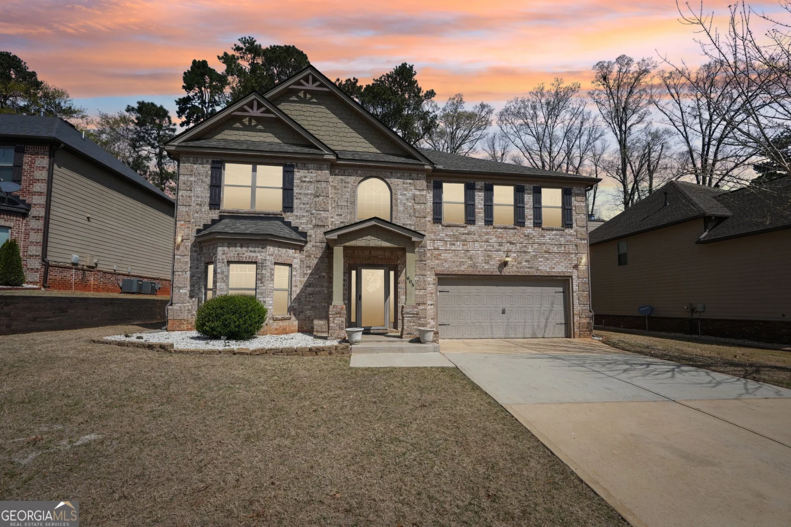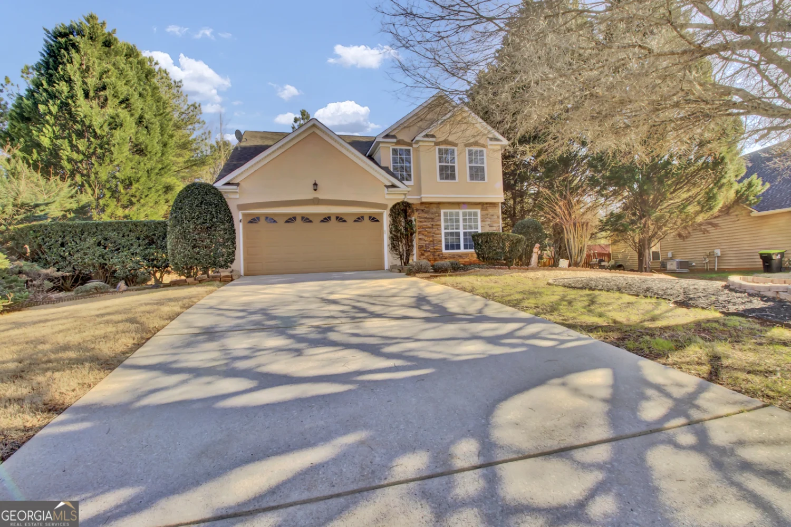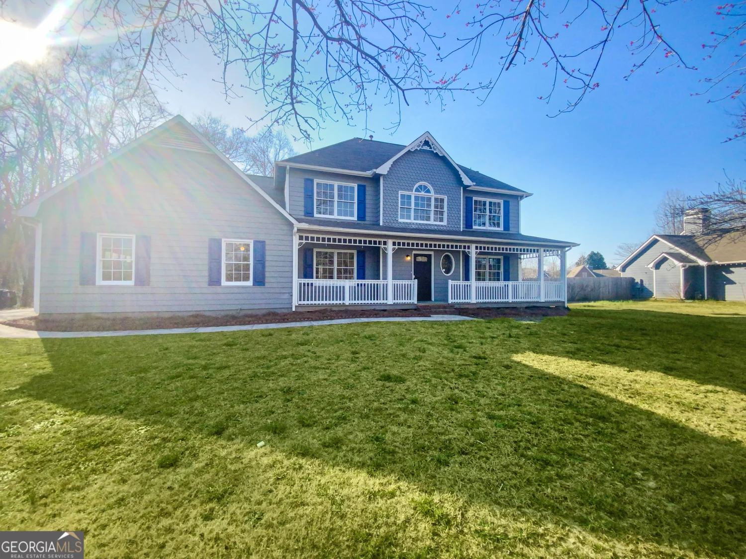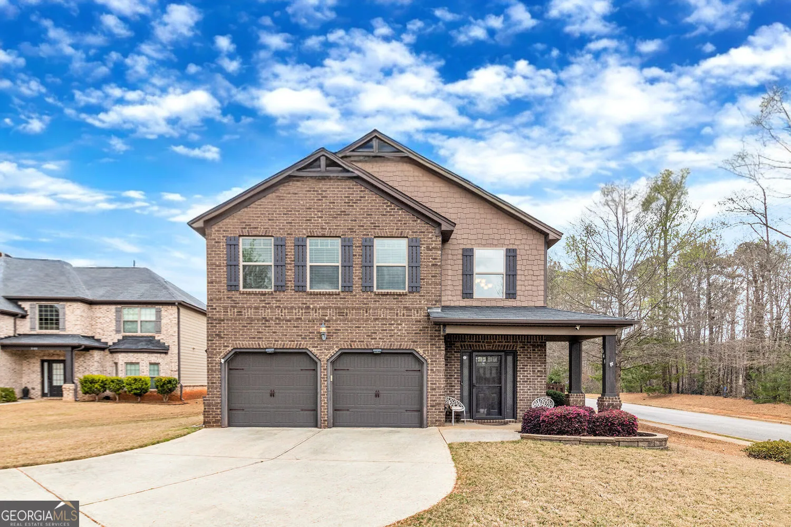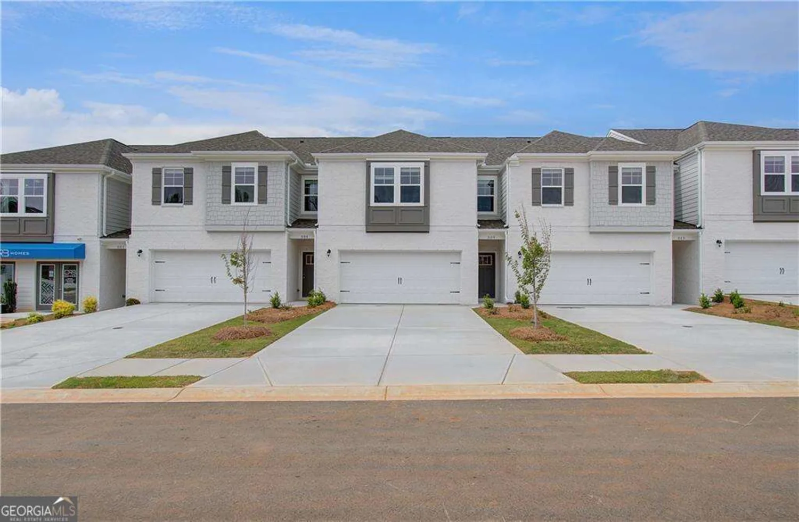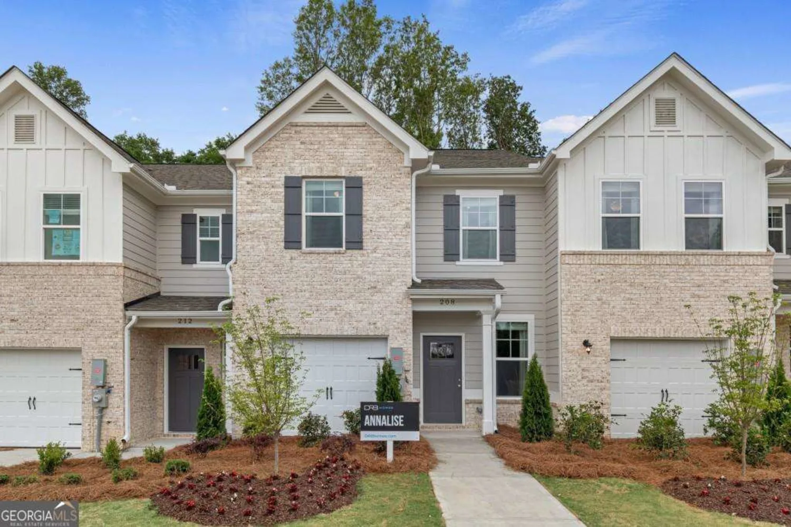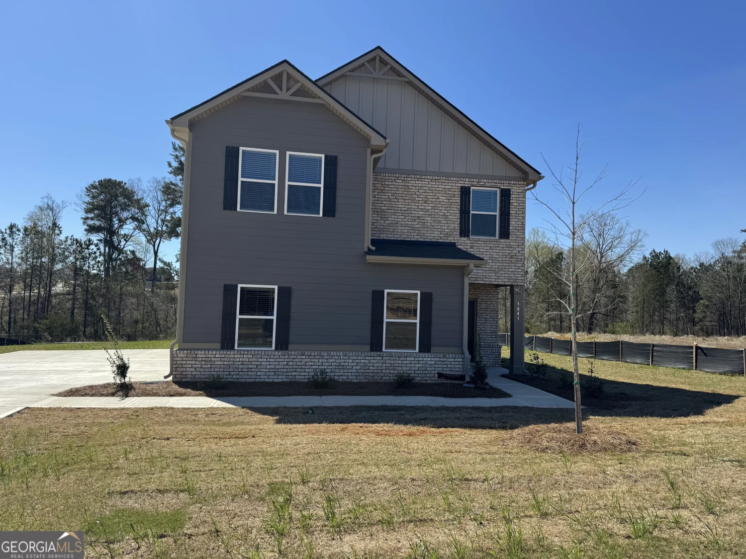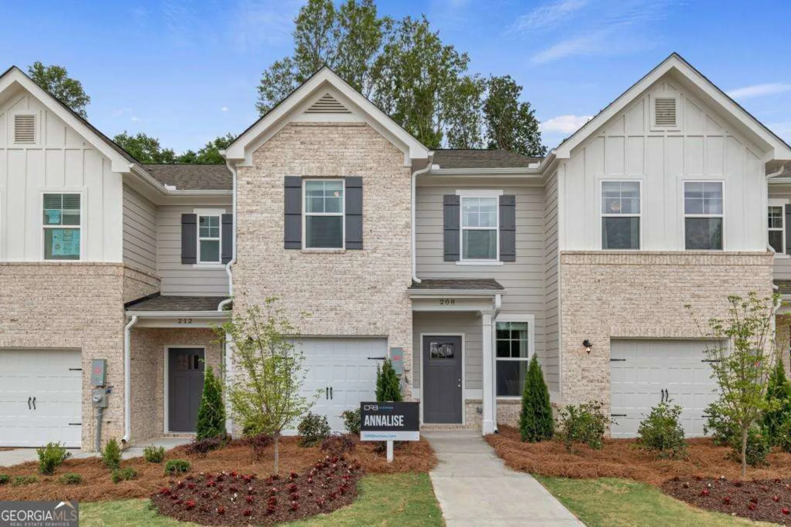463 the gables driveMcdonough, GA 30253
463 the gables driveMcdonough, GA 30253
Description
Fully Renovated Gem in a Prime Cul-de-sac Location! Discover this beautifully renovated home nestled in a spacious cul-de-sac lot. Step inside to find all-new luxury vinyl plank flooring on the main level and plush carpeting upstairs, creating a warm and inviting ambiance throughout. The modern kitchen is a dream with white cabinets, quartz countertops, and a spacious island, perfect for entertaining. Retreat to the stunning master bath, featuring a double vanity, matching tiled shower and floors, and a walk-in closet. All bedrooms offer ample space, and the upper-level laundry room adds convenience to everyday living. Additional upgrades include an all-new HVAC system and hot water heater, ensuring year-round efficiency. Located in a desirable community where the HOA includes access to a pool and a scenic lake, this home also offers easy access to Highway 75, just three miles away a perfect blend of tranquility and convenience. Don't miss out on this incredible opportunity!
Property Details for 463 The Gables Drive
- Subdivision ComplexSummer Lake
- Architectural StyleBrick Front, Traditional
- Parking FeaturesAttached, Garage
- Property AttachedYes
LISTING UPDATED:
- StatusActive
- MLS #10521158
- Days on Site0
- Taxes$5,056 / year
- MLS TypeResidential
- Year Built2005
- Lot Size0.60 Acres
- CountryHenry
LISTING UPDATED:
- StatusActive
- MLS #10521158
- Days on Site0
- Taxes$5,056 / year
- MLS TypeResidential
- Year Built2005
- Lot Size0.60 Acres
- CountryHenry
Building Information for 463 The Gables Drive
- StoriesTwo
- Year Built2005
- Lot Size0.6000 Acres
Payment Calculator
Term
Interest
Home Price
Down Payment
The Payment Calculator is for illustrative purposes only. Read More
Property Information for 463 The Gables Drive
Summary
Location and General Information
- Community Features: None
- Directions: Use GPS! Takes you right to the house.
- Coordinates: 33.392586,-84.186673
School Information
- Elementary School: Luella
- Middle School: Luella
- High School: Luella
Taxes and HOA Information
- Parcel Number: 078C01277000
- Tax Year: 2024
- Association Fee Includes: Maintenance Grounds, Swimming
- Tax Lot: 0
Virtual Tour
Parking
- Open Parking: No
Interior and Exterior Features
Interior Features
- Cooling: Ceiling Fan(s), Central Air
- Heating: Forced Air
- Appliances: Dishwasher, Disposal, Microwave, Refrigerator
- Basement: None
- Fireplace Features: Family Room
- Flooring: Carpet
- Interior Features: Double Vanity, High Ceilings, Separate Shower, Tray Ceiling(s), Walk-In Closet(s)
- Levels/Stories: Two
- Window Features: Double Pane Windows
- Kitchen Features: Kitchen Island, Pantry, Solid Surface Counters
- Foundation: Slab
- Total Half Baths: 1
- Bathrooms Total Integer: 3
- Bathrooms Total Decimal: 2
Exterior Features
- Construction Materials: Brick
- Patio And Porch Features: Patio
- Roof Type: Other
- Security Features: Security System
- Laundry Features: Upper Level
- Pool Private: No
Property
Utilities
- Sewer: Public Sewer
- Utilities: Cable Available, Electricity Available, Natural Gas Available, Sewer Available, Underground Utilities, Water Available
- Water Source: Public
- Electric: 220 Volts
Property and Assessments
- Home Warranty: Yes
- Property Condition: Resale
Green Features
- Green Energy Efficient: Appliances, Doors, Insulation, Water Heater, Windows
Lot Information
- Common Walls: No Common Walls
- Lot Features: Cul-De-Sac, Level
Multi Family
- Number of Units To Be Built: Square Feet
Rental
Rent Information
- Land Lease: Yes
Public Records for 463 The Gables Drive
Tax Record
- 2024$5,056.00 ($421.33 / month)
Home Facts
- Beds4
- Baths2
- StoriesTwo
- Lot Size0.6000 Acres
- StyleSingle Family Residence
- Year Built2005
- APN078C01277000
- CountyHenry


