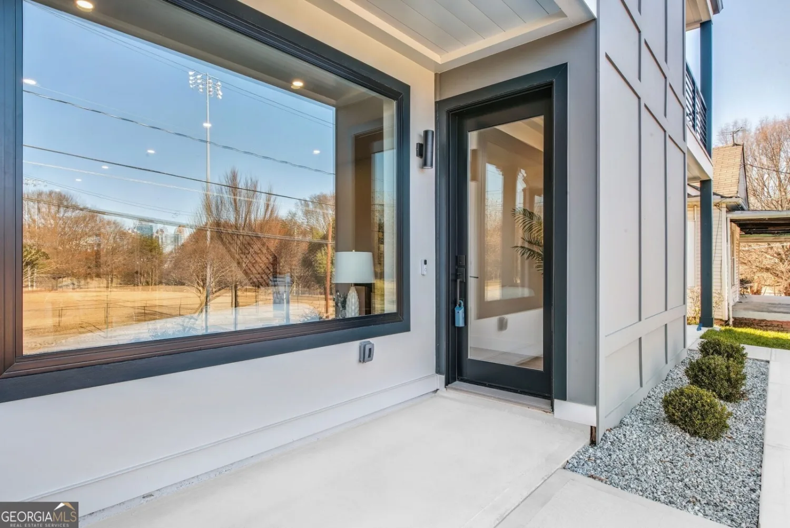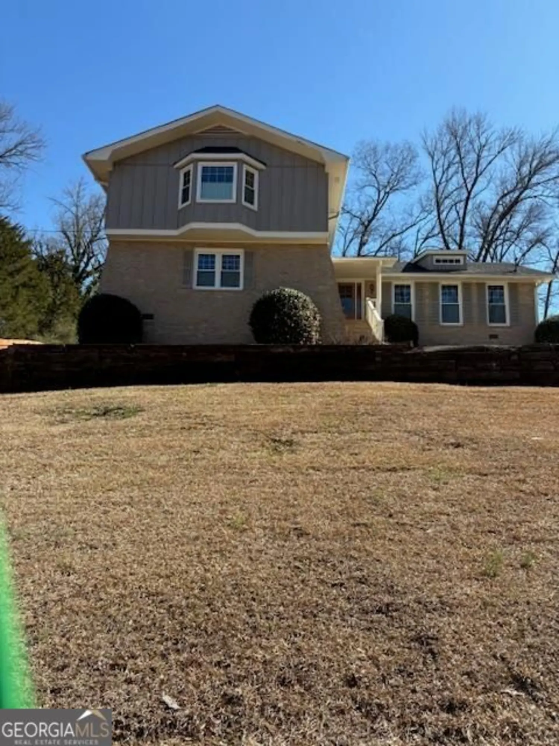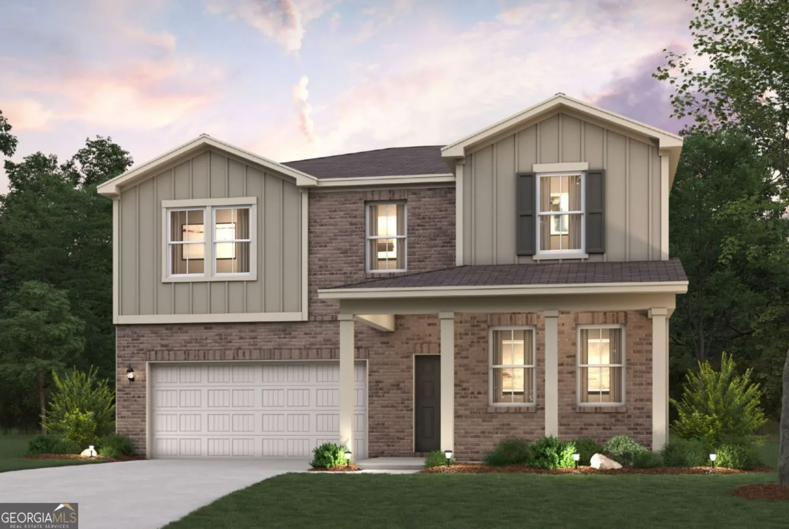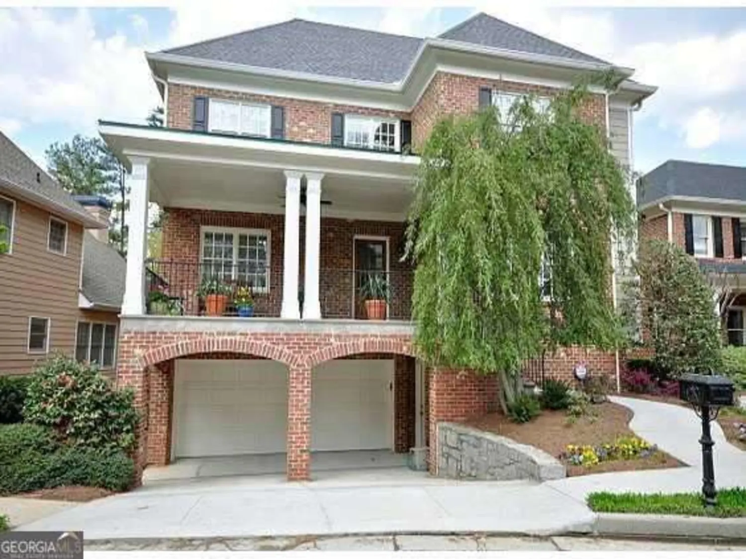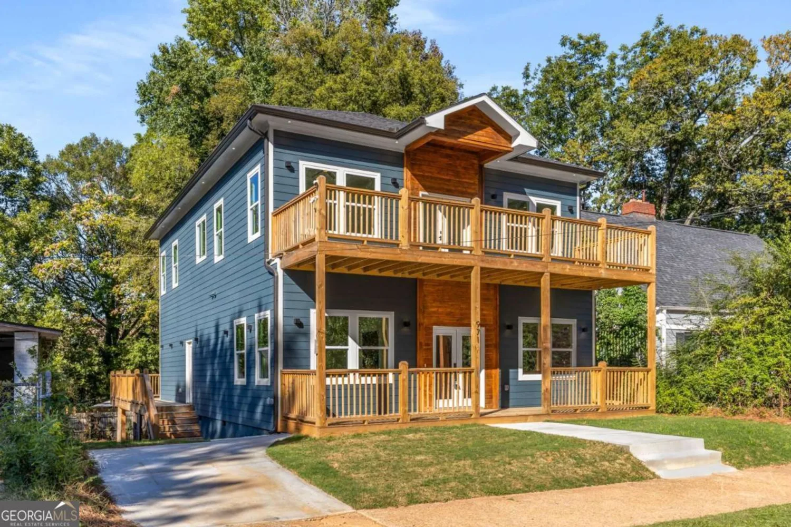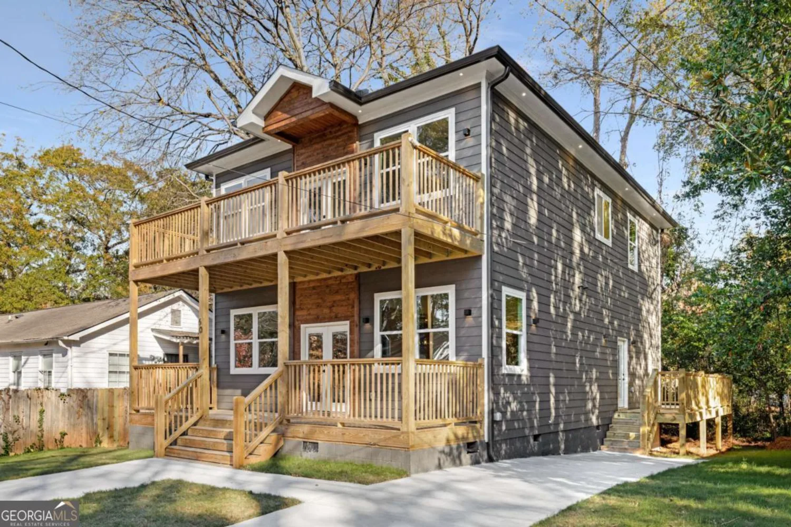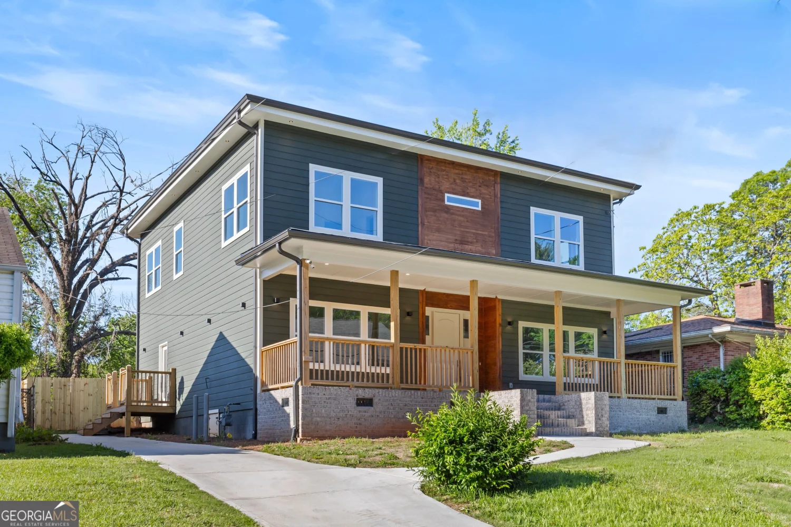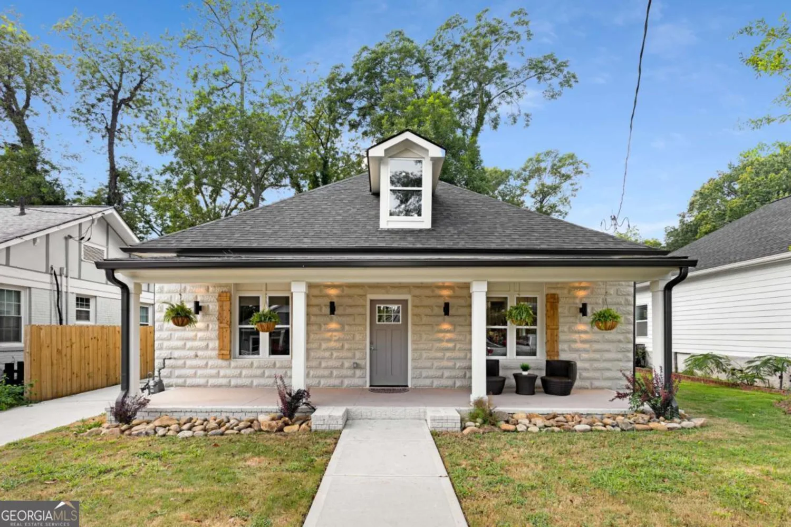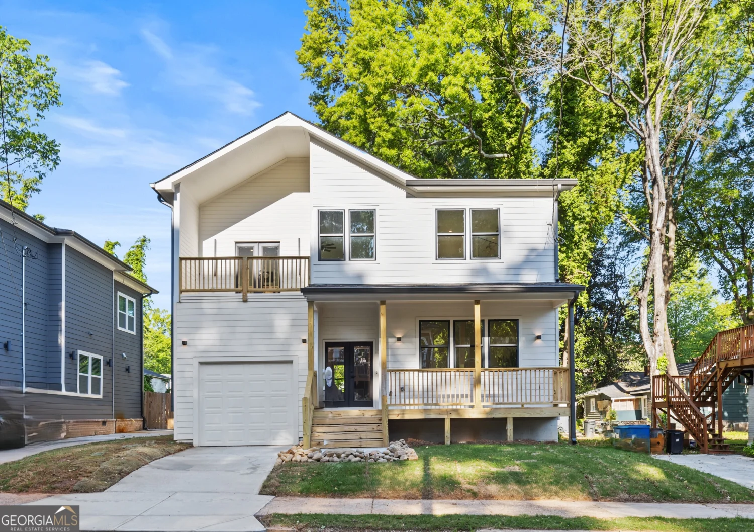4584 madison place laneAtlanta, GA 30360
4584 madison place laneAtlanta, GA 30360
Description
Nestled in the heart of Dunwoody, this beautiful, bright, and quiet home offers an ideal location within highly regarded DeKalb County. Enjoy the convenience of easy access to diverse shopping and dining options, local parks, Perimeter Mall, and Georgia State University's Dunwoody Campus. The main level features a large master bedroom with a comfortable sitting area and a master bathroom with a relaxing soaking tub and a separate, spacious shower. Upon entry, an open-concept space provides an ideal area for family gatherings, while maintaining a sense of separation from the rest of the home. Two additional bedrooms are generously sized. The property includes a fully fenced backyard, a well-designed clean deck, and fresh interior paint completed in 2024. Also, the exterior and the spacious two-car garage are newly painted.
Property Details for 4584 MADISON PLACE Lane
- Subdivision ComplexBriers North
- Architectural StyleBrick Front, Other
- ExteriorOther
- Num Of Parking Spaces2
- Parking FeaturesAttached, Garage Door Opener
- Property AttachedNo
LISTING UPDATED:
- StatusActive
- MLS #10471890
- Days on Site19
- Taxes$8,023 / year
- HOA Fees$600 / month
- MLS TypeResidential
- Year Built1999
- Lot Size0.23 Acres
- CountryDeKalb
LISTING UPDATED:
- StatusActive
- MLS #10471890
- Days on Site19
- Taxes$8,023 / year
- HOA Fees$600 / month
- MLS TypeResidential
- Year Built1999
- Lot Size0.23 Acres
- CountryDeKalb
Building Information for 4584 MADISON PLACE Lane
- StoriesTwo
- Year Built1999
- Lot Size0.2300 Acres
Payment Calculator
Term
Interest
Home Price
Down Payment
The Payment Calculator is for illustrative purposes only. Read More
Property Information for 4584 MADISON PLACE Lane
Summary
Location and General Information
- Community Features: Park, Near Public Transport, Near Shopping
- Directions: GPS
- Coordinates: 33.9291005,-84.2822805
School Information
- Elementary School: Chesnut
- Middle School: Peachtree
- High School: Dunwoody
Taxes and HOA Information
- Parcel Number: 18 355 03 028
- Tax Year: 2023
- Association Fee Includes: Maintenance Structure
- Tax Lot: 0.23
Virtual Tour
Parking
- Open Parking: No
Interior and Exterior Features
Interior Features
- Cooling: Ceiling Fan(s)
- Heating: Natural Gas
- Appliances: Dishwasher, Disposal, Dryer, Microwave, Washer
- Basement: None
- Fireplace Features: Gas Log, Wood Burning Stove
- Flooring: Carpet, Hardwood
- Interior Features: Master On Main Level
- Levels/Stories: Two
- Other Equipment: Intercom
- Kitchen Features: Breakfast Bar, Pantry, Solid Surface Counters
- Main Bedrooms: 1
- Total Half Baths: 1
- Bathrooms Total Integer: 3
- Main Full Baths: 1
- Bathrooms Total Decimal: 2
Exterior Features
- Construction Materials: Synthetic Stucco
- Fencing: Wood
- Patio And Porch Features: Deck
- Roof Type: Tar/Gravel
- Laundry Features: Laundry Closet
- Pool Private: No
Property
Utilities
- Sewer: Public Sewer
- Utilities: Electricity Available
- Water Source: Public
Property and Assessments
- Home Warranty: Yes
- Property Condition: Resale
Green Features
Lot Information
- Common Walls: No One Below
- Lot Features: Cul-De-Sac
Multi Family
- Number of Units To Be Built: Square Feet
Rental
Rent Information
- Land Lease: Yes
Public Records for 4584 MADISON PLACE Lane
Tax Record
- 2023$8,023.00 ($668.58 / month)
Home Facts
- Beds3
- Baths2
- StoriesTwo
- Lot Size0.2300 Acres
- StyleSingle Family Residence
- Year Built1999
- APN18 355 03 028
- CountyDeKalb
- Fireplaces1


