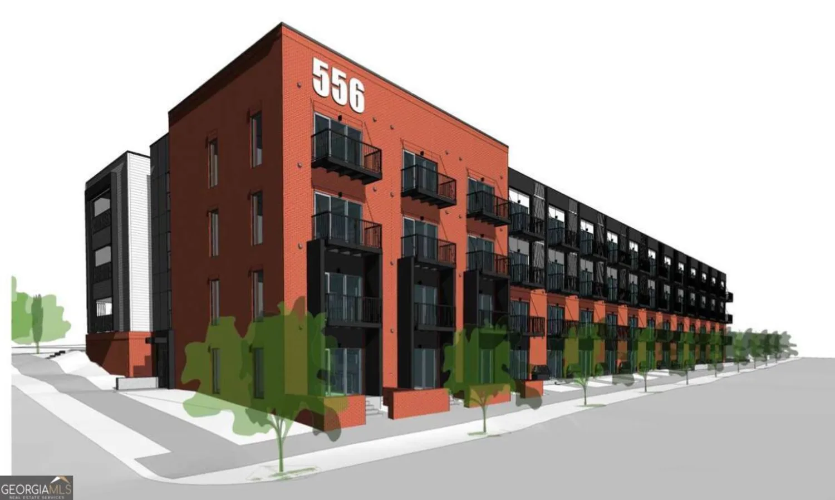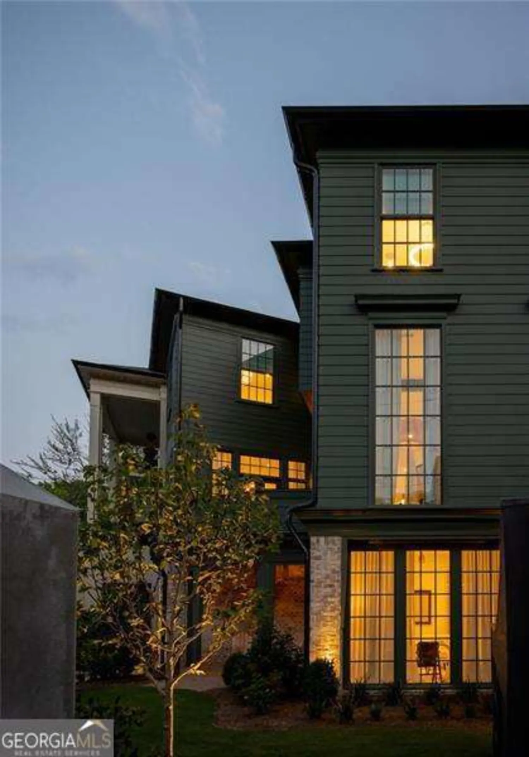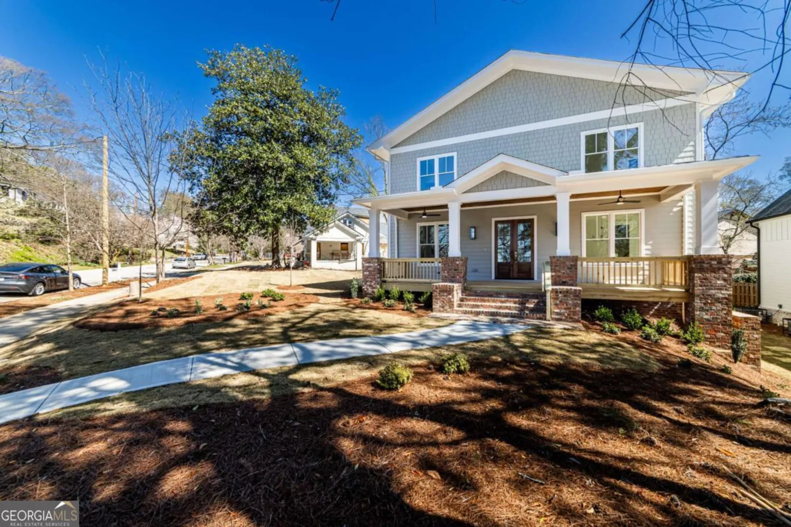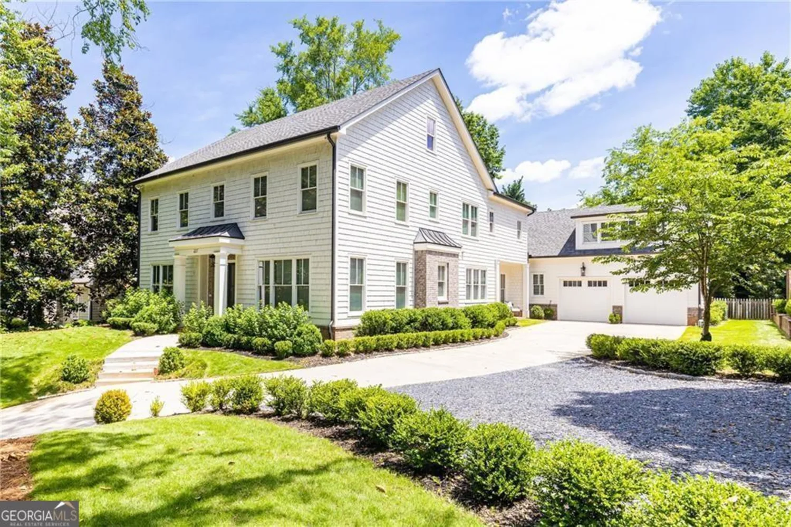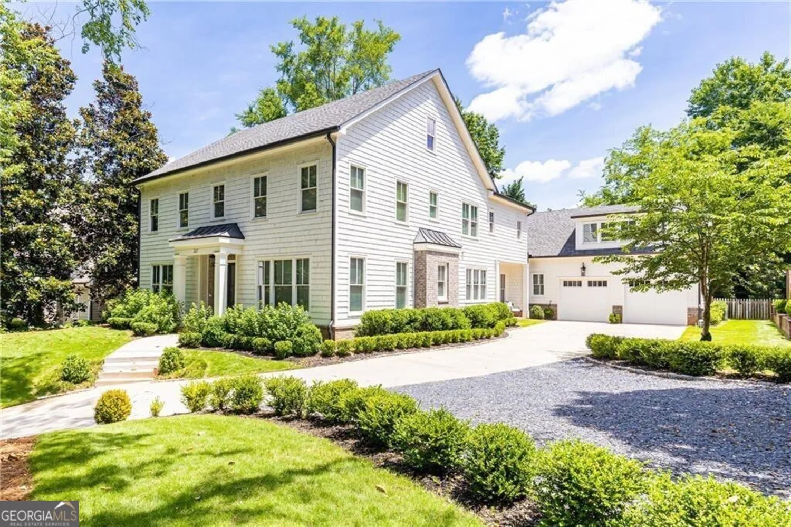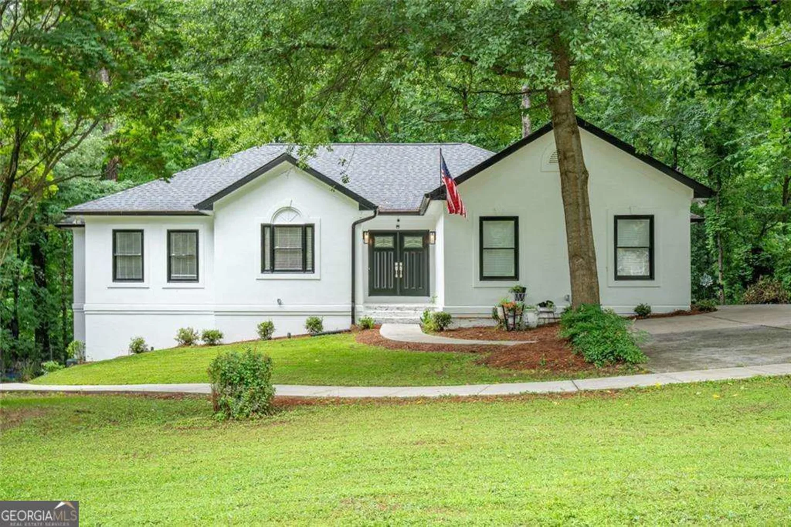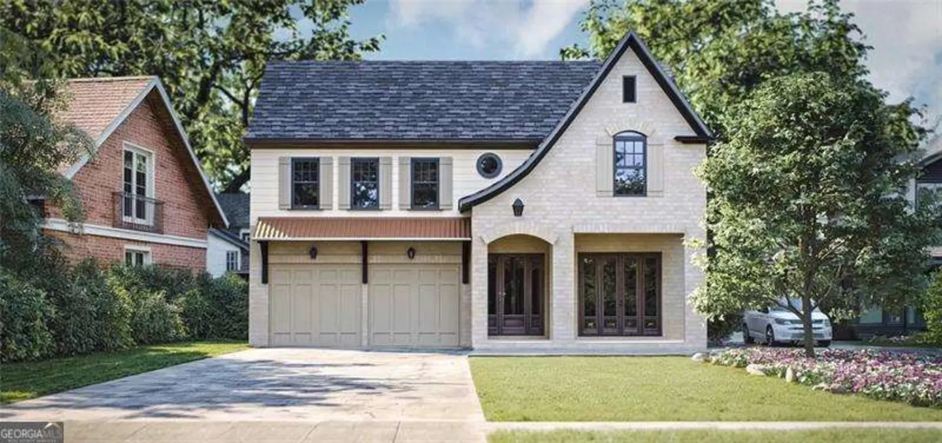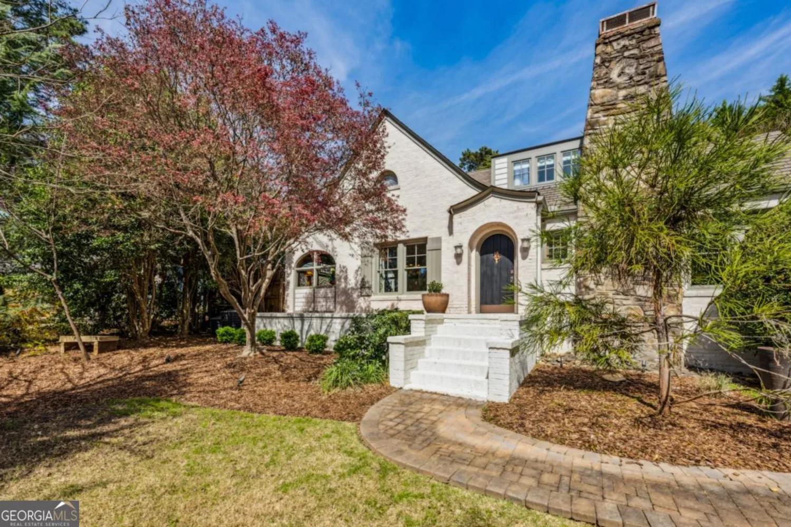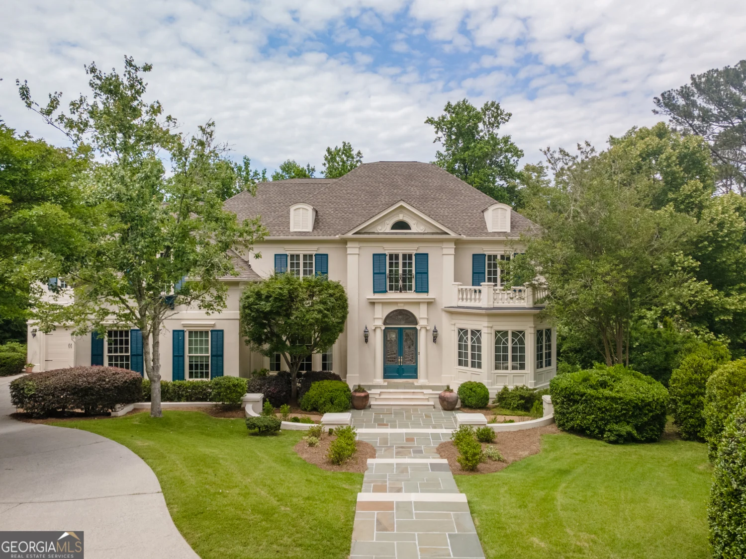14 long island placeAtlanta, GA 30328
14 long island placeAtlanta, GA 30328
Description
No HOA! ::: Sun-Drenched Sophistication Meets Modern Luxury. Welcome to this breathtaking custom home, built in 2018 and designed for those who appreciate light-filled spaces, impeccable craftsmanship, and seamless indoor-outdoor living. Nestled in a well-established, tranquil neighborhood, this 6-bedroom, 5 bathroom masterpiece offers an open floor plan with top-of-the-line finishes and thoughtful details throughout. Step inside and be greeted by gleaming hardwood floors, a gourmet kitchen with a large quartz island, stainless steel appliances, and a separate dining area-perfect for hosting memorable gatherings. The spacious family room with coffered ceiling opens to a screened sunroom with a gas fireplace, overlooking the resort-style pool, spa, and sports court. Retreat to the oversized primary suite, featuring a sitting area, spa-inspired bathroom with a soaking tub, custom shower, and his-and-hers closets. The second level offers three additional bedrooms, three full baths, and a conveniently located laundry room. A main-level guest suite provides privacy for visitors and can be used as an office. The fully finished terrace level is ideal for teens or entertaining, featuring a spacious great room, exercise room, two large storage rooms, and two additional covered patios. If you love outdoor living, this home delivers! Enjoy multiple outdoor spaces, including a deck off the kitchen-perfect for barbecues. Designed for entertaining and everyday comfort, this home has ample covered porches/patios. A two-car garage and additional parking pad complete the home's functional design. Enjoy easy access to renowned private and public schools, Sandy Springs City Center, parks, shopping, dining, and major corporate headquarters. If you lived here, you'd be home by now! :::::::::: ALL BUYERS MUST PRESENT VERIFIABLE LOAN LETTER OR VERIFICATION OF FUNDS PRIOR TO VIEWING HOUSE :::::::::
Property Details for 14 Long Island Place
- Subdivision ComplexMountainaire
- Architectural StyleCraftsman
- ExteriorGas Grill
- Parking FeaturesGarage, Garage Door Opener, Kitchen Level, Parking Pad
- Property AttachedYes
LISTING UPDATED:
- StatusClosed
- MLS #10471946
- Days on Site49
- Taxes$3,997 / year
- MLS TypeResidential
- Year Built2017
- Lot Size0.54 Acres
- CountryFulton
LISTING UPDATED:
- StatusClosed
- MLS #10471946
- Days on Site49
- Taxes$3,997 / year
- MLS TypeResidential
- Year Built2017
- Lot Size0.54 Acres
- CountryFulton
Building Information for 14 Long Island Place
- StoriesThree Or More
- Year Built2017
- Lot Size0.5370 Acres
Payment Calculator
Term
Interest
Home Price
Down Payment
The Payment Calculator is for illustrative purposes only. Read More
Property Information for 14 Long Island Place
Summary
Location and General Information
- Community Features: None
- Directions: Johnson Ferry to Bonnie Lane to right on Long Island Place.
- Coordinates: 33.927774,-84.387442
School Information
- Elementary School: Heards Ferry
- Middle School: Ridgeview
- High School: Riverwood
Taxes and HOA Information
- Parcel Number: 17 012500040232
- Tax Year: 2024
- Association Fee Includes: None
Virtual Tour
Parking
- Open Parking: Yes
Interior and Exterior Features
Interior Features
- Cooling: Ceiling Fan(s), Electric, Zoned
- Heating: Forced Air, Zoned
- Appliances: Dishwasher, Disposal, Dryer, Gas Water Heater, Refrigerator, Washer
- Basement: Bath Finished, Daylight, Finished, Full, Interior Entry
- Fireplace Features: Family Room, Gas Starter, Outside
- Flooring: Carpet, Hardwood
- Interior Features: High Ceilings, Rear Stairs, Roommate Plan, Tray Ceiling(s)
- Levels/Stories: Three Or More
- Window Features: Double Pane Windows, Window Treatments
- Kitchen Features: Breakfast Area, Breakfast Bar, Breakfast Room, Kitchen Island, Walk-in Pantry
- Main Bedrooms: 1
- Bathrooms Total Integer: 5
- Main Full Baths: 1
- Bathrooms Total Decimal: 5
Exterior Features
- Construction Materials: Brick, Concrete
- Fencing: Back Yard, Fenced, Privacy, Wood
- Patio And Porch Features: Deck, Patio, Screened
- Pool Features: Heated, In Ground
- Roof Type: Composition
- Laundry Features: In Hall, Upper Level
- Pool Private: No
Property
Utilities
- Sewer: Public Sewer
- Utilities: Underground Utilities
- Water Source: Public
Property and Assessments
- Home Warranty: Yes
- Property Condition: Resale
Green Features
Lot Information
- Above Grade Finished Area: 4258
- Common Walls: No Common Walls
- Lot Features: Level, Private
Multi Family
- Number of Units To Be Built: Square Feet
Rental
Rent Information
- Land Lease: Yes
Public Records for 14 Long Island Place
Tax Record
- 2024$3,997.00 ($333.08 / month)
Home Facts
- Beds6
- Baths5
- Total Finished SqFt6,094 SqFt
- Above Grade Finished4,258 SqFt
- Below Grade Finished1,836 SqFt
- StoriesThree Or More
- Lot Size0.5370 Acres
- StyleSingle Family Residence
- Year Built2017
- APN17 012500040232
- CountyFulton
- Fireplaces1


