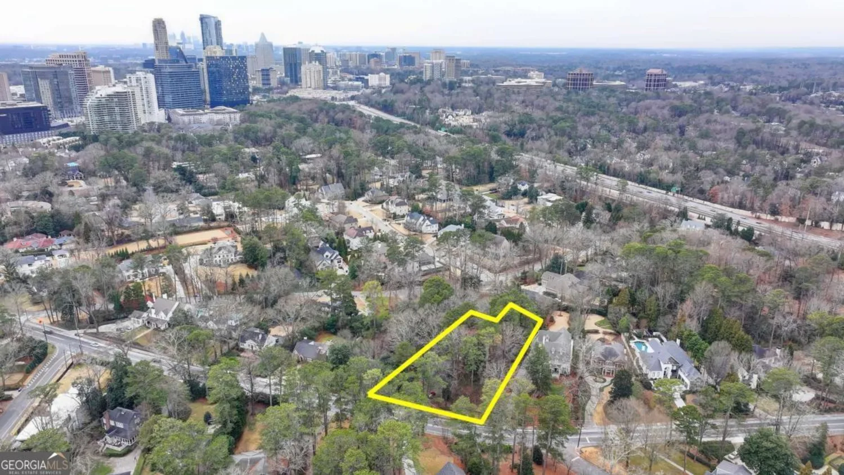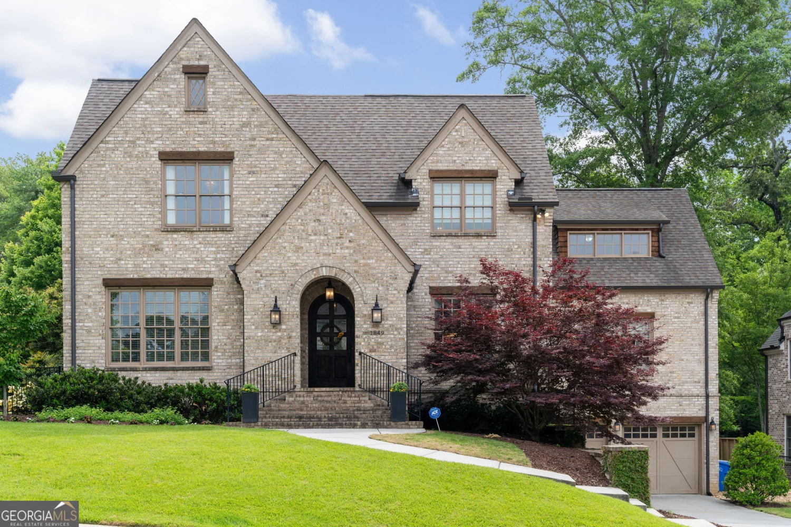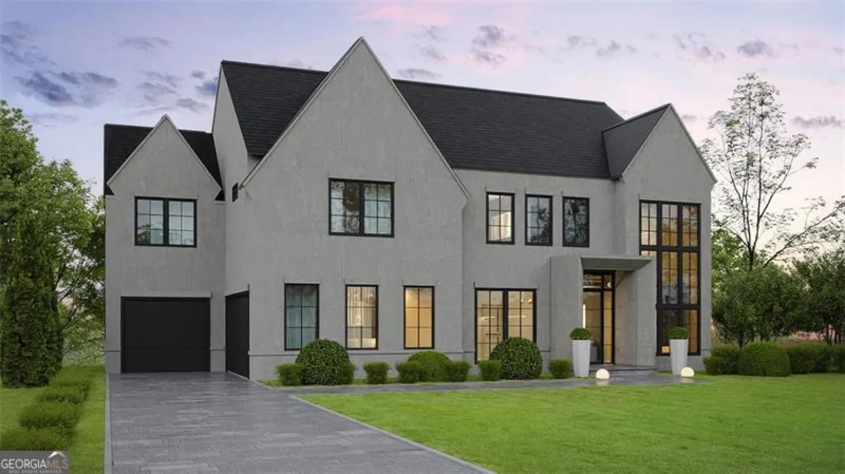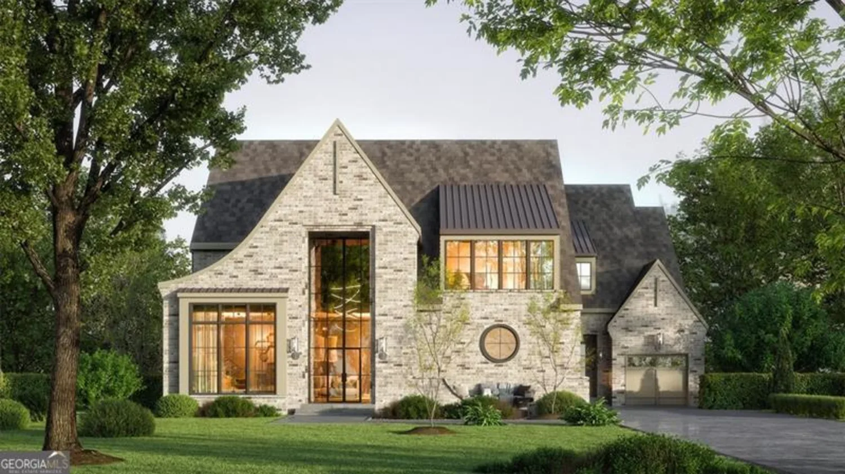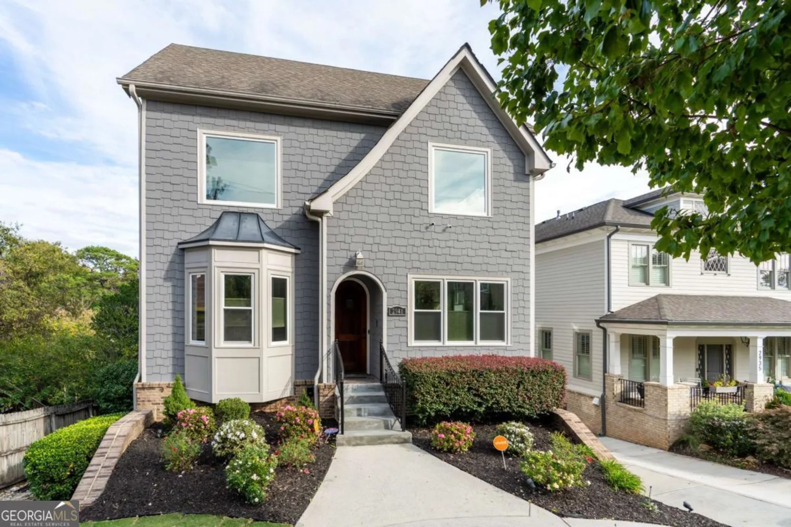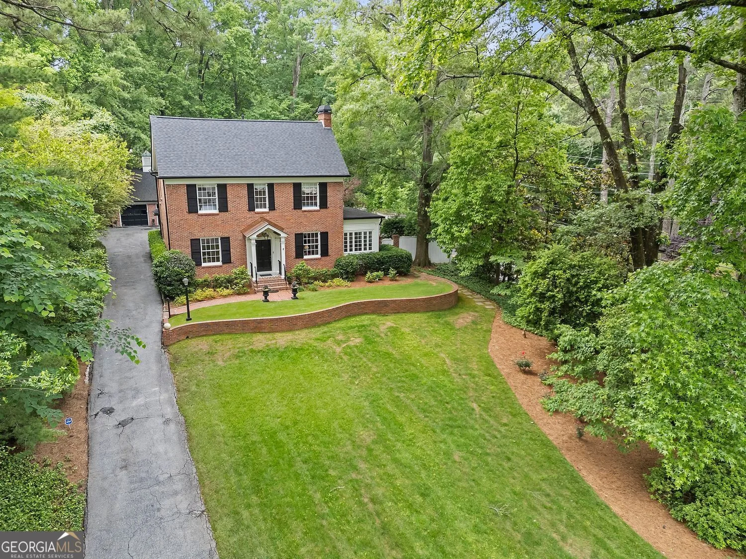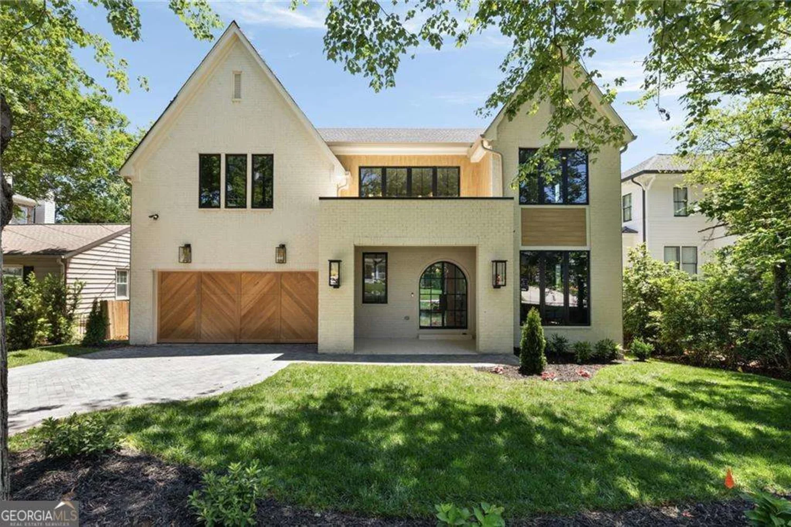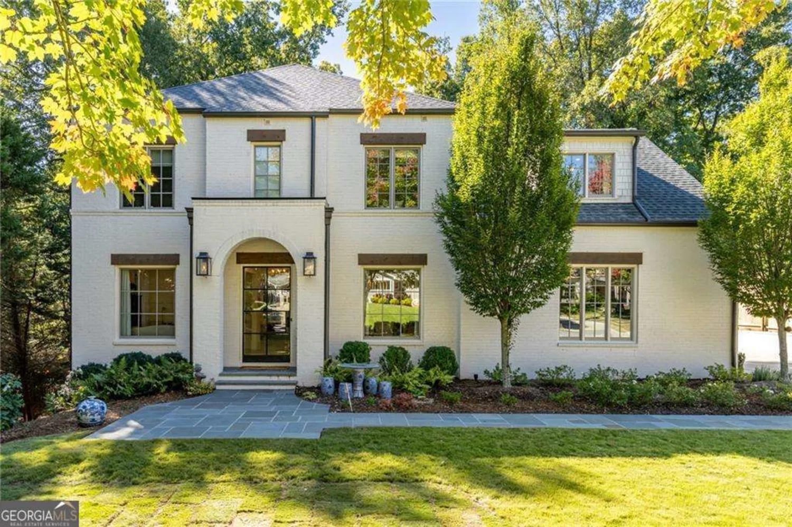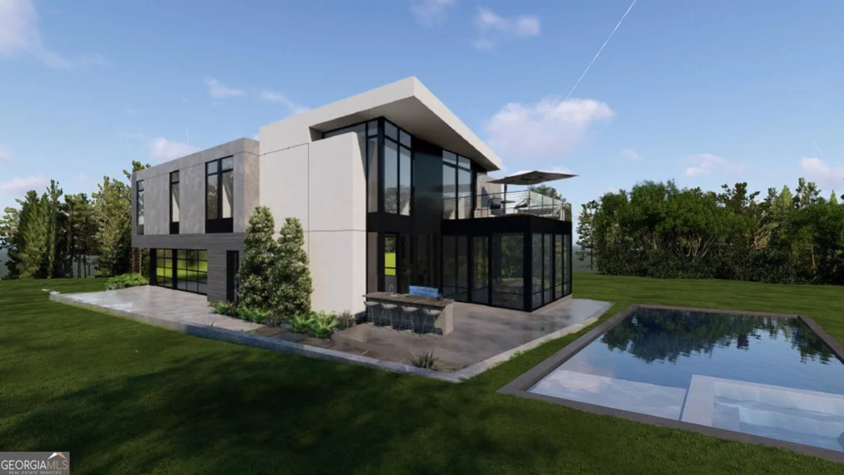585 sherwood road neAtlanta, GA 30324
585 sherwood road neAtlanta, GA 30324
Description
Exquisite Custom-Built Masterpiece in the Heart of Morningside Experience the pinnacle of modern luxury and exceptional craftsmanship in this newly constructed, custom-designed estate, ideally located in the highly sought-after Morningside neighborhood. Featuring 7 bedrooms and 5.5 bathrooms, this architectural gem seamlessly blends sophistication, functionality, and timeless elegance. Before you even step inside, you're welcomed by a spacious front porchCoperfect for a cozy porch swing or rocking chairs, creating an ideal spot to relax and enjoy the charm of the neighborhood. Step inside to discover a thoughtfully designed floor plan that prioritizes both comfort and convenience. To the left, a main-level guest suite with a private en-suite bath offers flexible space for visitors or a home office. To the right, a sleek powder room and an elegant formal dining room create the perfect setting for refined entertaining. At the heart of the home lies a truly showstopping chefCOs kitchen, outfitted with custom white oak cabinetry, striking quartz countertops and backsplash, a spacious center island, and a top-of-the-line appliance packageCoincluding an 8-burner gas range and a wall-mounted pot filler. A walk-in pantry and a dedicated serving area with additional cabinetry and a prep sink ensure effortless hosting. The open-concept layout flows into a bright, sun-drenched family room anchored by a dramatic fireplace and flanked by two sets of double doors that lead to a private deckCoperfect for seamless indoor-outdoor living. Upstairs, retreat to the luxurious ownerCOs suiteCoa true sanctuary featuring gleaming hardwood floors, an oversized custom walk-in closet, and a spa-inspired ensuite bath with a freestanding soaking tub, glass-enclosed shower, and dual vanities with generous storage. This level also offers three additional bedrooms, two full bathrooms, and a spacious laundry room complete with built-in cabinetry and a utility sink. The fully finished terrace level adds exceptional versatility, featuring a media room, two additional bedrooms, and a shared full bathCoideal for a home gym, office, yoga studio, or creative workspace. Additional highlights include a 2-car garage with high ceilings, strategically located on the left side of the home, equipped with an EV charging connection, and an extended driveway for ample parking. The professionally landscaped grounds further enhance the homeCOs curb appeal. Enjoy unmatched proximity to Piedmont Park, the Atlanta Botanical Garden, the BeltLine, Midtown, and Virginia-Highland, with premier dining, shopping, and entertainment just minutes away. With easy access to I-85 and GA-400, and zoning for the top-rated Morningside Elementary School, this residence offers an extraordinary lifestyle where modern elegance meets enduring charm. Schedule your private tour todayCothis one-of-a-kind home wonCOt last long!
Property Details for 585 Sherwood Road NE
- Subdivision ComplexMorningside
- Architectural StyleCraftsman, Other
- Parking FeaturesAttached, Garage, Side/Rear Entrance
- Property AttachedYes
LISTING UPDATED:
- StatusActive
- MLS #10488034
- Days on Site66
- Taxes$12,876 / year
- MLS TypeResidential
- Year Built2025
- Lot Size0.26 Acres
- CountryFulton
LISTING UPDATED:
- StatusActive
- MLS #10488034
- Days on Site66
- Taxes$12,876 / year
- MLS TypeResidential
- Year Built2025
- Lot Size0.26 Acres
- CountryFulton
Building Information for 585 Sherwood Road NE
- StoriesTwo
- Year Built2025
- Lot Size0.2550 Acres
Payment Calculator
Term
Interest
Home Price
Down Payment
The Payment Calculator is for illustrative purposes only. Read More
Property Information for 585 Sherwood Road NE
Summary
Location and General Information
- Community Features: Park, Sidewalks, Street Lights, Near Public Transport, Near Shopping
- Directions: Traveling from Piedmont Road towards Monroe...take left on Monroe, then left on Sherwood Rd, house eon Right
- View: City
- Coordinates: 33.79685,-84.367994
School Information
- Elementary School: Morningside
- Middle School: David T Howard
- High School: Grady
Taxes and HOA Information
- Parcel Number: 17 005100060295
- Tax Year: 2024
- Association Fee Includes: None
Virtual Tour
Parking
- Open Parking: No
Interior and Exterior Features
Interior Features
- Cooling: Ceiling Fan(s), Central Air
- Heating: Natural Gas
- Appliances: Dishwasher, Disposal, Electric Water Heater, Microwave, Refrigerator
- Basement: Daylight, Exterior Entry, Finished, Full, Interior Entry
- Fireplace Features: Factory Built, Gas Starter
- Flooring: Hardwood
- Interior Features: Double Vanity, Roommate Plan, Walk-In Closet(s), Wet Bar
- Levels/Stories: Two
- Window Features: Double Pane Windows
- Kitchen Features: Breakfast Bar, Kitchen Island, Pantry
- Main Bedrooms: 1
- Total Half Baths: 1
- Bathrooms Total Integer: 6
- Main Full Baths: 1
- Bathrooms Total Decimal: 5
Exterior Features
- Accessibility Features: Other
- Construction Materials: Wood Siding
- Patio And Porch Features: Deck
- Roof Type: Composition
- Security Features: Carbon Monoxide Detector(s), Smoke Detector(s)
- Laundry Features: Upper Level
- Pool Private: No
Property
Utilities
- Sewer: Public Sewer
- Utilities: Cable Available, Electricity Available, High Speed Internet, Natural Gas Available, Phone Available, Sewer Available, Underground Utilities, Water Available
- Water Source: Public
Property and Assessments
- Home Warranty: Yes
- Property Condition: New Construction
Green Features
Lot Information
- Above Grade Finished Area: 3438
- Common Walls: No Common Walls
- Lot Features: Level, Private
Multi Family
- Number of Units To Be Built: Square Feet
Rental
Rent Information
- Land Lease: Yes
- Occupant Types: Vacant
Public Records for 585 Sherwood Road NE
Tax Record
- 2024$12,876.00 ($1,073.00 / month)
Home Facts
- Beds7
- Baths5
- Total Finished SqFt5,011 SqFt
- Above Grade Finished3,438 SqFt
- Below Grade Finished1,573 SqFt
- StoriesTwo
- Lot Size0.2550 Acres
- StyleSingle Family Residence
- Year Built2025
- APN17 005100060295
- CountyFulton
- Fireplaces1


