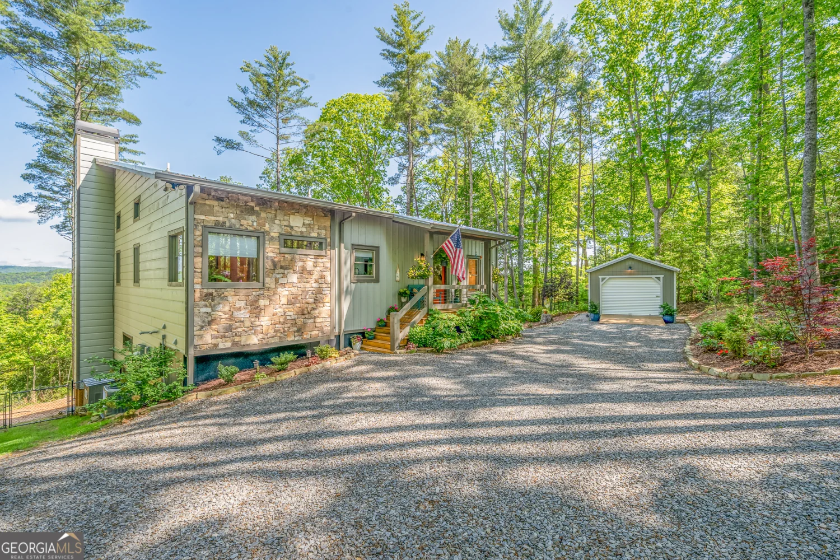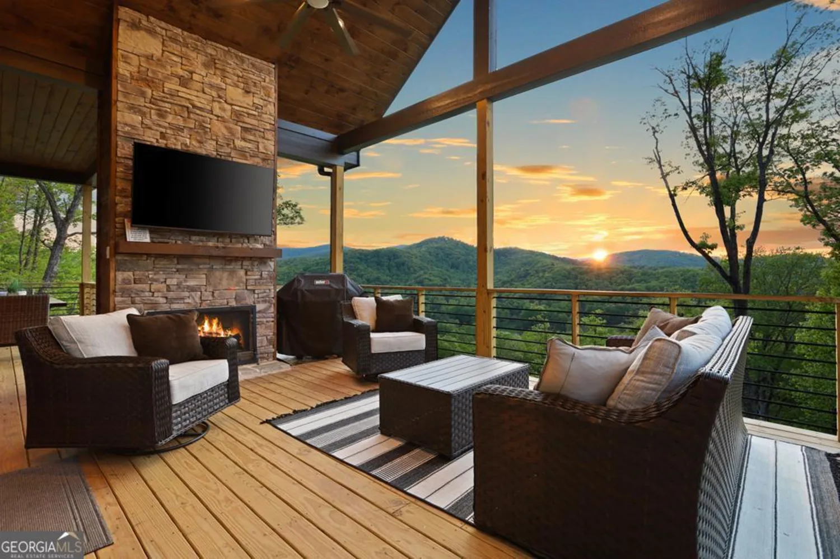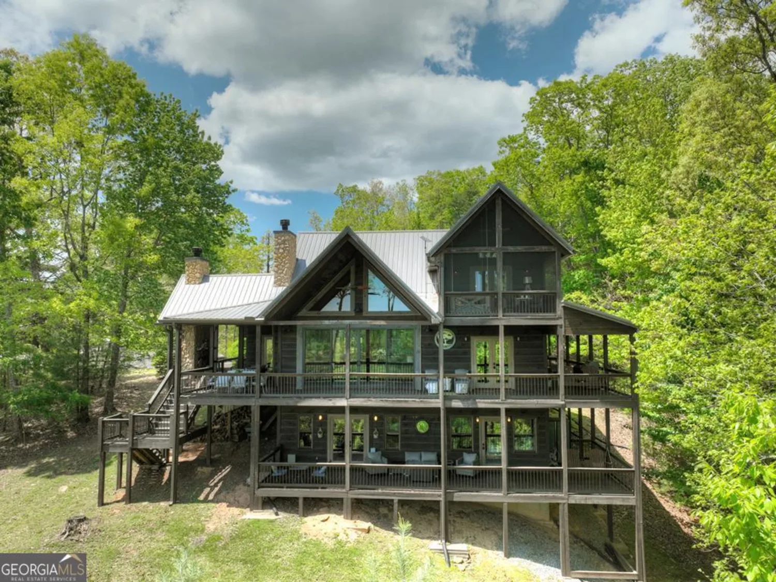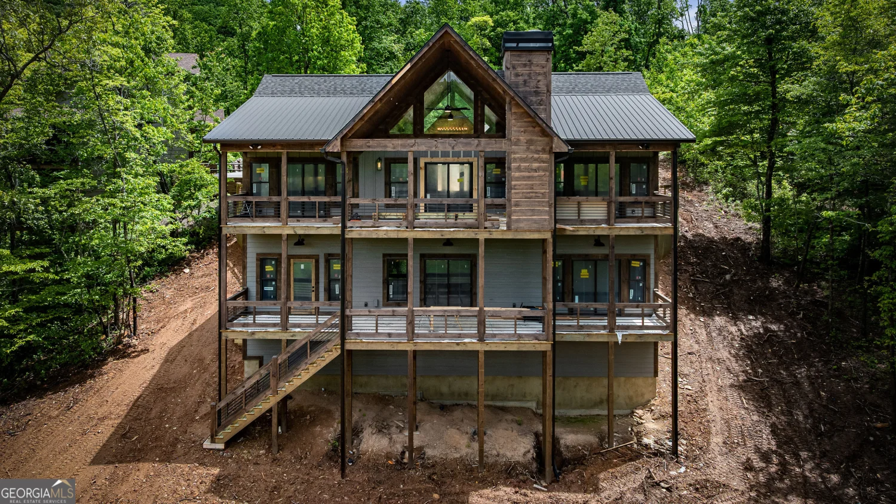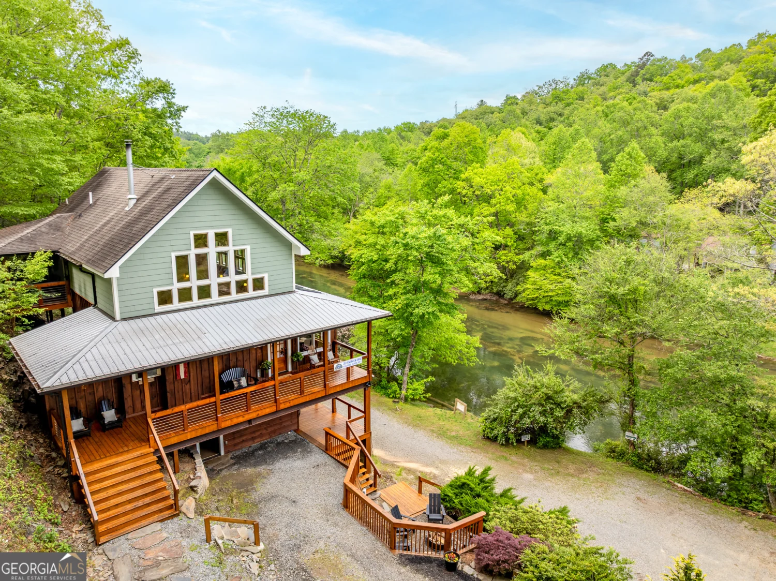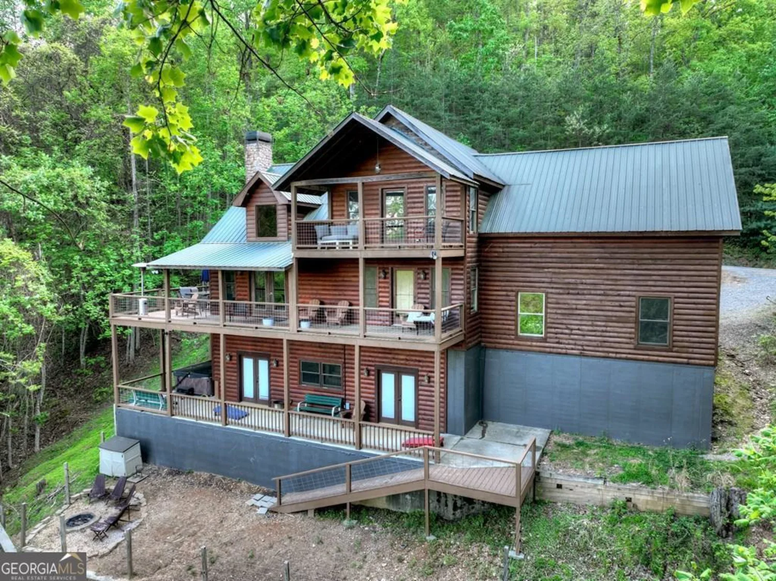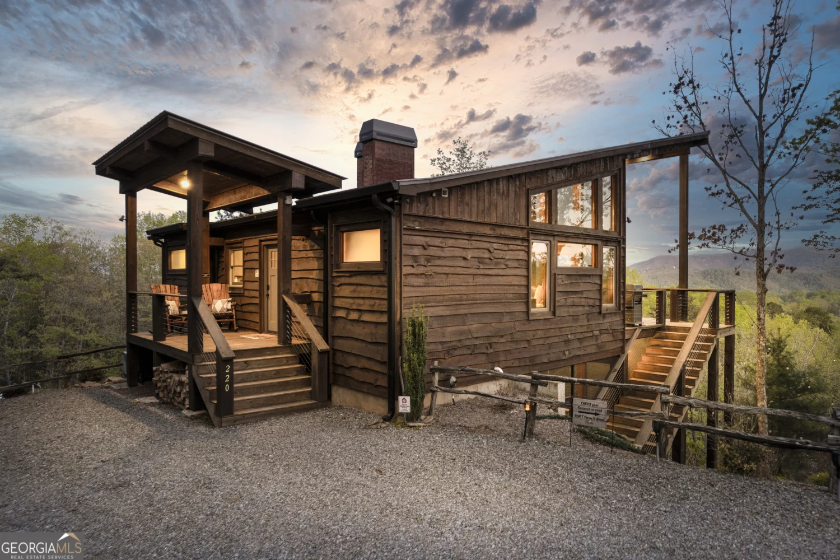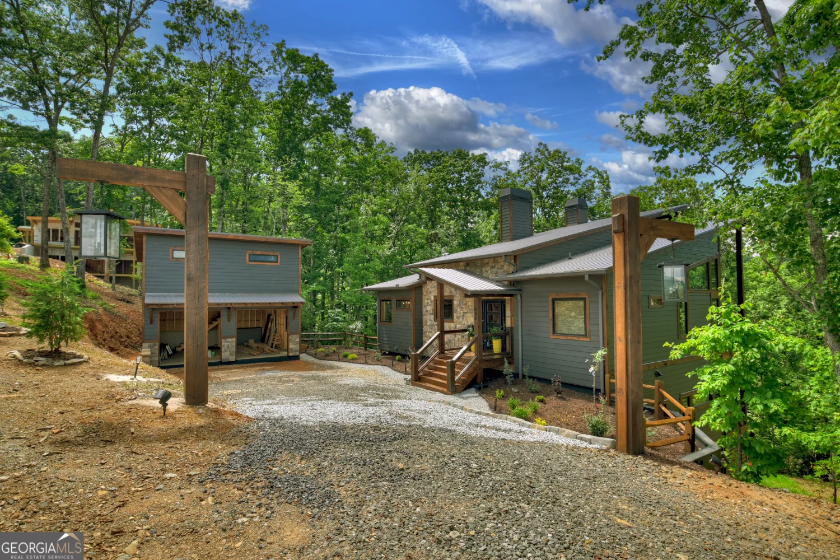730 riverside laneBlue Ridge, GA 30513
730 riverside laneBlue Ridge, GA 30513
Description
Perched on the Banks of the UPPER TOCCOA River ABOVE Lake Blue Ridge w/Consistent Water Levels & No Flood Insurance. Successful RIVERFRONT VACATION RENTAL w/a Park-Like Shoreline reinforced in 2021 w/Massive Boulders offering a 16X16 Shoreline Deck,Rock Pavilion(Swing) & Picnic Patio. The Main Lodge was BROUGHT DOWN TO THE STUDS & Thoughtfully Re-Designed in 2007. The DETACHED (1152 sq ft) Studio (Workshop/Game Rm) is connected by Elevated Walkway to Lodge. Log Sided w/an All Wood Interior & Elegantly Furnished. Massive Kitchen w/CHERRY Cabinets, Granite Countertops,Gas Cooktop, DOUBLE Wall Ovens, BRICK Floor, Skylights & Separate BUTLER'S PANTRY w/Wet Bar. SIGNATURE Rock Fireplace & Real LOG Beams adorn the Living Rm. River Bonus Room offers Floor-to-Ceilings Windows overlooking the Rapids & Gable Fixed Glass for Amazing Light along w/an Impressive Corner Stone Fireplace. Main Level Master Suite to Covered Porch leads to a Staircase to the Shoreline. Main Level OFFICE. Master Bath features an Enormous Tile Shower & Granite Top/Cherry Vanity (Jetted Corner Tub & Big Walk in Closets). Formal Dining Area & Guest Half Bath w/Laundry (Granite & Cherry) finish the Main. LOG Staircase leads to Upper Level Guest Lounge (Sleeping Quarters) outside Spacious Guest Bdrms featuring Transom Windows, Seating Areas & Large Closets. Become One with Nature & experience ENDLESS ADVENTURE in your own Front Yard. Peaceful Rhythms from this BROAD RIVER FRONTAGE...will soothe your Soul.
Property Details for 730 Riverside Lane
- Subdivision ComplexRiverside
- Architectural StyleCountry/Rustic, Craftsman
- ExteriorGarden
- Parking FeaturesBasement, Garage, Kitchen Level
- Property AttachedNo
LISTING UPDATED:
- StatusActive
- MLS #10471977
- Days on Site69
- MLS TypeResidential
- Year Built1987
- Lot Size0.53 Acres
- CountryFannin
LISTING UPDATED:
- StatusActive
- MLS #10471977
- Days on Site69
- MLS TypeResidential
- Year Built1987
- Lot Size0.53 Acres
- CountryFannin
Building Information for 730 Riverside Lane
- StoriesTwo
- Year Built1987
- Lot Size0.5300 Acres
Payment Calculator
Term
Interest
Home Price
Down Payment
The Payment Calculator is for illustrative purposes only. Read More
Property Information for 730 Riverside Lane
Summary
Location and General Information
- Community Features: None
- Directions: From Hwy. 515 & Collins Rd (a/k/a Windy Ridge Rd). (Blue Ridge Conoco). Go South on Collins/Windy Ridge to Stop Sign at Old Hw. 76 (Pizza Hut) make LEFT. Make a quick RIGHT (after Ace Hardware) onto ASKA RD. Follow 7.1 mi to LEFT at Riverside Lane.(Lily Pad). Make quick LEFT staying on Riverside Lane for 7/10th mi to house on RIGHT. (Like to Fish?....
- View: Mountain(s), River
- Coordinates: 34.791728,-84.265983
School Information
- Elementary School: Blue Ridge
- Middle School: Fannin County
- High School: Fannin County
Taxes and HOA Information
- Parcel Number: 0040 A 29
- Association Fee Includes: None
- Tax Lot: 34
Virtual Tour
Parking
- Open Parking: No
Interior and Exterior Features
Interior Features
- Cooling: Ceiling Fan(s), Central Air, Electric, Heat Pump, Other
- Heating: Central, Electric, Heat Pump, Propane
- Appliances: Cooktop, Dishwasher, Disposal, Dryer, Microwave, Oven/Range (Combo), Refrigerator, Trash Compactor, Washer
- Basement: Full, Unfinished
- Fireplace Features: Gas Log
- Flooring: Carpet, Hardwood, Tile
- Interior Features: Master On Main Level, Other, Wet Bar
- Levels/Stories: Two
- Main Bedrooms: 1
- Bathrooms Total Integer: 3
- Main Full Baths: 2
- Bathrooms Total Decimal: 3
Exterior Features
- Construction Materials: Concrete, Log, Stone, Wood Siding
- Fencing: Fenced
- Patio And Porch Features: Deck
- Roof Type: Metal
- Spa Features: Bath
- Laundry Features: Laundry Closet
- Pool Private: No
- Other Structures: Workshop
Property
Utilities
- Sewer: Septic Tank
- Utilities: High Speed Internet
- Water Source: Well
Property and Assessments
- Home Warranty: Yes
- Property Condition: Resale
Green Features
Lot Information
- Above Grade Finished Area: 3848
- Lot Features: Level
Multi Family
- Number of Units To Be Built: Square Feet
Rental
Rent Information
- Land Lease: Yes
Public Records for 730 Riverside Lane
Home Facts
- Beds4
- Baths3
- Total Finished SqFt3,848 SqFt
- Above Grade Finished3,848 SqFt
- StoriesTwo
- Lot Size0.5300 Acres
- StyleCabin,Single Family Residence
- Year Built1987
- APN0040 A 29
- CountyFannin
- Fireplaces2


