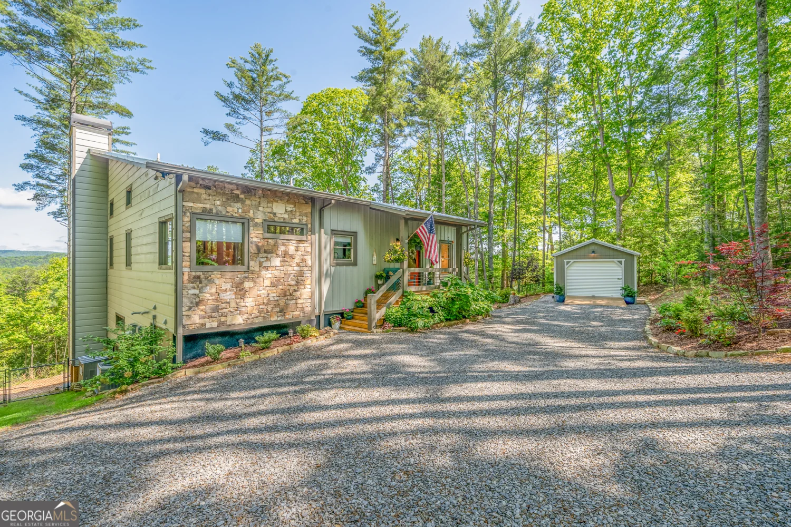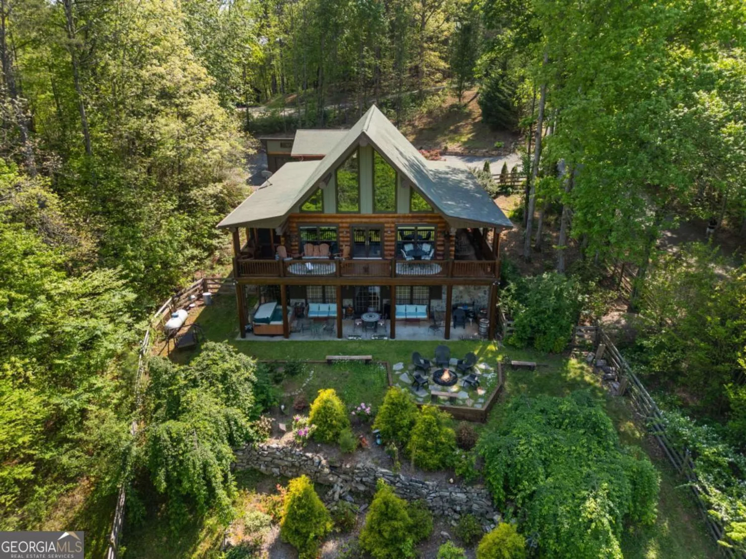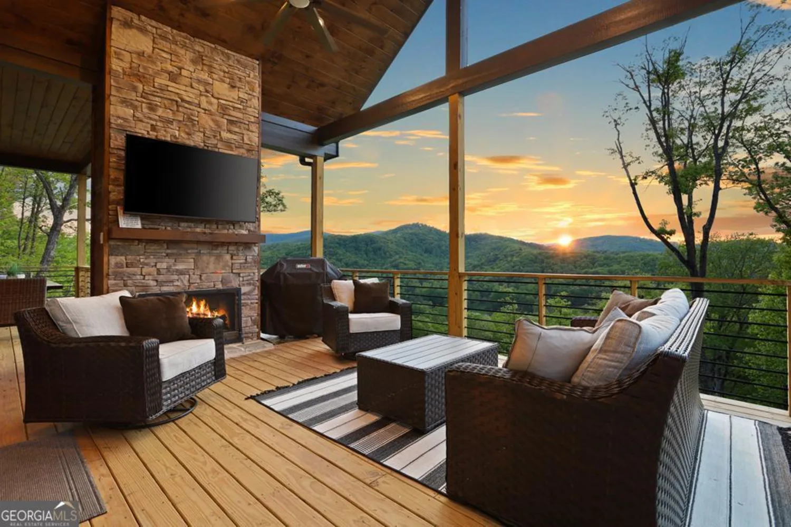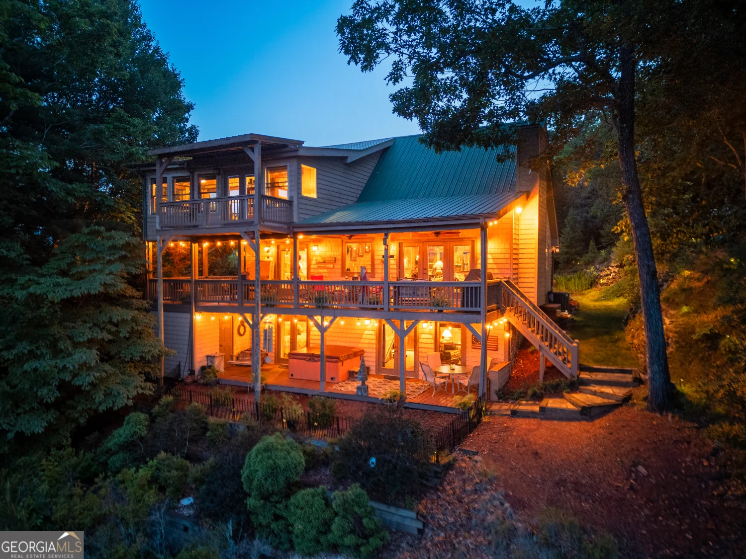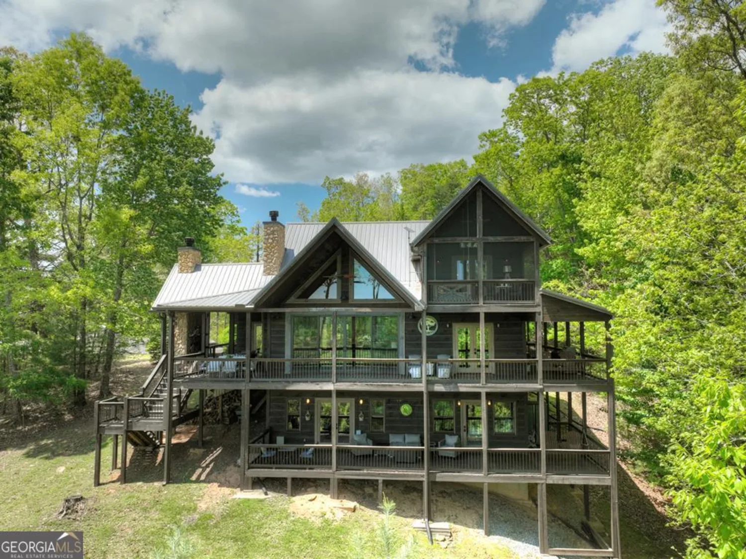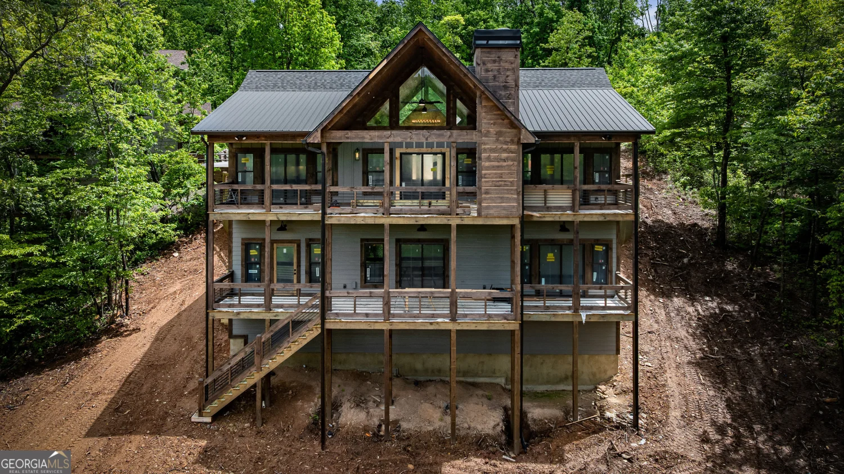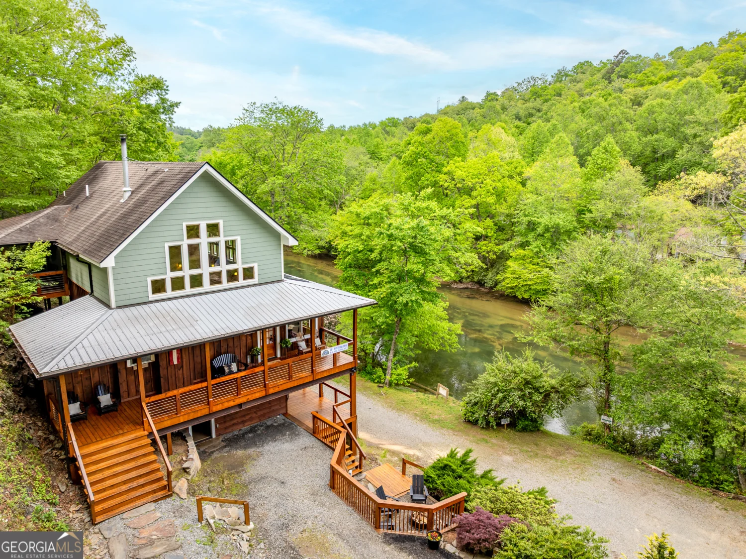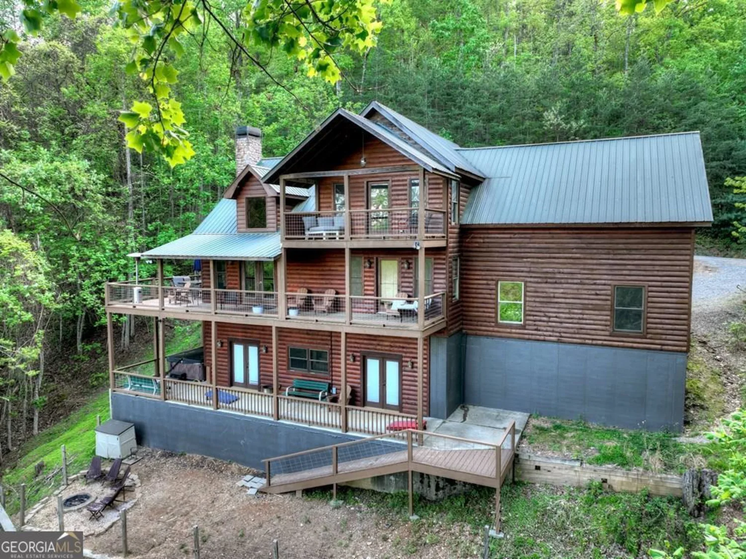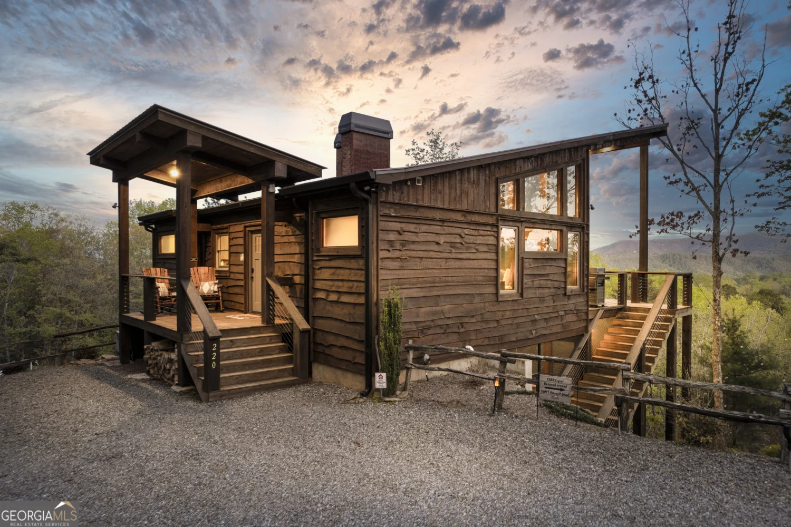590 deer crest roadBlue Ridge, GA 30513
590 deer crest roadBlue Ridge, GA 30513
Description
Elevated modern rustic living.... Whether you're looking to purchase your weekend getaway or your full-time forever home, this ultimate mountaintop masterpiece is sure to make a statement! Offering the best of mountain living, this ultra-trendy contemporary style retreat is just minutes from downtown Blue Ridge, near Lake Blue Ridge & the Toccoa River in highly desired Deer Crest community located in the heart of the Aska Adventure Area. Stunning mountain views w/ all of N. GA's amenities at your back door, so-to-speak - hiking biking, the lake, river & more. This dreamer offers a gorgeous blend of finishes, soaring ceilings, an abundance of glass, 4 ensuites - 2 on each level, 2 fireplaces indoors with one on each level, and two fireplaces outdoors - one on each deck. It even includes a two-car detached garage w/ modern style glass garage doors & bonus room above! Cascading 50' water feature gives you your own private backyard waterfall nestled next to the firepit & outdoor living area. Clean & crisp living space w/ an open concept & custom finishes throughout, ahh "the mountain life"! Professionally designed & decorated by Nathan Fitts & Team of N. GA Home Staging. Furnishings & decor may be purchased separately via a Bill of Sale
Property Details for 590 Deer Crest Road
- Subdivision ComplexDeer Crest
- Architectural StyleContemporary, Country/Rustic, Craftsman, Other
- ExteriorBalcony, Other, Water Feature
- Parking FeaturesDetached, Garage, Garage Door Opener, Kitchen Level, Storage
- Property AttachedYes
LISTING UPDATED:
- StatusActive
- MLS #10514585
- Days on Site8
- Taxes$350.74 / year
- HOA Fees$300 / month
- MLS TypeResidential
- Year Built2025
- Lot Size2.15 Acres
- CountryFannin
LISTING UPDATED:
- StatusActive
- MLS #10514585
- Days on Site8
- Taxes$350.74 / year
- HOA Fees$300 / month
- MLS TypeResidential
- Year Built2025
- Lot Size2.15 Acres
- CountryFannin
Building Information for 590 Deer Crest Road
- StoriesTwo
- Year Built2025
- Lot Size2.1500 Acres
Payment Calculator
Term
Interest
Home Price
Down Payment
The Payment Calculator is for illustrative purposes only. Read More
Property Information for 590 Deer Crest Road
Summary
Location and General Information
- Community Features: None
- Directions: In Blue Ridge. From the intersection of Hwy. 515 & Hwy. 5 N (McDonalds traffic light), Take Hwy. 515 E. towards Blairsville to the 2nd traffic light (at Conoco) & Turn Right. At the 3-way stop at Pizza Hut Turn Left on Old Hwy. 76. Go just past Ace & take 1st road on Right, Aska Road. Go approx. 3 mi to a R on Snake Nation Rd. Go approx. 0.6 mi to a R on Deer Crest Rd. Travel up the mtn. about halfway to home on Right. There are 2 rustic lamp posts at driveway. Black metal roof & detached 2 car garage w/ metal & glass garage doors.
- View: Lake, Mountain(s), Seasonal View, Valley
- Coordinates: 34.831508,-84.316077
School Information
- Elementary School: Blue Ridge
- Middle School: Fannin County
- High School: Fannin County
Taxes and HOA Information
- Parcel Number: 0043 04320C
- Tax Year: 23
- Association Fee Includes: Private Roads
- Tax Lot: 20
Virtual Tour
Parking
- Open Parking: No
Interior and Exterior Features
Interior Features
- Cooling: Ceiling Fan(s), Central Air, Electric, Zoned
- Heating: Central, Dual, Electric, Propane
- Appliances: Dishwasher, Gas Water Heater, Ice Maker, Microwave, Oven/Range (Combo), Refrigerator, Tankless Water Heater
- Basement: Bath Finished, Concrete, Daylight, Exterior Entry, Finished, Full, Interior Entry
- Fireplace Features: Basement, Family Room, Gas Log, Gas Starter, Living Room, Masonry, Outside
- Flooring: Hardwood, Laminate, Tile
- Interior Features: Beamed Ceilings, Double Vanity, High Ceilings, Master On Main Level, Separate Shower, Soaking Tub, Tile Bath, Entrance Foyer, Vaulted Ceiling(s), Walk-In Closet(s), Wet Bar
- Levels/Stories: Two
- Window Features: Double Pane Windows
- Kitchen Features: Breakfast Bar, Kitchen Island, Pantry, Solid Surface Counters
- Main Bedrooms: 2
- Bathrooms Total Integer: 4
- Main Full Baths: 2
- Bathrooms Total Decimal: 4
Exterior Features
- Construction Materials: Concrete, Press Board
- Patio And Porch Features: Deck, Patio, Porch
- Roof Type: Metal
- Security Features: Carbon Monoxide Detector(s), Smoke Detector(s)
- Laundry Features: In Basement
- Pool Private: No
- Other Structures: Garage(s), Other, Outbuilding, Workshop
Property
Utilities
- Sewer: Septic Tank
- Utilities: Cable Available, Electricity Available, High Speed Internet, Phone Available, Propane, Sewer Connected, Underground Utilities, Water Available
- Water Source: Private
Property and Assessments
- Home Warranty: Yes
- Property Condition: New Construction
Green Features
Lot Information
- Above Grade Finished Area: 1536
- Common Walls: No Common Walls
- Lot Features: Other, Private, Sloped, Steep Slope
Multi Family
- Number of Units To Be Built: Square Feet
Rental
Rent Information
- Land Lease: Yes
- Occupant Types: Vacant
Public Records for 590 Deer Crest Road
Tax Record
- 23$350.74 ($29.23 / month)
Home Facts
- Beds4
- Baths4
- Total Finished SqFt3,072 SqFt
- Above Grade Finished1,536 SqFt
- Below Grade Finished1,536 SqFt
- StoriesTwo
- Lot Size2.1500 Acres
- StyleCabin,Single Family Residence
- Year Built2025
- APN0043 04320C
- CountyFannin
- Fireplaces4


