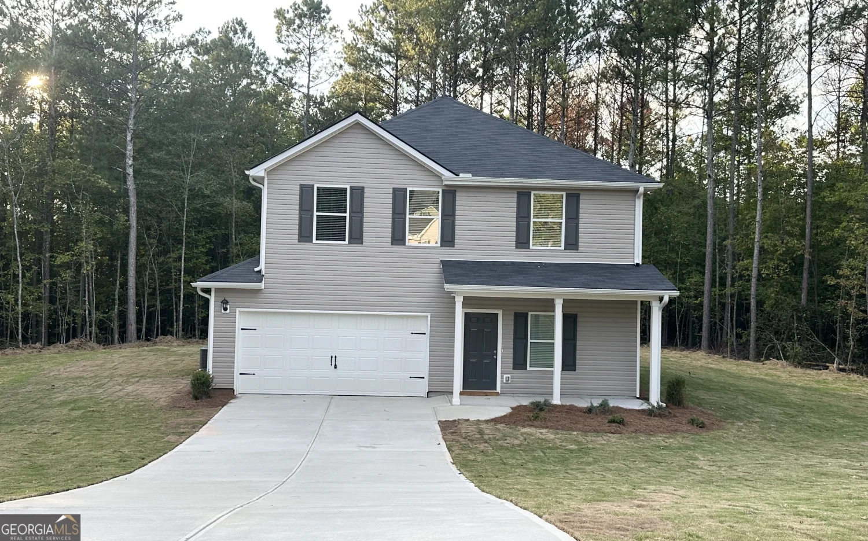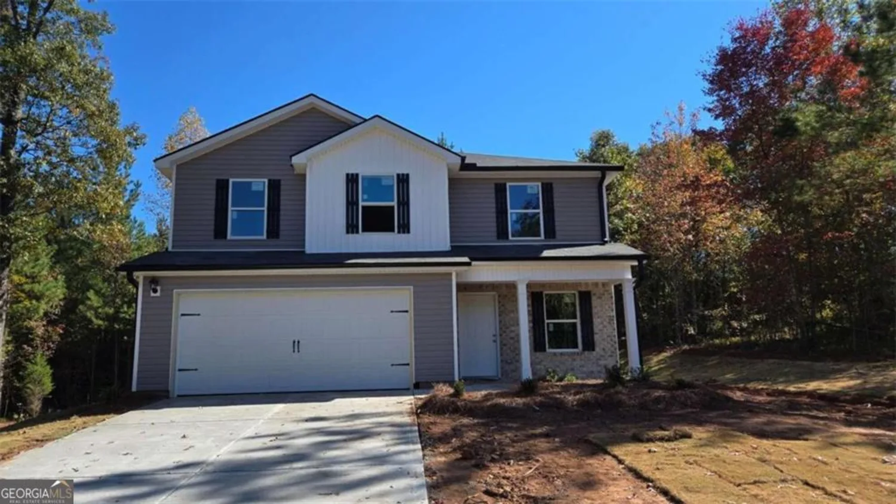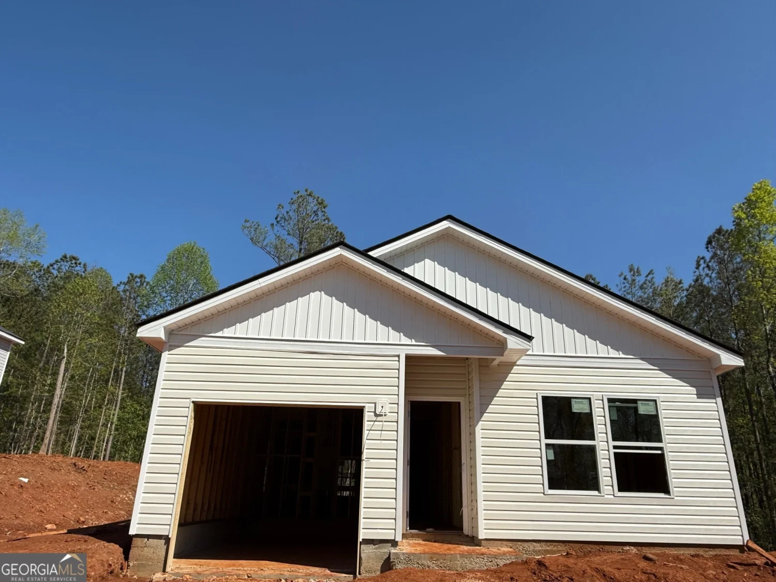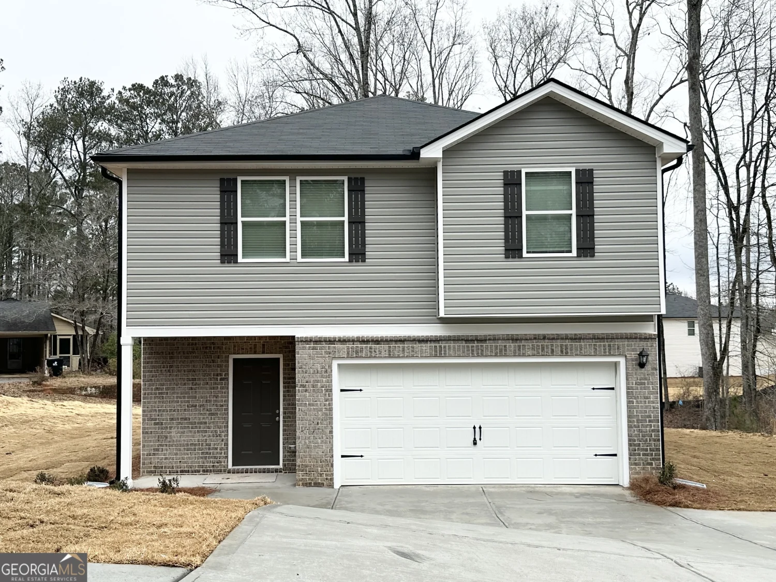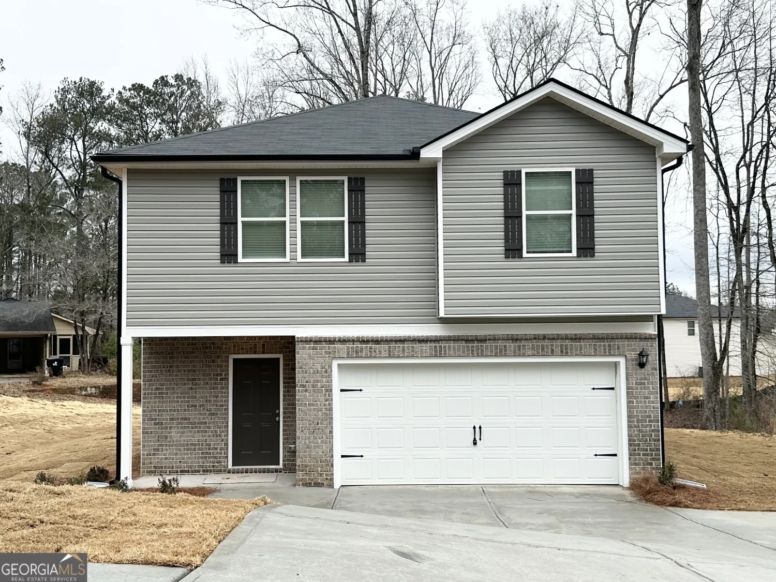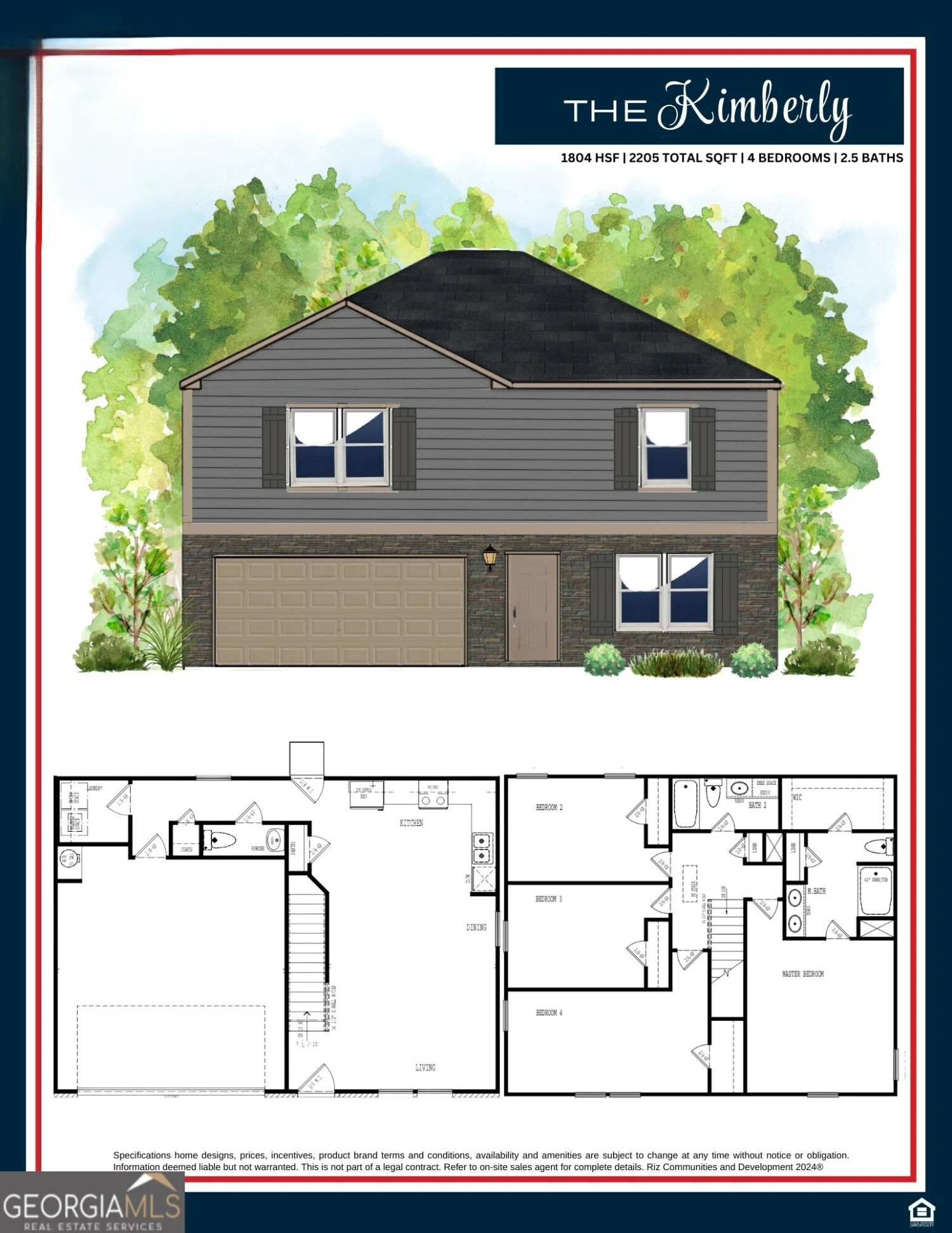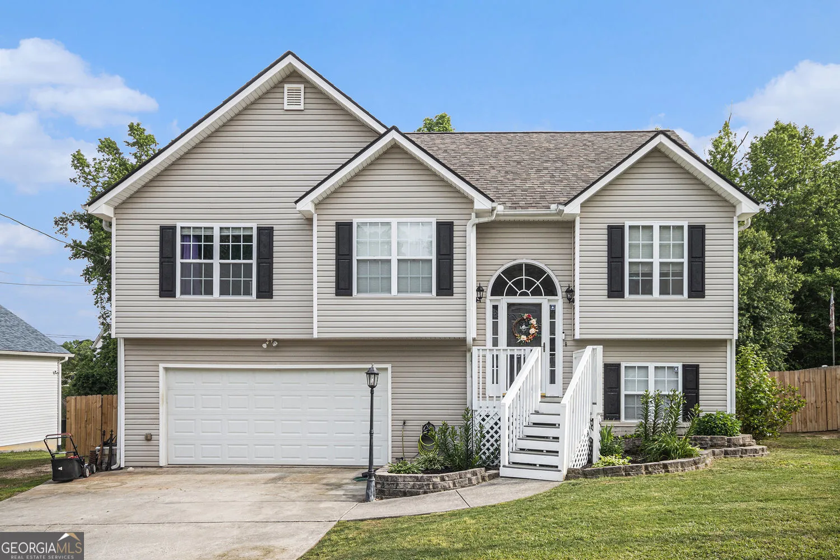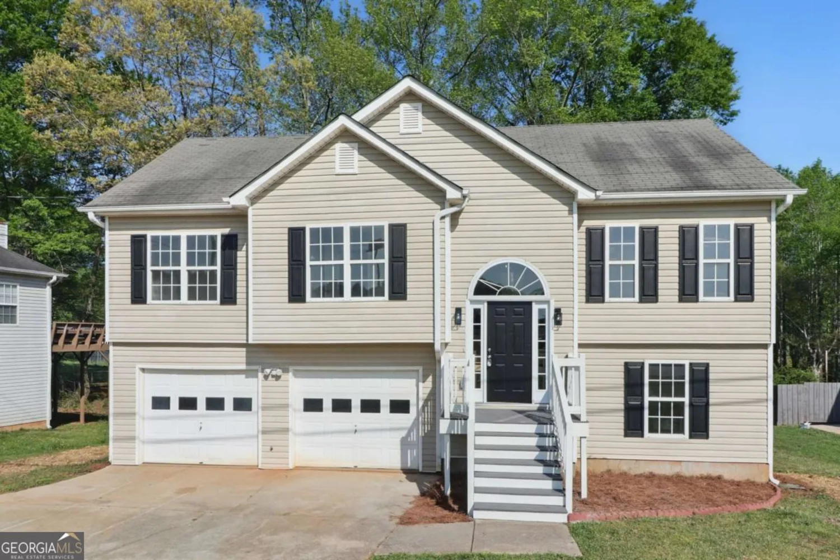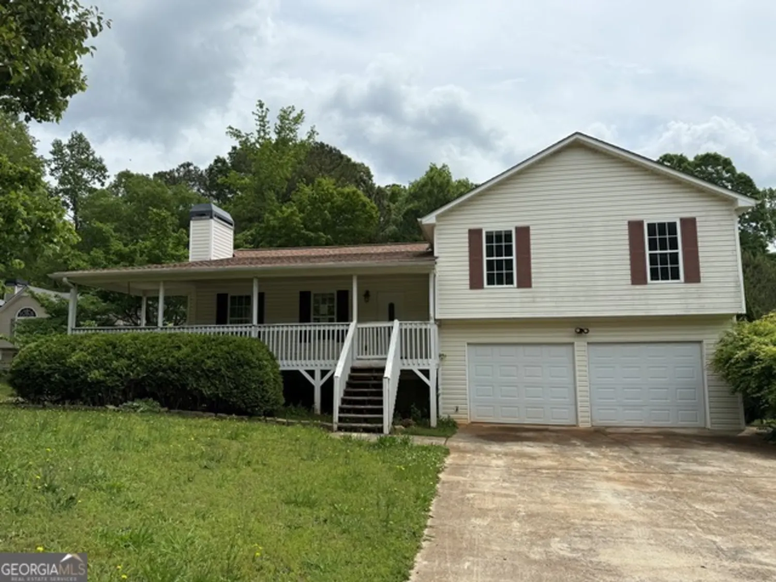220 joe driveTemple, GA 30179
$244,900Price
3Beds
2Baths
1,232 Sq.Ft.$199 / Sq.Ft.
1,232Sq.Ft.
$199per Sq.Ft.
$244,900Price
3Beds
2Baths
1,232$198.78 / Sq.Ft.
220 joe driveTemple, GA 30179
Description
Hard to find ranch home on cul-de-sac lot. 3 bedrooms, 2 bathrooms, and 2 decks! Call Louise for more details and showings 404-626-3969
Property Details for 220 Joe Drive
- Subdivision ComplexVernon View
- Architectural StyleRanch, Traditional
- ExteriorBalcony
- Num Of Parking Spaces2
- Parking FeaturesKitchen Level, Off Street, Parking Pad
- Property AttachedYes
LISTING UPDATED:
- StatusActive
- MLS #10472281
- Days on Site66
- Taxes$2,082.57 / year
- MLS TypeResidential
- Year Built2004
- Lot Size0.46 Acres
- CountryCarroll
LISTING UPDATED:
- StatusActive
- MLS #10472281
- Days on Site66
- Taxes$2,082.57 / year
- MLS TypeResidential
- Year Built2004
- Lot Size0.46 Acres
- CountryCarroll
Building Information for 220 Joe Drive
- StoriesOne
- Year Built2004
- Lot Size0.4600 Acres
Payment Calculator
$1,477 per month30 year fixed, 7.00% Interest
Principal and Interest$1,303.46
Property Taxes$173.55
HOA Dues$0
Term
Interest
Home Price
Down Payment
The Payment Calculator is for illustrative purposes only. Read More
Property Information for 220 Joe Drive
Summary
Location and General Information
- Community Features: None
- Directions: use gps. off Rainey Rd.
- Coordinates: 33.784115,-85.004348
School Information
- Elementary School: Vance-Providence Elementary
- Middle School: Temple
- High School: Temple
Taxes and HOA Information
- Parcel Number: 120 0179
- Tax Year: 23
- Association Fee Includes: None
Virtual Tour
Parking
- Open Parking: Yes
Interior and Exterior Features
Interior Features
- Cooling: Ceiling Fan(s), Central Air, Electric
- Heating: Central, Forced Air, Natural Gas
- Appliances: Dishwasher, Microwave, Oven/Range (Combo)
- Basement: None
- Flooring: Laminate, Vinyl
- Interior Features: High Ceilings, In-Law Floorplan, Master On Main Level, Roommate Plan, Split Bedroom Plan, Vaulted Ceiling(s), Walk-In Closet(s)
- Levels/Stories: One
- Window Features: Double Pane Windows
- Kitchen Features: Pantry
- Foundation: Block
- Main Bedrooms: 3
- Bathrooms Total Integer: 2
- Main Full Baths: 2
- Bathrooms Total Decimal: 2
Exterior Features
- Construction Materials: Vinyl Siding
- Fencing: Back Yard, Chain Link
- Patio And Porch Features: Deck, Porch
- Roof Type: Composition
- Laundry Features: In Kitchen, Laundry Closet
- Pool Private: No
- Other Structures: Outbuilding
Property
Utilities
- Sewer: Septic Tank
- Utilities: Cable Available, Electricity Available, Natural Gas Available, Water Available
- Water Source: Public
Property and Assessments
- Home Warranty: Yes
- Property Condition: Resale
Green Features
Lot Information
- Above Grade Finished Area: 1232
- Common Walls: No Common Walls
- Lot Features: Cul-De-Sac, Open Lot
Multi Family
- Number of Units To Be Built: Square Feet
Rental
Rent Information
- Land Lease: Yes
Public Records for 220 Joe Drive
Tax Record
- 23$2,082.57 ($173.55 / month)
Home Facts
- Beds3
- Baths2
- Total Finished SqFt1,232 SqFt
- Above Grade Finished1,232 SqFt
- StoriesOne
- Lot Size0.4600 Acres
- StyleSingle Family Residence
- Year Built2004
- APN120 0179
- CountyCarroll


