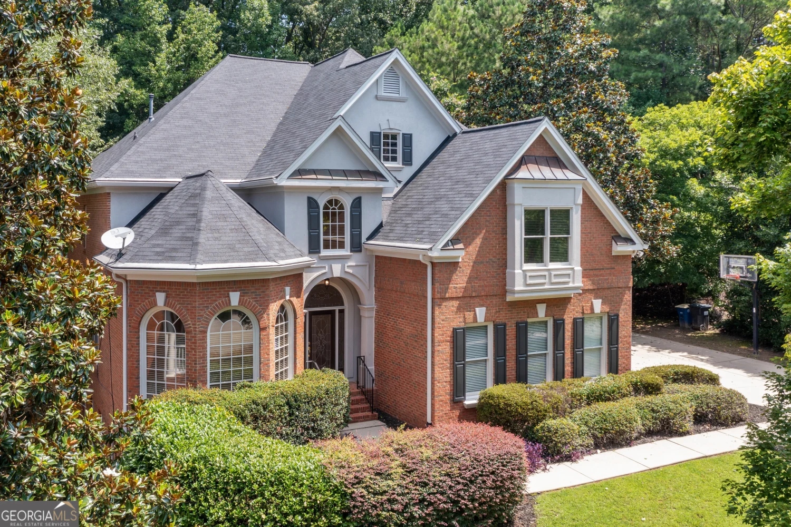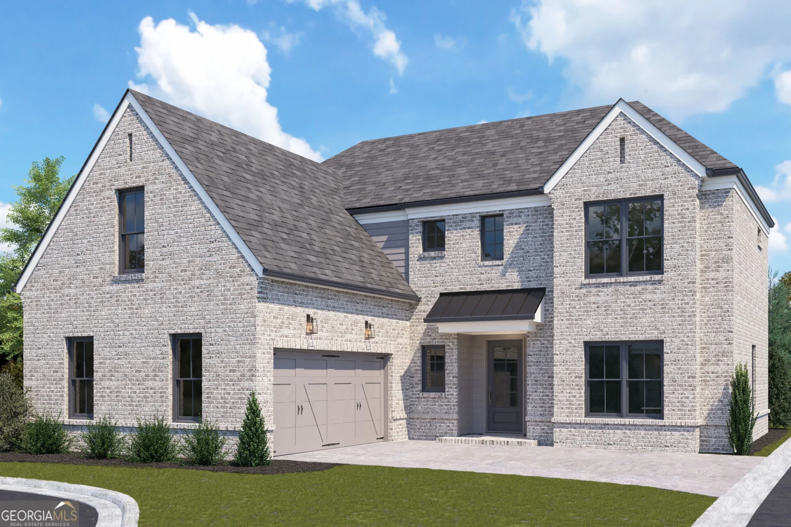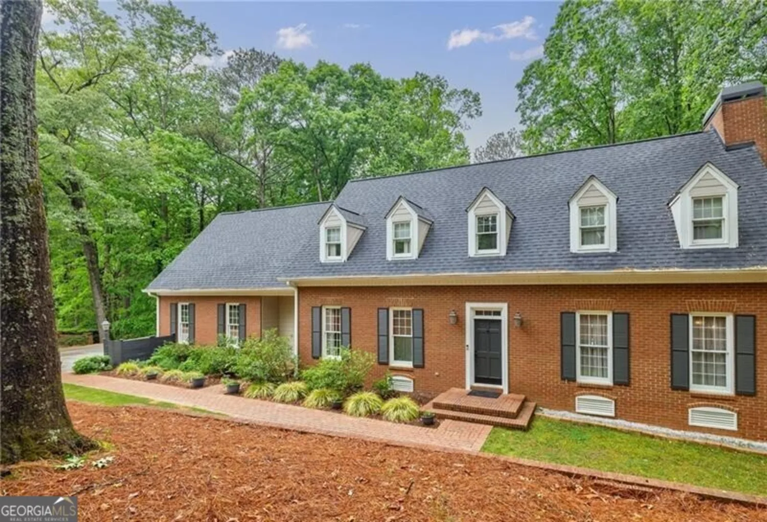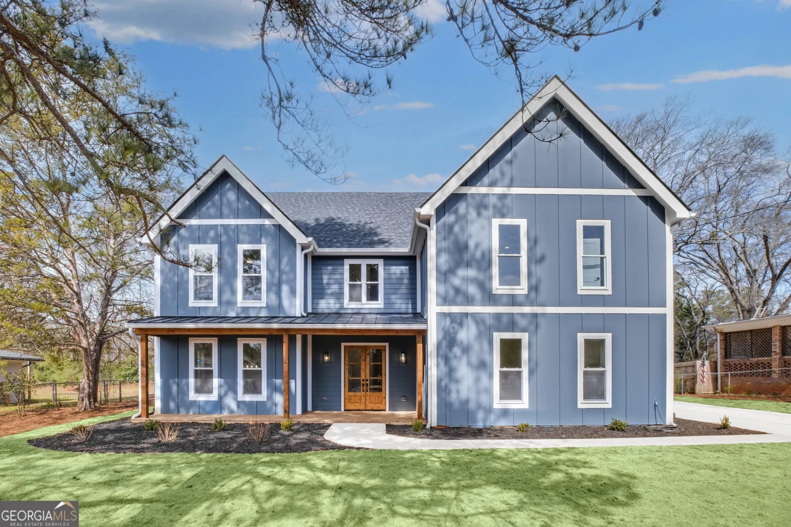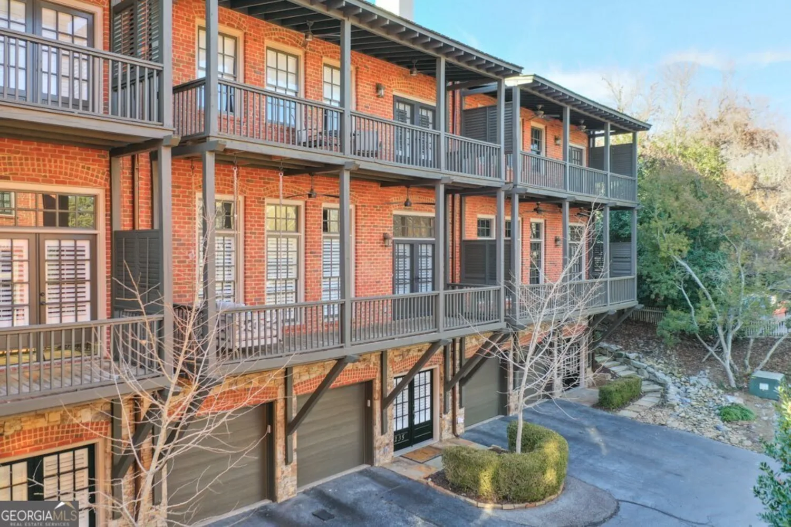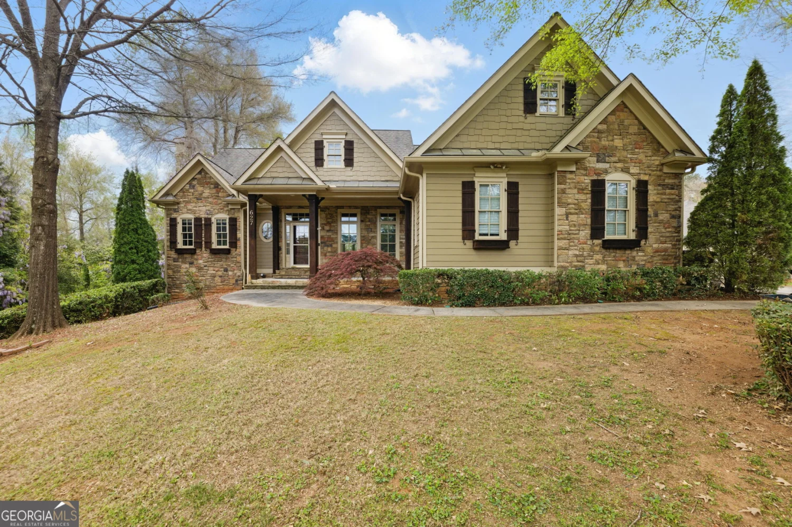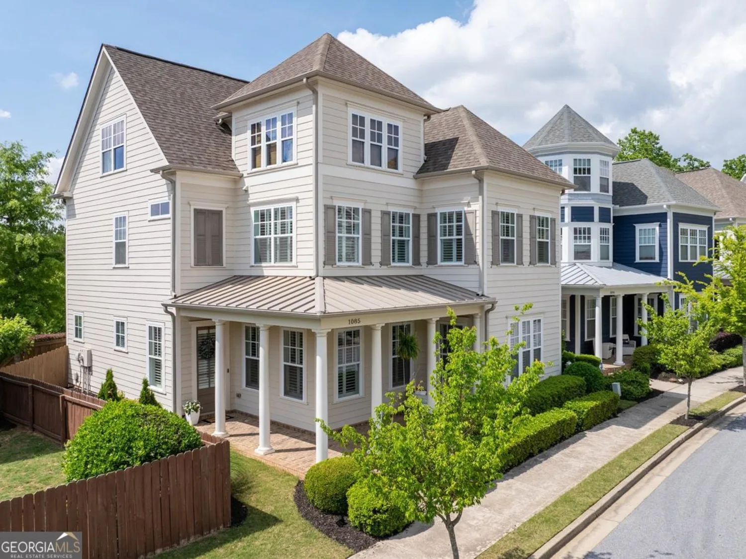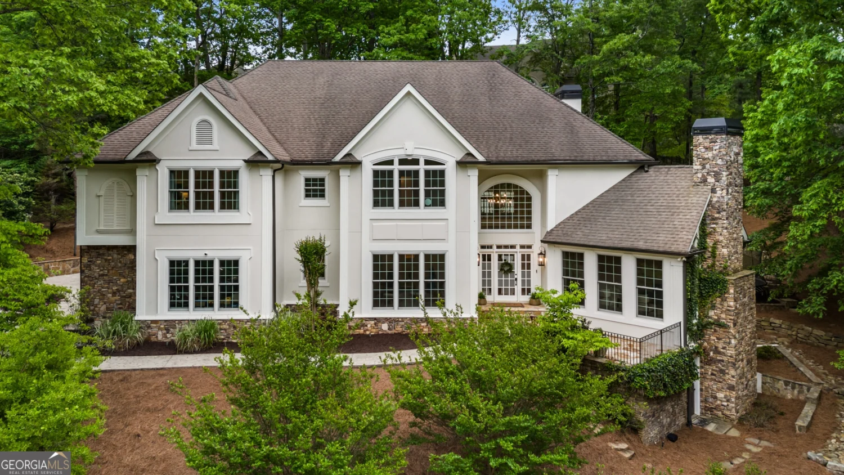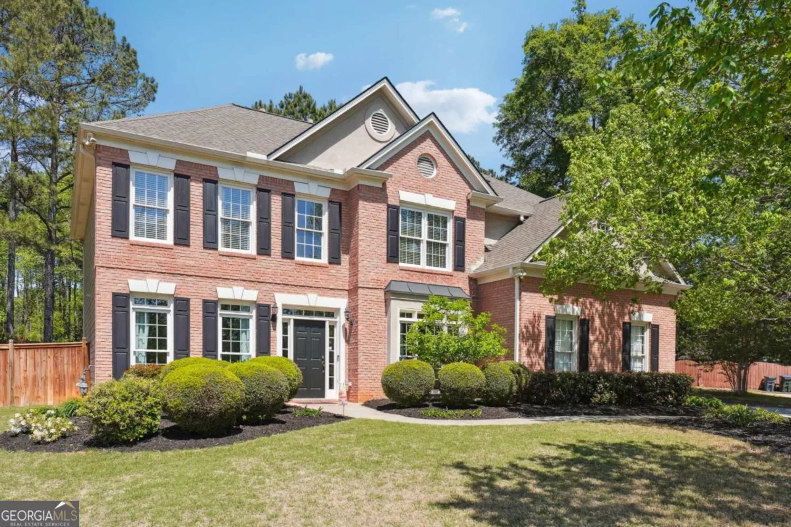500 river bluff parkwayRoswell, GA 30075
500 river bluff parkwayRoswell, GA 30075
Description
Imagine life here. Welcome to 500 River Bluff Parkway, nestled in a quiet cul-de-sac on an exclusive tree lined street in the close knit community of Roswell. This one of a kind 5 bedroom 4.5 bathroom home on .86 acres with saltwater pool is an absolute showstopper. Minutes from downtown Roswell and neighboring the prestigious Cottage School, this home offers the perfect blend of convenience and opulence, delivering everything you would expect in a luxury estate. The chef's kitchen is a true centerpiece featuring sleek quartz countertops, oversized kitchen island with waterfall edge, and ample space to entertain guests or enjoy family meals. The piano room opens seamlessly off of the entryway, opposite a formal dining room that seats up to 12, perfect for hosting holiday parties or intimate gatherings. Custom moldings, architectural details and incredible windows flood the entire house with extraordinary natural light. The backyard enjoys complete privacy around a fully renovated saltwater pool, including manicured landscaping. The oversized primary suite is on the main level and features a gas log fireplace, private door to the backyard space, and an opulent en suite bathroom that rivals the finest spa experience; complete with a soaking tub, walk in shower as well as two separate large walk-in closets with custom California Closet casework. Three additional bedrooms with walk in closets, as well as two bonus rooms are located on the upper level, accessed by 3 separate staircases. The expansive, fully finished daylight basement is perfect as a guest suite with a separate entrance to the backyard and ample storage opportunities. The backyard is your personal oasis with completely renovated saltwater pool, including new liner, pump, equipment, and resurfaced pool surround. Complete with a brand new roof in November 2024, 500 River Bluff Parkway is move in ready for the discerning buyer who insists on luxury. Fully renovated and professionally curated, can be sold turnkey with furnishings and artwork intact. Walk into instant equity, as this stunning home appraised well over list price in August of 2024.
Property Details for 500 River Bluff Parkway
- Subdivision ComplexGrimes Bluff
- Architectural StyleTraditional
- Parking FeaturesAttached, Garage, Kitchen Level, Parking Pad, Side/Rear Entrance
- Property AttachedYes
LISTING UPDATED:
- StatusActive
- MLS #10472474
- Days on Site15
- Taxes$7,401 / year
- MLS TypeResidential
- Year Built1987
- Lot Size0.86 Acres
- CountryFulton
LISTING UPDATED:
- StatusActive
- MLS #10472474
- Days on Site15
- Taxes$7,401 / year
- MLS TypeResidential
- Year Built1987
- Lot Size0.86 Acres
- CountryFulton
Building Information for 500 River Bluff Parkway
- StoriesThree Or More
- Year Built1987
- Lot Size0.8630 Acres
Payment Calculator
Term
Interest
Home Price
Down Payment
The Payment Calculator is for illustrative purposes only. Read More
Property Information for 500 River Bluff Parkway
Summary
Location and General Information
- Community Features: None
- Directions: Take GA-400 N to GA-140 W/Holcomb Bridge Rd in Roswell. Take exit 7B from GA-400 N; Take exit 251B on the left for I-85 N toward GA-400/Greenville;Use the right 2 lanes to take exit 87 for GA-400 N toward Buckhead/Cumming; Use the left lane to merge onto GA-140 W/Holcomb Bridge Rd;Turn left onto Dog
- Coordinates: 34.013991,-84.336018
School Information
- Elementary School: Vickery Mi
- Middle School: Elkins Pointe
- High School: Roswell
Taxes and HOA Information
- Parcel Number: 12 221305290055
- Tax Year: 2023
- Association Fee Includes: None
Virtual Tour
Parking
- Open Parking: Yes
Interior and Exterior Features
Interior Features
- Cooling: Central Air
- Heating: Central
- Appliances: Dishwasher, Double Oven, Dryer, Gas Water Heater, Microwave, Refrigerator, Washer
- Basement: Bath Finished, Daylight, Exterior Entry, Finished, Full
- Fireplace Features: Family Room, Gas Log, Gas Starter, Living Room, Master Bedroom
- Flooring: Carpet, Laminate, Tile
- Interior Features: Central Vacuum, Double Vanity, High Ceilings, Master On Main Level, Rear Stairs, Tray Ceiling(s), Vaulted Ceiling(s), Walk-In Closet(s)
- Levels/Stories: Three Or More
- Kitchen Features: Breakfast Area, Kitchen Island
- Foundation: Slab
- Main Bedrooms: 1
- Total Half Baths: 1
- Bathrooms Total Integer: 5
- Main Full Baths: 1
- Bathrooms Total Decimal: 4
Exterior Features
- Construction Materials: Stucco
- Fencing: Back Yard, Fenced, Privacy, Wood
- Patio And Porch Features: Patio
- Pool Features: In Ground, Salt Water
- Roof Type: Composition
- Security Features: Carbon Monoxide Detector(s), Smoke Detector(s)
- Laundry Features: Other
- Pool Private: No
Property
Utilities
- Sewer: Public Sewer
- Utilities: Electricity Available, Sewer Available, Water Available
- Water Source: Public
- Electric: 220 Volts
Property and Assessments
- Home Warranty: Yes
- Property Condition: Resale
Green Features
Lot Information
- Above Grade Finished Area: 6584
- Common Walls: No Common Walls
- Lot Features: Cul-De-Sac, Private, Sloped
Multi Family
- Number of Units To Be Built: Square Feet
Rental
Rent Information
- Land Lease: Yes
Public Records for 500 River Bluff Parkway
Tax Record
- 2023$7,401.00 ($616.75 / month)
Home Facts
- Beds5
- Baths4
- Total Finished SqFt6,584 SqFt
- Above Grade Finished6,584 SqFt
- StoriesThree Or More
- Lot Size0.8630 Acres
- StyleSingle Family Residence
- Year Built1987
- APN12 221305290055
- CountyFulton
- Fireplaces2


