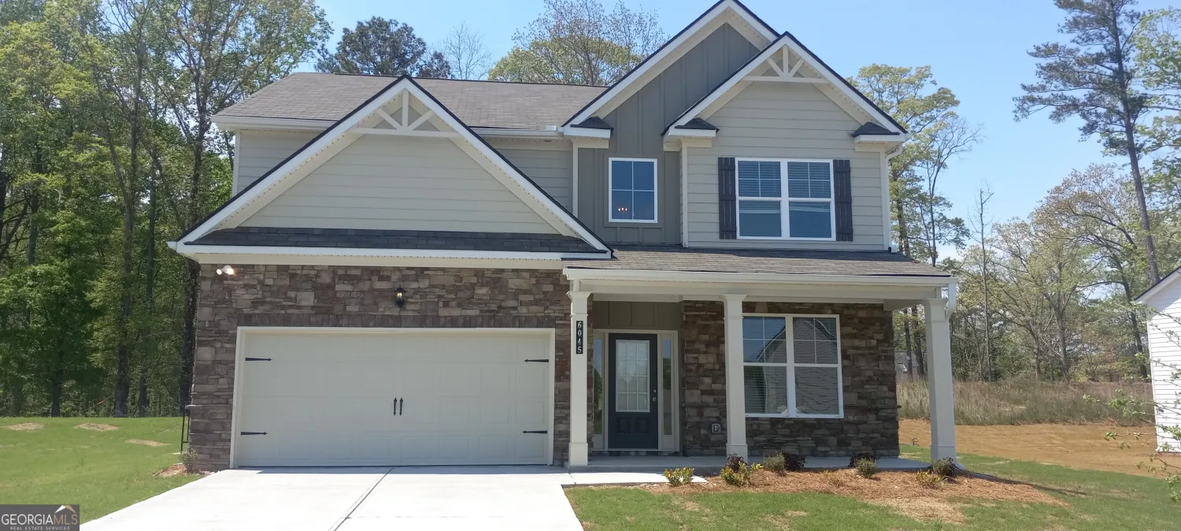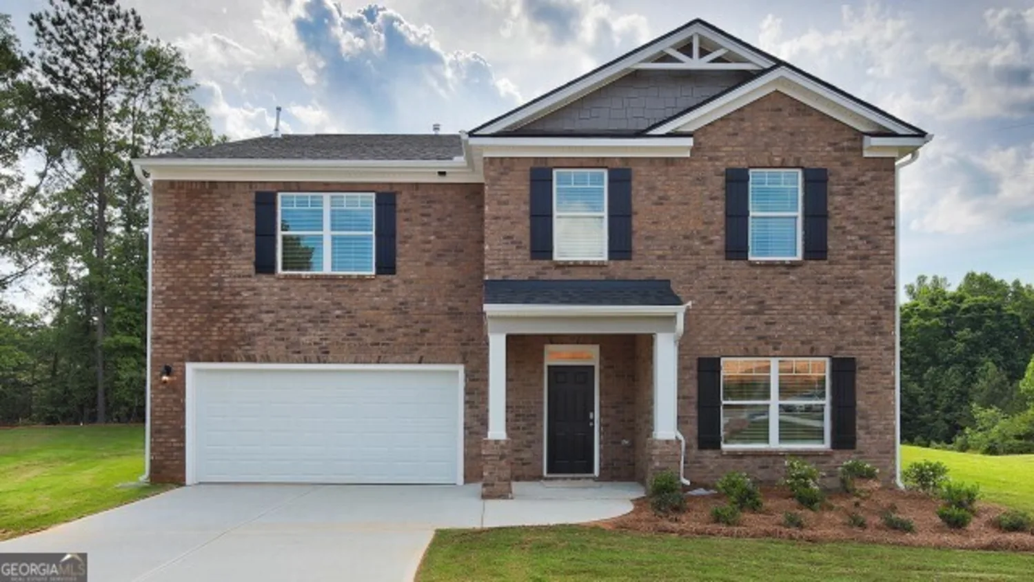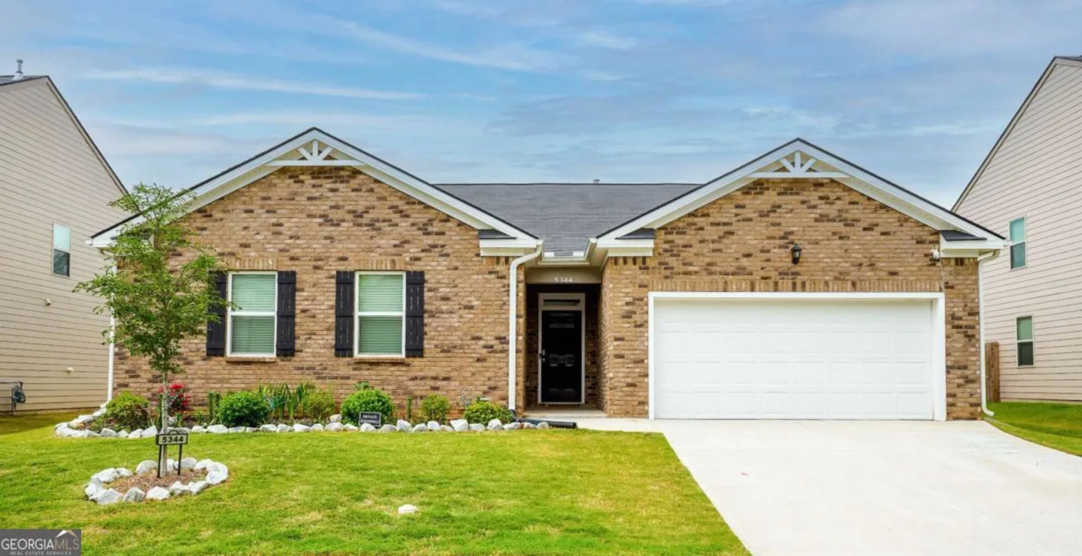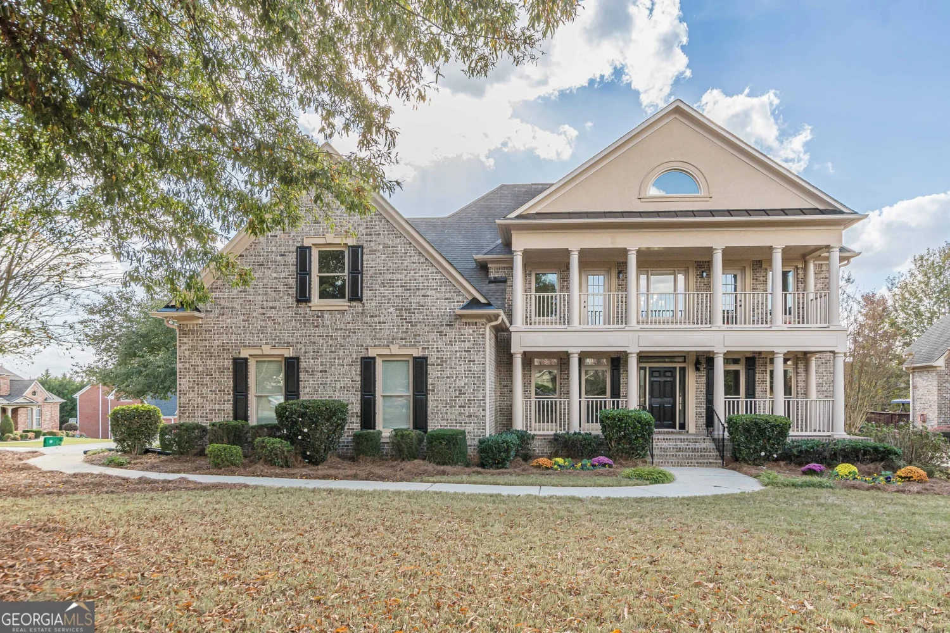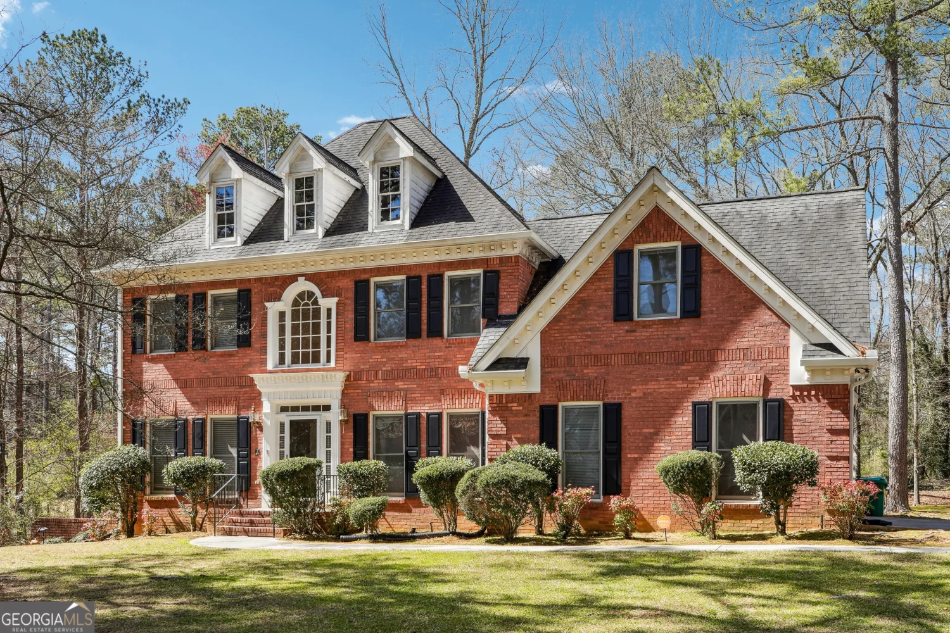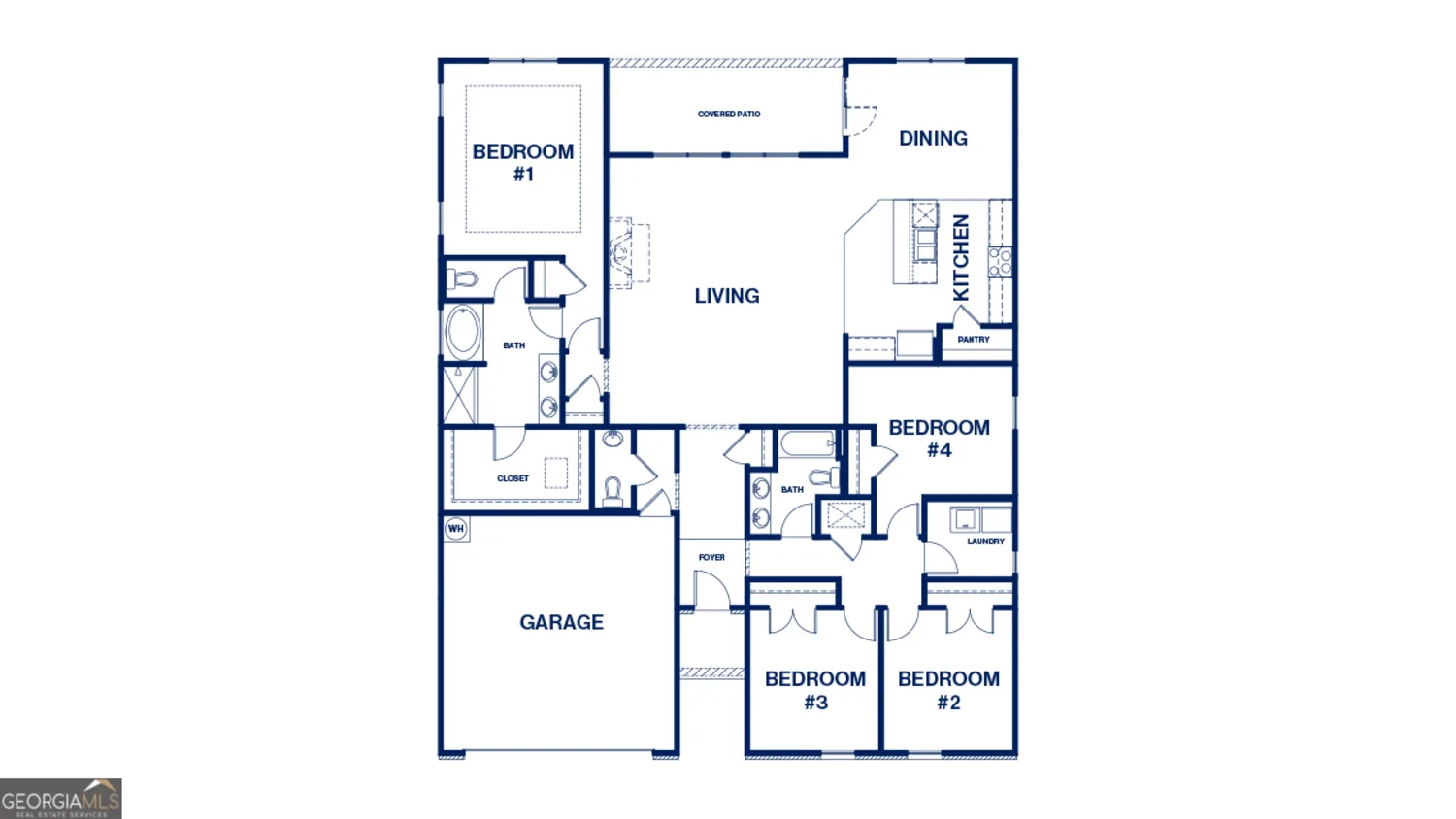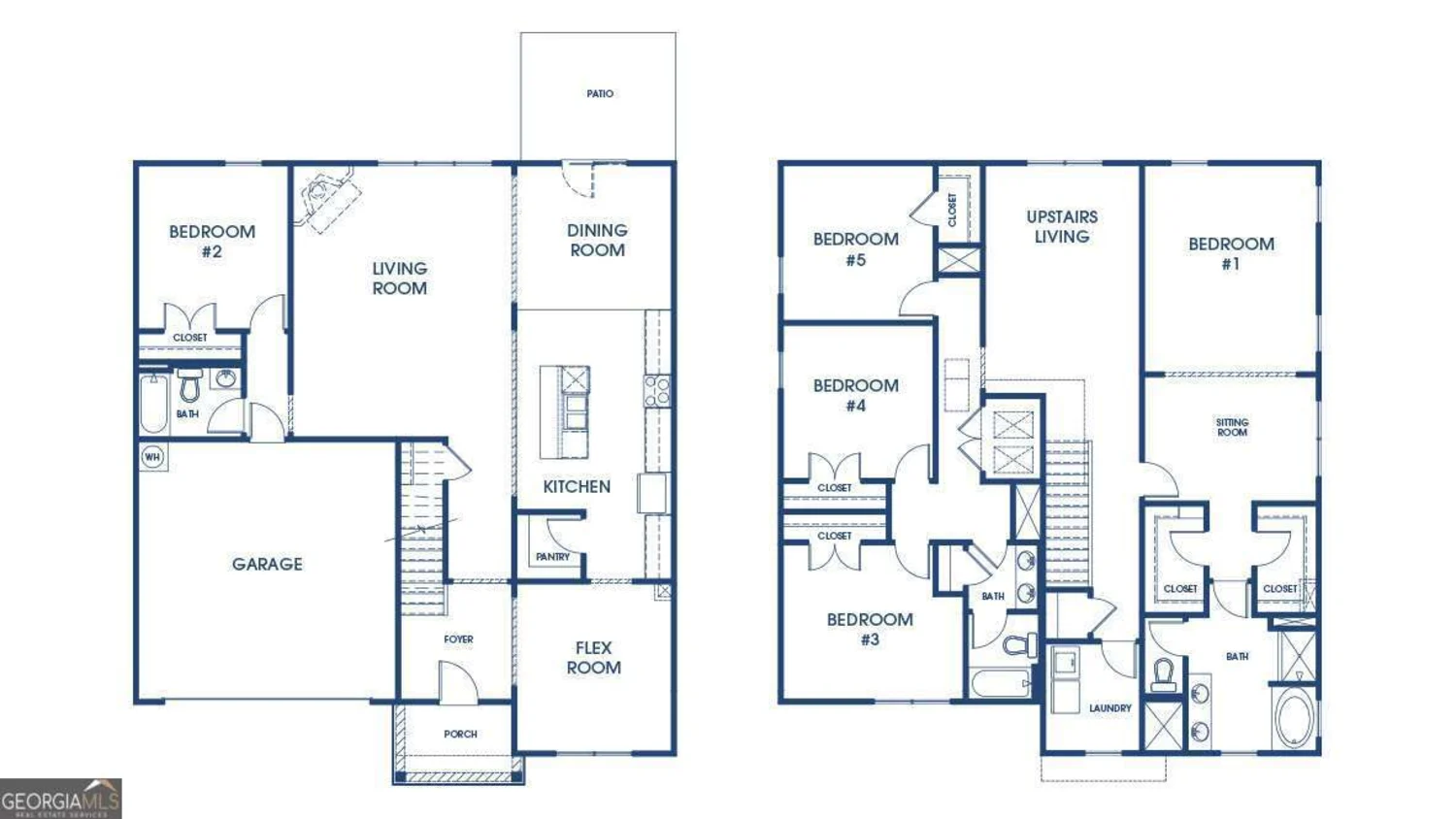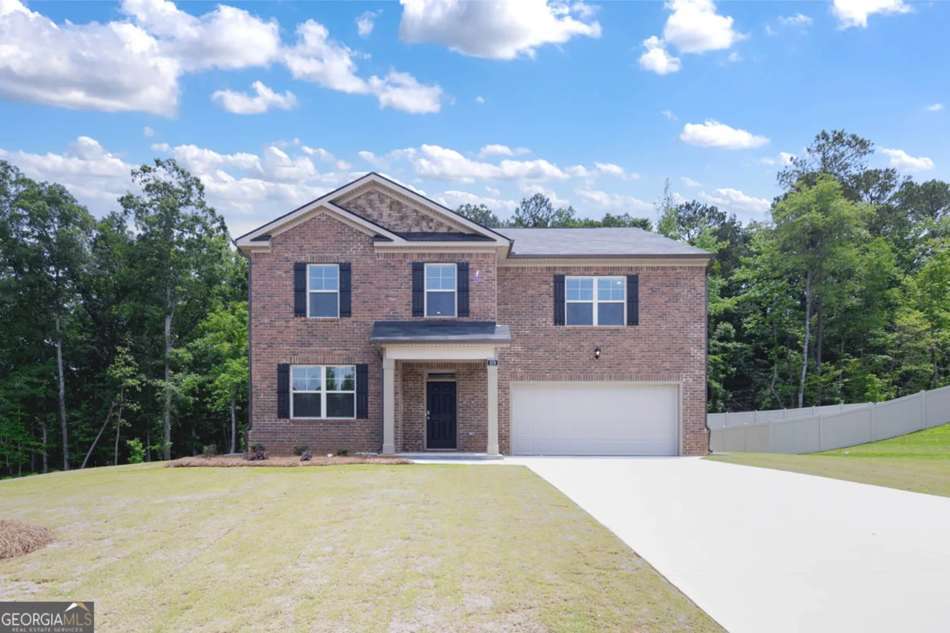5436 flat rock pointStonecrest, GA 30038
5436 flat rock pointStonecrest, GA 30038
Description
Final opportunities to own the Amazing MANSFIELD FLOOR PLAN!!! This is an Exquisite family home with all the features you always wanted, including a 3-Car Garage, Formal Guest/In-Law Suite w/ Full Bath on the Main Level. Additionally there is a Half Bath on the main level for convenience. The Kitchen is incredible and spacious and includes plenty of Cabinets and Counter space leading into a Large Family Room w/ Fireplace. The 2nd level features a "Must-See" LOFT that is Hugely & Massively oversized ready for 2nd floor Entertainment or Relaxation! The Luxurious Oversized Owners Suite, features Trey Ceilings, Owners Bath with Double Vanity and a Huge Walk-In Closet to accommodate any wardrobe. Secondary Bedrooms are Large featuring Walk-In Closets and (1) Bedroom is a Suite including a Full Bath! All homes include a Rear Covered Porch/Patio, 9-foot Ceilings, Granite Kitchen Counter Tops, Stainless Steel Appliances, Smart-Home Package and so much MORE... This Home HAS IT ALL, hurry, don't wait!! Please Note: Photos used are for illustrative purposes and do not depict actual home. All Showings are by Appointment only! ASK AGENT ABOUT SPECIAL INCENTIVES ON SELECT HOMES.
Property Details for 5436 Flat Rock Point
- Subdivision ComplexThe Enclave At Flat Rock Hills
- Architectural StyleBrick Front, Craftsman, Traditional
- ExteriorOther
- Num Of Parking Spaces3
- Parking FeaturesGarage, Garage Door Opener, Kitchen Level, Parking Pad
- Property AttachedYes
- Waterfront FeaturesNo Dock Or Boathouse
LISTING UPDATED:
- StatusPending
- MLS #10472592
- Days on Site64
- Taxes$3,200 / year
- HOA Fees$750 / month
- MLS TypeResidential
- Year Built2025
- Lot Size0.25 Acres
- CountryDeKalb
LISTING UPDATED:
- StatusPending
- MLS #10472592
- Days on Site64
- Taxes$3,200 / year
- HOA Fees$750 / month
- MLS TypeResidential
- Year Built2025
- Lot Size0.25 Acres
- CountryDeKalb
Building Information for 5436 Flat Rock Point
- StoriesTwo
- Year Built2025
- Lot Size0.2500 Acres
Payment Calculator
Term
Interest
Home Price
Down Payment
The Payment Calculator is for illustrative purposes only. Read More
Property Information for 5436 Flat Rock Point
Summary
Location and General Information
- Community Features: Clubhouse, Park, Playground, Pool, Sidewalks, Street Lights, Tennis Court(s), Walk To Schools, Near Shopping
- Directions: Take I-20 East to Exit 74/Evans Mill Road, veer right onto Evans Mill Road. Turn right at the first light to continue on Evans Mill Road and travel 4 miles. Turn right onto Crossvale Rd. The subdivision is on the left across from Flat Rock Elementary.
- View: Seasonal View
- Coordinates: 33.657166,-84.166307
School Information
- Elementary School: Flat Rock
- Middle School: Salem
- High School: Martin Luther King Jr
Taxes and HOA Information
- Parcel Number: 16 047 03 104
- Tax Year: 2024
- Association Fee Includes: Swimming, Tennis
- Tax Lot: 4145
Virtual Tour
Parking
- Open Parking: Yes
Interior and Exterior Features
Interior Features
- Cooling: Ceiling Fan(s), Central Air, Zoned
- Heating: Central, Electric, Forced Air, Zoned
- Appliances: Dishwasher, Disposal, Microwave
- Basement: None
- Fireplace Features: Factory Built, Family Room, Gas Log, Living Room
- Flooring: Carpet, Vinyl
- Interior Features: Double Vanity, High Ceilings, In-Law Floorplan, Walk-In Closet(s)
- Levels/Stories: Two
- Window Features: Double Pane Windows
- Kitchen Features: Breakfast Area, Breakfast Bar, Kitchen Island, Pantry, Walk-in Pantry
- Foundation: Block
- Main Bedrooms: 1
- Total Half Baths: 1
- Bathrooms Total Integer: 5
- Main Full Baths: 1
- Bathrooms Total Decimal: 4
Exterior Features
- Construction Materials: Concrete
- Patio And Porch Features: Patio
- Roof Type: Composition
- Security Features: Carbon Monoxide Detector(s), Smoke Detector(s)
- Laundry Features: Upper Level
- Pool Private: No
Property
Utilities
- Sewer: Public Sewer
- Utilities: Cable Available, Electricity Available, Natural Gas Available, Sewer Available, Underground Utilities, Water Available
- Water Source: Public
Property and Assessments
- Home Warranty: Yes
- Property Condition: Under Construction
Green Features
Lot Information
- Above Grade Finished Area: 2
- Common Walls: No Common Walls
- Lot Features: Cul-De-Sac, Level
- Waterfront Footage: No Dock Or Boathouse
Multi Family
- Number of Units To Be Built: Square Feet
Rental
Rent Information
- Land Lease: Yes
Public Records for 5436 Flat Rock Point
Tax Record
- 2024$3,200.00 ($266.67 / month)
Home Facts
- Beds5
- Baths4
- Total Finished SqFt2 SqFt
- Above Grade Finished2 SqFt
- StoriesTwo
- Lot Size0.2500 Acres
- StyleSingle Family Residence
- Year Built2025
- APN16 047 03 104
- CountyDeKalb
- Fireplaces1


