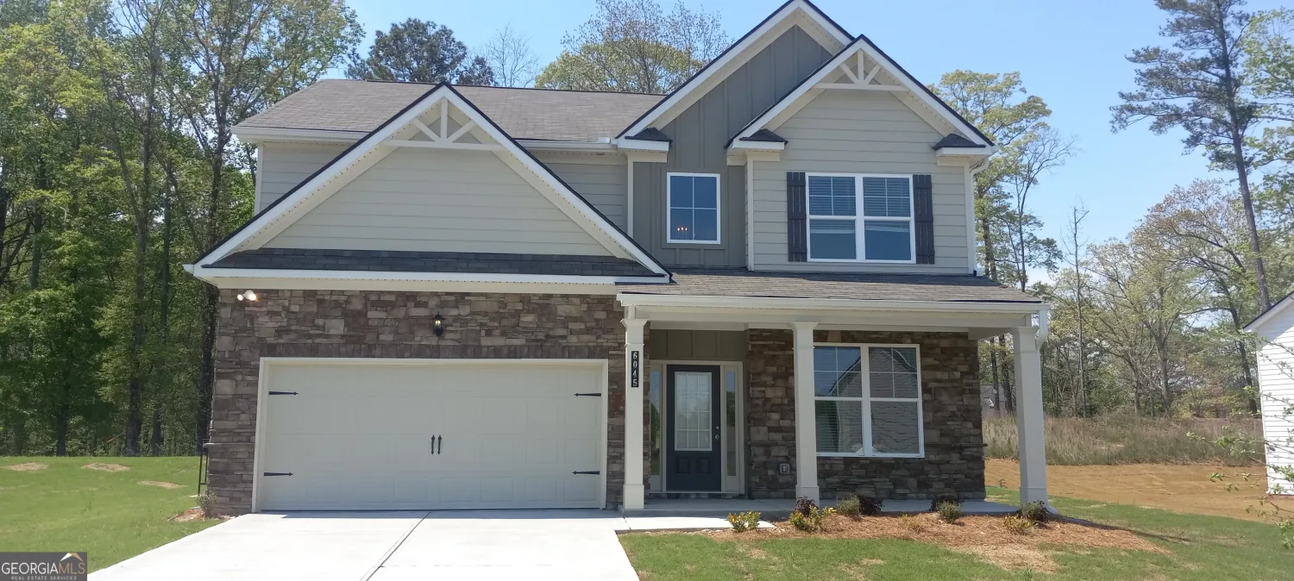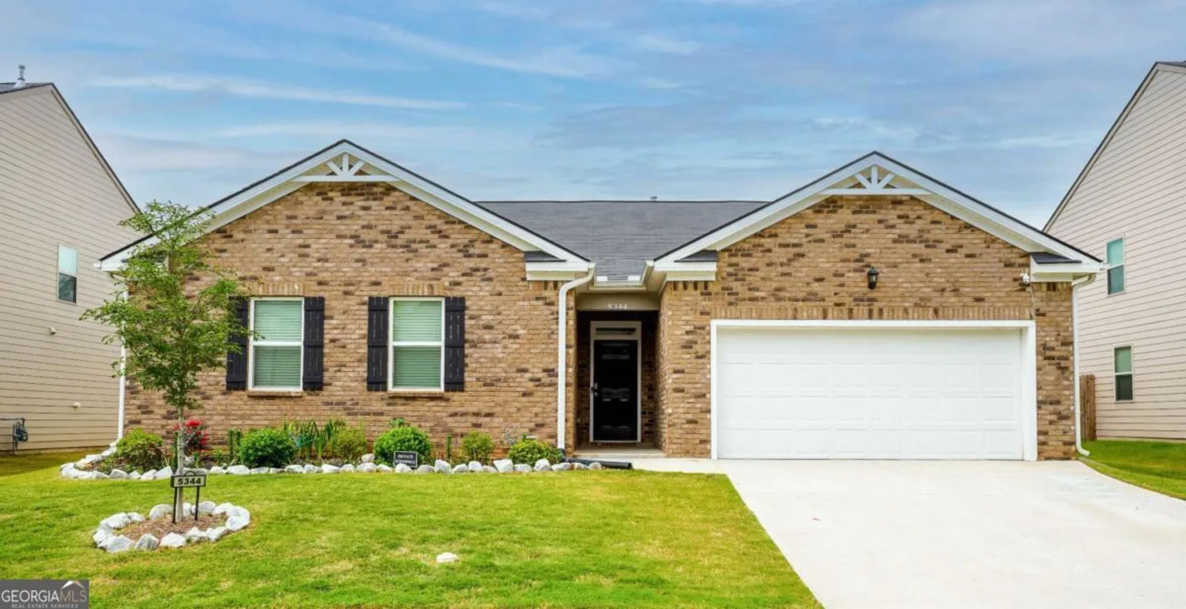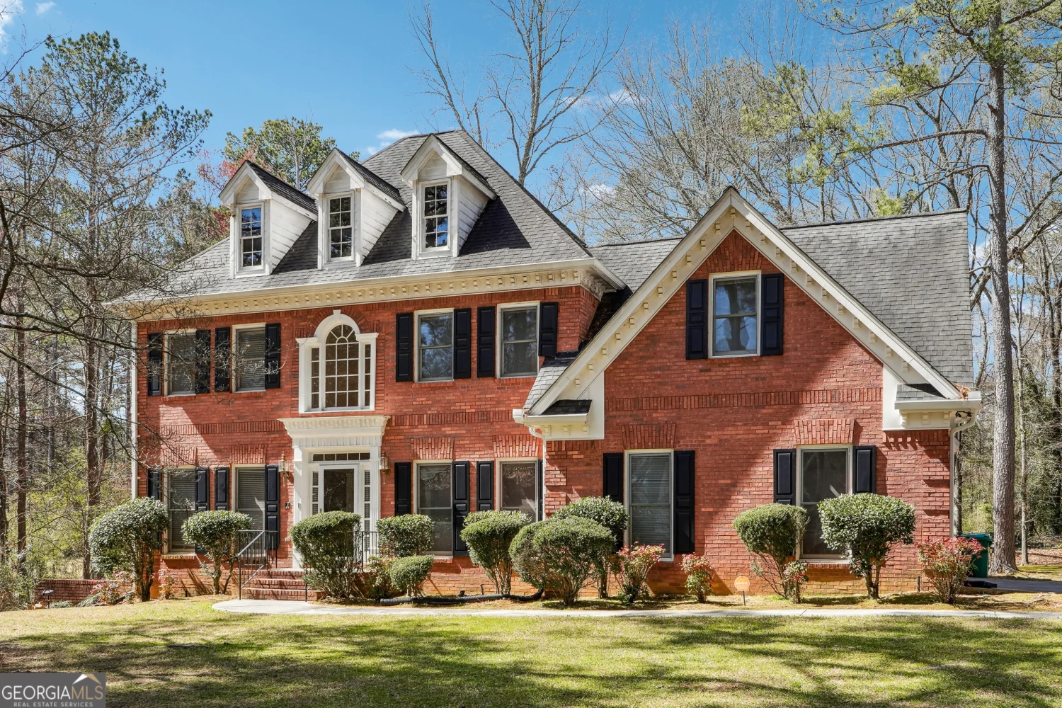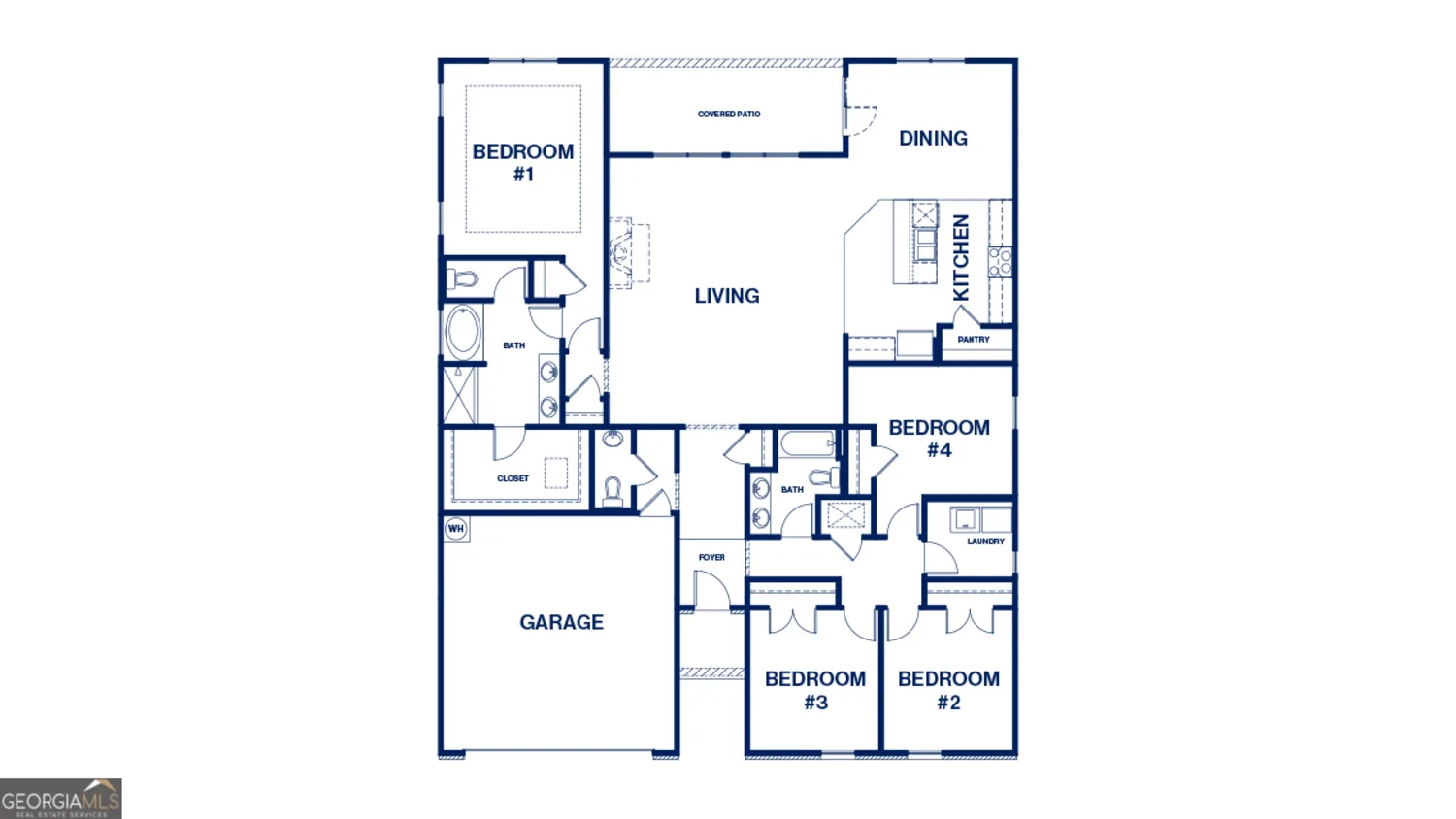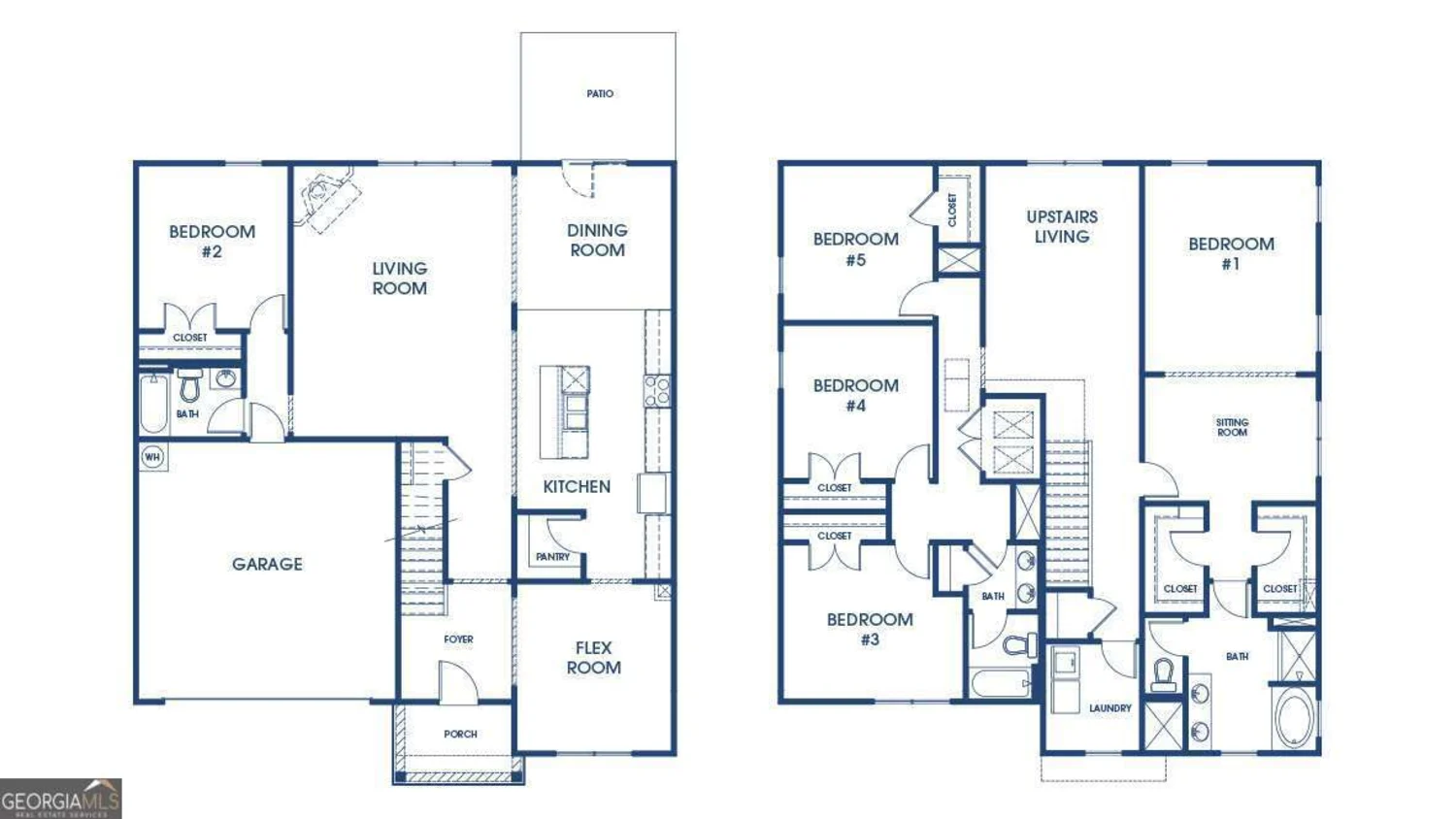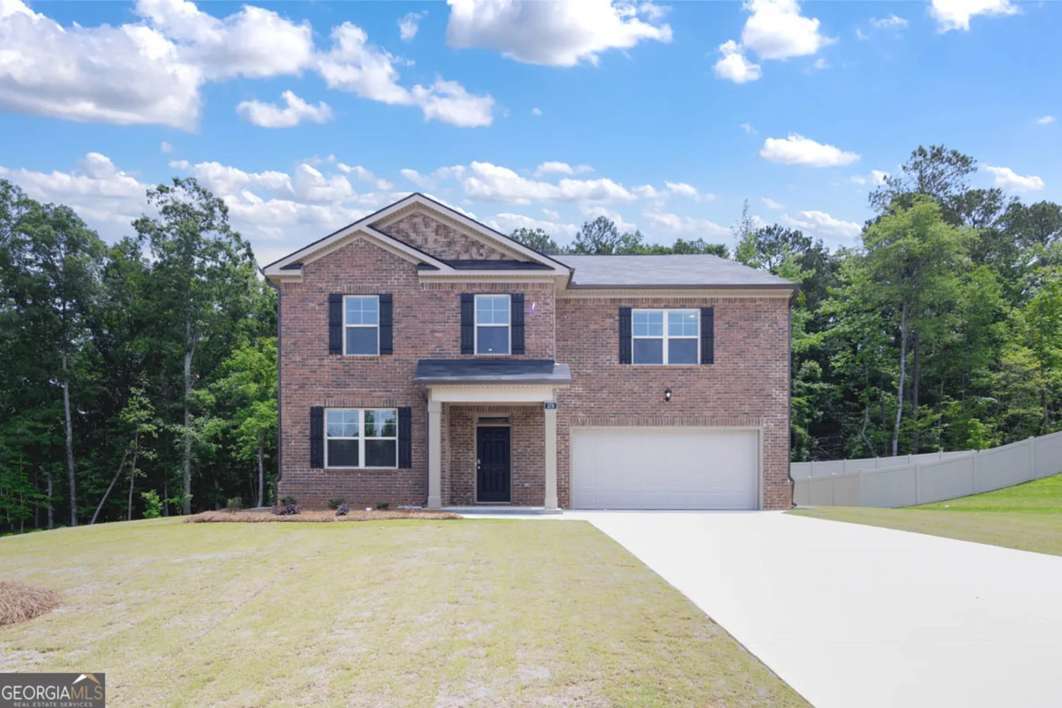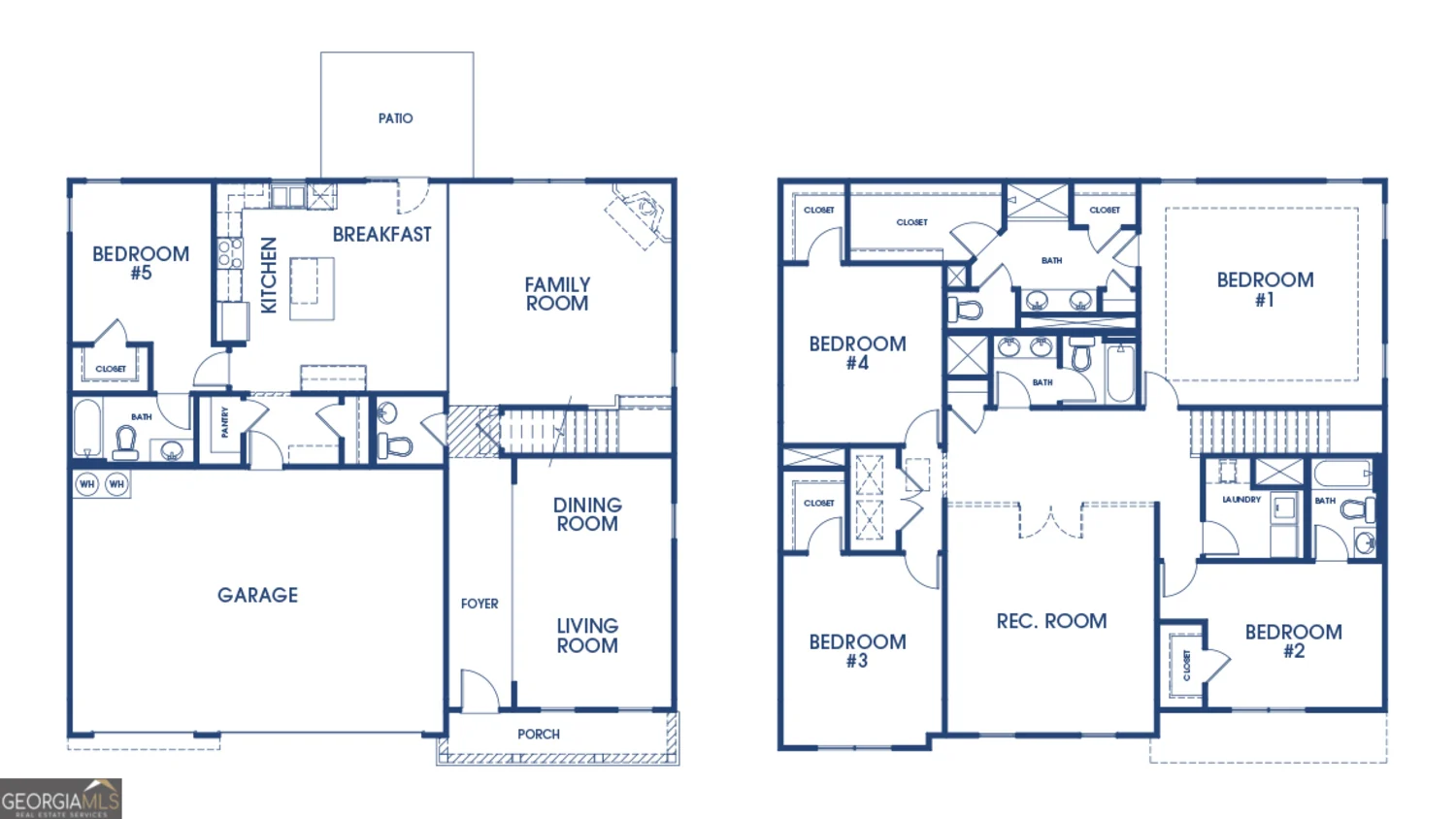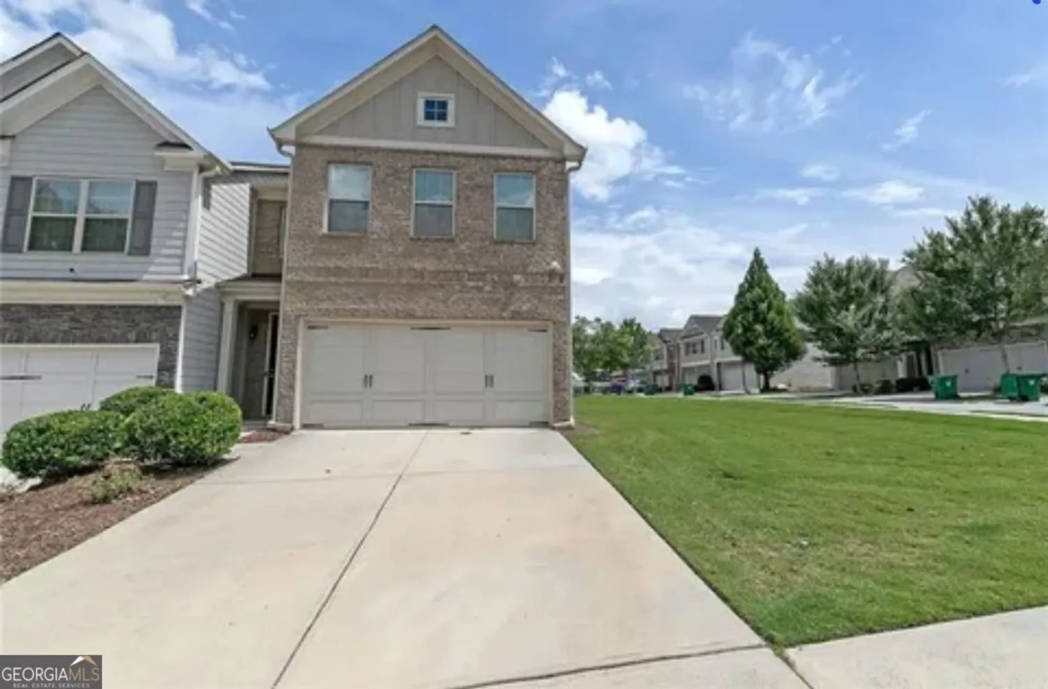4107 spencer trailStonecrest, GA 30038
4107 spencer trailStonecrest, GA 30038
Description
Call the listing agent to schedule all showings. This is the Halton plan. This is an incredible location. You will receive suburban square footage in the city of Stonecrest. The location is convenient to I- 20, I-285, the airport, and everything downtown has to offer. Open the door to open concept designs, soaring ceilings, and flex space. Our floorplans offer a spacious family room that expands to a casual dining area. There is plenty of room for everyone to gather round the open island kitchen. The owner's retreat features a sitting room, dual vanities, separate shower and luxurious garden tub. Secondary bedrooms offer oversized closets for extra storage. Photos used for illustrative purposes not the actual home.
Property Details for 4107 Spencer Trail
- Subdivision ComplexEnclave at Flat Rock Hills
- Architectural StyleBrick Front, Contemporary, Craftsman, Traditional
- Num Of Parking Spaces2
- Parking FeaturesAttached, Garage, Garage Door Opener, Kitchen Level
- Property AttachedYes
- Waterfront FeaturesNo Dock Or Boathouse
LISTING UPDATED:
- StatusClosed
- MLS #10370073
- Days on Site209
- Taxes$5,200 / year
- HOA Fees$750 / month
- MLS TypeResidential
- Year Built2024
- Lot Size0.25 Acres
- CountryDeKalb
LISTING UPDATED:
- StatusClosed
- MLS #10370073
- Days on Site209
- Taxes$5,200 / year
- HOA Fees$750 / month
- MLS TypeResidential
- Year Built2024
- Lot Size0.25 Acres
- CountryDeKalb
Building Information for 4107 Spencer Trail
- StoriesTwo
- Year Built2024
- Lot Size0.2500 Acres
Payment Calculator
Term
Interest
Home Price
Down Payment
The Payment Calculator is for illustrative purposes only. Read More
Property Information for 4107 Spencer Trail
Summary
Location and General Information
- Community Features: Park, Playground, Pool, Sidewalks, Tennis Court(s), Walk To Schools, Near Shopping
- Directions: Take I-20 East to Exit 74/Evans Mill Road, veer right onto Evans Mill Road. Turn right at the first light to continue on Evans Mill Road and travel 4 miles. Cross over Brown Mills Road. Evans Mills Road at this intersection turns into Lyons Road. Continue on Lyons Road to the community on the right - Enclave At Flat Rock Hills.
- Coordinates: 33.658769,-84.167139
School Information
- Elementary School: Flat Rock
- Middle School: Salem
- High School: Martin Luther King Jr
Taxes and HOA Information
- Parcel Number: 16 047 03 063
- Tax Year: 2023
- Association Fee Includes: Swimming, Tennis
Virtual Tour
Parking
- Open Parking: No
Interior and Exterior Features
Interior Features
- Cooling: Ceiling Fan(s), Central Air
- Heating: Central, Electric
- Appliances: Dishwasher, Disposal, Gas Water Heater, Microwave
- Basement: None
- Fireplace Features: Factory Built, Family Room, Gas Starter
- Flooring: Carpet, Hardwood, Vinyl
- Interior Features: Double Vanity, High Ceilings, Roommate Plan, Split Bedroom Plan, Walk-In Closet(s)
- Levels/Stories: Two
- Window Features: Double Pane Windows
- Kitchen Features: Breakfast Area, Breakfast Bar, Kitchen Island, Pantry, Solid Surface Counters
- Foundation: Slab
- Main Bedrooms: 1
- Bathrooms Total Integer: 3
- Main Full Baths: 1
- Bathrooms Total Decimal: 3
Exterior Features
- Construction Materials: Concrete
- Patio And Porch Features: Patio
- Roof Type: Tile
- Laundry Features: In Hall, Upper Level
- Pool Private: No
Property
Utilities
- Sewer: Public Sewer
- Utilities: Cable Available, Natural Gas Available, Sewer Available, Underground Utilities
- Water Source: Public
Property and Assessments
- Home Warranty: Yes
- Property Condition: Under Construction
Green Features
Lot Information
- Common Walls: No Common Walls
- Lot Features: Corner Lot, Cul-De-Sac, Level
- Waterfront Footage: No Dock Or Boathouse
Multi Family
- Number of Units To Be Built: Square Feet
Rental
Rent Information
- Land Lease: Yes
Public Records for 4107 Spencer Trail
Tax Record
- 2023$5,200.00 ($433.33 / month)
Home Facts
- Beds5
- Baths3
- StoriesTwo
- Lot Size0.2500 Acres
- StyleSingle Family Residence
- Year Built2024
- APN16 047 03 063
- CountyDeKalb
- Fireplaces1


