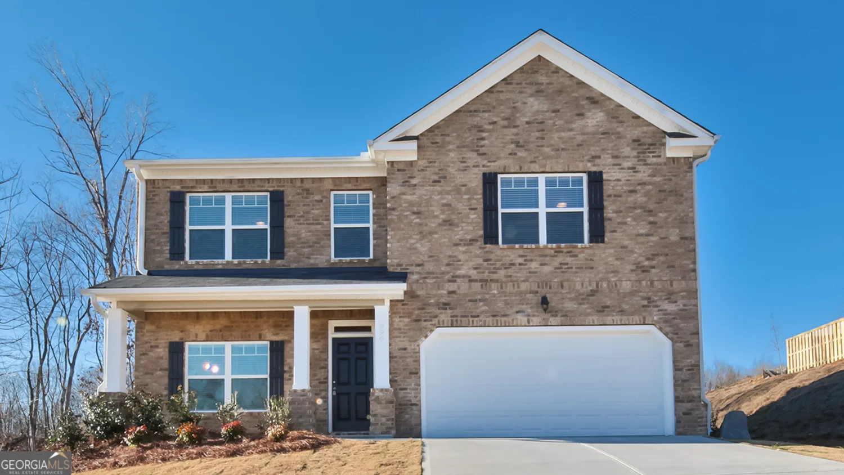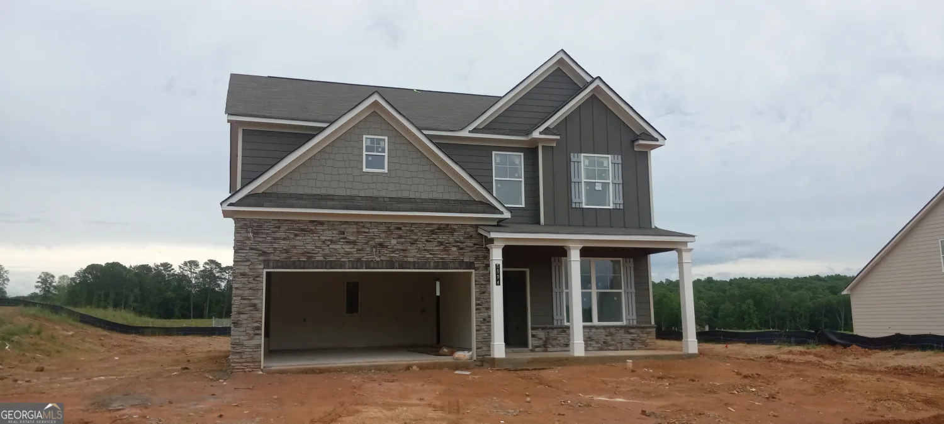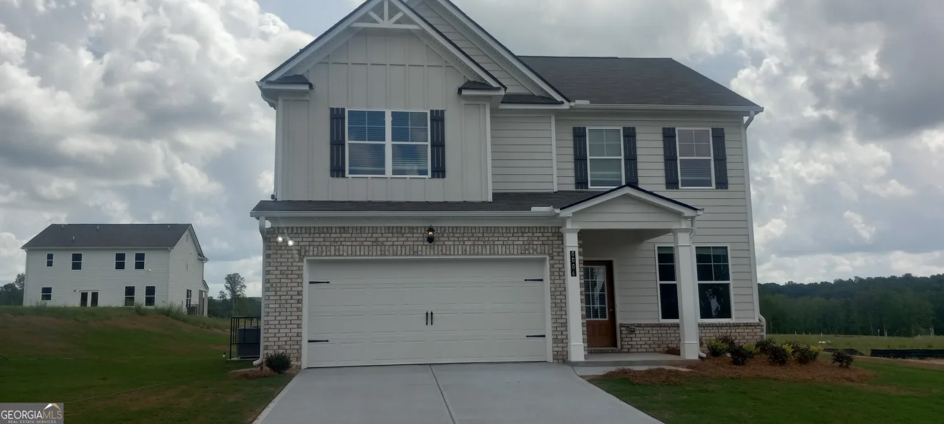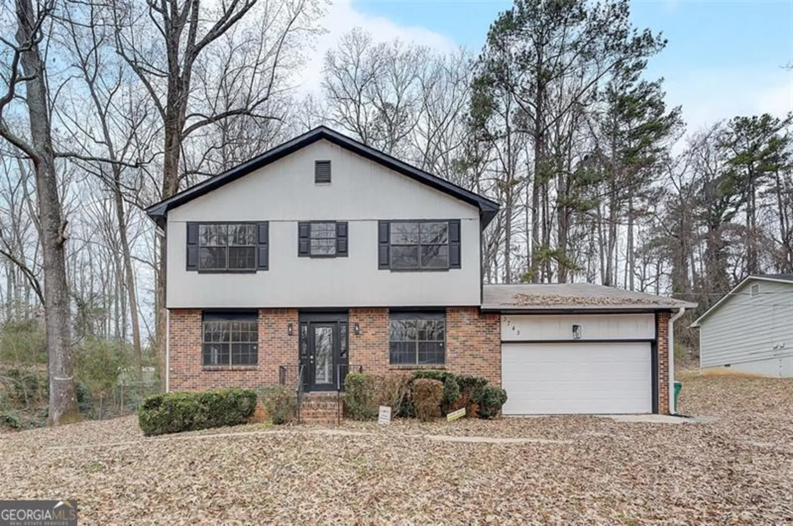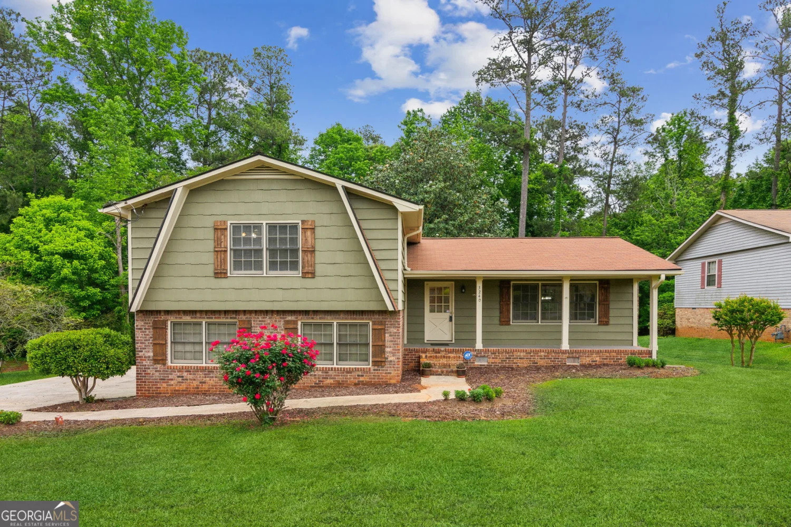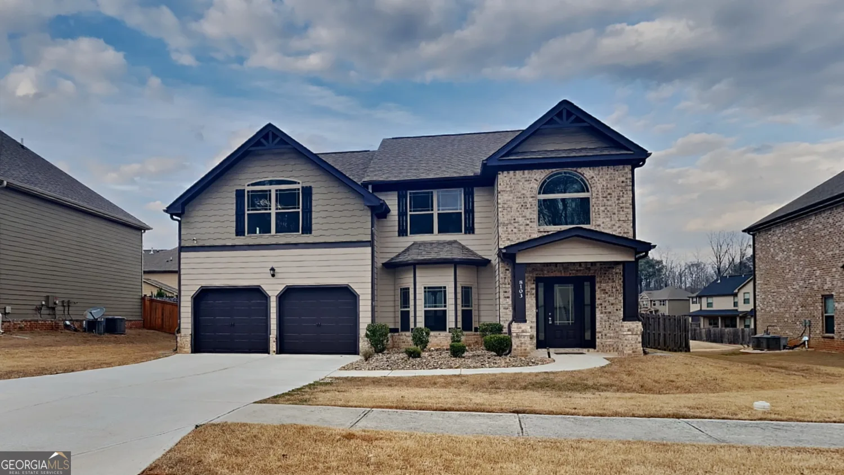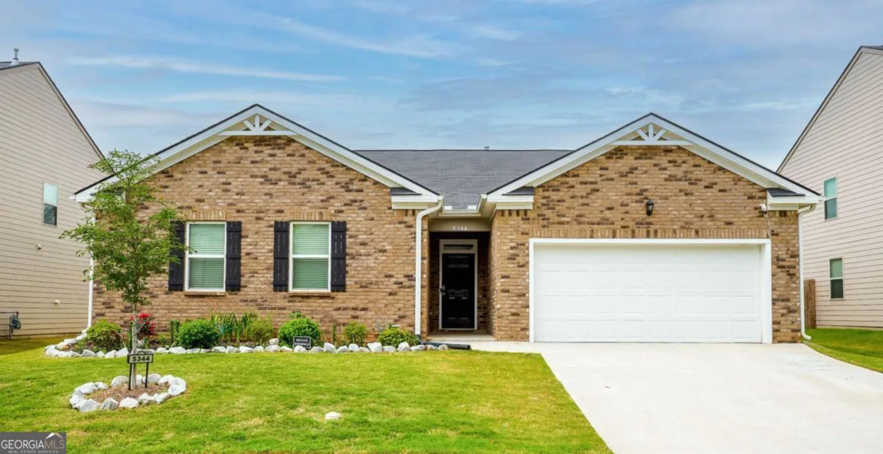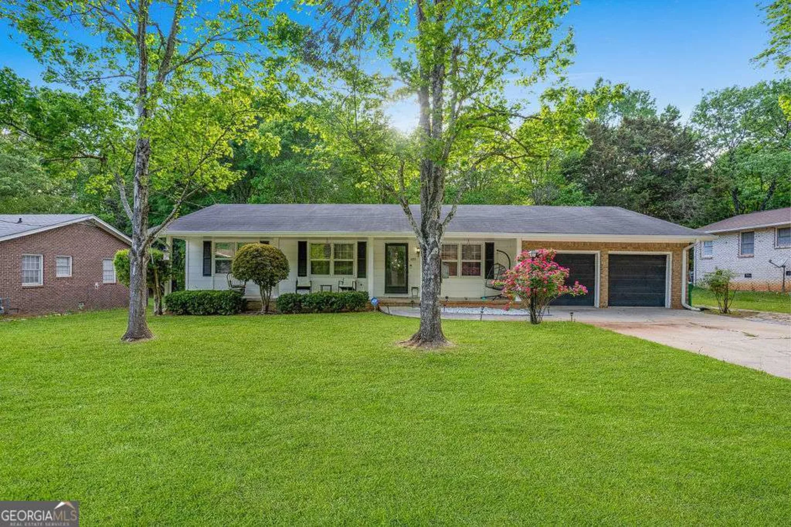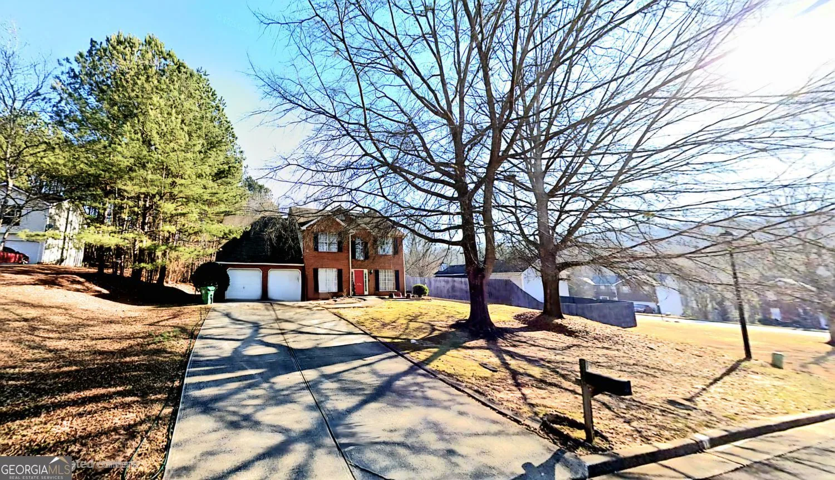3137 spicy cedar laneStonecrest, GA 30038
3137 spicy cedar laneStonecrest, GA 30038
Description
Become enamored, with this adorable Rocklyn Townhome nestled in sought after Stonecrest, Ga. It is a beautiful END Unit with a 2-car garage offering a seamless blend of opulence, modern flare, and cozy comforts. Upon entering, you will immediately notice the beautiful hardwood flooring that flows seamlessly into the open-concept living space and beautiful coffered ceilings. The living room has a clear view to the gourmet kitchen with a spacious dining area. The spectacular kitchen includes granite counter tops, an island, walk-in pantry, and stainless steel appliances. Step outside of the kitchen to the back patio with a fenced backyard perfect for grilling or relaxing with a cup of coffee. Stairs inside this beauty lead to the second floor retreat with an open loft area prefect for family time, two additional bedrooms/bath, and the spacious laundry room. The large master suite will be your retreat after a hard day at work. The master bath has double vanities, separate tub/shower, water closet, and a walk-in closet. Community amenities include a pool, clubhouse, and tennis court. HOA covers the landscape and pest control. Schedule a tour today to view this beautiful home.
Property Details for 3137 Spicy Cedar Lane
- Subdivision ComplexTERRACE AT STONECREST
- Architectural StyleCraftsman
- Num Of Parking Spaces2
- Parking FeaturesAttached
- Property AttachedYes
LISTING UPDATED:
- StatusActive
- MLS #10488354
- Days on Site23
- Taxes$6,054 / year
- HOA Fees$250 / month
- MLS TypeResidential
- Year Built2016
- Lot Size0.04 Acres
- CountryDeKalb
LISTING UPDATED:
- StatusActive
- MLS #10488354
- Days on Site23
- Taxes$6,054 / year
- HOA Fees$250 / month
- MLS TypeResidential
- Year Built2016
- Lot Size0.04 Acres
- CountryDeKalb
Building Information for 3137 Spicy Cedar Lane
- StoriesTwo
- Year Built2016
- Lot Size0.0400 Acres
Payment Calculator
Term
Interest
Home Price
Down Payment
The Payment Calculator is for illustrative purposes only. Read More
Property Information for 3137 Spicy Cedar Lane
Summary
Location and General Information
- Community Features: Clubhouse, Pool, Sidewalks, Street Lights, Tennis Court(s)
- Directions: Please Use GPS
- Coordinates: 33.689058,-84.083834
School Information
- Elementary School: Murphy Candler
- Middle School: Lithonia
- High School: Lithonia
Taxes and HOA Information
- Parcel Number: 16 182 01 193
- Tax Year: 2024
- Association Fee Includes: Maintenance Grounds, Tennis
- Tax Lot: 172
Virtual Tour
Parking
- Open Parking: No
Interior and Exterior Features
Interior Features
- Cooling: Central Air
- Heating: Central
- Appliances: Dishwasher, Disposal, Microwave, Refrigerator
- Basement: None
- Fireplace Features: Living Room
- Flooring: Carpet
- Interior Features: Bookcases, Double Vanity, High Ceilings
- Levels/Stories: Two
- Kitchen Features: Kitchen Island
- Total Half Baths: 1
- Bathrooms Total Integer: 3
- Bathrooms Total Decimal: 2
Exterior Features
- Construction Materials: Brick
- Fencing: Privacy
- Patio And Porch Features: Patio
- Roof Type: Composition
- Security Features: Security System
- Laundry Features: Upper Level
- Pool Private: No
Property
Utilities
- Sewer: Public Sewer
- Utilities: Other
- Water Source: Public
Property and Assessments
- Home Warranty: Yes
- Property Condition: Resale
Green Features
Lot Information
- Above Grade Finished Area: 1992
- Common Walls: End Unit
- Lot Features: Level
Multi Family
- Number of Units To Be Built: Square Feet
Rental
Rent Information
- Land Lease: Yes
Public Records for 3137 Spicy Cedar Lane
Tax Record
- 2024$6,054.00 ($504.50 / month)
Home Facts
- Beds3
- Baths2
- Total Finished SqFt2,352 SqFt
- Above Grade Finished1,992 SqFt
- Below Grade Finished360 SqFt
- StoriesTwo
- Lot Size0.0400 Acres
- StyleTownhouse
- Year Built2016
- APN16 182 01 193
- CountyDeKalb
- Fireplaces1


