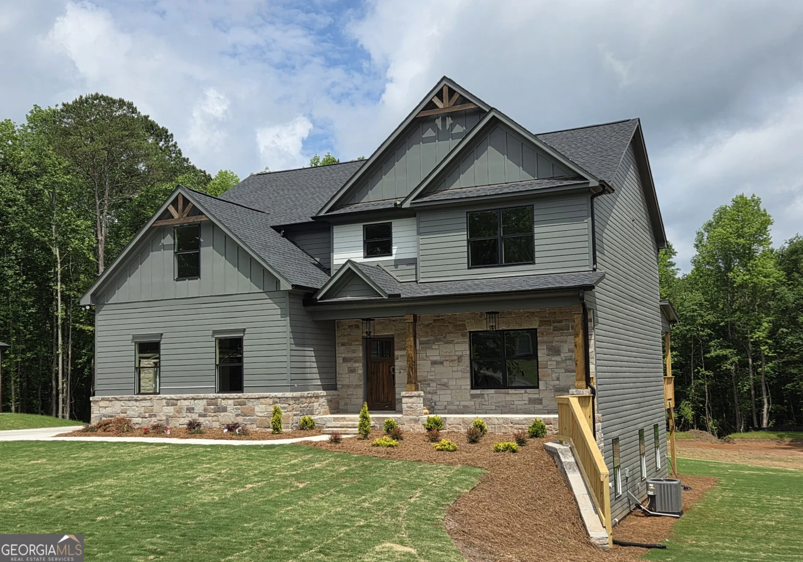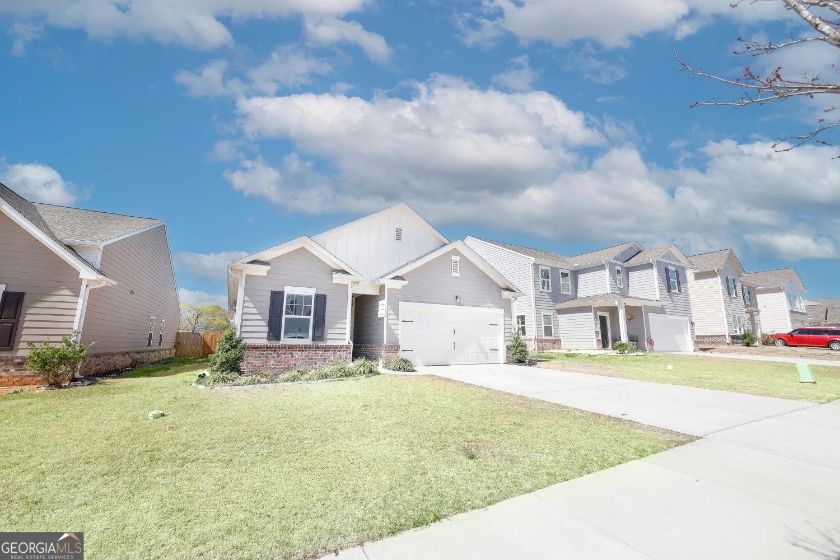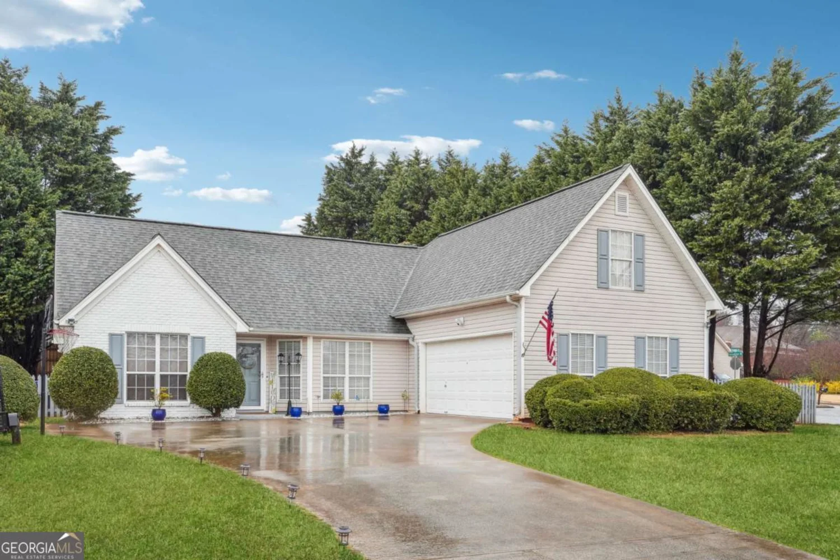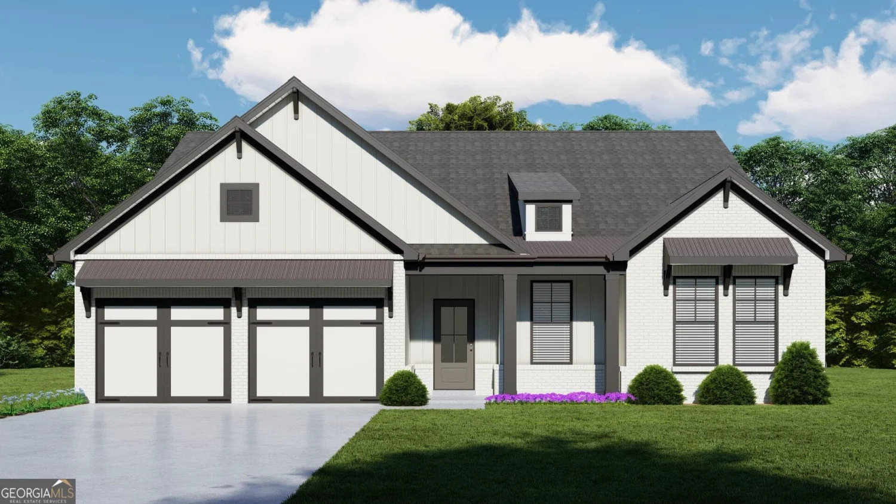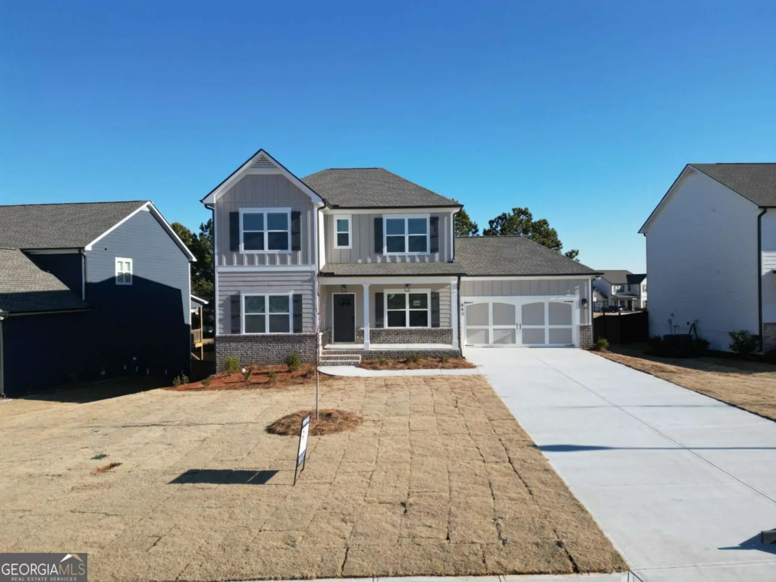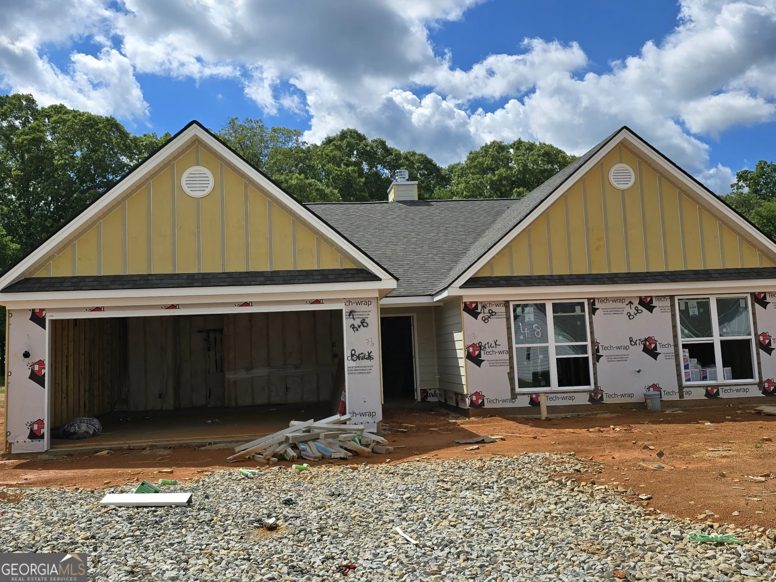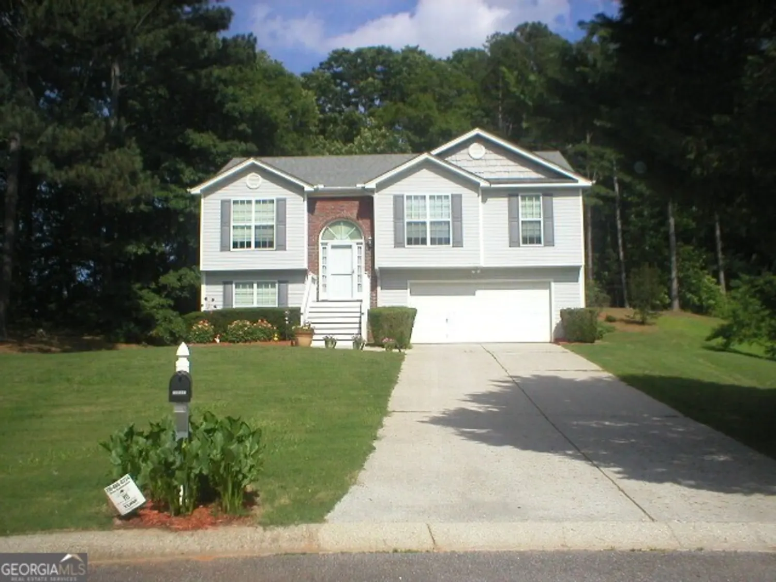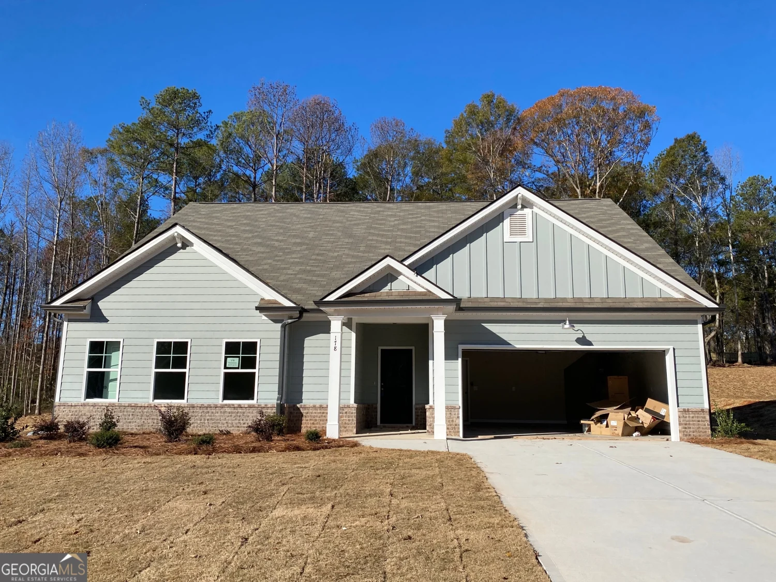455 banff driveWinder, GA 30680
455 banff driveWinder, GA 30680
Description
The Hayden Plan - 4 bedroom 3 bathroom home, with Study and Guest suite on the main level. The great room has a gas fireplace and is open to the kitchen and breakfast area. Kitchen has a double wall over and a gas cooktop. Upstairs the Owner's suite features a tray ceiling, double vanity bath with separate tub, tile shower and large closet. Community has a clubhouse, pool, tennis courts, playground and is gated. **Ask about our 25K preferred lender incentive. **
Property Details for 455 Banff Drive
- Subdivision ComplexCalgary Downs
- Architectural StyleTraditional
- Num Of Parking Spaces2
- Parking FeaturesAttached, Garage, Garage Door Opener
- Property AttachedYes
- Waterfront FeaturesNo Dock Or Boathouse
LISTING UPDATED:
- StatusActive
- MLS #10472698
- Days on Site73
- Taxes$731 / year
- HOA Fees$860 / month
- MLS TypeResidential
- Year Built2025
- Lot Size0.25 Acres
- CountryBarrow
LISTING UPDATED:
- StatusActive
- MLS #10472698
- Days on Site73
- Taxes$731 / year
- HOA Fees$860 / month
- MLS TypeResidential
- Year Built2025
- Lot Size0.25 Acres
- CountryBarrow
Building Information for 455 Banff Drive
- StoriesTwo
- Year Built2025
- Lot Size0.2460 Acres
Payment Calculator
Term
Interest
Home Price
Down Payment
The Payment Calculator is for illustrative purposes only. Read More
Property Information for 455 Banff Drive
Summary
Location and General Information
- Community Features: Clubhouse, Gated, Playground, Pool, Sidewalks, Street Lights, Tennis Court(s)
- Directions: Hwy. 316 N to Left on Hwy 81 N. Hwy 81 N becomes Broad Street/GA211/GA83. Continue past Barrow Regional Medical Center and take Right Fork which is GA11/GA211 to community on Right
- Coordinates: 34.010868,-83.695534
School Information
- Elementary School: Holsenbeck
- Middle School: Other
- High School: Out of Area
Taxes and HOA Information
- Parcel Number: WN25B 163
- Tax Year: 2024
- Association Fee Includes: Reserve Fund, Swimming, Tennis
- Tax Lot: 163
Virtual Tour
Parking
- Open Parking: No
Interior and Exterior Features
Interior Features
- Cooling: Ceiling Fan(s), Central Air, Gas
- Heating: Central, Heat Pump, Natural Gas
- Appliances: Cooktop, Dishwasher, Disposal, Double Oven, Gas Water Heater, Microwave, Oven, Stainless Steel Appliance(s)
- Basement: Bath/Stubbed, Full, Unfinished
- Fireplace Features: Factory Built, Gas Log, Living Room
- Flooring: Carpet, Other, Tile, Vinyl
- Interior Features: High Ceilings, Split Bedroom Plan, Tray Ceiling(s)
- Levels/Stories: Two
- Window Features: Double Pane Windows
- Kitchen Features: Breakfast Area, Kitchen Island, Pantry, Solid Surface Counters
- Foundation: Slab
- Main Bedrooms: 1
- Bathrooms Total Integer: 3
- Main Full Baths: 1
- Bathrooms Total Decimal: 3
Exterior Features
- Construction Materials: Concrete
- Patio And Porch Features: Deck, Patio, Porch
- Roof Type: Other
- Security Features: Carbon Monoxide Detector(s), Smoke Detector(s)
- Laundry Features: Upper Level
- Pool Private: No
Property
Utilities
- Sewer: Public Sewer
- Utilities: Cable Available, Electricity Available, Natural Gas Available, Phone Available, Sewer Connected, Underground Utilities, Water Available
- Water Source: Public
Property and Assessments
- Home Warranty: Yes
- Property Condition: Under Construction
Green Features
Lot Information
- Above Grade Finished Area: 2660
- Common Walls: No Common Walls
- Lot Features: Cul-De-Sac
- Waterfront Footage: No Dock Or Boathouse
Multi Family
- Number of Units To Be Built: Square Feet
Rental
Rent Information
- Land Lease: Yes
- Occupant Types: Vacant
Public Records for 455 Banff Drive
Tax Record
- 2024$731.00 ($60.92 / month)
Home Facts
- Beds4
- Baths3
- Total Finished SqFt2,660 SqFt
- Above Grade Finished2,660 SqFt
- StoriesTwo
- Lot Size0.2460 Acres
- StyleSingle Family Residence
- Year Built2025
- APNWN25B 163
- CountyBarrow
- Fireplaces1


