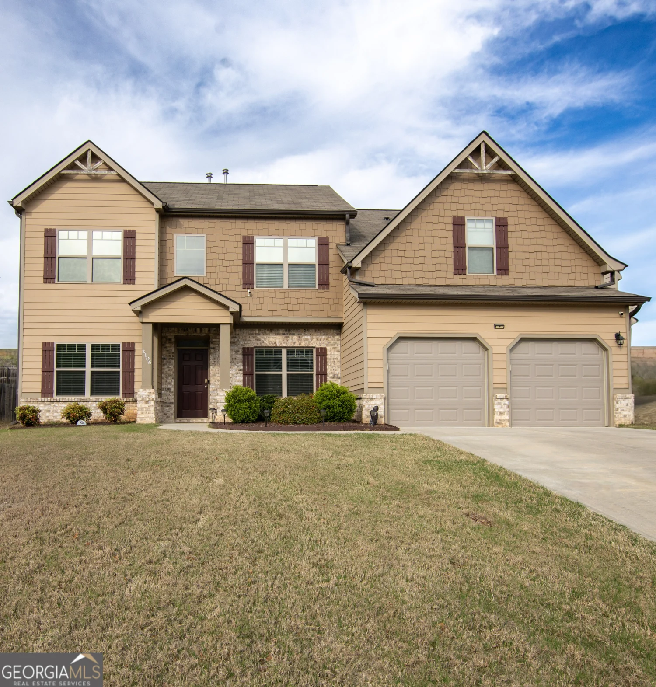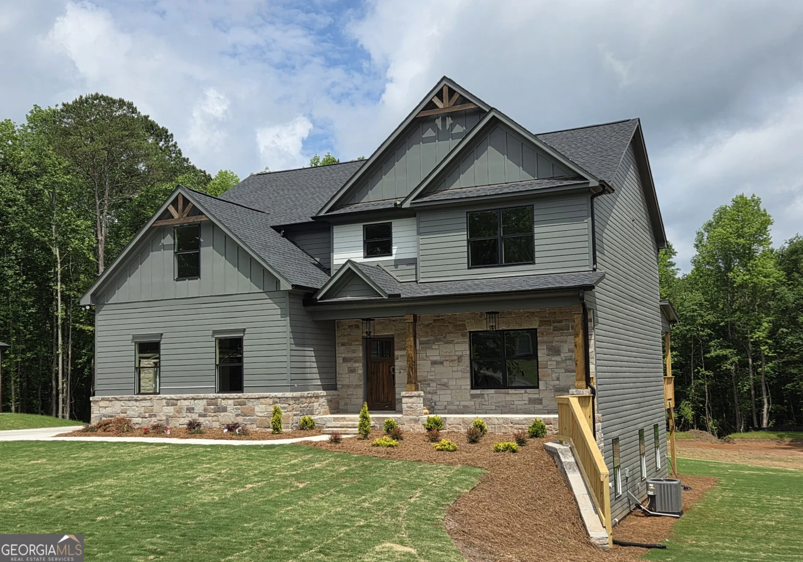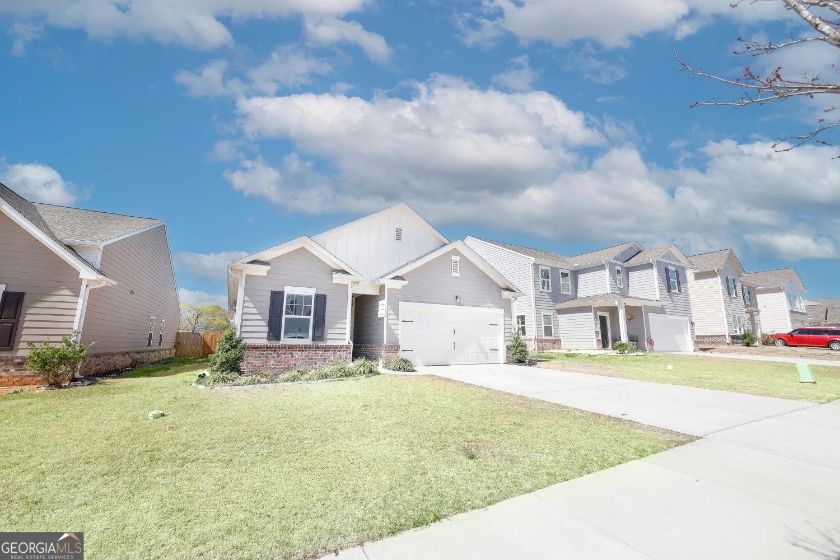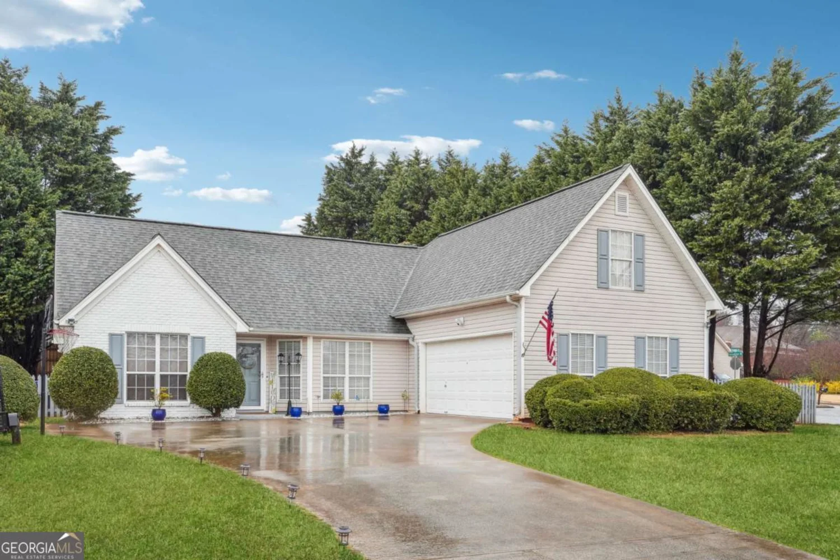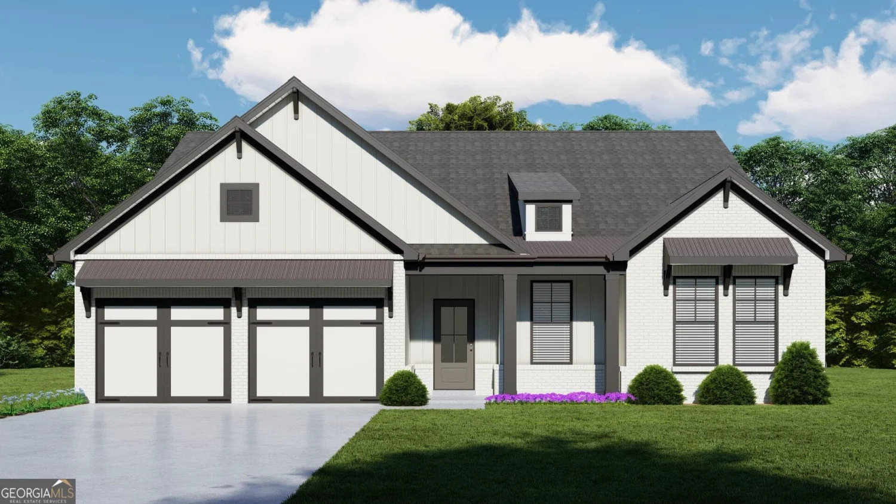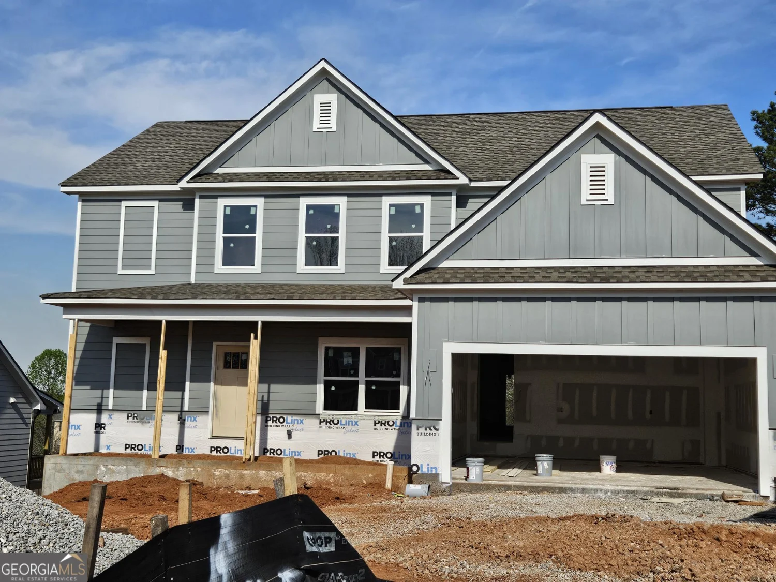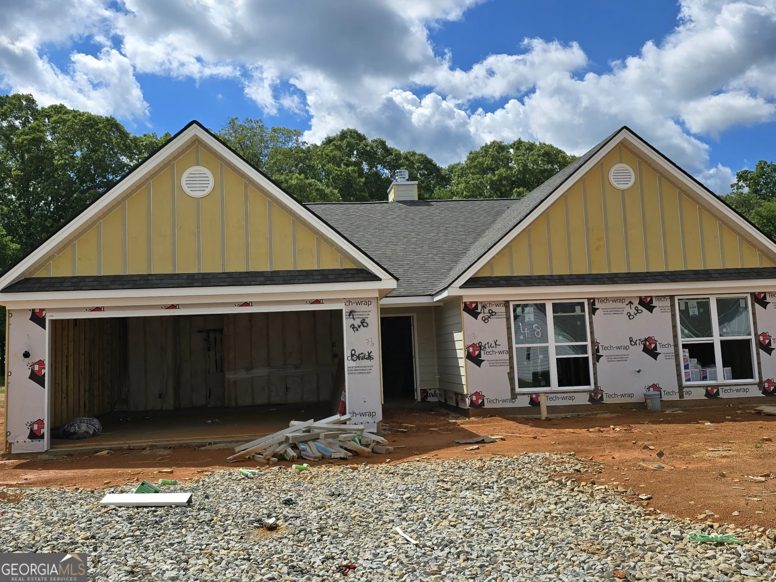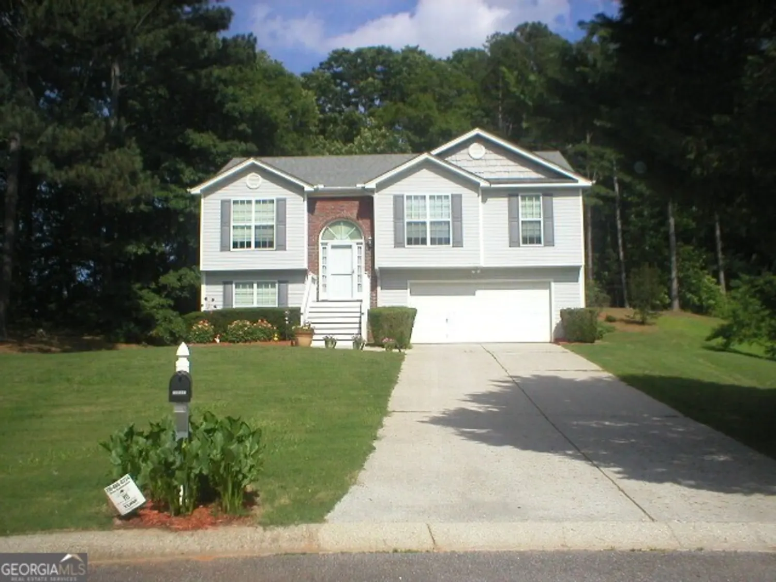443 banff driveWinder, GA 30680
443 banff driveWinder, GA 30680
Description
The Jefferson - Versatile 4 bedroom / 3 bath home features a formal dining room, and private guest room on the main level. Large living room with triple window is open to the oversized kitchen with gas cooktop, double wall oven, no divided sink, pantry and breakfast area. Upstairs, the Owner's suite includes a tray ceiling, double vanity, separate tub and shower, linen and oversized closet. The additional 2 bedrooms upstairs both have huge closets. Enjoy your morning coffee on the beautiful covered back deck. ** 25k towards closing cost with preferred lender **
Property Details for 443 Banff Drive
- Subdivision ComplexCalgary Downs
- Architectural StyleTraditional
- ExteriorSprinkler System
- Num Of Parking Spaces2
- Parking FeaturesAttached, Garage, Garage Door Opener
- Property AttachedYes
- Waterfront FeaturesNo Dock Or Boathouse
LISTING UPDATED:
- StatusActive
- MLS #10492525
- Days on Site45
- Taxes$1,000 / year
- HOA Fees$860 / month
- MLS TypeResidential
- Year Built2025
- Lot Size0.24 Acres
- CountryBarrow
LISTING UPDATED:
- StatusActive
- MLS #10492525
- Days on Site45
- Taxes$1,000 / year
- HOA Fees$860 / month
- MLS TypeResidential
- Year Built2025
- Lot Size0.24 Acres
- CountryBarrow
Building Information for 443 Banff Drive
- StoriesTwo
- Year Built2025
- Lot Size0.2370 Acres
Payment Calculator
Term
Interest
Home Price
Down Payment
The Payment Calculator is for illustrative purposes only. Read More
Property Information for 443 Banff Drive
Summary
Location and General Information
- Community Features: Clubhouse, Gated, Playground, Pool, Sidewalks, Street Lights, Tennis Court(s)
- Directions: Hwy. 316 N to Left on Hwy 81 N. Hwy 81 N becomes Broad Street/GA211/GA83. Continue past Barrow Regional Medical Center and take Right Fork which is GA11/GA211 to community on Right.
- Coordinates: 34.009686,-83.695056
School Information
- Elementary School: Holsenbeck
- Middle School: Other
- High School: Out of Area
Taxes and HOA Information
- Parcel Number: WN25B 169
- Tax Year: 2023
- Association Fee Includes: Reserve Fund, Swimming, Tennis
- Tax Lot: 169
Virtual Tour
Parking
- Open Parking: No
Interior and Exterior Features
Interior Features
- Cooling: Ceiling Fan(s), Central Air
- Heating: Natural Gas
- Appliances: Cooktop, Dishwasher, Disposal, Double Oven, Gas Water Heater, Microwave, Oven, Stainless Steel Appliance(s)
- Basement: Bath/Stubbed, Full, Unfinished
- Fireplace Features: Factory Built, Gas Log, Living Room
- Flooring: Carpet, Tile, Vinyl
- Interior Features: High Ceilings, Split Bedroom Plan, Tray Ceiling(s)
- Levels/Stories: Two
- Window Features: Double Pane Windows
- Kitchen Features: Kitchen Island, Pantry
- Main Bedrooms: 1
- Bathrooms Total Integer: 3
- Main Full Baths: 1
- Bathrooms Total Decimal: 3
Exterior Features
- Construction Materials: Concrete, Other
- Patio And Porch Features: Deck, Patio, Porch
- Roof Type: Other
- Security Features: Carbon Monoxide Detector(s), Smoke Detector(s)
- Laundry Features: Upper Level
- Pool Private: No
Property
Utilities
- Sewer: Public Sewer
- Utilities: Cable Available, Electricity Available, Natural Gas Available, Phone Available, Sewer Connected, Underground Utilities, Water Available
- Water Source: Public
Property and Assessments
- Home Warranty: Yes
- Property Condition: New Construction
Green Features
Lot Information
- Above Grade Finished Area: 2325
- Common Walls: No Common Walls
- Lot Features: Other
- Waterfront Footage: No Dock Or Boathouse
Multi Family
- Number of Units To Be Built: Square Feet
Rental
Rent Information
- Land Lease: Yes
- Occupant Types: Vacant
Public Records for 443 Banff Drive
Tax Record
- 2023$1,000.00 ($83.33 / month)
Home Facts
- Beds4
- Baths3
- Total Finished SqFt2,325 SqFt
- Above Grade Finished2,325 SqFt
- StoriesTwo
- Lot Size0.2370 Acres
- StyleSingle Family Residence
- Year Built2025
- APNWN25B 169
- CountyBarrow
- Fireplaces1


