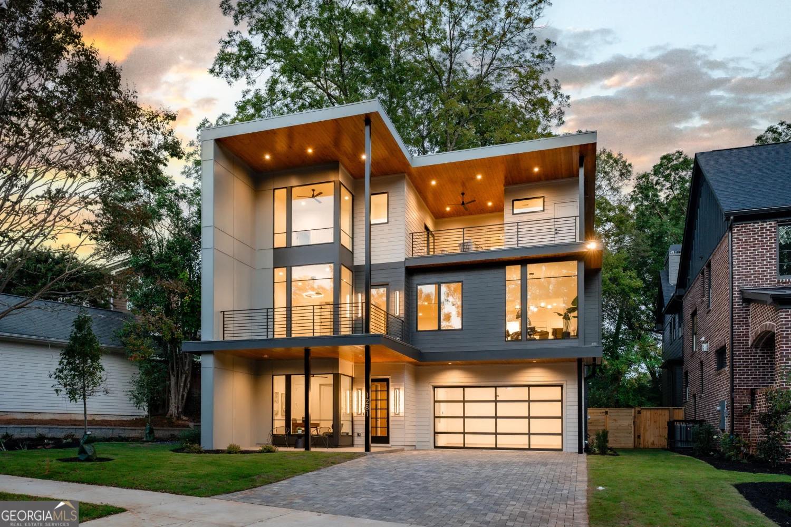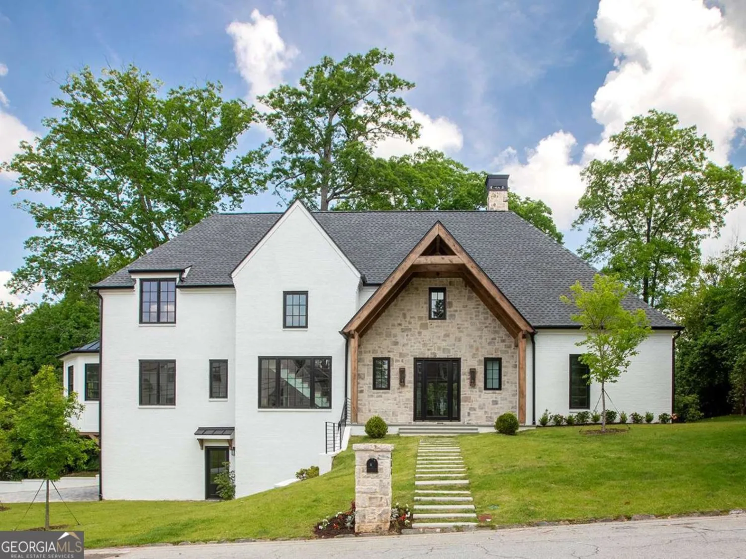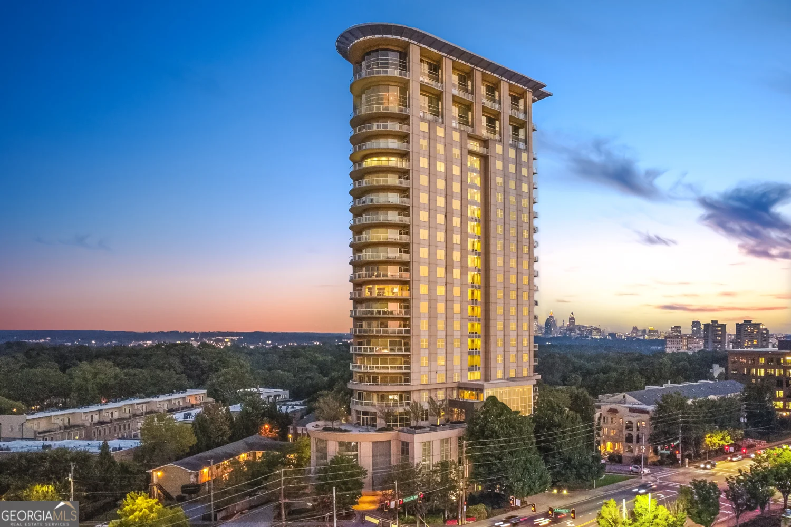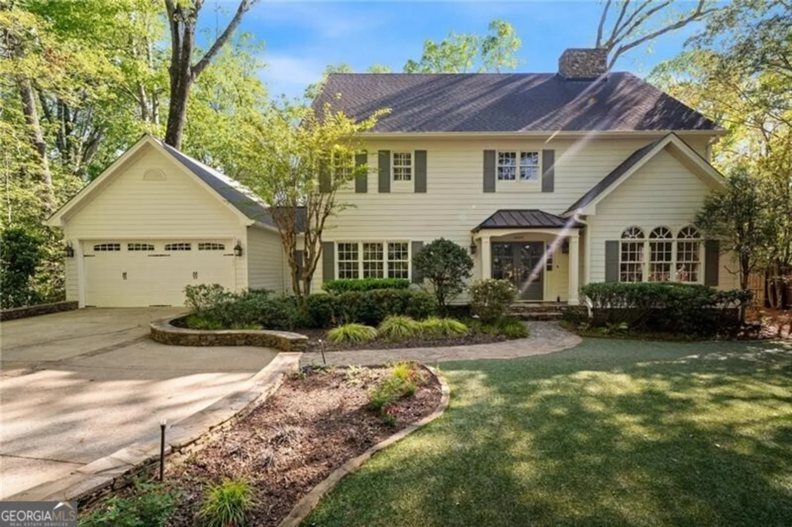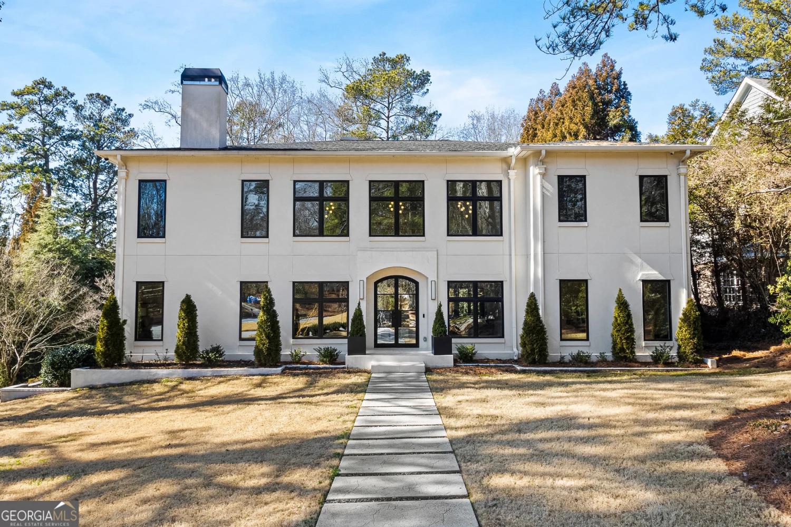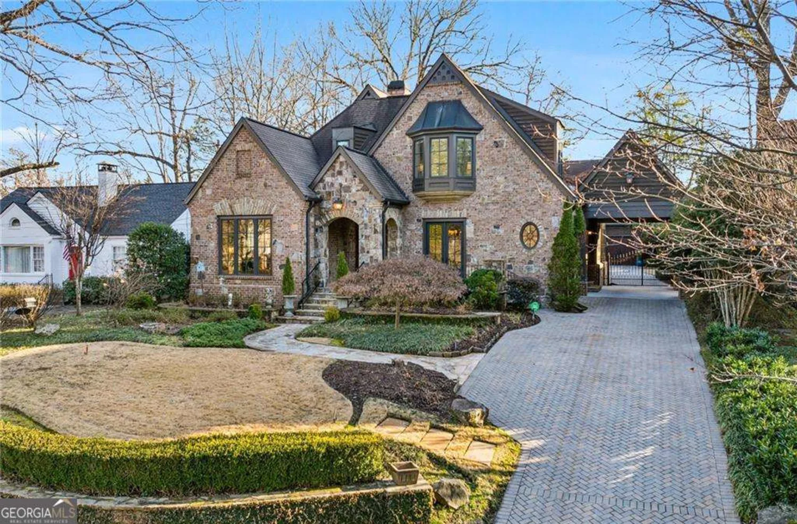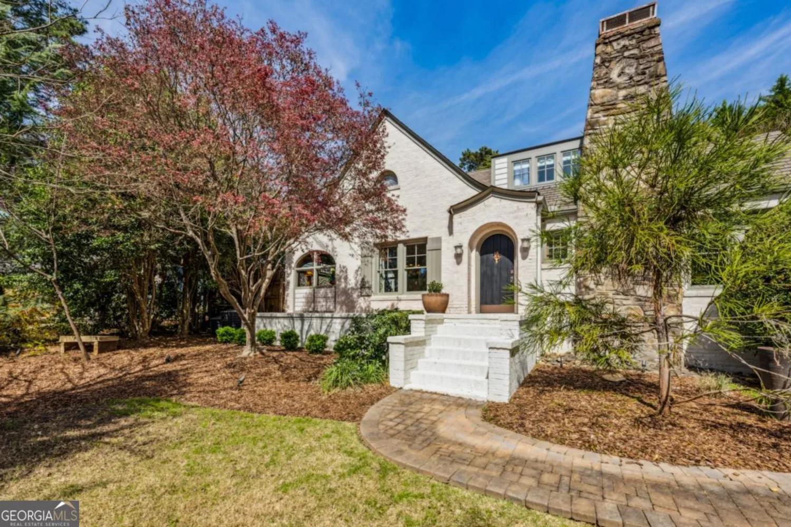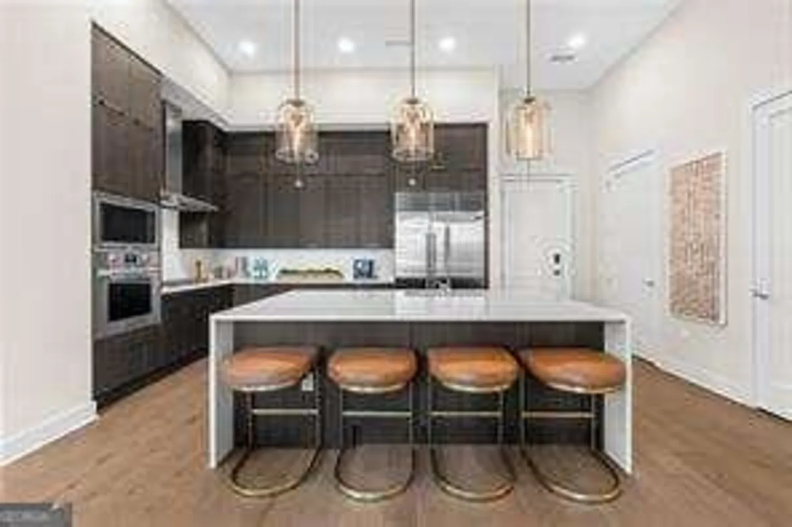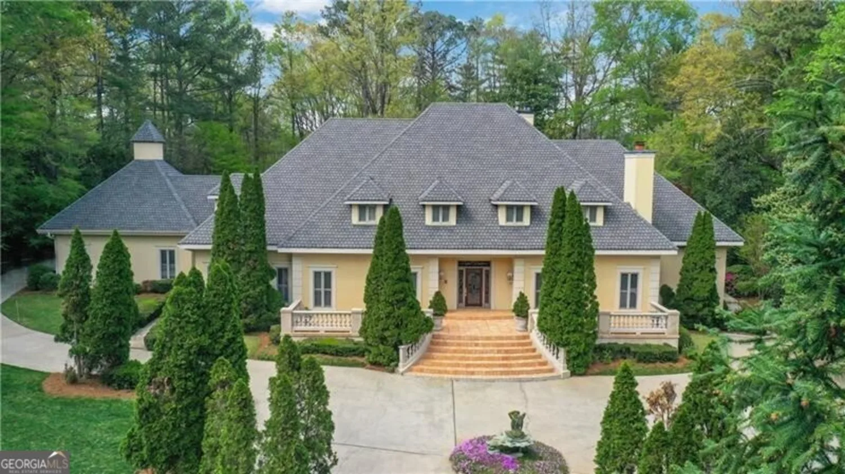239 e wesley road neAtlanta, GA 30305
239 e wesley road neAtlanta, GA 30305
Description
This Old-World Brick and Stone Custom built home is perfectly situated in the heart of Buckhead. The prestigious Garden Hill Neighborhood boosts tree lined streets, with a short walk to Schools and Buckhead Village. Not to mention the duck pond and neighborhood community pool. This stunning home features a one-of-a-kind old world and stone exterior. With custom leaded windows and two outdoor brick patios . One covered patio overlooks the backyard trees. This stunning 4 bedroom (possible 5th bedroom on the main floor) with 4 full bathrooms and 2 - 1/2 baths has a wonderful floor plan that seamlessly transitions between the inside and outside. Once you enter through the arched foyer you will be greeted in a sun-drenched modern living room complete with a sleek fireplace. The kitchen offers high-end appliances and Taj Mahal Brushed Quartzite counter tops and decorative porcelain tile back splash. Large center island with a breakfast bar overlooks a fireplace. The dining room, complete with extensive millwork, allows for a large dining room table. French doors in the rear of the house lead to a brick patio overlooking the backyard, ideal for entertaining. The primary bedroom boasts beautiful details including a stunning spa-like bathroom and fireplace. Complete with double vanities wet room, soaking tub and exquisite tile. On a private balcony off the primary suite, you can enjoy your morning coffee while looking out to the rear gardens. The home boasts an unfinished basement ready for your personal design and the new buyers still have time to pick their interior customized colors. Along with a detached garage an unfinished area above the garage which allows for additional living space. This very special and unique home offers exquisite details that are sure to impress your client!
Property Details for 239 E Wesley Road NE
- Subdivision ComplexGarden Hills
- Architectural StyleBrick 4 Side, Tudor, Victorian
- ExteriorBalcony, Garden, Sprinkler System
- Parking FeaturesGarage, Garage Door Opener, Kitchen Level, Side/Rear Entrance
- Property AttachedYes
LISTING UPDATED:
- StatusActive
- MLS #10472806
- Days on Site57
- Taxes$13,168 / year
- MLS TypeResidential
- Year Built2024
- Lot Size0.21 Acres
- CountryFulton
LISTING UPDATED:
- StatusActive
- MLS #10472806
- Days on Site57
- Taxes$13,168 / year
- MLS TypeResidential
- Year Built2024
- Lot Size0.21 Acres
- CountryFulton
Building Information for 239 E Wesley Road NE
- StoriesThree Or More
- Year Built2024
- Lot Size0.2080 Acres
Payment Calculator
Term
Interest
Home Price
Down Payment
The Payment Calculator is for illustrative purposes only. Read More
Property Information for 239 E Wesley Road NE
Summary
Location and General Information
- Community Features: Park, Playground, Pool, Street Lights
- Directions: Take I-400 South and exit at #2 for Piedmont Road NE. Continue on Piedmont Road NE and turn onto E Wesley Road NE. Once on E Wesley Road, park on Kenlock NE Street, which is located behind the house. The entrance is at the back of the house.
- Coordinates: 33.828423,-84.37894
School Information
- Elementary School: Garden Hills
- Middle School: Long
- High School: North Atlanta
Taxes and HOA Information
- Parcel Number: 17 010100030116
- Tax Year: 2024
- Association Fee Includes: None
- Tax Lot: 101
Virtual Tour
Parking
- Open Parking: No
Interior and Exterior Features
Interior Features
- Cooling: Ceiling Fan(s), Central Air
- Heating: Forced Air, Natural Gas
- Appliances: Dishwasher, Disposal, Double Oven, Gas Water Heater, Microwave, Refrigerator
- Basement: Bath/Stubbed, Concrete, Exterior Entry
- Fireplace Features: Family Room, Gas Log, Master Bedroom
- Flooring: Hardwood
- Interior Features: Double Vanity, High Ceilings, Separate Shower, Soaking Tub
- Levels/Stories: Three Or More
- Window Features: Double Pane Windows
- Kitchen Features: Breakfast Bar, Kitchen Island, Solid Surface Counters, Walk-in Pantry
- Main Bedrooms: 1
- Total Half Baths: 2
- Bathrooms Total Integer: 6
- Main Full Baths: 1
- Bathrooms Total Decimal: 5
Exterior Features
- Construction Materials: Brick
- Fencing: Back Yard, Fenced
- Patio And Porch Features: Porch
- Roof Type: Composition
- Security Features: Smoke Detector(s)
- Laundry Features: Other
- Pool Private: No
- Other Structures: Garage(s)
Property
Utilities
- Sewer: Public Sewer
- Utilities: Cable Available, Electricity Available, Natural Gas Available, Sewer Available, Underground Utilities, Water Available
- Water Source: Public
Property and Assessments
- Home Warranty: Yes
- Property Condition: New Construction
Green Features
- Green Energy Efficient: Appliances
Lot Information
- Above Grade Finished Area: 4842
- Common Walls: No Common Walls
- Lot Features: Level, Sloped
Multi Family
- Number of Units To Be Built: Square Feet
Rental
Rent Information
- Land Lease: Yes
Public Records for 239 E Wesley Road NE
Tax Record
- 2024$13,168.00 ($1,097.33 / month)
Home Facts
- Beds4
- Baths4
- Total Finished SqFt8,616 SqFt
- Above Grade Finished4,842 SqFt
- Below Grade Finished3,774 SqFt
- StoriesThree Or More
- Lot Size0.2080 Acres
- StyleSingle Family Residence
- Year Built2024
- APN17 010100030116
- CountyFulton
- Fireplaces2


