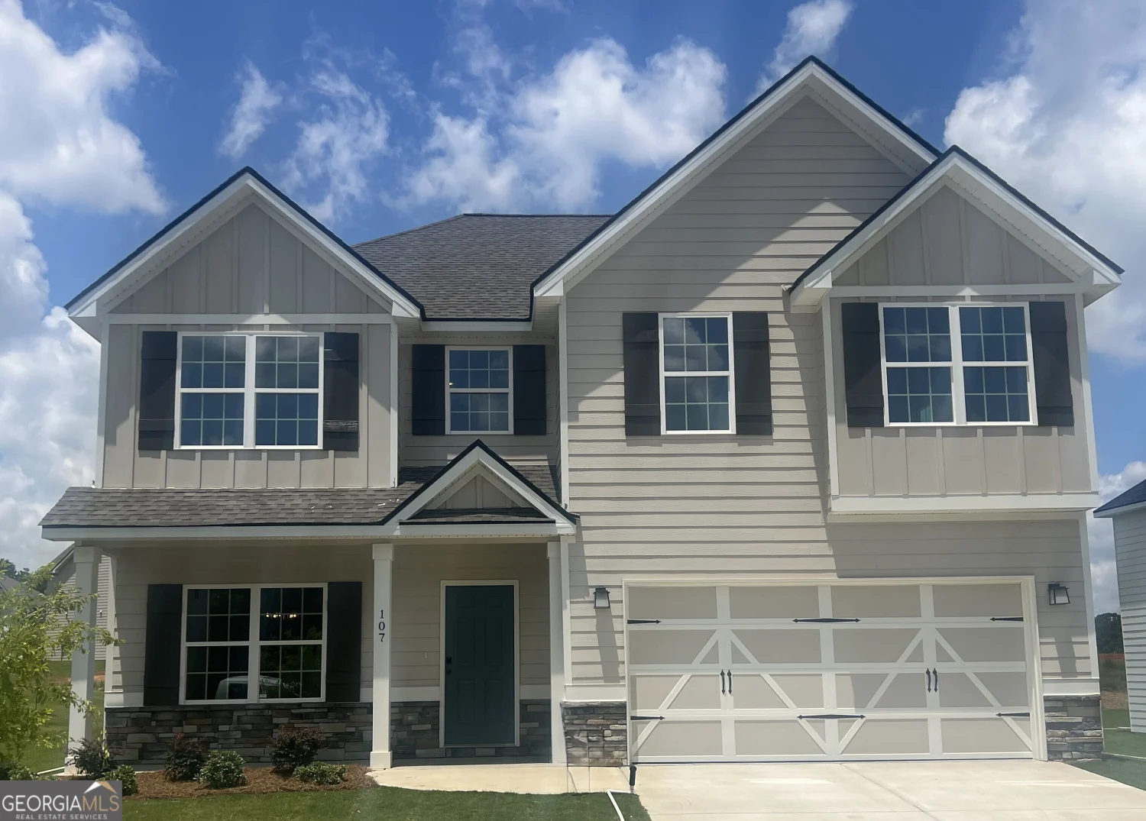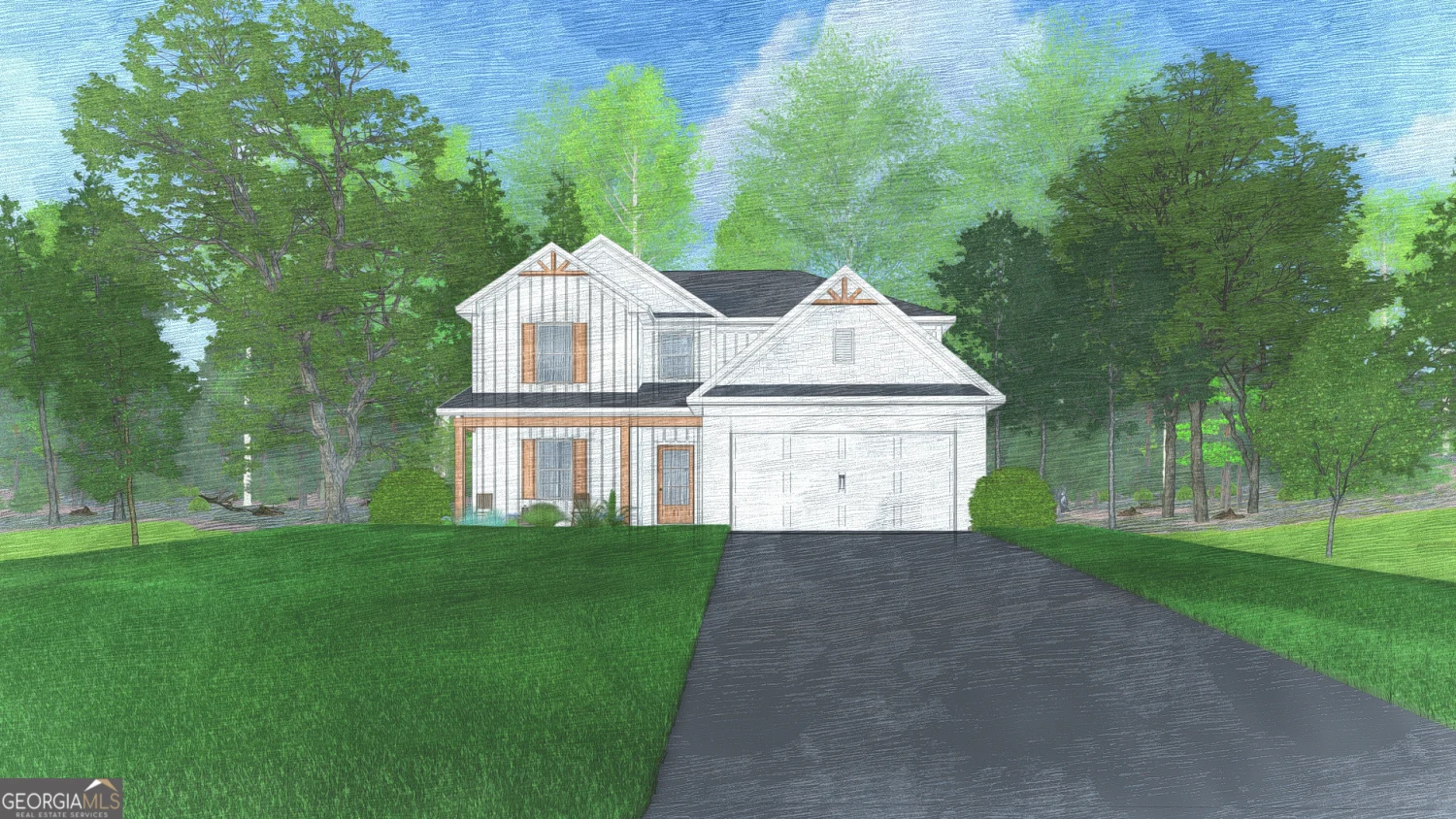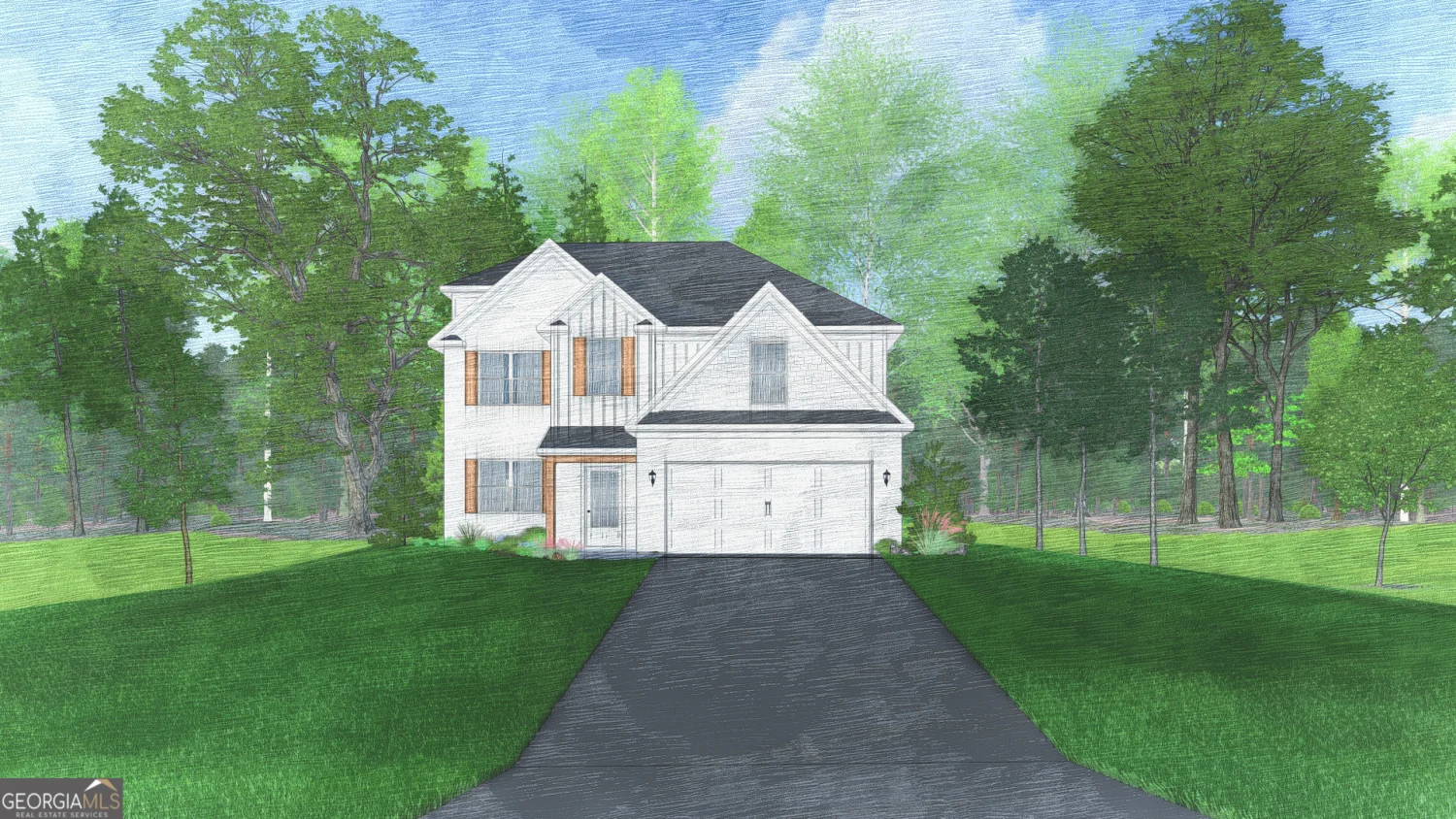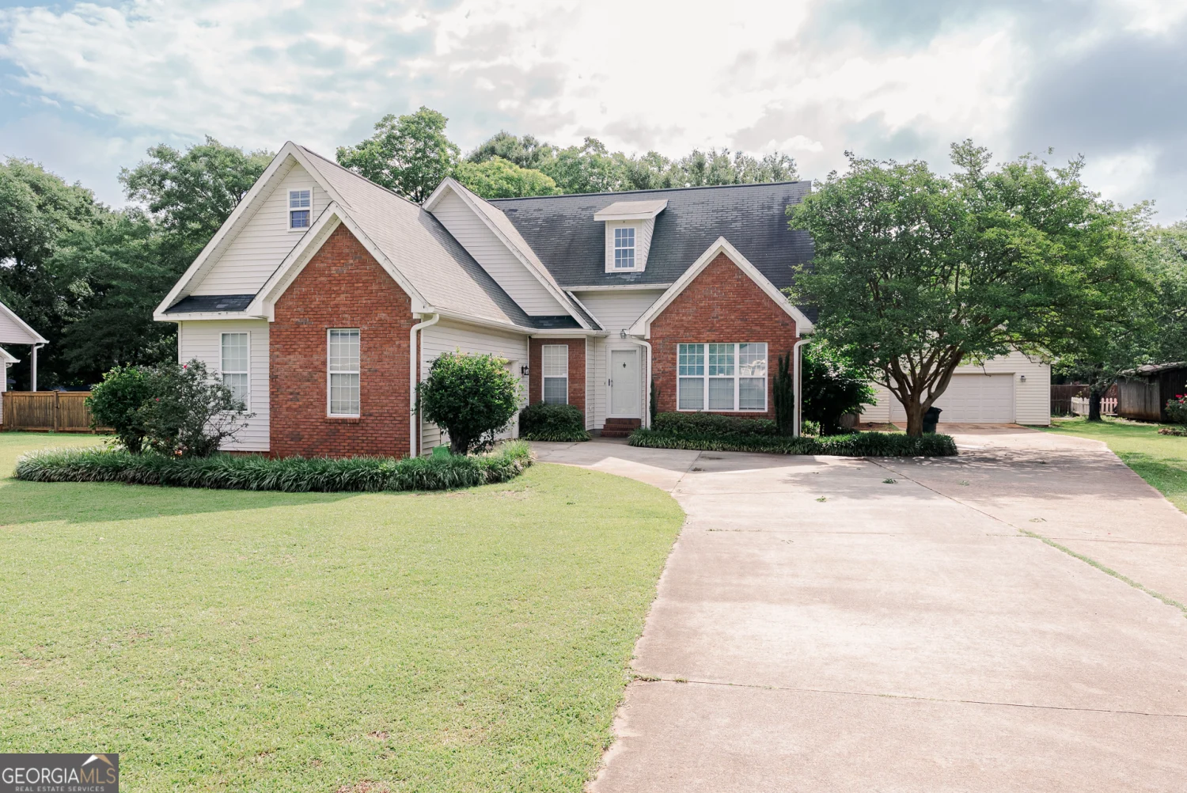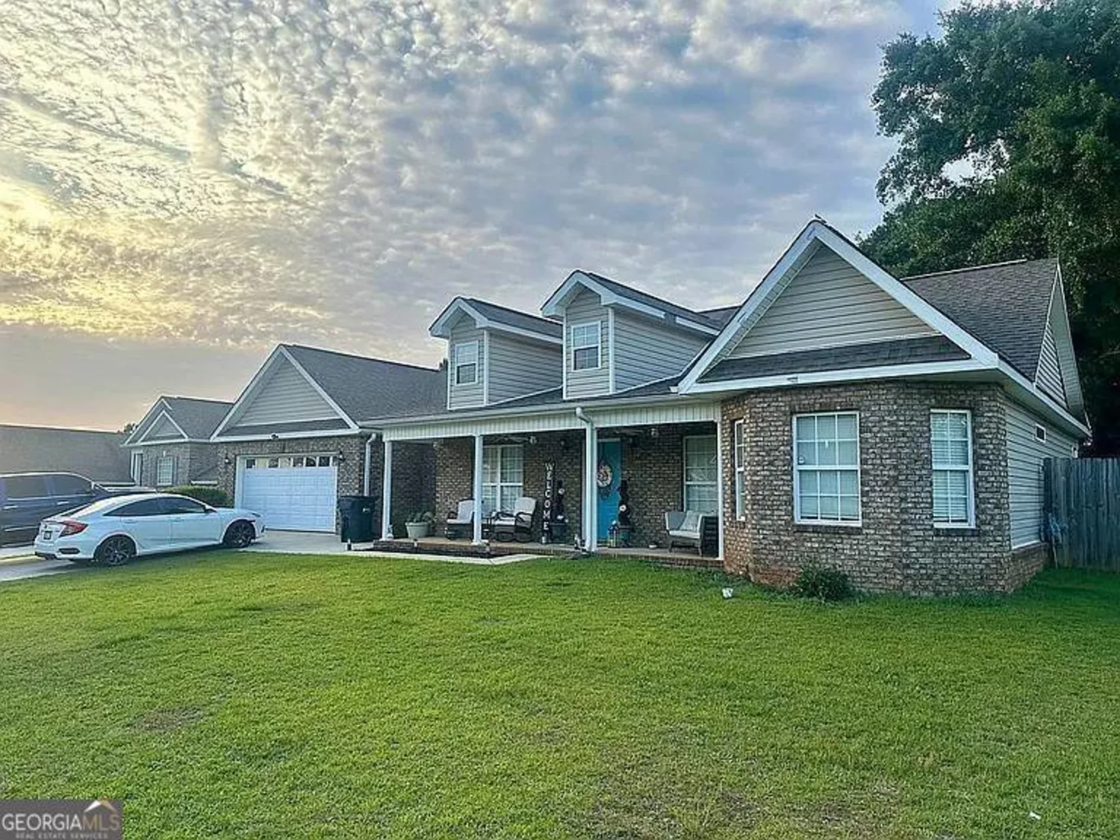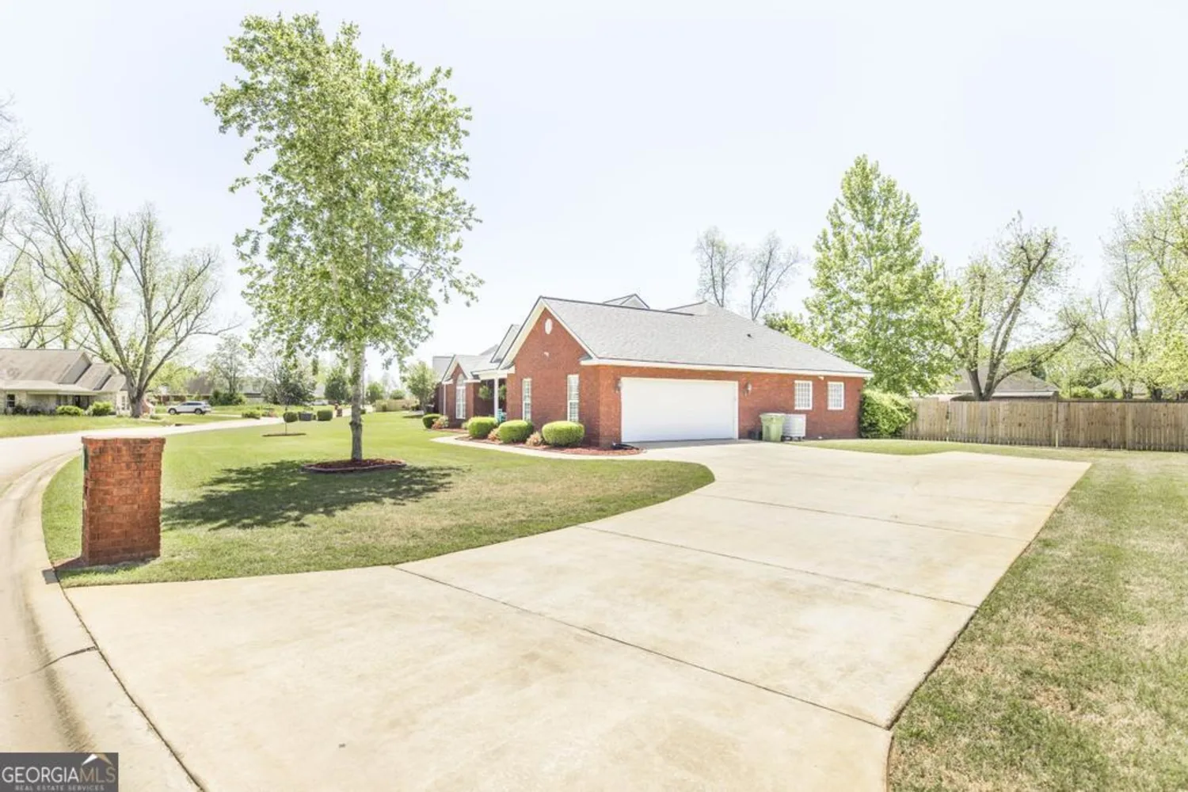114 breakwater wayPerry, GA 31069
114 breakwater wayPerry, GA 31069
Description
The Baxley Plan built by My Home Communities. Quick Move-In! This stunning two-story home features upgrades such as pendant lights, tiled backsplash, framed mirrors, and a supershower w/bench in the master bath, frameless shower door, and WHOLE HOUSE BLINDS! It's located just 5 minutes from downtown Perry, offering lots of shopping and dining options. This open-concept beauty perfectly blends modern elegance with cozy comfort, ideal for both everyday living and entertaining. This layout features a cozy fireplace that blends into your beautiful kitchen that boasts generous countertops, a sizable island, and premium stainless steel appliances. Use the FLEX ROOM downstairs however you want! The owner's suite is a private retreat offering a spacious bedroom filled with natural light, a luxurious en suite bathroom with a large walk-in closet. Seller offers up to $5,000 in closing costs with binding contract by 06/30/2025 with use of Seller's Preferred Lender.
Property Details for 114 Breakwater Way
- Subdivision ComplexLangston Place
- Architectural StyleTraditional
- ExteriorOther
- Num Of Parking Spaces2
- Parking FeaturesAttached, Garage
- Property AttachedYes
LISTING UPDATED:
- StatusActive
- MLS #10472813
- Days on Site91
- Taxes$1 / year
- MLS TypeResidential
- Year Built2025
- Lot Size0.17 Acres
- CountryHouston
LISTING UPDATED:
- StatusActive
- MLS #10472813
- Days on Site91
- Taxes$1 / year
- MLS TypeResidential
- Year Built2025
- Lot Size0.17 Acres
- CountryHouston
Building Information for 114 Breakwater Way
- StoriesTwo
- Year Built2025
- Lot Size0.1650 Acres
Payment Calculator
Term
Interest
Home Price
Down Payment
The Payment Calculator is for illustrative purposes only. Read More
Property Information for 114 Breakwater Way
Summary
Location and General Information
- Community Features: Sidewalks
- Directions: From I-75: Head South on I-75 S and take exit 138 for Perry Pkwy toward US-341. Keep left at the fork, follow signs for Hawkinsville and then turn left onto Perry Pkwy. Continue straight to stay on Perry Pkwy and then turn left onto US-42 N. Turn left onto Langston Rd and then right onto Rippling Water Way. From Downtown Perry: Head east toward Washington St and then turn right on to Washington St. Then turn left onton Northside Dr and turn left onto US-41/Macon Rd. Turn right onto Langston Rd and then right on Rippling Water Way.
- Coordinates: 32.46306,-83.683065
School Information
- Elementary School: Langston Road
- Middle School: Mossy Creek
- High School: Perry
Taxes and HOA Information
- Parcel Number: 0.0
- Tax Year: 2024
- Association Fee Includes: Maintenance Grounds
- Tax Lot: 112
Virtual Tour
Parking
- Open Parking: No
Interior and Exterior Features
Interior Features
- Cooling: Ceiling Fan(s), Central Air, Electric
- Heating: Central, Electric
- Appliances: Dishwasher, Electric Water Heater, Microwave, Oven/Range (Combo), Stainless Steel Appliance(s)
- Basement: None
- Fireplace Features: Family Room
- Flooring: Carpet, Vinyl
- Interior Features: Double Vanity, High Ceilings, Tray Ceiling(s), Walk-In Closet(s)
- Levels/Stories: Two
- Window Features: Double Pane Windows
- Kitchen Features: Kitchen Island, Pantry
- Foundation: Slab
- Total Half Baths: 1
- Bathrooms Total Integer: 3
- Bathrooms Total Decimal: 2
Exterior Features
- Construction Materials: Vinyl Siding
- Patio And Porch Features: Patio
- Roof Type: Other
- Security Features: Carbon Monoxide Detector(s)
- Laundry Features: Upper Level
- Pool Private: No
Property
Utilities
- Sewer: Public Sewer
- Utilities: Cable Available, Electricity Available, High Speed Internet, Phone Available, Underground Utilities, Water Available
- Water Source: Public
Property and Assessments
- Home Warranty: Yes
- Property Condition: New Construction
Green Features
Lot Information
- Above Grade Finished Area: 2340
- Common Walls: No Common Walls
- Lot Features: Level, Open Lot
Multi Family
- Number of Units To Be Built: Square Feet
Rental
Rent Information
- Land Lease: Yes
Public Records for 114 Breakwater Way
Tax Record
- 2024$1.00 ($0.08 / month)
Home Facts
- Beds4
- Baths2
- Total Finished SqFt2,340 SqFt
- Above Grade Finished2,340 SqFt
- StoriesTwo
- Lot Size0.1650 Acres
- StyleSingle Family Residence
- Year Built2025
- APN0.0
- CountyHouston
- Fireplaces1


