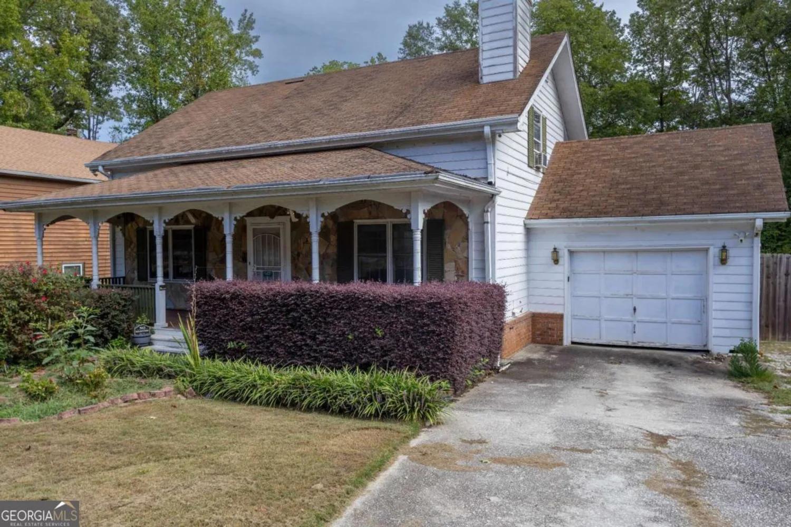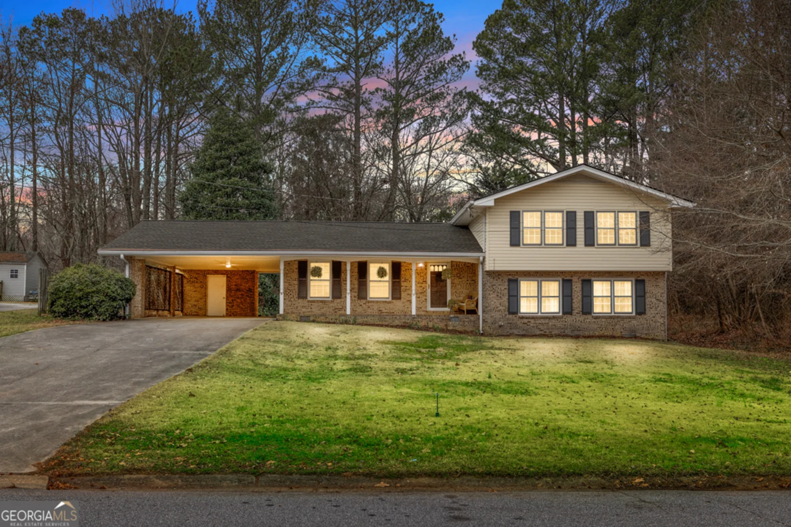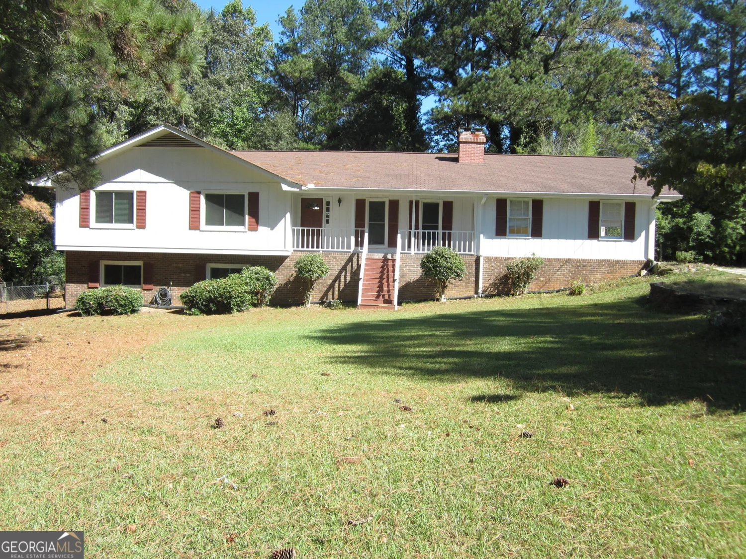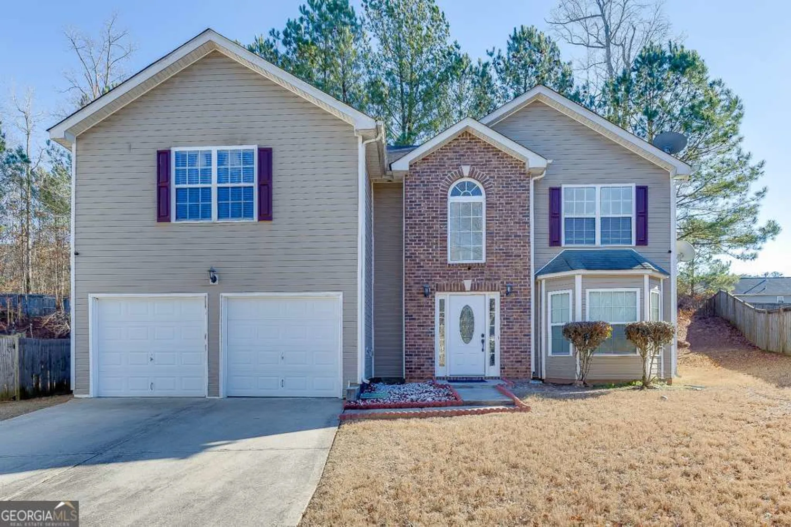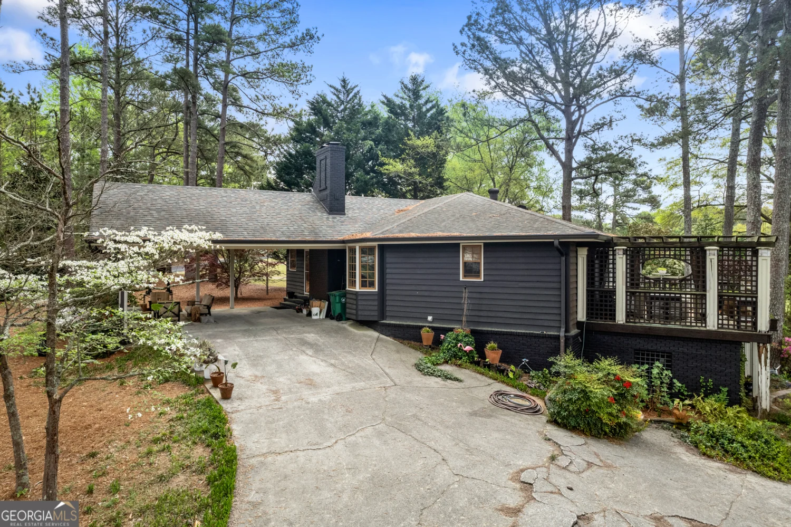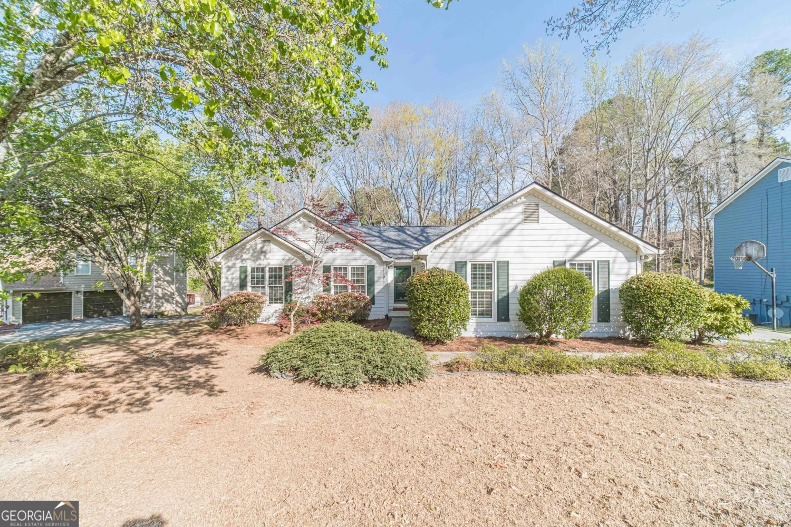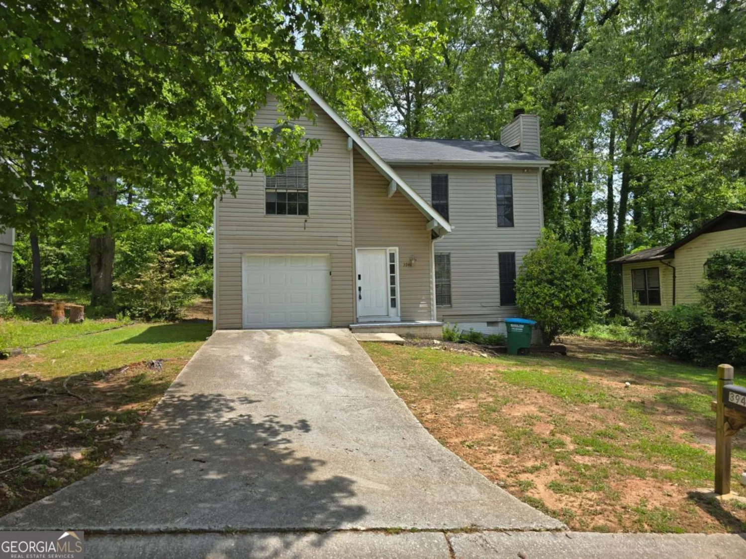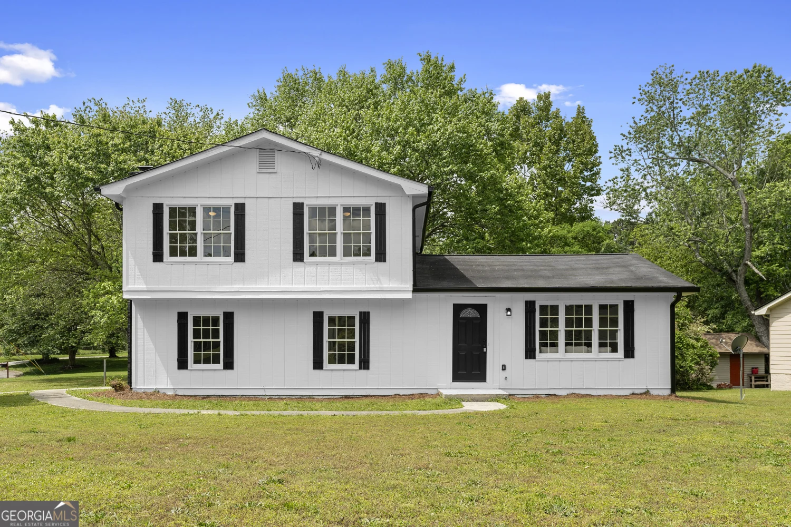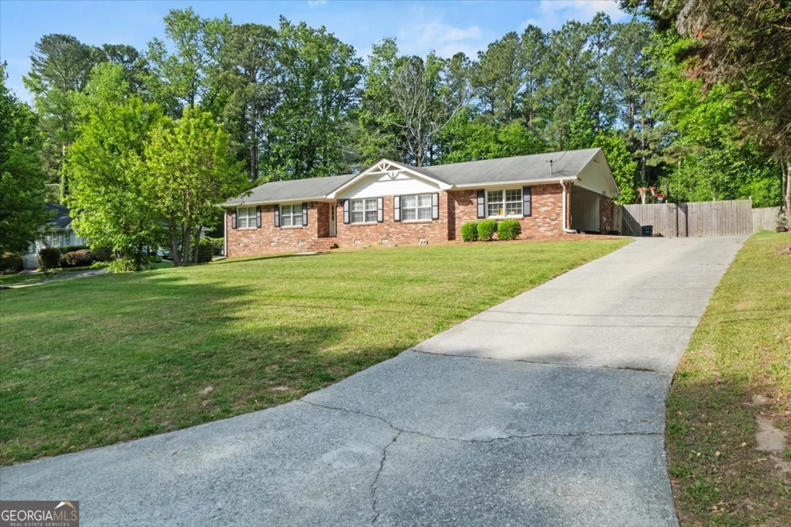3265 newcastle waySnellville, GA 30039
3265 newcastle waySnellville, GA 30039
Description
Welcome home! This charming three-bedroom home features many updates and is move-in ready! Full bath and half bath, as well as laundry room fully renovated in February 2025. The entire home was painted, both interior and exterior, and the driveway was replaced in late 2024. The kitchen was renovated in 2023, and new flooring and a roof were completed in 2022! In addition to all the updates, you can enjoy the huge yard from the recently redone (late 2024) deck. The kitchen features white cabinets and countertops and stainless steel appliances! There are three bedrooms upstairs, and in addition to the family room, there is a huge living space on the lower level of this wonderful home in Centerville North.
Property Details for 3265 Newcastle Way
- Subdivision ComplexCenterville North
- Architectural StyleContemporary
- Parking FeaturesOff Street
- Property AttachedYes
- Waterfront FeaturesNo Dock Or Boathouse
LISTING UPDATED:
- StatusPending
- MLS #10472885
- Days on Site61
- Taxes$2,606 / year
- MLS TypeResidential
- Year Built1975
- Lot Size0.72 Acres
- CountryGwinnett
LISTING UPDATED:
- StatusPending
- MLS #10472885
- Days on Site61
- Taxes$2,606 / year
- MLS TypeResidential
- Year Built1975
- Lot Size0.72 Acres
- CountryGwinnett
Building Information for 3265 Newcastle Way
- StoriesMulti/Split
- Year Built1975
- Lot Size0.7200 Acres
Payment Calculator
Term
Interest
Home Price
Down Payment
The Payment Calculator is for illustrative purposes only. Read More
Property Information for 3265 Newcastle Way
Summary
Location and General Information
- Community Features: None
- Directions: From 285, exit 39 onto 78 East toward Snellville. 12 miles Take a right on Bethany Church road, 2.7 miles and left on Centerville Hwy, .5 miles and right on Centerville way. Home on right
- View: City
- Coordinates: 33.816342,-84.033409
School Information
- Elementary School: Centerville
- Middle School: Shiloh
- High School: Shiloh
Taxes and HOA Information
- Parcel Number: R6031 114
- Tax Year: 2024
- Association Fee Includes: None
Virtual Tour
Parking
- Open Parking: No
Interior and Exterior Features
Interior Features
- Cooling: Central Air
- Heating: Central
- Appliances: Dishwasher, Microwave
- Basement: Daylight, Finished
- Flooring: Carpet, Vinyl
- Interior Features: Other
- Levels/Stories: Multi/Split
- Window Features: Double Pane Windows
- Kitchen Features: Breakfast Area, Solid Surface Counters
- Foundation: Slab
- Total Half Baths: 1
- Bathrooms Total Integer: 2
- Bathrooms Total Decimal: 1
Exterior Features
- Construction Materials: Concrete
- Fencing: Back Yard
- Patio And Porch Features: Deck
- Roof Type: Composition
- Laundry Features: In Basement
- Pool Private: No
Property
Utilities
- Sewer: Septic Tank
- Utilities: Cable Available, Electricity Available, High Speed Internet, Natural Gas Available, Phone Available
- Water Source: Public
Property and Assessments
- Home Warranty: Yes
- Property Condition: Resale
Green Features
Lot Information
- Above Grade Finished Area: 1520
- Common Walls: No Common Walls
- Lot Features: Private
- Waterfront Footage: No Dock Or Boathouse
Multi Family
- Number of Units To Be Built: Square Feet
Rental
Rent Information
- Land Lease: Yes
Public Records for 3265 Newcastle Way
Tax Record
- 2024$2,606.00 ($217.17 / month)
Home Facts
- Beds3
- Baths1
- Total Finished SqFt1,520 SqFt
- Above Grade Finished1,520 SqFt
- StoriesMulti/Split
- Lot Size0.7200 Acres
- StyleSingle Family Residence
- Year Built1975
- APNR6031 114
- CountyGwinnett


