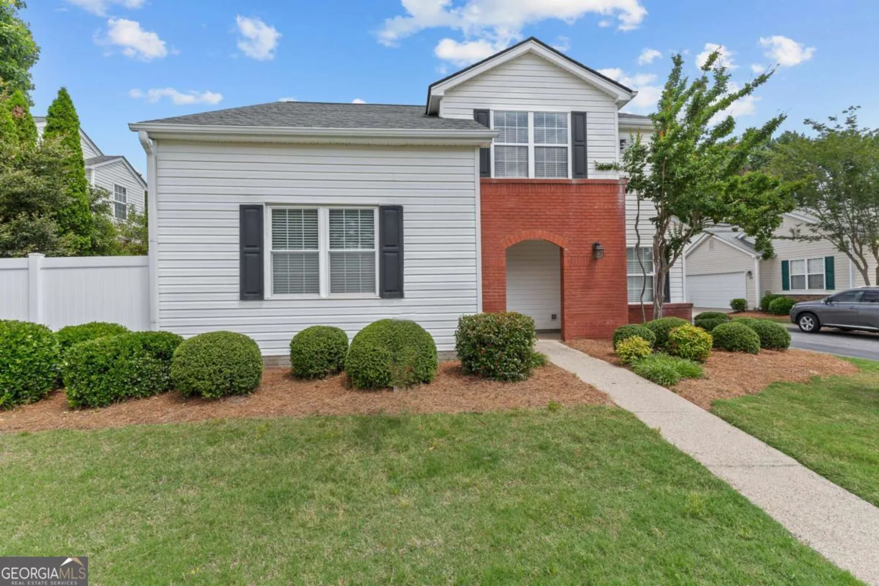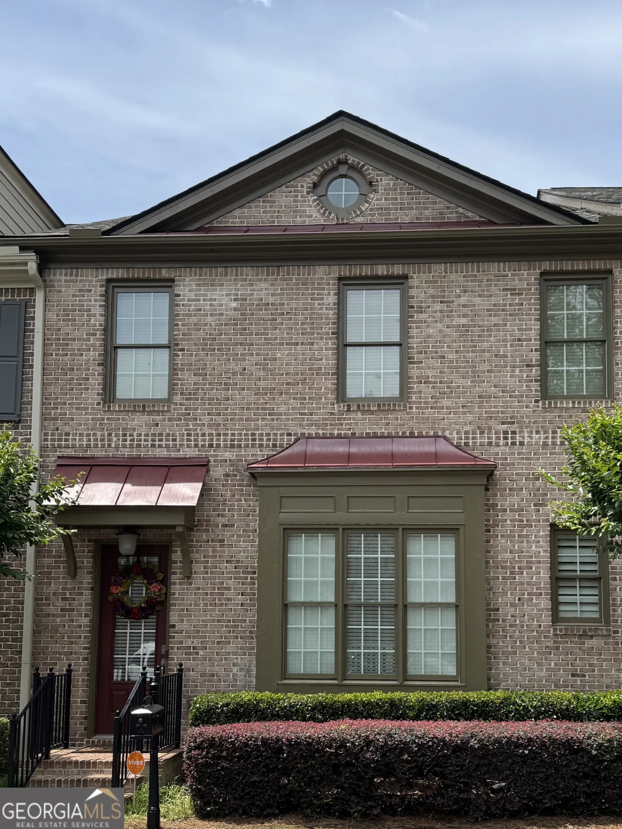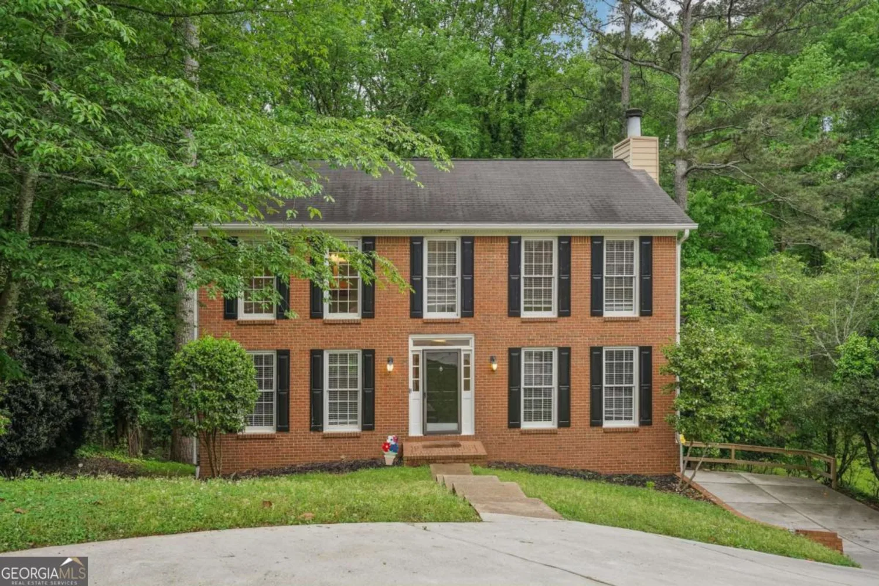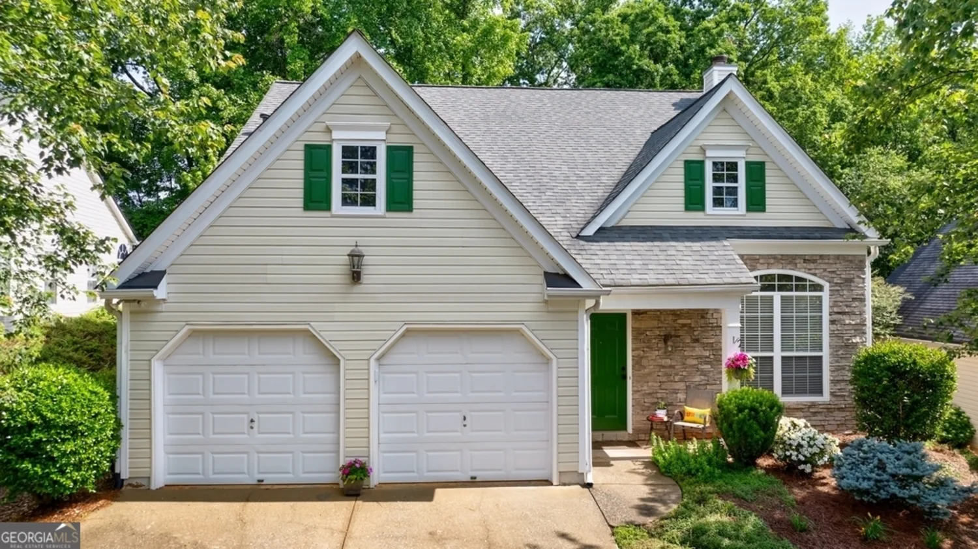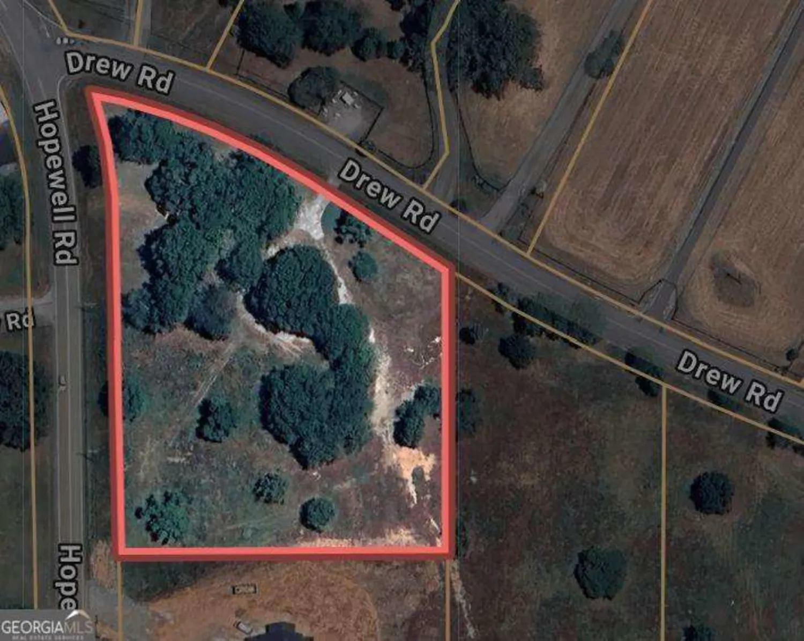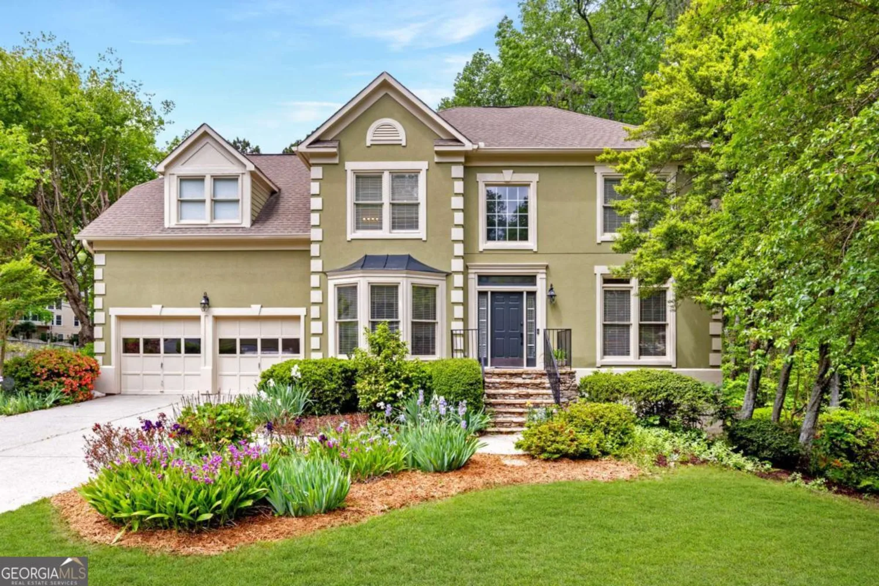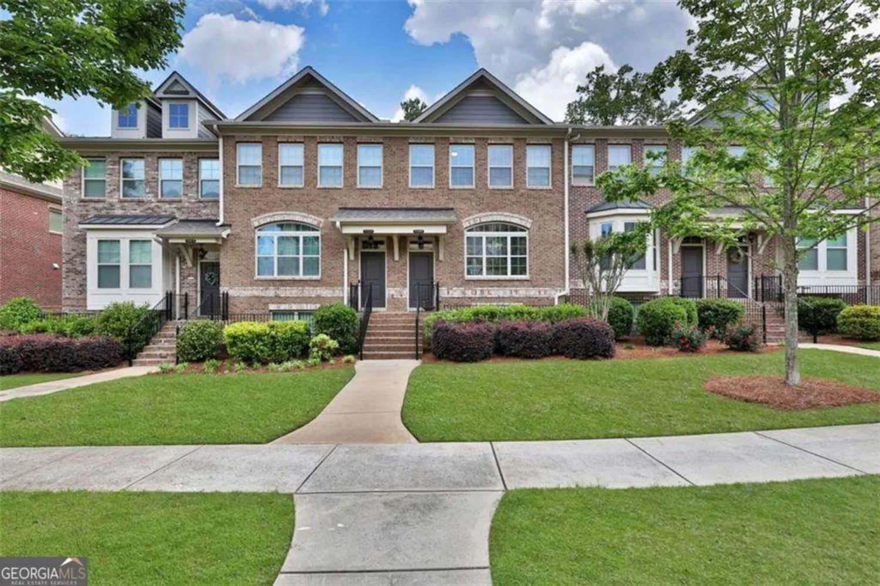1050 westwell runAlpharetta, GA 30022
1050 westwell runAlpharetta, GA 30022
Description
Charming home in Alpharetta in prime location! Beautifully maintained 3 bed/2.5 bath home on a private wooded lot. Located in the highly sought after Johns Creek school district, this home offers the perfect blend of comfort, convenience, and modern living. Spacious living areas filled with natural light, a well appointed kitchen, and ample storage throughout. The partially finished basement is an entertainer's dream, featuring a full bar with wine chiller! Large updated back deck to relax in a peaceful, tree - lined setting overlooking a creek. With easy access to parks, shopping, dining, and GA 400, this home is perfect for tranquility and convenience. Owner has meticulously taken care of the property, excellent condition!
Property Details for 1050 Westwell Run
- Subdivision ComplexBreckenridge
- Architectural StyleTraditional
- Num Of Parking Spaces2
- Parking FeaturesGarage, Garage Door Opener, Kitchen Level
- Property AttachedYes
LISTING UPDATED:
- StatusPending
- MLS #10472901
- Days on Site34
- Taxes$3,959 / year
- HOA Fees$575 / month
- MLS TypeResidential
- Year Built1992
- Lot Size0.22 Acres
- CountryFulton
LISTING UPDATED:
- StatusPending
- MLS #10472901
- Days on Site34
- Taxes$3,959 / year
- HOA Fees$575 / month
- MLS TypeResidential
- Year Built1992
- Lot Size0.22 Acres
- CountryFulton
Building Information for 1050 Westwell Run
- StoriesThree Or More
- Year Built1992
- Lot Size0.2200 Acres
Payment Calculator
Term
Interest
Home Price
Down Payment
The Payment Calculator is for illustrative purposes only. Read More
Property Information for 1050 Westwell Run
Summary
Location and General Information
- Community Features: Park, Pool, Tennis Court(s), Walk To Schools, Near Shopping
- Directions: See GPS
- Coordinates: 34.02762,-84.258952
School Information
- Elementary School: Barnwell
- Middle School: Autrey Milll
- High School: Johns Creek
Taxes and HOA Information
- Parcel Number: 11 007200130070
- Tax Year: 2024
- Association Fee Includes: Maintenance Grounds, Swimming, Tennis
- Tax Lot: 18
Virtual Tour
Parking
- Open Parking: No
Interior and Exterior Features
Interior Features
- Cooling: Attic Fan, Central Air
- Heating: Other
- Appliances: Dishwasher, Disposal, Gas Water Heater, Microwave, Refrigerator
- Basement: Daylight, Exterior Entry, Interior Entry, Partial
- Fireplace Features: Other
- Flooring: Other
- Interior Features: Rear Stairs, Vaulted Ceiling(s), Walk-In Closet(s), Wet Bar
- Levels/Stories: Three Or More
- Window Features: Double Pane Windows
- Kitchen Features: Pantry
- Total Half Baths: 1
- Bathrooms Total Integer: 3
- Bathrooms Total Decimal: 2
Exterior Features
- Construction Materials: Other
- Fencing: Fenced, Privacy
- Patio And Porch Features: Deck, Patio
- Roof Type: Composition
- Laundry Features: Other
- Pool Private: No
Property
Utilities
- Sewer: Public Sewer
- Utilities: Cable Available, Electricity Available, High Speed Internet, Natural Gas Available, Phone Available, Sewer Available, Water Available
- Water Source: Public
Property and Assessments
- Home Warranty: Yes
- Property Condition: Resale
Green Features
Lot Information
- Above Grade Finished Area: 2750
- Common Walls: No Common Walls
- Lot Features: Other, Private
Multi Family
- Number of Units To Be Built: Square Feet
Rental
Rent Information
- Land Lease: Yes
Public Records for 1050 Westwell Run
Tax Record
- 2024$3,959.00 ($329.92 / month)
Home Facts
- Beds3
- Baths2
- Total Finished SqFt2,750 SqFt
- Above Grade Finished2,750 SqFt
- StoriesThree Or More
- Lot Size0.2200 Acres
- StyleSingle Family Residence
- Year Built1992
- APN11 007200130070
- CountyFulton
- Fireplaces1


