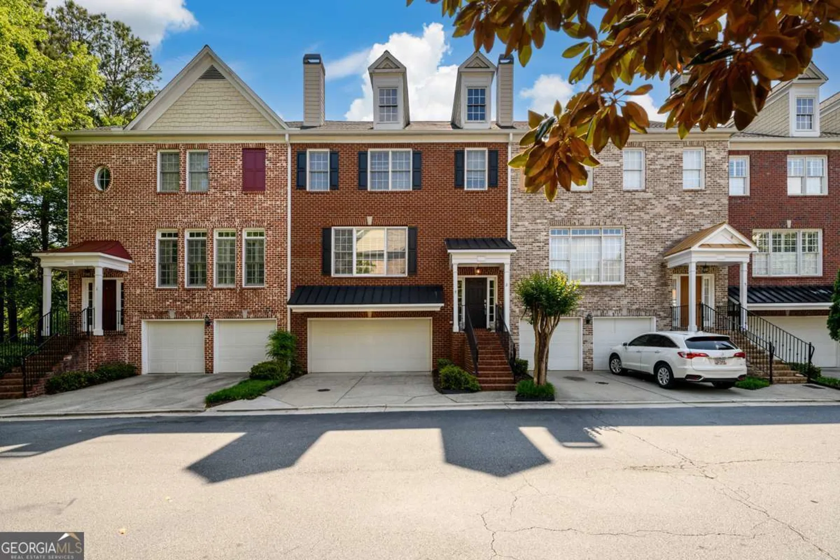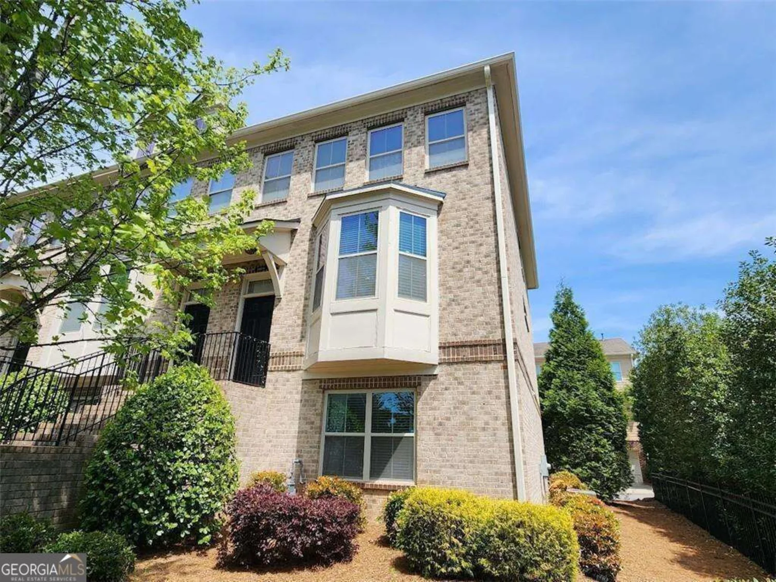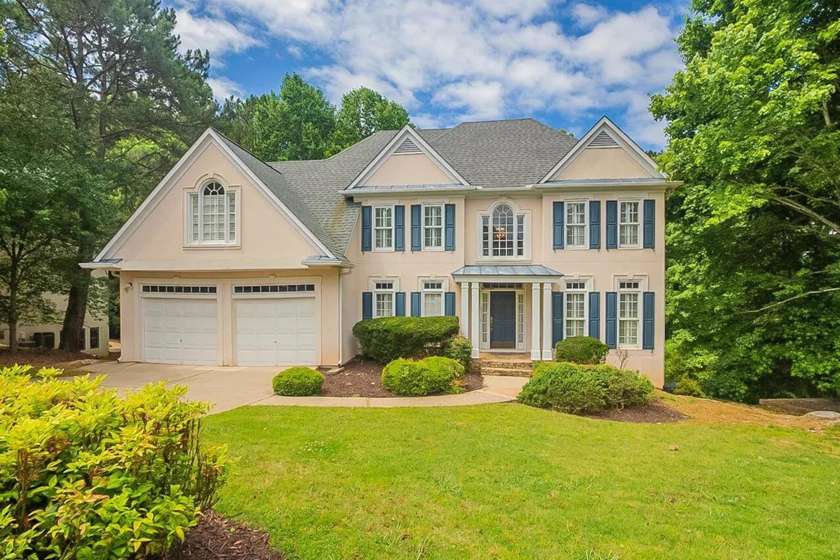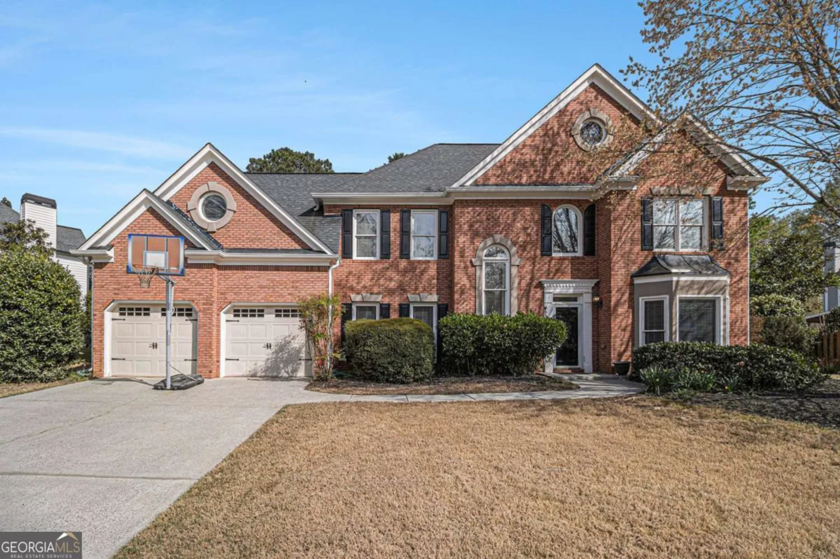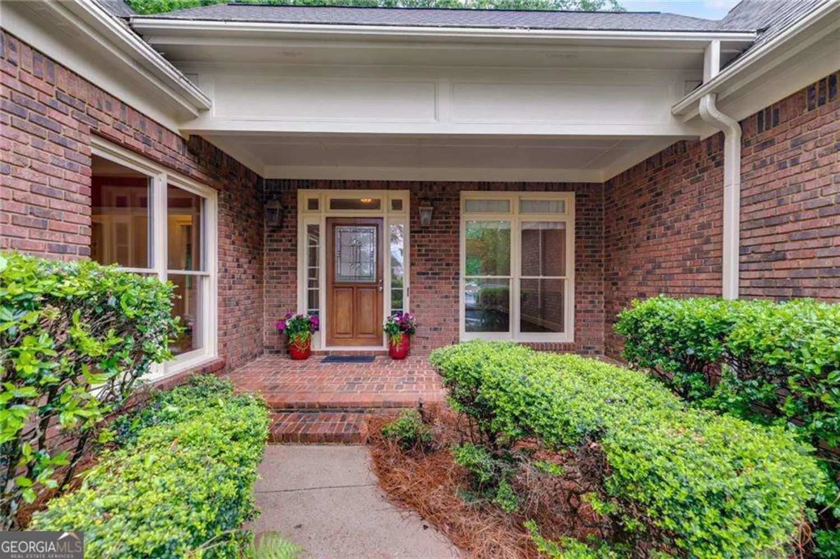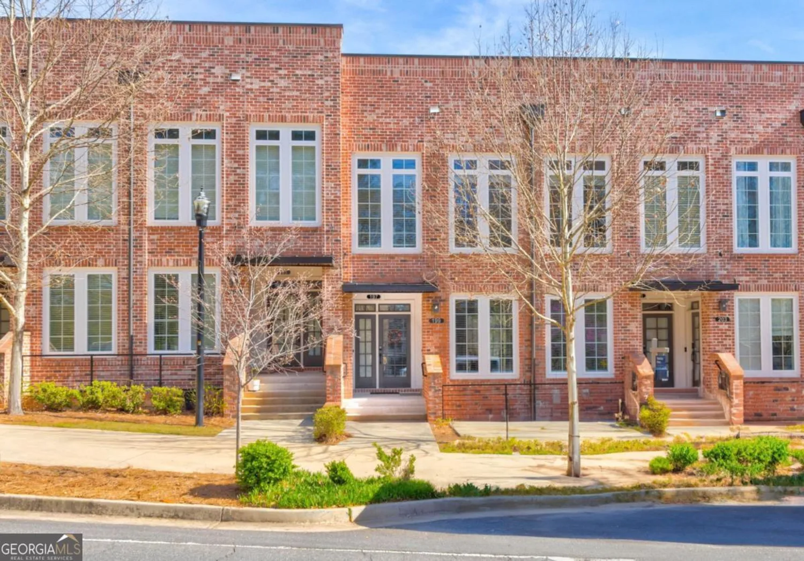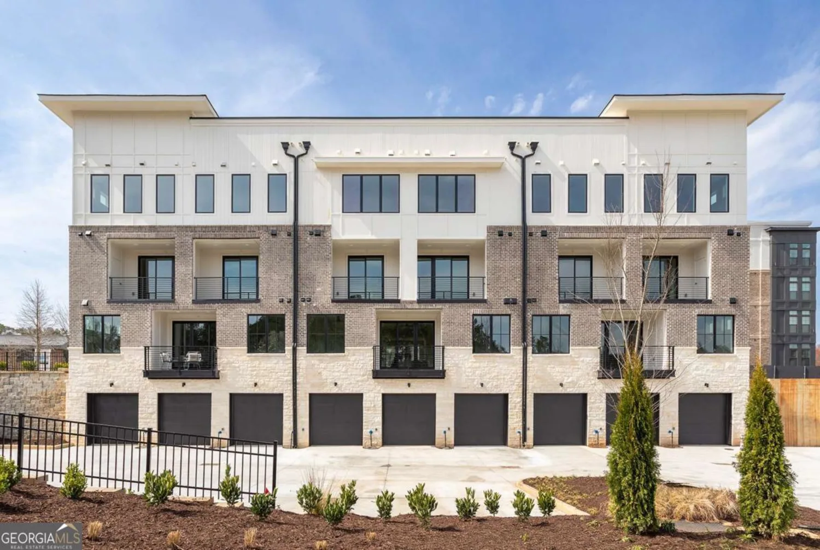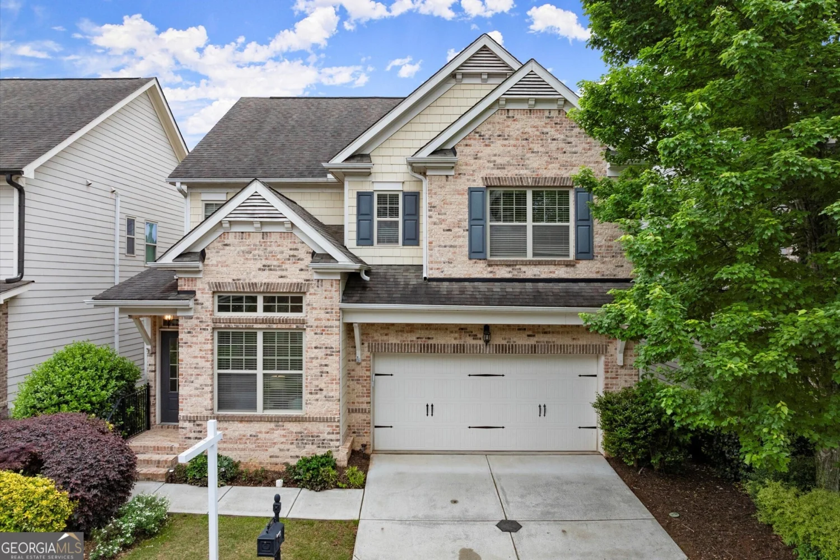10540 waters ridge driveAlpharetta, GA 30022
10540 waters ridge driveAlpharetta, GA 30022
Description
Welcome to 10540 Waters Ridge Drive in Alpharetta! This 4-bedroom, 2-bathroom home offers over 3,000 sq. ft. of cozy living space on a huge lot. Enjoy the formal living room, a family room with a fireplace, open concept kitchen and a bright terrace level for extra living space. Freshly painted with newer HVACs, it's nestled in a peaceful cul-de-sac with easy access to awesome amenities. Waters Ridge shares amenities with Waters Mill and includes a pool, tennis courts, playground, picnic area, and clubhouse. Its prime location offers proximity to GA-400, Avalon, Downtown Alpharetta, the Big Creek Greenway Trail, and Northpoint Mall, all within the prestigious Johns Creek High School District.
Property Details for 10540 Waters Ridge Drive
- Subdivision ComplexWaters Ridge
- Architectural StyleTraditional
- Num Of Parking Spaces2
- Parking FeaturesAttached, Garage, Garage Door Opener
- Property AttachedYes
LISTING UPDATED:
- StatusPending
- MLS #10512567
- Days on Site6
- Taxes$4,335 / year
- HOA Fees$750 / month
- MLS TypeResidential
- Year Built1993
- Lot Size1.56 Acres
- CountryFulton
LISTING UPDATED:
- StatusPending
- MLS #10512567
- Days on Site6
- Taxes$4,335 / year
- HOA Fees$750 / month
- MLS TypeResidential
- Year Built1993
- Lot Size1.56 Acres
- CountryFulton
Building Information for 10540 Waters Ridge Drive
- StoriesThree Or More
- Year Built1993
- Lot Size1.5600 Acres
Payment Calculator
Term
Interest
Home Price
Down Payment
The Payment Calculator is for illustrative purposes only. Read More
Property Information for 10540 Waters Ridge Drive
Summary
Location and General Information
- Community Features: Clubhouse, Park, Playground, Pool, Tennis Court(s)
- Directions: GPS works well
- Coordinates: 34.039203,-84.256299
School Information
- Elementary School: Dolvin
- Middle School: Autrey Milll
- High School: Johns Creek
Taxes and HOA Information
- Parcel Number: 11 005200100473
- Tax Year: 2024
- Association Fee Includes: Maintenance Grounds, Swimming, Tennis
- Tax Lot: 5
Virtual Tour
Parking
- Open Parking: No
Interior and Exterior Features
Interior Features
- Cooling: Ceiling Fan(s), Central Air, Electric
- Heating: Central, Natural Gas
- Appliances: Dishwasher, Gas Water Heater, Microwave
- Basement: Daylight, Finished, Full
- Fireplace Features: Gas Log, Living Room
- Flooring: Carpet, Hardwood
- Interior Features: Rear Stairs, Tray Ceiling(s), Walk-In Closet(s)
- Levels/Stories: Three Or More
- Window Features: Double Pane Windows
- Total Half Baths: 1
- Bathrooms Total Integer: 3
- Bathrooms Total Decimal: 2
Exterior Features
- Construction Materials: Stucco
- Fencing: Back Yard
- Patio And Porch Features: Deck
- Roof Type: Composition
- Security Features: Smoke Detector(s)
- Laundry Features: Other
- Pool Private: No
Property
Utilities
- Sewer: Public Sewer
- Utilities: Cable Available, Electricity Available, Natural Gas Available, Phone Available, Sewer Available, Underground Utilities, Water Available
- Water Source: Public
- Electric: 220 Volts
Property and Assessments
- Home Warranty: Yes
- Property Condition: Resale
Green Features
Lot Information
- Common Walls: No Common Walls
- Lot Features: Cul-De-Sac, Private
Multi Family
- Number of Units To Be Built: Square Feet
Rental
Rent Information
- Land Lease: Yes
Public Records for 10540 Waters Ridge Drive
Tax Record
- 2024$4,335.00 ($361.25 / month)
Home Facts
- Beds4
- Baths2
- StoriesThree Or More
- Lot Size1.5600 Acres
- StyleSingle Family Residence
- Year Built1993
- APN11 005200100473
- CountyFulton
- Fireplaces1


