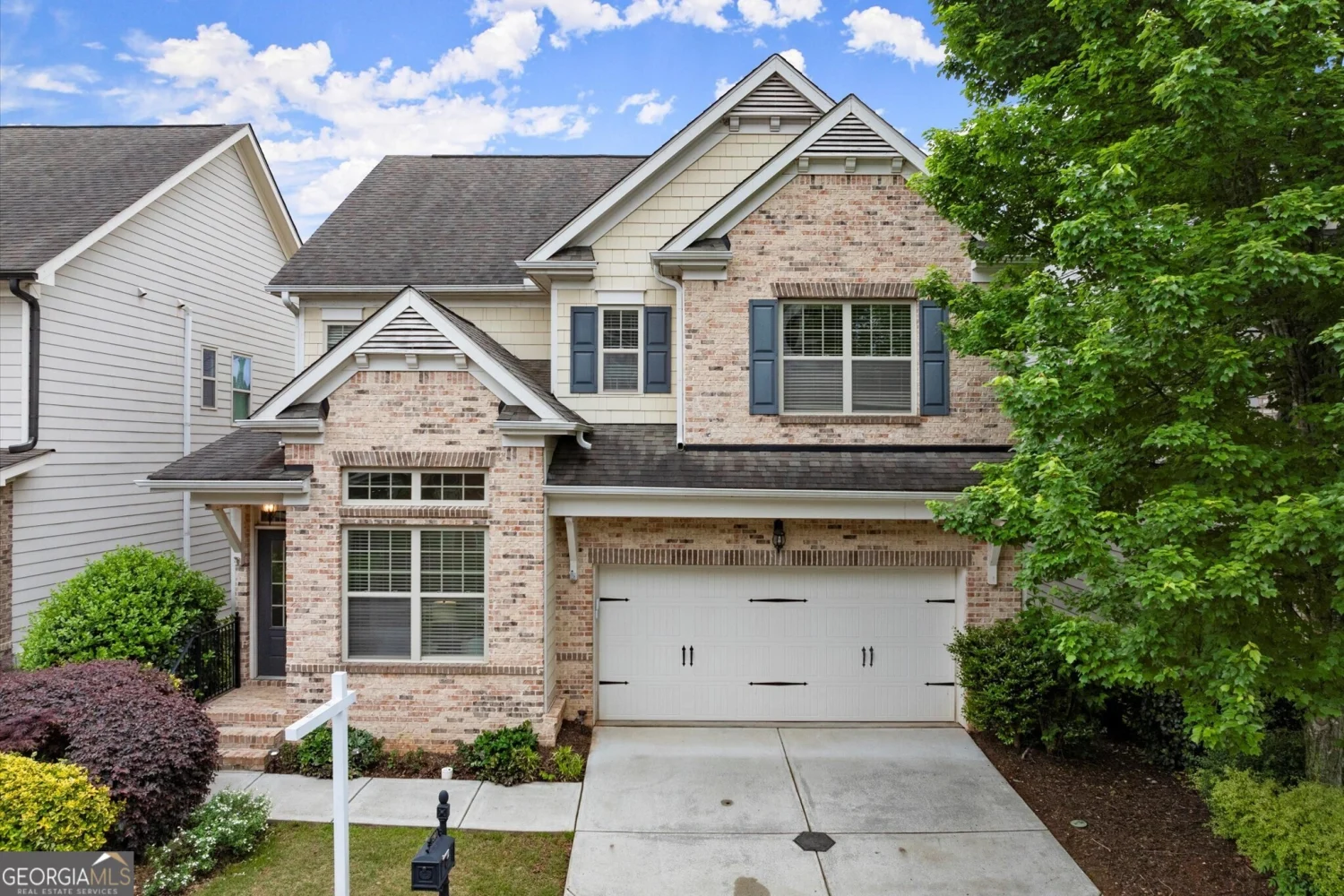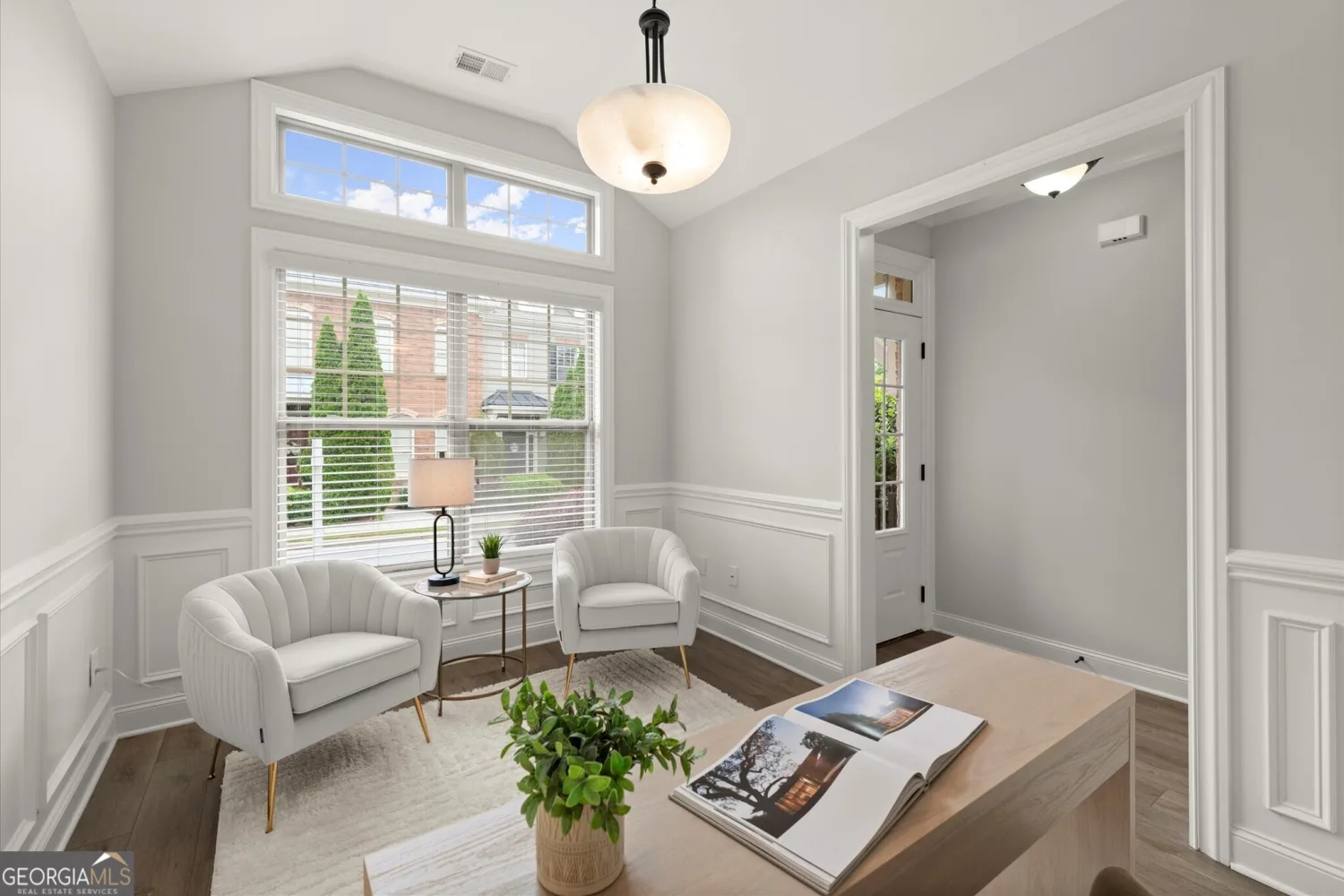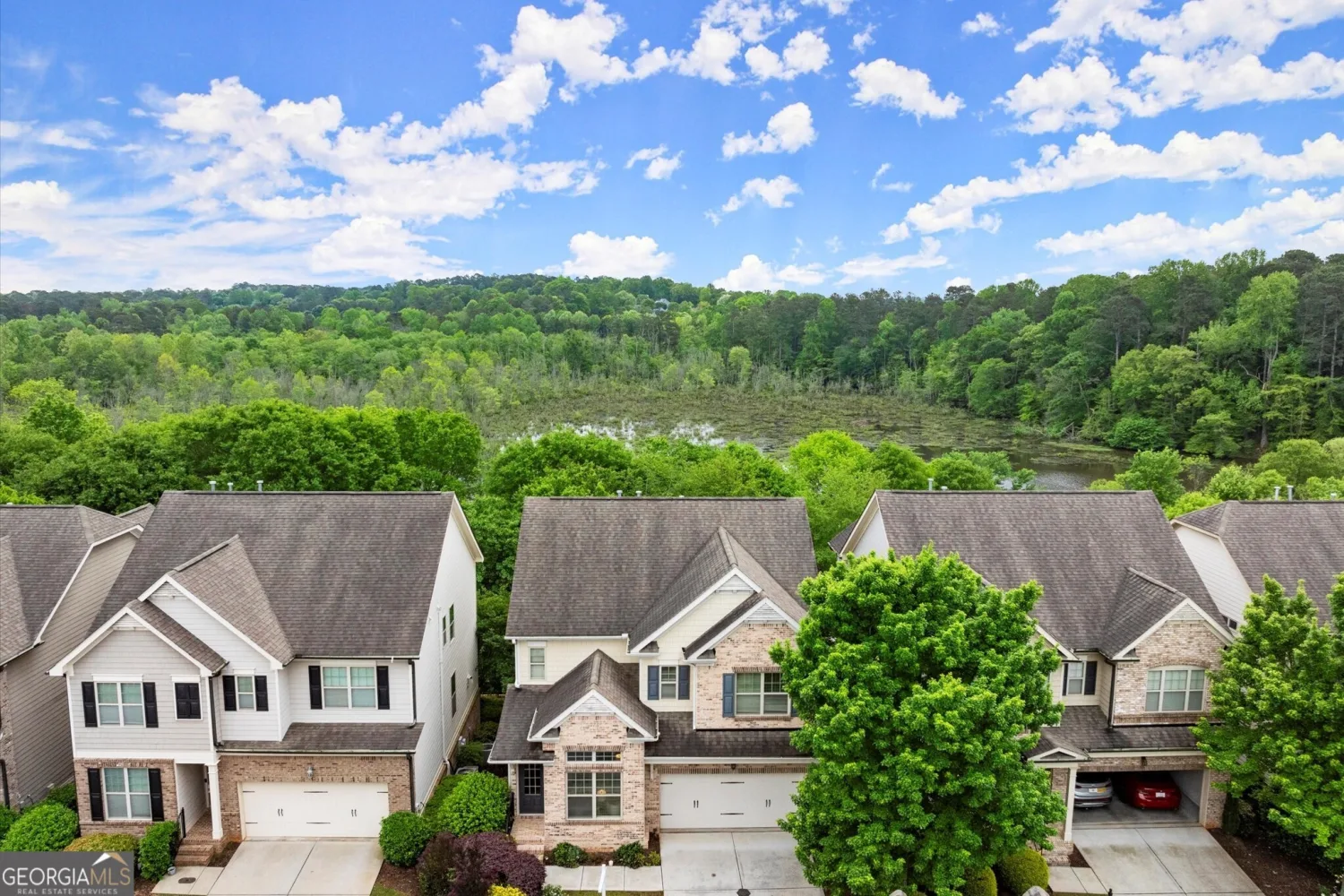7340 jamestown driveAlpharetta, GA 30005
7340 jamestown driveAlpharetta, GA 30005
Description
This home is located in the gated community of Jamestown just across from Halcyon with access to the Big Green Greenway trails, neighborhood amenities including swim and tennis, local restaurants and shops and more. It is the ideal Alpharetta location with lower Forsyth taxes and super convenient to all Alpharetta and South Forsyth has to offer. This beautifully designed home offers the perfect blend of convenience and tranquility, making it an ideal retreat. As you step inside you are welcomed by an inviting main level that features a versatile office or dining room, perfect for remote work or entertaining. The spacious open family room seamlessly connects to a large kitchen with an island and breakfast area, making it a fantastic space for entertaining. Enjoy the serene views of the lush green space from your deck, where you can unwind year round. Upstairs, discover a versatile loft area that can serve as a recreation space or additional office. The generously sized primary bedroom boasts a luxurious en-suite bathroom with a separate tub and shower, along with a large walk-in closet for all your storage needs. Two additional spacious bedrooms provide plenty of space for all. This home also features a full unfinished basement, offering endless possibilities for expansion or ample storage. Location really is everything! You'll love being just minutes away from vibrant Avalon and lively downtown Alpharetta. With easy access to GA 400 and top-rated schools, this property truly has it all.
Property Details for 7340 Jamestown Drive
- Subdivision ComplexJamestown
- Architectural StyleBrick Front, Traditional
- ExteriorSprinkler System
- Parking FeaturesGarage, Garage Door Opener, Kitchen Level
- Property AttachedYes
LISTING UPDATED:
- StatusPending
- MLS #10508398
- Days on Site13
- Taxes$5,613 / year
- HOA Fees$2,484 / month
- MLS TypeResidential
- Year Built2014
- Lot Size0.09 Acres
- CountryForsyth
LISTING UPDATED:
- StatusPending
- MLS #10508398
- Days on Site13
- Taxes$5,613 / year
- HOA Fees$2,484 / month
- MLS TypeResidential
- Year Built2014
- Lot Size0.09 Acres
- CountryForsyth
Building Information for 7340 Jamestown Drive
- StoriesTwo
- Year Built2014
- Lot Size0.0900 Acres
Payment Calculator
Term
Interest
Home Price
Down Payment
The Payment Calculator is for illustrative purposes only. Read More
Property Information for 7340 Jamestown Drive
Summary
Location and General Information
- Community Features: Gated, Pool, Sidewalks, Tennis Court(s), Near Shopping
- Directions: HWY 400 NORTH TO EXIT 11 ONTO WINDWARD PARKWAY. TURN RIGHT ON WINDWARD PKWY. TRAVEL 1.5 MILES. TURN LEFT ONTO UNION HILL RD., LEFT ON MCGUINNIS FERRY, RIGHT ONTO JAMESTOWN. TURN RIGHT ON JAMESTOWN DRIVE.
- Coordinates: 34.099632,-84.231634
School Information
- Elementary School: Big Creek
- Middle School: Piney Grove
- High School: South Forsyth
Taxes and HOA Information
- Parcel Number: 044 350
- Tax Year: 2024
- Association Fee Includes: Maintenance Grounds, Swimming, Tennis, Trash
- Tax Lot: 150
Virtual Tour
Parking
- Open Parking: No
Interior and Exterior Features
Interior Features
- Cooling: Ceiling Fan(s), Zoned
- Heating: Forced Air, Zoned
- Appliances: Dishwasher, Disposal, Gas Water Heater, Microwave
- Basement: Bath/Stubbed, Concrete, Unfinished
- Fireplace Features: Factory Built, Family Room, Gas Log, Gas Starter
- Flooring: Carpet, Hardwood, Tile
- Interior Features: Double Vanity, High Ceilings, Separate Shower, Soaking Tub, Tray Ceiling(s), Entrance Foyer, Walk-In Closet(s)
- Levels/Stories: Two
- Kitchen Features: Breakfast Area, Breakfast Room, Kitchen Island, Solid Surface Counters, Walk-in Pantry
- Total Half Baths: 1
- Bathrooms Total Integer: 3
- Bathrooms Total Decimal: 2
Exterior Features
- Construction Materials: Other
- Fencing: Back Yard, Fenced
- Patio And Porch Features: Deck
- Roof Type: Composition
- Security Features: Gated Community
- Laundry Features: Upper Level
- Pool Private: No
Property
Utilities
- Sewer: Public Sewer
- Utilities: Cable Available, Electricity Available, High Speed Internet, Natural Gas Available, Underground Utilities, Water Available
- Water Source: Public
Property and Assessments
- Home Warranty: Yes
- Property Condition: Resale
Green Features
- Green Energy Efficient: Thermostat, Windows
Lot Information
- Common Walls: No Common Walls
- Lot Features: Level, Private, Sloped
Multi Family
- Number of Units To Be Built: Square Feet
Rental
Rent Information
- Land Lease: Yes
Public Records for 7340 Jamestown Drive
Tax Record
- 2024$5,613.00 ($467.75 / month)
Home Facts
- Beds3
- Baths2
- StoriesTwo
- Lot Size0.0900 Acres
- StyleSingle Family Residence
- Year Built2014
- APN044 350
- CountyForsyth
- Fireplaces1
Similar Homes
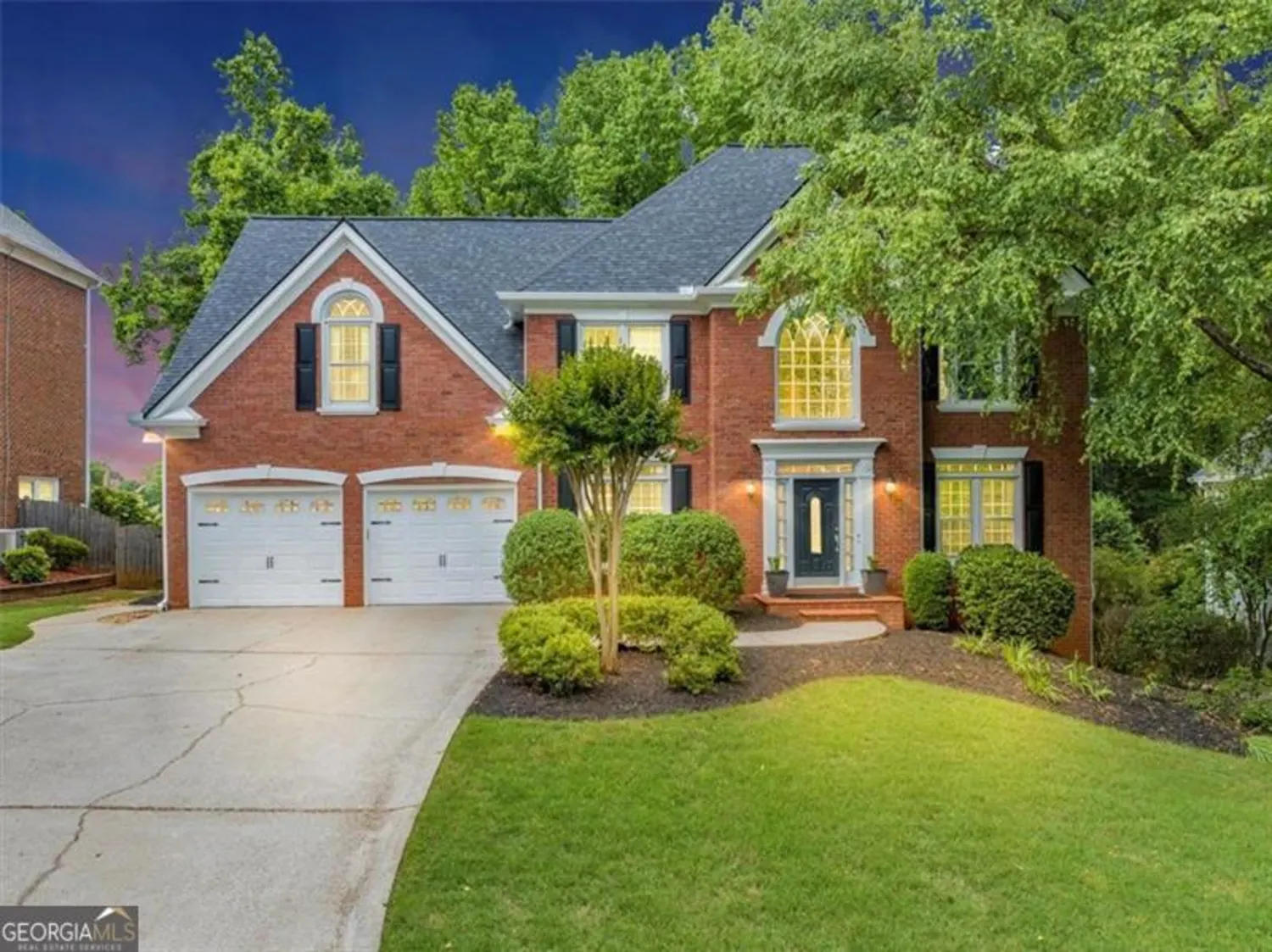
10400 GROOMSBRIDGE
Alpharetta, GA 30022
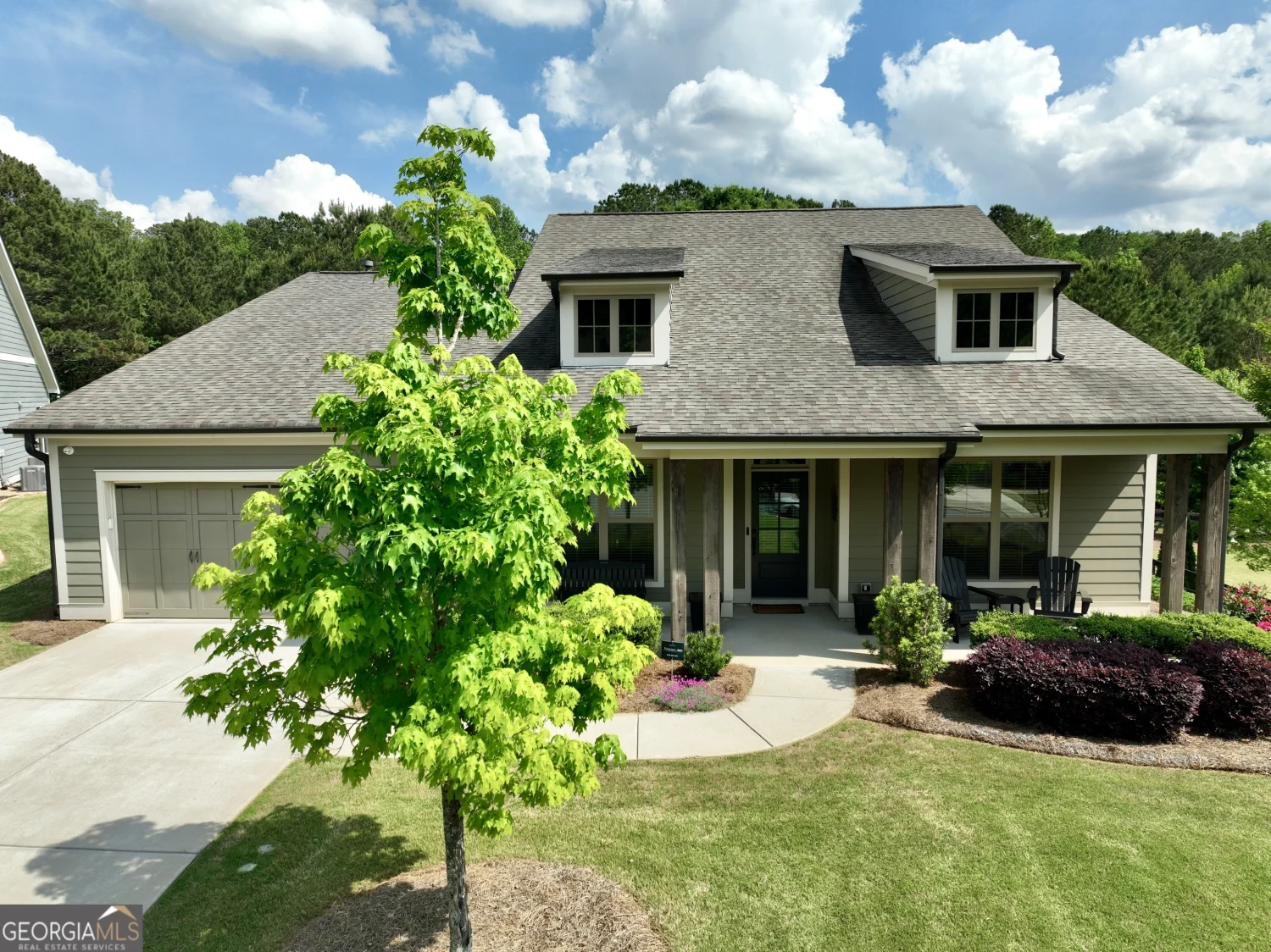
420 Manor Ridge View
Alpharetta, GA 30004
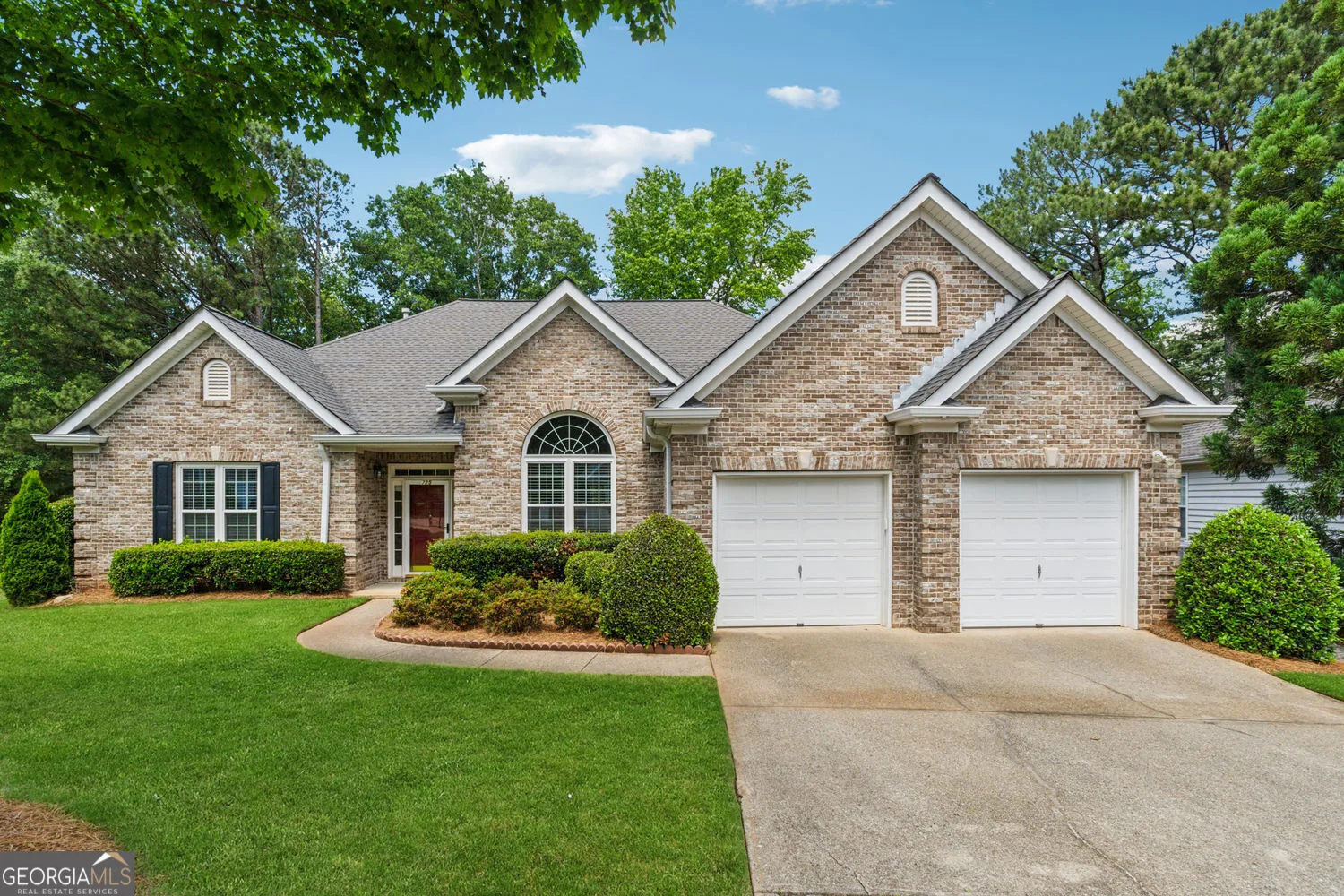
725 Mae Lane
Alpharetta, GA 30004
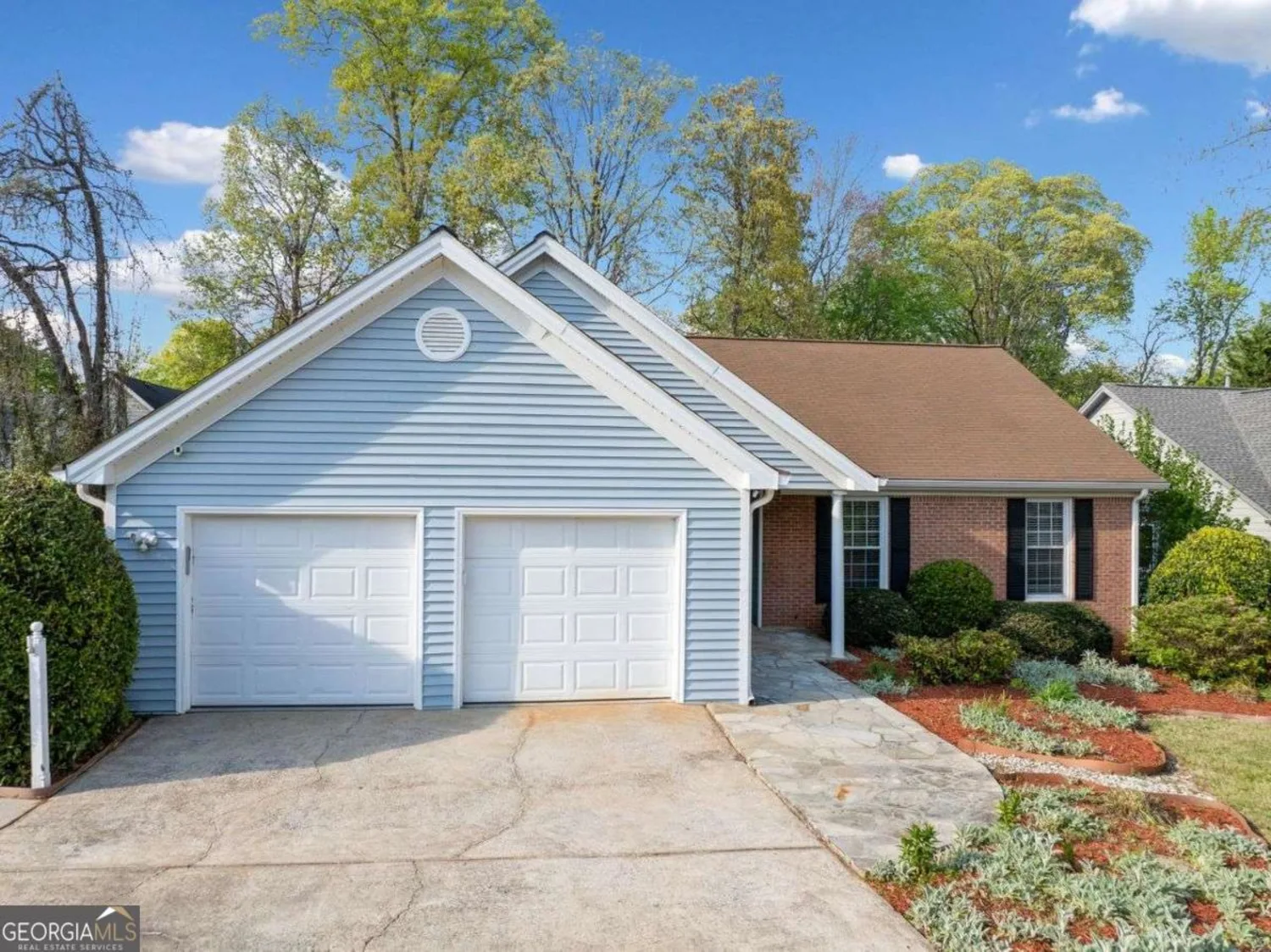
5265 BENTLEY HALL Drive
Alpharetta, GA 30005
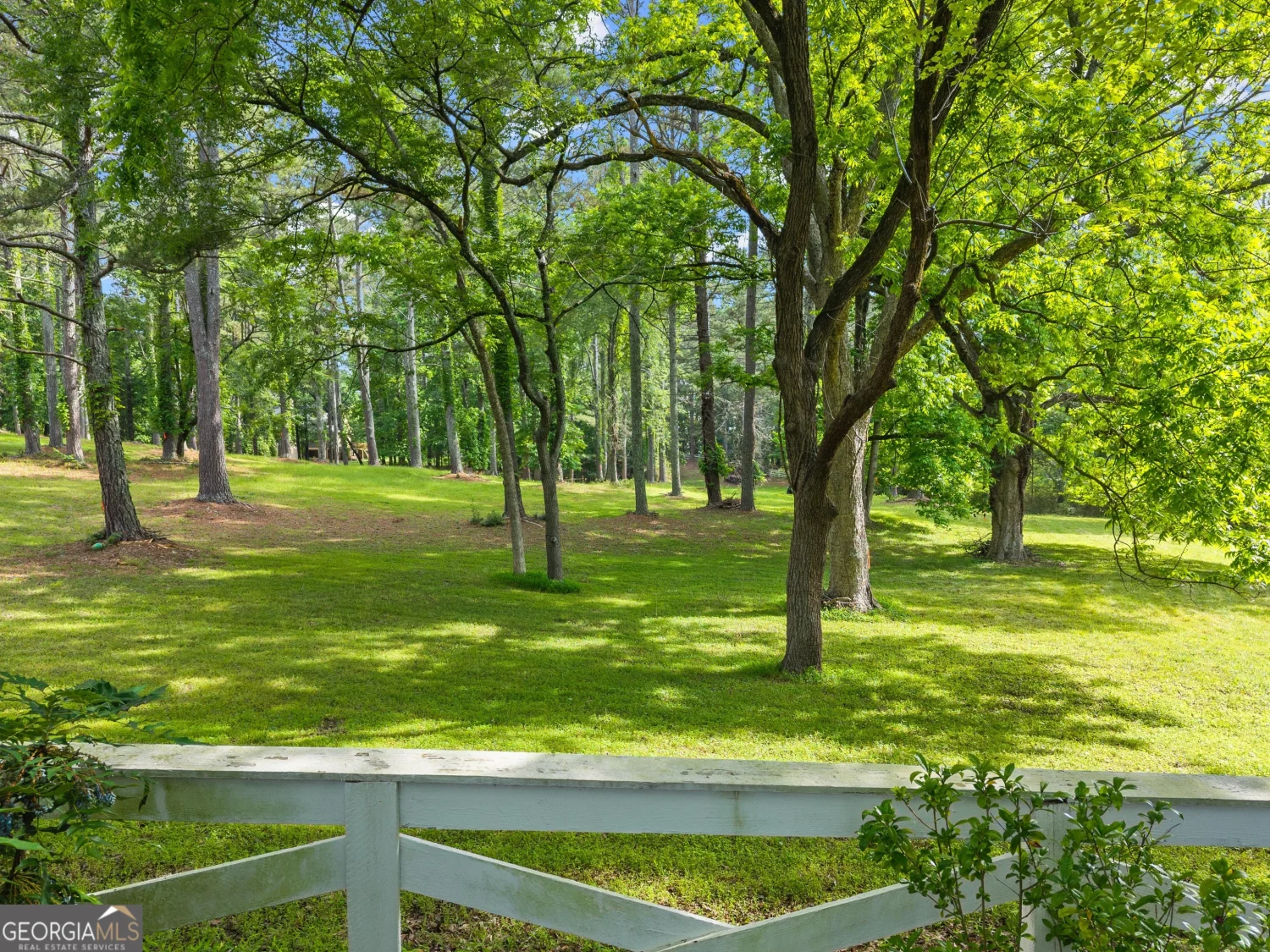
0 - LOT 1B Tullamore Way
Alpharetta, GA 30004
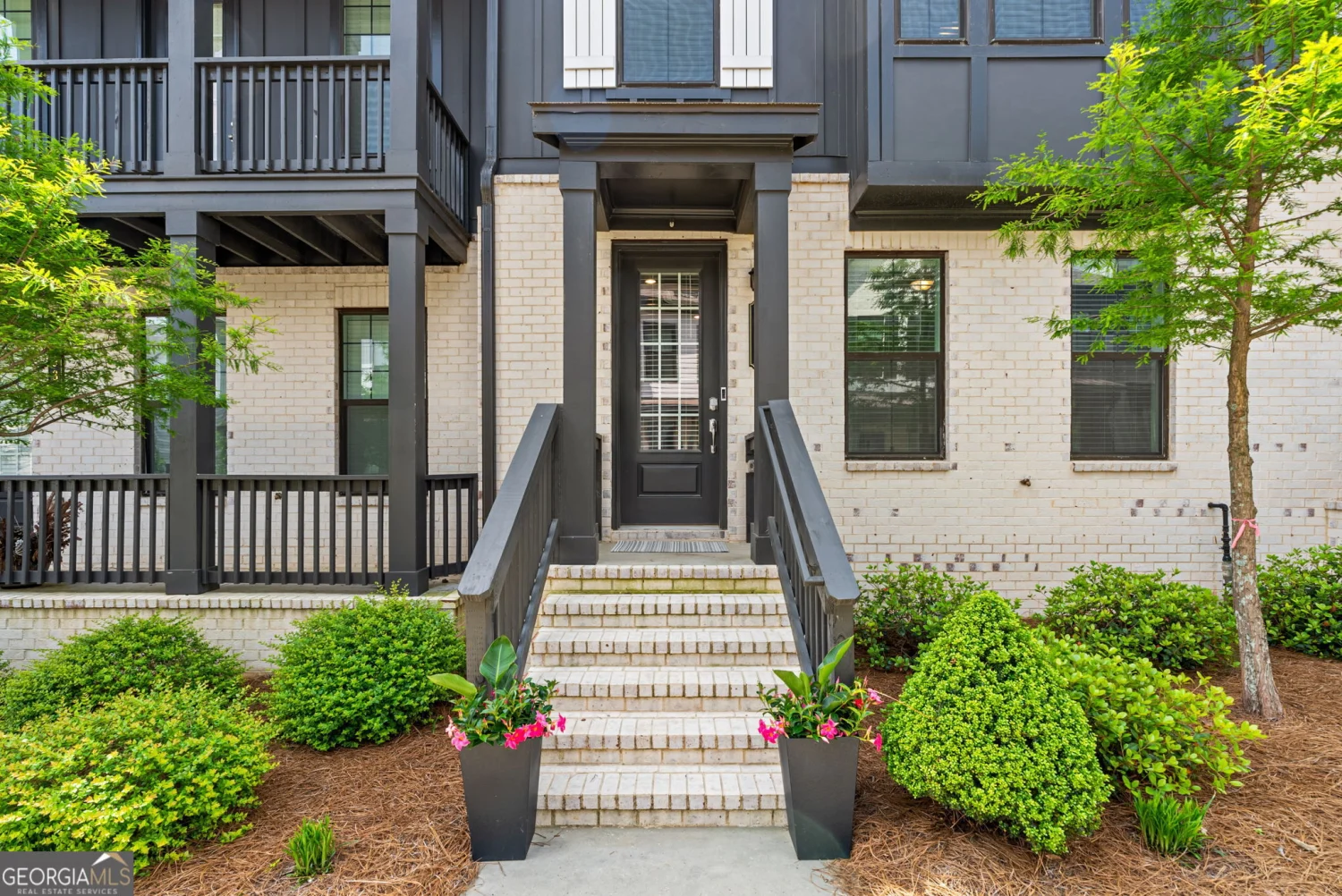
933 Catamaran Court
Alpharetta, GA 30005
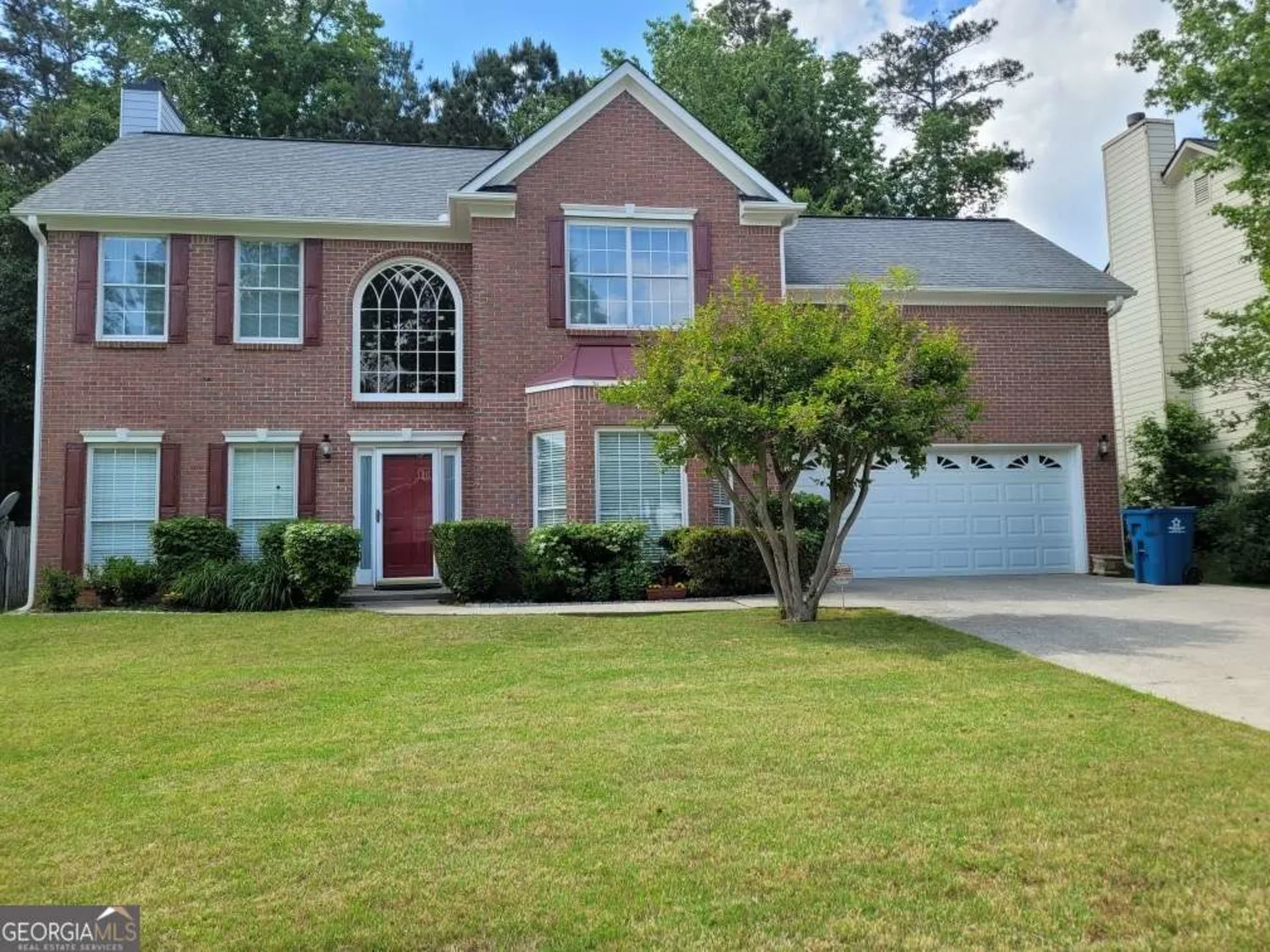
5070 Saddle Bridge Lane
Alpharetta, GA 30022
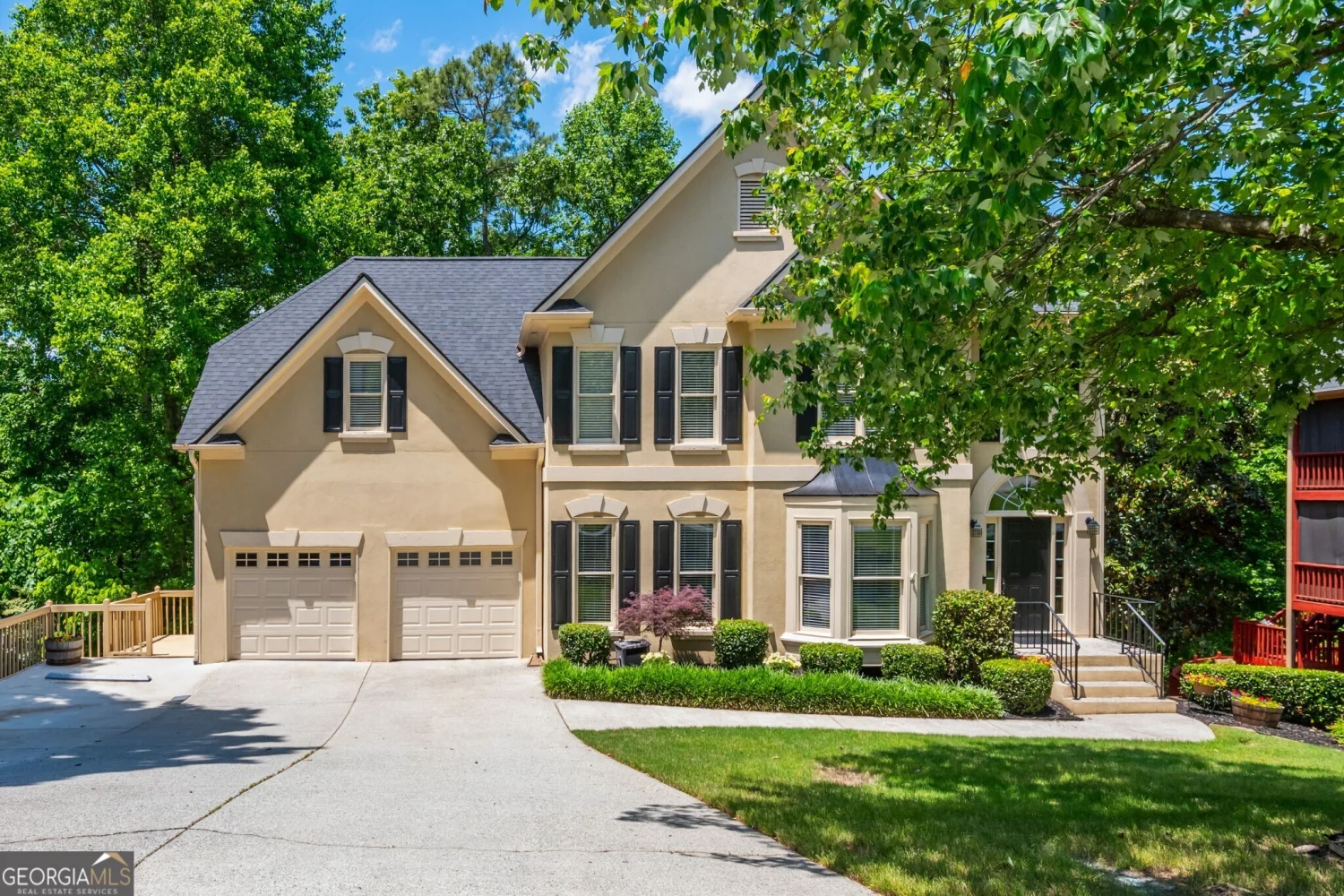
12350 Stevens Creek Drive
Alpharetta, GA 30005
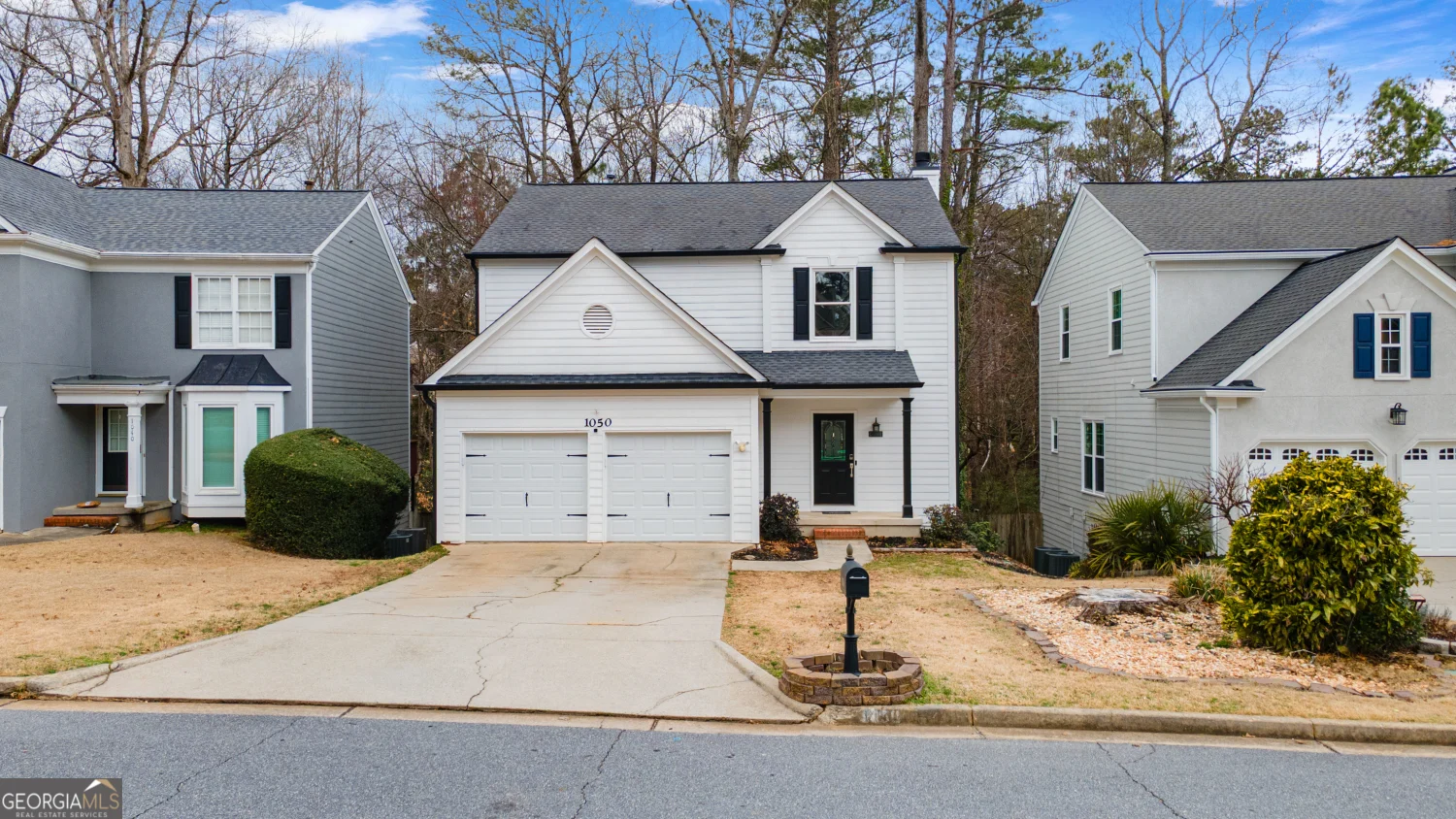
1050 Westwell Run
Alpharetta, GA 30022


