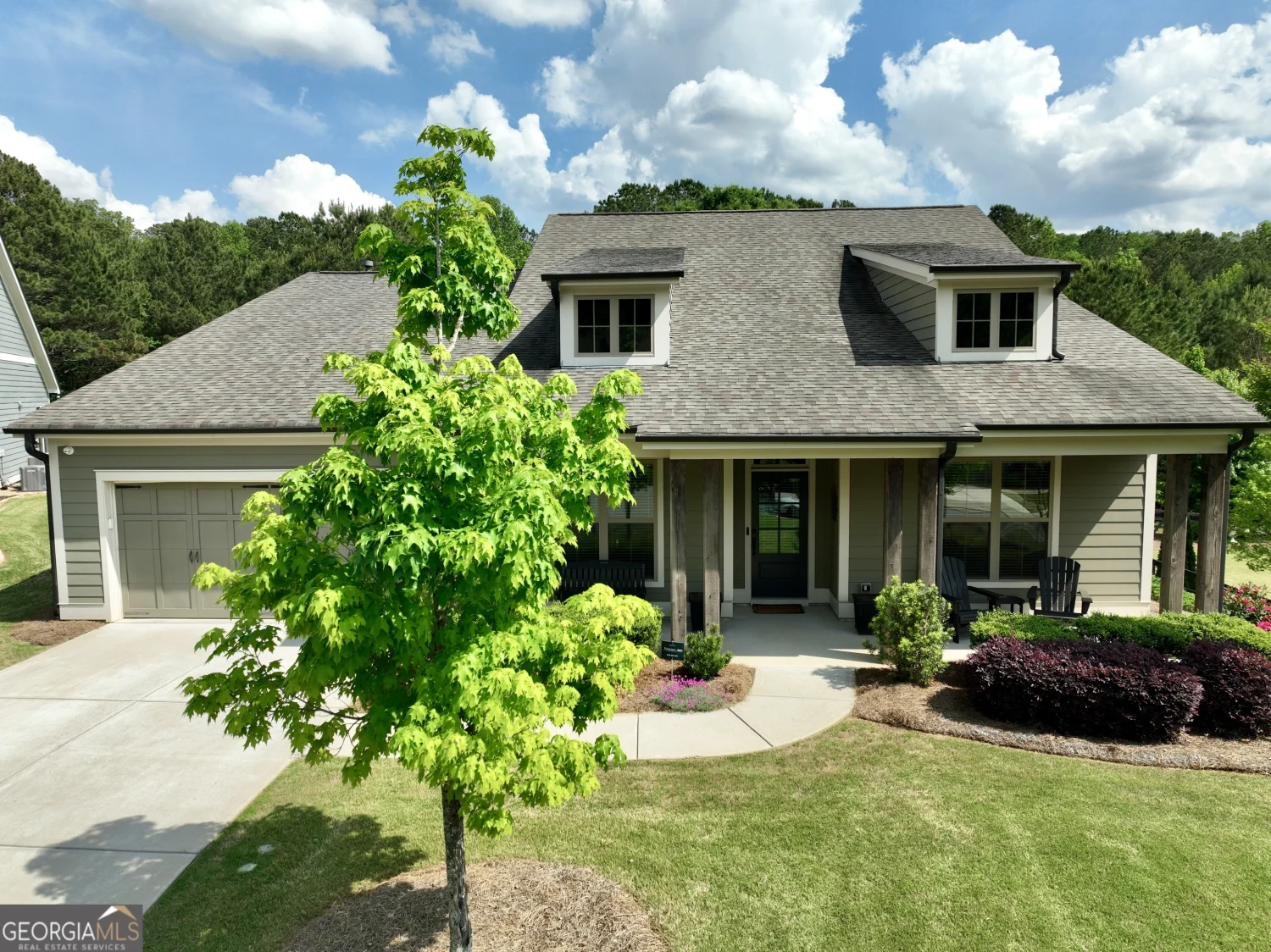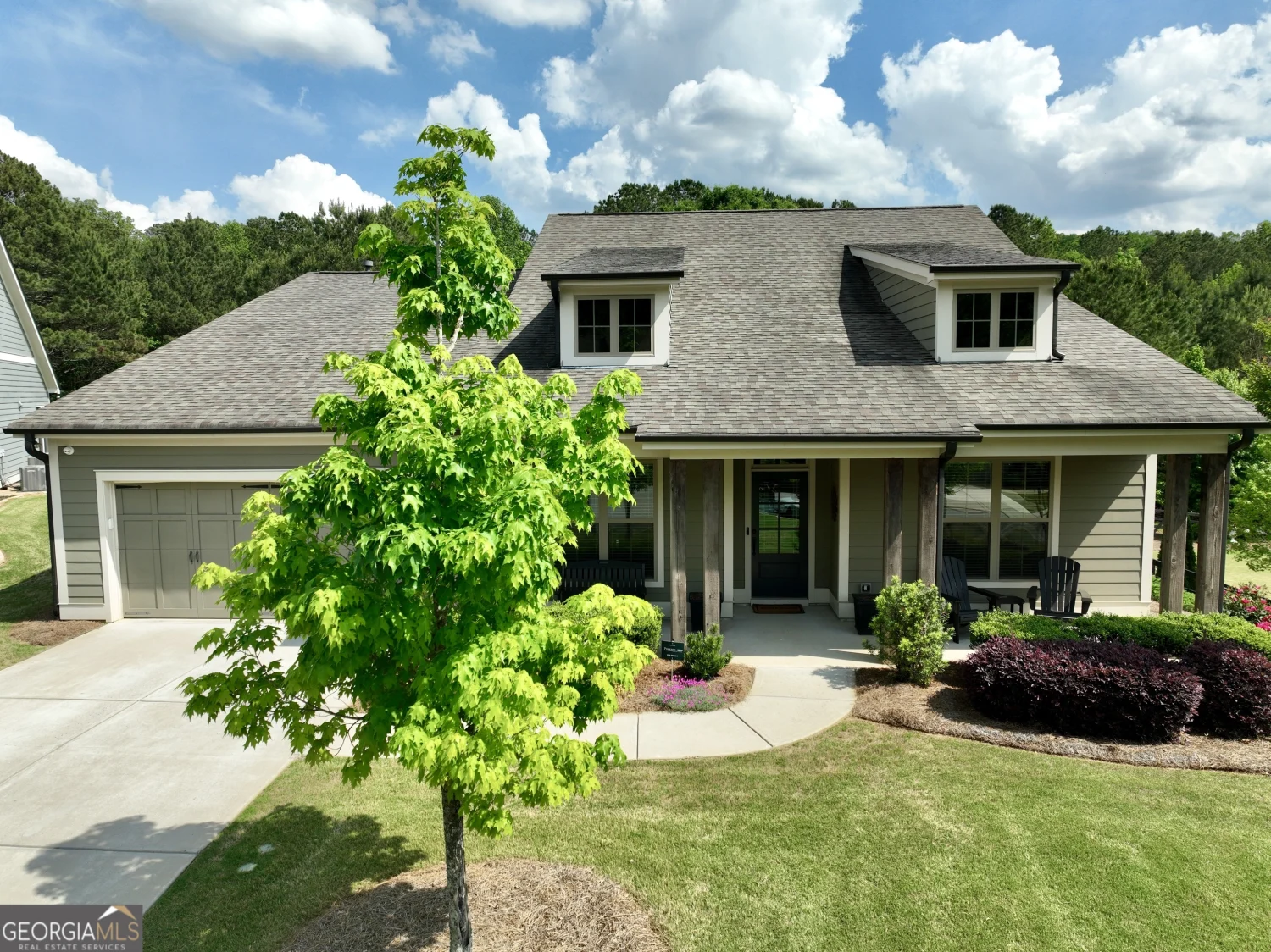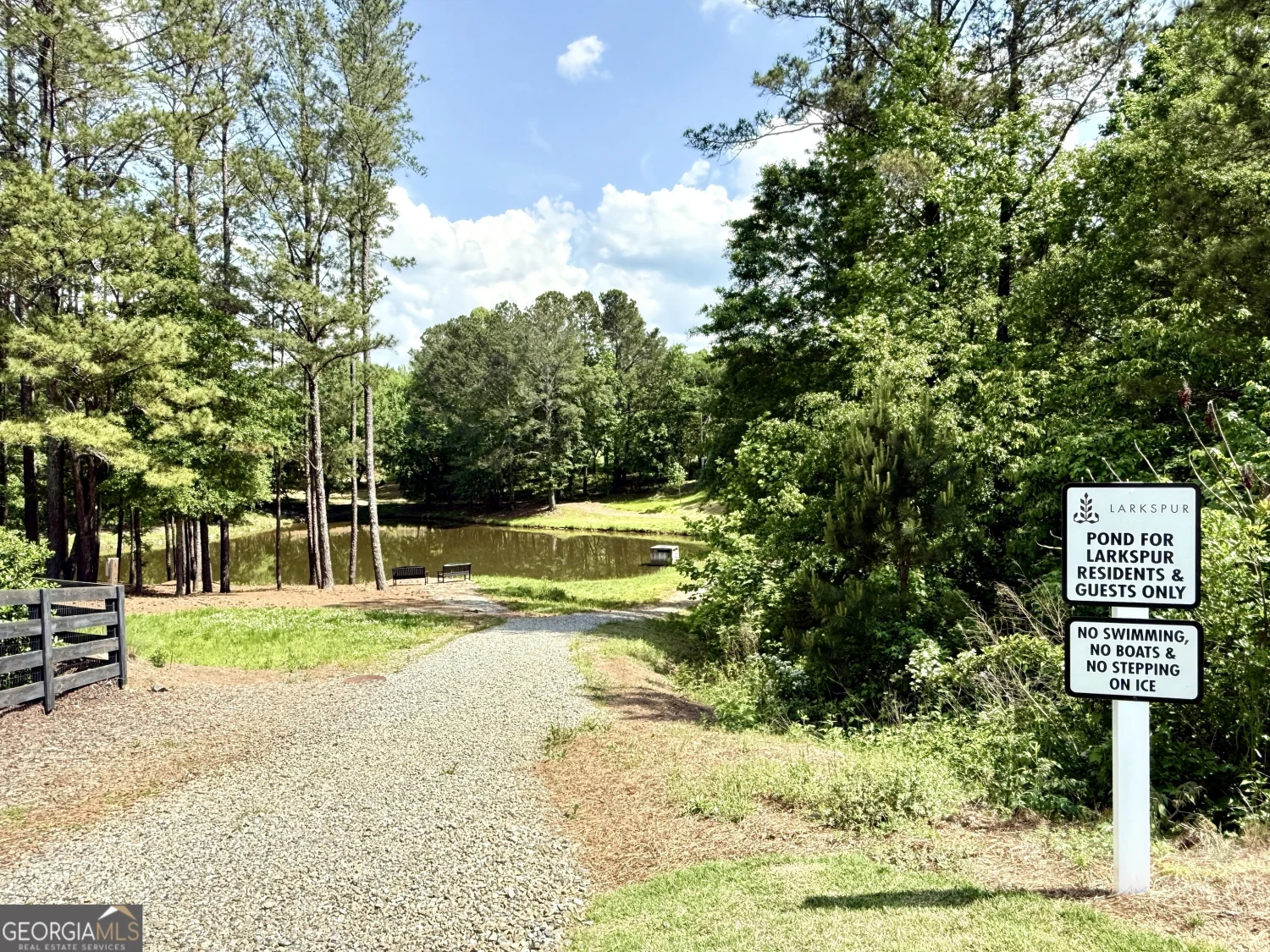420 manor ridge viewAlpharetta, GA 30004
420 manor ridge viewAlpharetta, GA 30004
Description
For Open House: Use 474 for Gate Entrance! Motivated Sellers! You must see this Meticulously Well Kept Craftsman Ranch home! Located in the sought after Larkspur Gated Subdivision in Alpharetta, Ga. (Cherokee County Taxes). This beautiful home was built by Edward Andrews Homes in 2017 and is the Ashland Phase II floor plan. It is situated in a quiet cul-de-sac that has a level front and back yard. This well maintained home offers entertaining your guests in style with a large open concept floor plan. White and Soft Gray cabinets. Cambria Oakmoor Quartz countertops. It boasts 4 bedrooms with an oversize Master on the Main. You also have 2 additional bedrooms on the main level and 1 bedroom and full bath on the Upper Level. The rear porch is private and quiet when you need to just sit and relax. This neighborhood offers maintenance free living. The HOA includes: Yard Maintenance (Shrub Trimming, Grass Cutting, Edging, Weed Control, Fresh Pine Straw - Spring & Fall), Resort Style Pool, Pickleball, Bocce Ball, CRanch HouseC (Club House), Community Garden, Bible Study Groups, Wine Groups, Concerts, Walking Trails, just to name a few of these wonderful resort style activities. This neighborhood is located near Vickery Village, Halcyon, Avalon, Big Creek Greenway, and Echelon Golf Club. You will never be bored living here in Larkspur! Schedule your showing today!
Property Details for 420 Manor Ridge View
- Subdivision ComplexLarkspur
- Architectural StyleCraftsman
- ExteriorSprinkler System
- Num Of Parking Spaces2
- Parking FeaturesAttached
- Property AttachedYes
- Waterfront FeaturesNo Dock Or Boathouse
LISTING UPDATED:
- StatusActive
- MLS #10513932
- Days on Site14
- Taxes$7,759 / year
- HOA Fees$3,500 / month
- MLS TypeResidential
- Year Built2017
- Lot Size0.41 Acres
- CountryCherokee
LISTING UPDATED:
- StatusActive
- MLS #10513932
- Days on Site14
- Taxes$7,759 / year
- HOA Fees$3,500 / month
- MLS TypeResidential
- Year Built2017
- Lot Size0.41 Acres
- CountryCherokee
Building Information for 420 Manor Ridge View
- StoriesOne and One Half
- Year Built2017
- Lot Size0.4100 Acres
Payment Calculator
Term
Interest
Home Price
Down Payment
The Payment Calculator is for illustrative purposes only. Read More
Property Information for 420 Manor Ridge View
Summary
Location and General Information
- Community Features: Clubhouse, Pool, Retirement Community, Sidewalks, Street Lights, Walk To Schools, Near Shopping
- Directions: Hwy 400 N, McFarland Pkwy (12B) L, Hwy 9 N, Hamby Rd L, Hopewell Rd.(Holbrook Campground Rd) R, Bates Rd R, Larkspur will be on your Left.
- Coordinates: 34.198705,-84.260411
School Information
- Elementary School: Free Home
- Middle School: Creekland
- High School: Creekview
Taxes and HOA Information
- Parcel Number: 02N13C 259
- Tax Year: 2024
- Association Fee Includes: Maintenance Grounds, Reserve Fund, Swimming
- Tax Lot: 28
Virtual Tour
Parking
- Open Parking: No
Interior and Exterior Features
Interior Features
- Cooling: Ceiling Fan(s), Central Air, Window Unit(s), Zoned
- Heating: Central, Natural Gas, Zoned
- Appliances: Dishwasher, Microwave, Refrigerator, Stainless Steel Appliance(s)
- Basement: None
- Fireplace Features: Factory Built, Family Room, Gas Log, Gas Starter, Living Room
- Flooring: Carpet, Hardwood, Tile
- Interior Features: Beamed Ceilings, Double Vanity, Master On Main Level, Tray Ceiling(s), Walk-In Closet(s)
- Levels/Stories: One and One Half
- Other Equipment: Home Theater
- Window Features: Double Pane Windows
- Kitchen Features: Breakfast Bar, Kitchen Island, Walk-in Pantry
- Foundation: Slab
- Main Bedrooms: 3
- Total Half Baths: 1
- Bathrooms Total Integer: 4
- Main Full Baths: 2
- Bathrooms Total Decimal: 3
Exterior Features
- Accessibility Features: Accessible Entrance, Accessible Hallway(s), Accessible Kitchen
- Construction Materials: Concrete
- Patio And Porch Features: Patio, Porch
- Roof Type: Composition
- Security Features: Carbon Monoxide Detector(s), Smoke Detector(s)
- Laundry Features: Common Area, Mud Room
- Pool Private: No
Property
Utilities
- Sewer: Public Sewer
- Utilities: Cable Available, Electricity Available, High Speed Internet, Natural Gas Available, Sewer Available, Underground Utilities, Water Available
- Water Source: Public
Property and Assessments
- Home Warranty: Yes
- Property Condition: Resale
Green Features
- Green Energy Efficient: Appliances, Insulation, Thermostat, Water Heater
Lot Information
- Above Grade Finished Area: 3379
- Common Walls: No Common Walls
- Lot Features: Cul-De-Sac, Level, Private
- Waterfront Footage: No Dock Or Boathouse
Multi Family
- Number of Units To Be Built: Square Feet
Rental
Rent Information
- Land Lease: Yes
Public Records for 420 Manor Ridge View
Tax Record
- 2024$7,759.00 ($646.58 / month)
Home Facts
- Beds4
- Baths3
- Total Finished SqFt3,379 SqFt
- Above Grade Finished3,379 SqFt
- StoriesOne and One Half
- Lot Size0.4100 Acres
- StyleSingle Family Residence
- Year Built2017
- APN02N13C 259
- CountyCherokee
- Fireplaces1
Similar Homes
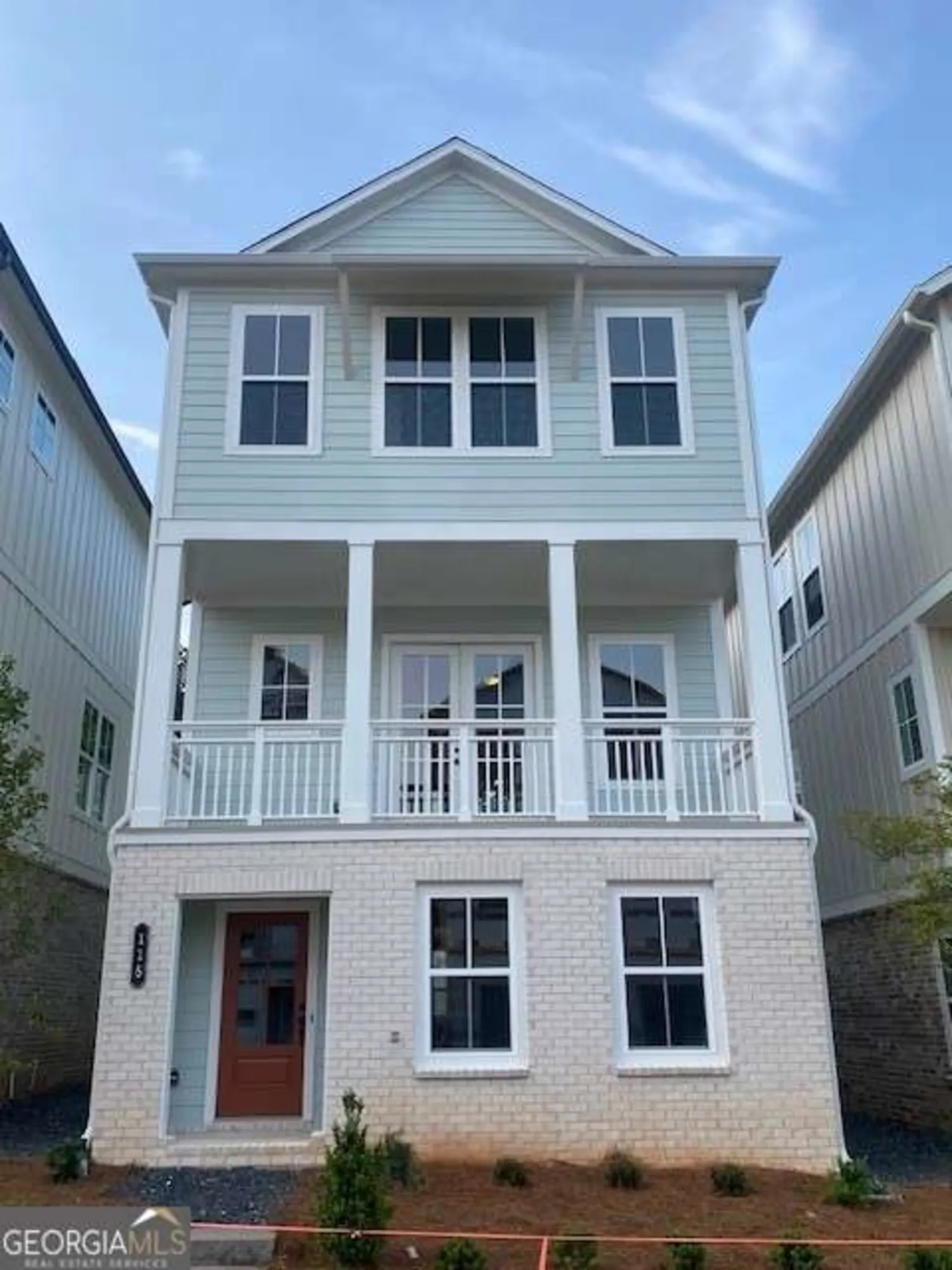
115 Pinecone Parkway
Alpharetta, GA 30022
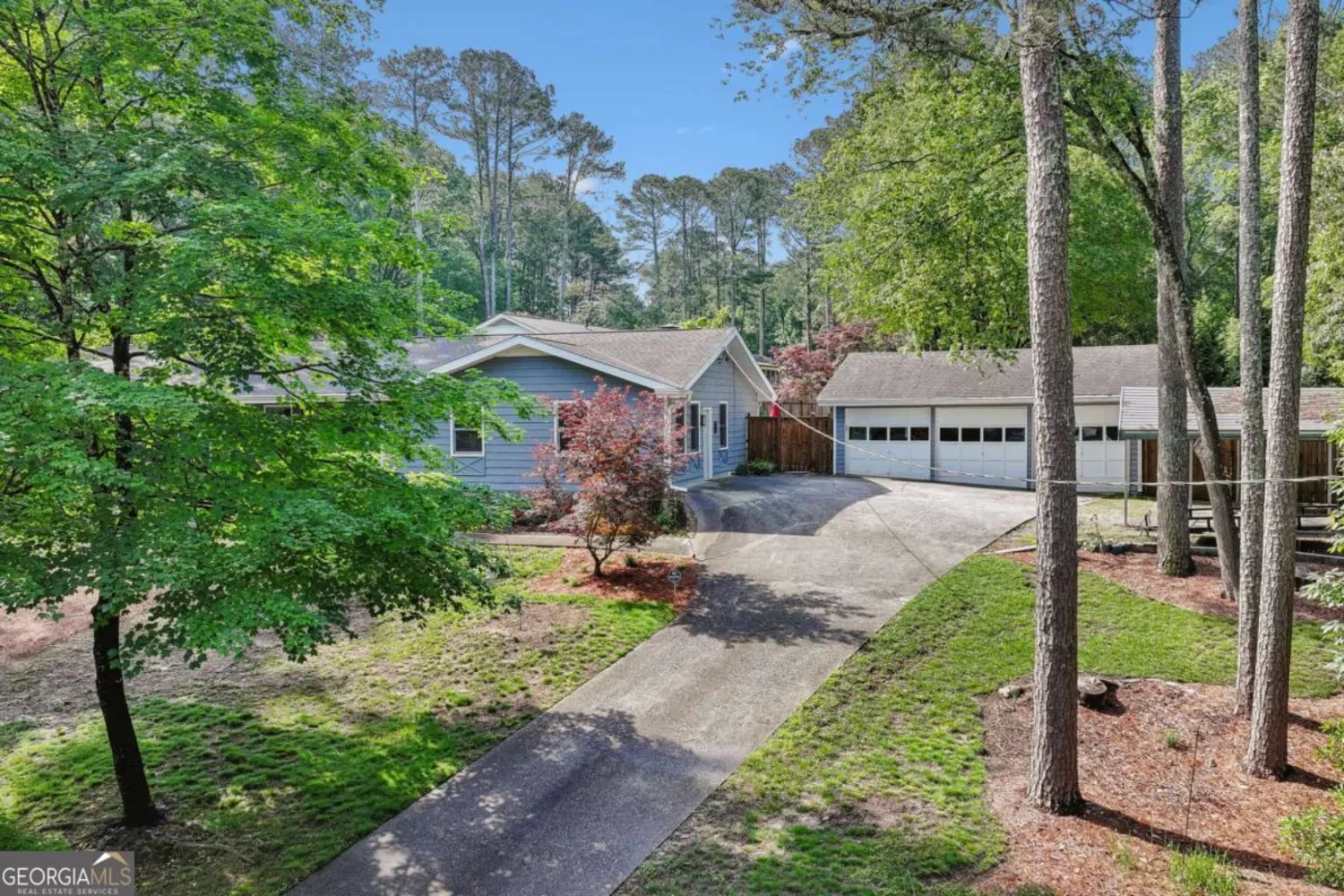
1280 Sherry Drive
Alpharetta, GA 30009
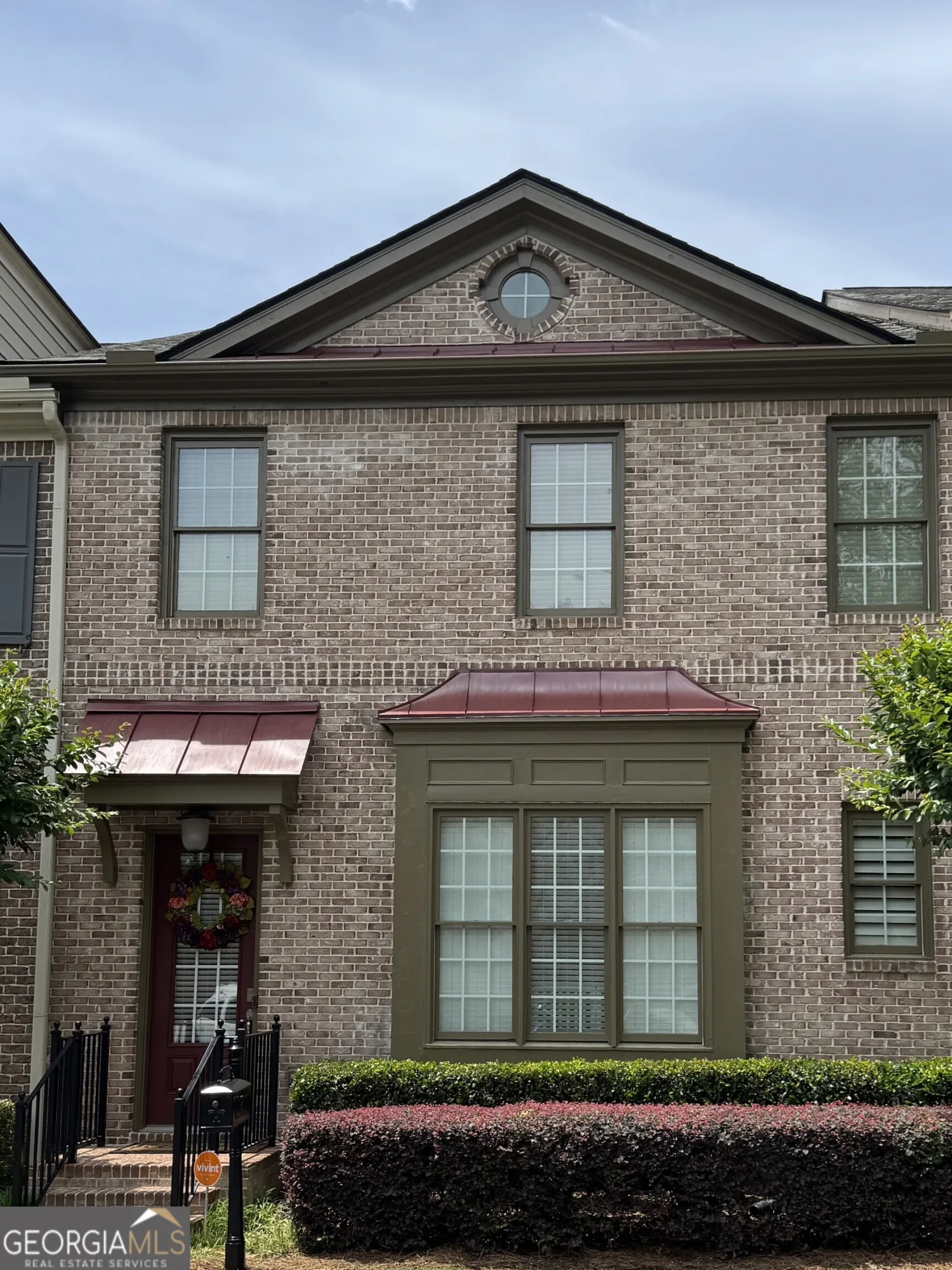
10765 Arlington Point
Alpharetta, GA 30022
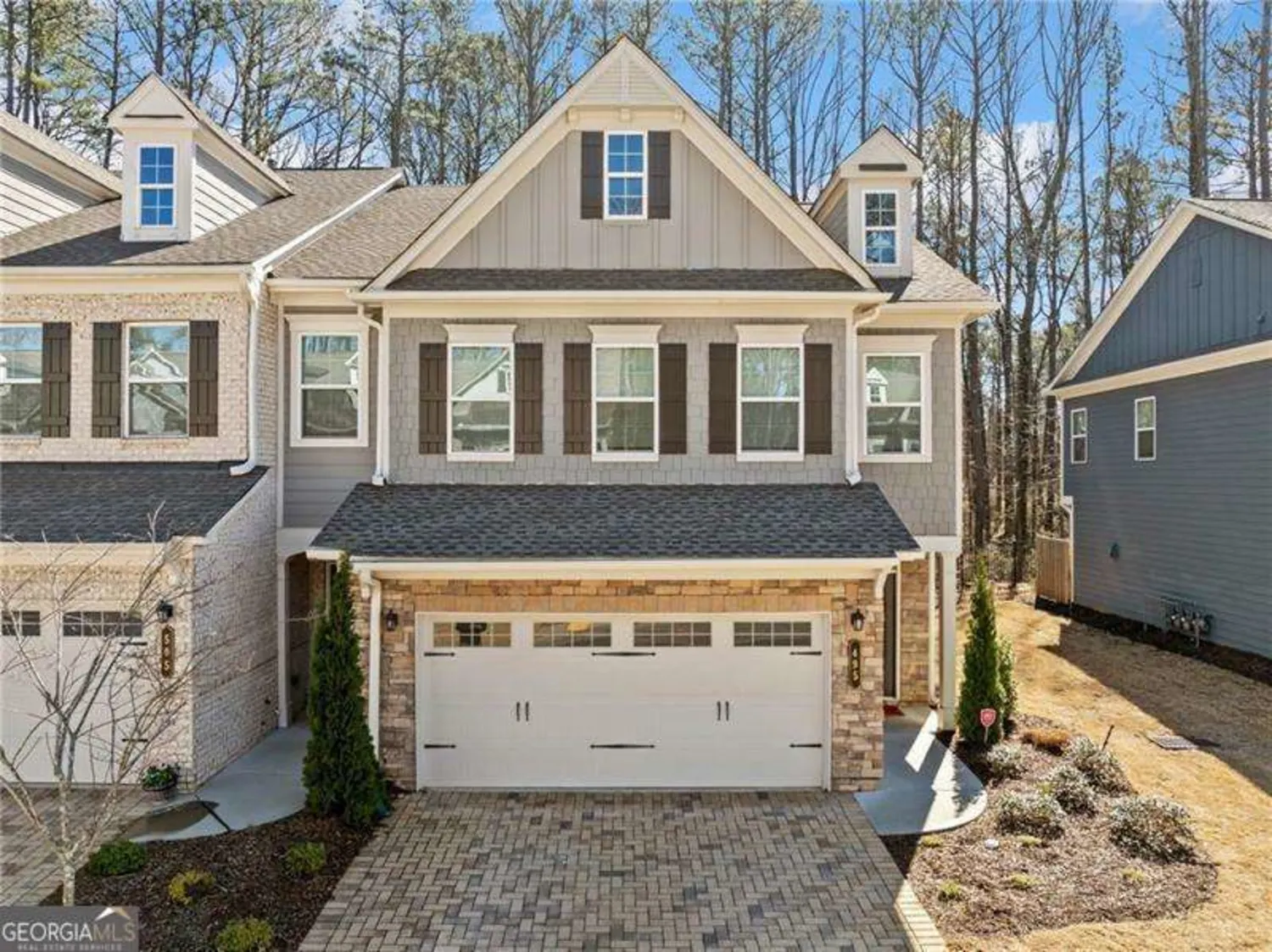
495 Duval Drive
Alpharetta, GA 30009

11945 Dancliff Trace
Alpharetta, GA 30009
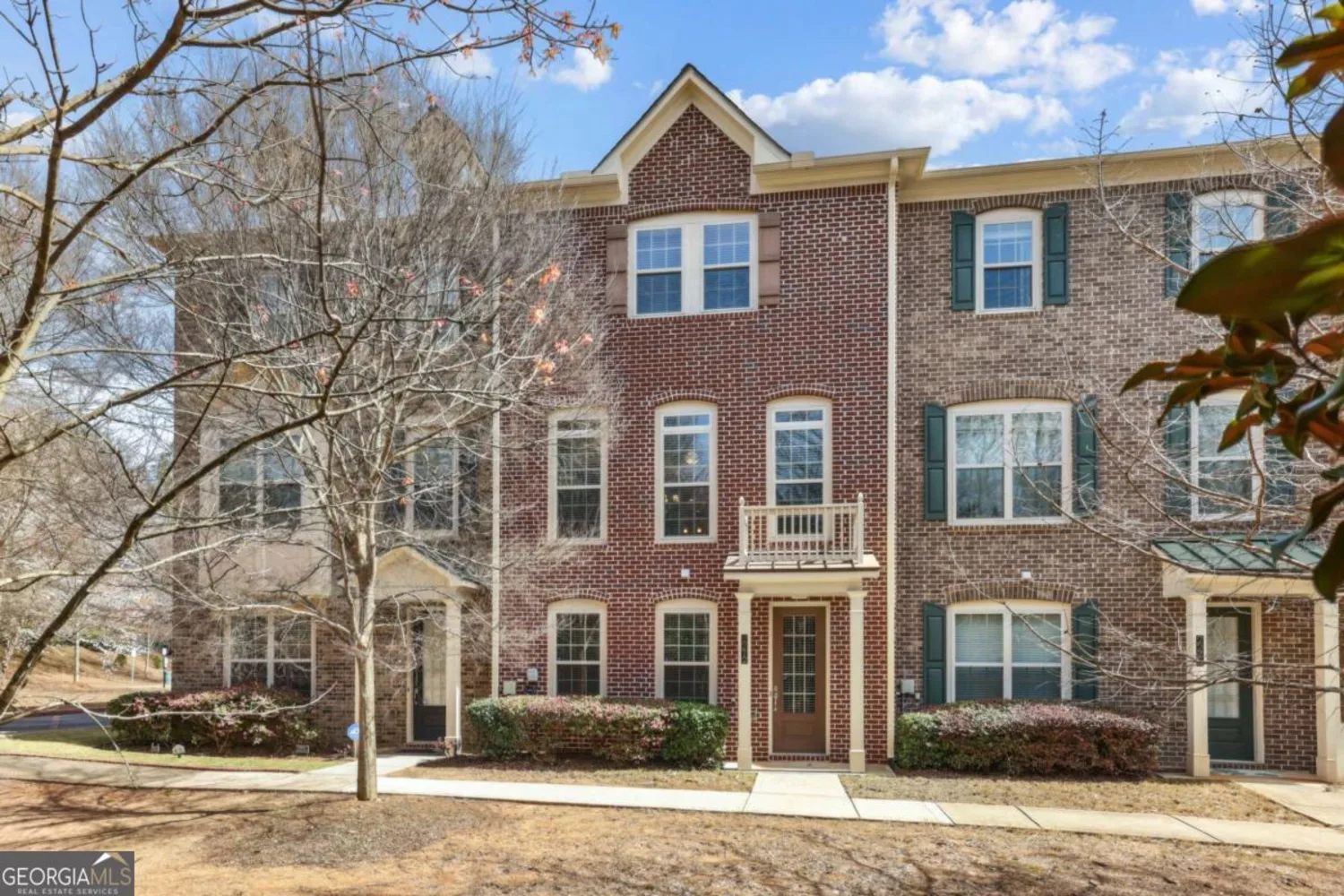
2272 Tenor Lane
Alpharetta, GA 30009
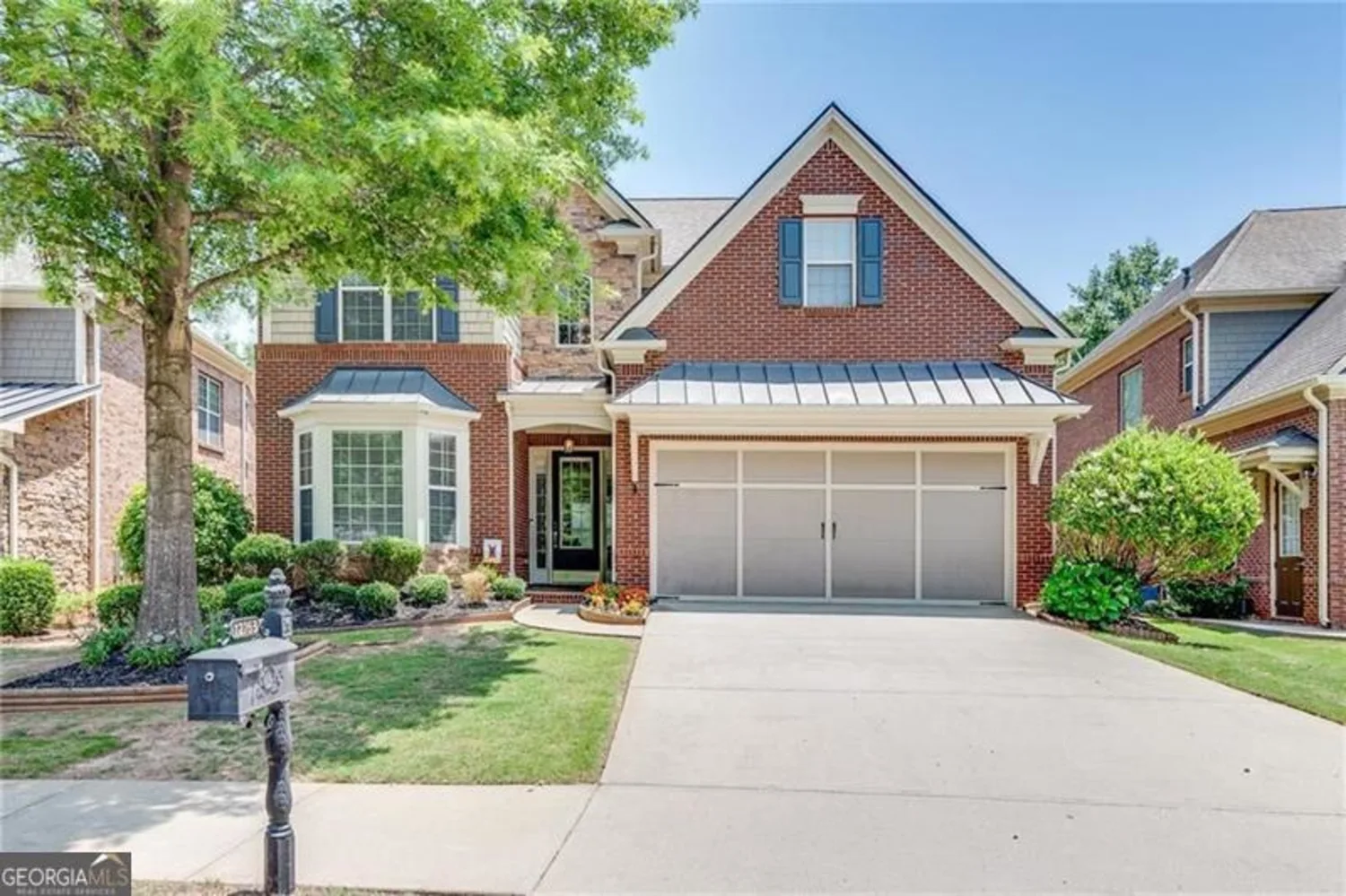
12163 LIMERIDGE
Alpharetta, GA 30004
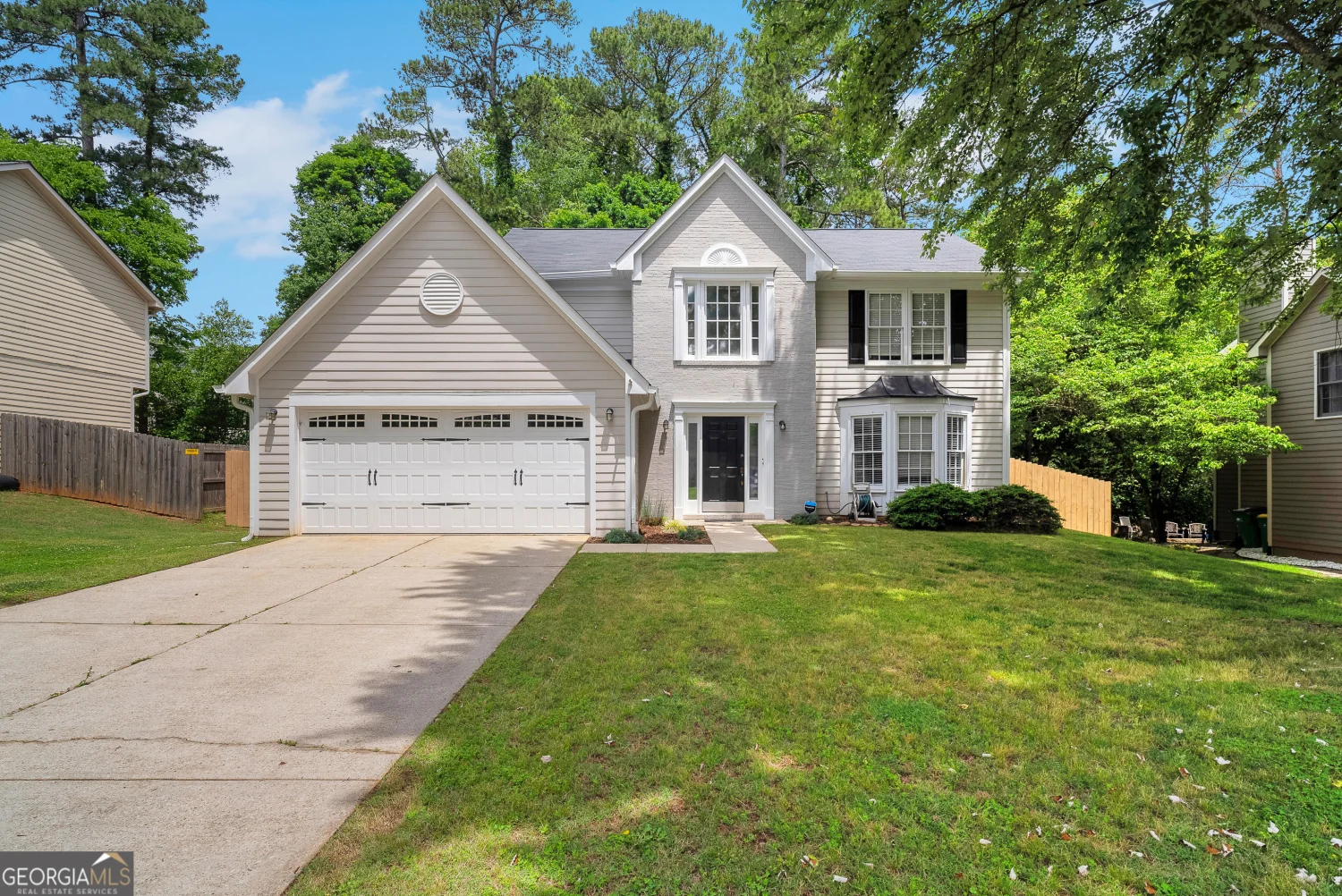
5320 Taylor Road
Alpharetta, GA 30022


