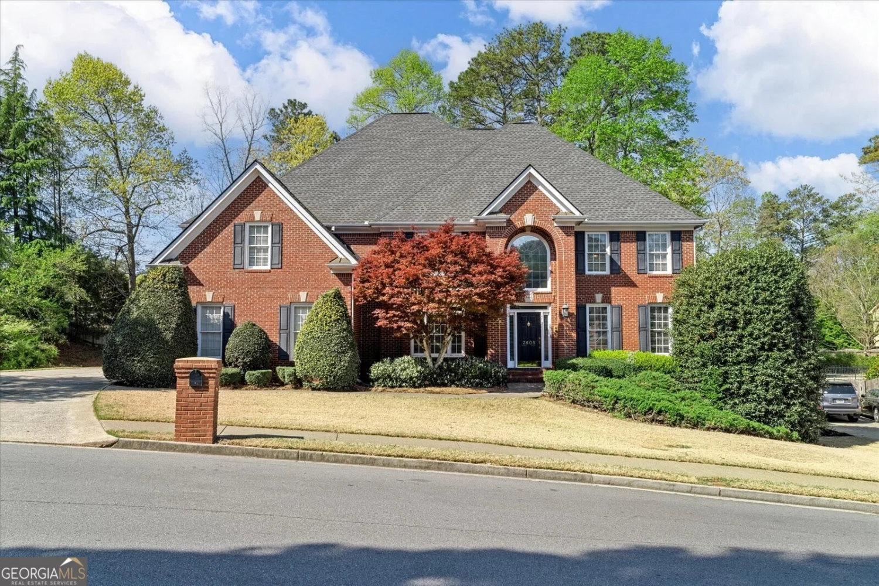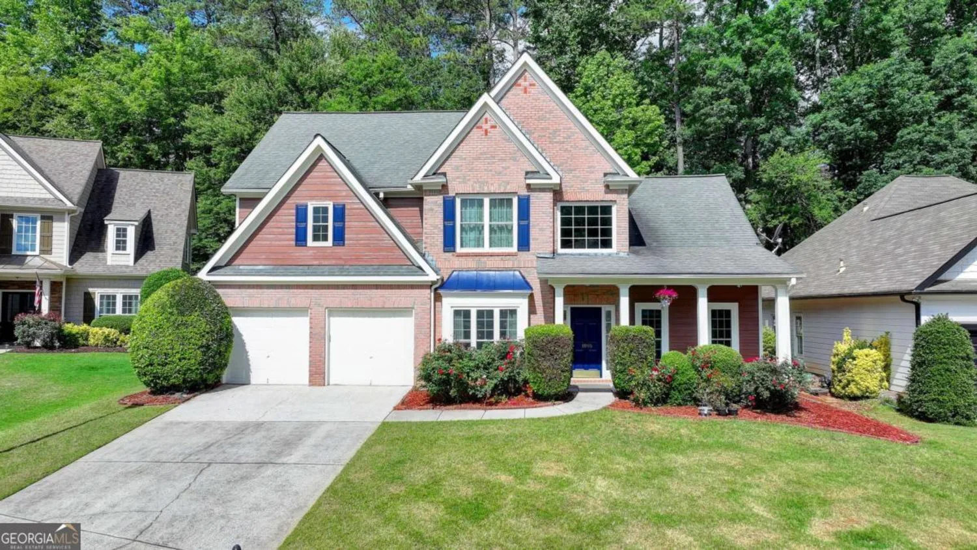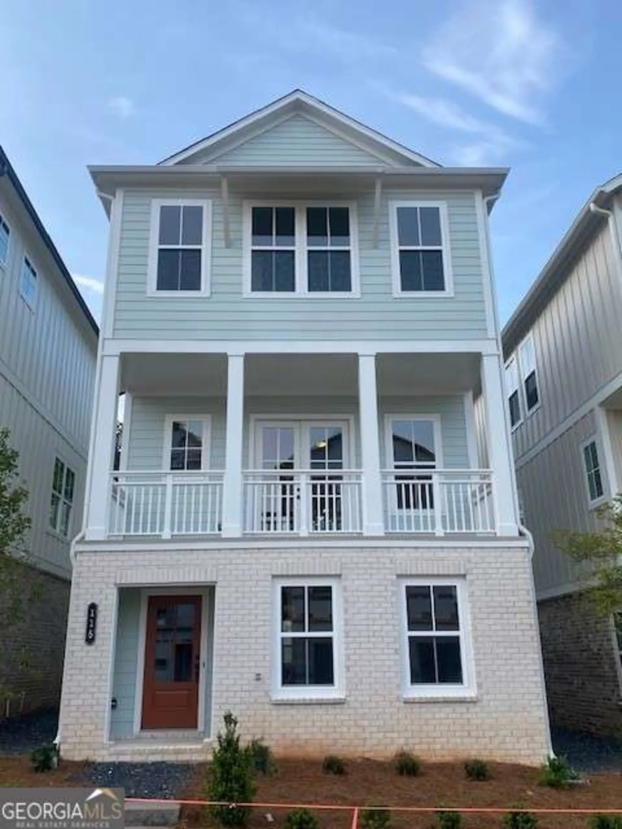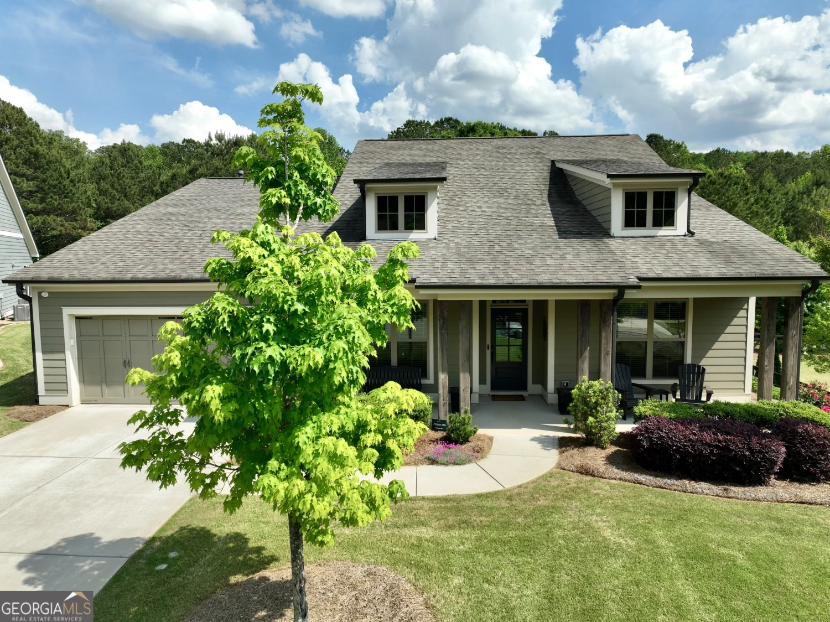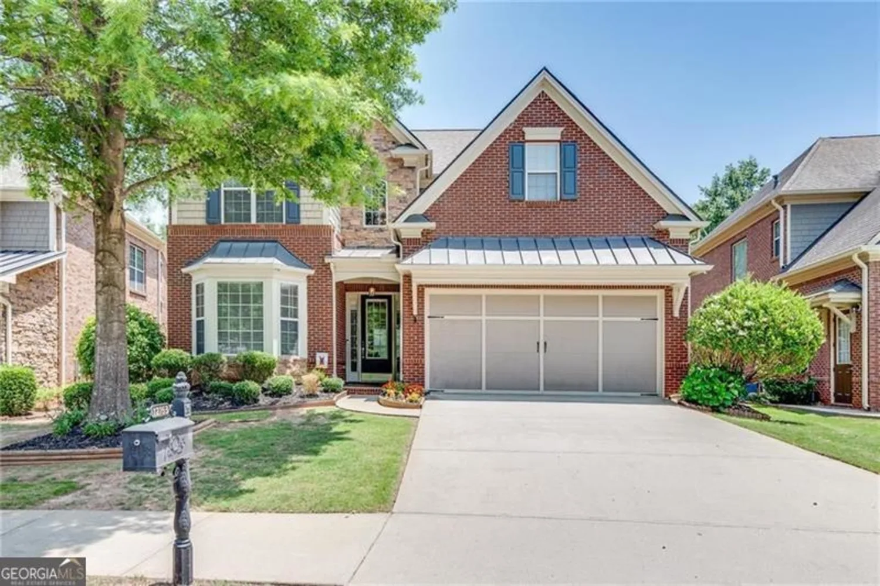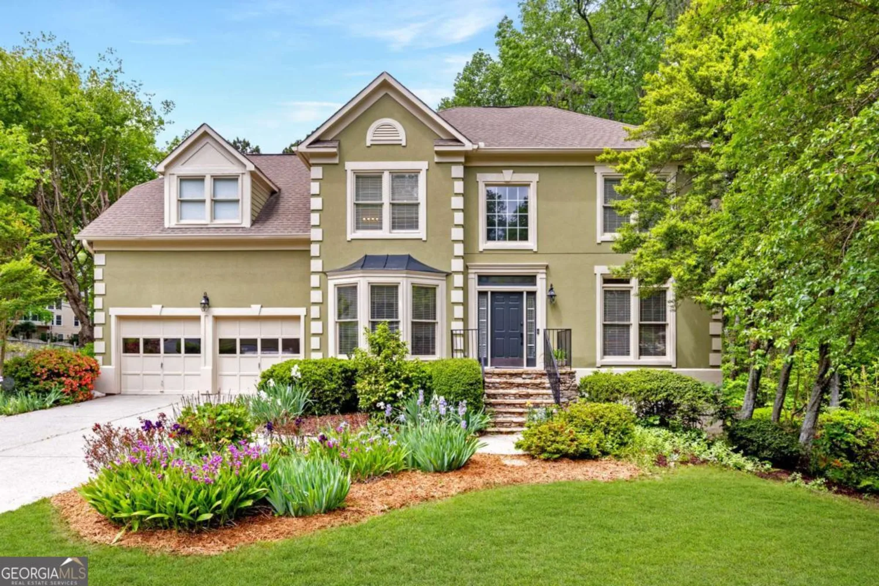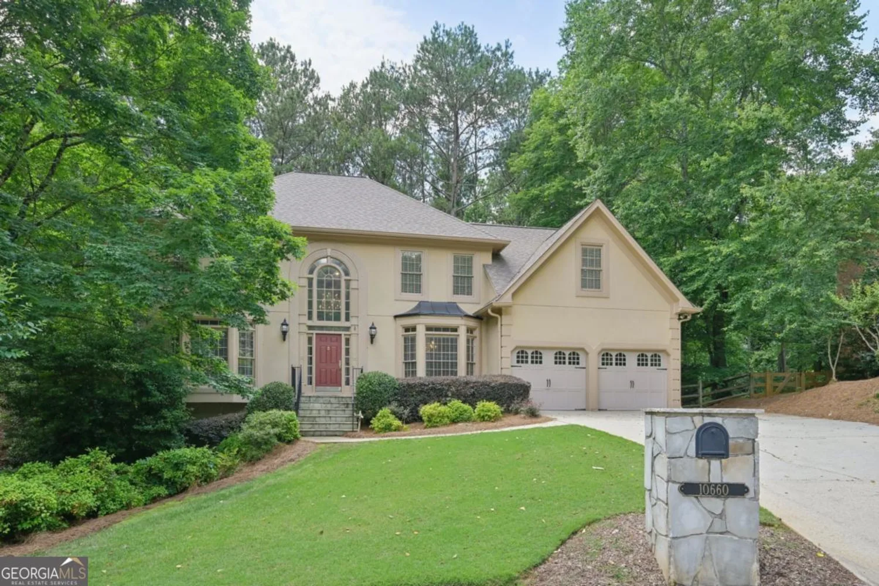1280 sherry driveAlpharetta, GA 30009
1280 sherry driveAlpharetta, GA 30009
Description
Custom-renovated ranch meticulously maintained with both awesome inside and outdoor living areas. All new and enlarged kitchen features include a sit-in kitchen island with a beautifully granite slab and countertops, stainless steel appliances, a gas cook top, a walk-in pantry, and a separate coffee bar with a wine cooler. All new thermal windows, new front and side entrance doors, hardwood floors, updated HVAC systems, updated owners' suite bath with new double vanity, hall bath also has a two-vanity set up, new light fixtures and ceilings, custom closet organizers, large rec room space with dry bar and half bath. Updated 3-car door garage with new custom-built workbenches and shelving The beautifully redone backyard living area features a wood deck with a pergola and a paver patio. The all-new stockade has a privacy-fenced back lot line and a partial side yard. PLUS, the crawl space is so clean and bright that you can have a picnic under there if you want! . All are located just 2 +/- miles from downtown Alpharetta. A must-see!
Property Details for 1280 Sherry Drive
- Subdivision ComplexAlpharetta Estates
- Architectural StyleRanch
- ExteriorWater Feature
- Num Of Parking Spaces4
- Parking FeaturesCarport, Detached, Garage, Garage Door Opener, Kitchen Level, Off Street
- Property AttachedYes
LISTING UPDATED:
- StatusActive
- MLS #10524347
- Days on Site0
- Taxes$5,549 / year
- MLS TypeResidential
- Year Built1975
- Lot Size0.71 Acres
- CountryFulton
LISTING UPDATED:
- StatusActive
- MLS #10524347
- Days on Site0
- Taxes$5,549 / year
- MLS TypeResidential
- Year Built1975
- Lot Size0.71 Acres
- CountryFulton
Building Information for 1280 Sherry Drive
- StoriesOne
- Year Built1975
- Lot Size0.7100 Acres
Payment Calculator
Term
Interest
Home Price
Down Payment
The Payment Calculator is for illustrative purposes only. Read More
Property Information for 1280 Sherry Drive
Summary
Location and General Information
- Community Features: Street Lights
- Directions: GA400N to Exit 9 - left on Haynes Bridge Rd. Left on Old Milton Pkwy. Right on Hwy 9 through new Downtown Alpharetta Left on Mayfield Rd. take approximately 1.7 miles to left on Sherry Dr. Home is on the left at the intersection of and past Woodfield Lane
- Coordinates: 34.091209,-84.317809
School Information
- Elementary School: Alpharetta
- Middle School: Northwestern
- High School: Milton
Taxes and HOA Information
- Parcel Number: 22448211300111
- Tax Year: 2024
- Association Fee Includes: None
- Tax Lot: 6
Virtual Tour
Parking
- Open Parking: No
Interior and Exterior Features
Interior Features
- Cooling: Ceiling Fan(s), Central Air, Electric
- Heating: Central, Forced Air, Natural Gas
- Appliances: Dishwasher, Disposal, Double Oven, Microwave, Refrigerator
- Basement: Crawl Space
- Fireplace Features: Family Room
- Flooring: Carpet, Hardwood, Tile
- Interior Features: Master On Main Level, Tile Bath
- Levels/Stories: One
- Window Features: Double Pane Windows
- Kitchen Features: Breakfast Bar, Kitchen Island, Pantry, Solid Surface Counters
- Foundation: Block
- Main Bedrooms: 3
- Total Half Baths: 1
- Bathrooms Total Integer: 3
- Main Full Baths: 2
- Bathrooms Total Decimal: 2
Exterior Features
- Construction Materials: Concrete, Stone, Wood Siding
- Fencing: Back Yard, Fenced, Privacy
- Patio And Porch Features: Patio
- Roof Type: Composition
- Security Features: Carbon Monoxide Detector(s), Smoke Detector(s)
- Laundry Features: In Kitchen, Other
- Pool Private: No
- Other Structures: Shed(s), Workshop
Property
Utilities
- Sewer: Public Sewer
- Utilities: Cable Available, Electricity Available, High Speed Internet, Natural Gas Available, Phone Available, Sewer Available, Sewer Connected, Water Available
- Water Source: Public
- Electric: 220 Volts
Property and Assessments
- Home Warranty: Yes
- Property Condition: Resale
Green Features
- Green Energy Efficient: Insulation, Thermostat
Lot Information
- Above Grade Finished Area: 2747
- Common Walls: No Common Walls
- Lot Features: Corner Lot
Multi Family
- Number of Units To Be Built: Square Feet
Rental
Rent Information
- Land Lease: Yes
Public Records for 1280 Sherry Drive
Tax Record
- 2024$5,549.00 ($462.42 / month)
Home Facts
- Beds3
- Baths2
- Total Finished SqFt2,747 SqFt
- Above Grade Finished2,747 SqFt
- StoriesOne
- Lot Size0.7100 Acres
- StyleSingle Family Residence
- Year Built1975
- APN22448211300111
- CountyFulton
- Fireplaces1


