1095 s bethany creek driveAlpharetta, GA 30004
1095 s bethany creek driveAlpharetta, GA 30004
Description
Charming 4-Bedroom EAST Facing Home in Sought-After Bethany Creek, Milton. Welcome to this beautifully maintained 4-bedroom, 3-bath home nestled on a quiet semi cul-de-sac in the heart of Milton. Just minutes from award-winning schools, premier shopping, dining, parks, and GA-400, this home offers the perfect blend of comfort, style, and convenience. Step inside to discover rich hardwood floors that flow throughout the main level, lending warmth and elegance to the open-concept living spaces. Upstairs, enjoy brand-new plush carpeting in all bedrooms, creating a soft, inviting retreat for family and guests alike. Designed with Entertaining in Mind. The bright and spacious kitchen is the centerpiece of the home, seamlessly connecting to the family room with a cozy fireplace Co ideal for gatherings or quiet evenings in. A formal dining room offers space for special occasions, while the main-level flex room is perfect as a home office, study, or playroom. Peaceful Outdoor Living. The private backyard is a true outdoor oasis, featuring a flat, usable lawn Co perfect for play, gardening, or future outdoor upgrades. Located on a low-traffic cul-de-sac, the setting offers added safety and serenity for families with children. Comfortable and Versatile Layout. Upstairs, the generous primary suite includes a spa-inspired bath with a soaking tub, separate shower, and walk-in closet. Three additional bedrooms provide ample space for children, guests, or a second office. A recently updated full bath adds modern convenience to the upper level, while the third bathroom ensures smooth mornings for everyone. Additional upgrades include newly installed windows & water heater. Prime Location in a Top School District. Situated within the highly regarded Cambridge High School district, this home combines luxury living with unbeatable access to Alpharetta, downtown Milton, Avalon, and more. Don't miss your chance to own this move-in ready gem in one of MiltonCOs most desirable neighborhoods. Schedule your private showing today!
Property Details for 1095 S BETHANY CREEK Drive
- Subdivision ComplexBethany Creek
- Architectural StyleBrick Front, Traditional
- ExteriorGarden
- Num Of Parking Spaces2
- Parking FeaturesAttached, Garage
- Property AttachedYes
LISTING UPDATED:
- StatusActive
- MLS #10522440
- Days on Site23
- Taxes$5,133 / year
- HOA Fees$1,350 / month
- MLS TypeResidential
- Year Built1999
- Lot Size0.21 Acres
- CountryFulton
LISTING UPDATED:
- StatusActive
- MLS #10522440
- Days on Site23
- Taxes$5,133 / year
- HOA Fees$1,350 / month
- MLS TypeResidential
- Year Built1999
- Lot Size0.21 Acres
- CountryFulton
Building Information for 1095 S BETHANY CREEK Drive
- StoriesTwo
- Year Built1999
- Lot Size0.2100 Acres
Payment Calculator
Term
Interest
Home Price
Down Payment
The Payment Calculator is for illustrative purposes only. Read More
Property Information for 1095 S BETHANY CREEK Drive
Summary
Location and General Information
- Community Features: Playground, Pool, Tennis Court(s), Near Public Transport, Near Shopping
- Directions: *Head north on GA-9 N *Turn right toward Bethany Bend *Turn right onto Bethany Bend *Turn left onto S Bethany Creek Dr.Home is on your Right.
- Coordinates: 34.114296,-84.267529
School Information
- Elementary School: Cogburn Woods
- Middle School: Hopewell
- High School: Cambridge
Taxes and HOA Information
- Parcel Number: 22 541008991538
- Tax Year: 2023
- Association Fee Includes: Management Fee, Swimming, Tennis
- Tax Lot: 10
Virtual Tour
Parking
- Open Parking: No
Interior and Exterior Features
Interior Features
- Cooling: Ceiling Fan(s), Central Air, Zoned
- Heating: Forced Air, Natural Gas
- Appliances: Dishwasher, Disposal, Gas Water Heater, Microwave
- Basement: None
- Fireplace Features: Factory Built, Family Room, Gas Log, Gas Starter
- Flooring: Carpet, Hardwood
- Interior Features: High Ceilings, Walk-In Closet(s)
- Levels/Stories: Two
- Kitchen Features: Breakfast Area, Breakfast Bar, Pantry, Solid Surface Counters
- Main Bedrooms: 1
- Bathrooms Total Integer: 3
- Main Full Baths: 1
- Bathrooms Total Decimal: 3
Exterior Features
- Construction Materials: Concrete
- Roof Type: Composition
- Security Features: Security System
- Laundry Features: Upper Level
- Pool Private: No
Property
Utilities
- Sewer: Public Sewer
- Utilities: High Speed Internet, Underground Utilities
- Water Source: Public
Property and Assessments
- Home Warranty: Yes
- Property Condition: Resale
Green Features
Lot Information
- Common Walls: No Common Walls
- Lot Features: Cul-De-Sac, Private
Multi Family
- Number of Units To Be Built: Square Feet
Rental
Rent Information
- Land Lease: Yes
Public Records for 1095 S BETHANY CREEK Drive
Tax Record
- 2023$5,133.00 ($427.75 / month)
Home Facts
- Beds4
- Baths3
- StoriesTwo
- Lot Size0.2100 Acres
- StyleSingle Family Residence
- Year Built1999
- APN22 541008991538
- CountyFulton
- Fireplaces1
Similar Homes
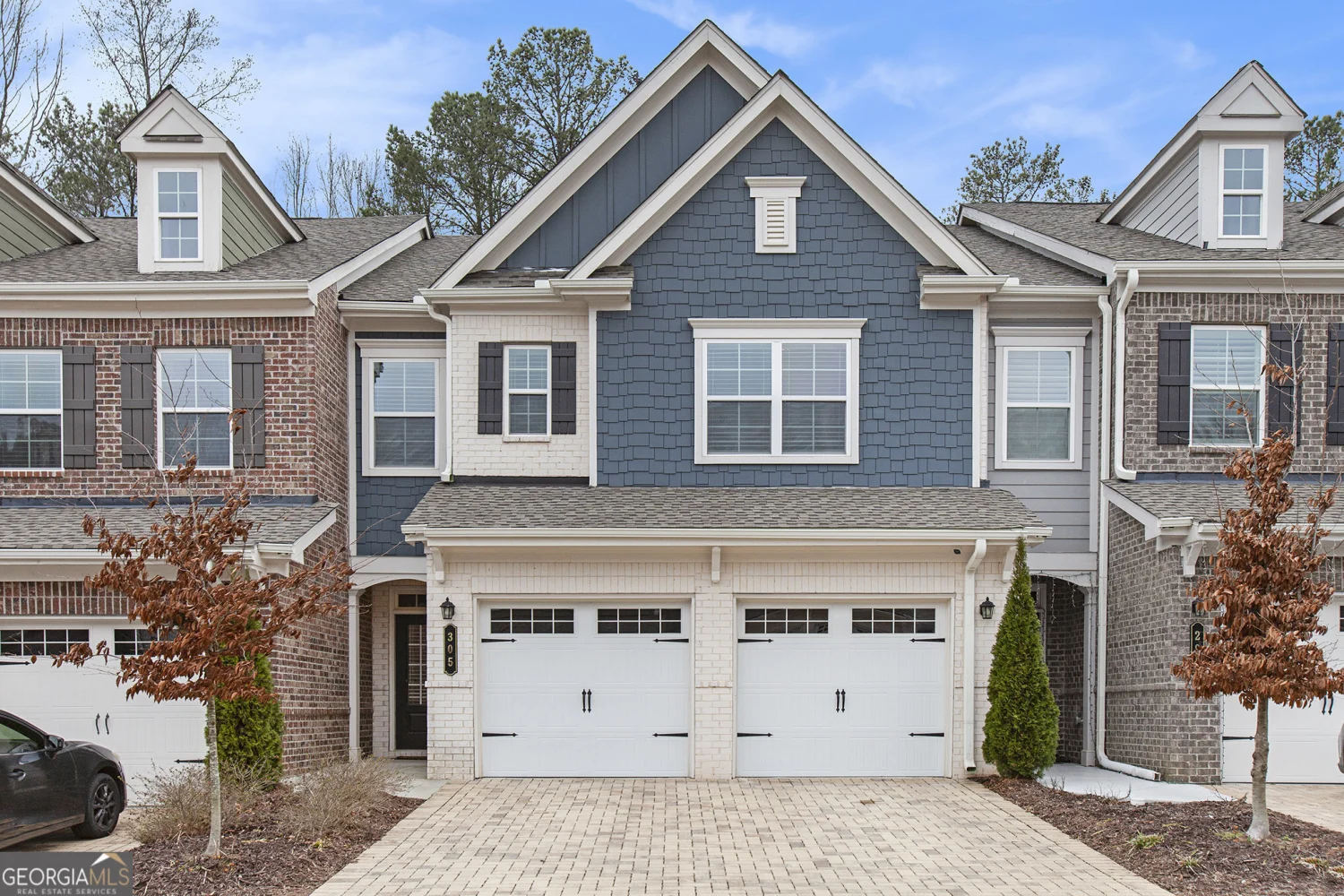
305 DUVAL Drive
Alpharetta, GA 30009
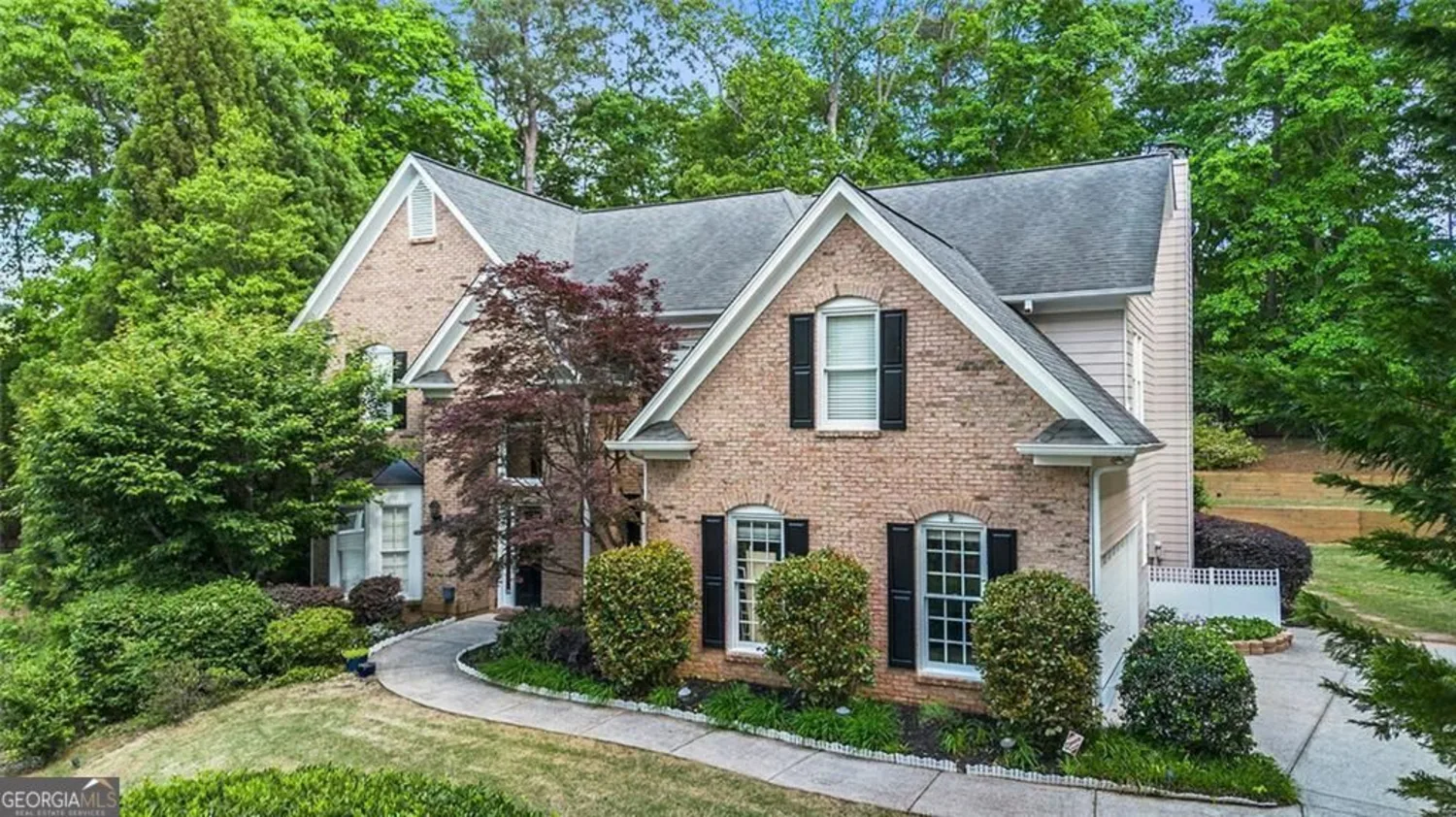
1235 Legend Run
Alpharetta, GA 30005
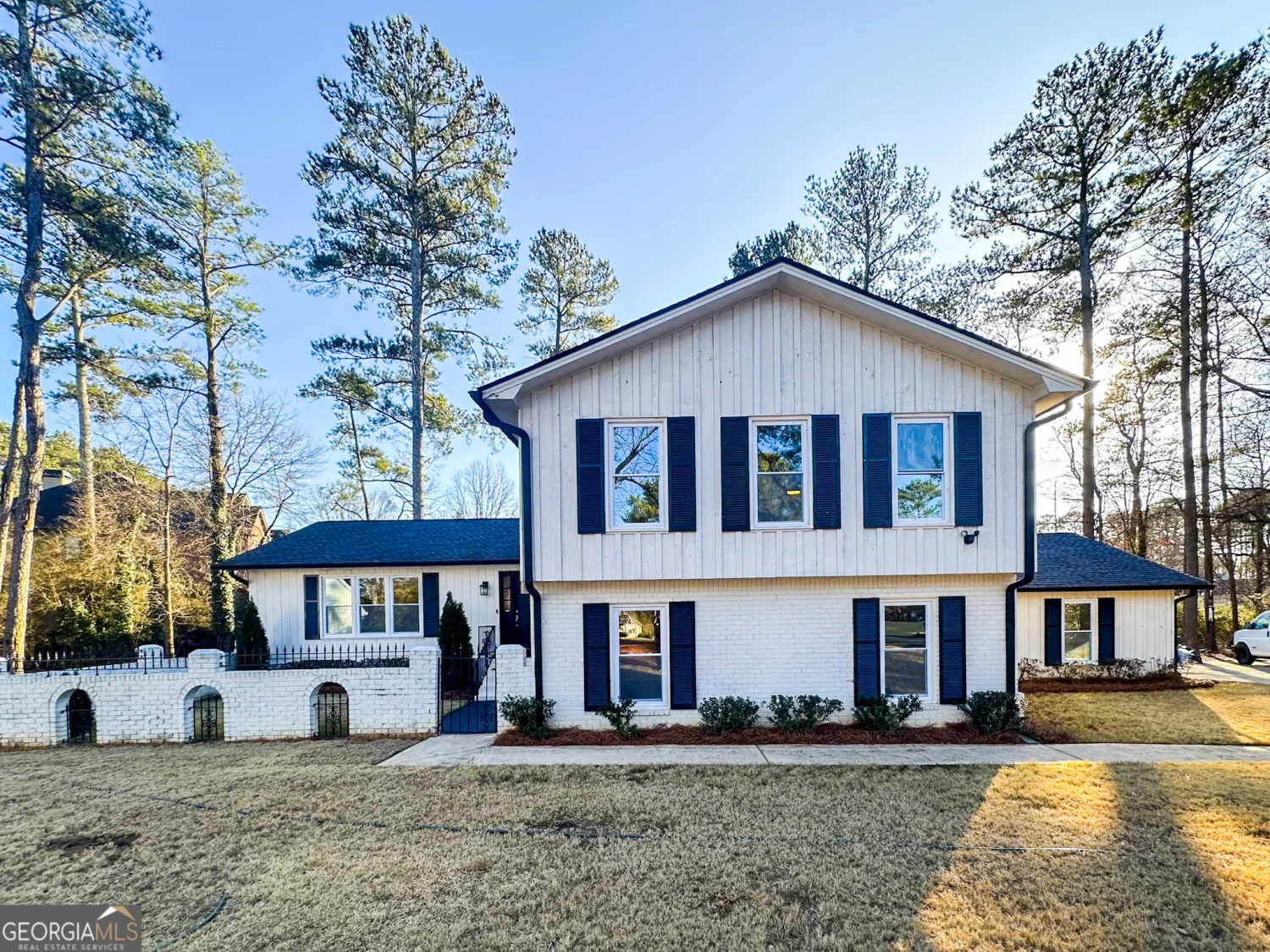
110 Randomwood Way
Alpharetta, GA 30022
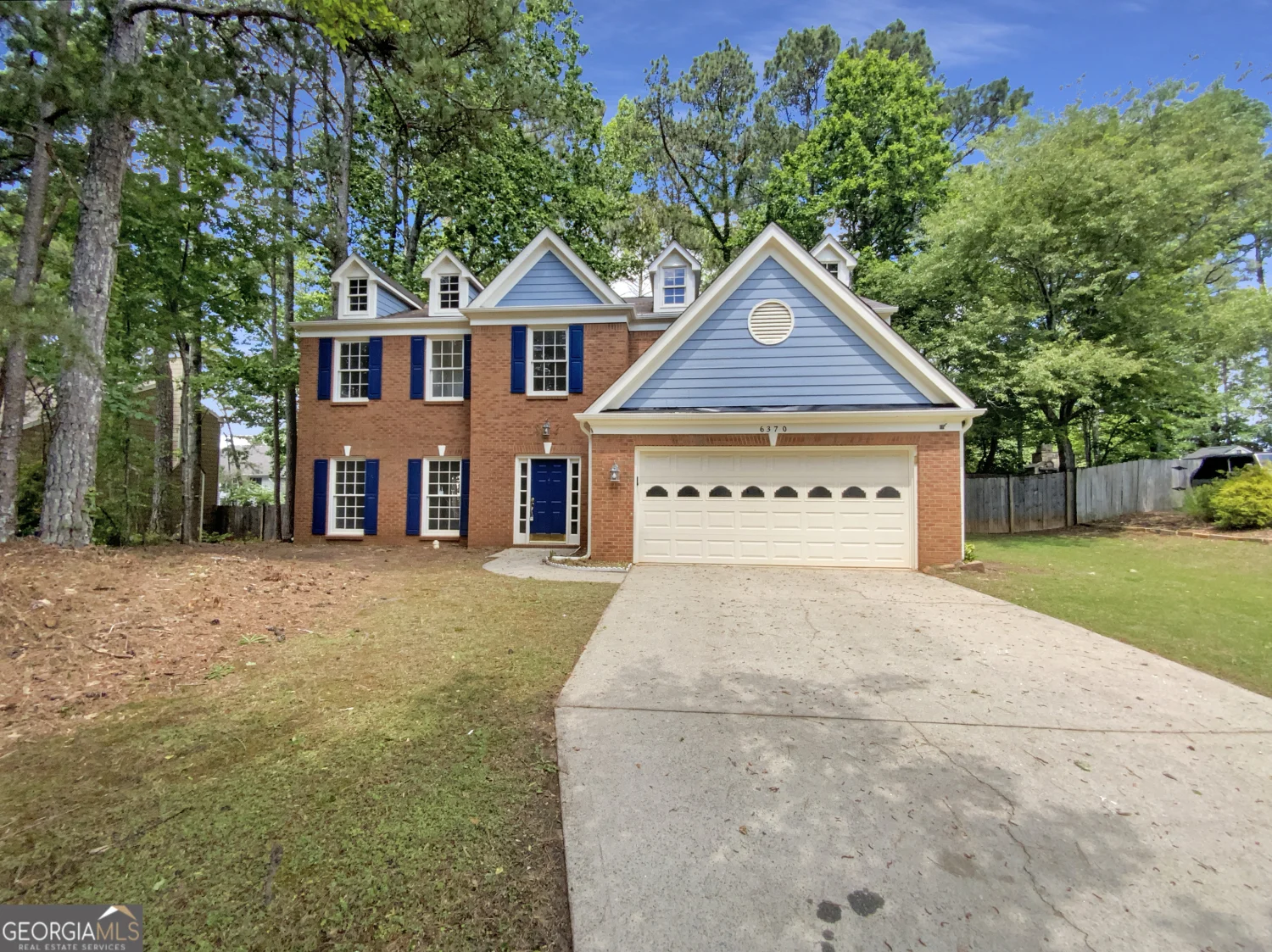
6370 Maid Marion Close
Alpharetta, GA 30005
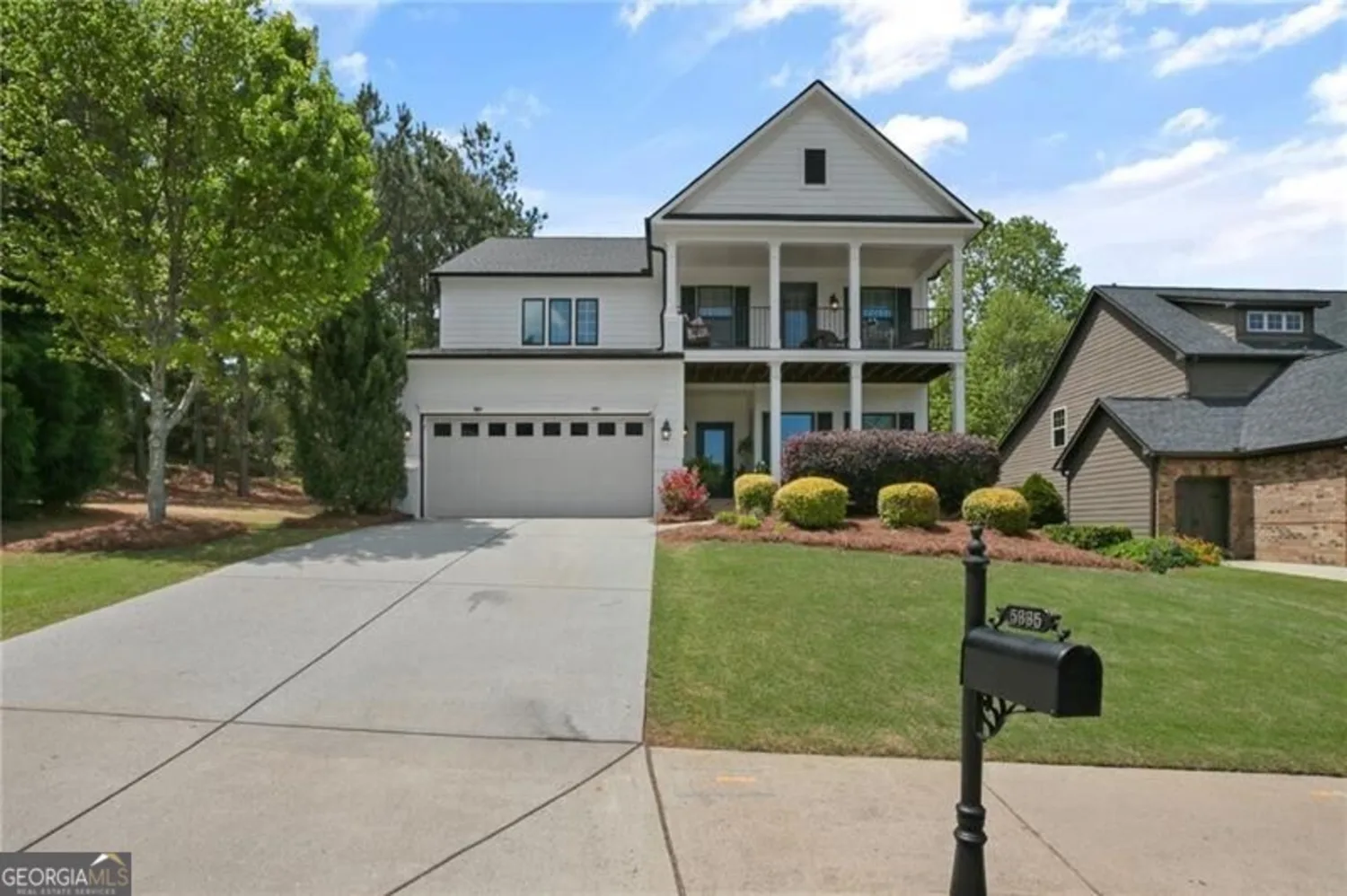
5335 Fairmont Glen
Alpharetta, GA 30004
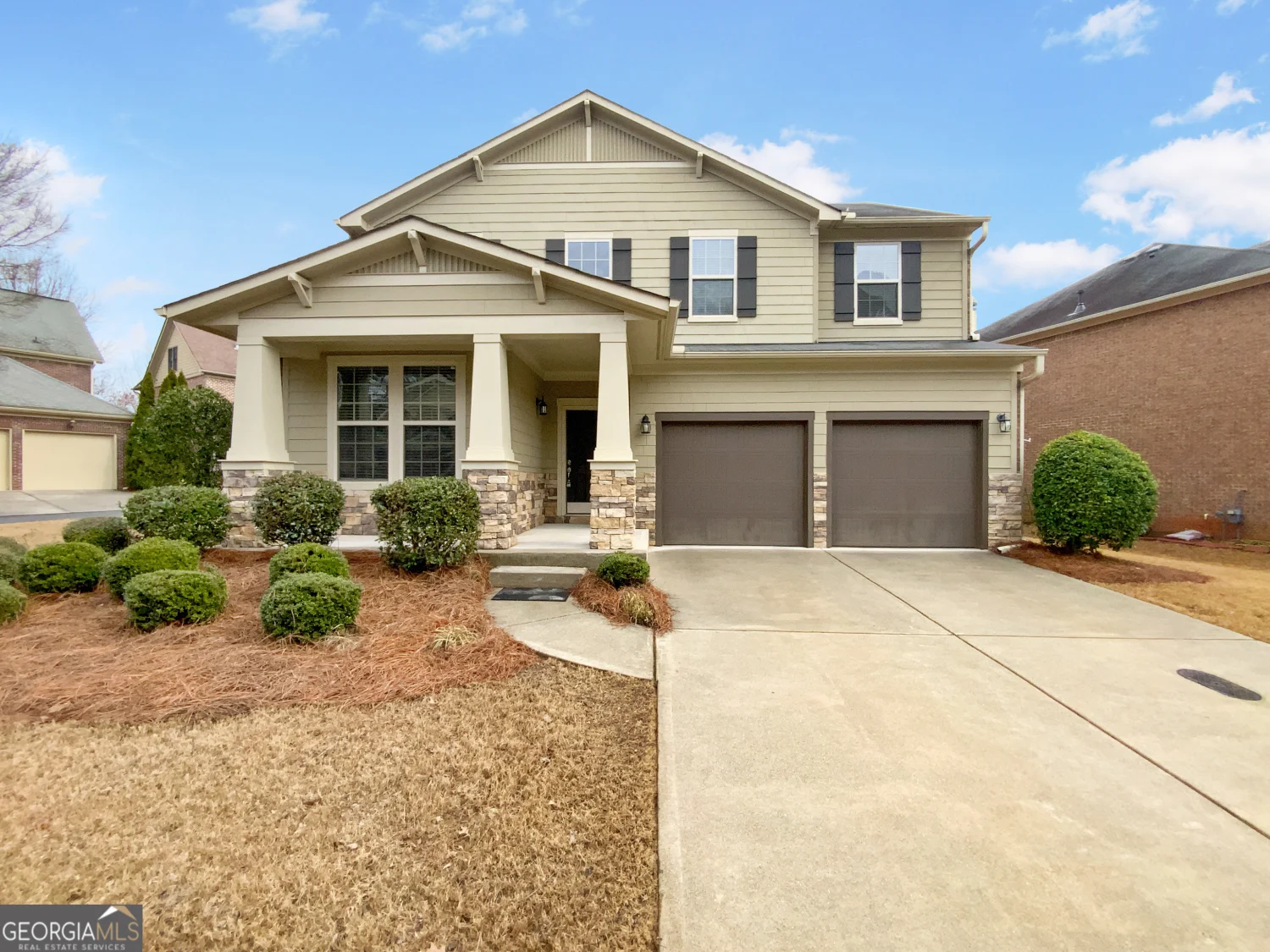
12981 Dartmore Circle
Alpharetta, GA 30005
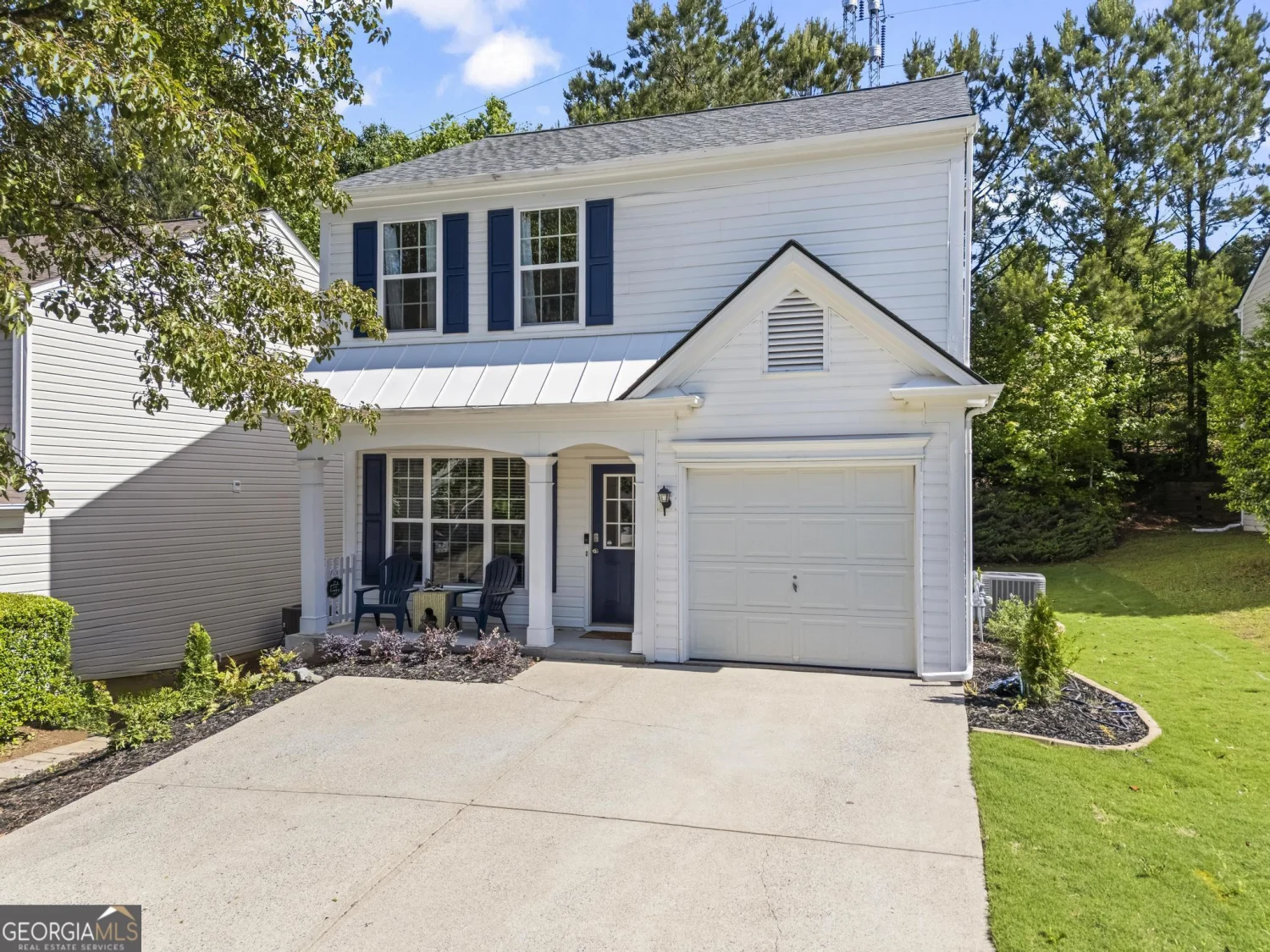
11255 Wittenridge Drive
Alpharetta, GA 30022
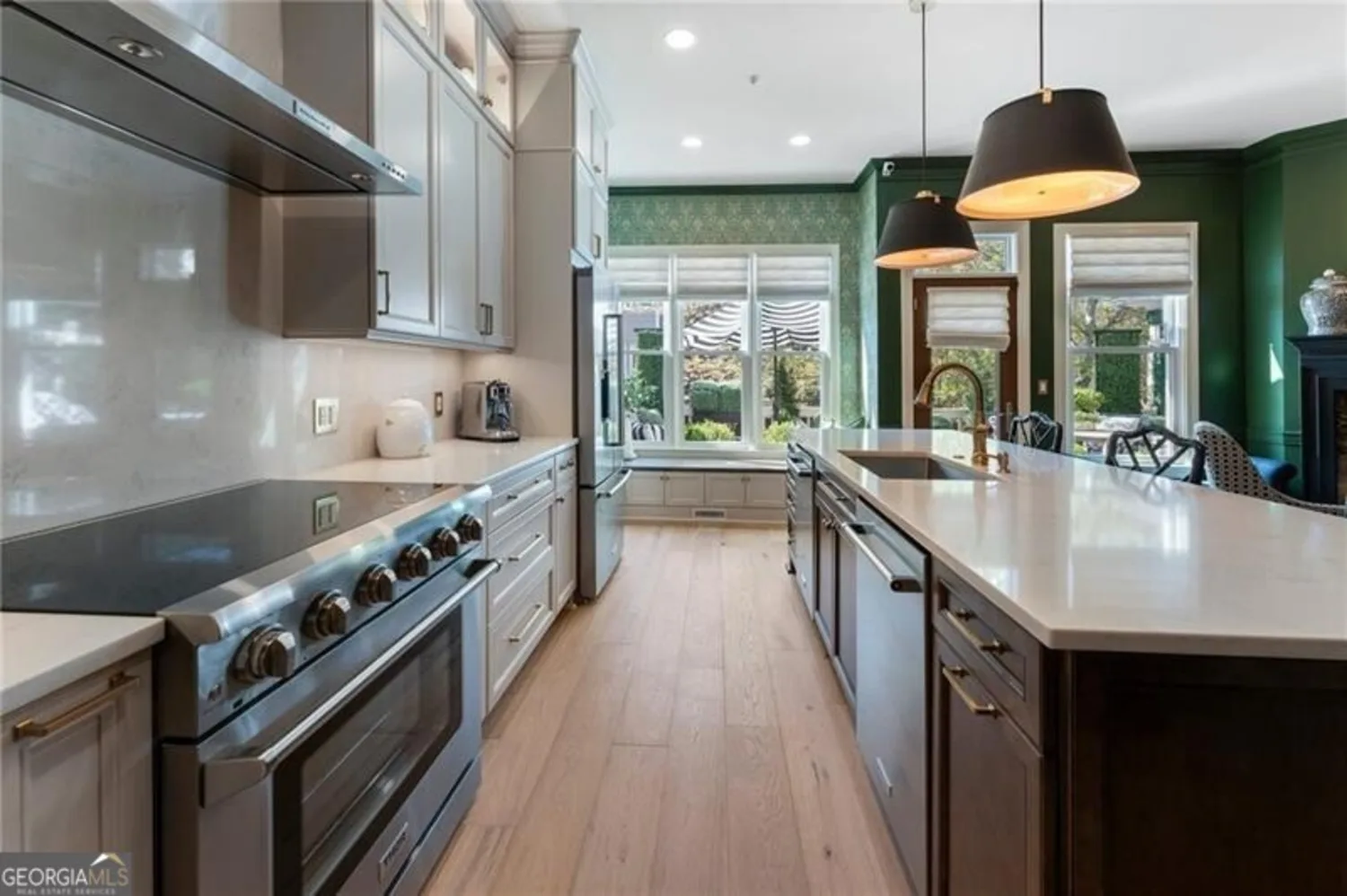
2630 Milford Lane
Alpharetta, GA 30009
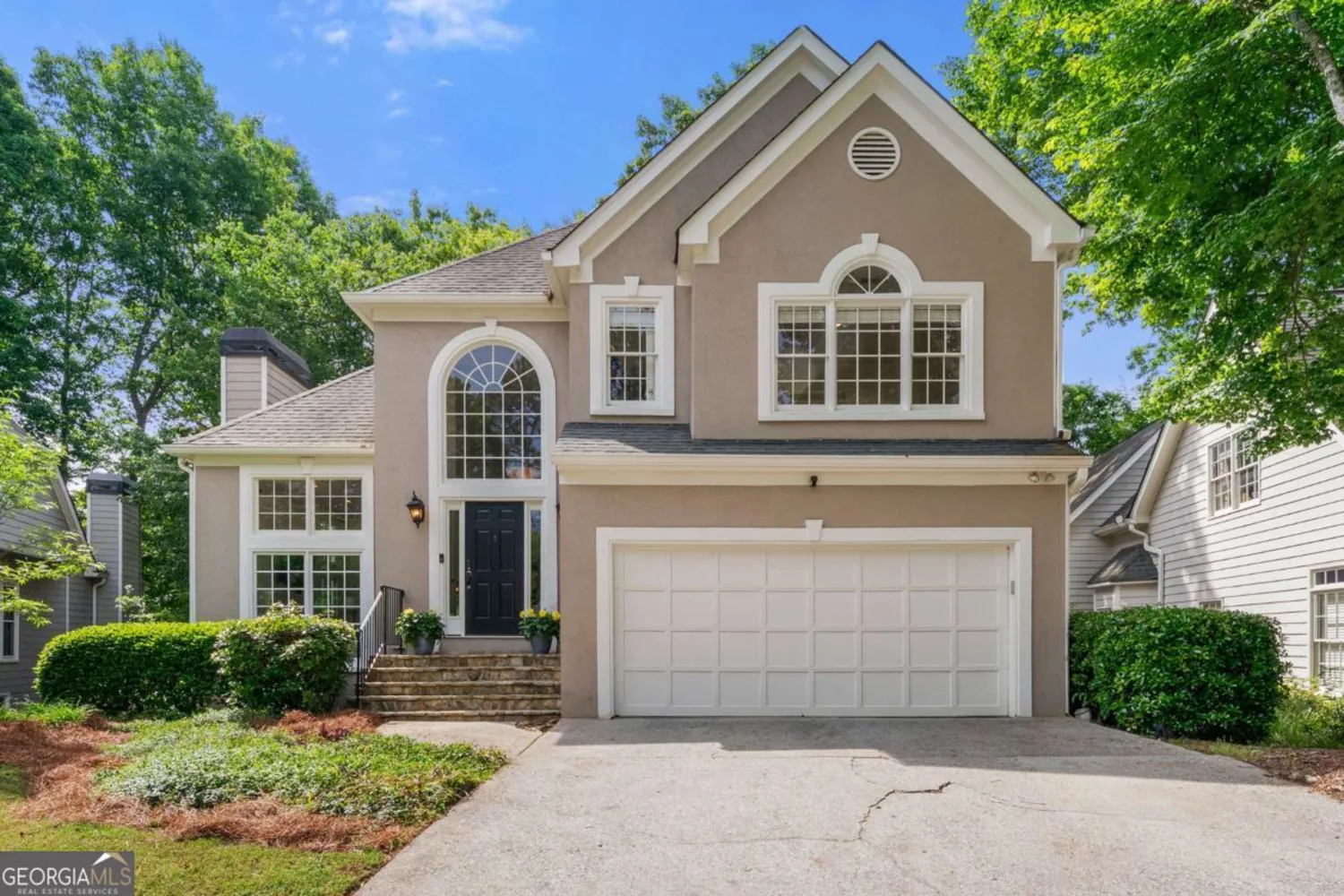
5065 Harbour Ridge Drive
Alpharetta, GA 30005

