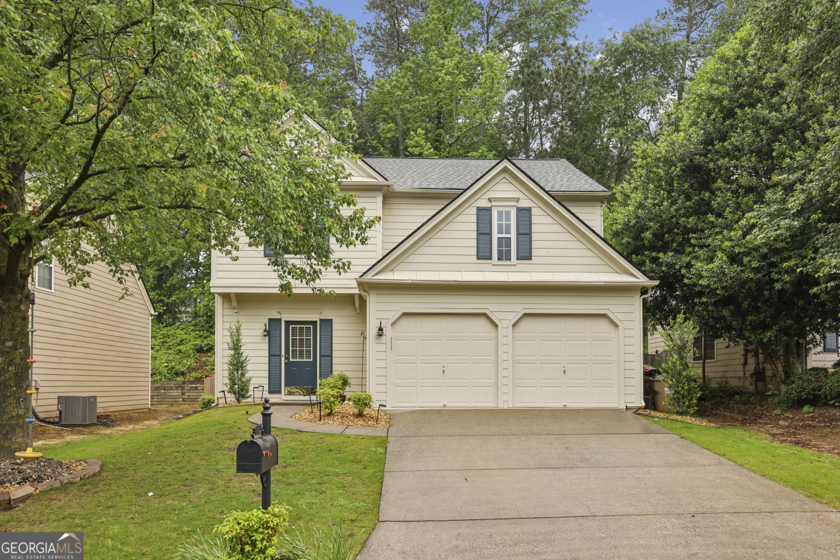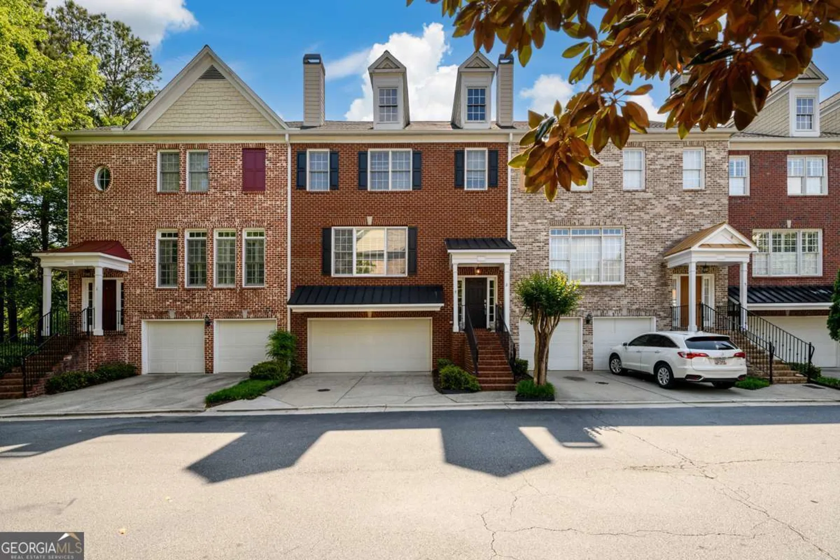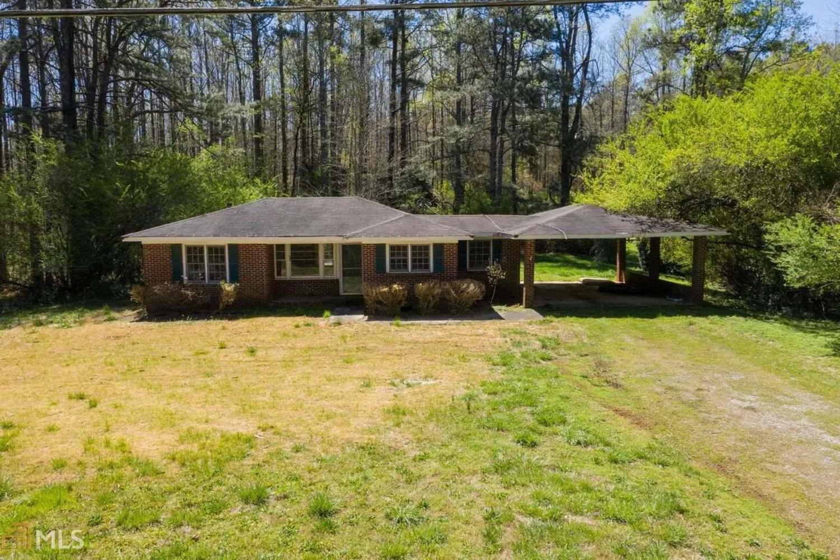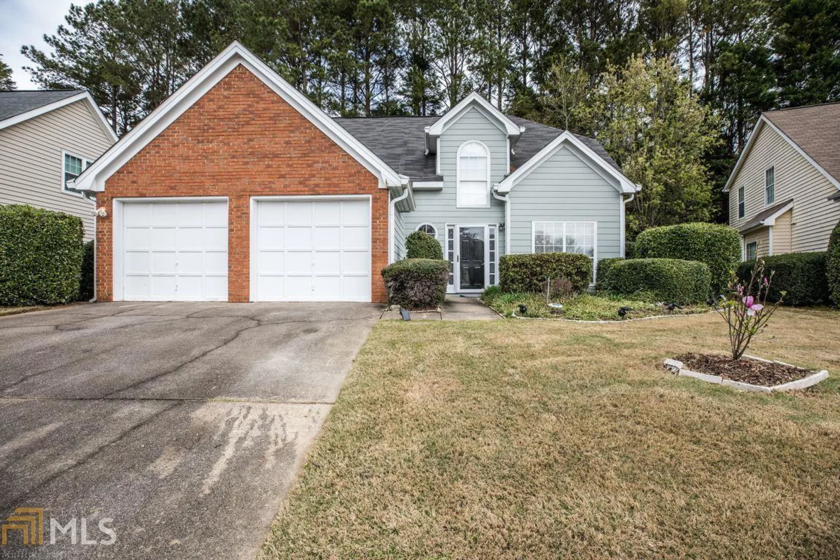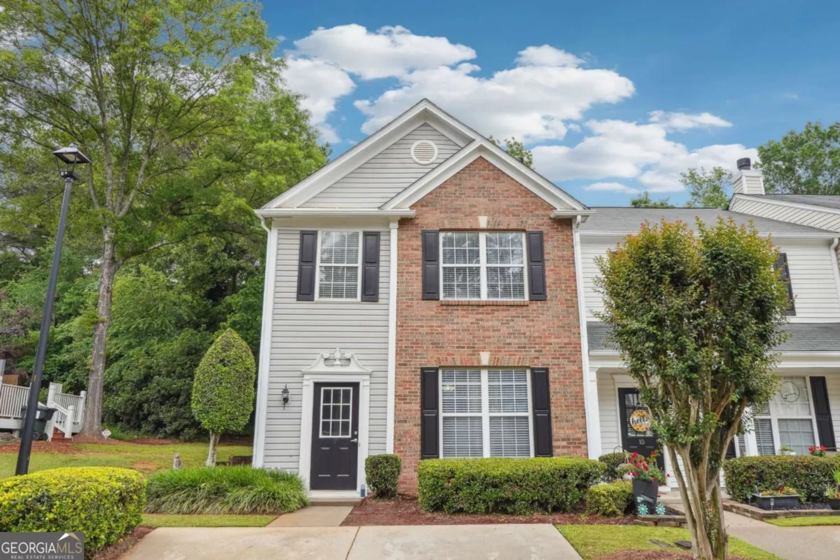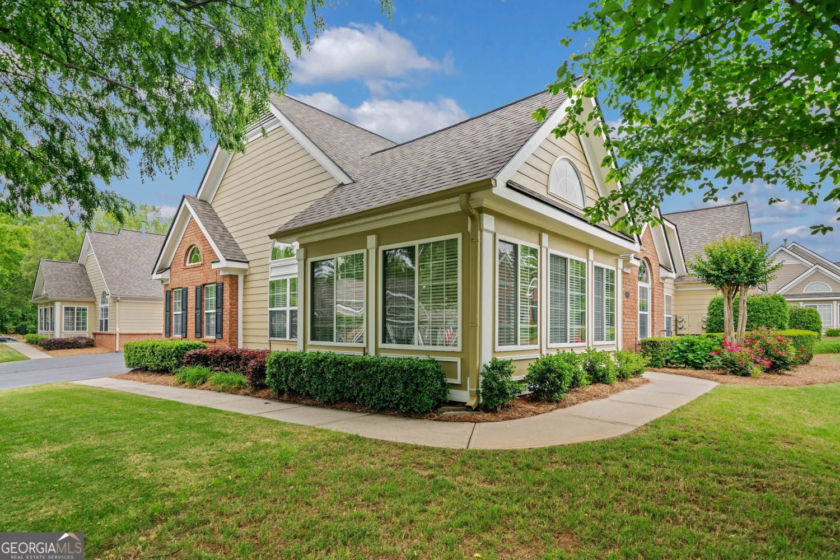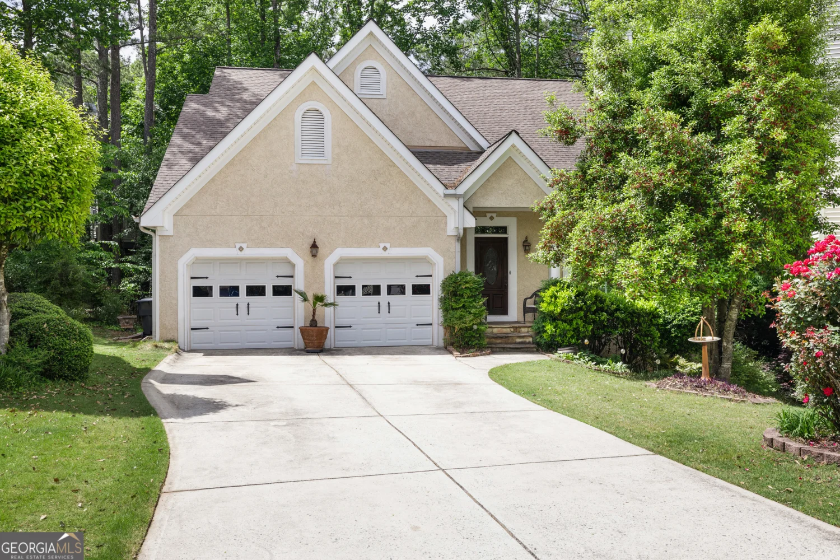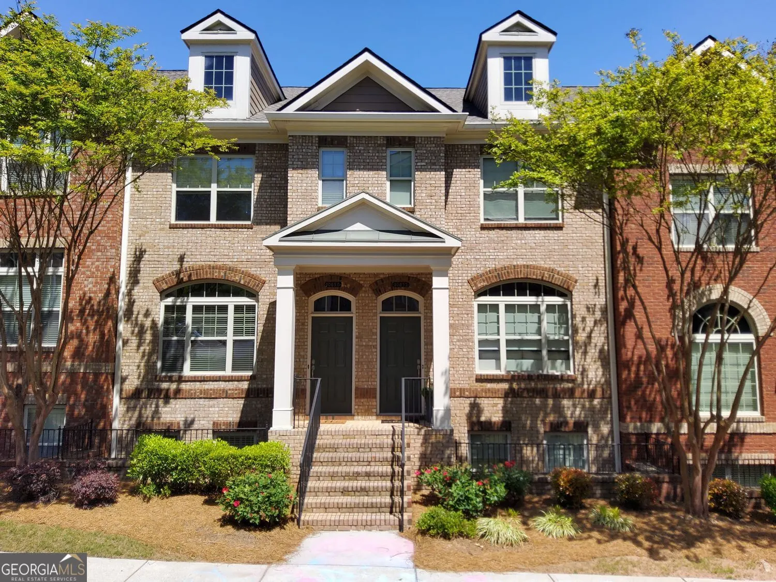11255 wittenridge driveAlpharetta, GA 30022
11255 wittenridge driveAlpharetta, GA 30022
Description
Welcome to this beautifully updated 3-bedroom, 2.5-bathroom home located just minutes from the vibrant shops, dining, and entertainment of Downtown Alpharetta and Avalon. Thoughtfully renovated, this home features an open floor plan filled with natural light, perfect for modern living. The kitchen boasts elegant quartz countertops, updated finishes, and flows seamlessly into the dining and living areas. A cozy gas fireplace adds warmth and charm to the intimate living room, making it the ideal spot to relax. Upstairs, the spacious primary suite includes a walk-in closet and a private en-suite bath. Two additional bedrooms share a full bathroom, perfect for guests, family, or a home office setup. Step outside from the kitchen to a private rear patio, perfect for grilling or enjoying your morning coffee. HVAC (2 years old), Roof (2 years old), and Hot Water Heater (4 years old).
Property Details for 11255 Wittenridge Drive
- Subdivision ComplexRegency at North Pointe
- Architectural StyleTraditional
- Num Of Parking Spaces1
- Parking FeaturesAttached, Garage, Garage Door Opener, Kitchen Level
- Property AttachedYes
- Waterfront FeaturesNo Dock Or Boathouse
LISTING UPDATED:
- StatusActive
- MLS #10517569
- Days on Site0
- Taxes$4,082 / year
- HOA Fees$600 / month
- MLS TypeResidential
- Year Built1999
- Lot Size0.17 Acres
- CountryFulton
LISTING UPDATED:
- StatusActive
- MLS #10517569
- Days on Site0
- Taxes$4,082 / year
- HOA Fees$600 / month
- MLS TypeResidential
- Year Built1999
- Lot Size0.17 Acres
- CountryFulton
Building Information for 11255 Wittenridge Drive
- StoriesTwo
- Year Built1999
- Lot Size0.1720 Acres
Payment Calculator
Term
Interest
Home Price
Down Payment
The Payment Calculator is for illustrative purposes only. Read More
Property Information for 11255 Wittenridge Drive
Summary
Location and General Information
- Community Features: Clubhouse, Playground, Pool, Sidewalks, Street Lights, Near Public Transport, Walk To Schools, Near Shopping
- Directions: GPS Friendly
- Coordinates: 34.054208,-84.259764
School Information
- Elementary School: New Prospect
- Middle School: Webb Bridge
- High School: Alpharetta
Taxes and HOA Information
- Parcel Number: 12313009142060
- Tax Year: 2024
- Association Fee Includes: Maintenance Grounds, Reserve Fund, Swimming
- Tax Lot: 58
Virtual Tour
Parking
- Open Parking: No
Interior and Exterior Features
Interior Features
- Cooling: Ceiling Fan(s), Central Air
- Heating: Forced Air, Natural Gas
- Appliances: Dishwasher, Disposal, Dryer, Gas Water Heater, Indoor Grill, Microwave, Washer
- Basement: None
- Fireplace Features: Factory Built, Gas Log, Gas Starter, Living Room
- Flooring: Hardwood, Laminate, Tile
- Interior Features: Double Vanity, High Ceilings, Tray Ceiling(s), Walk-In Closet(s)
- Levels/Stories: Two
- Window Features: Double Pane Windows
- Kitchen Features: Breakfast Area, Breakfast Bar, Breakfast Room, Pantry, Solid Surface Counters
- Foundation: Slab
- Total Half Baths: 1
- Bathrooms Total Integer: 3
- Bathrooms Total Decimal: 2
Exterior Features
- Construction Materials: Other
- Patio And Porch Features: Patio
- Roof Type: Composition
- Security Features: Smoke Detector(s)
- Laundry Features: In Hall, Upper Level
- Pool Private: No
Property
Utilities
- Sewer: Public Sewer
- Utilities: Cable Available, Electricity Available, High Speed Internet, Natural Gas Available, Phone Available, Sewer Available, Underground Utilities, Water Available
- Water Source: Public
- Electric: 220 Volts
Property and Assessments
- Home Warranty: Yes
- Property Condition: Resale
Green Features
Lot Information
- Above Grade Finished Area: 1520
- Common Walls: No Common Walls
- Lot Features: Cul-De-Sac, Level, Private
- Waterfront Footage: No Dock Or Boathouse
Multi Family
- Number of Units To Be Built: Square Feet
Rental
Rent Information
- Land Lease: Yes
Public Records for 11255 Wittenridge Drive
Tax Record
- 2024$4,082.00 ($340.17 / month)
Home Facts
- Beds3
- Baths2
- Total Finished SqFt1,520 SqFt
- Above Grade Finished1,520 SqFt
- StoriesTwo
- Lot Size0.1720 Acres
- StyleSingle Family Residence
- Year Built1999
- APN12313009142060
- CountyFulton
- Fireplaces1


