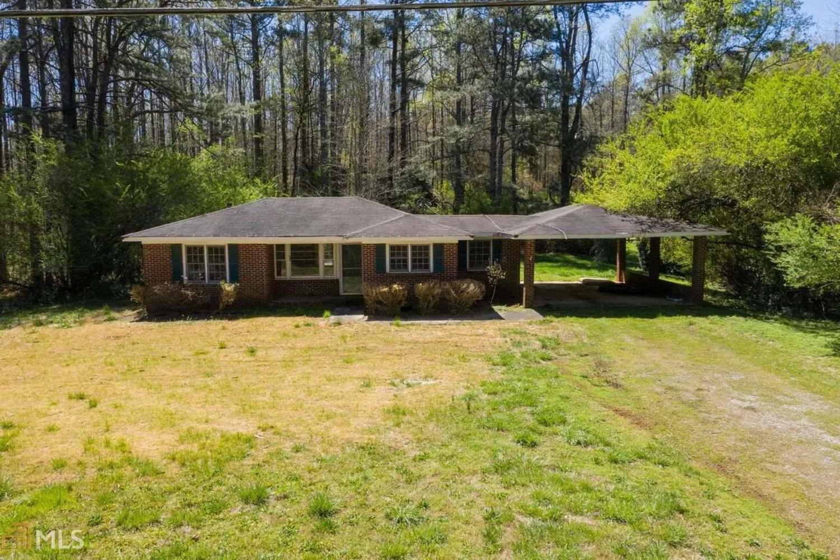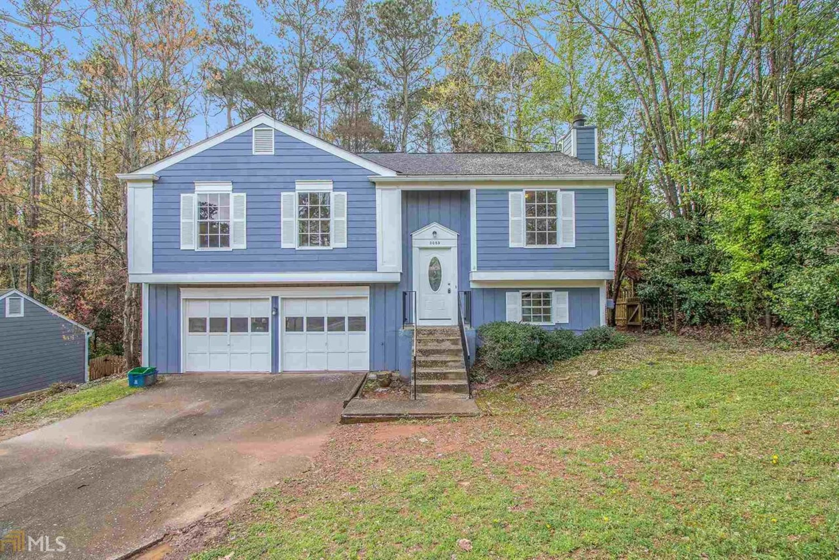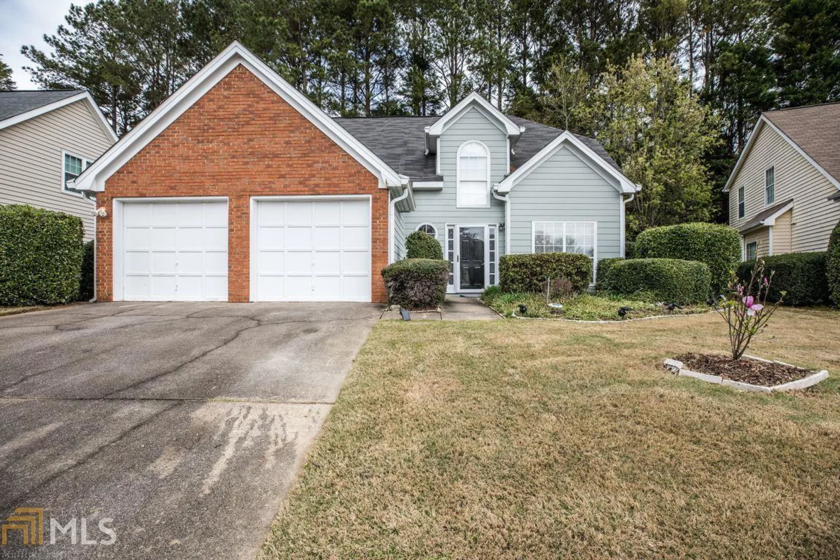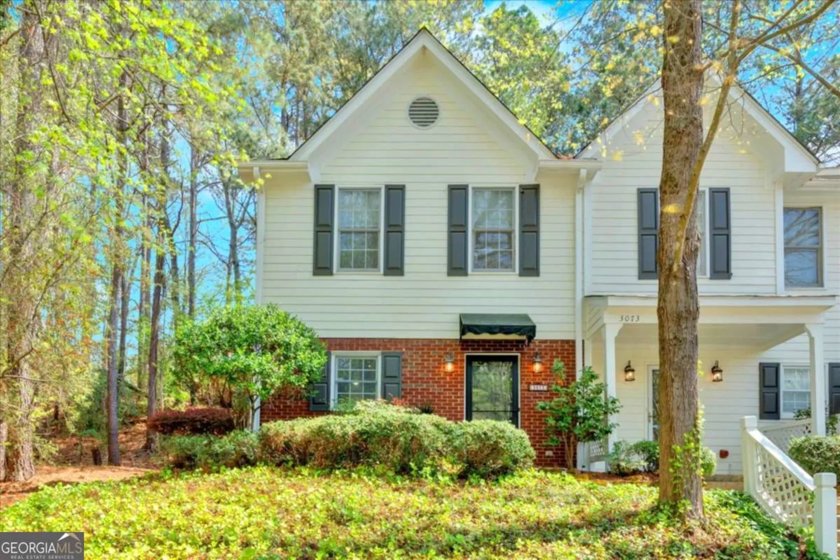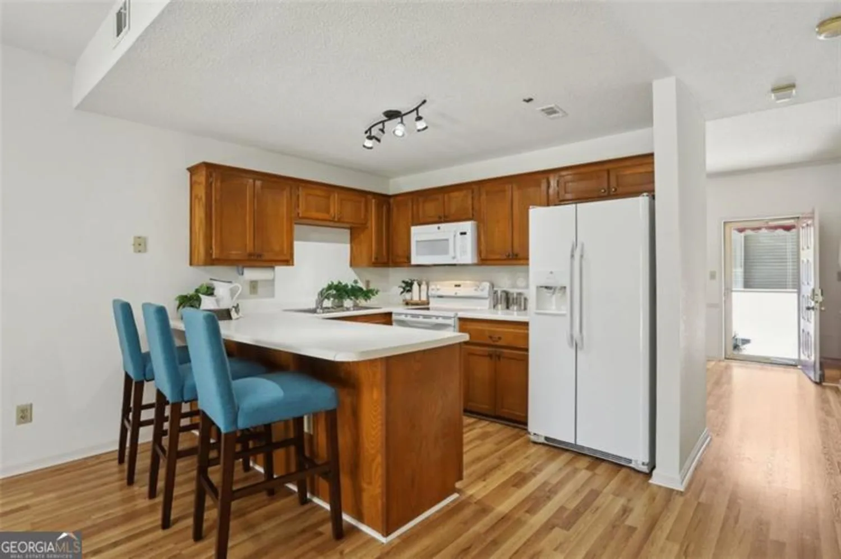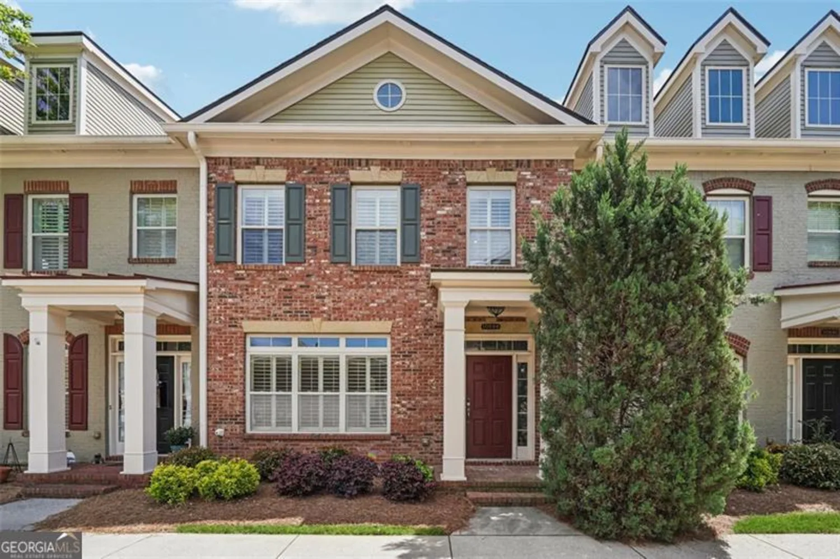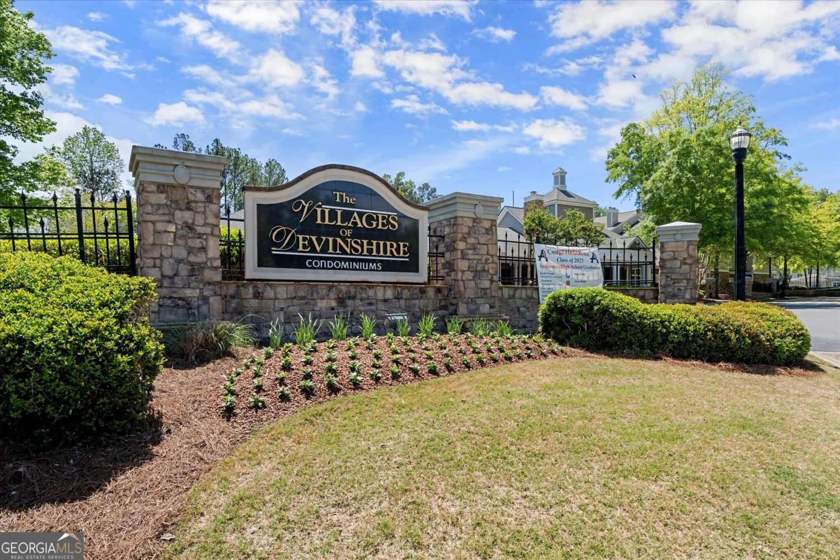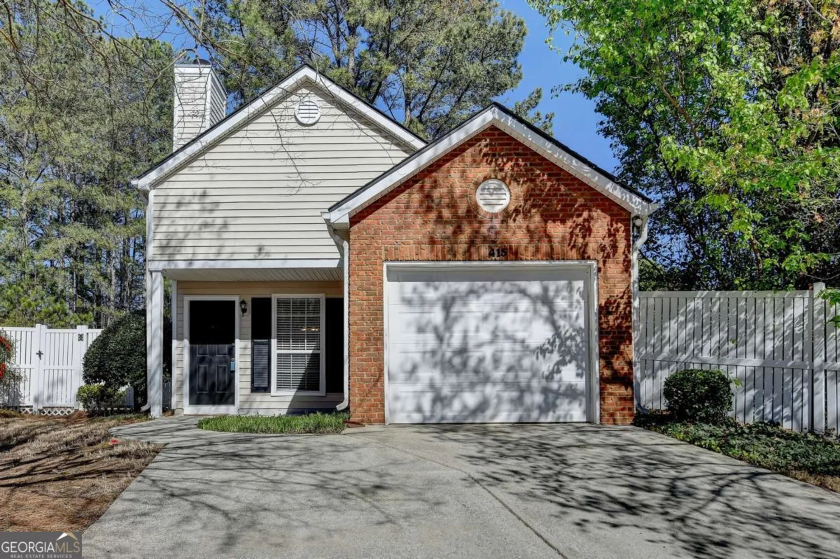9165 nesbit ferry road #9Alpharetta, GA 30022
9165 nesbit ferry road #9Alpharetta, GA 30022
Description
Location! Location! Location! Thisabeautiful updated end unit townhome is in a prime location, easily accessible to Alpharetta, Johns Creek, and Roswell. The main level features an updated kitchen open to the family room, eating area, and half bath all with laminate, hardwood flooring. Upstairs you will find a spacious primary bedroom with a vaulted ceiling and primary bath including a double vanity and walk-in closet. There are also two secondary bedrooms with aa secondary bathroom as well as a laundry closet with washer and dryer. All of the interior was just freshly painted. Outside the back door is a private, relaxing patio and backyard area overlooking a beautiful tree filled wooded area. Roof is less than one year old. Additional visitor parking spots for guests are just a short walk away. No rental restrictions. Great schools! Located just minutes from shopping, parks and recreation, schools, highways, restaurants, and more! Come see this amazing property before it's gone!
Property Details for 9165 Nesbit Ferry Road #9
- Subdivision ComplexNesbit Place
- Architectural StyleBrick Front, Traditional
- Num Of Parking Spaces2
- Parking FeaturesKitchen Level
- Property AttachedYes
LISTING UPDATED:
- StatusActive
- MLS #10517591
- Days on Site0
- Taxes$1,538 / year
- HOA Fees$1,800 / month
- MLS TypeResidential
- Year Built1998
- Lot Size0.03 Acres
- CountryFulton
LISTING UPDATED:
- StatusActive
- MLS #10517591
- Days on Site0
- Taxes$1,538 / year
- HOA Fees$1,800 / month
- MLS TypeResidential
- Year Built1998
- Lot Size0.03 Acres
- CountryFulton
Building Information for 9165 Nesbit Ferry Road #9
- StoriesTwo
- Year Built1998
- Lot Size0.0330 Acres
Payment Calculator
Term
Interest
Home Price
Down Payment
The Payment Calculator is for illustrative purposes only. Read More
Property Information for 9165 Nesbit Ferry Road #9
Summary
Location and General Information
- Community Features: Street Lights, Walk To Schools, Near Shopping
- Directions: GPS Friendly
- Coordinates: 34.001391,-84.27443
School Information
- Elementary School: Barnwell
- Middle School: Haynes Bridge
- High School: Centennial
Taxes and HOA Information
- Parcel Number: 12306008351328
- Tax Year: 2024
- Association Fee Includes: Maintenance Grounds
- Tax Lot: 40
Virtual Tour
Parking
- Open Parking: No
Interior and Exterior Features
Interior Features
- Cooling: Ceiling Fan(s), Central Air
- Heating: Central, Forced Air, Natural Gas
- Appliances: Dishwasher, Disposal, Dryer, Gas Water Heater, Microwave, Refrigerator, Washer
- Basement: None
- Fireplace Features: Gas Starter
- Flooring: Carpet, Laminate
- Interior Features: Double Vanity, High Ceilings, Walk-In Closet(s)
- Levels/Stories: Two
- Kitchen Features: Breakfast Bar, Pantry
- Foundation: Slab
- Total Half Baths: 1
- Bathrooms Total Integer: 3
- Bathrooms Total Decimal: 2
Exterior Features
- Construction Materials: Vinyl Siding
- Patio And Porch Features: Patio
- Roof Type: Other
- Security Features: Smoke Detector(s)
- Laundry Features: Upper Level
- Pool Private: No
Property
Utilities
- Sewer: Public Sewer
- Utilities: Cable Available, Electricity Available, High Speed Internet, Natural Gas Available, Phone Available, Sewer Available, Underground Utilities, Water Available
- Water Source: Public
Property and Assessments
- Home Warranty: Yes
- Property Condition: Resale
Green Features
- Green Energy Efficient: Appliances
Lot Information
- Above Grade Finished Area: 1428
- Common Walls: End Unit, No One Above, No One Below
- Lot Features: Level, Private
Multi Family
- # Of Units In Community: #9
- Number of Units To Be Built: Square Feet
Rental
Rent Information
- Land Lease: Yes
Public Records for 9165 Nesbit Ferry Road #9
Tax Record
- 2024$1,538.00 ($128.17 / month)
Home Facts
- Beds3
- Baths2
- Total Finished SqFt1,428 SqFt
- Above Grade Finished1,428 SqFt
- StoriesTwo
- Lot Size0.0330 Acres
- StyleTownhouse
- Year Built1998
- APN12306008351328
- CountyFulton
- Fireplaces1


