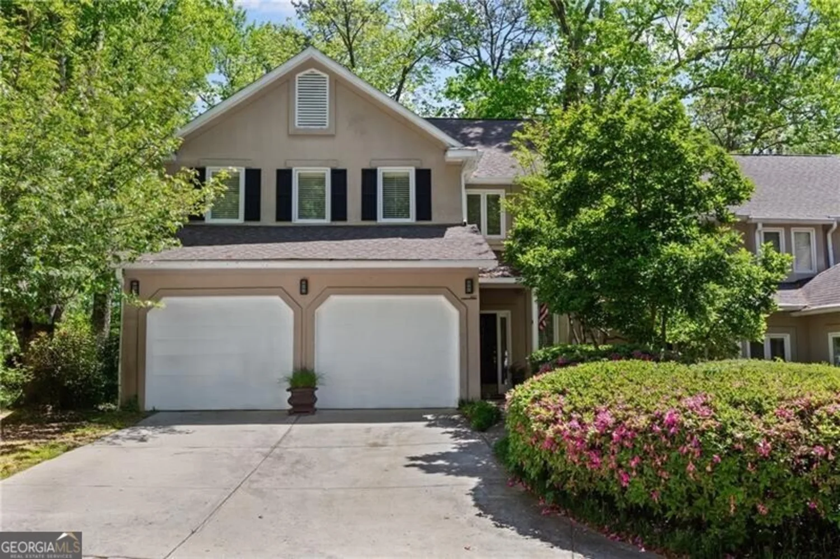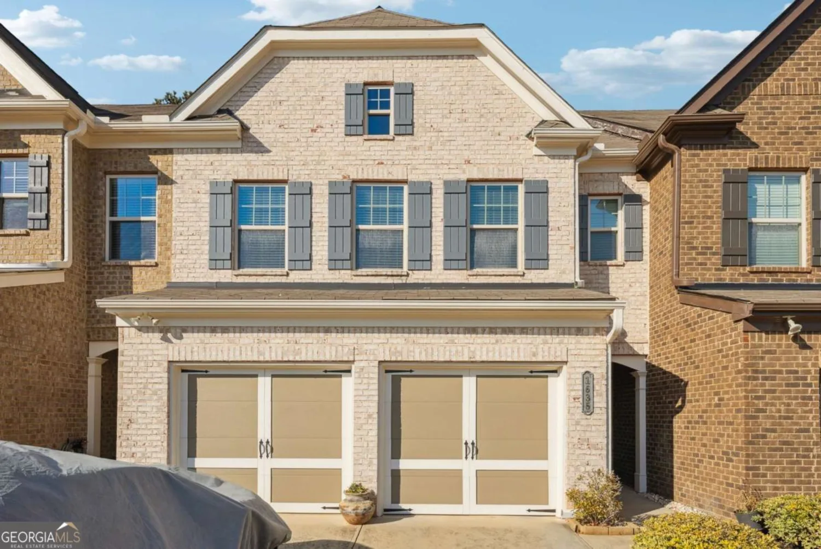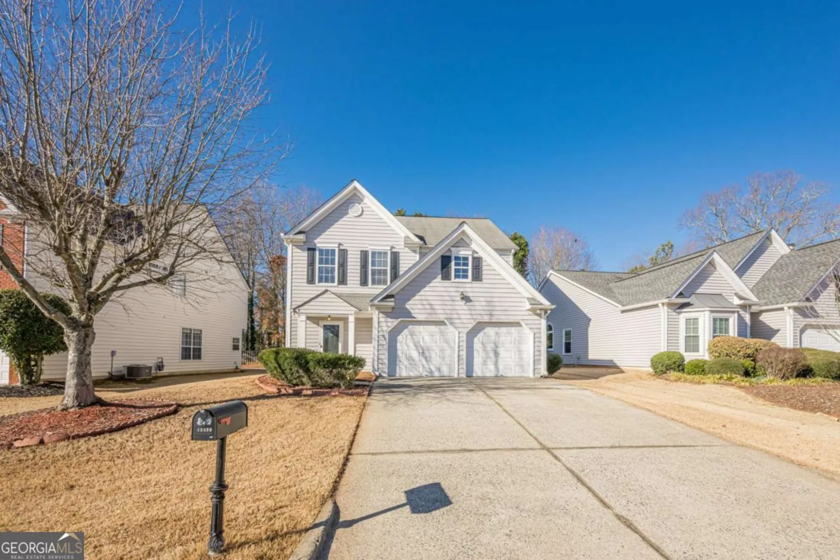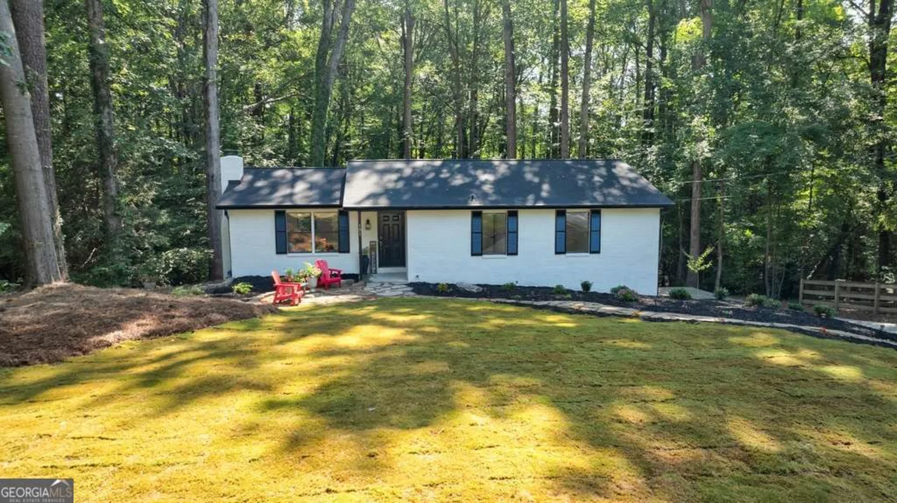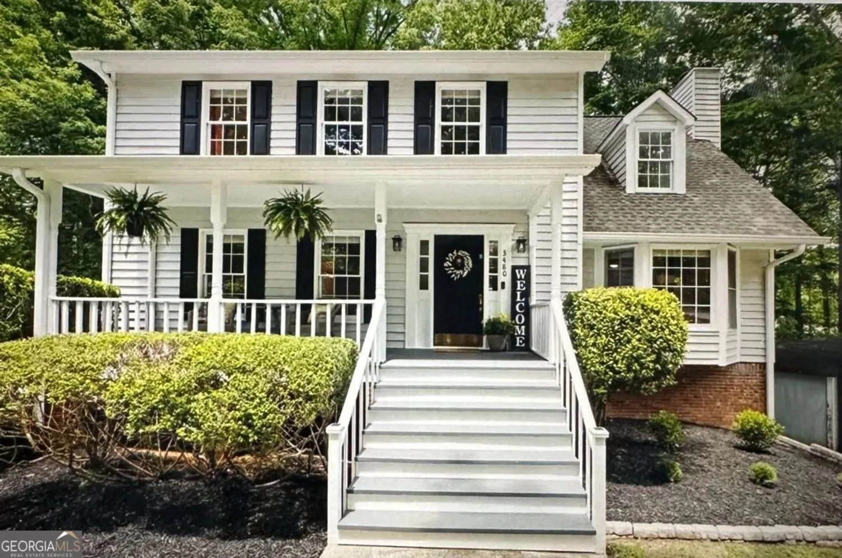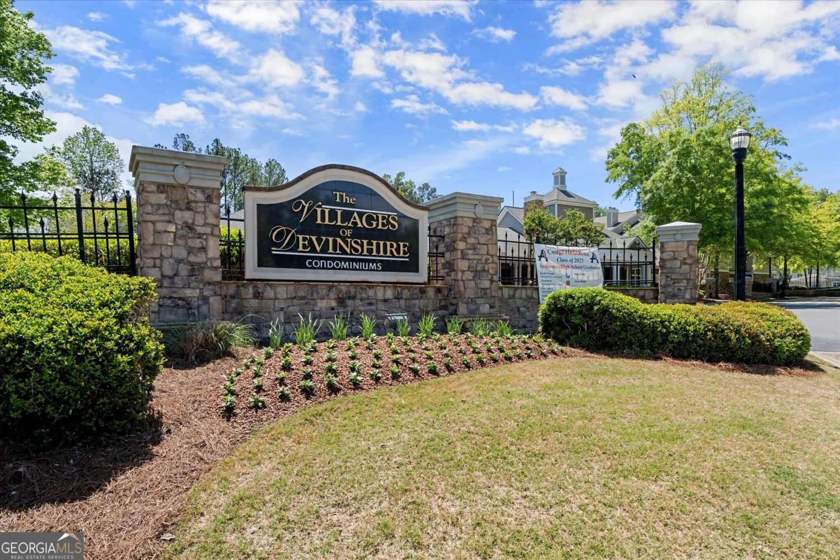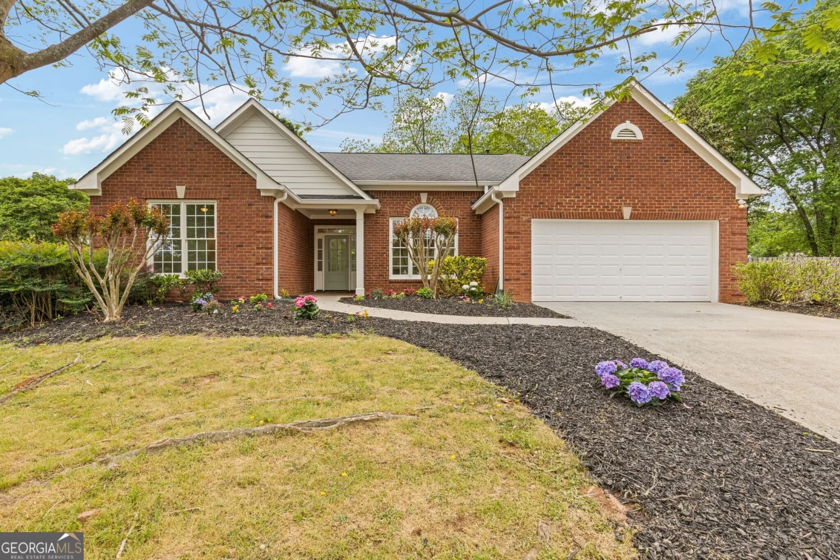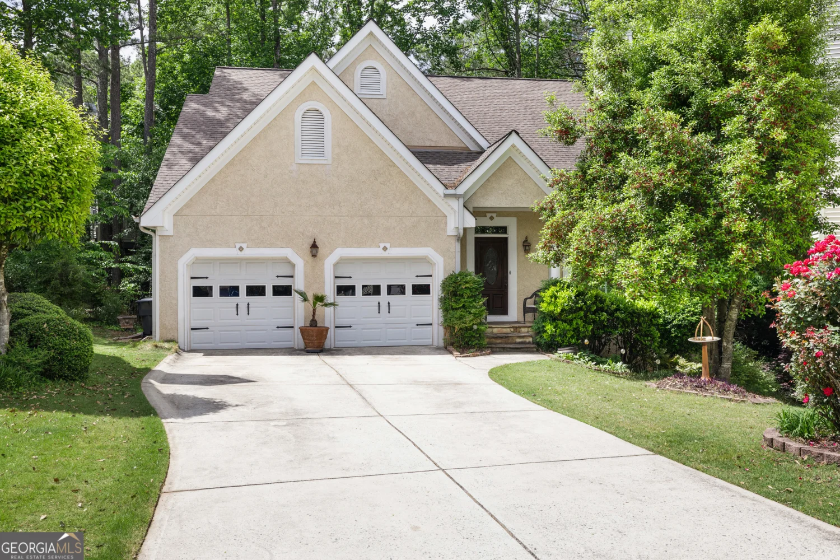10686 austenAlpharetta, GA 30022
10686 austenAlpharetta, GA 30022
Description
Welcome to this freshly painted 2-bedroom townhome in the family-friendly, gated Abberley Township, located in a top-rated Johns Creek school district near Avalon and Morton Road Park. This home offers the largest 2-bedroom floor plan in the subdivision, featuring an open layout with high ceilings, hardwood floors, and abundant natural light. The modern kitchen includes stainless steel appliances, flowing into a large family room with custom built-ins. The master suite boasts a fireplace, huge bathroom, and walk-in closet, while the second bedroom has its own full bath. Enjoy new floors, a private courtyard, and a rear-entry 2-car garage with storage. Perfect for families or professionals, this home is close to parks, shopping, dining, and major roadways.
Property Details for 10686 AUSTEN
- Subdivision ComplexAbberley Towneship
- Architectural StyleTraditional
- Num Of Parking Spaces2
- Parking FeaturesGarage, Guest, Garage Door Opener, Attached
- Property AttachedNo
LISTING UPDATED:
- StatusActive
- MLS #10507040
- Days on Site14
- Taxes$5,515 / year
- HOA Fees$296 / month
- MLS TypeResidential
- Year Built2005
- Lot Size0.05 Acres
- CountryFulton
LISTING UPDATED:
- StatusActive
- MLS #10507040
- Days on Site14
- Taxes$5,515 / year
- HOA Fees$296 / month
- MLS TypeResidential
- Year Built2005
- Lot Size0.05 Acres
- CountryFulton
Building Information for 10686 AUSTEN
- StoriesTwo
- Year Built2005
- Lot Size0.0500 Acres
Payment Calculator
Term
Interest
Home Price
Down Payment
The Payment Calculator is for illustrative purposes only. Read More
Property Information for 10686 AUSTEN
Summary
Location and General Information
- Community Features: Clubhouse, Gated, Near Public Transport, Playground, Pool, Near Shopping, Sidewalks, Swim Team, Tennis Court(s)
- Directions: GA 400 to Exit 10- Old Milton Pkwy Rt on to Old Milton. Cross over Jones Bridge then left at first light into Abberley Township. Park in the driveway or on adjacent street.
- Coordinates: 34.042409,-84.21843
School Information
- Elementary School: Ocee
- Middle School: Taylor Road
- High School: Chattahoochee
Taxes and HOA Information
- Parcel Number: 11 048001871165
- Tax Year: 2024
- Association Fee Includes: Maintenance Structure, Swimming, Tennis, Trash
Virtual Tour
Parking
- Open Parking: No
Interior and Exterior Features
Interior Features
- Cooling: Central Air, Ceiling Fan(s), Electric
- Heating: Central, Natural Gas, Forced Air
- Appliances: Dishwasher, Disposal, Dryer, Refrigerator, Gas Water Heater, Microwave, Cooktop, Washer
- Basement: None
- Flooring: Vinyl
- Interior Features: High Ceilings, Double Vanity, Tray Ceiling(s), Walk-In Closet(s)
- Levels/Stories: Two
- Total Half Baths: 1
- Bathrooms Total Integer: 3
- Bathrooms Total Decimal: 2
Exterior Features
- Construction Materials: Brick
- Roof Type: Composition
- Laundry Features: Upper Level, Laundry Closet
- Pool Private: No
Property
Utilities
- Sewer: Public Sewer
- Utilities: Electricity Available, Natural Gas Available, Sewer Connected, Water Available
- Water Source: Public
Property and Assessments
- Home Warranty: Yes
- Property Condition: Resale
Green Features
Lot Information
- Above Grade Finished Area: 1912
- Lot Features: Level
Multi Family
- Number of Units To Be Built: Square Feet
Rental
Rent Information
- Land Lease: Yes
- Occupant Types: Vacant
Public Records for 10686 AUSTEN
Tax Record
- 2024$5,515.00 ($459.58 / month)
Home Facts
- Beds2
- Baths2
- Total Finished SqFt1,912 SqFt
- Above Grade Finished1,912 SqFt
- StoriesTwo
- Lot Size0.0500 Acres
- StyleTownhouse
- Year Built2005
- APN11 048001871165
- CountyFulton
- Fireplaces2


