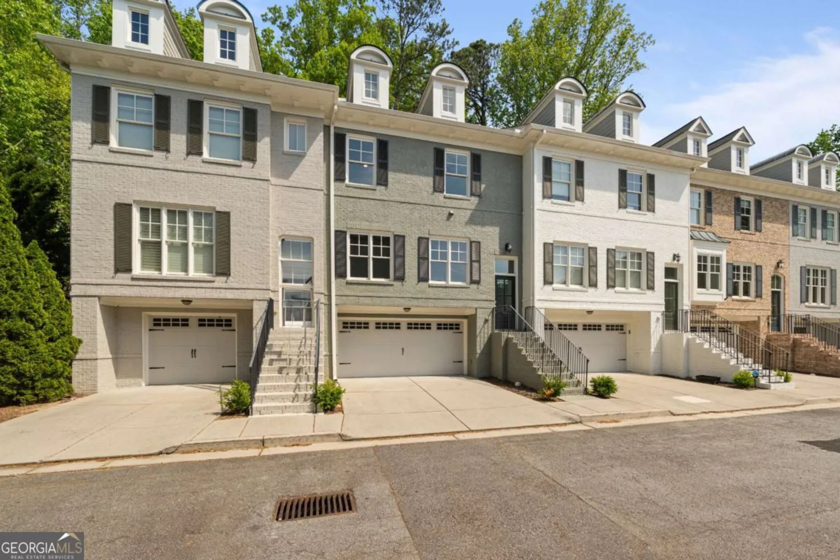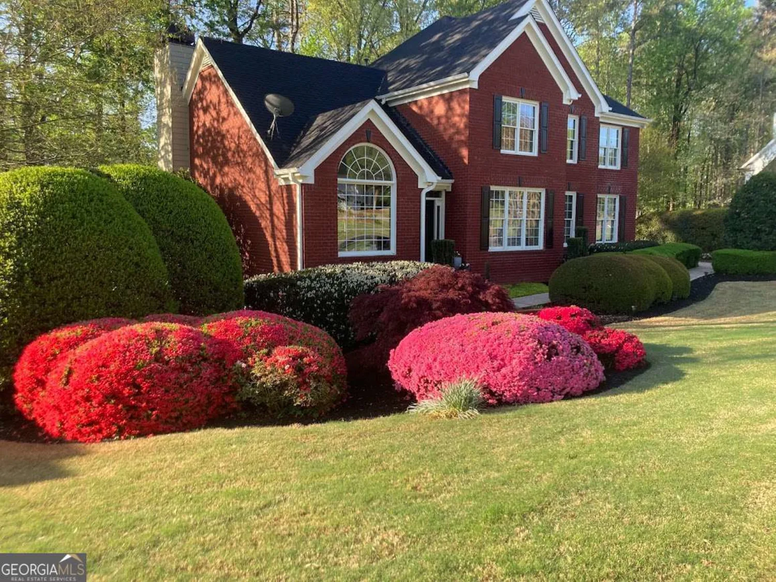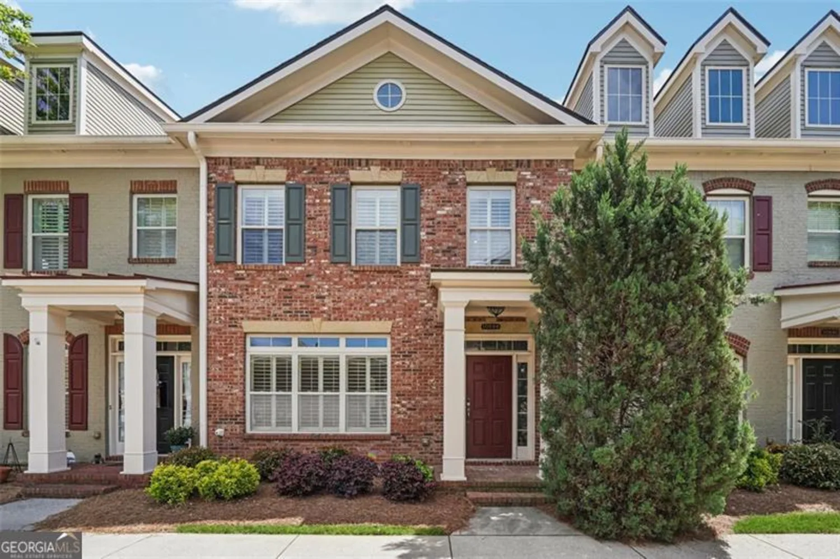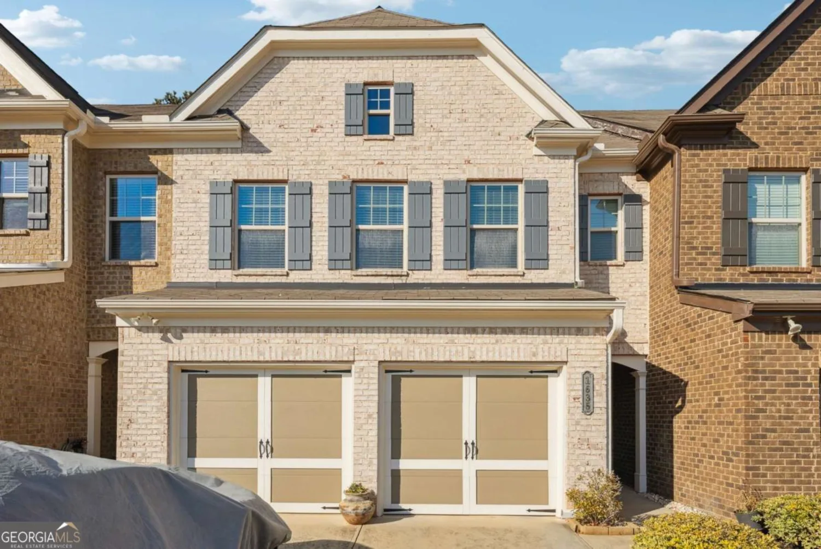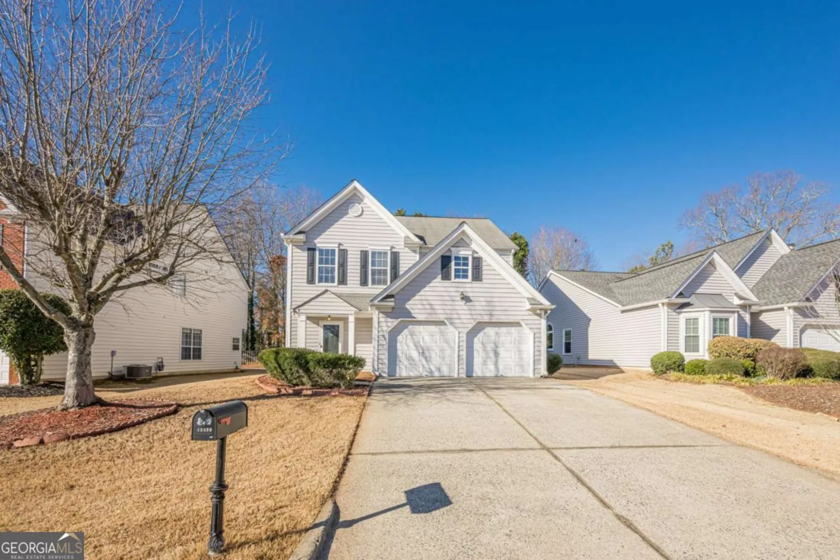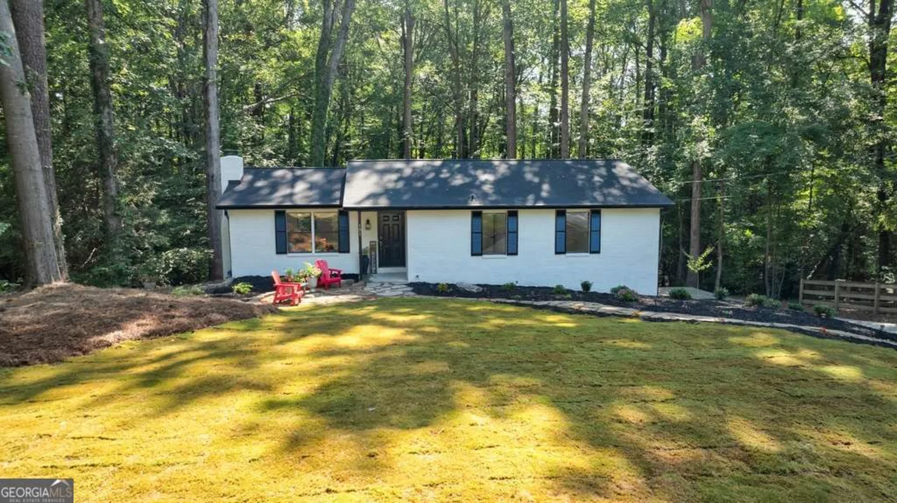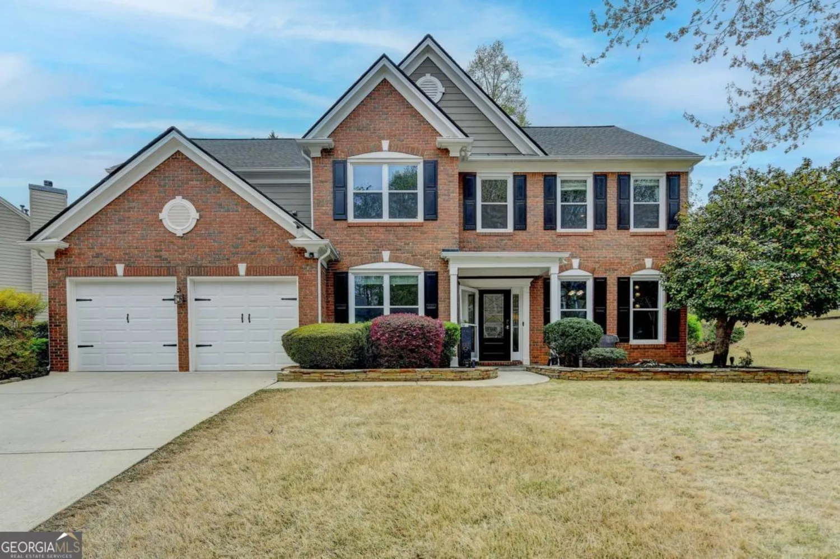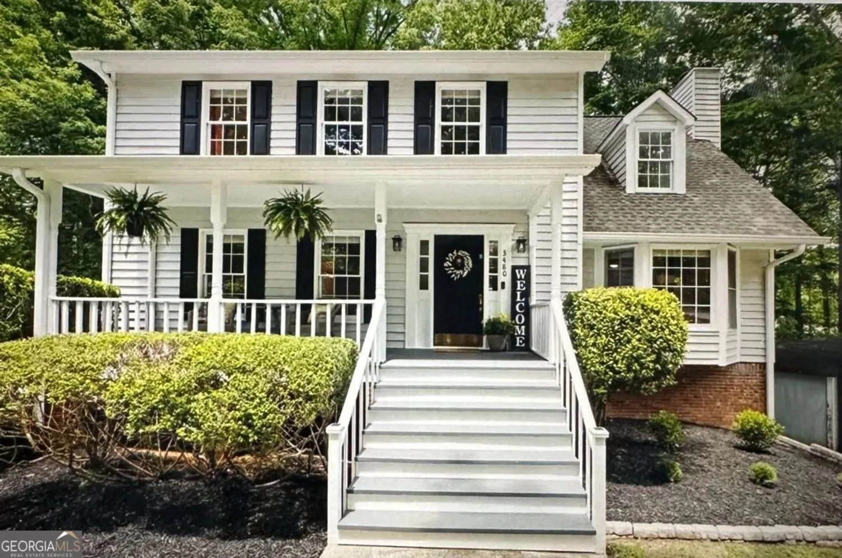403 s river farm driveAlpharetta, GA 30022
403 s river farm driveAlpharetta, GA 30022
Description
Welcome home to this impressive 3 bedroom, 2 1/2 bath townhome in the sought after Johns Creek River Farm Subdivision. New "State of the art" large kitchen with new cabinets, quartz, dual ovens & 6 burner range with vented hood opening onto a huge private deck. Open floor plan provides generous space for family room and large dining room. Perfect for entertaining! Beautiful new powder room with new tiles, vanity & lighting. Custom staircase with landing leads to the upstairs master suite featuring new tiled shower & lighting. Two additional bedrooms with Jack n Jill split vanity baths. Full daylight basement with high ceilings is a fabulous space for expansion of living space. Perfect retreat for large family or office/gym/billiards. Stubbed for full bathroom. Access to a second private huge deck with their own beautiful private view of trees and nature! The Association Fee includes Swim/Tennis, Roof, Trash, Water & Sewer. This Johns Creek location offers unparalleled convenience placing you minutes away from the world famous Atlanta Athletic Golf Club & Emory Hospital. Top rated schools! Great restaurants, shopping centers, parks, and trails.
Property Details for 403 S River Farm Drive
- Subdivision ComplexRiver Farm
- Architectural StyleCluster, Contemporary
- ExteriorBalcony
- Parking FeaturesAttached, Garage, Garage Door Opener, Kitchen Level
- Property AttachedYes
LISTING UPDATED:
- StatusActive
- MLS #10507184
- Days on Site14
- Taxes$4,033 / year
- HOA Fees$5,460 / month
- MLS TypeResidential
- Year Built1986
- Lot Size0.06 Acres
- CountryFulton
LISTING UPDATED:
- StatusActive
- MLS #10507184
- Days on Site14
- Taxes$4,033 / year
- HOA Fees$5,460 / month
- MLS TypeResidential
- Year Built1986
- Lot Size0.06 Acres
- CountryFulton
Building Information for 403 S River Farm Drive
- StoriesTwo
- Year Built1986
- Lot Size0.0570 Acres
Payment Calculator
Term
Interest
Home Price
Down Payment
The Payment Calculator is for illustrative purposes only. Read More
Property Information for 403 S River Farm Drive
Summary
Location and General Information
- Community Features: Park, Pool, Street Lights, Near Public Transport, Walk To Schools, Near Shopping
- Directions: 141 North to Old Alabama Rd. Left. Then left onto S. River Farm Dr. Continue straight through Carriage Homes Guard House. Straight though stop sign and around curve at pool. Pass pool and follow to end. Home is in front of you. No Sign. Some GPS stop at Carriage Home Guard House, continue straight through stop sign and around curve, and home will be on the end.
- Coordinates: 34.005605,-84.215731
School Information
- Elementary School: State Bridge Crossing
- Middle School: Autrey Milll
- High School: Johns Creek
Taxes and HOA Information
- Parcel Number: 11 053200150148
- Tax Year: 2024
- Association Fee Includes: Insurance, Maintenance Grounds, Reserve Fund, Sewer, Swimming, Tennis, Trash, Water
- Tax Lot: 80
Virtual Tour
Parking
- Open Parking: No
Interior and Exterior Features
Interior Features
- Cooling: Ceiling Fan(s), Central Air, Zoned
- Heating: Central, Electric, Forced Air, Zoned
- Appliances: Dishwasher, Disposal, Double Oven, Gas Water Heater, Microwave
- Basement: Bath/Stubbed, Concrete, Daylight, Exterior Entry, Full, Interior Entry, Unfinished
- Flooring: Carpet, Hardwood
- Interior Features: Separate Shower, Soaking Tub, Tray Ceiling(s), Entrance Foyer
- Levels/Stories: Two
- Window Features: Skylight(s), Window Treatments
- Kitchen Features: Kitchen Island, Pantry
- Total Half Baths: 1
- Bathrooms Total Integer: 3
- Bathrooms Total Decimal: 2
Exterior Features
- Construction Materials: Stucco
- Patio And Porch Features: Deck
- Roof Type: Composition
- Laundry Features: Laundry Closet, Upper Level
- Pool Private: No
Property
Utilities
- Sewer: Public Sewer
- Utilities: Cable Available, Electricity Available, High Speed Internet, Natural Gas Available, Phone Available, Sewer Available, Underground Utilities, Water Available
- Water Source: Public
Property and Assessments
- Home Warranty: Yes
- Property Condition: Resale
Green Features
Lot Information
- Above Grade Finished Area: 2480
- Common Walls: 2+ Common Walls, No One Above, No One Below
- Lot Features: Cul-De-Sac, Private, Sloped
Multi Family
- Number of Units To Be Built: Square Feet
Rental
Rent Information
- Land Lease: Yes
Public Records for 403 S River Farm Drive
Tax Record
- 2024$4,033.00 ($336.08 / month)
Home Facts
- Beds3
- Baths2
- Total Finished SqFt2,480 SqFt
- Above Grade Finished2,480 SqFt
- StoriesTwo
- Lot Size0.0570 Acres
- StyleTownhouse
- Year Built1986
- APN11 053200150148
- CountyFulton
- Fireplaces1


