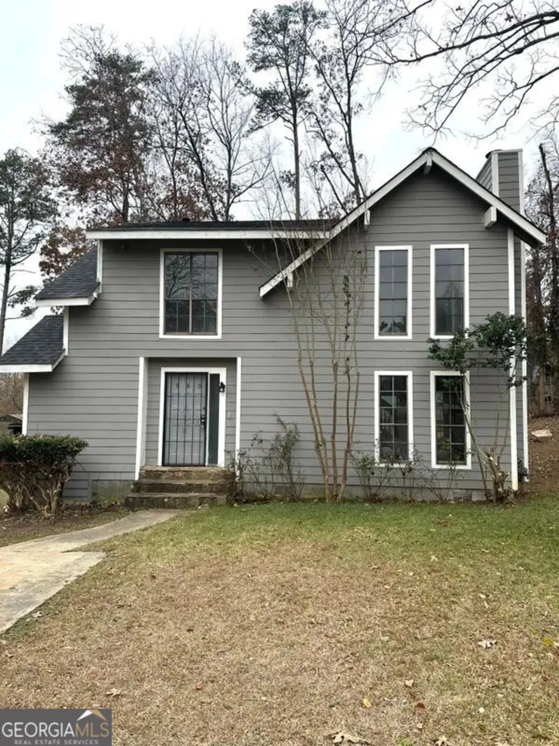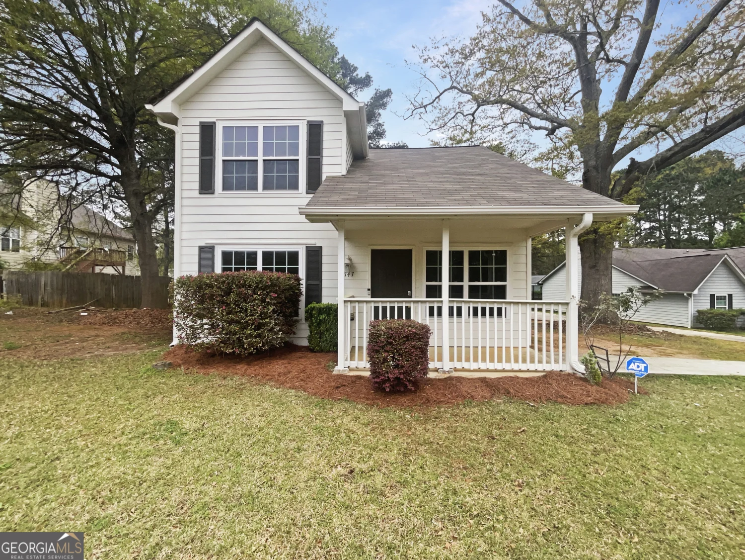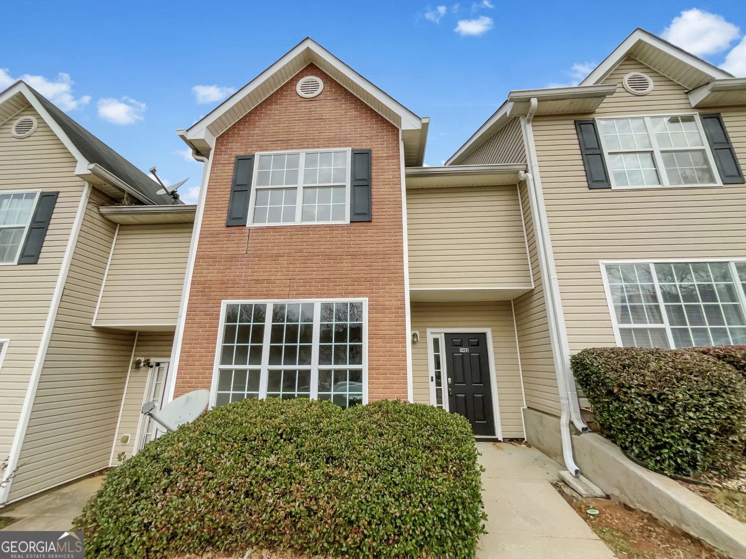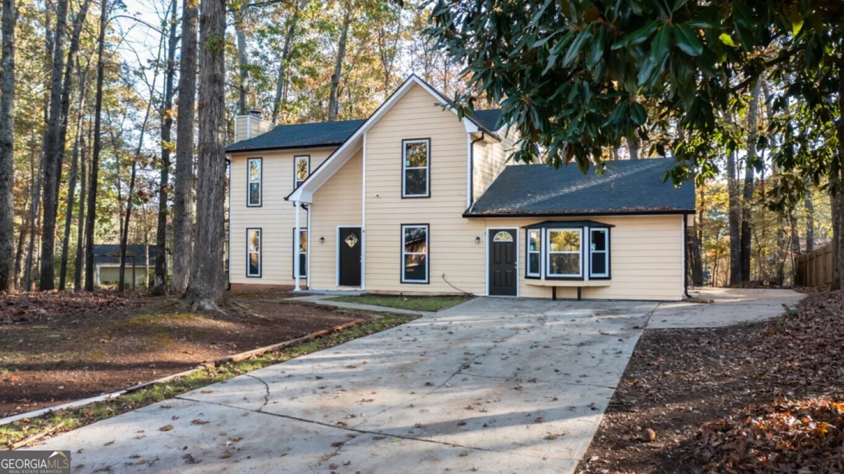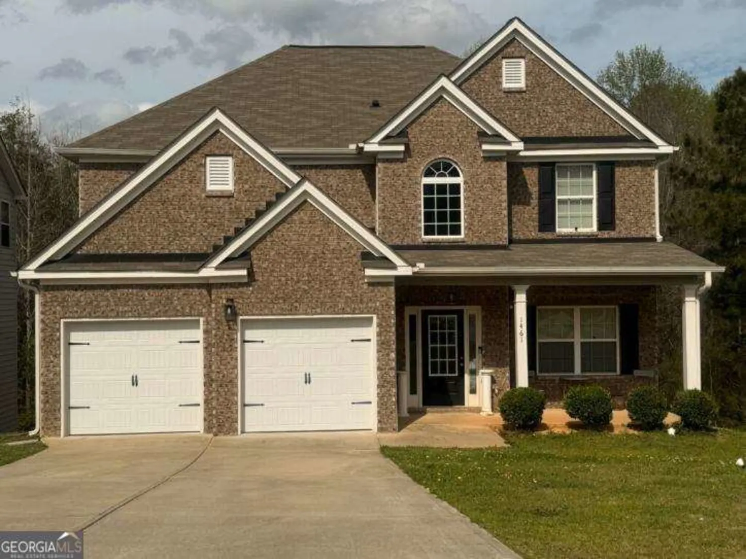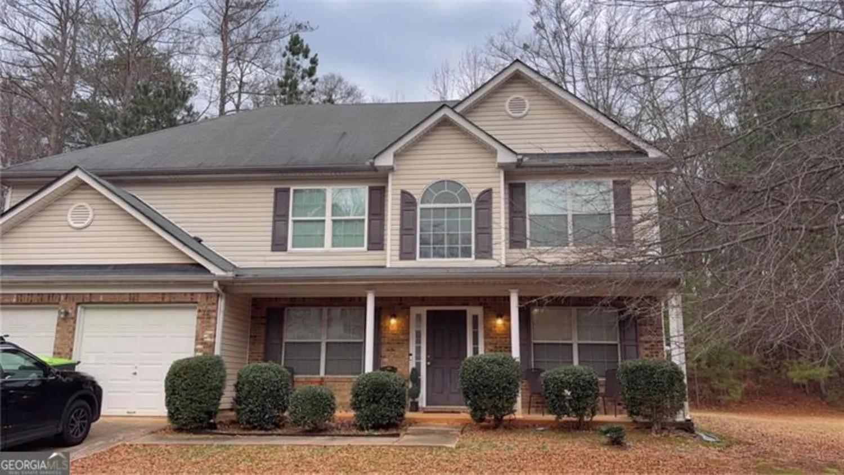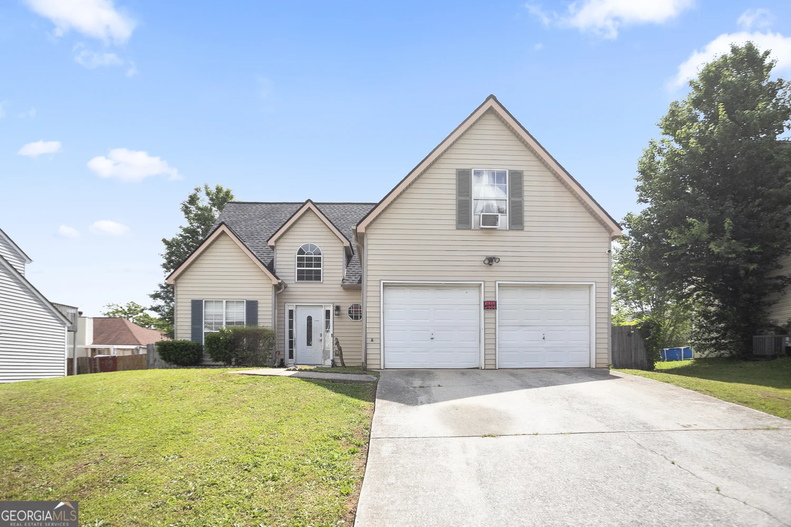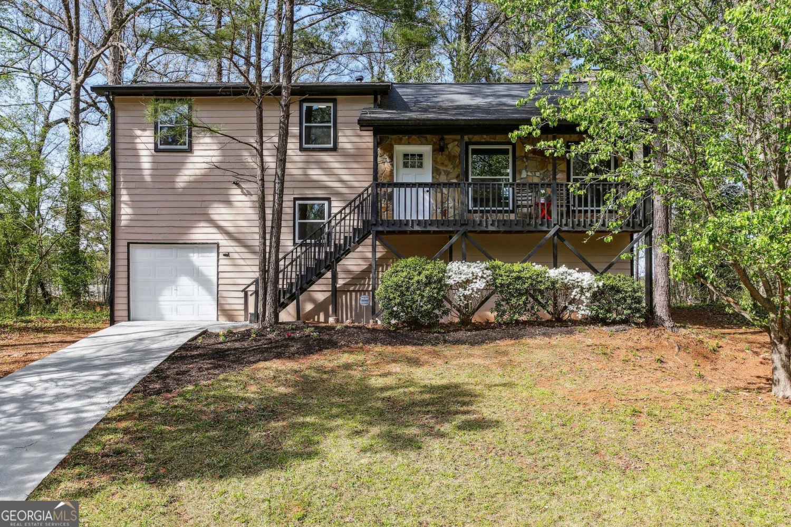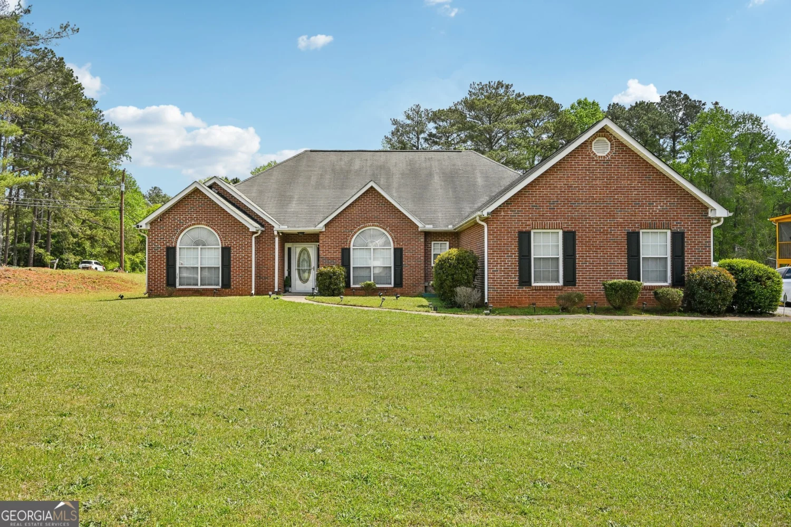1967 levgard laneRiverdale, GA 30296
1967 levgard laneRiverdale, GA 30296
Description
Beautifully Renovated Home on a Spacious Wooded Lot This stunning home has been fully renovated and is move-in ready! Featuring brand-new hardwood floors and plush carpeting, it offers a fresh and modern feel throughout. The newly remodeled kitchen boasts brand-new appliances, including a stove, dishwasher, and microwave. Upstairs, you'll find three spacious bedrooms and two fully renovated bathrooms. The large living room features an incredible stone fireplace and direct access to a spacious deck, perfect for enjoying your backyard views. The lower level includes a garage, The kitchen, a dining room with backyard access, a convenient half bath, and a pantry for extra storage. The expansive backyard features a storage building, ideal for tools or outdoor equipment. With newer vinyl siding, a brand-new roof, and a charming front porch, this home is the perfect blend of comfort and style. Don't miss your chance to make it yours!
Property Details for 1967 Levgard Lane
- Subdivision ComplexLevgard EST
- Architectural StyleTraditional
- Parking FeaturesAttached, Kitchen Level, Off Street, Parking Pad
- Property AttachedNo
LISTING UPDATED:
- StatusActive
- MLS #10472910
- Days on Site48
- Taxes$2,446 / year
- MLS TypeResidential
- Year Built1975
- Lot Size0.55 Acres
- CountryClayton
LISTING UPDATED:
- StatusActive
- MLS #10472910
- Days on Site48
- Taxes$2,446 / year
- MLS TypeResidential
- Year Built1975
- Lot Size0.55 Acres
- CountryClayton
Building Information for 1967 Levgard Lane
- StoriesThree Or More
- Year Built1975
- Lot Size0.5500 Acres
Payment Calculator
Term
Interest
Home Price
Down Payment
The Payment Calculator is for illustrative purposes only. Read More
Property Information for 1967 Levgard Lane
Summary
Location and General Information
- Community Features: None
- Directions: From I 85 S, Take exit 66 Flat Shoals Rd, Left on Flat Shoals Rd, Right on Camp Ave, Right on Camp Rd, Left on Levgard Ln, House is on the Left
- Coordinates: 33.577948,-84.454169
School Information
- Elementary School: Oliver
- Middle School: North Clayton
- High School: North Clayton
Taxes and HOA Information
- Parcel Number: 13134C C012
- Tax Year: 2023
- Association Fee Includes: None
Virtual Tour
Parking
- Open Parking: Yes
Interior and Exterior Features
Interior Features
- Cooling: Ceiling Fan(s), Central Air
- Heating: Central, Forced Air, Natural Gas
- Appliances: Dishwasher, Electric Water Heater, Microwave, Oven/Range (Combo)
- Basement: Partial
- Fireplace Features: Factory Built
- Flooring: Carpet, Hardwood, Tile
- Interior Features: Tile Bath, Walk-In Closet(s)
- Levels/Stories: Three Or More
- Total Half Baths: 1
- Bathrooms Total Integer: 3
- Bathrooms Total Decimal: 2
Exterior Features
- Construction Materials: Vinyl Siding
- Roof Type: Composition
- Laundry Features: In Hall
- Pool Private: No
Property
Utilities
- Sewer: Public Sewer
- Utilities: Cable Available, Electricity Available, High Speed Internet, Natural Gas Available, Phone Available, Sewer Connected, Water Available
- Water Source: Public
Property and Assessments
- Home Warranty: Yes
- Property Condition: Updated/Remodeled
Green Features
Lot Information
- Above Grade Finished Area: 1216
- Lot Features: Level
Multi Family
- Number of Units To Be Built: Square Feet
Rental
Rent Information
- Land Lease: Yes
Public Records for 1967 Levgard Lane
Tax Record
- 2023$2,446.00 ($203.83 / month)
Home Facts
- Beds3
- Baths2
- Total Finished SqFt1,516 SqFt
- Above Grade Finished1,216 SqFt
- Below Grade Finished300 SqFt
- StoriesThree Or More
- Lot Size0.5500 Acres
- StyleSingle Family Residence
- Year Built1975
- APN13134C C012
- CountyClayton
- Fireplaces1


