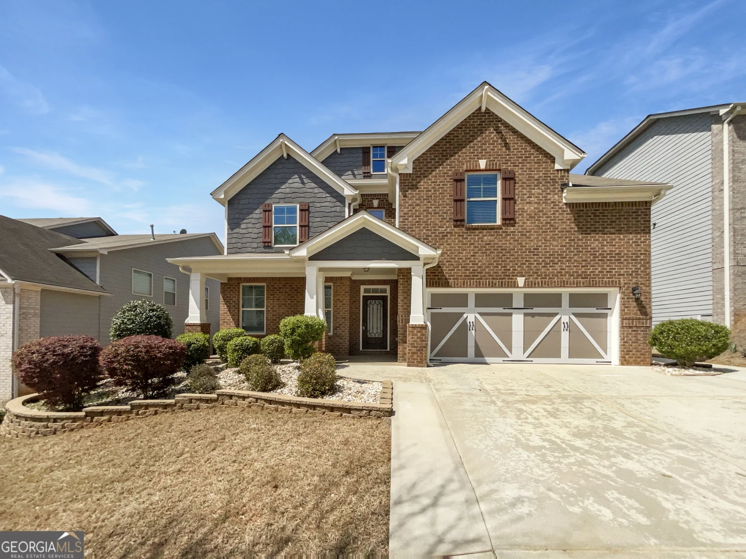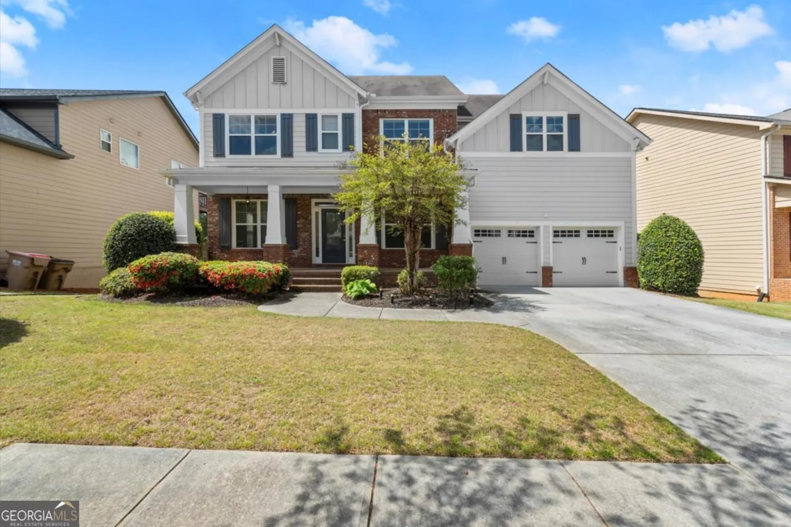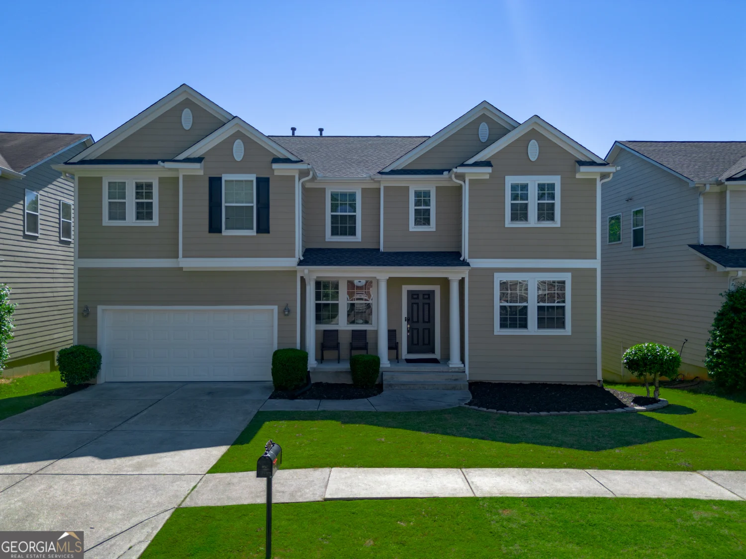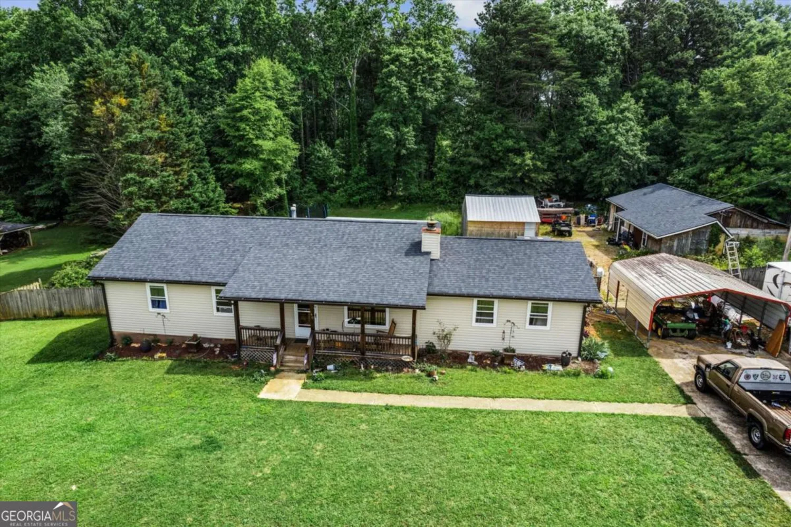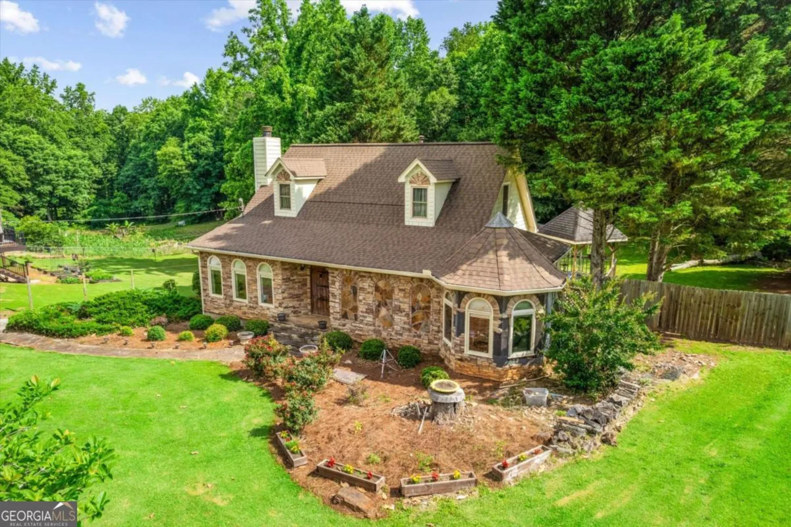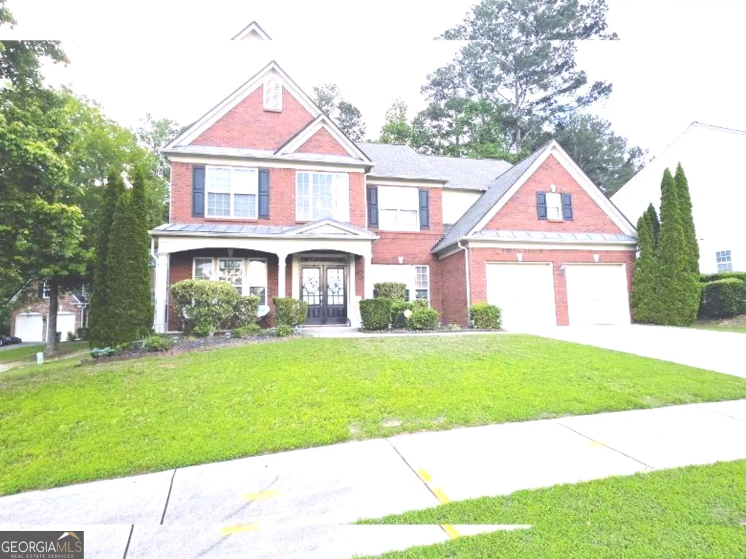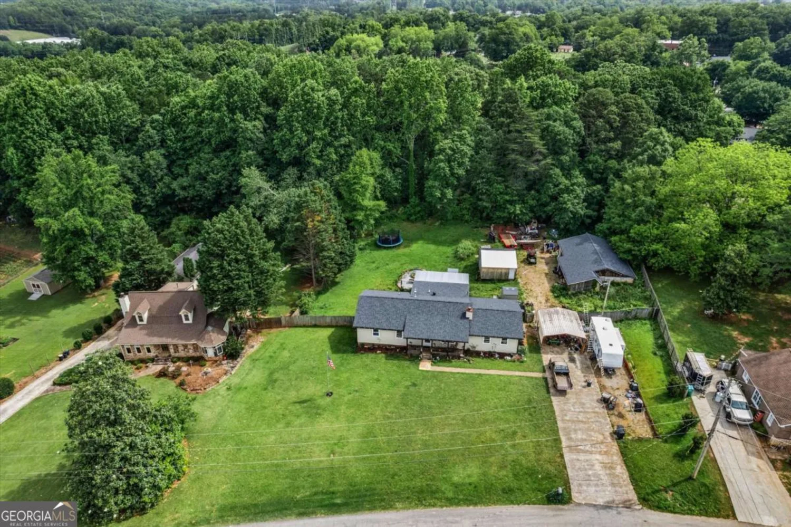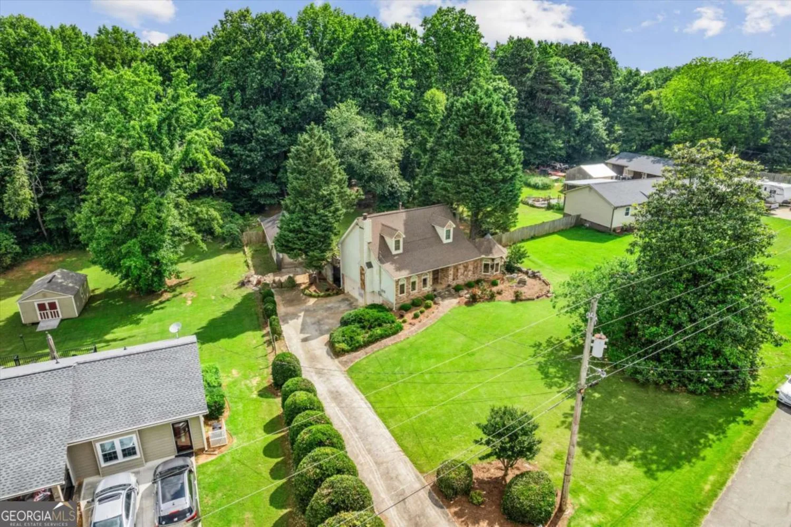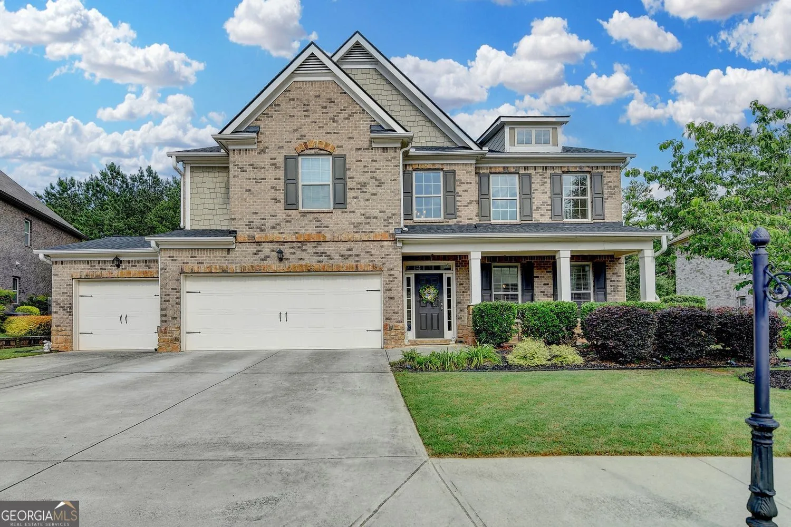2196 abbott driveBuford, GA 30519
2196 abbott driveBuford, GA 30519
Description
WELCOME to 2196 Abbott Dr, Buford 3512 square foot home built in 2015. -BONUS, Seller offering 2/1 Buy Down, Free appraisal if you finance with Khristine Hartman at Harmony Home Mortgage and a Home Warranty valued at $700.00. 2/1 Buy Down Scenario: Purchase Price: $795,000, Loan Type: Conventional 30-year fixed, Down Payment: 20% ($159,000), Loan Amount: $636,000, Note Rate (Base Rate): 7.00% Buydown Structure: Year 1: 5.00%, Year 2: 6.00%, Year 3-30: 7.00% - NEW GAF roof with transferable warranty - NEW Lennox HVAC system with transferable warranty - NEW stainless-steel appliances - Upgraded premium Front Door with Hardware - Sprinkler system and extensive Landscape throughout. - Spacious 4-bedroom with option to use office as main level 5th Bedroom with attached full bath - 4 Full bathroom home - Downstairs separate Living room and Family room with fireplace - Upstairs very spacious Entertainment room - 2 car Garage, with Cabinets and extra ceiling storage - Extensive Security System - Home is located in a well-manicured neighborhood minutes from shopping, dining, Medical facilities and excellent Gwinnett County schools.
Property Details for 2196 Abbott Drive
- Subdivision ComplexStone Ridge Manor
- Architectural StyleBrick Front, Traditional, Tudor
- ExteriorGarden
- Num Of Parking Spaces2
- Parking FeaturesAttached, Garage, Garage Door Opener, Side/Rear Entrance
- Property AttachedYes
LISTING UPDATED:
- StatusActive
- MLS #10473175
- Days on Site58
- Taxes$8,177 / year
- HOA Fees$330 / month
- MLS TypeResidential
- Year Built2015
- Lot Size0.67 Acres
- CountryGwinnett
LISTING UPDATED:
- StatusActive
- MLS #10473175
- Days on Site58
- Taxes$8,177 / year
- HOA Fees$330 / month
- MLS TypeResidential
- Year Built2015
- Lot Size0.67 Acres
- CountryGwinnett
Building Information for 2196 Abbott Drive
- StoriesTwo
- Year Built2015
- Lot Size0.6700 Acres
Payment Calculator
Term
Interest
Home Price
Down Payment
The Payment Calculator is for illustrative purposes only. Read More
Property Information for 2196 Abbott Drive
Summary
Location and General Information
- Community Features: Sidewalks, Street Lights, Walk To Schools, Near Shopping
- Directions: I-85N to exit number 120 (Hamilton Mill) Stop it.., right off exit, first left on Braselton Highway, (Highway 124) left on Spout Springs, right into Stone Ridge Manor subdivision onto Stefan Ridge Way, right on Abbott Drive home is on the right.
- Coordinates: 34.08956,-83.868579
School Information
- Elementary School: Duncan Creek
- Middle School: Frank N Osborne
- High School: Mill Creek
Taxes and HOA Information
- Parcel Number: R3007 335
- Tax Year: 2024
- Association Fee Includes: Other
Virtual Tour
Parking
- Open Parking: No
Interior and Exterior Features
Interior Features
- Cooling: Ceiling Fan(s), Central Air, Electric, Zoned
- Heating: Central, Electric, Forced Air, Zoned
- Appliances: Dishwasher, Disposal, Double Oven, Microwave, Oven, Tankless Water Heater
- Basement: None
- Fireplace Features: Family Room, Gas Log
- Flooring: Carpet, Hardwood, Tile
- Interior Features: Double Vanity, High Ceilings, Tray Ceiling(s), Walk-In Closet(s)
- Levels/Stories: Two
- Other Equipment: Electric Air Filter
- Window Features: Bay Window(s)
- Kitchen Features: Breakfast Area, Breakfast Bar, Kitchen Island, Walk-in Pantry
- Foundation: Slab
- Bathrooms Total Integer: 4
- Main Full Baths: 1
- Bathrooms Total Decimal: 4
Exterior Features
- Construction Materials: Concrete, Stone
- Patio And Porch Features: Patio
- Roof Type: Composition, Concrete
- Security Features: Carbon Monoxide Detector(s), Security System, Smoke Detector(s)
- Laundry Features: Upper Level
- Pool Private: No
Property
Utilities
- Sewer: Public Sewer
- Utilities: Cable Available, Electricity Available, High Speed Internet, Natural Gas Available, Phone Available, Underground Utilities, Water Available
- Water Source: Public
- Electric: 220 Volts
Property and Assessments
- Home Warranty: Yes
- Property Condition: Resale
Green Features
Lot Information
- Above Grade Finished Area: 3512
- Common Walls: No Common Walls
- Lot Features: Private
Multi Family
- Number of Units To Be Built: Square Feet
Rental
Rent Information
- Land Lease: Yes
Public Records for 2196 Abbott Drive
Tax Record
- 2024$8,177.00 ($681.42 / month)
Home Facts
- Beds4
- Baths4
- Total Finished SqFt3,512 SqFt
- Above Grade Finished3,512 SqFt
- StoriesTwo
- Lot Size0.6700 Acres
- StyleSingle Family Residence
- Year Built2015
- APNR3007 335
- CountyGwinnett
- Fireplaces1


