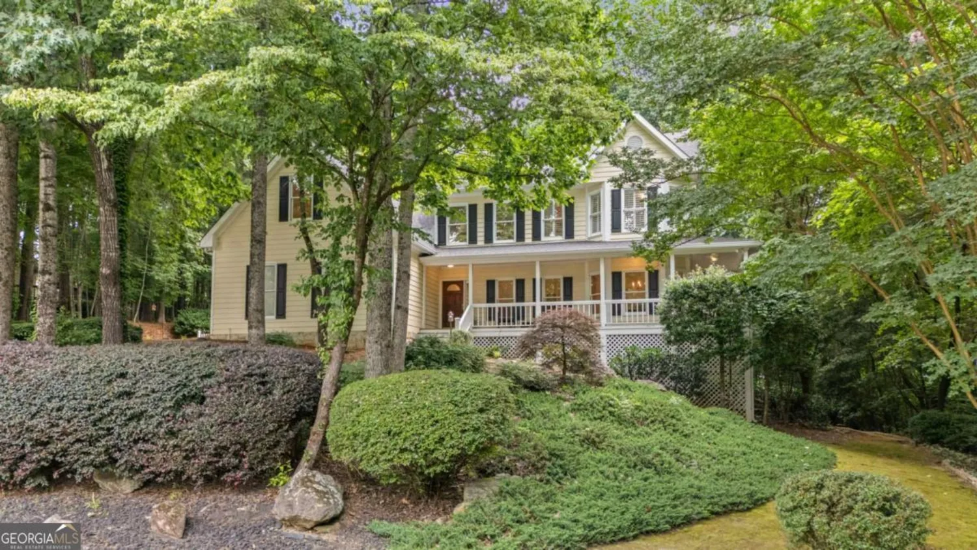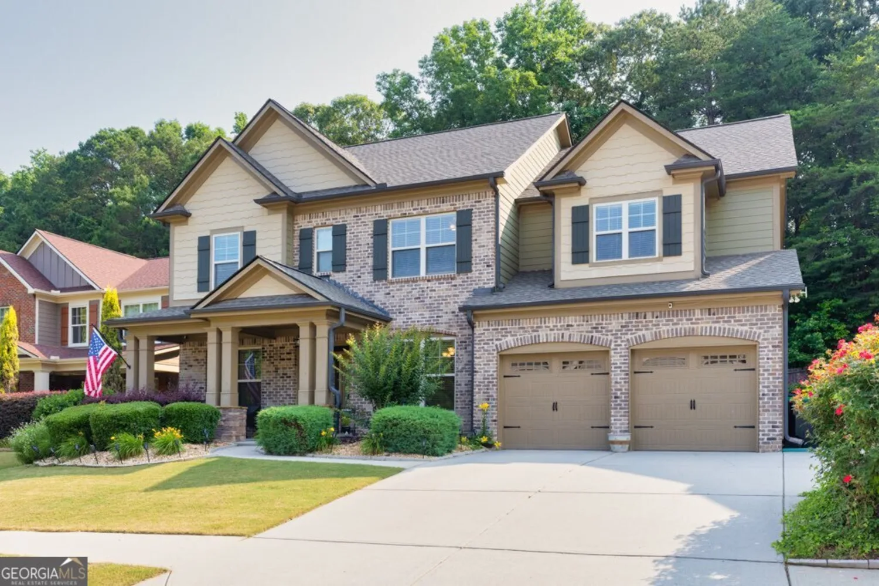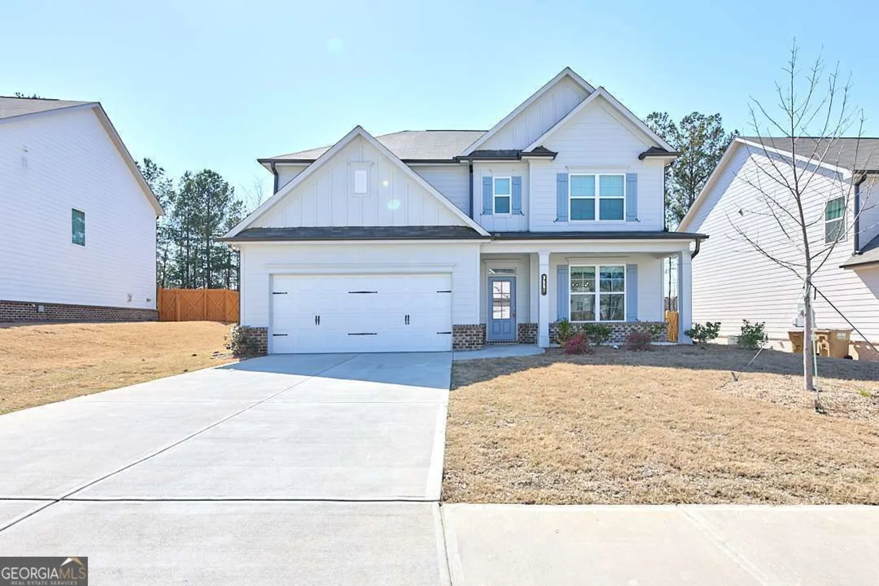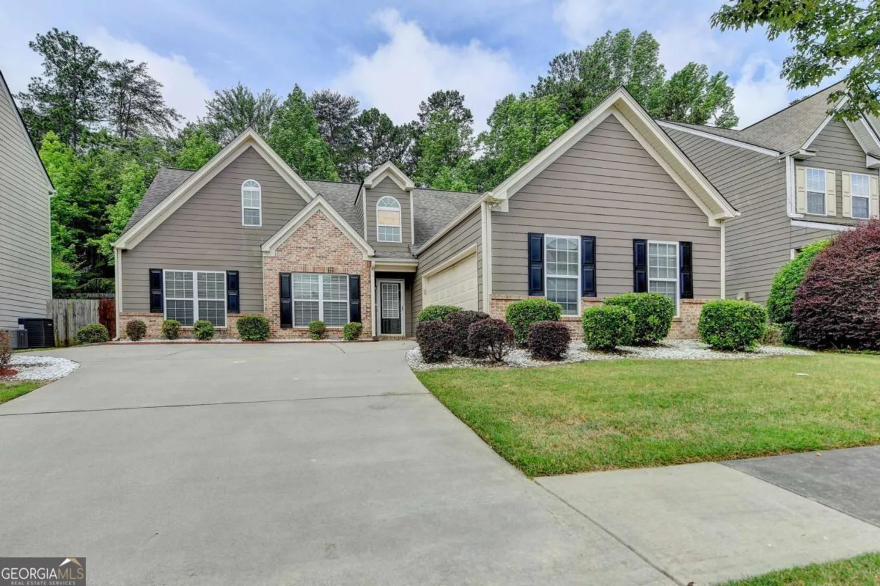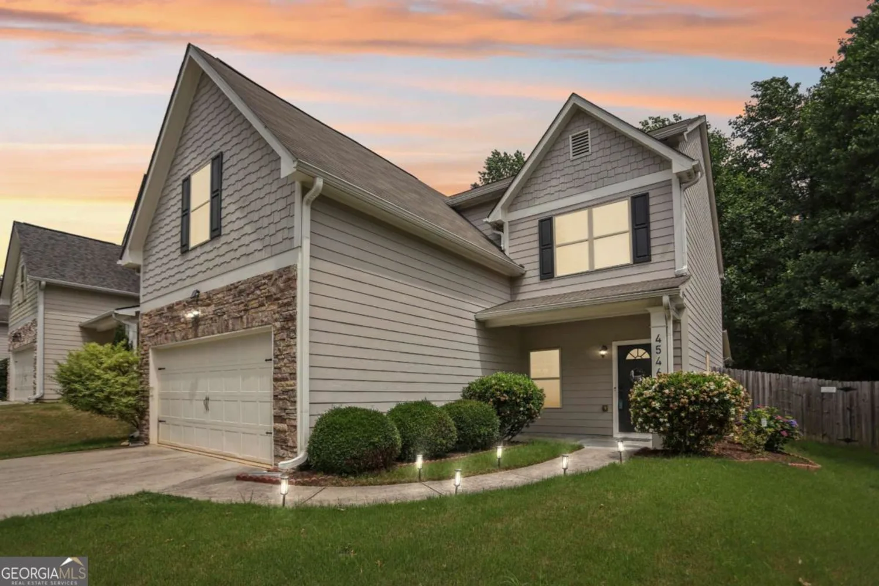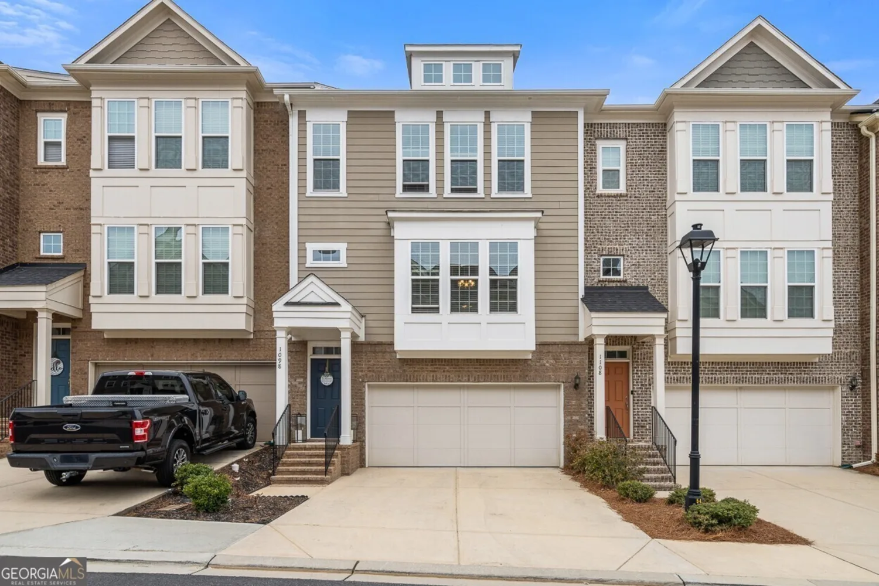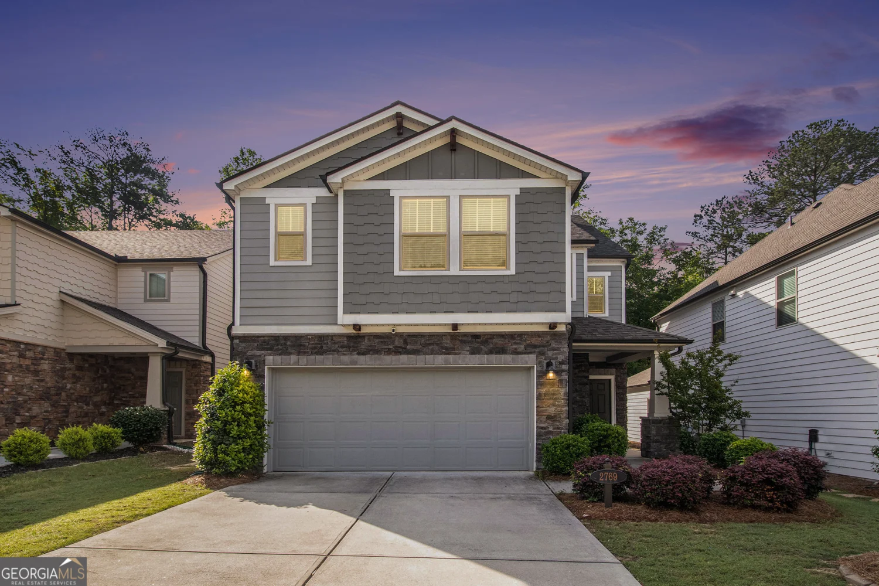779 avonley creek traceBuford, GA 30518
779 avonley creek traceBuford, GA 30518
Description
LUXURY MEETS AFFORDABLE IN THIS EXQUISITE MODERN 4 bedroom 2.5 bathroom home. Main level features all hardwood floors separate living room, formal dining room, office, and open family room. Entertain in a lovely open kitchen with center island, 42" inch cherry cabinets, gas stove, overhead microwave , and view to family room. . Luxurious owners suite features trey ceilings, separate his/her closets, and coffee bar. Spacious secondary bedrooms. Cul-de-sac Home. Tons of natural light and ventilation. ENJOY the benefits of excellent schools and an engaging community featuring a pool and playground. Stunning open-concept residence nestled in a sought- after location in the vibrant heart of Sugar Hill with convenient access to the Mall of Georgia, E- Center at downtown Sugar Hill, multiple nearby parks and Lake Lanier. Quick commute to highways 400, I985 and I85. Move in ready home. *** No Rental Restrictions!
Property Details for 779 Avonley Creek Trace
- Subdivision ComplexAvonley Creek
- Architectural StyleBrick 3 Side, Traditional
- ExteriorOther
- Parking FeaturesNone
- Property AttachedNo
LISTING UPDATED:
- StatusActive
- MLS #10528367
- Days on Site14
- Taxes$6,346 / year
- HOA Fees$715 / month
- MLS TypeResidential
- Year Built2007
- Lot Size0.33 Acres
- CountryGwinnett
LISTING UPDATED:
- StatusActive
- MLS #10528367
- Days on Site14
- Taxes$6,346 / year
- HOA Fees$715 / month
- MLS TypeResidential
- Year Built2007
- Lot Size0.33 Acres
- CountryGwinnett
Building Information for 779 Avonley Creek Trace
- StoriesTwo
- Year Built2007
- Lot Size0.3300 Acres
Payment Calculator
Term
Interest
Home Price
Down Payment
The Payment Calculator is for illustrative purposes only. Read More
Property Information for 779 Avonley Creek Trace
Summary
Location and General Information
- Community Features: None
- Directions: USE GPS( Exit 14 from 400N)
- Coordinates: 34.115512,-84.06225
School Information
- Elementary School: Sycamore
- Middle School: Lanier
- High School: Lanier
Taxes and HOA Information
- Parcel Number: R7321 236
- Tax Year: 2024
- Association Fee Includes: Swimming, Tennis
- Tax Lot: 20
Virtual Tour
Parking
- Open Parking: No
Interior and Exterior Features
Interior Features
- Cooling: Ceiling Fan(s), Central Air, Electric
- Heating: Dual, Electric, Zoned
- Appliances: Dishwasher, Microwave
- Basement: None
- Flooring: Hardwood
- Interior Features: Tray Ceiling(s)
- Levels/Stories: Two
- Kitchen Features: Breakfast Area, Pantry
- Foundation: Slab
- Total Half Baths: 1
- Bathrooms Total Integer: 3
- Bathrooms Total Decimal: 2
Exterior Features
- Construction Materials: Brick, Other
- Roof Type: Wood
- Laundry Features: Upper Level
- Pool Private: No
Property
Utilities
- Sewer: Public Sewer
- Utilities: Cable Available, Electricity Available, High Speed Internet, Natural Gas Available
- Water Source: Public
Property and Assessments
- Home Warranty: Yes
- Property Condition: Resale
Green Features
Lot Information
- Lot Features: Cul-De-Sac, Level
Multi Family
- Number of Units To Be Built: Square Feet
Rental
Rent Information
- Land Lease: Yes
Public Records for 779 Avonley Creek Trace
Tax Record
- 2024$6,346.00 ($528.83 / month)
Home Facts
- Beds4
- Baths2
- StoriesTwo
- Lot Size0.3300 Acres
- StyleSingle Family Residence
- Year Built2007
- APNR7321 236
- CountyGwinnett
- Fireplaces1




