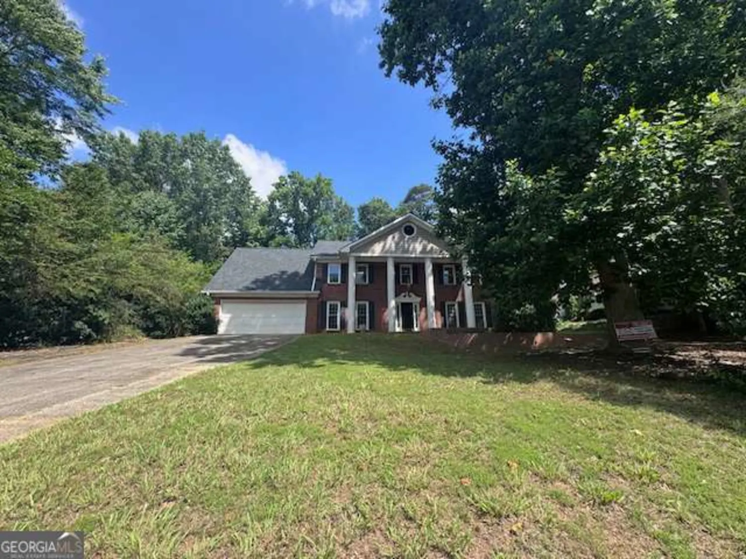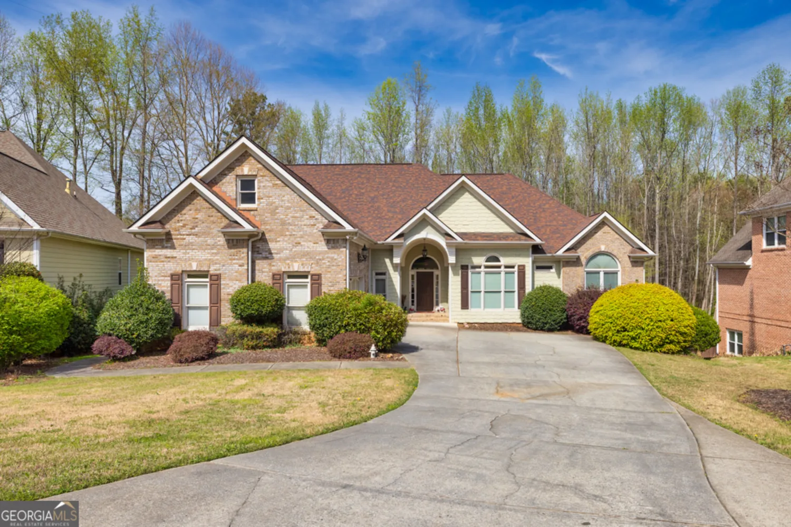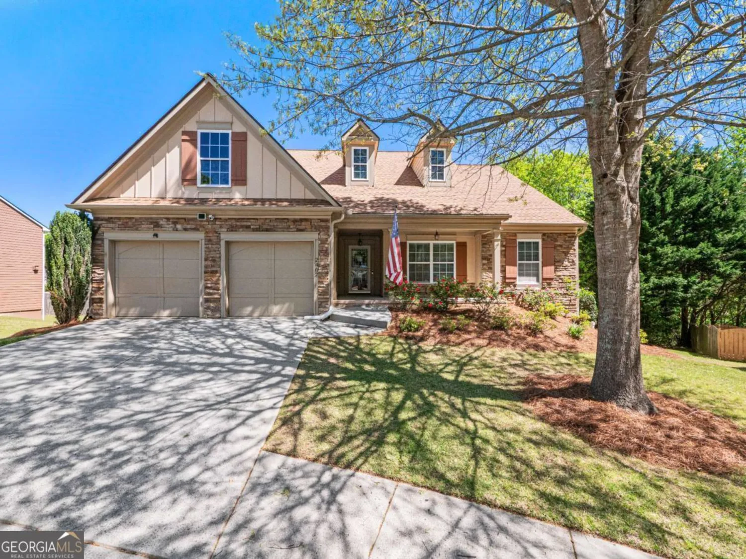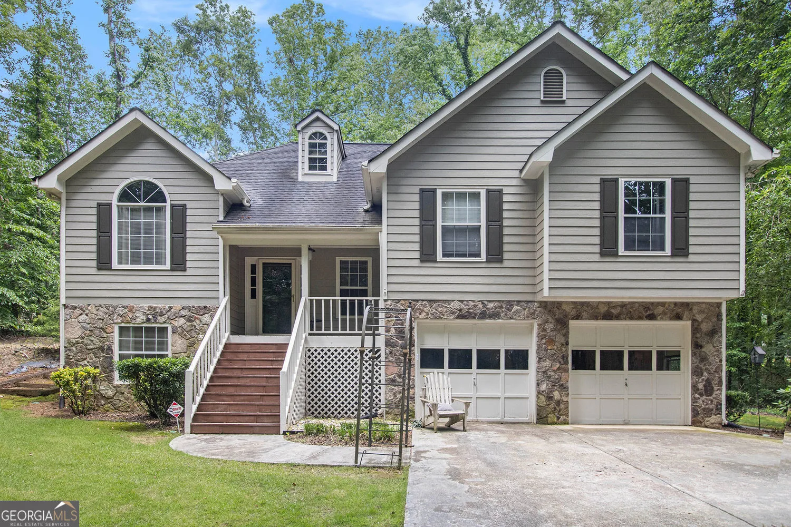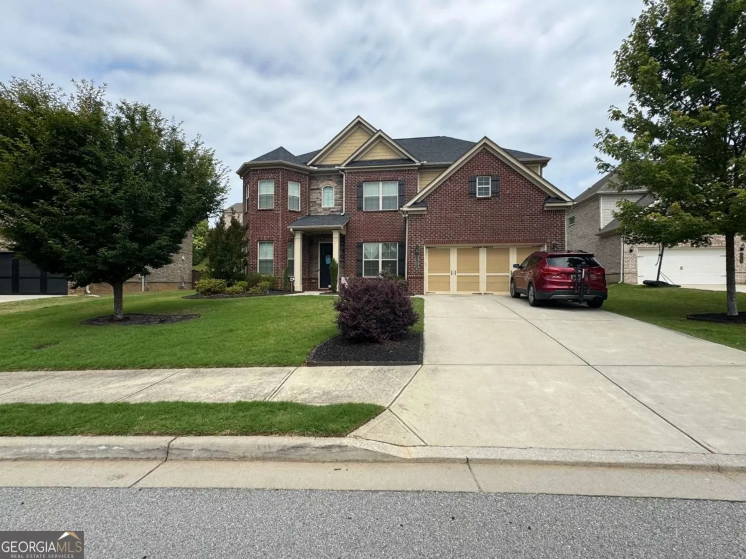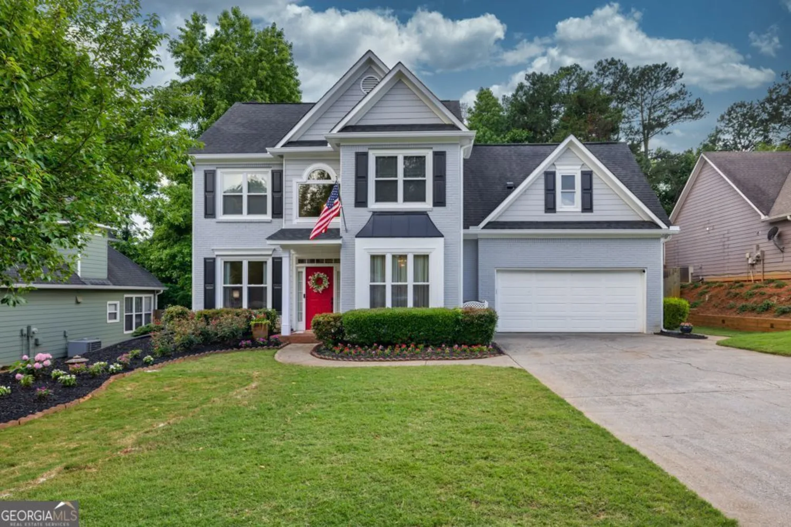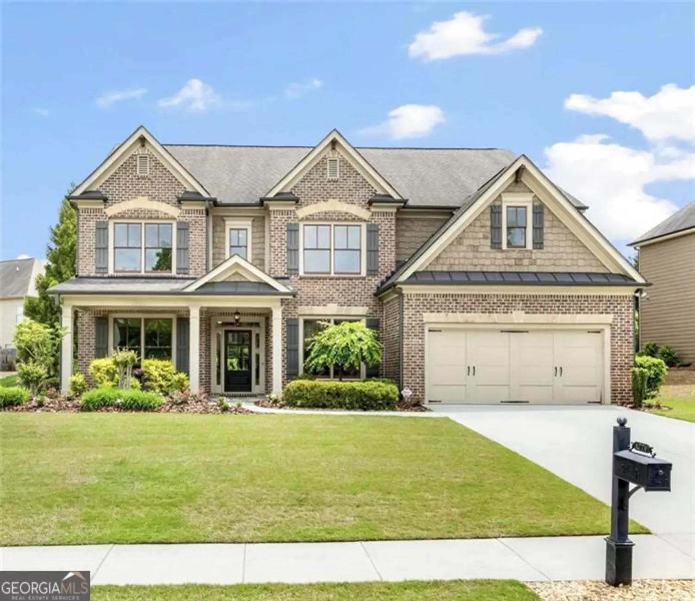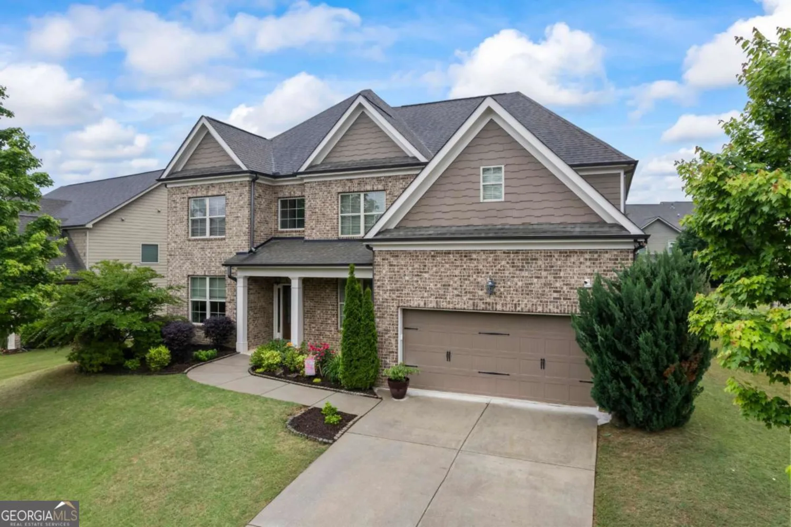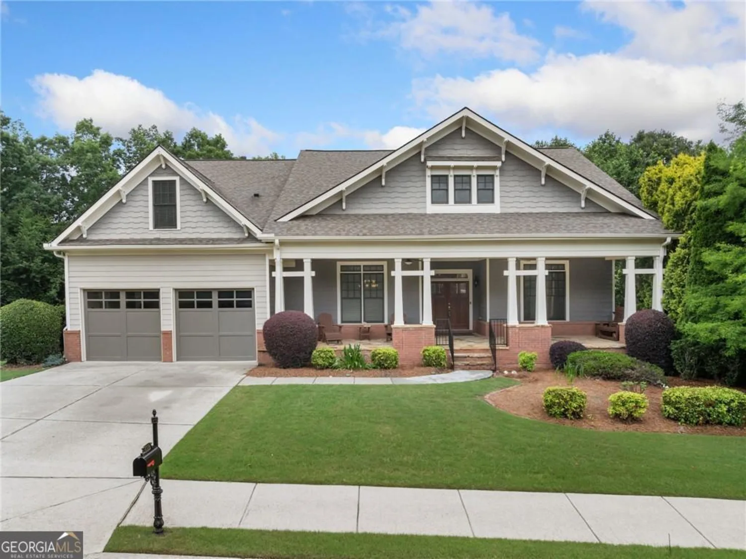3640 clark hill wayBuford, GA 30519
3640 clark hill wayBuford, GA 30519
Description
Four sided brick ranch featuring split bedroom plan and full finished terrace level. Vaulted Family Rm w/fireplace, Kitchen w/eat-in breakfast area, Stainless-steel appliances, Screened in porch, Dining Rm, Split bedroom Plan, Finished Terrace level w/Rec rm, Office, 2 bedrooms, full bath & endless storage. Patio w/under rear deck. 2-car garage w/side entry & drive under garage for 20ft. boat plus additional driveway addition perfect for camper, RV or additional parking. 2 HVACS. 2 water heaters. Community with swim, tennis and playground. Easy access to I-985, Close to Mall of GA
Property Details for 3640 Clark Hill Way
- Subdivision ComplexMorgans Crossing
- Architectural StyleBrick 4 Side, Ranch
- Parking FeaturesGarage, Garage Door Opener, Kitchen Level, RV/Boat Parking, Side/Rear Entrance
- Property AttachedNo
LISTING UPDATED:
- StatusActive
- MLS #10537964
- Days on Site0
- Taxes$5,174 / year
- HOA Fees$500 / month
- MLS TypeResidential
- Year Built1996
- Lot Size0.60 Acres
- CountryHall
LISTING UPDATED:
- StatusActive
- MLS #10537964
- Days on Site0
- Taxes$5,174 / year
- HOA Fees$500 / month
- MLS TypeResidential
- Year Built1996
- Lot Size0.60 Acres
- CountryHall
Building Information for 3640 Clark Hill Way
- StoriesTwo
- Year Built1996
- Lot Size0.6000 Acres
Payment Calculator
Term
Interest
Home Price
Down Payment
The Payment Calculator is for illustrative purposes only. Read More
Property Information for 3640 Clark Hill Way
Summary
Location and General Information
- Community Features: Playground, Pool, Street Lights, Tennis Court(s)
- Directions: GPS
- View: Seasonal View
- Coordinates: 34.125329,-83.938938
School Information
- Elementary School: Friendship
- Middle School: C W Davis
- High School: Flowery Branch
Taxes and HOA Information
- Parcel Number: 08155A000027
- Tax Year: 2024
- Association Fee Includes: Swimming, Tennis
- Tax Lot: 0
Virtual Tour
Parking
- Open Parking: No
Interior and Exterior Features
Interior Features
- Cooling: Central Air
- Heating: Central
- Appliances: Dishwasher, Gas Water Heater, Microwave, Oven/Range (Combo), Refrigerator
- Basement: Bath Finished, Boat Door, Daylight, Exterior Entry, Finished, Full, Interior Entry
- Fireplace Features: Family Room, Gas Log, Gas Starter
- Flooring: Carpet, Hardwood, Laminate, Tile
- Interior Features: In-Law Floorplan, Master On Main Level, Separate Shower, Soaking Tub, Split Bedroom Plan, Tile Bath, Vaulted Ceiling(s), Walk-In Closet(s)
- Levels/Stories: Two
- Window Features: Double Pane Windows
- Kitchen Features: Breakfast Area, Breakfast Bar, Pantry, Solid Surface Counters
- Main Bedrooms: 3
- Bathrooms Total Integer: 3
- Main Full Baths: 2
- Bathrooms Total Decimal: 3
Exterior Features
- Construction Materials: Brick
- Patio And Porch Features: Deck, Patio, Porch, Screened
- Roof Type: Composition
- Laundry Features: Other
- Pool Private: No
Property
Utilities
- Sewer: Septic Tank
- Utilities: Cable Available, Electricity Available, High Speed Internet, Natural Gas Available, Underground Utilities, Water Available
- Water Source: Public
- Electric: 220 Volts
Property and Assessments
- Home Warranty: Yes
- Property Condition: Resale
Green Features
Lot Information
- Above Grade Finished Area: 2070
- Lot Features: Cul-De-Sac, Private
Multi Family
- Number of Units To Be Built: Square Feet
Rental
Rent Information
- Land Lease: Yes
Public Records for 3640 Clark Hill Way
Tax Record
- 2024$5,174.00 ($431.17 / month)
Home Facts
- Beds5
- Baths3
- Total Finished SqFt4,070 SqFt
- Above Grade Finished2,070 SqFt
- Below Grade Finished2,000 SqFt
- StoriesTwo
- Lot Size0.6000 Acres
- StyleSingle Family Residence
- Year Built1996
- APN08155A000027
- CountyHall
- Fireplaces1


