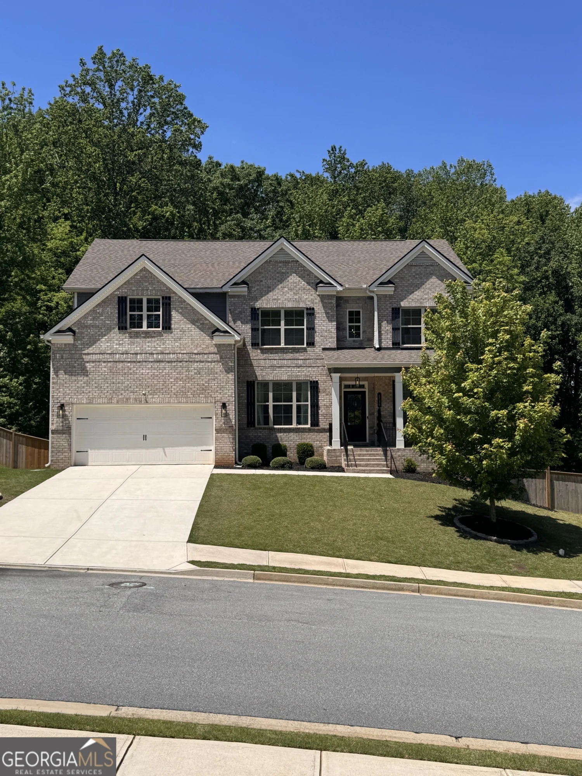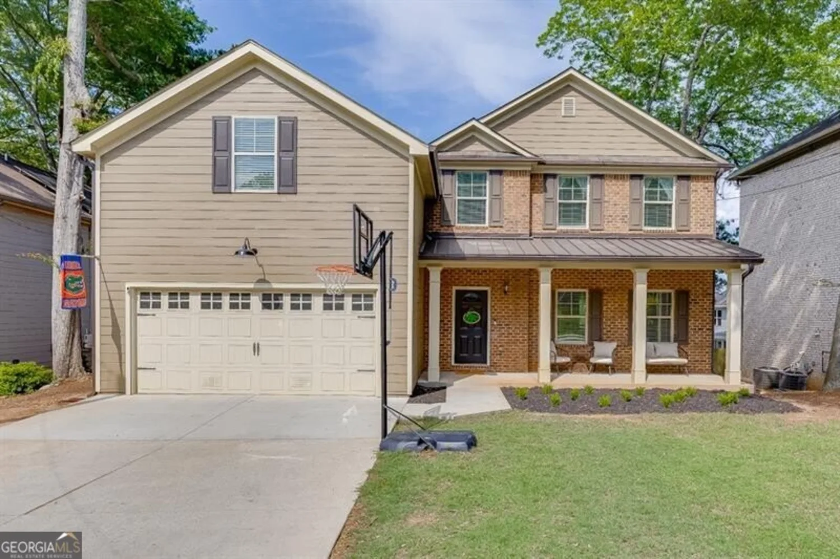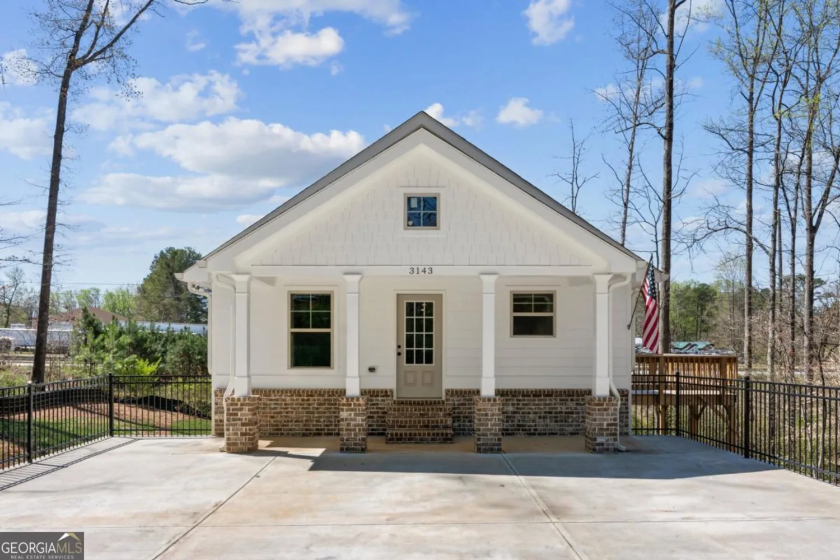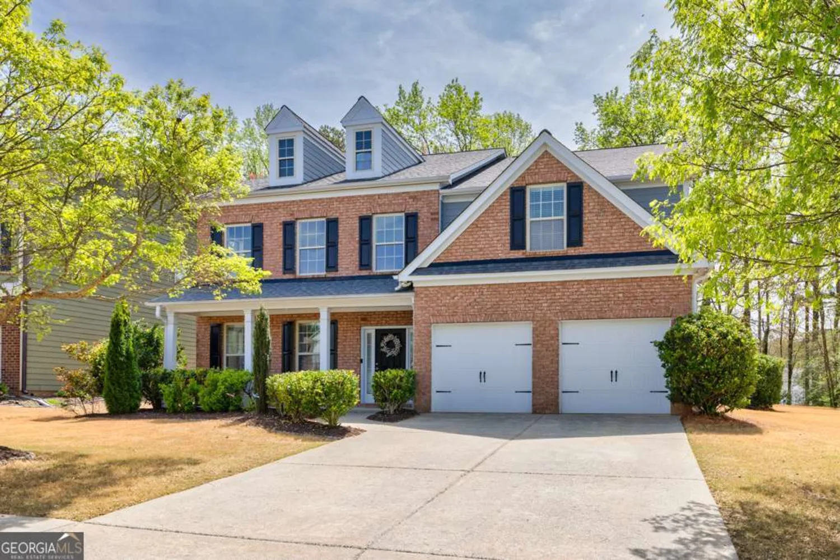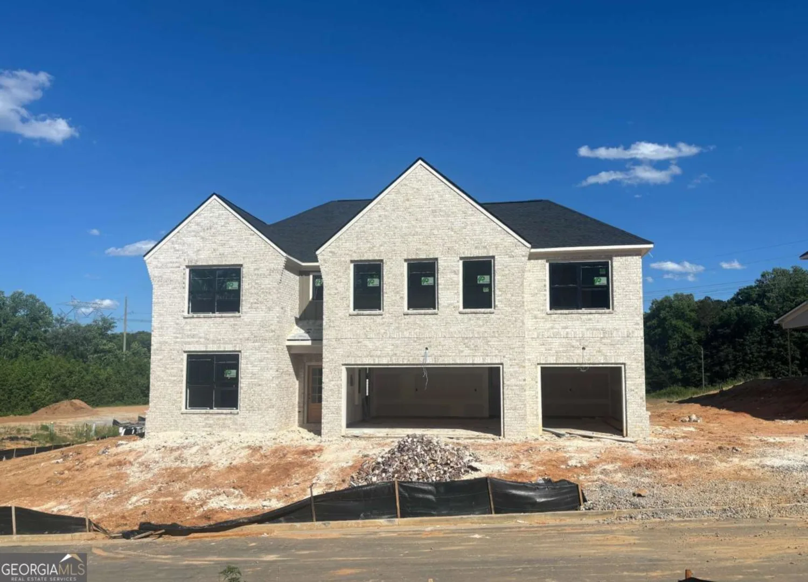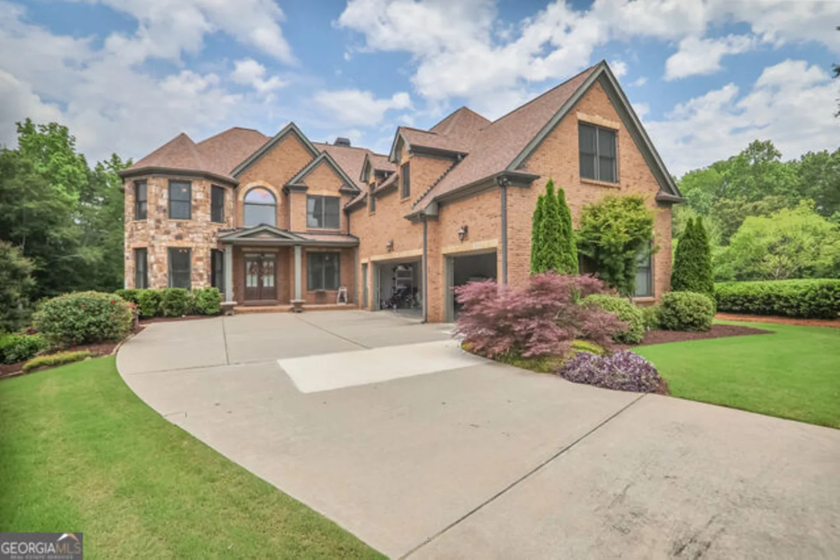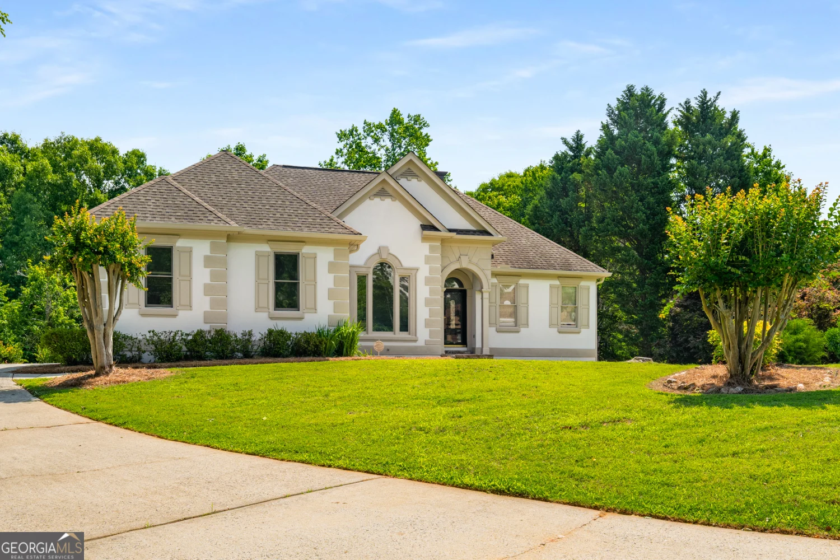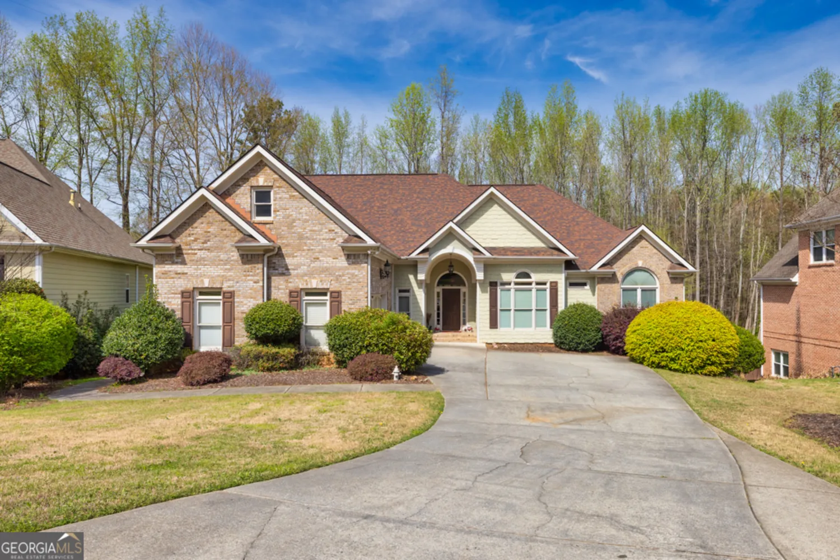3157 perimeter circleBuford, GA 30519
3157 perimeter circleBuford, GA 30519
Description
Welcome home to this stunning Craftsman-style retreat in the heart of Buford! From the moment you arrive, you'll be charmed by the flagstone-paved front porch-a perfect spot to relax and unwind on cool summer evenings. Step inside to discover 6 spacious bedrooms and 4.5 baths, offering plenty of room for family, guests, and work-from-home flexibility. The main level features gleaming hardwood floors, vaulted ceilings, and an inviting keeping room off the kitchen that's perfect for cozy gatherings. The chef's kitchen is ideal for entertaining, while the fully finished basement includes a second full kitchen, making it a perfect in-law suite or space for multigenerational living. Nestled in a highly walkable community with sidewalks and street lights, this home combines timeless charm with modern convenience in one of Buford's most sought-after neighborhoods. Don't miss your chance to own this exceptional home!
Property Details for 3157 Perimeter Circle
- Subdivision ComplexReflections
- Architectural StyleCraftsman
- Num Of Parking Spaces2
- Parking FeaturesAttached, Garage
- Property AttachedNo
LISTING UPDATED:
- StatusActive
- MLS #10538599
- Days on Site0
- Taxes$2,028 / year
- HOA Fees$800 / month
- MLS TypeResidential
- Year Built2006
- Lot Size0.49 Acres
- CountryHall
LISTING UPDATED:
- StatusActive
- MLS #10538599
- Days on Site0
- Taxes$2,028 / year
- HOA Fees$800 / month
- MLS TypeResidential
- Year Built2006
- Lot Size0.49 Acres
- CountryHall
Building Information for 3157 Perimeter Circle
- StoriesOne and One Half
- Year Built2006
- Lot Size0.4900 Acres
Payment Calculator
Term
Interest
Home Price
Down Payment
The Payment Calculator is for illustrative purposes only. Read More
Property Information for 3157 Perimeter Circle
Summary
Location and General Information
- Community Features: Playground, Pool, Sidewalks, Street Lights, Tennis Court(s)
- Directions: GPS
- Coordinates: 34.106616,-83.884283
School Information
- Elementary School: Friendship
- Middle School: Cherokee Bluff
- High School: Cherokee Bluff
Taxes and HOA Information
- Parcel Number: 150041H00136
- Tax Year: 2024
- Association Fee Includes: Swimming, Tennis
Virtual Tour
Parking
- Open Parking: No
Interior and Exterior Features
Interior Features
- Cooling: Ceiling Fan(s), Central Air
- Heating: Central
- Appliances: Cooktop, Dishwasher, Double Oven, Microwave
- Basement: Bath Finished, Exterior Entry, Finished
- Fireplace Features: Other
- Flooring: Carpet, Hardwood
- Interior Features: High Ceilings, Walk-In Closet(s)
- Levels/Stories: One and One Half
- Kitchen Features: Breakfast Area, Breakfast Bar, Second Kitchen, Solid Surface Counters, Walk-in Pantry
- Main Bedrooms: 3
- Total Half Baths: 1
- Bathrooms Total Integer: 5
- Main Full Baths: 2
- Bathrooms Total Decimal: 4
Exterior Features
- Construction Materials: Other, Stone
- Fencing: Back Yard
- Patio And Porch Features: Deck, Patio, Porch
- Roof Type: Composition
- Security Features: Smoke Detector(s)
- Laundry Features: Other
- Pool Private: No
Property
Utilities
- Sewer: Public Sewer
- Utilities: High Speed Internet, Phone Available, Underground Utilities, Water Available
- Water Source: Public
Property and Assessments
- Home Warranty: Yes
- Property Condition: Resale
Green Features
Lot Information
- Above Grade Finished Area: 4772
- Lot Features: Level, Private
Multi Family
- Number of Units To Be Built: Square Feet
Rental
Rent Information
- Land Lease: Yes
Public Records for 3157 Perimeter Circle
Tax Record
- 2024$2,028.00 ($169.00 / month)
Home Facts
- Beds6
- Baths4
- Total Finished SqFt4,772 SqFt
- Above Grade Finished4,772 SqFt
- StoriesOne and One Half
- Lot Size0.4900 Acres
- StyleSingle Family Residence
- Year Built2006
- APN150041H00136
- CountyHall
- Fireplaces1


