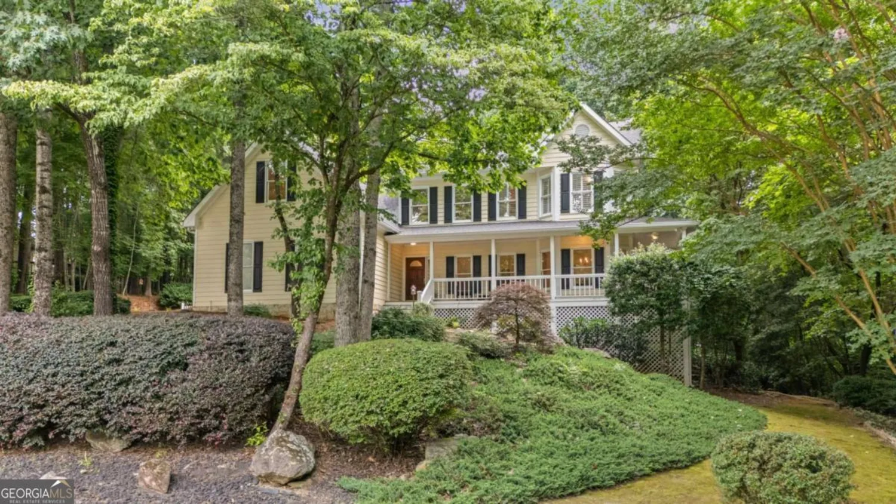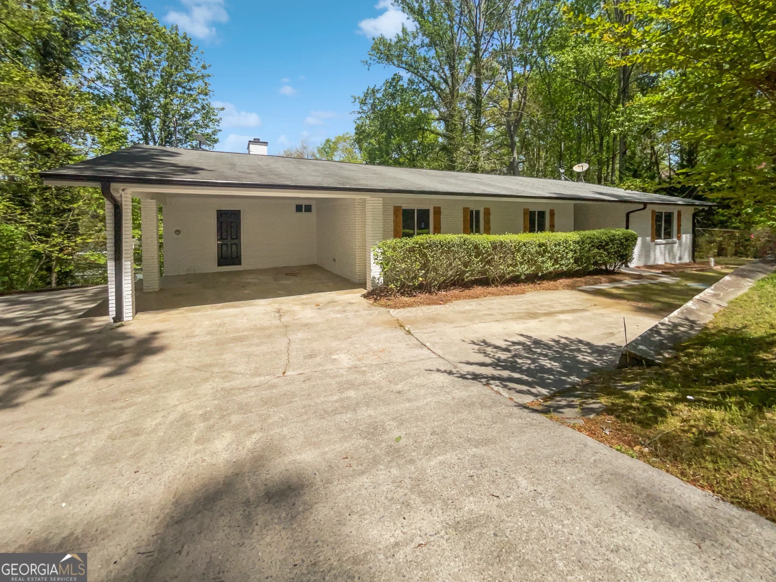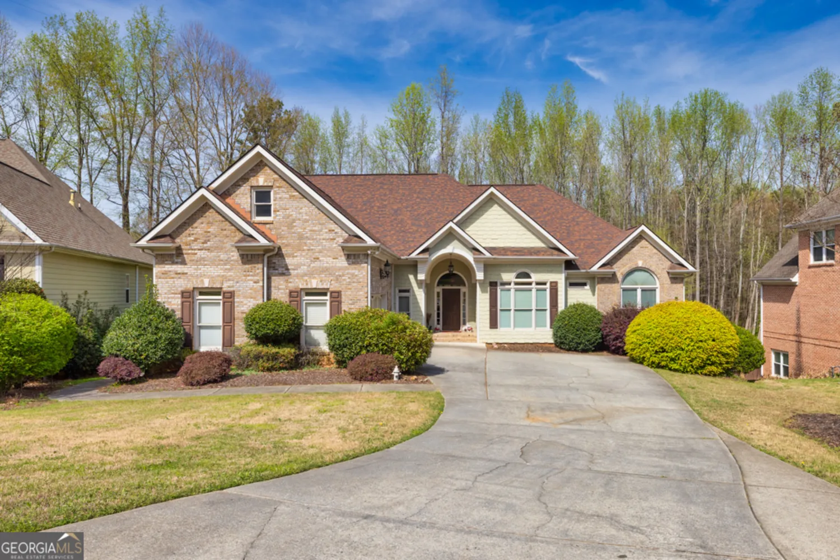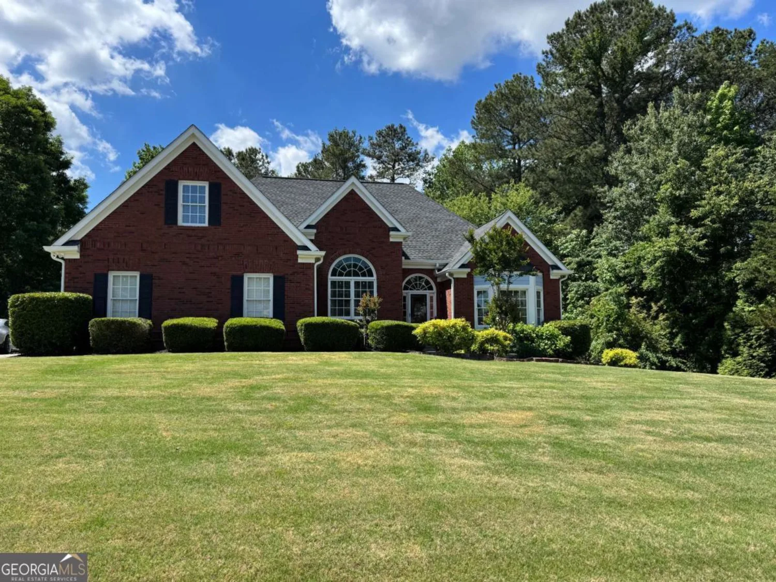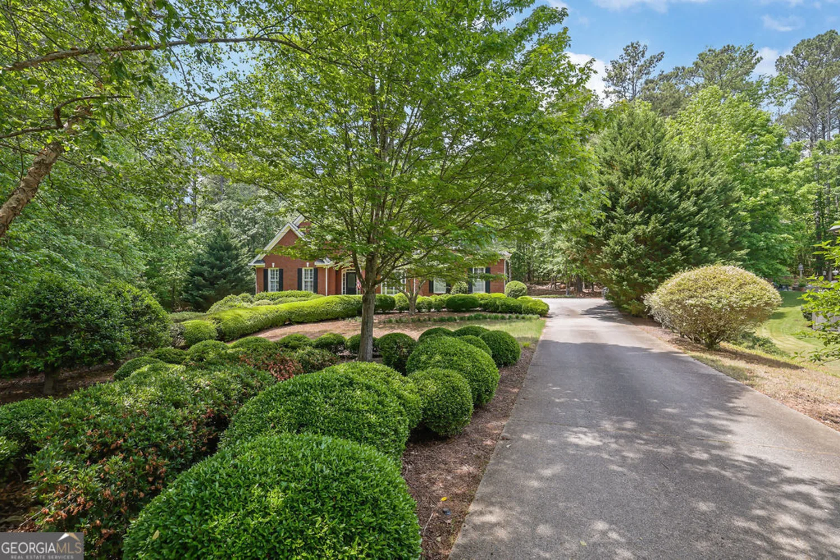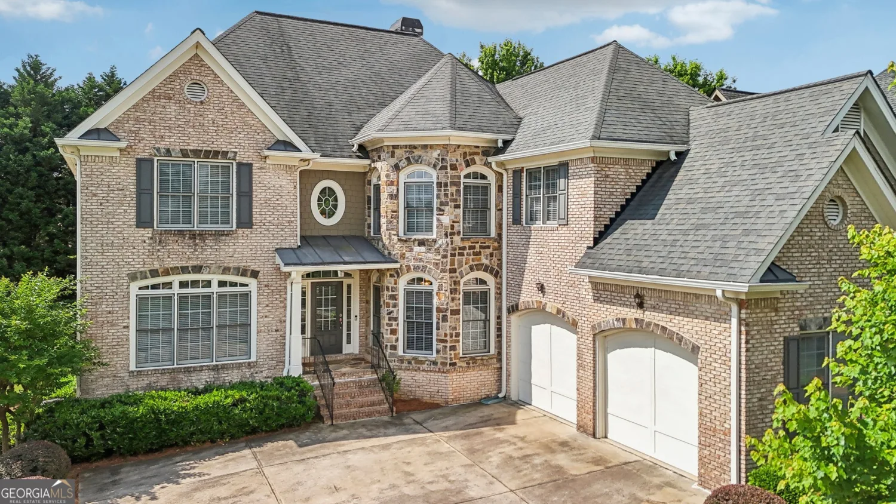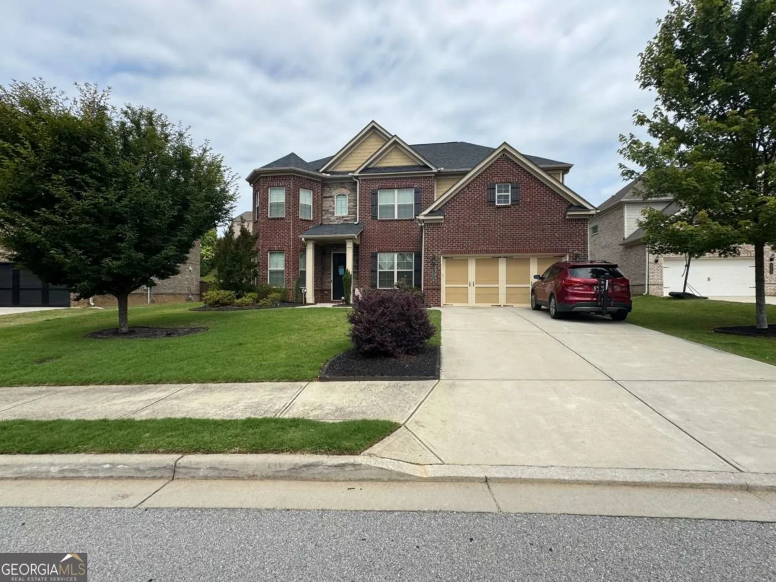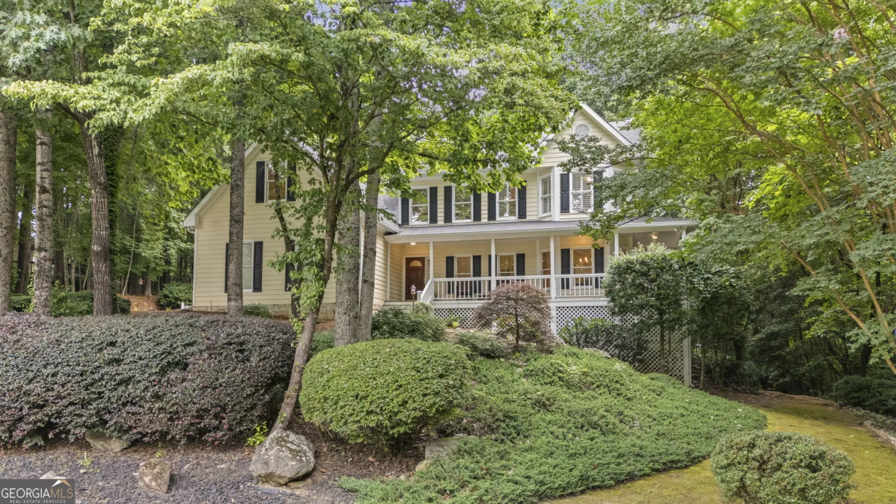4736 landing water pathBuford, GA 30519
4736 landing water pathBuford, GA 30519
Description
BUFORD CITY SCHOOLS - Gunite Saltwater Pool - This 4 bed 3 bath immaculate home sits on a culdesac in a vibrant neighborhood in Buford City Schools. The oversized main upstairs bedroom allows for extra seating and the main bathroom has dual vanities, linen closet, separate tub/shower, and spacious walk-in closet. The chef's kitchen has oversized island, large walk-in pantry, double ovens, and gas range. The butler's pantry leads into the dining room that seats plenty. The great room has stacked stone fireplace, high vaulted ceilings, wall windows, built-ins and enough space for multiple seating arrangements. The natural light in this house is one of its best qualities. Walking into the home from the rocking chair front porch is the office/library and/or extra living space with accent wall, built-in shelving and extra molding. Main floor features a bedroom and full bath with walk-in tile shower. Upstairs is an open loft that is large enough to entertain or use as a play area. The two additional bedrooms flank a Jack and Jill bathroom with dual vanities. Both bedrooms have ample space in the closets and carpet to keep it cozy. Off the kitchen is a covered back porch with brick fireplace that provides the best place to watch the game or unwind from the day. From the porch down the stairs is the Gunite with Peppletec finish Hayward saltwater pool and spa. Pool and spa is gas heated, has a tanning shelf, and surrounded by marble and porcelain tile. Hayward Pool System includes Smart Tech app to control all of the pool needs from your phone including the led lights, heat, pump system, and spa jets. Back yard has huge tile area for seating, grilling, and entertaining. The unfinished basement is stubbed for a bath, has several options for a theatre room, bedroom, gym, and lots of storage. The wood fence has been added to complete the backyard oasis.
Property Details for 4736 Landing Water Path
- Subdivision ComplexReserve At Bogan Lake S/D Phase 3A Lot
- Architectural StyleBrick 3 Side, Craftsman
- Num Of Parking Spaces2
- Parking FeaturesAttached, Garage Door Opener, Garage, Kitchen Level, Off Street
- Property AttachedNo
LISTING UPDATED:
- StatusActive
- MLS #10519372
- Days on Site26
- Taxes$88 / year
- HOA Fees$880 / month
- MLS TypeResidential
- Year Built2020
- Lot Size0.28 Acres
- CountryHall
LISTING UPDATED:
- StatusActive
- MLS #10519372
- Days on Site26
- Taxes$88 / year
- HOA Fees$880 / month
- MLS TypeResidential
- Year Built2020
- Lot Size0.28 Acres
- CountryHall
Building Information for 4736 Landing Water Path
- StoriesTwo
- Year Built2020
- Lot Size0.2800 Acres
Payment Calculator
Term
Interest
Home Price
Down Payment
The Payment Calculator is for illustrative purposes only. Read More
Property Information for 4736 Landing Water Path
Summary
Location and General Information
- Community Features: Playground, Pool, Sidewalks, Street Lights, Tennis Court(s)
- Directions: 85N to 985N. Exit 8 Friendship Rd turn right. Drive .3 mi turn right onto Jones Dr. Drive .2 mi turn right onto Bogan Dr. Drive .7 mi turn right onto Point Rock Dr. Drive .3 mi turn left onto Landing Water Path. Home will be 400 ft on your left.
- Coordinates: 34.131905,-83.956802
School Information
- Elementary School: Buford
- Middle School: Buford
- High School: Buford
Taxes and HOA Information
- Parcel Number: 08171 000344
- Tax Year: 2020
- Association Fee Includes: Management Fee, Swimming, Tennis
Virtual Tour
Parking
- Open Parking: No
Interior and Exterior Features
Interior Features
- Cooling: Electric, Central Air
- Heating: Electric, Central
- Appliances: Gas Water Heater, Dishwasher, Double Oven, Ice Maker, Microwave, Oven, Refrigerator, Stainless Steel Appliance(s)
- Basement: Bath/Stubbed, Concrete, Daylight, Interior Entry, Exterior Entry, Full
- Fireplace Features: Family Room, Outside, Factory Built, Gas Starter, Gas Log
- Flooring: Carpet, Hardwood, Tile
- Interior Features: Bookcases, High Ceilings, Double Vanity, Entrance Foyer, Soaking Tub, Separate Shower, Tile Bath, Walk-In Closet(s)
- Levels/Stories: Two
- Kitchen Features: Kitchen Island, Pantry, Solid Surface Counters, Walk-in Pantry
- Main Bedrooms: 1
- Bathrooms Total Integer: 3
- Main Full Baths: 1
- Bathrooms Total Decimal: 3
Exterior Features
- Construction Materials: Concrete, Stone
- Patio And Porch Features: Deck, Patio, Porch
- Roof Type: Composition
- Laundry Features: Upper Level
- Pool Private: No
Property
Utilities
- Sewer: Public Sewer
- Utilities: Underground Utilities, Cable Available, Sewer Connected
- Water Source: Public
Property and Assessments
- Home Warranty: Yes
- Property Condition: Resale
Green Features
- Green Energy Efficient: Insulation, Thermostat
Lot Information
- Above Grade Finished Area: 3098
- Lot Features: Cul-De-Sac, Private
Multi Family
- Number of Units To Be Built: Square Feet
Rental
Rent Information
- Land Lease: Yes
Public Records for 4736 Landing Water Path
Tax Record
- 2020$88.00 ($7.33 / month)
Home Facts
- Beds4
- Baths3
- Total Finished SqFt3,098 SqFt
- Above Grade Finished3,098 SqFt
- StoriesTwo
- Lot Size0.2800 Acres
- StyleSingle Family Residence
- Year Built2020
- APN08171 000344
- CountyHall
- Fireplaces2



