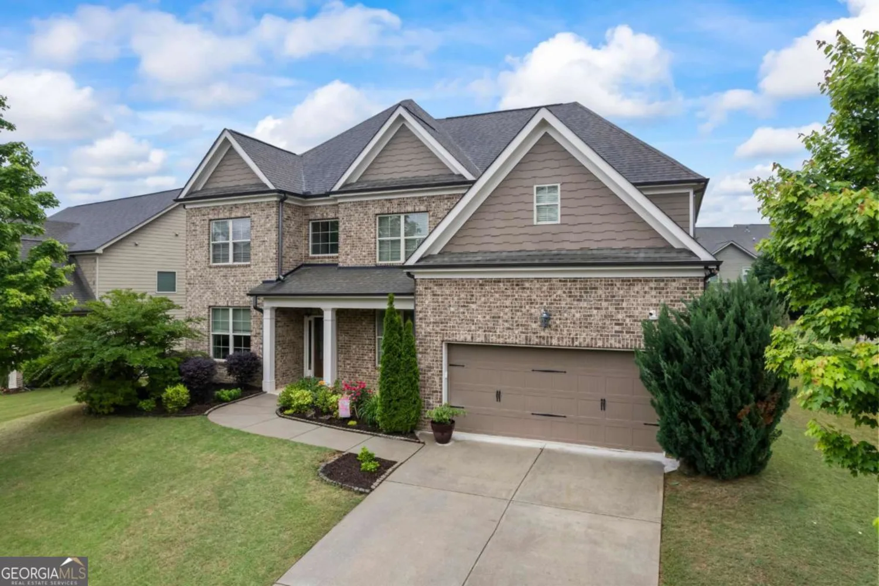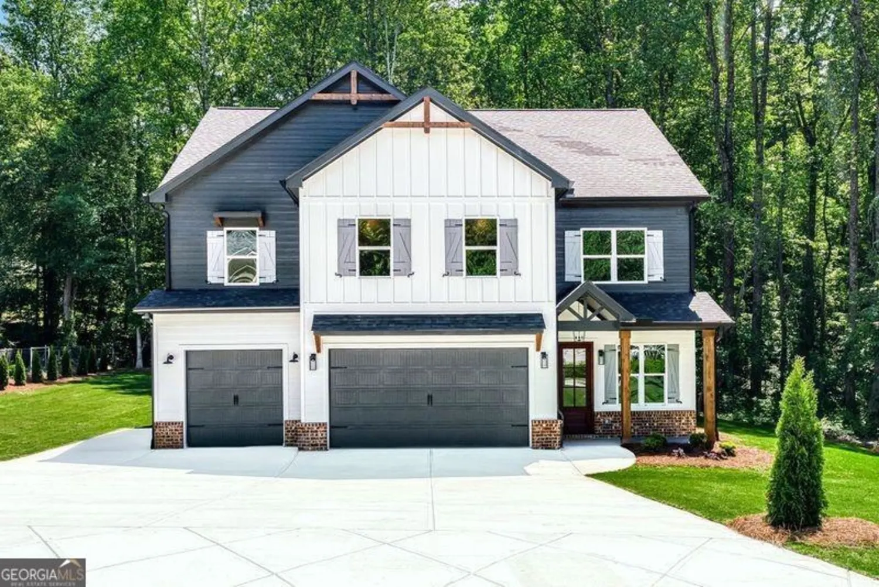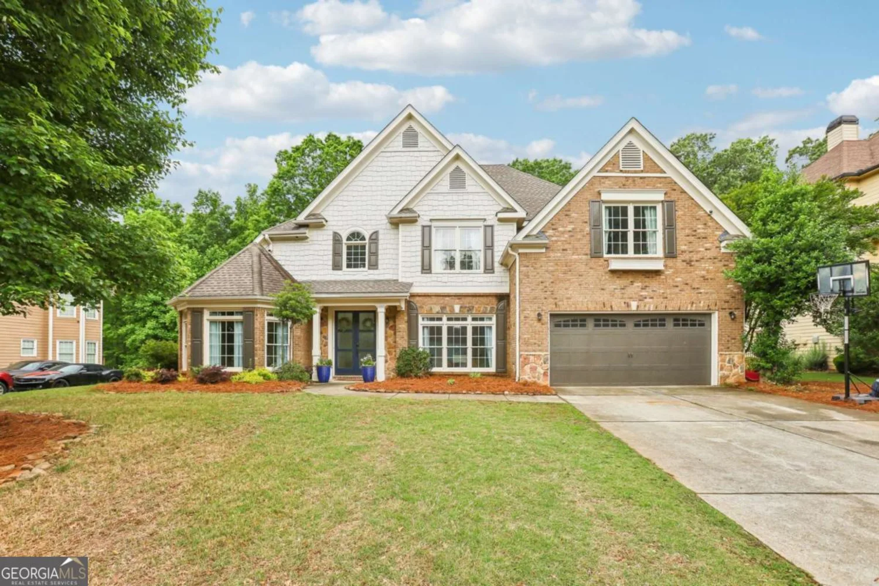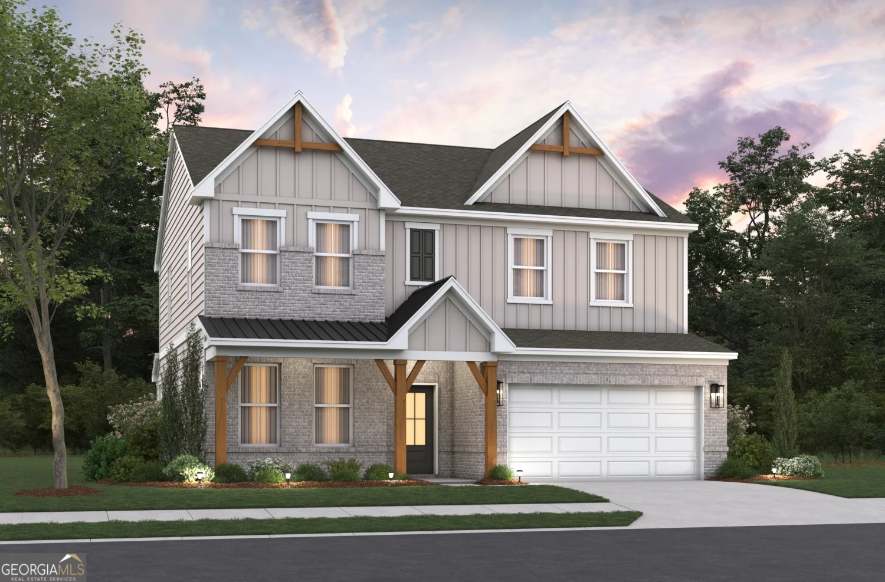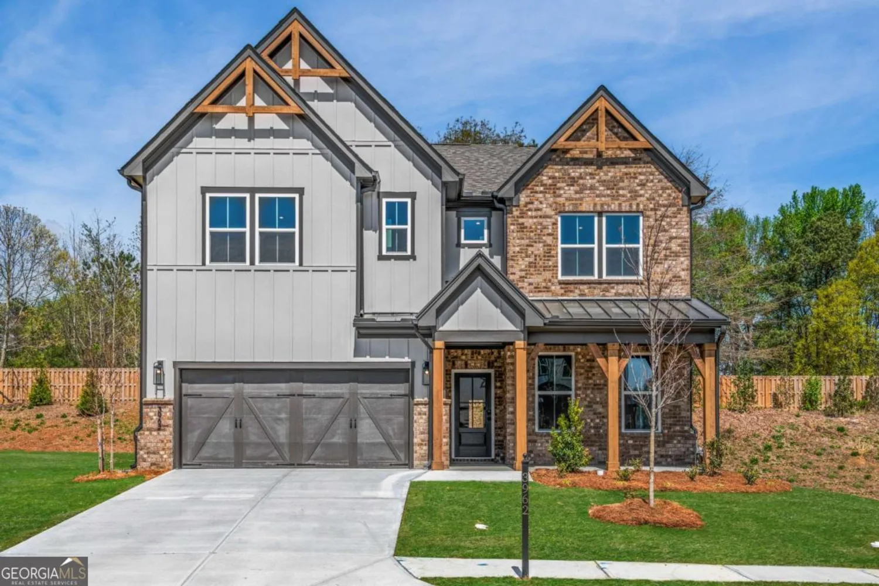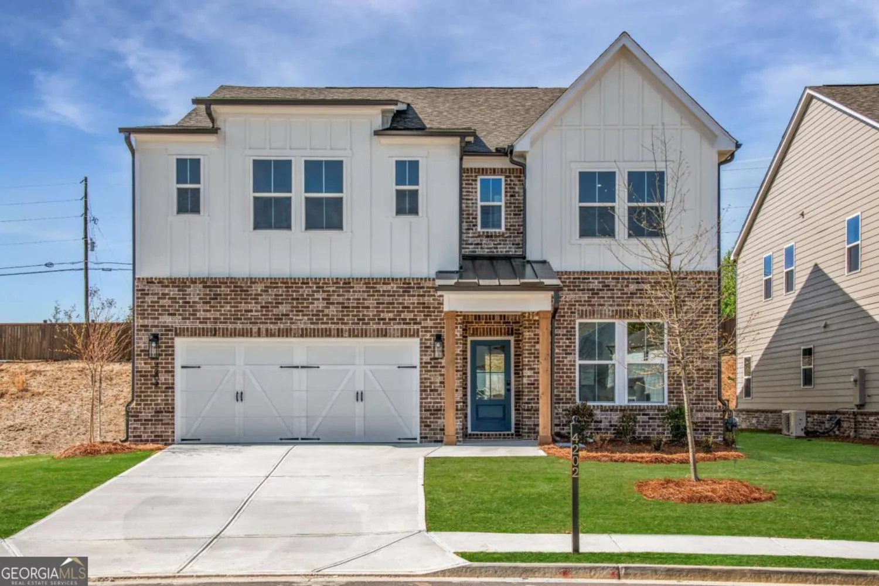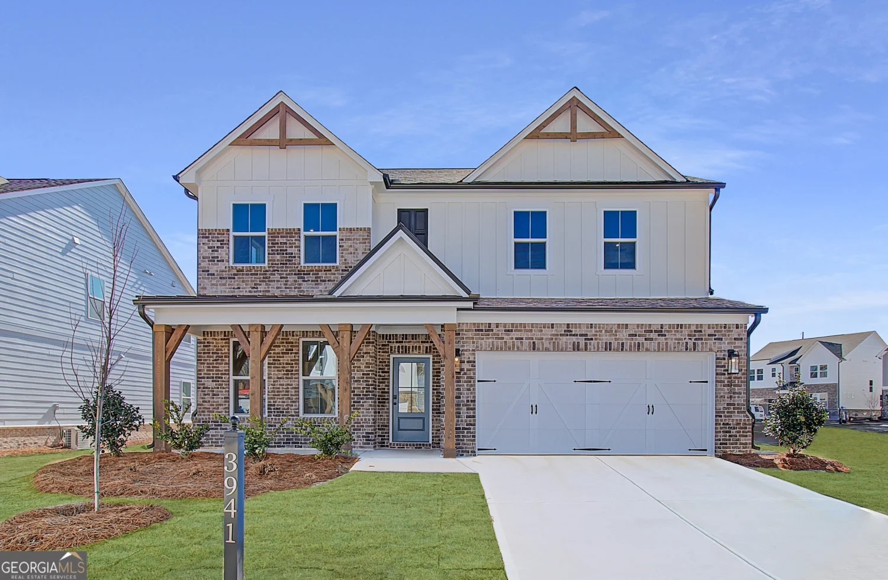4810 duncans lake driveBuford, GA 30519
4810 duncans lake driveBuford, GA 30519
Description
Come see this beautifully crafted 3-sided brick home featuring an open floor plan and a spacious Primary Suite with a private sitting room on the main level. Freshly refinished hardwood floors on the main level add warmth and style throughout. The updated kitchen flows into a bright and airy Great Room with soaring ceilings and a double-sided fireplace, leading to the rear deck that overlooks a lush, tree-lined backyard perfect for entertaining. This home offers 4 bedrooms, 2 full baths, and 2 half baths, with elegant formal dining and living rooms enhanced with detailed trim work. Both full bathrooms have been tastefully updated, combining modern finishes with timeless style. The partially finished basement includes a half bath, an office, a bonus room, and additional living space. The backyard is private and expansive, offering the perfect setting for gatherings or quiet evenings outdoors. Just a short stroll away, residents enjoy a 55-acre private lake offering electric boating, paddleboarding, kayaking, fishing, and more, along with playgrounds, tennis courts, pickleball, two swimming pools, and a lakeside pavilion. Zoned for the highly sought-after Seckinger High School and conveniently located close to NGHS hospital, shopping, dining, and the Mall of Georgia, this home is also surrounded by parks and scenic walking trails. Set on nearly an acre, this property comes with a full one-year home warranty and offers the perfect balance of nature, luxury, and convenienceCoan opportunity you donCOt want to miss.
Property Details for 4810 Duncans Lake Drive
- Subdivision ComplexDuncans Lake
- Architectural StyleBrick 3 Side, Traditional
- Num Of Parking Spaces2
- Parking FeaturesGarage, Kitchen Level, Side/Rear Entrance
- Property AttachedYes
- Waterfront FeaturesNo Dock Or Boathouse
LISTING UPDATED:
- StatusActive
- MLS #10512582
- Days on Site13
- Taxes$2,049 / year
- HOA Fees$1,000 / month
- MLS TypeResidential
- Year Built1997
- Lot Size0.91 Acres
- CountryGwinnett
LISTING UPDATED:
- StatusActive
- MLS #10512582
- Days on Site13
- Taxes$2,049 / year
- HOA Fees$1,000 / month
- MLS TypeResidential
- Year Built1997
- Lot Size0.91 Acres
- CountryGwinnett
Building Information for 4810 Duncans Lake Drive
- StoriesTwo
- Year Built1997
- Lot Size0.9100 Acres
Payment Calculator
Term
Interest
Home Price
Down Payment
The Payment Calculator is for illustrative purposes only. Read More
Property Information for 4810 Duncans Lake Drive
Summary
Location and General Information
- Community Features: Lake, Park, Playground, Pool, Street Lights, Tennis Court(s)
- Directions: I-85N Exit 120 Hamilton Mill. Left off of the ramp onto Hamilton Mill, Right on Sardis Church, RT on Thompson Mill. Right on Duncans Lake Drive.
- Coordinates: 34.097688,-83.880725
School Information
- Elementary School: Ivy Creek
- Middle School: Glenn C Jones
- High School: Seckinger
Taxes and HOA Information
- Parcel Number: R1002A015
- Tax Year: 2023
- Association Fee Includes: Swimming, Tennis
Virtual Tour
Parking
- Open Parking: No
Interior and Exterior Features
Interior Features
- Cooling: Attic Fan, Central Air
- Heating: Central, Natural Gas
- Appliances: Dishwasher, Gas Water Heater, Microwave, Refrigerator
- Basement: Bath Finished, Daylight, Partial
- Fireplace Features: Gas Starter, Living Room
- Flooring: Carpet, Hardwood
- Interior Features: Double Vanity, Master On Main Level, Tray Ceiling(s), Vaulted Ceiling(s), Walk-In Closet(s)
- Levels/Stories: Two
- Kitchen Features: Kitchen Island, Pantry, Solid Surface Counters
- Main Bedrooms: 1
- Total Half Baths: 2
- Bathrooms Total Integer: 4
- Main Full Baths: 1
- Bathrooms Total Decimal: 3
Exterior Features
- Construction Materials: Other
- Patio And Porch Features: Deck
- Roof Type: Composition
- Security Features: Carbon Monoxide Detector(s), Security System, Smoke Detector(s)
- Laundry Features: Other
- Pool Private: No
Property
Utilities
- Sewer: Septic Tank
- Utilities: Cable Available, Electricity Available, Natural Gas Available, Phone Available, Sewer Available, Underground Utilities, Water Available
- Water Source: Public
Property and Assessments
- Home Warranty: Yes
- Property Condition: Resale
Green Features
- Green Energy Efficient: Appliances, Insulation, Thermostat, Water Heater
Lot Information
- Above Grade Finished Area: 3905
- Common Walls: No Common Walls
- Lot Features: Cul-De-Sac, Level, Private
- Waterfront Footage: No Dock Or Boathouse
Multi Family
- Number of Units To Be Built: Square Feet
Rental
Rent Information
- Land Lease: Yes
Public Records for 4810 Duncans Lake Drive
Tax Record
- 2023$2,049.00 ($170.75 / month)
Home Facts
- Beds4
- Baths2
- Total Finished SqFt5,047 SqFt
- Above Grade Finished3,905 SqFt
- Below Grade Finished1,142 SqFt
- StoriesTwo
- Lot Size0.9100 Acres
- StyleSingle Family Residence
- Year Built1997
- APNR1002A015
- CountyGwinnett
- Fireplaces2


