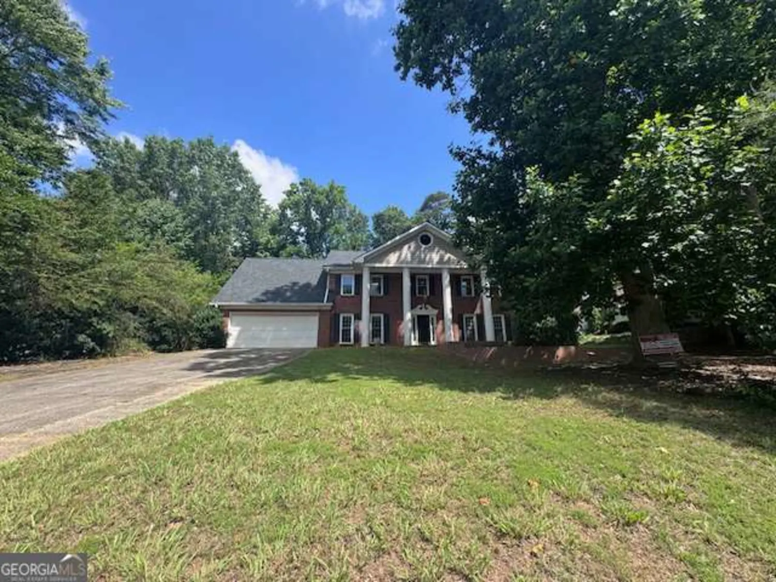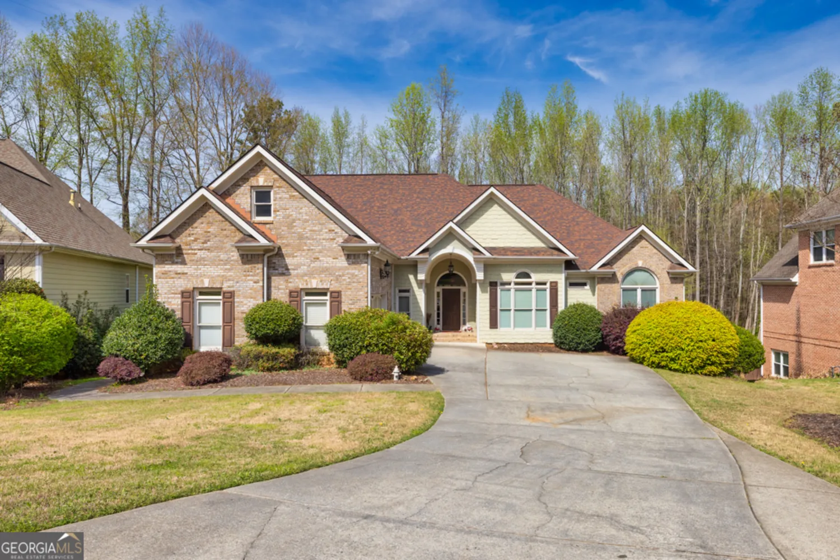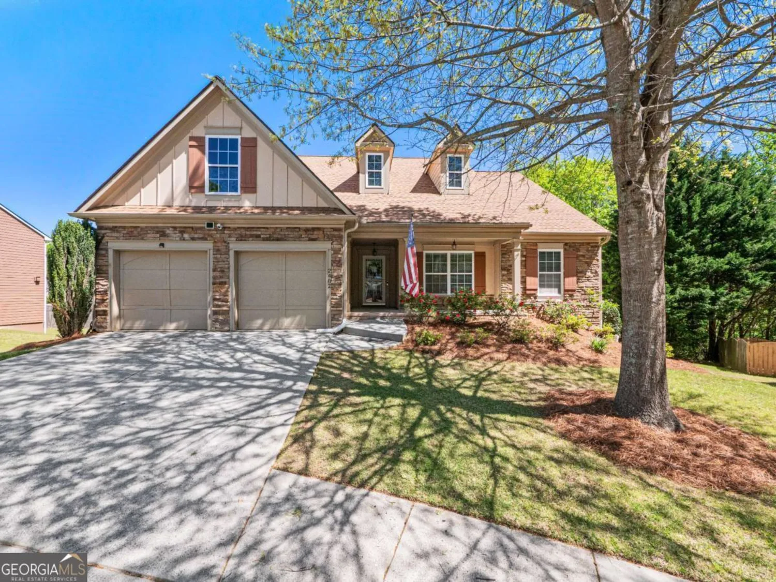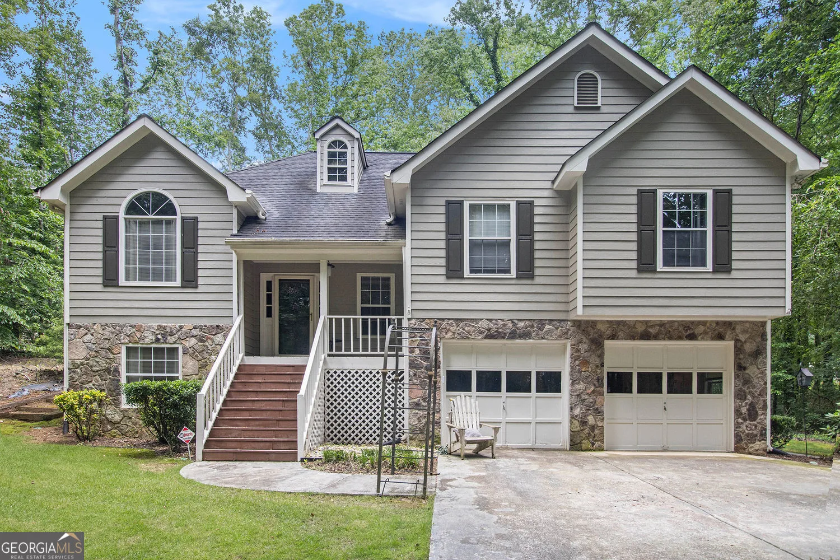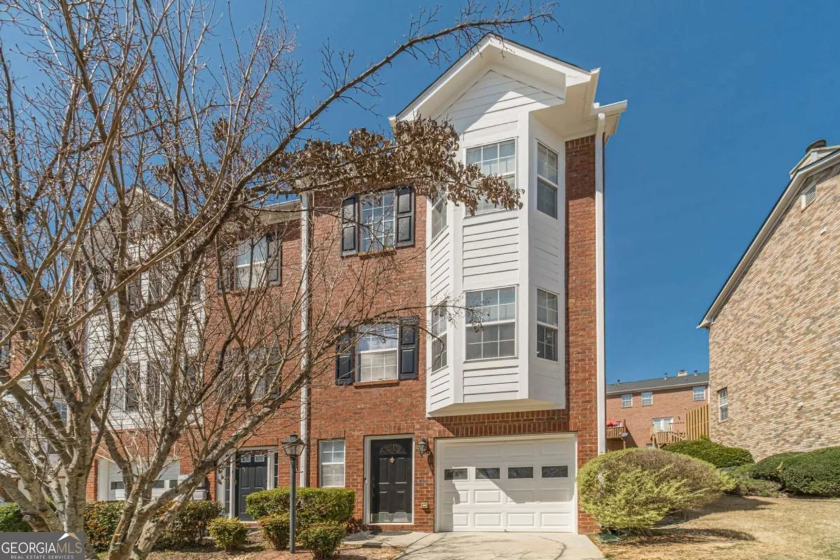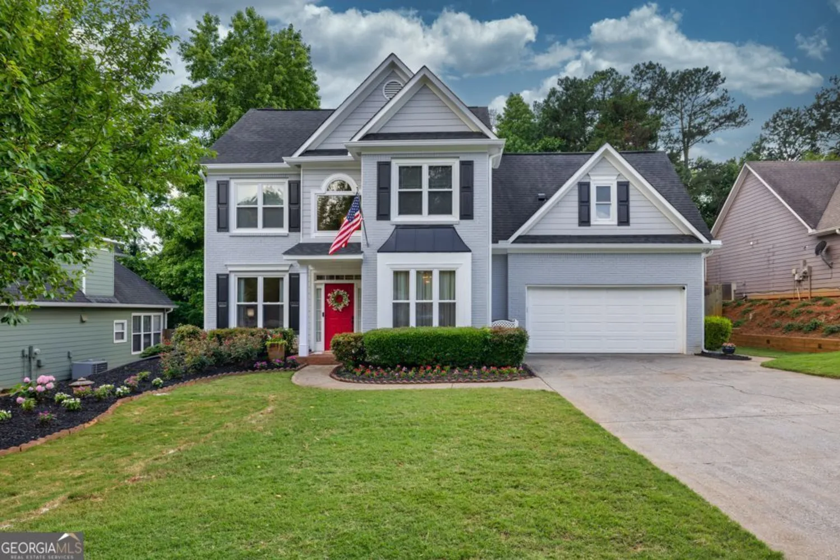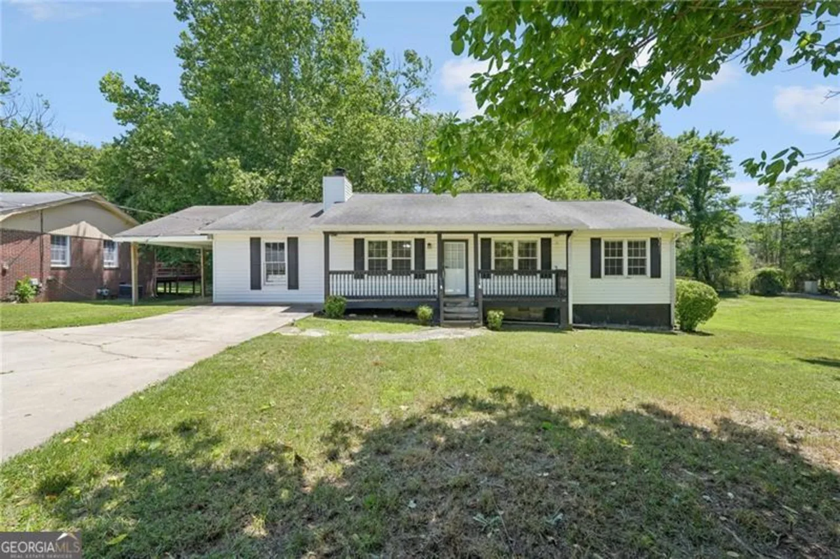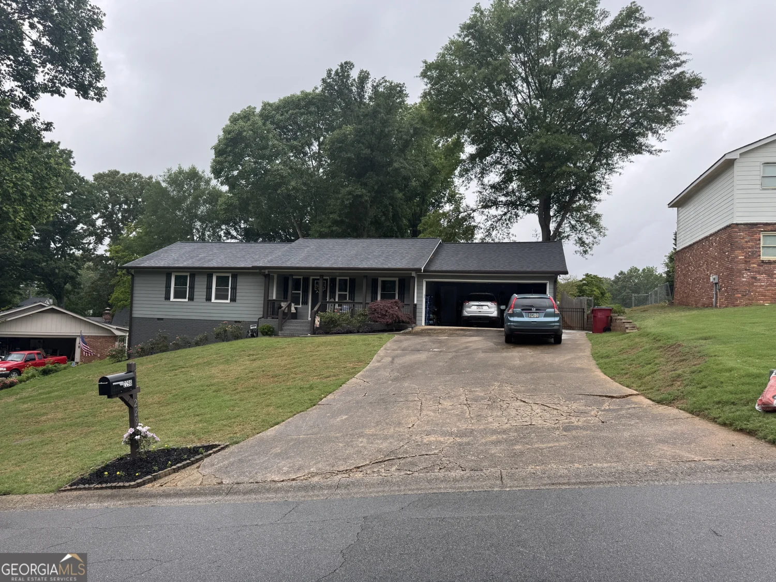4546 water mill driveBuford, GA 30519
4546 water mill driveBuford, GA 30519
Description
Beautiful and spacious 5-bedroom, 2.5-bath home located in the highly sought-after Mill Creek School District, nestled in the desirable Water Mill swim/tennis community. This home perfectly blends modern style with top-tier community living. Recently painted and professionally cleaned, it is truly move-in ready. A formal foyer welcomes you with views into the elegant dining and living areas. The dining room features detailed wood accents and comfortably accommodates large gatherings. The kitchen offers newer stainless steel appliances, upgraded cabinetry, granite countertops, a stylish backsplash, and a walk-in pantry. It flows seamlessly into the spacious great room, creating an open and inviting living space. Upstairs, the oversized primary suite includes a walk-in closet and an en-suite bathroom with a soaking tub, separate shower, and dual vanities. Four additional generously sized bedrooms and a full bathroom complete the upper level. One bedroom offers flexible use as a home office, den, media room, or more. The fenced backyard features a covered patio with lighting and a ceiling fan-perfect for outdoor entertaining or quiet relaxation. Conveniently located near shopping, dining, parks, and major highways. Come visit this beautiful home and make it yours!
Property Details for 4546 Water Mill Drive
- Subdivision ComplexWater Mill
- Architectural StyleCraftsman, Traditional
- Num Of Parking Spaces2
- Parking FeaturesGarage, Garage Door Opener, Kitchen Level
- Property AttachedYes
LISTING UPDATED:
- StatusActive
- MLS #10537601
- Days on Site1
- Taxes$4,860 / year
- HOA Fees$1,200 / month
- MLS TypeResidential
- Year Built2014
- Lot Size0.14 Acres
- CountryGwinnett
LISTING UPDATED:
- StatusActive
- MLS #10537601
- Days on Site1
- Taxes$4,860 / year
- HOA Fees$1,200 / month
- MLS TypeResidential
- Year Built2014
- Lot Size0.14 Acres
- CountryGwinnett
Building Information for 4546 Water Mill Drive
- StoriesTwo
- Year Built2014
- Lot Size0.1400 Acres
Payment Calculator
Term
Interest
Home Price
Down Payment
The Payment Calculator is for illustrative purposes only. Read More
Property Information for 4546 Water Mill Drive
Summary
Location and General Information
- Community Features: Park, Playground, Pool, Sidewalks, Street Lights, Swim Team, Walk To Schools, Near Shopping
- Directions: Please use GPS
- Coordinates: 34.081299,-83.881378
School Information
- Elementary School: Duncan Creek
- Middle School: Frank N Osborne
- High School: Mill Creek
Taxes and HOA Information
- Parcel Number: R3003A206
- Tax Year: 2024
- Association Fee Includes: Other
- Tax Lot: 45
Virtual Tour
Parking
- Open Parking: No
Interior and Exterior Features
Interior Features
- Cooling: Ceiling Fan(s), Central Air, Zoned
- Heating: Central, Natural Gas
- Appliances: Dishwasher, Disposal, Gas Water Heater, Microwave, Refrigerator
- Basement: None
- Flooring: Carpet, Hardwood
- Interior Features: Double Vanity
- Levels/Stories: Two
- Kitchen Features: Breakfast Bar, Breakfast Room, Solid Surface Counters
- Foundation: Slab
- Total Half Baths: 1
- Bathrooms Total Integer: 3
- Bathrooms Total Decimal: 2
Exterior Features
- Construction Materials: Other
- Fencing: Fenced, Privacy
- Roof Type: Other
- Security Features: Smoke Detector(s)
- Laundry Features: Other
- Pool Private: No
Property
Utilities
- Sewer: Public Sewer
- Utilities: Cable Available, Electricity Available, High Speed Internet, Natural Gas Available, Phone Available, Sewer Available, Underground Utilities, Water Available
- Water Source: Public
Property and Assessments
- Home Warranty: Yes
- Property Condition: Resale
Green Features
- Green Energy Efficient: Thermostat
Lot Information
- Above Grade Finished Area: 2378
- Common Walls: No Common Walls
- Lot Features: Level
Multi Family
- Number of Units To Be Built: Square Feet
Rental
Rent Information
- Land Lease: Yes
Public Records for 4546 Water Mill Drive
Tax Record
- 2024$4,860.00 ($405.00 / month)
Home Facts
- Beds5
- Baths2
- Total Finished SqFt2,378 SqFt
- Above Grade Finished2,378 SqFt
- StoriesTwo
- Lot Size0.1400 Acres
- StyleSingle Family Residence
- Year Built2014
- APNR3003A206
- CountyGwinnett


