5445 mountain trailDouglasville, GA 30135
5445 mountain trailDouglasville, GA 30135
Description
Closing Cost Assistance Available by Seller! Impressive 4-Bedroom Home in Prime Location on a Fantastic Corner Lot! This rare, spacious and beautifully maintained home sits on a desirable corner lot in a swim/tennis community. Offering 4 bedrooms, 3 full bathrooms, and a 3-car garage, it's located just minutes from Arbor Place Mall, restaurants, I-20, and more! This lovely home comes equipped with a generator, ensuring you'll have power and lights even during bad weather. The main level features stunning hardwood floors, plantation blinds, and a generous foyer. You'll find an office or flex room that suits your needs, plus a bright, open living room with soaring vaulted ceilings and a marble fireplace. Two doors lead to a large screened porch, with stairs leading down to an oversized patio and backyardCoperfect for outdoor living. The formal dining room, which comfortably seats up to 8 guests, showcases tray ceiling and chair railing. The kitchen is a true highlight, with an abundance of natural light from large windows. It offers plenty of cabinet space, a center granite island that seats 2, a breakfast area that accommodates 4-6, granite countertops, a tile backsplash, and a spacious pantry. Two well-sized secondary bedrooms share a full bathroom with tile flooring. The large ownerCOs suite is a true retreat, featuring a tray ceiling, a walk-in closet, and a luxurious spa-like bathroom with a jetted tub. The finished terrace level boasts a large laundry room with built-in shelving, a large room perfect for a media room, family room, or even a 4th bedroom and a full bathroom. This lovely home a generator. The upgraded laminate flooring adds a modern touch. The 3-car garage includes two additional large rooms, ideal for extra storage or a quiet getaway space. Enjoy the convenience and comfort of this incredible home in a highly desirable neighborhood!
Property Details for 5445 Mountain Trail
- Subdivision ComplexSADDLEBROOK
- Architectural StyleTraditional
- Num Of Parking Spaces3
- Parking FeaturesAttached, Garage, Garage Door Opener, Side/Rear Entrance
- Property AttachedYes
LISTING UPDATED:
- StatusActive
- MLS #10473251
- Days on Site37
- Taxes$5,195 / year
- HOA Fees$350 / month
- MLS TypeResidential
- Year Built1989
- Lot Size0.48 Acres
- CountryDouglas
LISTING UPDATED:
- StatusActive
- MLS #10473251
- Days on Site37
- Taxes$5,195 / year
- HOA Fees$350 / month
- MLS TypeResidential
- Year Built1989
- Lot Size0.48 Acres
- CountryDouglas
Building Information for 5445 Mountain Trail
- StoriesTwo
- Year Built1989
- Lot Size0.4790 Acres
Payment Calculator
Term
Interest
Home Price
Down Payment
The Payment Calculator is for illustrative purposes only. Read More
Property Information for 5445 Mountain Trail
Summary
Location and General Information
- Community Features: Sidewalks, Street Lights, Walk To Schools, Near Shopping
- Directions: Use GPS
- Coordinates: 33.731148,-84.713895
School Information
- Elementary School: Mount Carmel
- Middle School: Chestnut Log
- High School: New Manchester
Taxes and HOA Information
- Parcel Number: 00780150066
- Tax Year: 2024
- Association Fee Includes: Other
Virtual Tour
Parking
- Open Parking: No
Interior and Exterior Features
Interior Features
- Cooling: Ceiling Fan(s), Central Air, Zoned
- Heating: Central, Forced Air, Natural Gas, Zoned
- Appliances: Dishwasher, Gas Water Heater, Microwave, Refrigerator, Washer
- Basement: Bath Finished, Daylight, Exterior Entry, Finished, Interior Entry, Partial
- Fireplace Features: Gas Log, Gas Starter, Living Room
- Flooring: Carpet, Hardwood, Tile
- Interior Features: Beamed Ceilings, In-Law Floorplan, Master On Main Level, Rear Stairs, Tray Ceiling(s), Vaulted Ceiling(s), Walk-In Closet(s)
- Levels/Stories: Two
- Window Features: Double Pane Windows
- Kitchen Features: Breakfast Area, Breakfast Bar, Breakfast Room, Kitchen Island, Pantry
- Foundation: Slab
- Main Bedrooms: 3
- Bathrooms Total Integer: 3
- Main Full Baths: 2
- Bathrooms Total Decimal: 3
Exterior Features
- Construction Materials: Stucco
- Patio And Porch Features: Deck, Patio, Screened
- Roof Type: Composition
- Security Features: Smoke Detector(s)
- Laundry Features: Other
- Pool Private: No
Property
Utilities
- Sewer: Public Sewer
- Utilities: Cable Available, Electricity Available, Natural Gas Available, Phone Available, Sewer Available, Underground Utilities, Water Available
- Water Source: Public
Property and Assessments
- Home Warranty: Yes
- Property Condition: Resale
Green Features
Lot Information
- Above Grade Finished Area: 3768
- Common Walls: No Common Walls
- Lot Features: Corner Lot, Level, Private
Multi Family
- Number of Units To Be Built: Square Feet
Rental
Rent Information
- Land Lease: Yes
Public Records for 5445 Mountain Trail
Tax Record
- 2024$5,195.00 ($432.92 / month)
Home Facts
- Beds4
- Baths3
- Total Finished SqFt3,768 SqFt
- Above Grade Finished3,768 SqFt
- StoriesTwo
- Lot Size0.4790 Acres
- StyleSingle Family Residence
- Year Built1989
- APN00780150066
- CountyDouglas
- Fireplaces1
Similar Homes
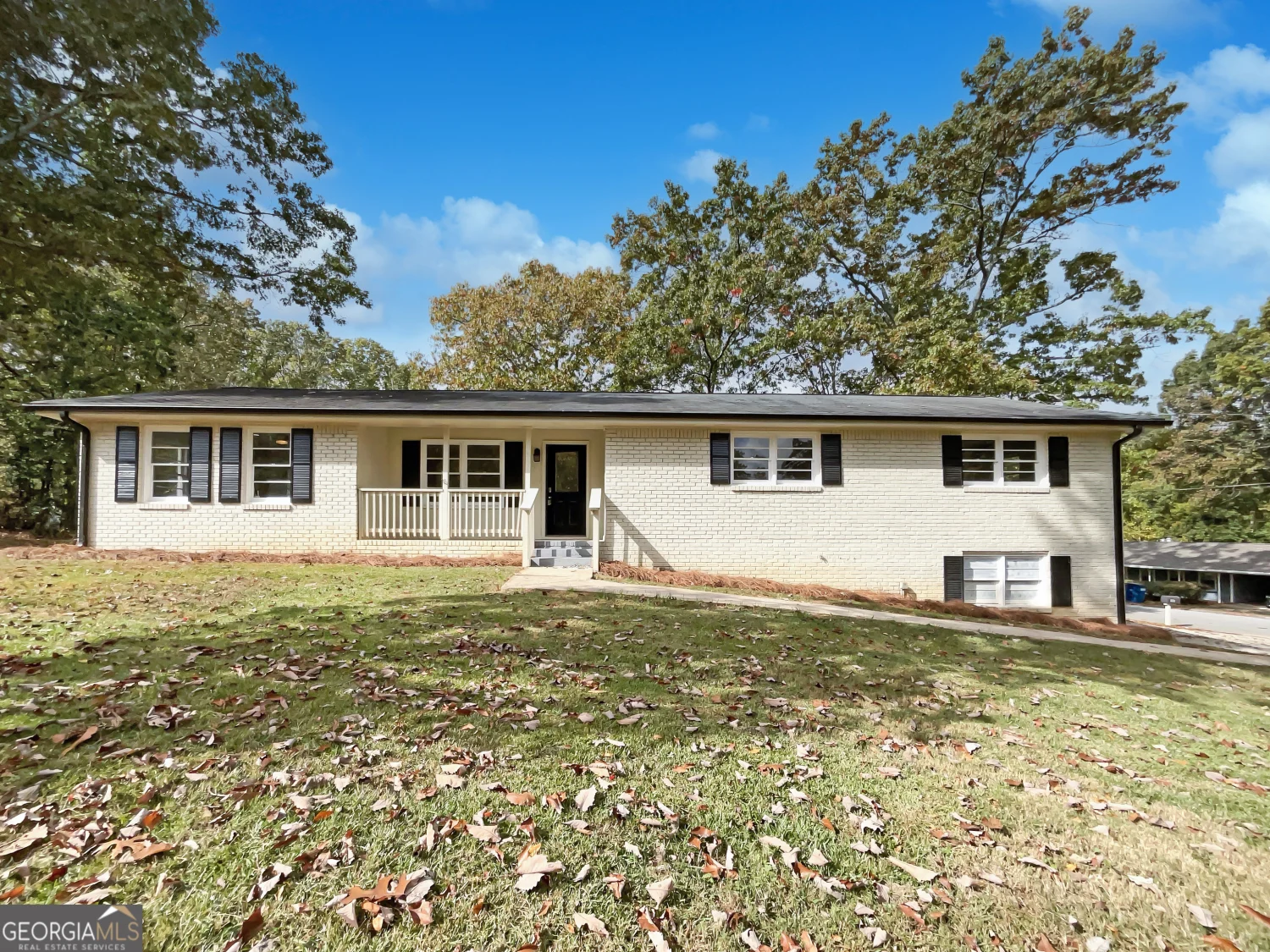
3811 Reynolds Road
Douglasville, GA 30135

3650 Lindsy Brooke Court
Douglasville, GA 30135
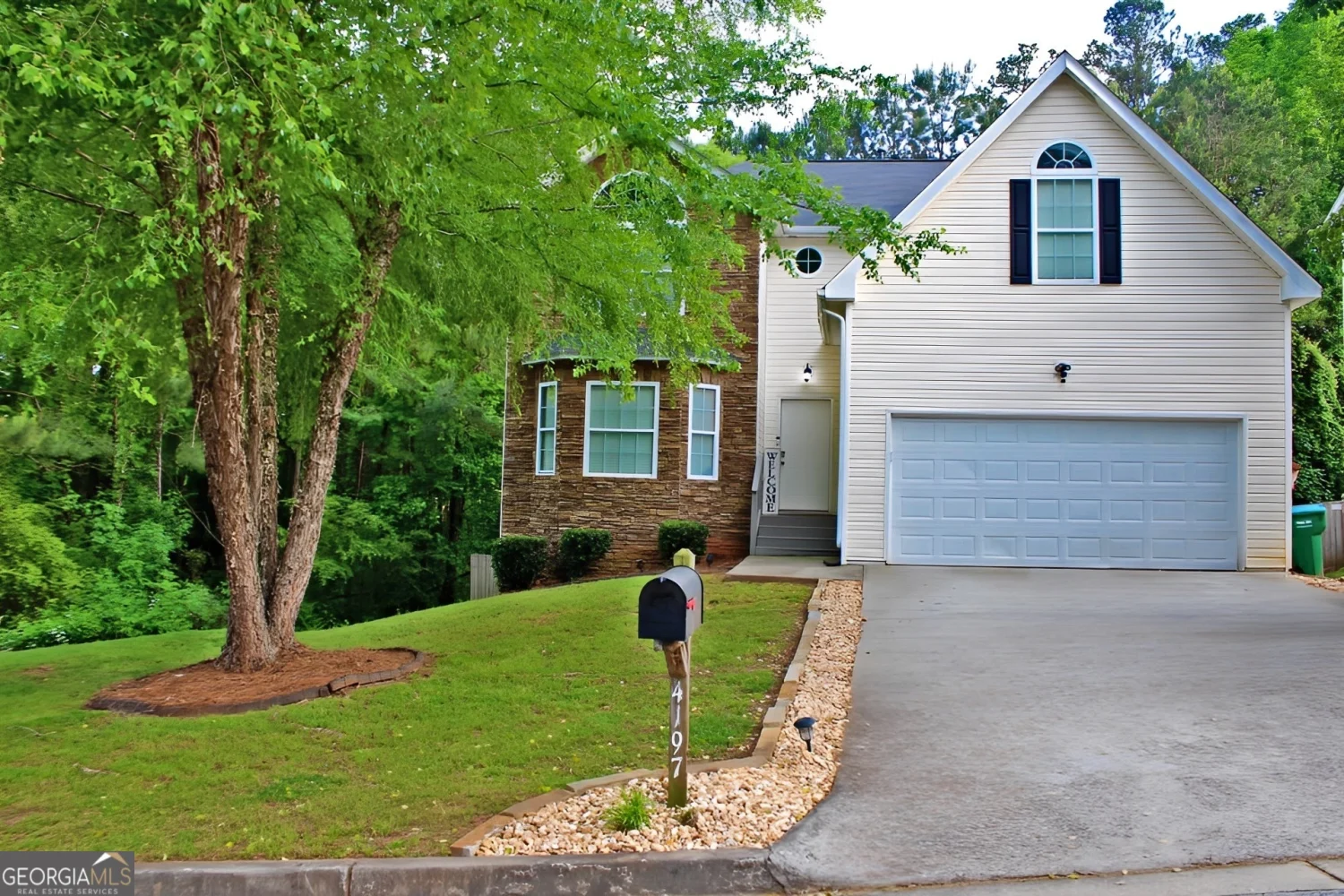
4197 Arnolds Mill Overpass
Douglasville, GA 30135
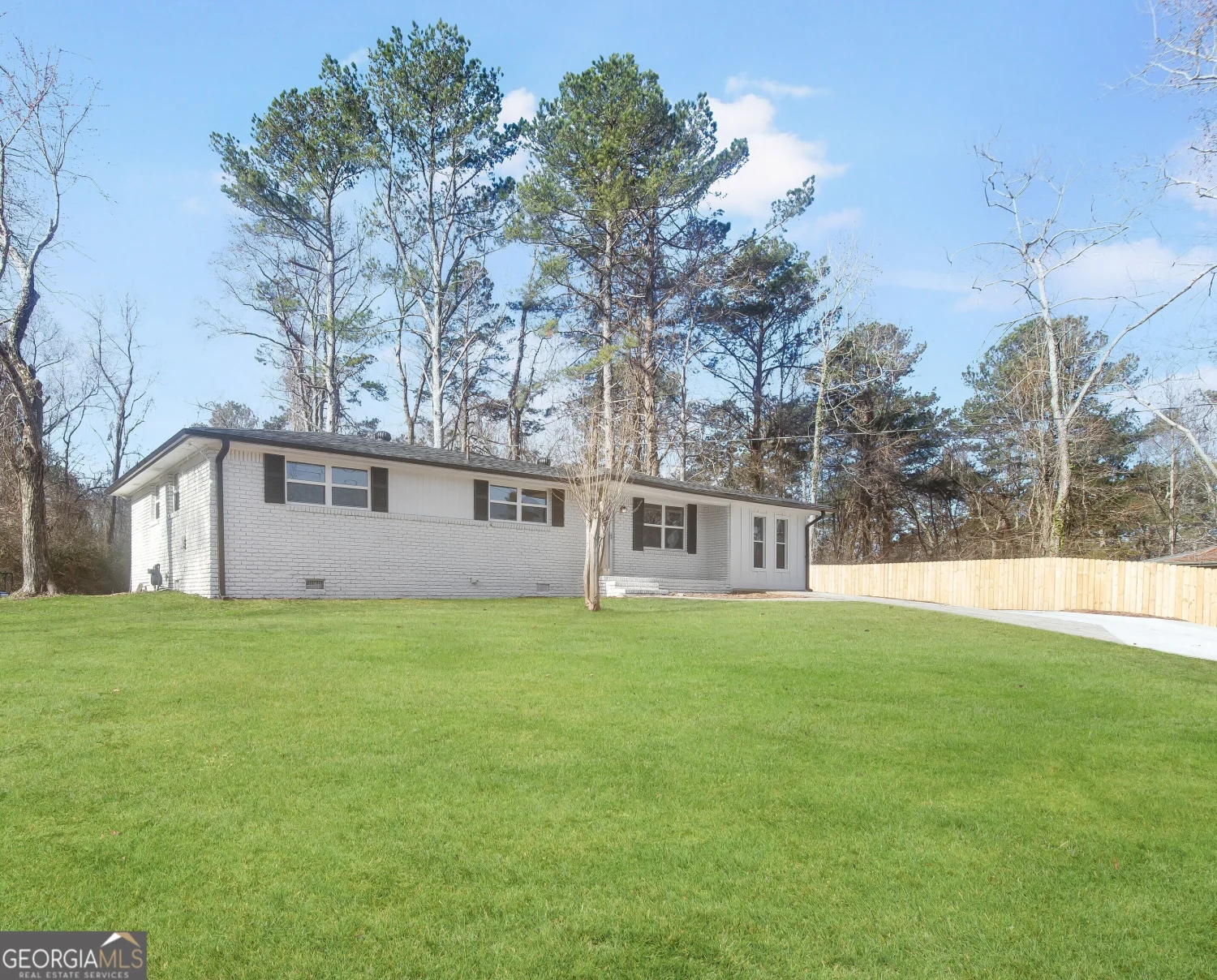
771 N Burnt Hickory Road
Douglasville, GA 30134
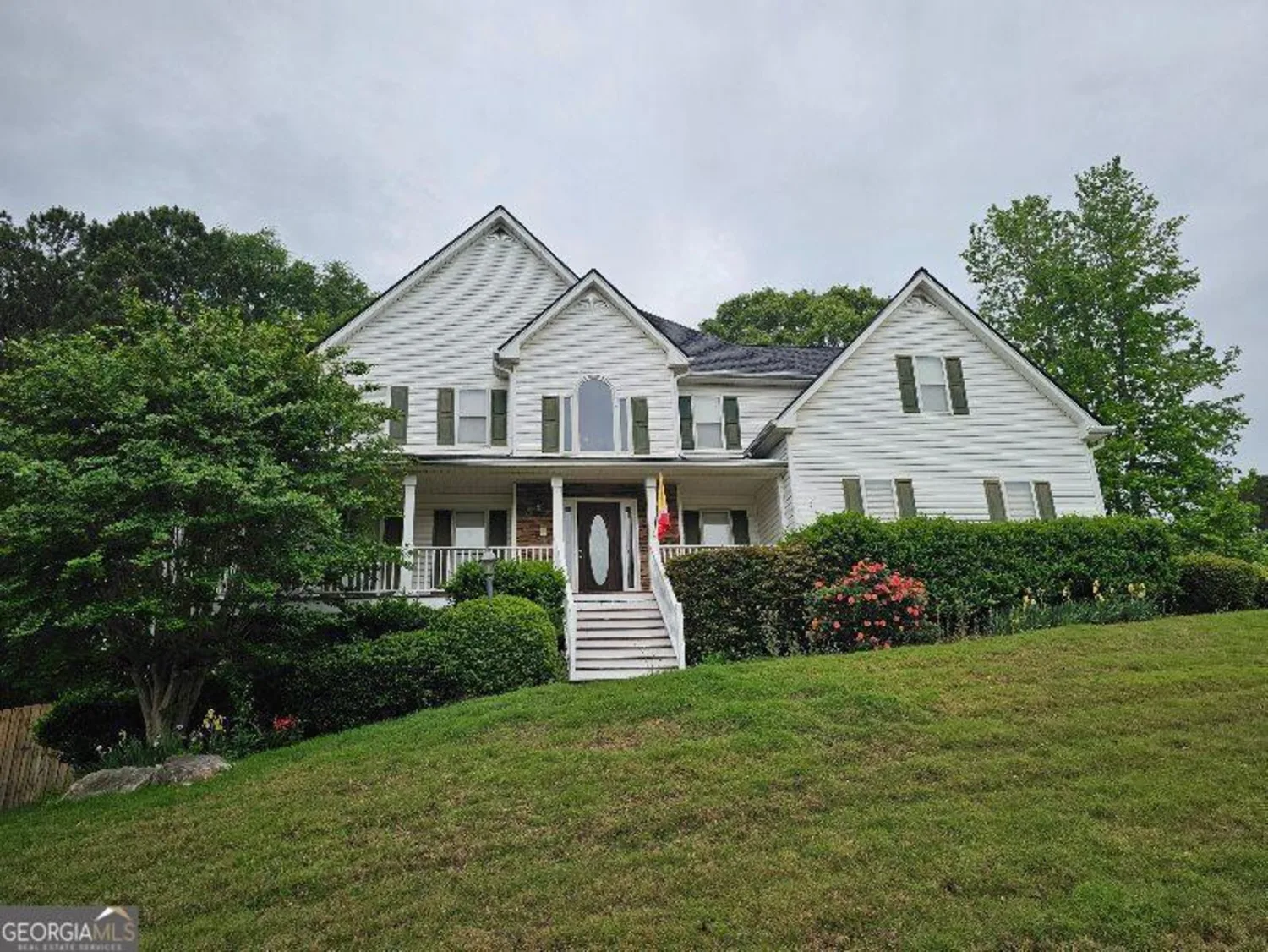
22 Shea Court
Douglasville, GA 30134
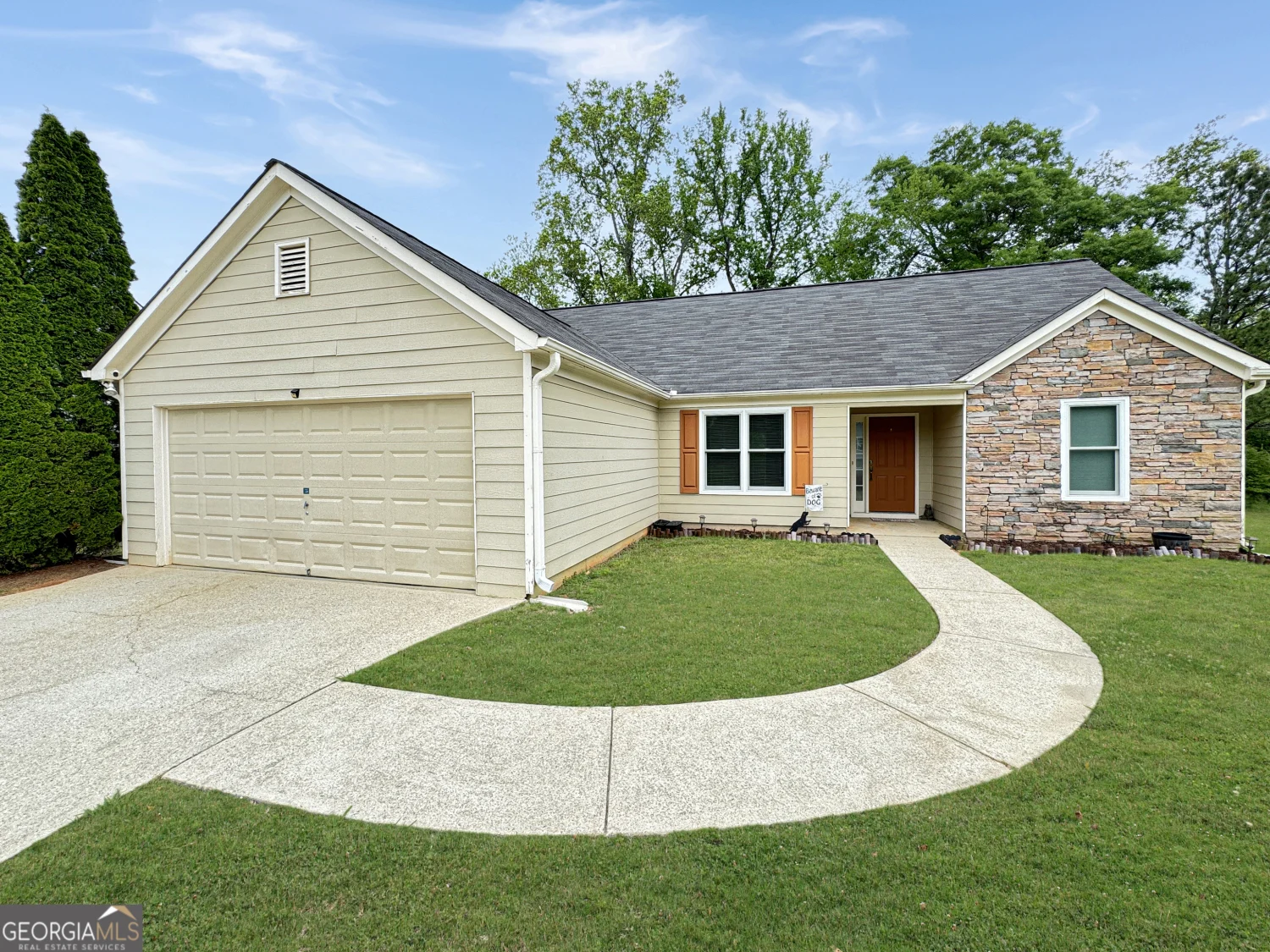
698 BERANDA Circle
Douglasville, GA 30134
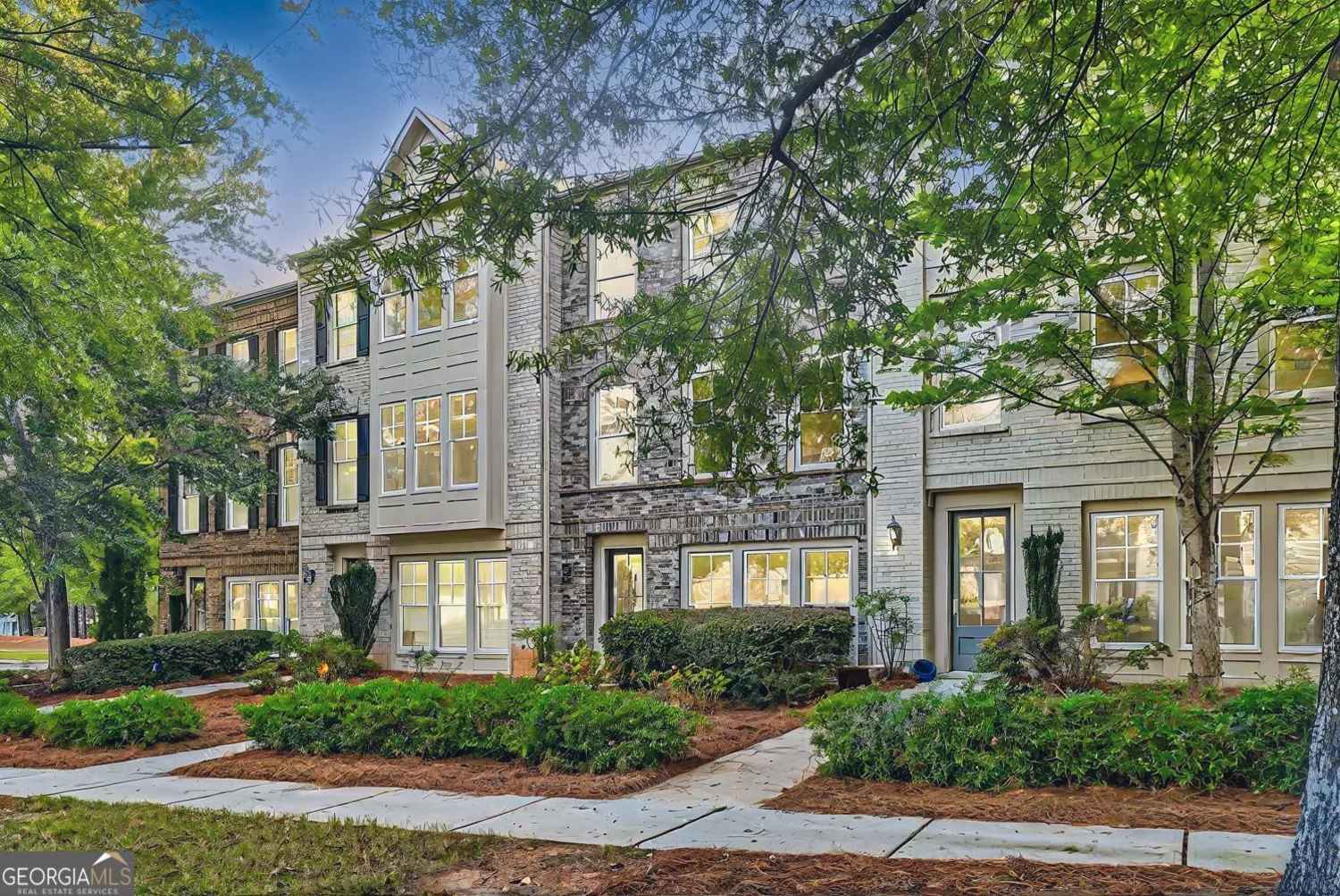
9972 Ashton Old Road
Douglasville, GA 30135
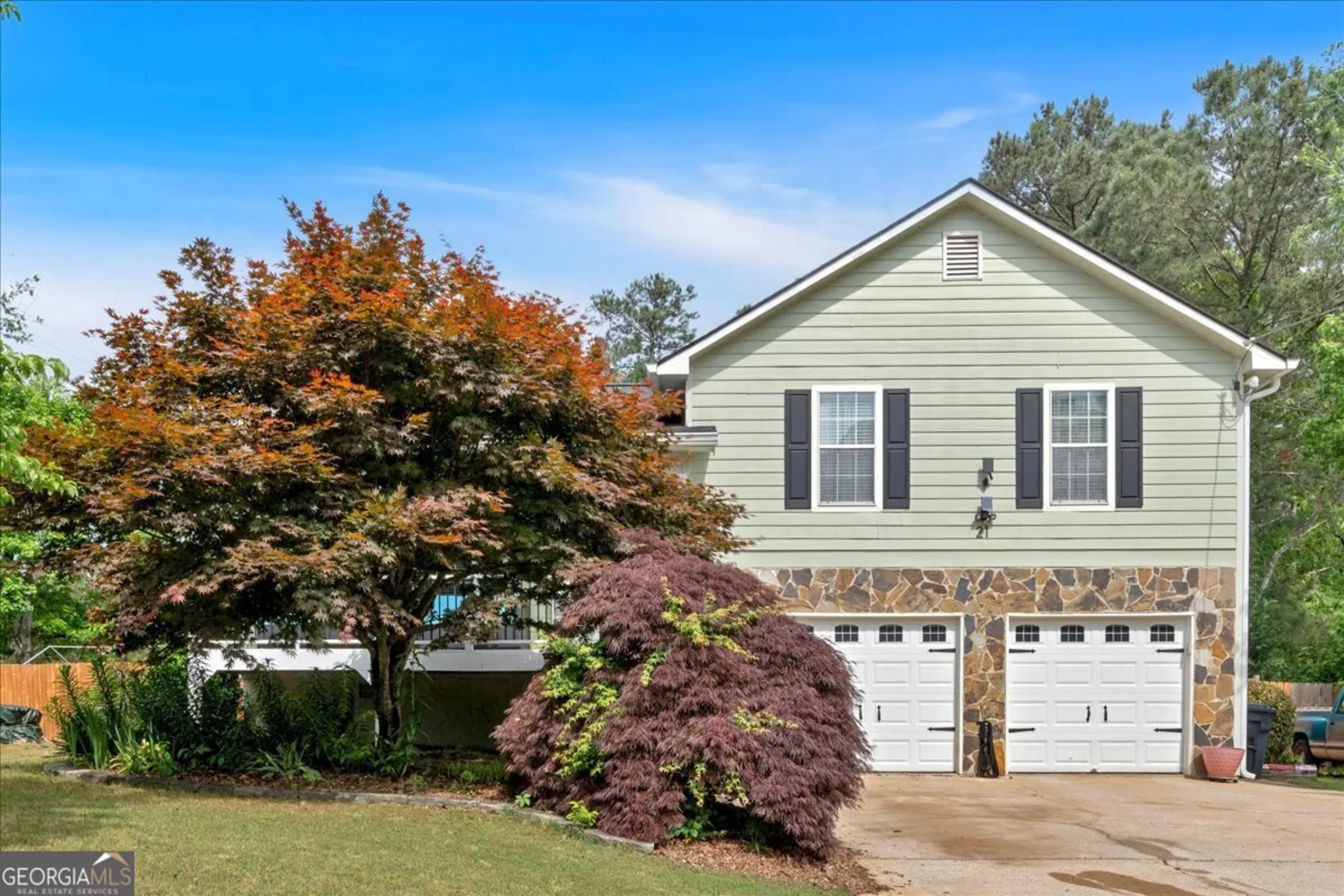
21 Collins Drive
Douglasville, GA 30134

8484 Glenview Street
Douglasville, GA 30134

