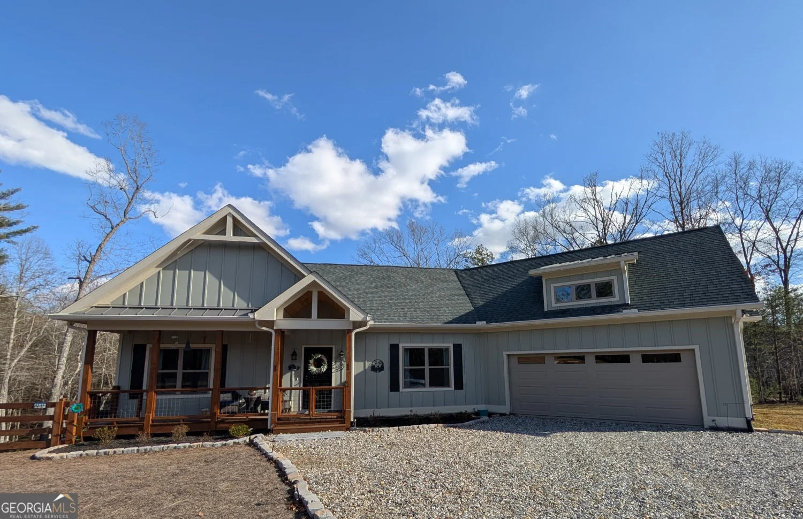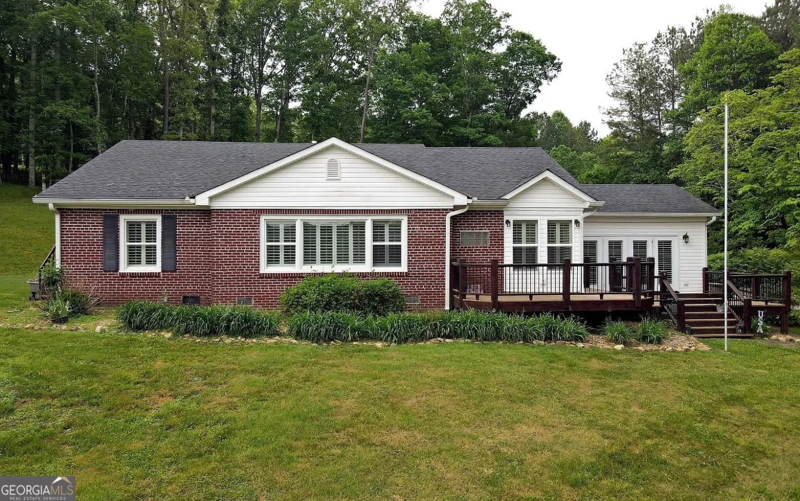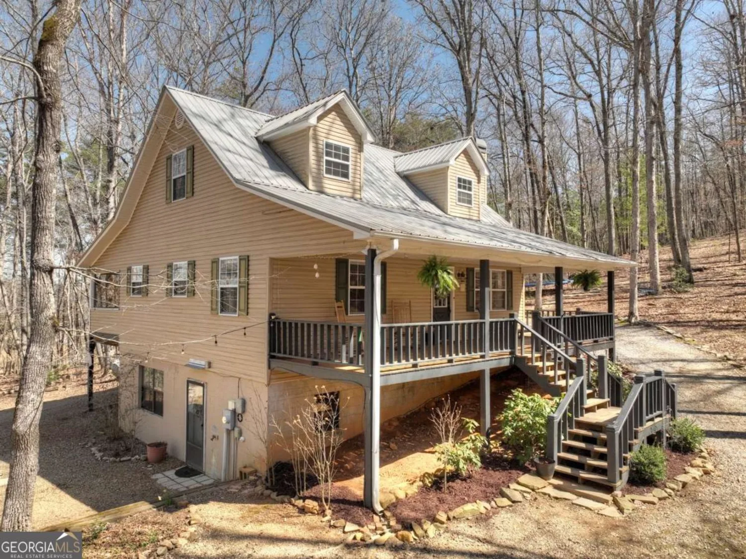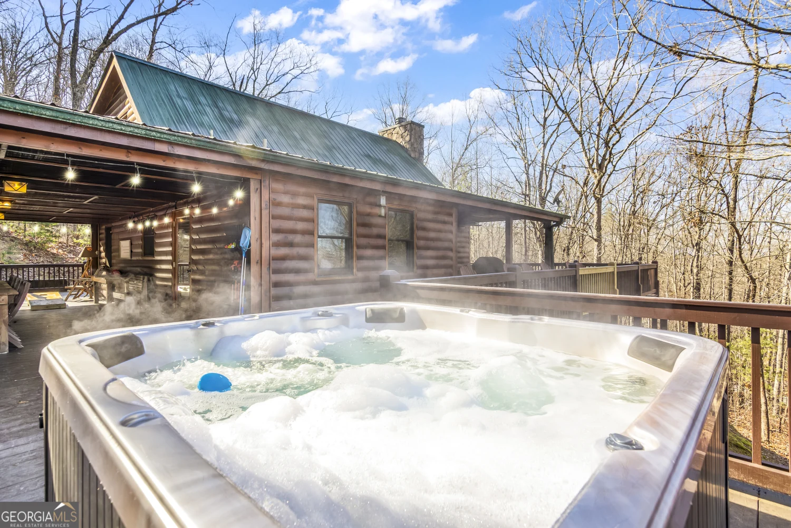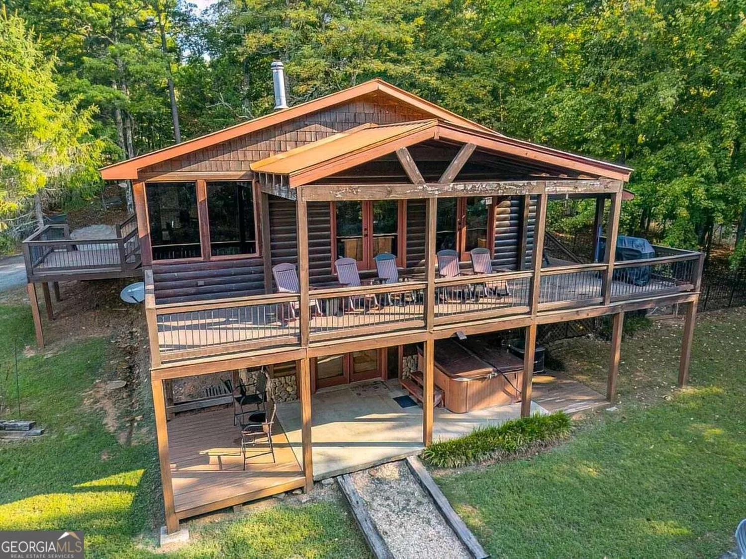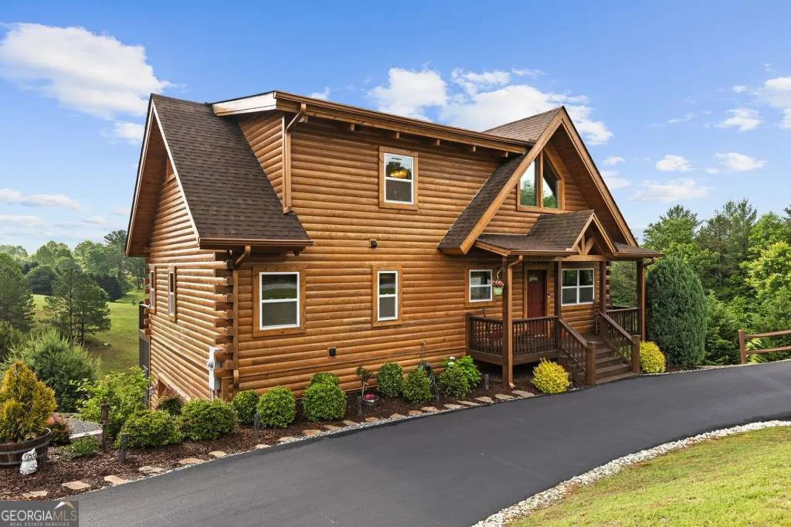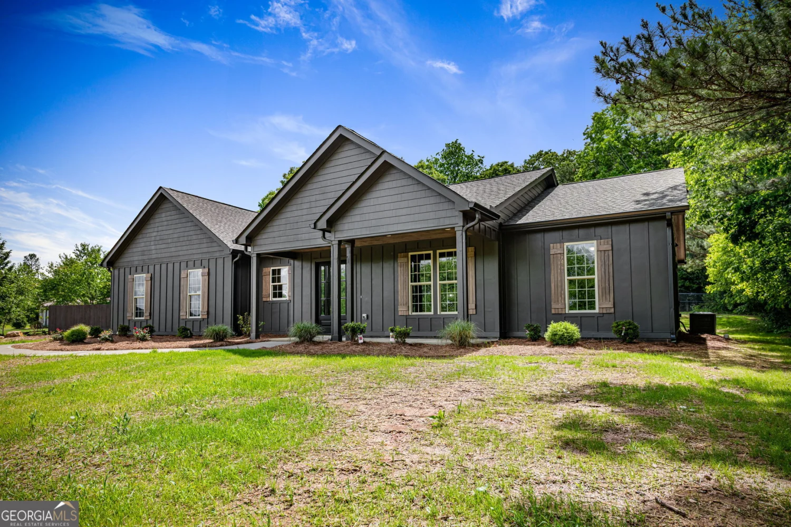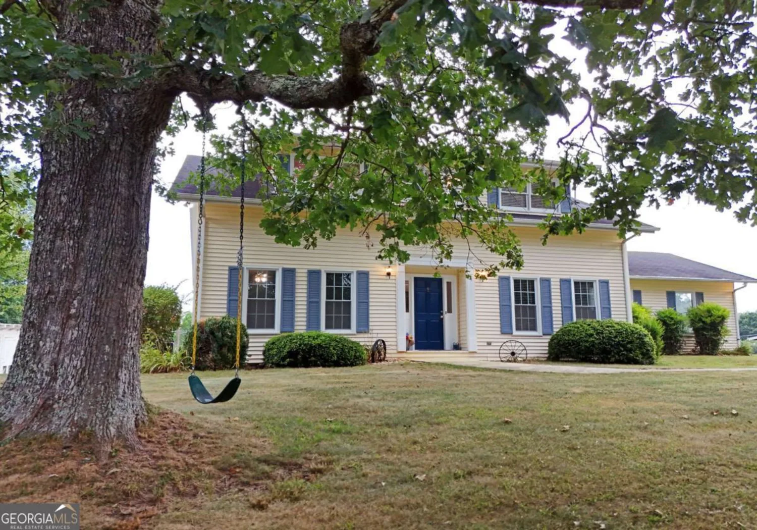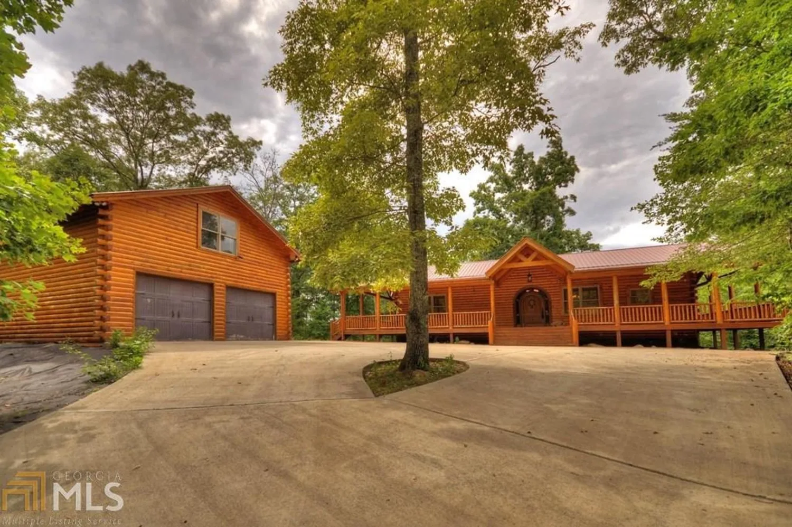33 carley driveMorganton, GA 30560
33 carley driveMorganton, GA 30560
Description
Charming Mountain Retreat: 2 Bedroom, 2 Bathroom + Half Bath Nestled in the serene North Georgia mountains, this charming 2-bedroom, 2-bathroom home with an additional half bath offers the perfect blend of comfort and natural beauty. Ideal for both relaxation and adventure, this property is a true mountain retreat. - Spacious Living Areas Enjoy an open-concept living space that seamlessly connects the living room, dining area, and kitchen, perfect for entertaining family and friends. - Modern Kitchen The well-appointed kitchen features modern appliances, ample counter space, and a cozy breakfast nook, making it a delightful space for culinary creations. - Master Suite The inviting master bedroom boasts an en-suite bathroom, providing a private oasis with a soaking tub and separate shower, perfect for unwinding after a day of exploring. - Guest Bedroom The second bedroom is generously sized and conveniently located near the second full bathroom, making it ideal for guests or family. - Half Bath A convenient half bath on the main level adds to the functionality of the home, perfect for visitors. - Outdoor Living: Step outside to a spacious deck that offers breathtaking views of the surrounding mountains, ideal for morning coffee or evening stargazing. - Proximity to Nature Located just minutes from hiking trails, waterfalls, and outdoor recreational activities, this home is a nature lover's dream. - Cozy Ambiance With rustic finishes, a stone fireplace, and large windows that let in natural light, this home exudes warmth and charm. Whether you're looking for a weekend getaway, a permanent residence, or an investment property, this 2-bedroom, 2-bathroom home in the North Georgia mountains is a perfect choice. Experience the tranquility of mountain living while being close to local attractions, dining, and shopping. Don't miss your chance to own this slice of paradise!
Property Details for 33 Carley Drive
- Subdivision ComplexHidden Hills
- Architectural StyleCountry/Rustic, Other
- Parking FeaturesKitchen Level
- Property AttachedNo
LISTING UPDATED:
- StatusActive
- MLS #10473784
- Days on Site87
- Taxes$1,895.6 / year
- HOA Fees$300 / month
- MLS TypeResidential
- Year Built2014
- Lot Size1.33 Acres
- CountryFannin
LISTING UPDATED:
- StatusActive
- MLS #10473784
- Days on Site87
- Taxes$1,895.6 / year
- HOA Fees$300 / month
- MLS TypeResidential
- Year Built2014
- Lot Size1.33 Acres
- CountryFannin
Building Information for 33 Carley Drive
- StoriesMulti/Split, Two
- Year Built2014
- Lot Size1.3300 Acres
Payment Calculator
Term
Interest
Home Price
Down Payment
The Payment Calculator is for illustrative purposes only. Read More
Property Information for 33 Carley Drive
Summary
Location and General Information
- Community Features: None
- Directions: GPS Does not pull up for the given address listed above. The address 33 Carlee Lane Blairsville, GA 30560 works for GPS. Here is exact directions. From the Intersection of Hwy 515 and Hwy 60 (Dunkin Donuts), Travel East approx 7.9 miles and Turn RIGHT on Liberty Hill. After 800FT turn LEFT on Old Hwy 76 and then go 0.2 Miles and take a right on Richlen Ridge. Follow to 1st RIGHT Approx 0.2 Miles to Carley Drive. Property is FIRST driveway on the Left. LOOK FOR STONE STACK PILLARS
- Coordinates: 34.8984,-84.1937
School Information
- Elementary School: East Fannin
- Middle School: Fannin County
- High School: Fannin County
Taxes and HOA Information
- Parcel Number: 0006 53A24
- Tax Year: 2024
- Association Fee Includes: Other
Virtual Tour
Parking
- Open Parking: No
Interior and Exterior Features
Interior Features
- Cooling: Ceiling Fan(s), Central Air
- Heating: Central, Propane
- Appliances: Cooktop, Dishwasher, Dryer, Microwave, Refrigerator, Washer
- Basement: Finished
- Fireplace Features: Gas Log, Outside
- Flooring: Hardwood, Tile
- Interior Features: Master On Main Level, Other
- Levels/Stories: Multi/Split, Two
- Main Bedrooms: 2
- Total Half Baths: 1
- Bathrooms Total Integer: 3
- Main Full Baths: 2
- Bathrooms Total Decimal: 2
Exterior Features
- Construction Materials: Concrete, Stone, Wood Siding
- Patio And Porch Features: Deck, Screened
- Pool Features: Pool/Spa Combo
- Roof Type: Composition
- Laundry Features: In Basement
- Pool Private: No
- Other Structures: Shed(s)
Property
Utilities
- Sewer: Septic Tank
- Utilities: High Speed Internet
- Water Source: Private, Well
Property and Assessments
- Home Warranty: Yes
- Property Condition: Resale
Green Features
Lot Information
- Above Grade Finished Area: 1150
- Lot Features: Level, Sloped
Multi Family
- Number of Units To Be Built: Square Feet
Rental
Rent Information
- Land Lease: Yes
Public Records for 33 Carley Drive
Tax Record
- 2024$1,895.60 ($157.97 / month)
Home Facts
- Beds2
- Baths2
- Total Finished SqFt1,790 SqFt
- Above Grade Finished1,150 SqFt
- Below Grade Finished640 SqFt
- StoriesMulti/Split, Two
- Lot Size1.3300 Acres
- StyleCabin,Single Family Residence
- Year Built2014
- APN0006 53A24
- CountyFannin
- Fireplaces1


