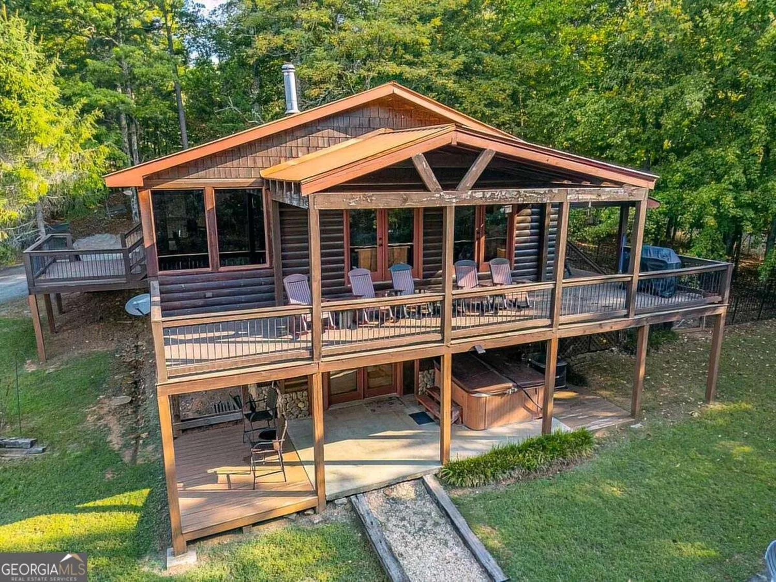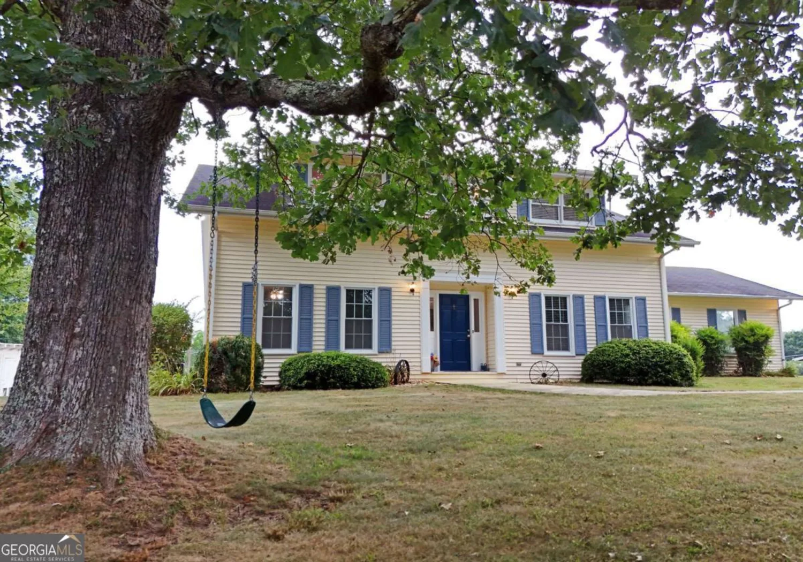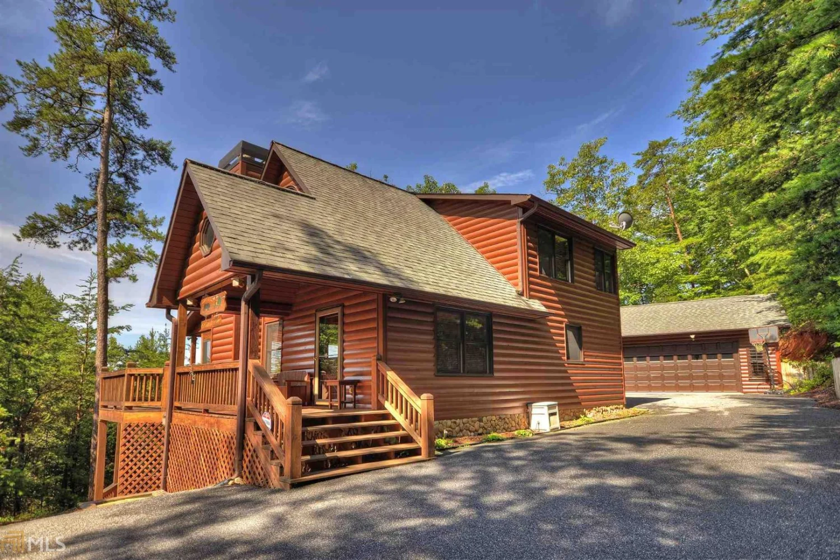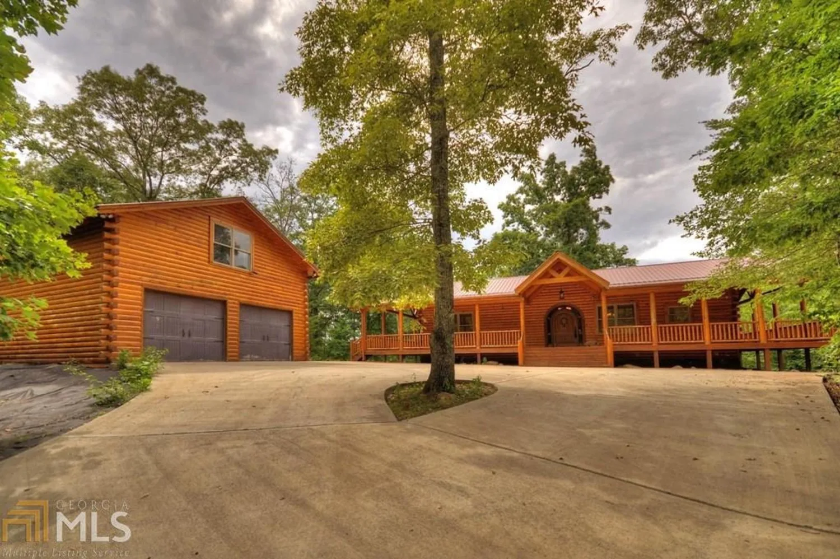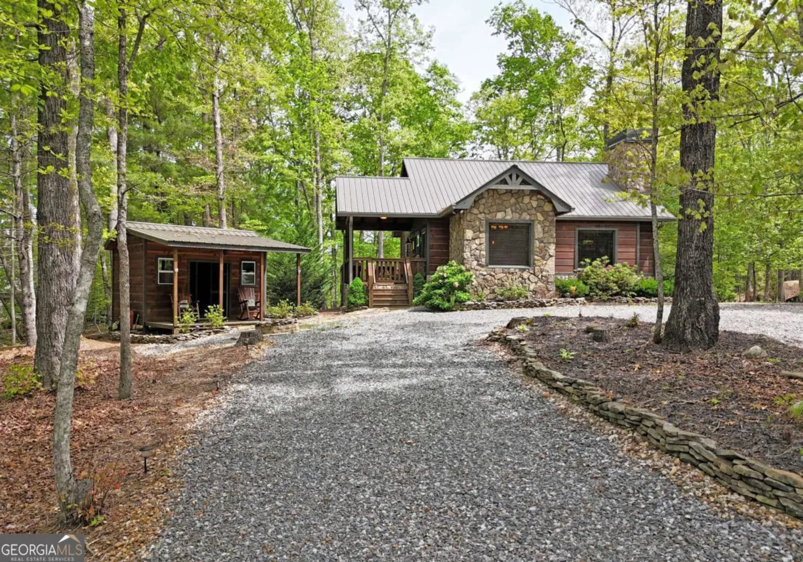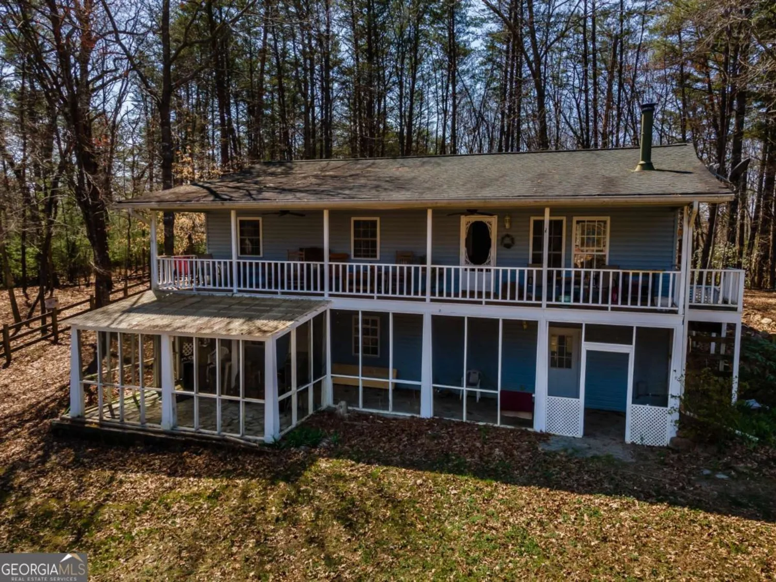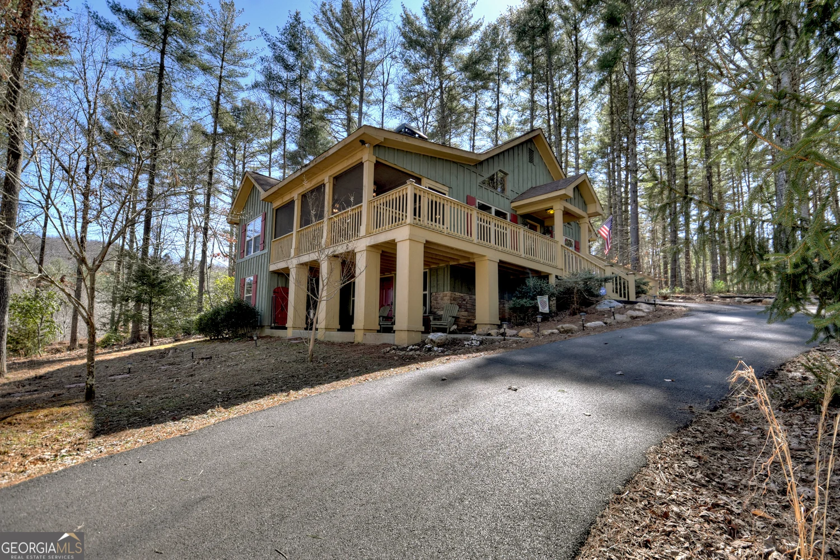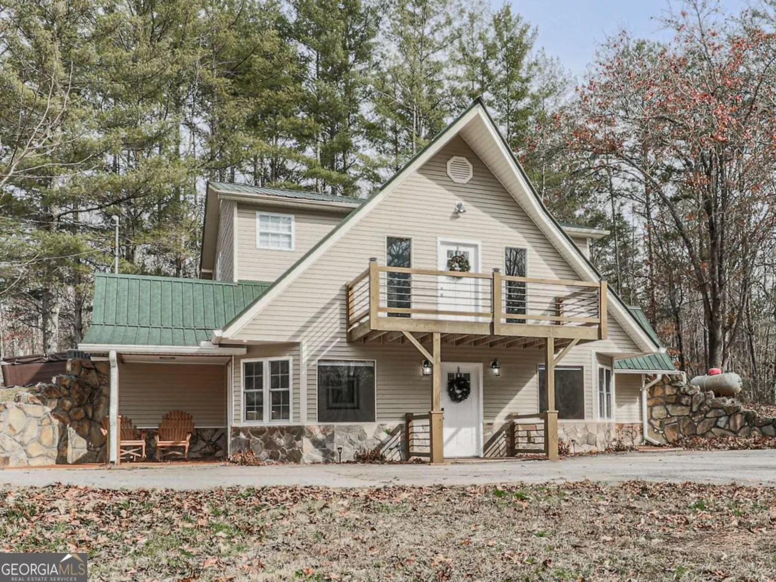114 jake driveMorganton, GA 30560
114 jake driveMorganton, GA 30560
Description
Endless Adventures in Your Own Back Yard. Nature is at your Doorstep in this Beautiful Country Setting w/Seasonal Mountain Views and a Large 2.85 acre parcel. Less than 5 miles from the BEACH on Lake Nottely w/a Morganton, GA 911 address and less than ONE mile from the Fannin Co line. Detached 2005 Work Shed (14'X15') and 2-Story Barn (13'X16') with a Loft. "Rocking Chair" Front "Covered" Entry Porch plus a 34' X 8' Screened Back Porch PLUS 46'X6' Side Open Deck. GREAT RM w/Stone FireplaceVented for Wood Burning (currently Gas Logs). All Wood Floors, New Luxury Vinyl in Main & Upper Baths. New Corian Kitchen Countertops, New Back Splash & New Pantry. Beautiful Shiplap interior accent Walls. Huge Dining Area w/Attractive Bay Window Extension. Main Level Bedroom & Full Bath. Upper Level features 2 Large Guest Bedrooms w/Dormer Windows & a Full Bath in between (new luxury vinyl floor) Partially finished Terrace Level features Bedroom & Bath (Tile Flr) Laundry Area and Bonus "Play" Area. Reasonable HOA for Roads & Water. New Metal Roof in 2015, New Water Heater in 2018, New Light Fixtures 2020, Freshly Painted and Newer appliances. Level Yard features Firepit and plenty of parking. Low Maintenance Exterior. Very Private Setting only 3/10th mi from Pavement w/Abundant Wildlife. Easy Access to Blue Ridge or Blairsville and so close to Lake Nottely and Lake Blue Ridge. Perfect Size for your Family & Your Budget. Long Term Rentals Permitted
Property Details for 114 Jake Drive
- Subdivision ComplexDon Durham
- Architectural StyleCape Cod, Country/Rustic, Traditional
- ExteriorGarden
- Parking FeaturesCarport, Detached
- Property AttachedNo
LISTING UPDATED:
- StatusActive
- MLS #10481678
- Days on Site80
- HOA Fees$250 / month
- MLS TypeResidential
- Year Built1997
- Lot Size2.85 Acres
- CountryUnion
LISTING UPDATED:
- StatusActive
- MLS #10481678
- Days on Site80
- HOA Fees$250 / month
- MLS TypeResidential
- Year Built1997
- Lot Size2.85 Acres
- CountryUnion
Building Information for 114 Jake Drive
- StoriesOne and One Half
- Year Built1997
- Lot Size2.8450 Acres
Payment Calculator
Term
Interest
Home Price
Down Payment
The Payment Calculator is for illustrative purposes only. Read More
Property Information for 114 Jake Drive
Summary
Location and General Information
- Community Features: None
- Directions: From Hwy 515 & Hwy 60 (Morganton) Follow Hwy 515 (towards Blairsville) 2.1 mi to LEFT onto Loving Rd. Follow Loving Rd 5.9 mi to RIGHT at Everett Botts Rd. (Only 8/10 mi from Fannin Co Line). Follow Pavement 1/10th mi to LEFT onto Birchwood Drive. Follow 1/10th mi go RIGHT staying on Birchwood Dr. (do NOT go onto Jacks COURT) Follow 1/10th mi staying LEFT on Birchwood Dr. Follow 1/10th bear LEFT (straight) onto Jake DRIVE. 1/10th mi to home on RIGHT. FROM BLAIRSVILLE: From Hwy 325 (Nottely Dam Rd.) and Loving Rd (By Poteet's Beach) follow Loving Rd 3.1 mi to Everett Botts (Follow directions above from there) GPS Friendly
- View: Mountain(s), Seasonal View
- Coordinates: 34.9427,-84.155204
School Information
- Elementary School: Out of Area
- Middle School: Other
- High School: Out of Area
Taxes and HOA Information
- Parcel Number: 003 007 A
- Association Fee Includes: Private Roads, Water
- Tax Lot: 1
Virtual Tour
Parking
- Open Parking: No
Interior and Exterior Features
Interior Features
- Cooling: Ceiling Fan(s), Central Air, Electric, Heat Pump
- Heating: Central, Electric, Propane
- Appliances: Dishwasher, Dryer, Electric Water Heater, Microwave, Oven/Range (Combo), Refrigerator, Washer
- Basement: Finished, Full, Partial, Unfinished
- Fireplace Features: Gas Log
- Flooring: Carpet, Tile
- Interior Features: High Ceilings
- Levels/Stories: One and One Half
- Window Features: Bay Window(s)
- Main Bedrooms: 1
- Bathrooms Total Integer: 3
- Main Full Baths: 1
- Bathrooms Total Decimal: 3
Exterior Features
- Construction Materials: Stone, Vinyl Siding
- Patio And Porch Features: Deck, Screened
- Roof Type: Metal
- Laundry Features: In Basement
- Pool Private: No
- Other Structures: Barn(s), Workshop
Property
Utilities
- Sewer: Septic Tank
- Utilities: High Speed Internet
- Water Source: Private, Shared Well
Property and Assessments
- Home Warranty: Yes
- Property Condition: Resale
Green Features
Lot Information
- Above Grade Finished Area: 1622
- Lot Features: Level
Multi Family
- Number of Units To Be Built: Square Feet
Rental
Rent Information
- Land Lease: Yes
Public Records for 114 Jake Drive
Home Facts
- Beds4
- Baths3
- Total Finished SqFt2,098 SqFt
- Above Grade Finished1,622 SqFt
- Below Grade Finished476 SqFt
- StoriesOne and One Half
- Lot Size2.8450 Acres
- StyleSingle Family Residence
- Year Built1997
- APN003 007 A
- CountyUnion
- Fireplaces1


