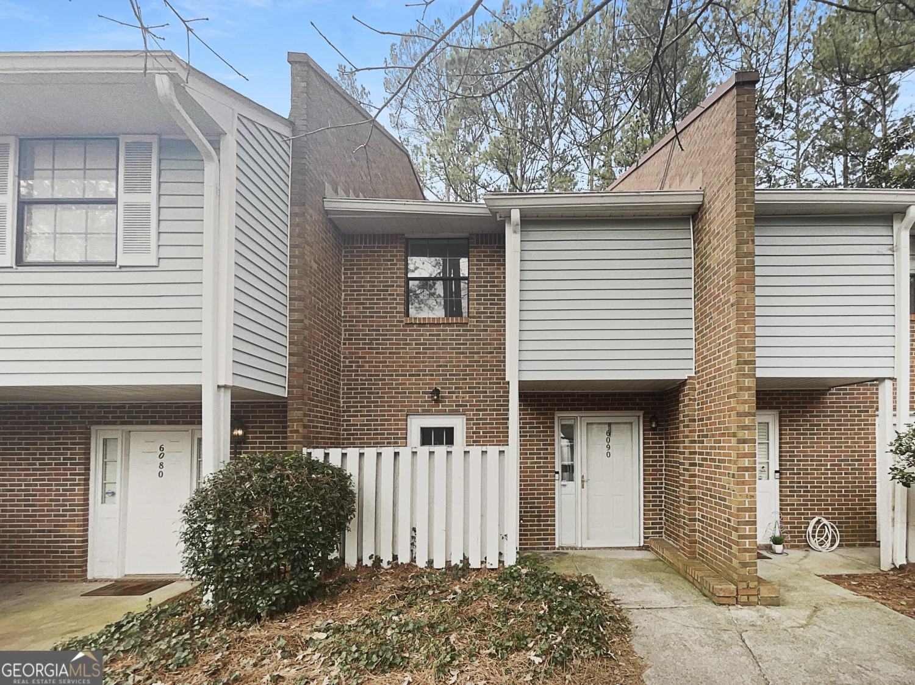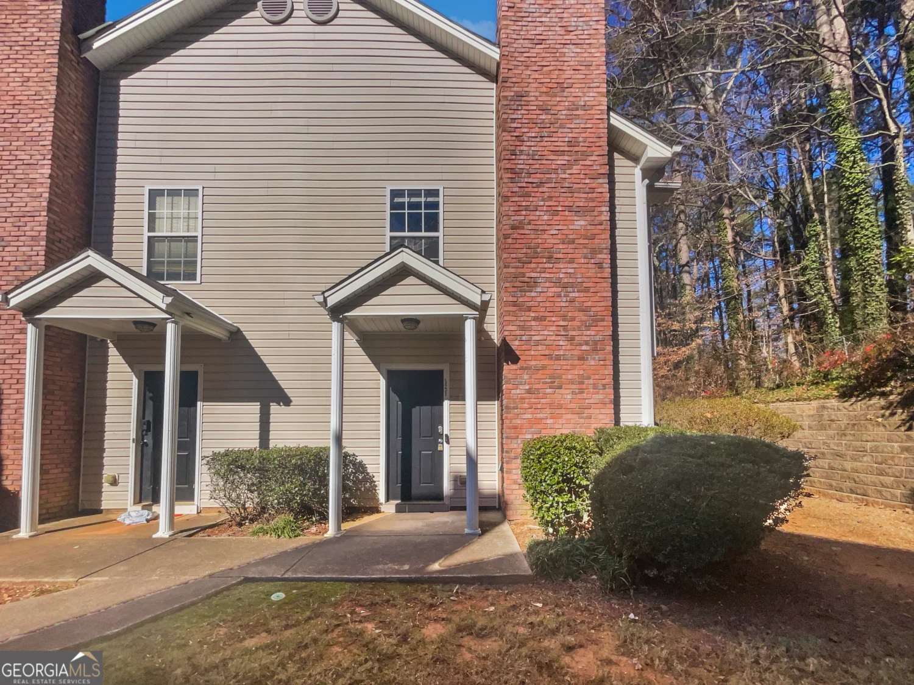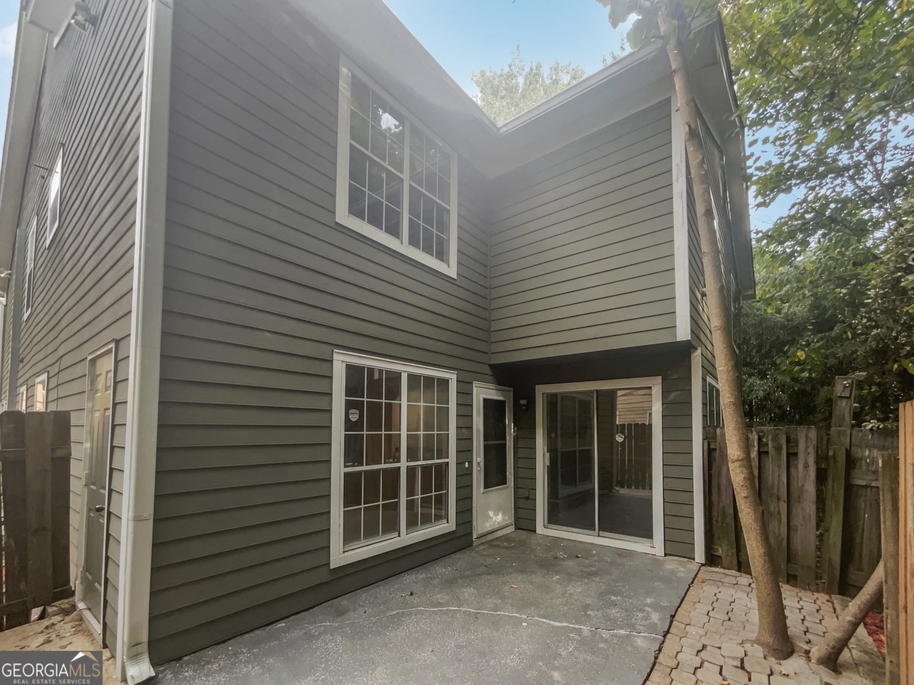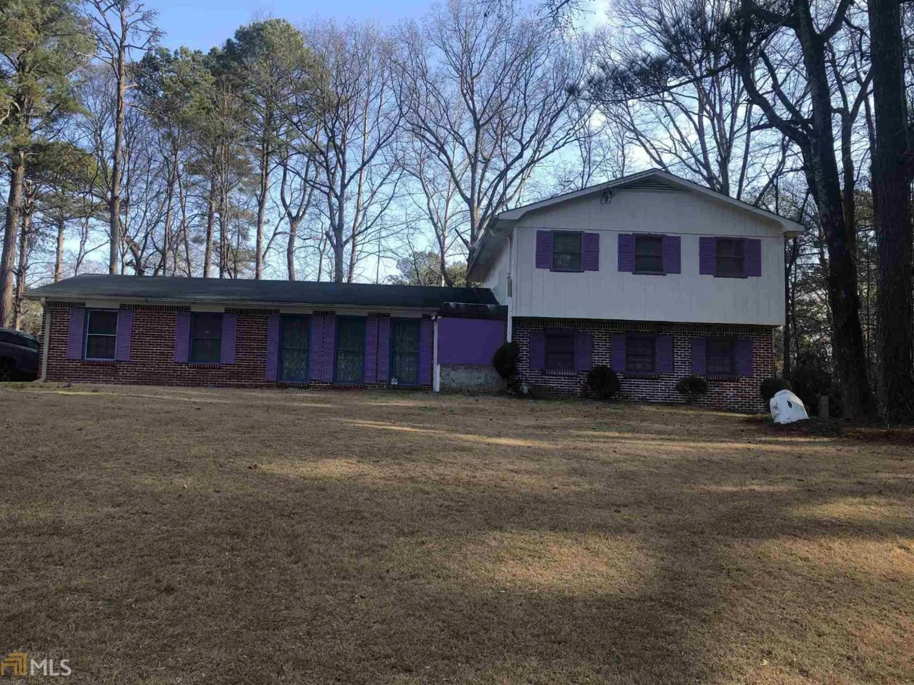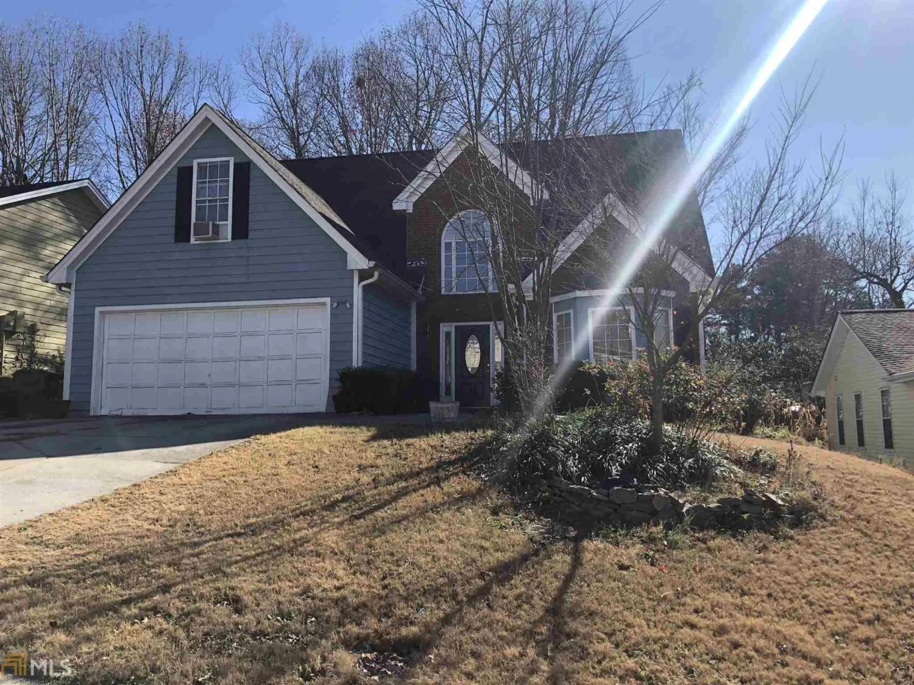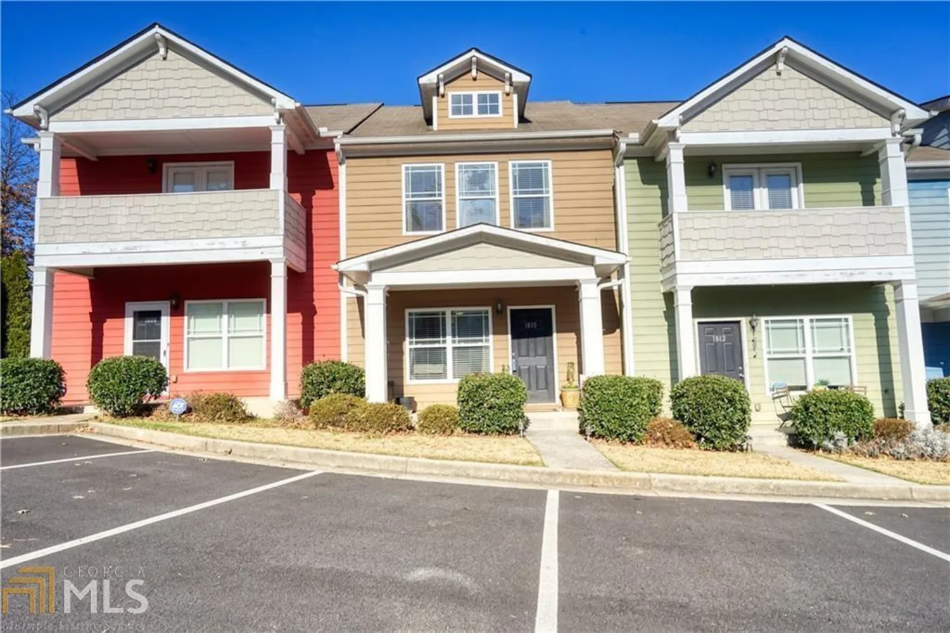5555 clover rise laneNorcross, GA 30093
5555 clover rise laneNorcross, GA 30093
Description
Welcome to your new home in the heart of a charming neighborhood! This beautifully renovated 2-bedroom, 2.5-bathroom house boasts lots of natural light. Step inside to discover brand new flooring and paint throughout, complemented by a stunning kitchen featuring stainless steel appliances, granite countertops, and sleek white cabinets. The open concept design is perfect for entertaining, with a spacious living area leading out to a lovely fenced-in patio ideal for enjoying warm summer evenings. And don't forget about the convenient breakfast bar in the kitchen - perfect for casual dining or enjoying your morning coffee. You'll love coming home to this gorgeous property every day - schedule your showing today before it's gone!
Property Details for 5555 Clover Rise Lane
- Subdivision ComplexClover Rise
- Architectural StyleOther
- ExteriorOther
- Num Of Parking Spaces2
- Parking FeaturesGuest
- Property AttachedYes
- Waterfront FeaturesNo Dock Or Boathouse
LISTING UPDATED:
- StatusActive
- MLS #10473822
- Days on Site68
- Taxes$3,566 / year
- HOA Fees$2,820 / month
- MLS TypeResidential
- Year Built1984
- CountryGwinnett
LISTING UPDATED:
- StatusActive
- MLS #10473822
- Days on Site68
- Taxes$3,566 / year
- HOA Fees$2,820 / month
- MLS TypeResidential
- Year Built1984
- CountryGwinnett
Building Information for 5555 Clover Rise Lane
- StoriesTwo
- Year Built1984
- Lot Size0.0100 Acres
Payment Calculator
Term
Interest
Home Price
Down Payment
The Payment Calculator is for illustrative purposes only. Read More
Property Information for 5555 Clover Rise Lane
Summary
Location and General Information
- Community Features: Pool, Walk To Schools, Near Shopping
- Directions: Waze
- Coordinates: 33.90506,-84.177938
School Information
- Elementary School: Lilburn
- Middle School: Lilburn
- High School: Meadowcreek
Taxes and HOA Information
- Parcel Number: R6171A022
- Tax Year: 2024
- Association Fee Includes: Maintenance Grounds, Trash, Water
Virtual Tour
Parking
- Open Parking: No
Interior and Exterior Features
Interior Features
- Cooling: Central Air
- Heating: Forced Air, Hot Water, Natural Gas
- Appliances: Dishwasher, Other, Refrigerator
- Basement: None
- Fireplace Features: Family Room
- Flooring: Carpet, Laminate, Vinyl
- Interior Features: Other, Walk-In Closet(s)
- Levels/Stories: Two
- Kitchen Features: Pantry, Solid Surface Counters
- Foundation: Slab
- Total Half Baths: 1
- Bathrooms Total Integer: 3
- Bathrooms Total Decimal: 2
Exterior Features
- Construction Materials: Other
- Fencing: Back Yard
- Roof Type: Composition, Other
- Laundry Features: Other
- Pool Private: No
Property
Utilities
- Sewer: Public Sewer
- Utilities: Cable Available, Electricity Available, Natural Gas Available, Sewer Available, Water Available
- Water Source: Public
Property and Assessments
- Home Warranty: Yes
- Property Condition: Resale
Green Features
Lot Information
- Above Grade Finished Area: 1468
- Common Walls: 2+ Common Walls
- Lot Features: Other
- Waterfront Footage: No Dock Or Boathouse
Multi Family
- Number of Units To Be Built: Square Feet
Rental
Rent Information
- Land Lease: Yes
Public Records for 5555 Clover Rise Lane
Tax Record
- 2024$3,566.00 ($297.17 / month)
Home Facts
- Beds2
- Baths2
- Total Finished SqFt1,468 SqFt
- Above Grade Finished1,468 SqFt
- StoriesTwo
- Lot Size0.0100 Acres
- StyleCondominium
- Year Built1984
- APNR6171A022
- CountyGwinnett
- Fireplaces1


