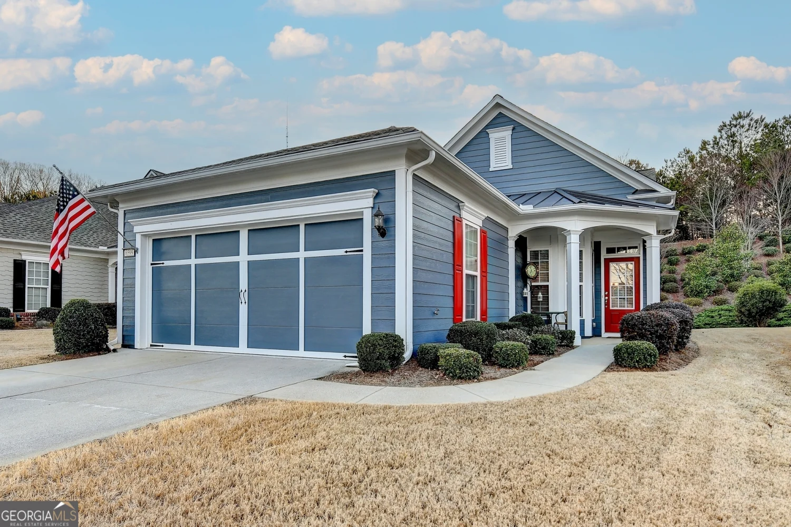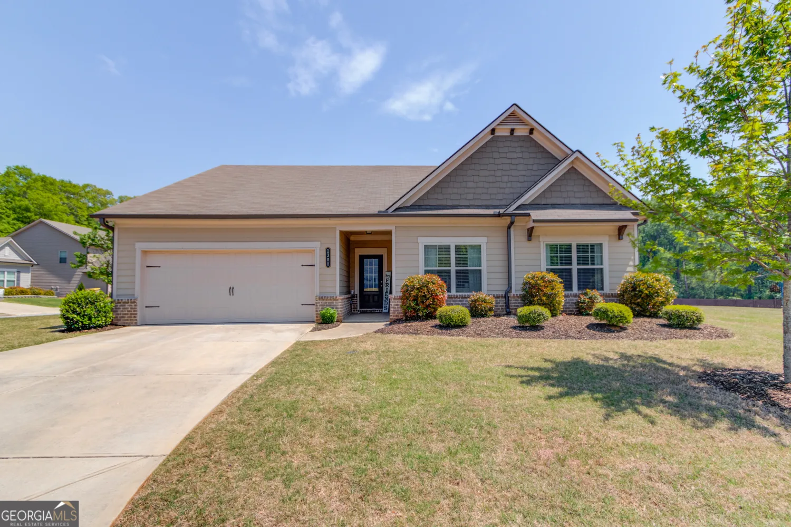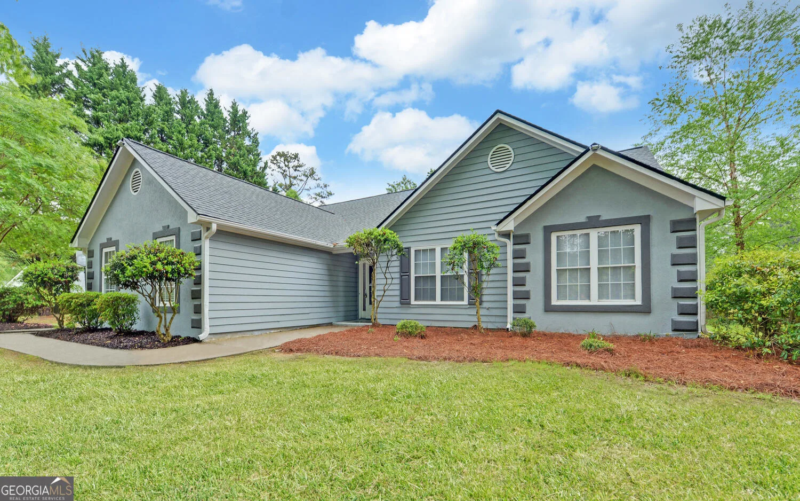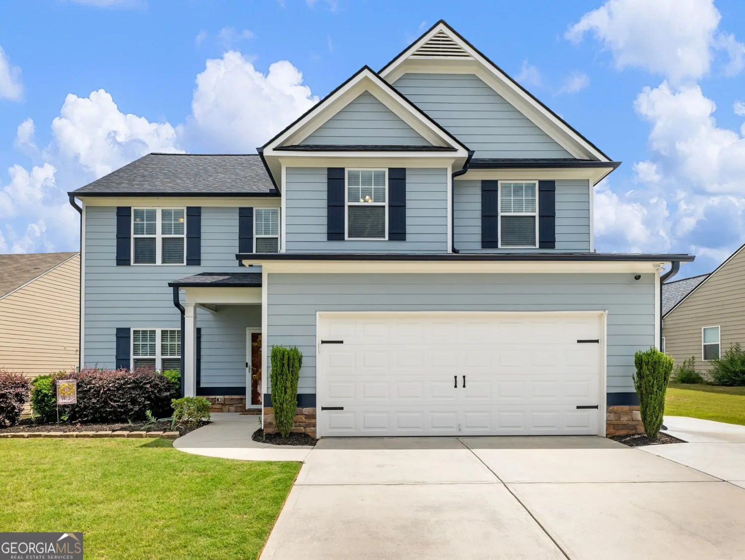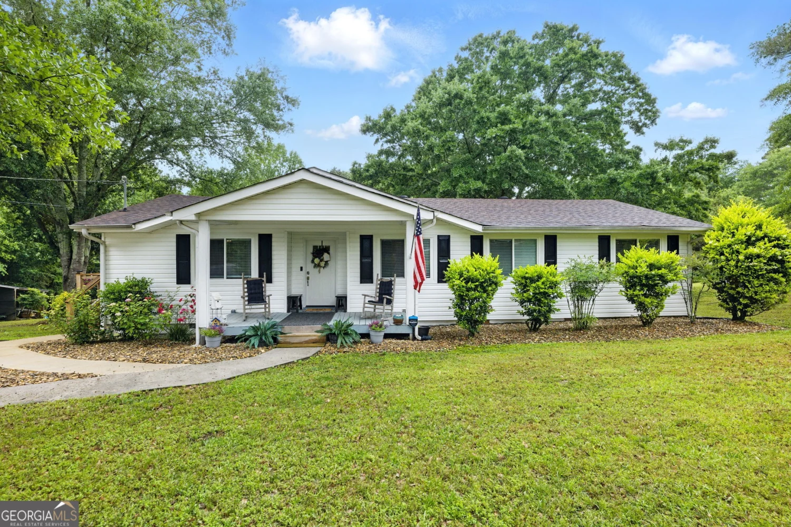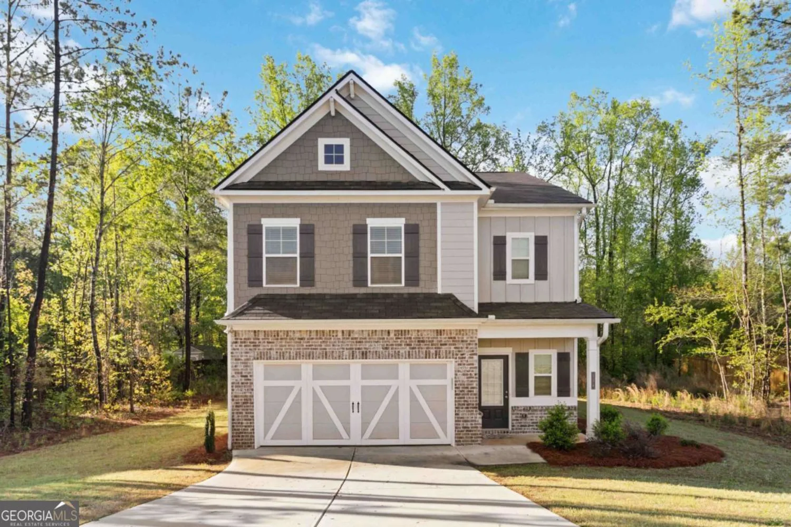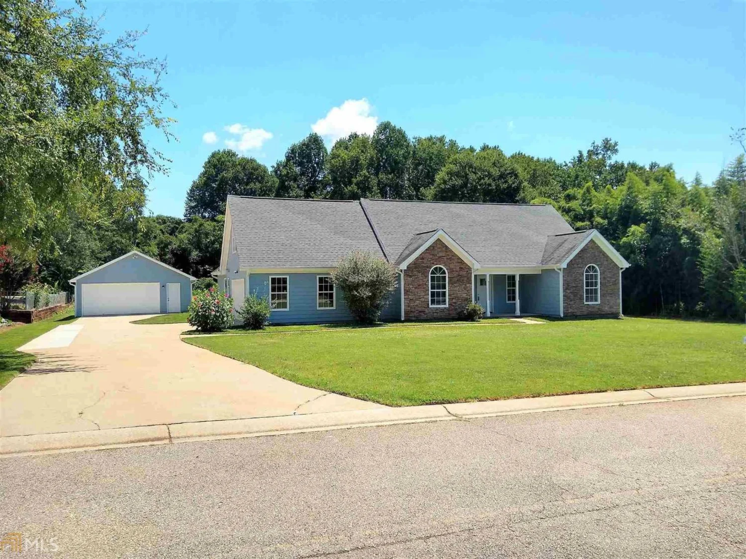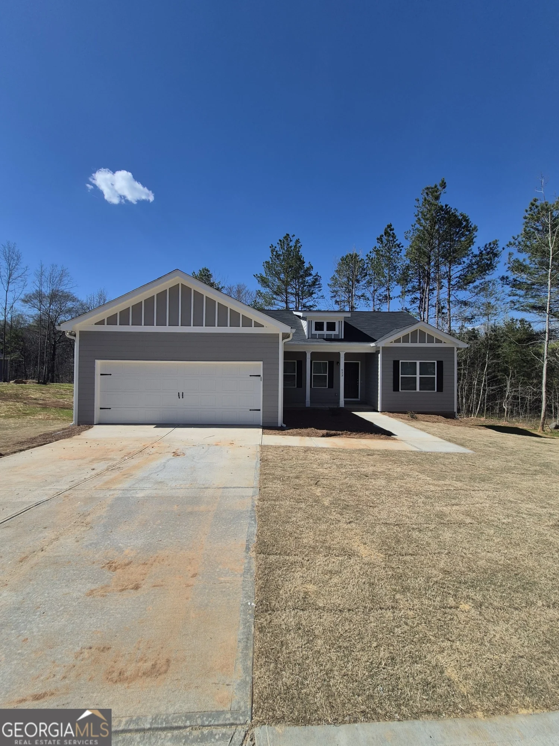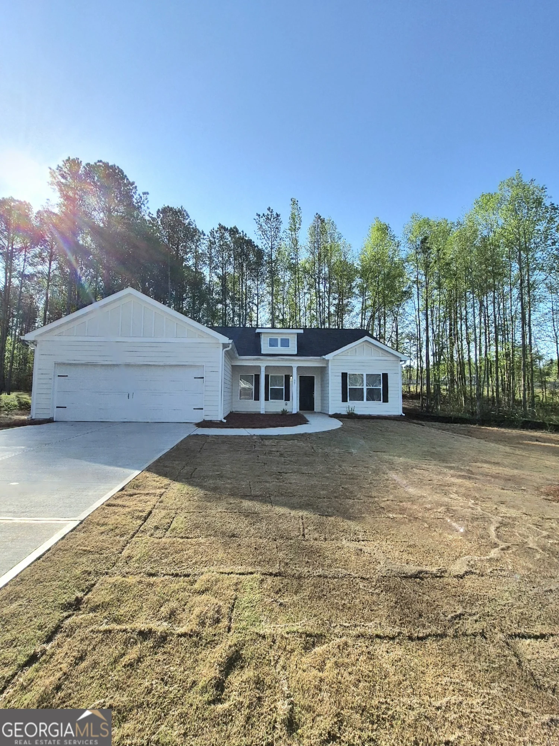1 1 driveHoschton, GA 30548
1 1 driveHoschton, GA 30548
Description
The Rosehill is a spacious, 1-level home with 3 bedrooms, 2 bathrooms, and 1434 square feet of space. When you enter the home, you're greeted by an open entryway that flows into the open great room, kitchen, and dining area. At the back of the home is your luxurious owner's suite with a spacious walk-in closet and en suite bath. Towards the front of the home are your two secondary bedrooms, each with its own large closet and a shared bath in the hall. Pictures are of a model and are for representation only.
Property Details for 1 1 Drive
- Subdivision ComplexTwin Lakes
- Architectural StyleTraditional
- Num Of Parking Spaces2
- Parking FeaturesGarage, Garage Door Opener, Kitchen Level
- Property AttachedYes
LISTING UPDATED:
- StatusPending
- MLS #10474023
- Days on Site10
- Taxes$4,572 / year
- HOA Fees$840 / month
- MLS TypeResidential
- Year Built2025
- Lot Size0.15 Acres
- CountryJackson
LISTING UPDATED:
- StatusPending
- MLS #10474023
- Days on Site10
- Taxes$4,572 / year
- HOA Fees$840 / month
- MLS TypeResidential
- Year Built2025
- Lot Size0.15 Acres
- CountryJackson
Building Information for 1 1 Drive
- StoriesTwo
- Year Built2025
- Lot Size0.1500 Acres
Payment Calculator
Term
Interest
Home Price
Down Payment
The Payment Calculator is for illustrative purposes only. Read More
Property Information for 1 1 Drive
Summary
Location and General Information
- Community Features: Clubhouse, Fitness Center, Park, Pool, Sidewalks, Street Lights, Near Shopping
- Directions: Use GPS Address: 39 Club View Drive, Hoschton, GA 30548. Take I-85 N to GA-53/Braselton/Hoschton exit 129. Turn right onto GA-53 E/Hwy 53 E/Green St. Turn right onto Twin Lakes Blvd. Turn left onto Burton Dr. The model park (Clubview Drive) is on the left.
- Coordinates: 34.099648,-83.76477
School Information
- Elementary School: West Jackson
- Middle School: West Jackson
- High School: Jackson County
Taxes and HOA Information
- Parcel Number: 121B2517
- Tax Year: 2023
- Association Fee Includes: Maintenance Grounds, Swimming, Tennis
- Tax Lot: 2517
Virtual Tour
Parking
- Open Parking: No
Interior and Exterior Features
Interior Features
- Cooling: Ceiling Fan(s), Central Air
- Heating: Central, Forced Air, Natural Gas
- Appliances: Dishwasher, Disposal, Electric Water Heater, Microwave
- Basement: None
- Flooring: Carpet, Vinyl
- Interior Features: Double Vanity, High Ceilings, Master On Main Level, Walk-In Closet(s)
- Levels/Stories: Two
- Window Features: Double Pane Windows
- Kitchen Features: Breakfast Area, Breakfast Bar, Breakfast Room, Kitchen Island, Pantry, Solid Surface Counters
- Foundation: Slab
- Main Bedrooms: 3
- Bathrooms Total Integer: 2
- Main Full Baths: 2
- Bathrooms Total Decimal: 2
Exterior Features
- Construction Materials: Brick, Press Board
- Patio And Porch Features: Patio
- Roof Type: Composition
- Security Features: Carbon Monoxide Detector(s), Smoke Detector(s)
- Laundry Features: Laundry Closet
- Pool Private: No
Property
Utilities
- Sewer: Public Sewer
- Utilities: Electricity Available
- Water Source: Public
Property and Assessments
- Home Warranty: Yes
- Property Condition: Under Construction
Green Features
Lot Information
- Common Walls: No Common Walls
- Lot Features: Private
Multi Family
- Number of Units To Be Built: Square Feet
Rental
Rent Information
- Land Lease: Yes
Public Records for 1 1 Drive
Tax Record
- 2023$4,572.00 ($381.00 / month)
Home Facts
- Beds3
- Baths2
- StoriesTwo
- Lot Size0.1500 Acres
- StyleSingle Family Residence
- Year Built2025
- APN121B2517
- CountyJackson


