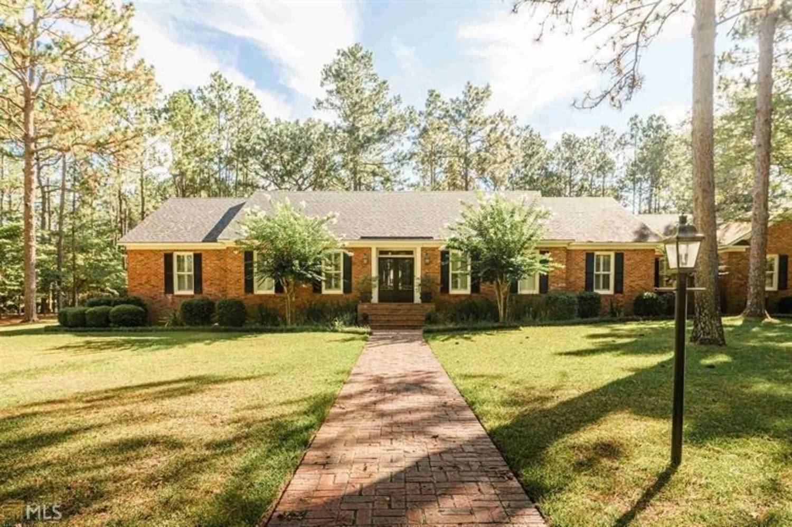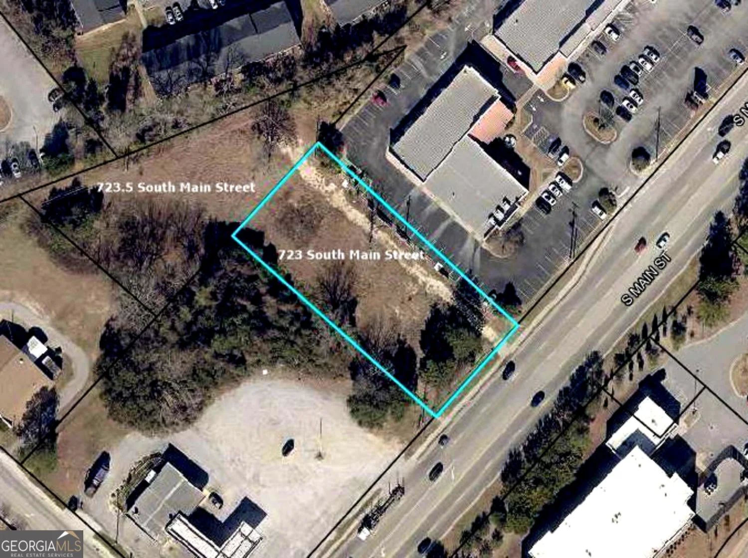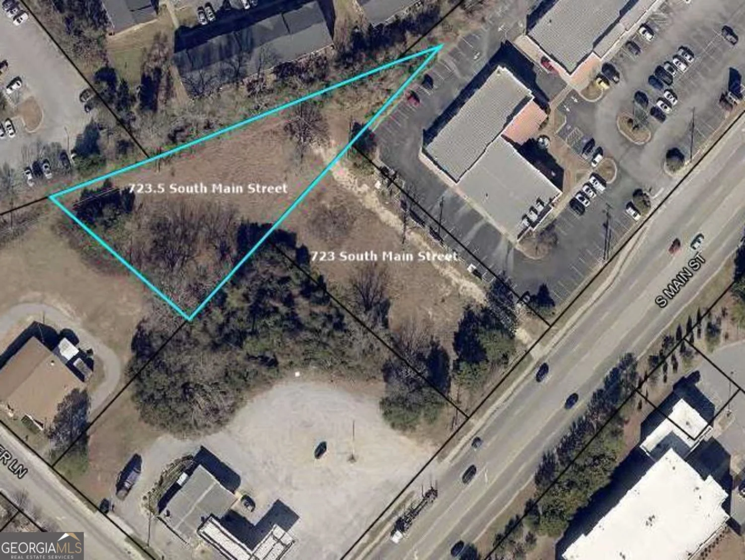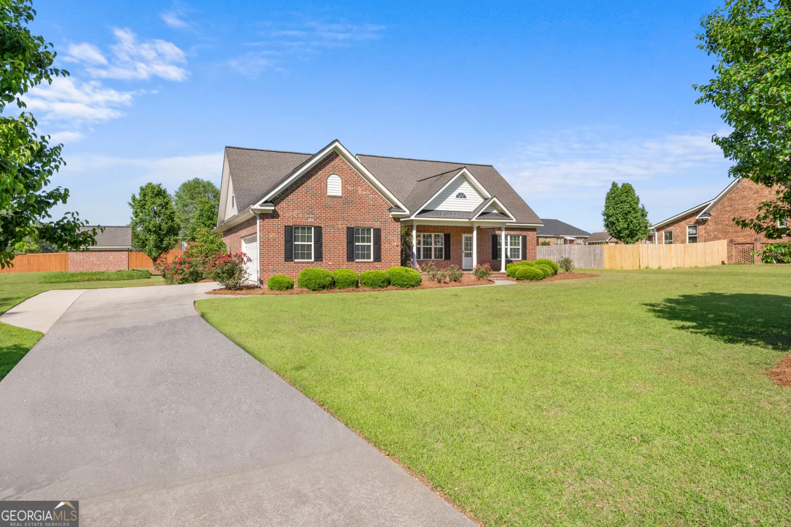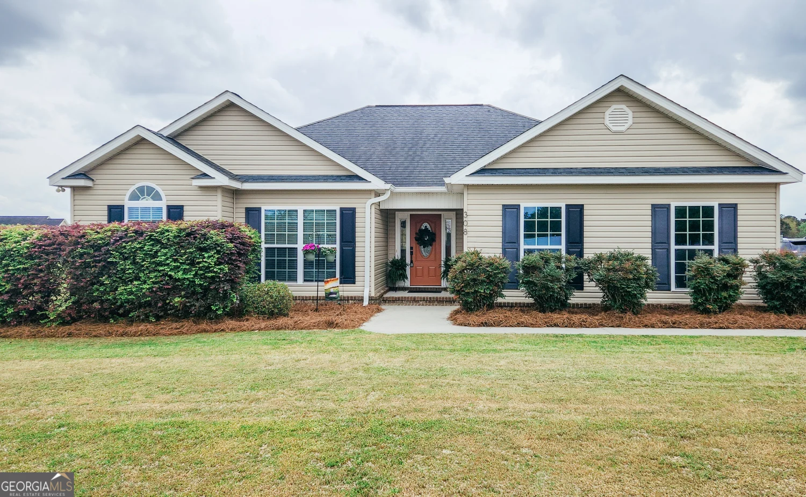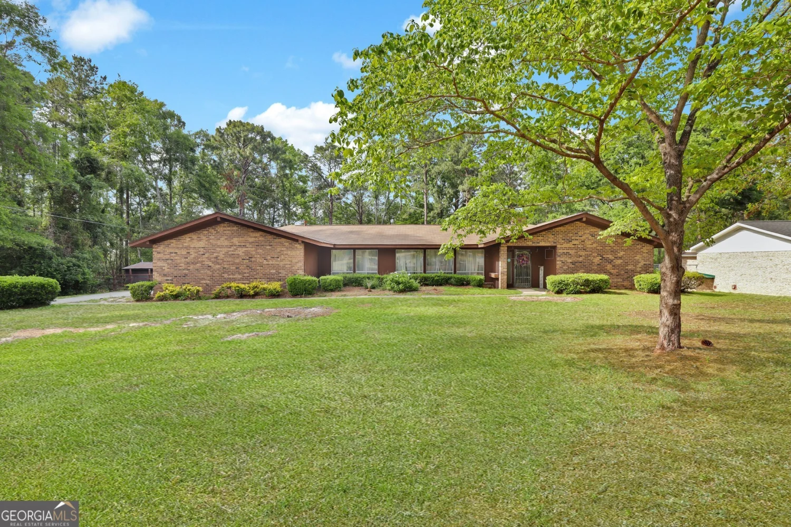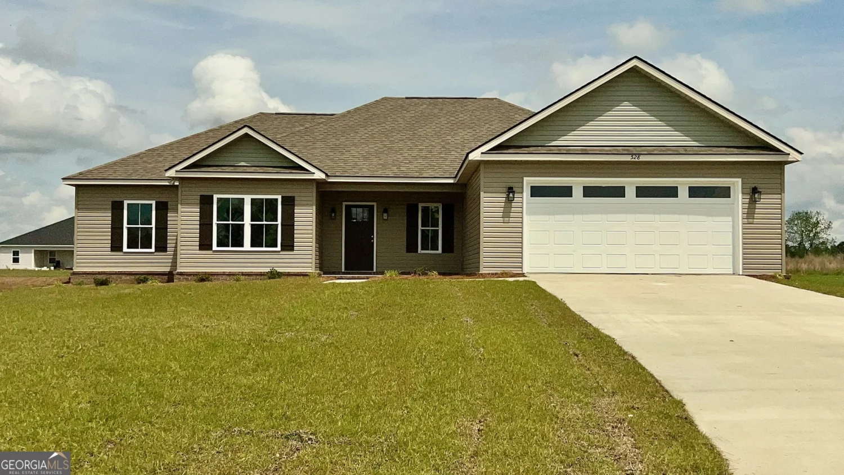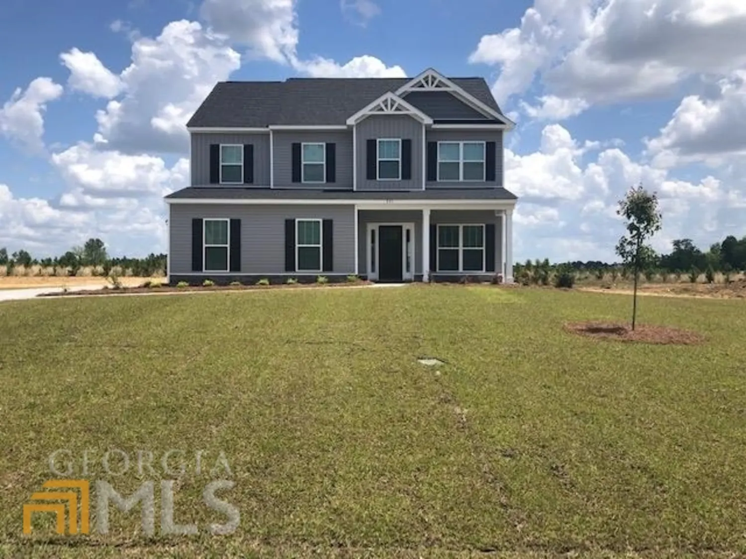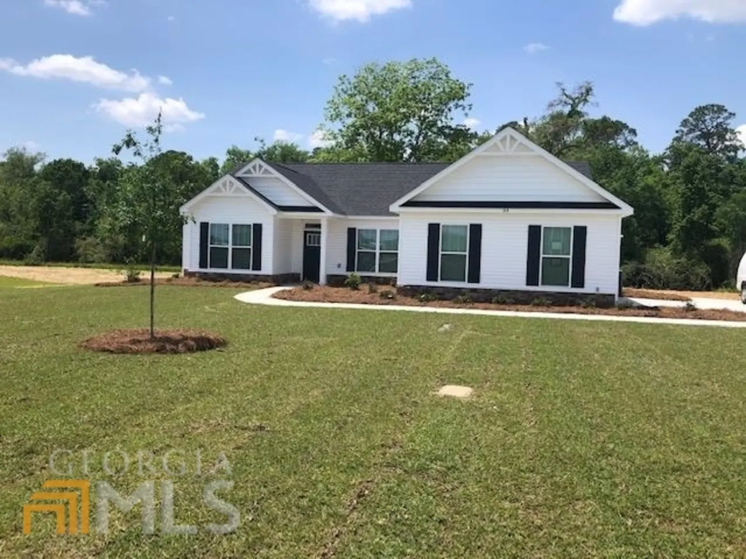1317 kermit driveStatesboro, GA 30458
1317 kermit driveStatesboro, GA 30458
Description
Experience exceptional golf course living in this 2,605 sq ft home on the Georgia Southern Golf Course's 5th fairway. This 4-bedroom, 2.5-bath residence features a full-brick exterior, .69-acre lot, and front/back porches. Inside, enjoy custom details like crown molding and a beamed kitchen ceiling. The spacious layout includes a vaulted great room with a fireplace, formal dining, and a well-equipped kitchen. The oversized owner's suite offers a vaulted ceiling and spa-like bath. A large bonus room with new carpet provides flexible living space. LVP and tile flooring throughout main level.
Property Details for 1317 Kermit Drive
- Subdivision ComplexMeadow Lakes Plantation
- Architectural StyleBrick 4 Side
- Parking FeaturesAttached, Garage, Garage Door Opener
- Property AttachedNo
LISTING UPDATED:
- StatusActive
- MLS #10474052
- Days on Site85
- Taxes$3,434.08 / year
- MLS TypeResidential
- Year Built1998
- Lot Size0.69 Acres
- CountryBulloch
LISTING UPDATED:
- StatusActive
- MLS #10474052
- Days on Site85
- Taxes$3,434.08 / year
- MLS TypeResidential
- Year Built1998
- Lot Size0.69 Acres
- CountryBulloch
Building Information for 1317 Kermit Drive
- StoriesOne and One Half
- Year Built1998
- Lot Size0.6900 Acres
Payment Calculator
Term
Interest
Home Price
Down Payment
The Payment Calculator is for illustrative purposes only. Read More
Property Information for 1317 Kermit Drive
Summary
Location and General Information
- Community Features: None
- Directions: Take GA-67 S and Harville Rd to Golf Club Rd 13 min (6.9 mi) Take Hightower Rd to Kermit Dr 3 min (1.1 mi)
- Coordinates: 32.369522,-81.777265
School Information
- Elementary School: Langston Chapel
- Middle School: Langston Chapel
- High School: Statesboro
Taxes and HOA Information
- Parcel Number: 093C000105 000
- Tax Year: 23
- Association Fee Includes: None
- Tax Lot: 125
Virtual Tour
Parking
- Open Parking: No
Interior and Exterior Features
Interior Features
- Cooling: Central Air
- Heating: Central
- Appliances: Dishwasher, Electric Water Heater, Microwave, Oven/Range (Combo), Refrigerator
- Basement: None
- Fireplace Features: Gas Log, Living Room
- Flooring: Carpet, Vinyl
- Interior Features: Bookcases, Double Vanity, High Ceilings, Master On Main Level, Separate Shower, Soaking Tub, Split Bedroom Plan, Tile Bath, Vaulted Ceiling(s), Walk-In Closet(s)
- Levels/Stories: One and One Half
- Kitchen Features: Breakfast Area, Kitchen Island, Pantry
- Foundation: Slab
- Main Bedrooms: 3
- Total Half Baths: 1
- Bathrooms Total Integer: 3
- Main Full Baths: 2
- Bathrooms Total Decimal: 2
Exterior Features
- Construction Materials: Brick
- Patio And Porch Features: Deck, Patio, Porch
- Roof Type: Composition
- Laundry Features: Laundry Closet
- Pool Private: No
Property
Utilities
- Sewer: Septic Tank
- Utilities: Cable Available, Electricity Available, High Speed Internet, Phone Available, Water Available
- Water Source: Public
Property and Assessments
- Home Warranty: Yes
- Property Condition: Resale
Green Features
Lot Information
- Above Grade Finished Area: 2605
- Lot Features: Other
Multi Family
- Number of Units To Be Built: Square Feet
Rental
Rent Information
- Land Lease: Yes
Public Records for 1317 Kermit Drive
Tax Record
- 23$3,434.08 ($286.17 / month)
Home Facts
- Beds4
- Baths2
- Total Finished SqFt2,605 SqFt
- Above Grade Finished2,605 SqFt
- StoriesOne and One Half
- Lot Size0.6900 Acres
- StyleSingle Family Residence
- Year Built1998
- APN093C000105 000
- CountyBulloch
- Fireplaces1


