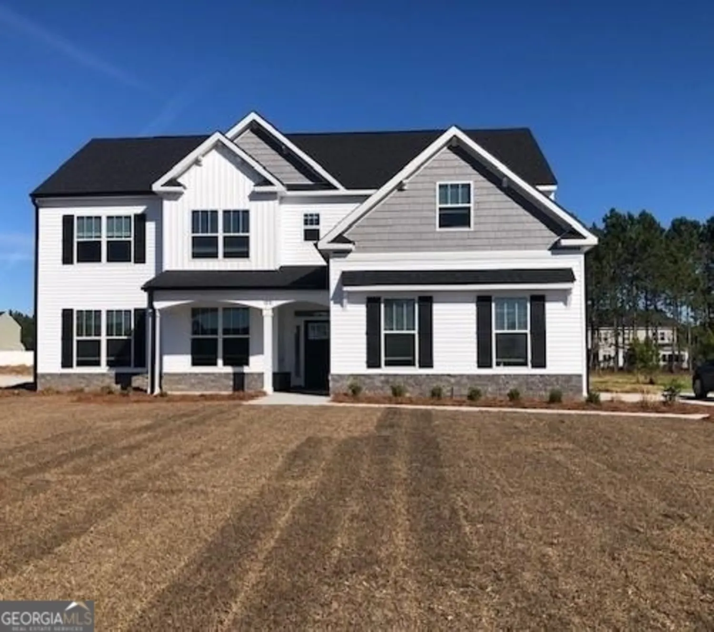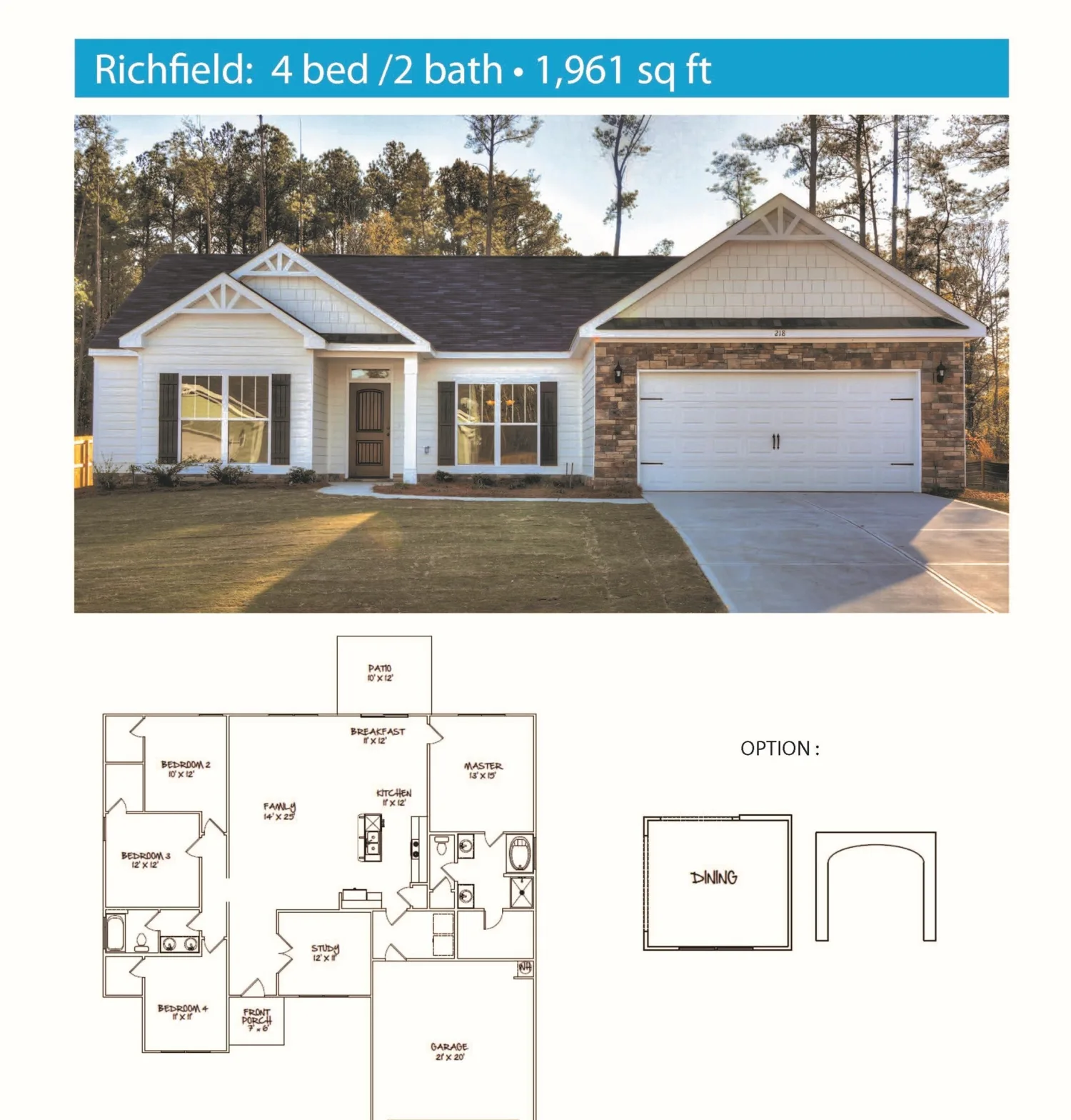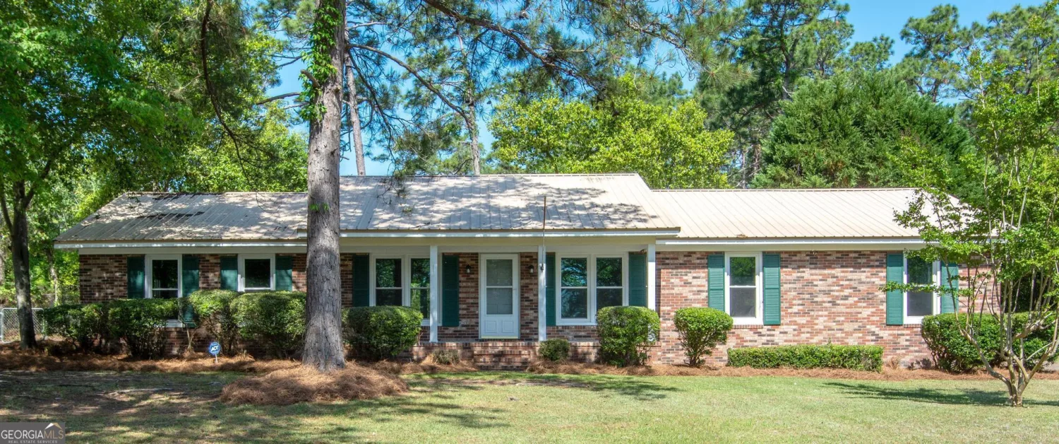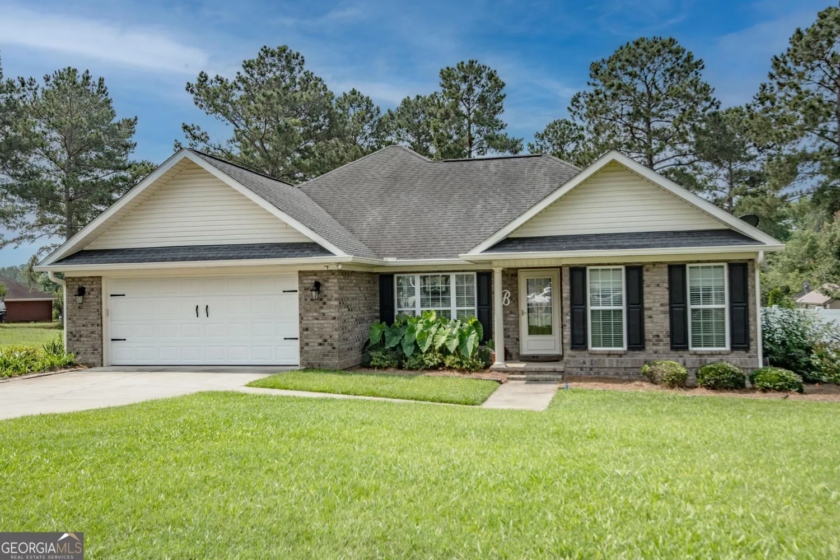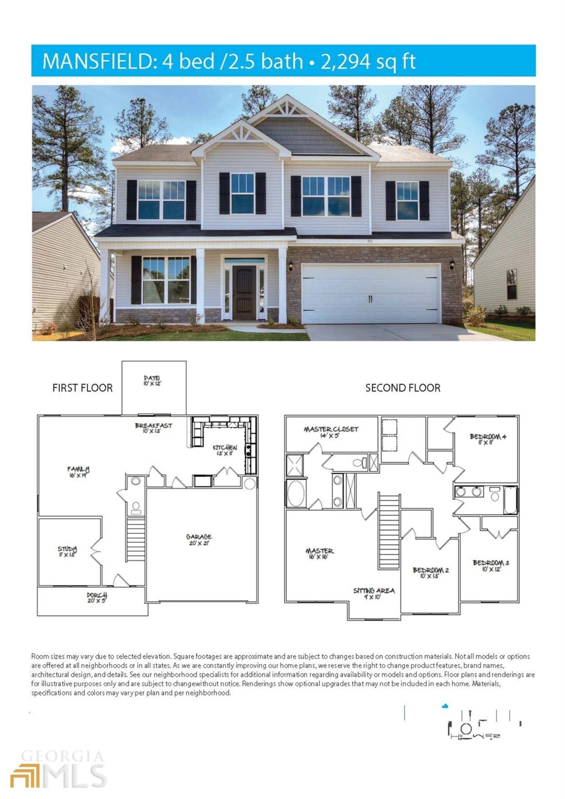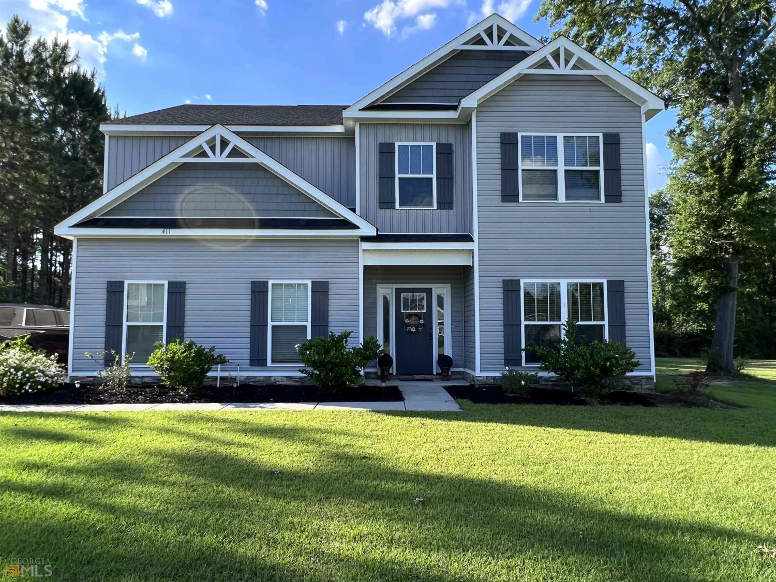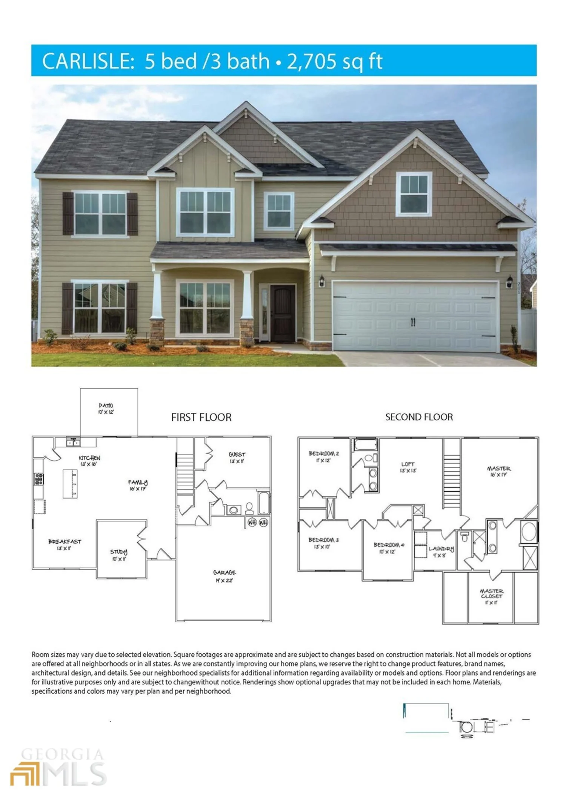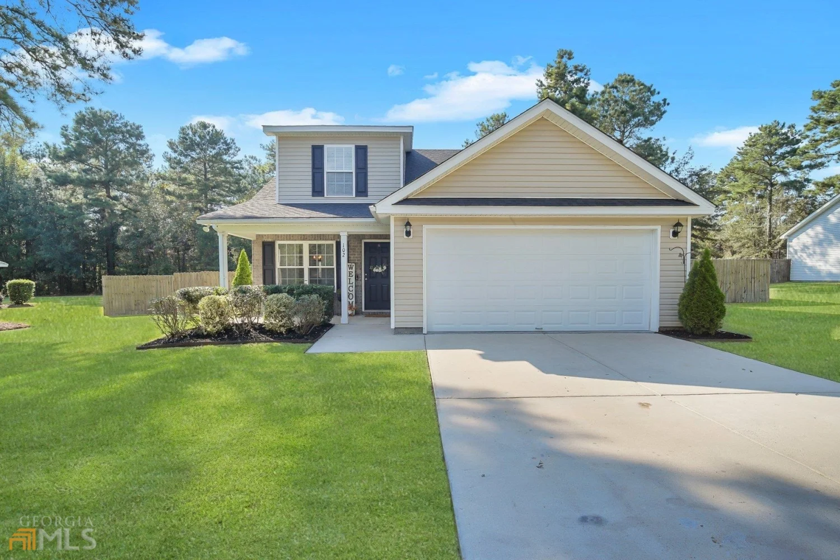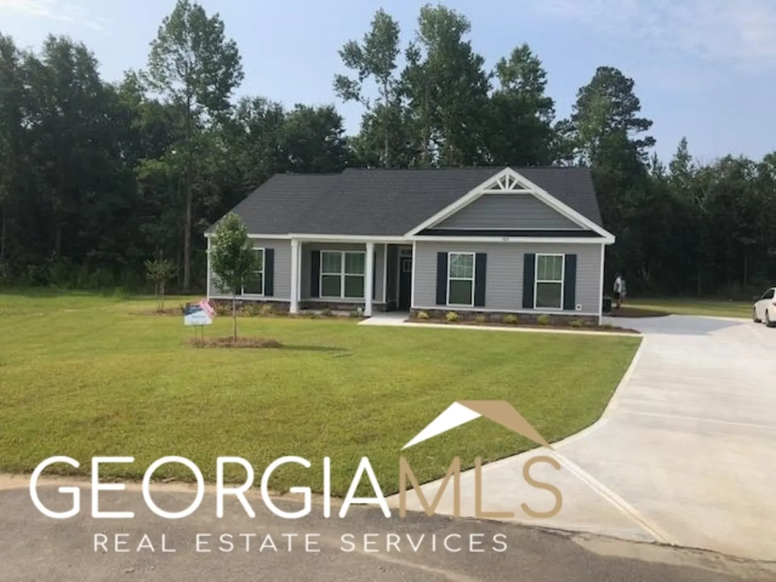321 providence trace lot 170Statesboro, GA 30461
321 providence trace lot 170Statesboro, GA 30461
Description
Chatham Place II. New Under Construction The Brinkley Plan w/ 2112 sf 4 bedroom/2.5 bath with upstairs Loft/Game room area all sitting on .52 acre . It is the perfect home for entertaining guest or for you and your family to spread out comfortably. This home offers a private study/Flex room with Glass french doors downstairs off the foyer and a generous loft/game room area upstairs. Large kitchen with walk in pantry, breakfast bar and many upgraded features and Granite counters. Kitchen opens to breakfast/DR area and large open Family room. Covered patio area off breakfast area which is perfect for entertaining and family BBQs. All bedrooms are upstairs including the Master Suite which has a huge walk-in closet, a relaxing sitting area, and a separate 5' Tiled Walk in shower with frameless glass doors /Large separate Garden tub and double vanities in Master Bath. 3 more bedrooms and full bath upstairs. Separate laundry room is conveniently located next to kitchen off of the garage and a 1/2 bath downstairs for guests.*UNDER CONSTRUCTION* The 2-story "BRINKLY" by Keystone features 2,112 Sq. Ft. of living space with 4 bedrooms, 2.5 bathrooms and loft area upstairs. Owner's suite includes dual vanities, separate shower and garden tub with tile surround, oil rubbed bronze fixtures, framed mirrors and walk-in closet. Downstairs features a large living space and flex room/Study with glass French door, spacious kitchen with white cabinets, granite countertops, stainless steel Whirlpool appliances, breakfast bar with pendant lighting and large dining area, laundry room and half bath off the kitchen, enjoy LVT flooring in all living areas downstairs, 9' ceilings up and down, 2-car garage with auto-opener and fully sodded front and side yard with irrigation. Covered Back patio. Quality Builders Warranty included. Builder pays $2000 toward closing costs. Chatham Place is conveniently located to shopping/schools/hospital and easy access to Hwy 67 and Interstate 16. Estimated completion on construction is March 2022. Call today for a tour.
Property Details for 321 Providence Trace LOT 170
- Subdivision ComplexChatham Place
- Architectural StyleCraftsman, Traditional
- ExteriorSprinkler System
- Num Of Parking Spaces2
- Parking FeaturesAttached, Garage Door Opener, Garage, Kitchen Level, Side/Rear Entrance
- Property AttachedNo
LISTING UPDATED:
- StatusClosed
- MLS #20001315
- Days on Site71
- Taxes$1 / year
- HOA Fees$175 / month
- MLS TypeResidential
- Year Built2022
- Lot Size0.52 Acres
- CountryBulloch
LISTING UPDATED:
- StatusClosed
- MLS #20001315
- Days on Site71
- Taxes$1 / year
- HOA Fees$175 / month
- MLS TypeResidential
- Year Built2022
- Lot Size0.52 Acres
- CountryBulloch
Building Information for 321 Providence Trace LOT 170
- StoriesTwo
- Year Built2022
- Lot Size0.5200 Acres
Payment Calculator
Term
Interest
Home Price
Down Payment
The Payment Calculator is for illustrative purposes only. Read More
Property Information for 321 Providence Trace LOT 170
Summary
Location and General Information
- Community Features: Street Lights
- Directions: From Statesboro, take Fair Rd Ga-67 N and turn left onto Burkhalter Rd. Approx 1 mile turn right onto Herman Rushing Rd and Chatham Place II will be on the Right at the end of the rd.
- Coordinates: 32.394049,-81.744982
School Information
- Elementary School: Sallie Zetterower
- Middle School: Langston Chapel
- High School: Statesboro
Taxes and HOA Information
- Parcel Number: 108 0000 16 004PP
- Tax Year: 2021
- Association Fee Includes: Management Fee
- Tax Lot: 170
Virtual Tour
Parking
- Open Parking: No
Interior and Exterior Features
Interior Features
- Cooling: Electric, Ceiling Fan(s), Central Air, Zoned, Dual
- Heating: Electric, Central, Heat Pump, Zoned, Dual
- Appliances: Electric Water Heater, Dishwasher, Ice Maker, Microwave, Oven/Range (Combo), Stainless Steel Appliance(s)
- Basement: None
- Flooring: Carpet, Laminate
- Interior Features: High Ceilings, Double Vanity, Entrance Foyer, Soaking Tub, Other, Separate Shower, Tile Bath, Walk-In Closet(s), Split Bedroom Plan
- Levels/Stories: Two
- Window Features: Double Pane Windows, Storm Window(s)
- Kitchen Features: Breakfast Area, Breakfast Bar, Pantry, Solid Surface Counters, Walk-in Pantry
- Foundation: Slab
- Total Half Baths: 1
- Bathrooms Total Integer: 3
- Bathrooms Total Decimal: 2
Exterior Features
- Construction Materials: Stone, Vinyl Siding
- Fencing: Fenced
- Patio And Porch Features: Patio, Porch
- Roof Type: Composition
- Security Features: Smoke Detector(s)
- Laundry Features: Common Area
- Pool Private: No
Property
Utilities
- Sewer: Septic Tank
- Utilities: Underground Utilities, Cable Available
- Water Source: Shared Well
Property and Assessments
- Home Warranty: Yes
- Property Condition: New Construction
Green Features
- Green Energy Efficient: Insulation, Thermostat
Lot Information
- Above Grade Finished Area: 2112
- Lot Features: Level
Multi Family
- # Of Units In Community: LOT 170
- Number of Units To Be Built: Square Feet
Rental
Rent Information
- Land Lease: Yes
Public Records for 321 Providence Trace LOT 170
Tax Record
- 2021$1.00 ($0.08 / month)
Home Facts
- Beds4
- Baths2
- Total Finished SqFt4,224 SqFt
- Above Grade Finished2,112 SqFt
- Below Grade Finished2,112 SqFt
- StoriesTwo
- Lot Size0.5200 Acres
- StyleSingle Family Residence
- Year Built2022
- APN108 0000 16 004PP
- CountyBulloch


